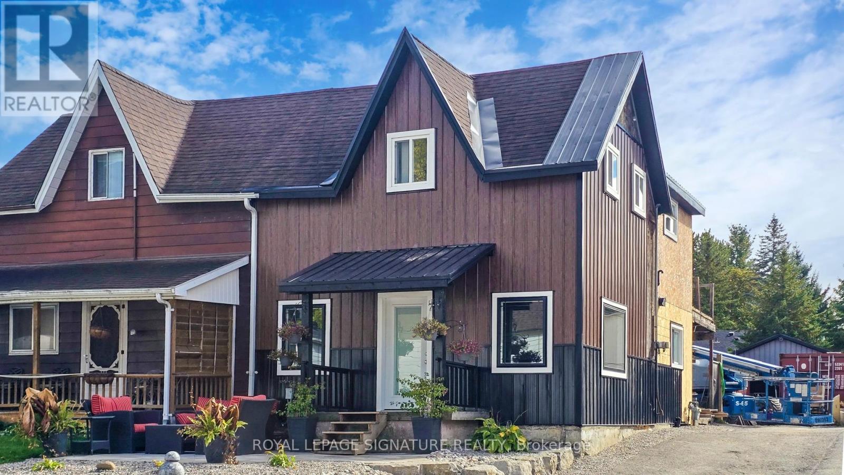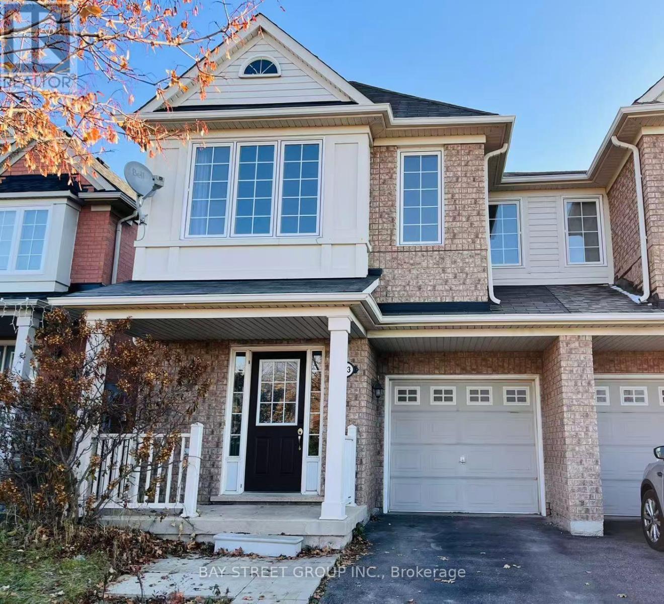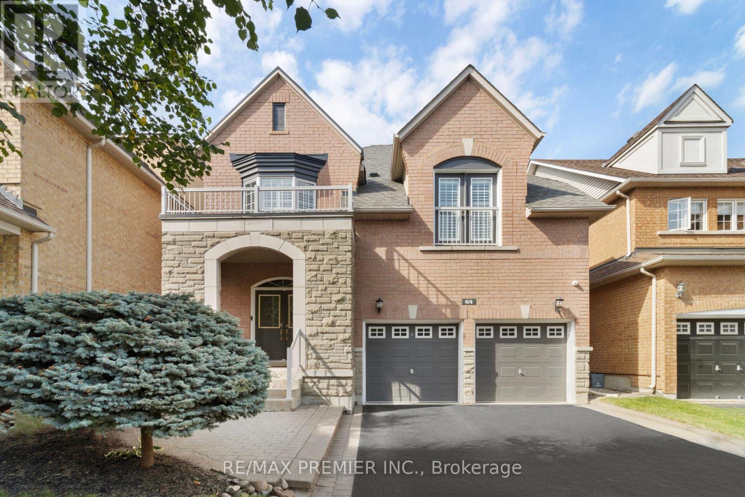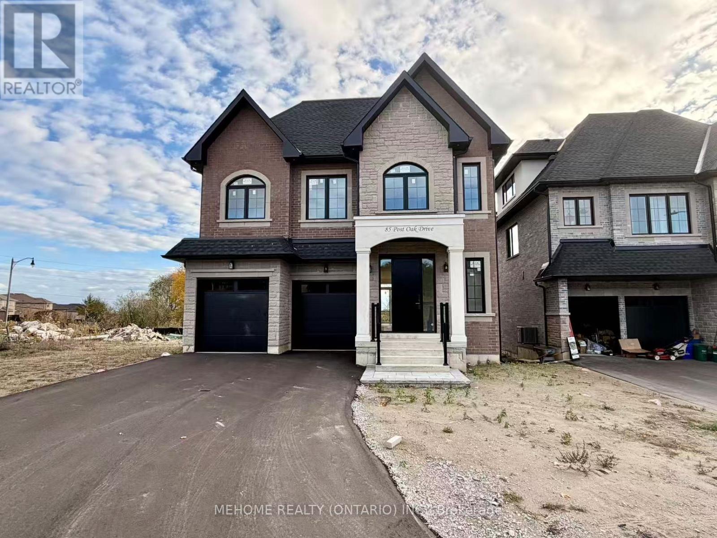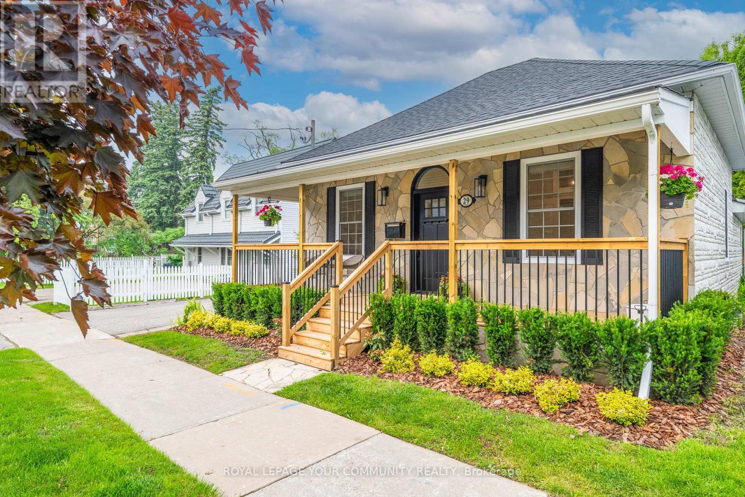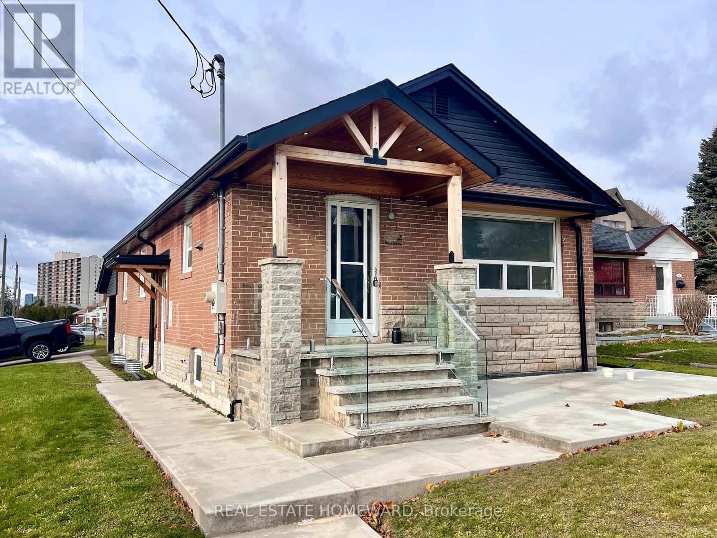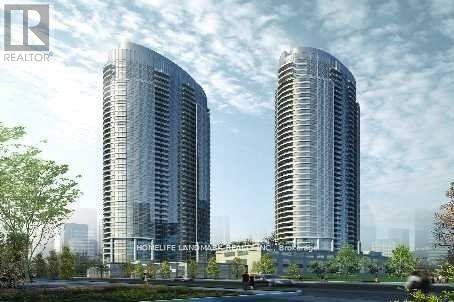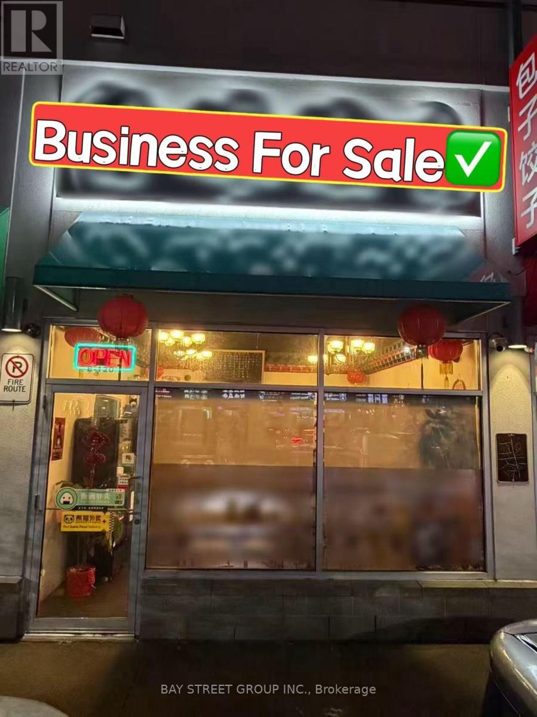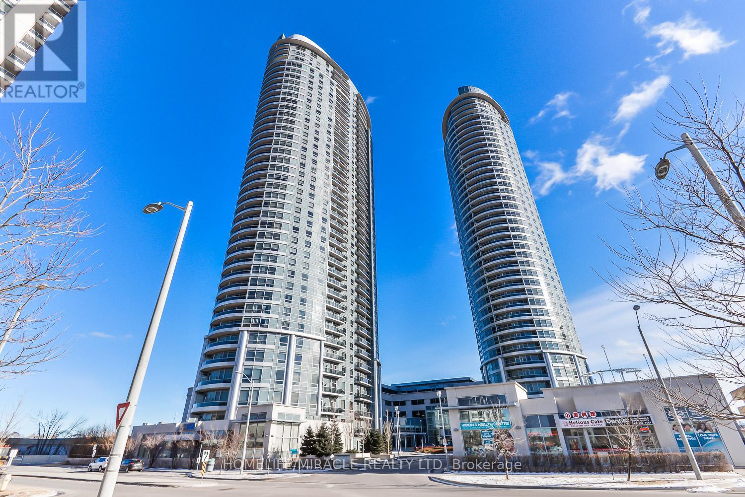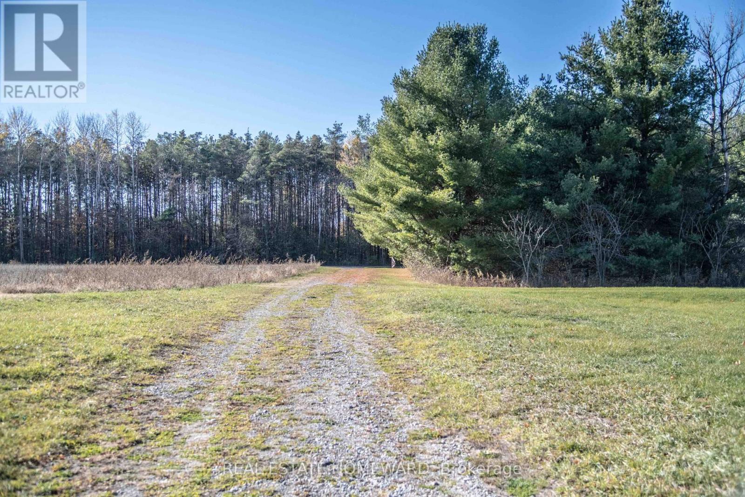94 Mill Street
Uxbridge, Ontario
Welcome To This Hidden Gem In The Heart Of Uxbridge! This Spacious 4-Bedroom Semi-Detached Home Offers A Perfect Blend Of Charm And Potential. The Renovated Main Floor Features Modern Laminate Flooring, Pot Lights, Tall Ceilings, And Bright Windows That Fill The Space With Natural Light. Enjoy Cooking In The Custom Kitchen Complete With An Island, Gas Stove, And Plenty Of Storage. The Second Floor Boasts Four Generous Bedrooms, Ideal For Families Or Those In Need Of Extra Space. Recent Upgrades Include Bright Vinyl Windows And New Exterior Metal Siding. A Detached Garage (Approx. 20'; X 40') Provides Ample Room For Parking Or A Workshop. Located Just Minutes From Uxbridge's Vibrant Downtown, You'll Have Easy Access To Charming Shops, Local Cafes, Restaurants, And Trails. Enjoy Nearby Parks, Schools, And Community Amenities, All While Being Surrounded By The Scenic Beauty Of Durham's Countryside. (id:60365)
253 Weldon Road
Whitchurch-Stouffville, Ontario
Welcome to this beautiful semi-detached 3 bedroom home in the heart of Stouffville. Perfect central location close to main street and downtown Stouffville with all the amenities, shopping, and entertainment you could ever want, back yard with beautiful views of open green space. Schools nearby, public transit, close to HWY 404 to Toronto, HWY 407 and 48, and near GO Train station to downtown Toronto. (id:60365)
64 Leameadow Road
Vaughan, Ontario
Executive Home In Thornhill Woods! Discover This Clean And Gleaming Upgraded Residence Offering An Exceptional Layout With Large Principal Rooms And Spacious Bedrooms. A Professionally Landscaped Exterior Features Interlocking Stonework On Both The Driveway And Backyard, Creating A Welcoming Curb Appeal And Perfect Outdoor Living Space. The Bright Breakfast Area Overlooks The Private Backyard, While The Bonus Third-Floor Loft Provides Endless Options For A Home Office, Gym, Or Retreat. Designed For Entertaining, The Home Offers A Generous Patio And Open-Concept Flow. Custom Upgrades Throughout Include Elegant Crown Molding, Pot Lights, And California Shutters, Blending Timeless Style With Modern Functionality. Located In The Heart Of Thornhill Woods, Enjoy Easy Access To Vaughan Mills Shopping, Trendy Restaurants, Quaint Cafes, Boutiques, Easy Access To Highways 407 & 400, Rutherford GO Station, And Vaughan Metro TTC Subway. A Short Walk To Top-Rated Schools And Nature Trails Makes This Home Perfect For Families. (id:60365)
85 Post Oak Drive
Richmond Hill, Ontario
READY TO MOVING IN. Your dream home at Fortune Villa . Top Quality! 5 Bedrooms and 6 Bathrooms. FV 4, **3542 sqft**. The main floor features open concept layout with upgraded 10' ceiling height, pot lights, Custom designed modern style kitchen with LED strip lights, quartz countertop& island& backsplash. Second Floor feature 4 Ensuite Bedrooms, Primary Bedroom Offer 5 PC Bath and a Large Walk-In Closet. 3rd Flr Sun Filled Loft offers large Living Room & 1 bedroom& a 4-Pc Bath. All bathrooms upgraded premium plumbing fixtures and exhaust fans. TWO high efficiency heating systems with HRV + TWO air conditioning systems. Upgraded Engineering Hardwood Flooring and Matte Floor Tile. (id:60365)
29 Wells Street
Aurora, Ontario
LOCATION, LOCATION, LOCATION Aurora Village.. Stunning Fully Renovated Bungalow On Rare 52 X 203 Ft Lot Welcome To This Sun-Filled, Beautifully Updated Bungalow In The Heart Of Aurora Village! Showcasing A Dream Kitchen With Quartz Countertops And All-New Appliances. Walkout From Living Room To A Wrap-Around Deck Overlooking A Deep Private Backyard. Upgrades Include: New 4 Pc Bathroom, Kitchen, Flooring, Pot Lights Throughout, Windows, New Furnace, A/C, Roof Shingles And Chimney, S/S Fridge, Stove, Dishwasher, Washer, Dryer. Enjoy Effortless, Single-Level Living On A Professionally Landscaped Premium Lot - Just A Short Walk To GO Train, Cafes And Restaurants And Steps To Town Park, Saturday Farmers Market, Concerts In The Park And The Exciting New Town Square. Whether You're Empty Nesters Seeking An Easy Low-Maintenance Lifestyle Or A Young Family Or Couple Wanting Proximity To All The Towns Amenities, This Property Offers Something Truly Special. Don't Miss This Rare Opportunity To Own In One Of Aurora's Most Walkable And Community-Focused Areas. (id:60365)
81 Post Oak Drive
Richmond Hill, Ontario
Your dream home at Fortune Villa . Top Quality! 5 Bedrooms and 6 Bathrooms. FV 2, **4072 sqft**. The main floor features open concept layout with upgraded 10' ceiling height, pot lights, Custom designed modern style kitchen with LED strip lights, quartz countertop& island& backsplash. Second Floor feature 4 Ensuites Bedrooms, Primary Bedroom Offer 5 PC Bath and a Large Walk-In Closet. 3rd Flr Sun Filled Loft offers large Living Room & 1 bedroom& a 4-Pc Bath. All bathrooms upgraded premium plumbing fixtures and exhaust fans. TWO high efficiency heating systems with HRV + TWO air conditioning systems. Upgraded Engineering Hardwood Flooring through out whole house except washrooms with Floor Tiles. (id:60365)
Main - 2 Harris Park Drive
Toronto, Ontario
Welcome to this freshly painted main-floor unit of a detached bungalow in the heart of Clairlea-Birchmount, sitting on a wide 40-foot corner lot right across from Clairlea Public School and Edge Park. This bright, comfortable space features three bedrooms, a 4-piece bath, and a beautifully renovated kitchen with brand new stainless steel appliances including a fridge, range, range hood, microwave, and dishwasher. The layout is simple and functional, offering easy everyday living with plenty of natural light. You'll also have two parking spots-one in the private drive and another in the garage. Exclusive use of washer and dryer in the basement (separate from basement apartment) It's a convenient location with TTC at your doorstep, quick access to the future LRT and nearby subway stations, and close to schools, parks, shopping, and all the essentials. Perfect for anyone looking for a well-kept, move-in-ready home in a great neighbourhood. (id:60365)
2021 - 135 Village Green Square
Toronto, Ontario
High Demand Location, Close To Hwy 401 And Go Train Station, Kennedy Common Plaza, Restaurants, 1 Bedroom + Den(Can Be As 2nd Bedroom), 24 Hrs Concierge, Indoor Pool, Fitness Centre, etc..... (id:60365)
B120 - 3272 Midland Avenue
Toronto, Ontario
Take Out Restaurant In Skycity Shopping Centre. Great Location!!! In The Best Location Of Plaza Beside Midland&Finch, Lots Of Parking&Office, Fully Equipped. Turn Key Opportunity With Great Potential For A Full-Time Owner/Operator. Can Be Used For Any Restaurant. Low Operating Cost. (id:60365)
2826 - 135 Village Green Square
Toronto, Ontario
Live in one of Scarborough's most sought-after Tridel communities! This sun-filled 1-bedroom suite at Solaris features a fantastic layout, amazing natural light, and a breathtaking unobstructed east view. Enjoy a lifestyle of total convenience - TTC at your doorstep, minutes to STC, Kennedy Commons Plaza, Highway 401, top restaurants, shopping, and everyday essentials. Perfect for anyone looking for comfort, convenience, and style in the heart of Agincourt! (id:60365)
4856 Cold Springs Camp Road
Clarington, Ontario
Fantastic location!! Minutes from the 11,000 acre Ganaraska Forest with it's trails for riding, biking, hiking, cross country skiing etc! Min's south of the Ganaraska Forest and education centre. Wonderful 31 plus acres of cleared land. Under an hour to Toronto and minutes to the 407 or the 401! Great location for a commuter. Under 30 minutes to Peterborough.Fantastic opportunity to own property in a neighbourhood of executive homes! Don't wait these lots don't come up often!! (id:60365)
7257 Soper Road
Clarington, Ontario
Car collectors! Privacy seekers! Farmers! Horse lovers, etc etc. This wonderful property speaks to so many. 166 acres of cleared fields, forested areas, a wonderful sandy bottomed stream that runs through the property and a pond! Located in the bucolic hamlet of Kendal, minutes from the 11,000 acre Ganaraska forest for riding, hiking, biking, cross country skiing etc. Minutes to the 407 or 401 and under an hour to Toronto. From the 3 bedroom red brick farmhouse you can hear the trickle of the Ganaraska River! This modest home was built in 1895 and needs to be updated to your own needs and taste. The home is wonderfully situated behind a stand of trees, providing a private and bucolic spot on the property, and set back from the road. 2 car detached garage. Huge outbuilding/barn for a myriad of uses. It has a cement pad foundation and would make an amazing car storage building, or the like. There is a large bank barn that is overgrown and needs help, but the stone foundation looks good in spots. Tobacco huts on property too. Perfect spot for an applicable to regulation home business. Easy to show! A fantastic opportunity to own this much land in such a coveted spot! (id:60365)

