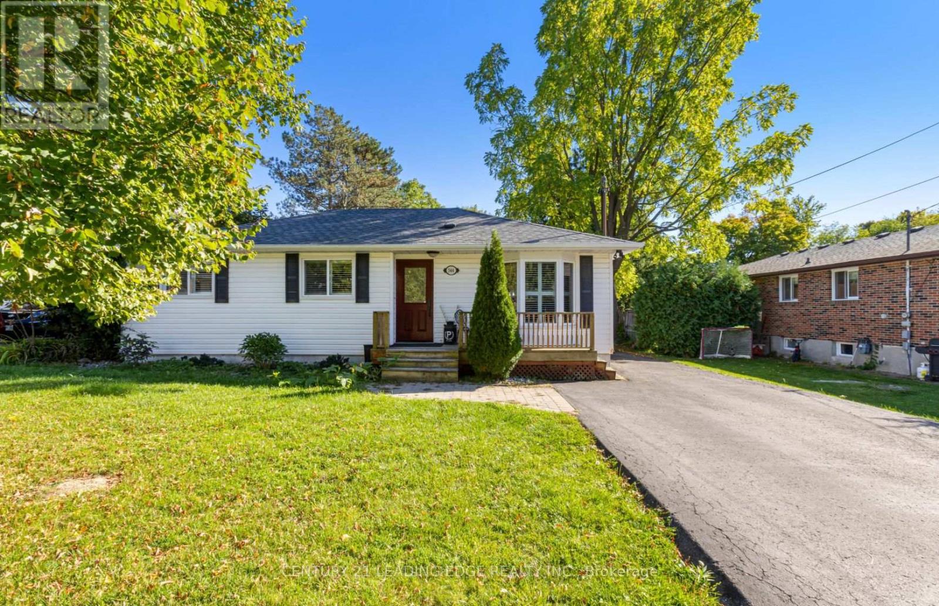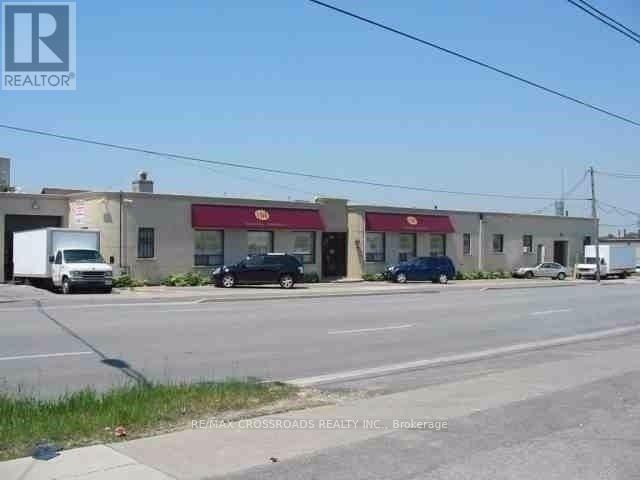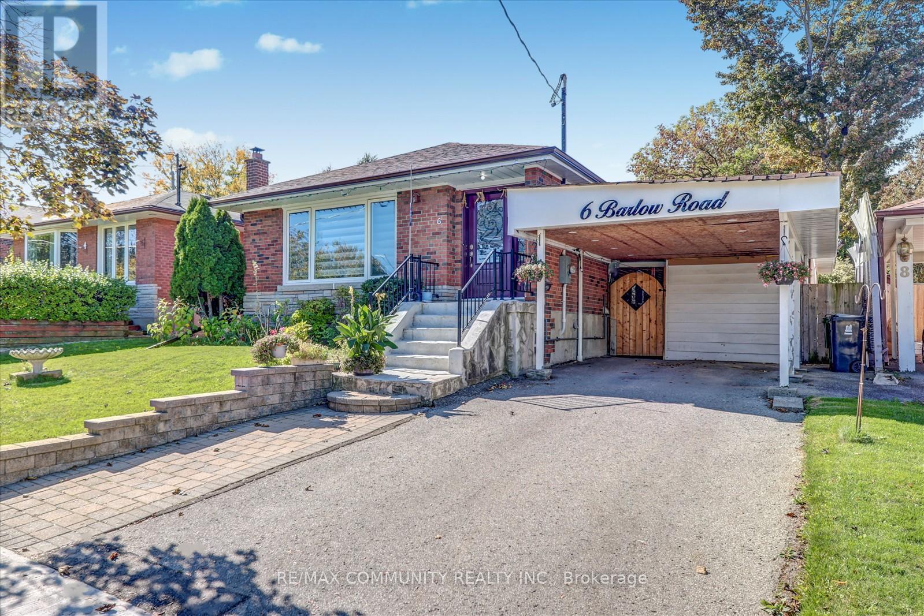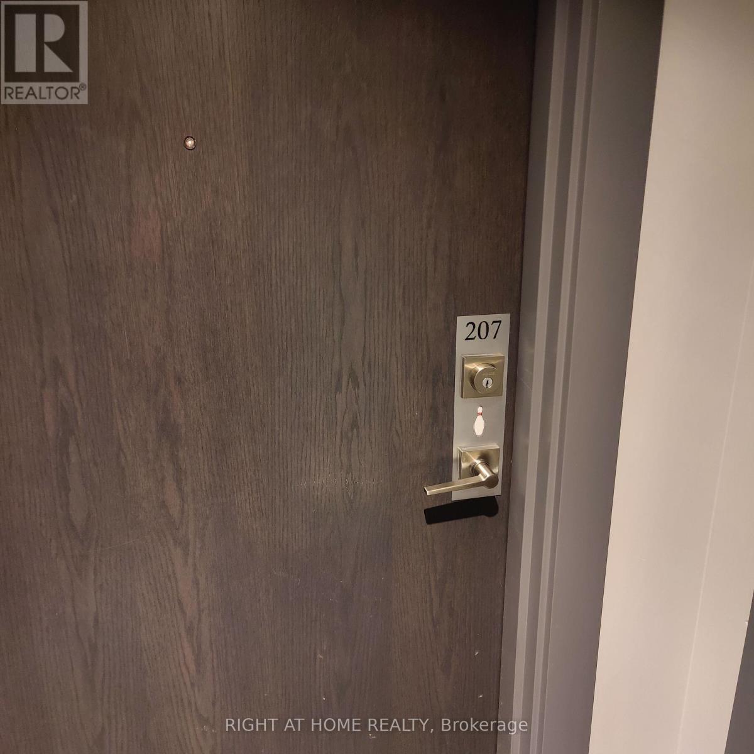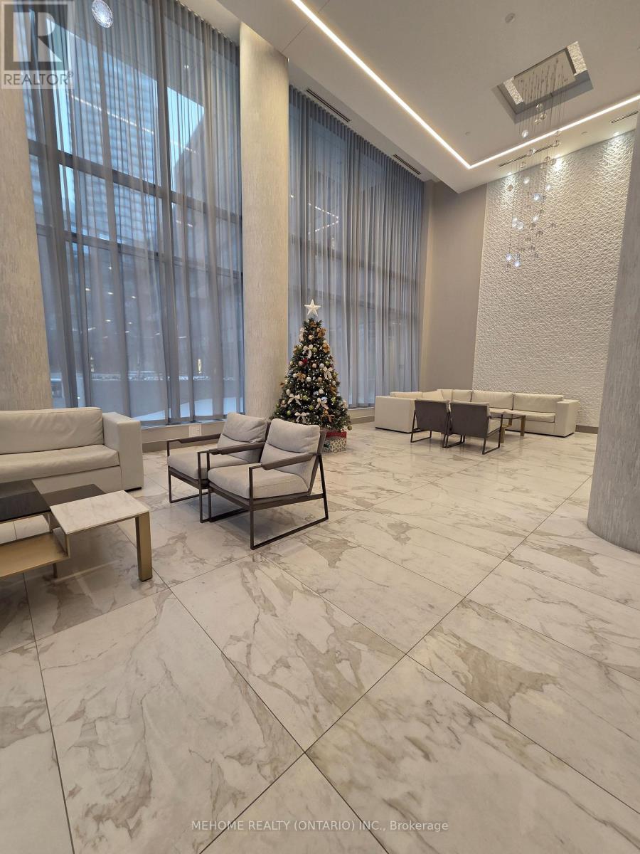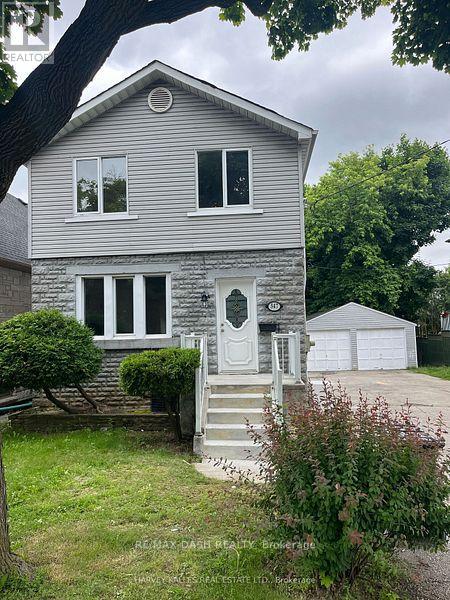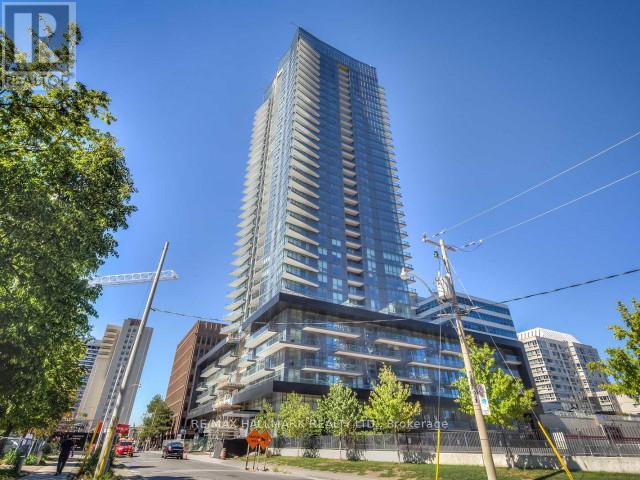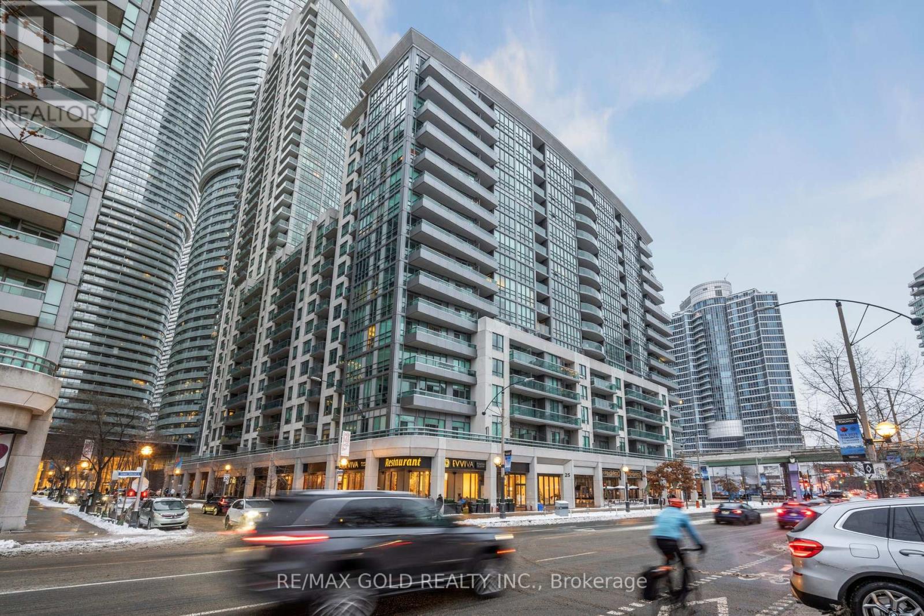113 Cabaletta Crescent
Vaughan, Ontario
Welcome to this bright and well-maintained 4 bedroom, 4 bathroom detached home , perfectly situated in a quiet, family-oriented crescent of West Woodbridge . This property offers exceptional space 2835 sq ft (Mpac) , comfort and potential. The main level features large principal rooms, including a formal living and dining room, a cozy family room with wood burning fireplace, and a spacious eat-in kitchen with walkout to a private fenced in backyard - ideal for family gatherings and entertaining.This sun-filled, airy home creates a warm and inviting space for daily living and entertaining. The large primary suite includes a private ensuite bath and walk-in closet, while all other bedrooms are generous in size and thoughtfully designed for comfort. Separate Side Door entrance and direct access to your double car garage adds to convenience, privacy and ease. There is Main Floor Den that can be used as a bdrm or office. The fully finished basement with a separate entrance offers exceptional versatility - complete with a large second kitchen, it's ideal for in-law living, family gatherings, or potential for generating rental income. Step outside to a deep, fully fenced private backyard, offering a serene retreat for children, pets, and outdoor entertaining, or simply relaxing in a quiet setting.Recent updates include a new roof (2023), eaves and downspouts (2025), a renovated 3-piece bath 2nd floor (2024), Updated Kitchen with s/s appliances and countertops main floor, updated appliances in lower level kitchen, plus an updated furnace, windows, and doors - ensuring comfort and efficiency for years to come.Located in a family-friendly community, close to excellent schools, parks, shopping ,transit and hwy 427 making commuting a breeze, this home perfectly combines space, function, and opportunity in one of Vaughan's most desirable neighbourhoods. (id:60365)
344 South Street
Whitchurch-Stouffville, Ontario
In a highly desirable area, this 3-bedroom detached home sits on a premium 59.06 x 165 ft lot in a mature, well-established neighbourhood. Featuring an open-concept layout, the home offers laminate flooring throughout, a large bay window, pot lights, California shutters, and a heated washroom floor. Newer roof (2016), new insulation, and more. The spacious garage also has a new roof, and the fully fenced backyard provides privacy and space to enjoy. This property presents an exceptional investment opportunity with strong potential to build a custom luxury home on a rare, oversized lot. Architectural drawings are available for those ready to build now or hold for future development in one of the areas most in-demand neighbourhoods. Whether you're an investor, builder, or looking for a great home as a first-time buyer, this property offers incredible value and flexibility. Conveniently located close to all amenities, schools, parks, and GO Transit. Don't miss your chance to own or build in one of the most sought-after neighbourhoods! (id:60365)
9 - 446 Birchmount Road
Toronto, Ontario
Industrial light manufacturing / warehouse space. Excellent opportunity to start or expand your business. Convenient location with easy access to amenities and TTC at door. Tenant to pay utilities. Rent $13.50 + $5.00 TMI. (id:60365)
6 Barlow Road W
Toronto, Ontario
Welcome to a home that perfectly blends space, style, and exceptional convenience-ideal for first-time home buyers or investors seeking strong rental income potential. Enjoy seamless access to transit, with a few minutes walk to the main road offering direct bus routes to Scarborough Town Centre and beyond. Located minutes from Hwy 401, Centennial College, University of Toronto Scarborough Campus, Woburn Collegiate, and Centenary Hospital, this home places education, healthcare, shopping, and commuting all within easy reach. Whether you're looking to move in or rent out, this well-positioned gem offers lifestyle and investment value in one of Scarborough's most desirable pockets. Enjoy peace of mind with updated roof shingles, Windows (2024). (id:60365)
207 - 1401 O'connor Drive
Toronto, Ontario
Modern Boutique Style Condo With Excellent Layout, Corner Suite with South West Exposure, Open Concept Floor Plan, 2 Beds With 2 Full Baths, Each With Their Own Bathrooms!, Modern Laminate Throughout, Kitchen With S/S Appliances, Moveable Centre Island With Two Leather Chairs, Extended Cabinets, Pentry - Perfect For Professionals, Relocations, or Those In Between Homes. Ensuite Laundry with Storage Shelving & Full Size LG Washer/Dryer, Open Balcony, The Strike Club, Skyview Fitness, Yoga Centre, Skydock Lounge With BBQ"s! Transit, Shopping, Schools & Parks @ Your Doorstep! (id:60365)
106 - 19 Rosebank Drive
Toronto, Ontario
Amazing Opportunity in a prime Location. This sun Filled Town home is prefect for investors or first time home buyers ready to move in. Modern Kitchen with Quartz counter-tops, back Splash and bay window. 2 Underground Parking spaces with direct access from the basement. Freshly Painted throughout. Experience Unmatched convenience with the TTC just steps away, Close proximity to schools, centennial College, UoFT, Scarborough Town Centre, shopping, Banks highway 401, and the public library (id:60365)
184 Hollyberry Trail
Toronto, Ontario
Bright and move-in ready-this full home for lease offers an ideal blend of space, comfort, and outdoor living in a quiet, family-friendly neighborhood. The main floor features a sun-filled living and dining area with wide plank flooring, a clean, modern white kitchen with ample cabinetry, and a walk-out to a private backyard retreat. Enjoy warm months around the fenced inground pool, perfect for relaxing or entertaining. Upstairs offers three well-proportioned bedrooms and a full bath, while the finished basement provides flexible bonus space with a second washroom and ensuite laundry-ideal for a rec room, home office, or guest area. The home is partially furnished and thoughtfully updated throughout, with neutral finishes that suit any style. Conveniently located minutes to Hwy 404, Steeles, transit, schools, parks, and everyday amenities. A rare opportunity to lease a complete home with outdoor space and pool access in a sought-after North York location. (id:60365)
314 - 32 Forest Manor Road
Toronto, Ontario
Prime Location! Beautiful 3-bedroom, 2-bath condo at The Peak at Emerald City with unobstructed south-east park views. Bright unit featuring 9' ceilings, floor-to-ceiling windows, and rare 900+ sq. ft. private walk-out terrace. Steps to Fairview Mall, Cineplex, library, schools, and medical centre. Direct underground access to FreshCo. Excellent amenities: indoor pool, whirlpool, theatre, private dining room, lounge, BBQ terrace, and fitness centre. Minutes to Hwy 404/401, Don Mills Subway, and TTC terminal with direct transit to U of T and downtown. (id:60365)
547 Glencairn Avenue
Toronto, Ontario
547 Glencairn Avenue is 2,000 sq ft of thoughtfully designed living space, this 4-bedroom, 2-bathroom home boasts a spacious layout with generous natural light, modern updates and a deep 50 x 133.85 ft lot offering private backyard space for outdoor enjoyment or gardening. Include a welcoming foyer leading to an open-concept living and dining area functional kitchen with ample cabinetry, upper-level bedrooms with ample closet space, and a semi finished lower level for additional recreation or home office use. (id:60365)
2010 - 77 Harbour Square
Toronto, Ontario
Luxury 1 Bedroom unit including balcony and parking.Locker also included and located on same floor in locker rm outside of the unit.Fabulous unobstructed S/W views or harbour ,lake and city night views.Amenities include indoor/outdoor pool,gym,weight rm,whirlpool,In house restaurant,private resident shuttle bus,party room with tv + bar,library,pool table ++.Rent includes hydro,cable and internet . (id:60365)
#303 - 30 Roehampton Avenue
Toronto, Ontario
Spacious Upgraded Condo With A Large Oversized Balcony. Engineered Hardwood Floors Throughout, 9Ft Ceiling, Modern Open Concept Kitchen W/ Stainless Steel Appliances And Quartz Counters. Conveniently Located At The Heart Of Yonge And Eglinton Just Steps To The Subway, Shopping, Restaurants, Parks, And Entertainment. **Locker And Parking Included** (id:60365)
1819 - 25 Lower Simcoe Street
Toronto, Ontario
25 Lower Simcoe St, Suite 1819 - A Beautifully Designed 1+Den Condo Offering 672 Sq Ft Of Functional Living Space In The Heart Of Downtown Toronto. This Bright And Modern Unit Features An Open-Concept Layout, Floor-To-Ceiling Windows, And A Spacious Den Perfect For A Home Office Or Guest Area. The Sleek Kitchen Is Equipped With Contemporary Cabinetry And Built-In Appliances, Flowing Seamlessly Into The Living And Dining Area Ideal For Both Everyday Living And Entertaining. Enjoy City Views From Your Private Balcony And The Convenience Of Included Parking And A Locker - A Rare Find In This Prime Core Location. Steps To Union Station, The Path, Scotiabank Arena, Harbourfront, Financial District, And Endless Dining And Entertainment Options, This Is The Perfect Opportunity For Professionals Seeking Style, Comfort, And Unbeatable Connectivity In One Of Toronto's Most Sought-After Neighbourhoods. Amenities Include: Guest Suites, Bike Storage, Basketball Room, Indoor Pool, Hot Tub/Jacuzzi, Sauna, Outdoor Terrace With Bbqs, Gym Room, Party Room, Meeting Room, 24 Hr Concierge. Unit Is Also Offered Furnished For $2,800/Month. (id:60365)


