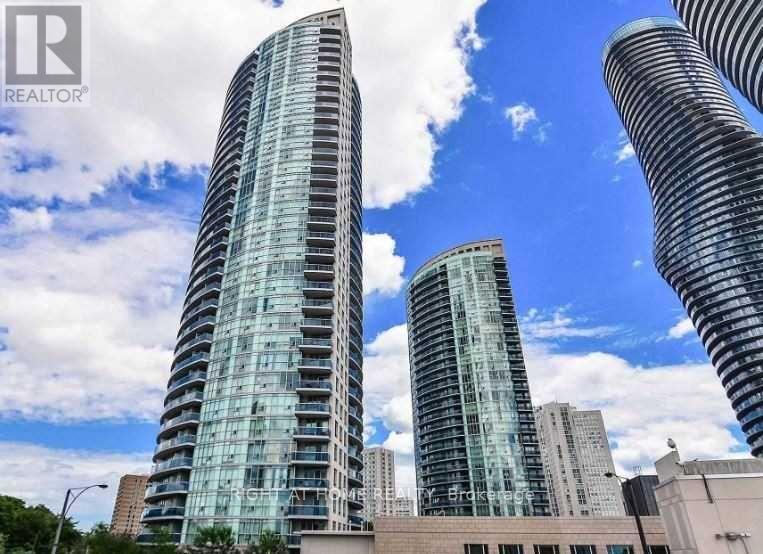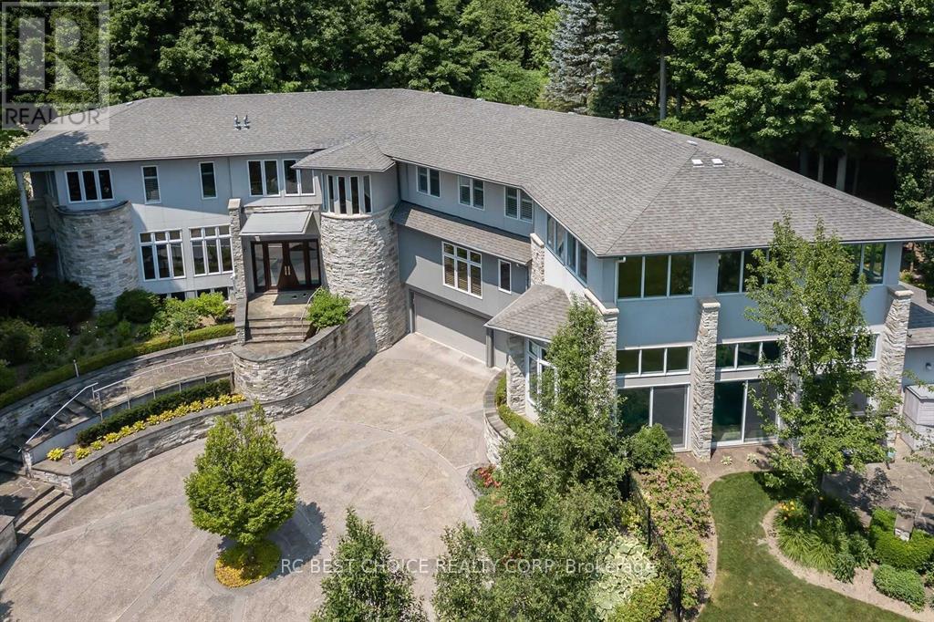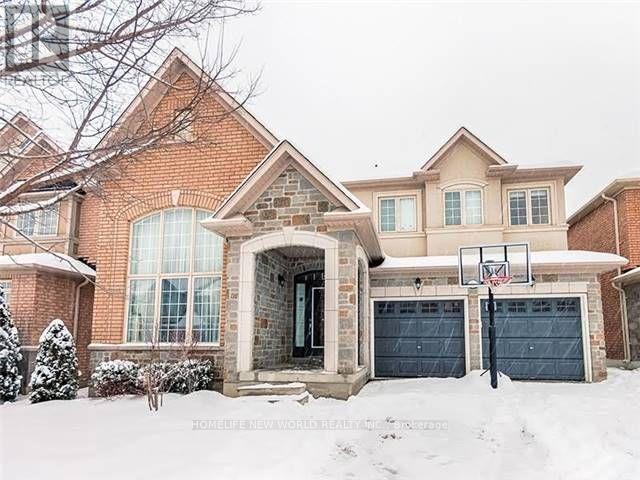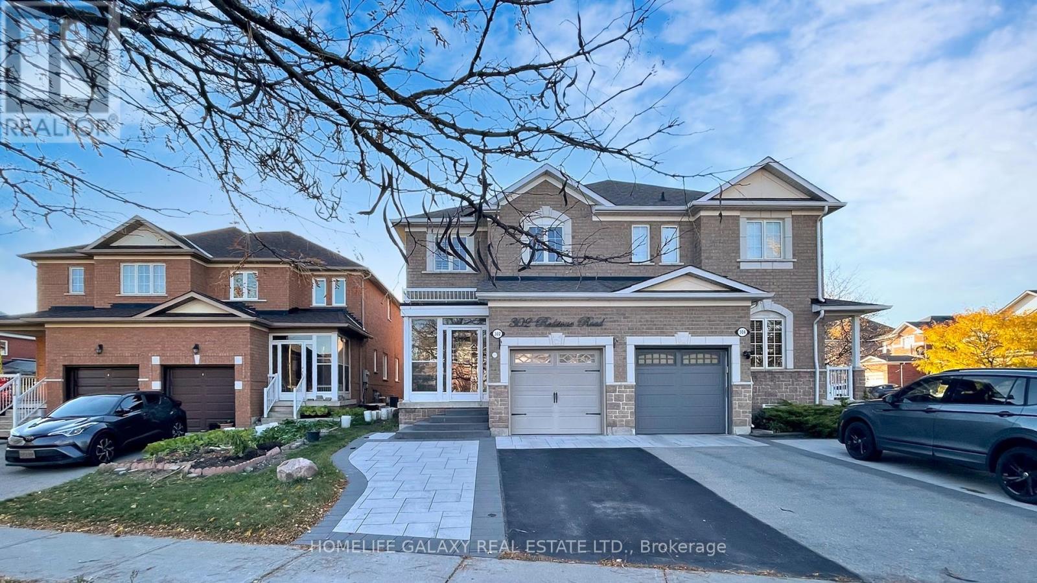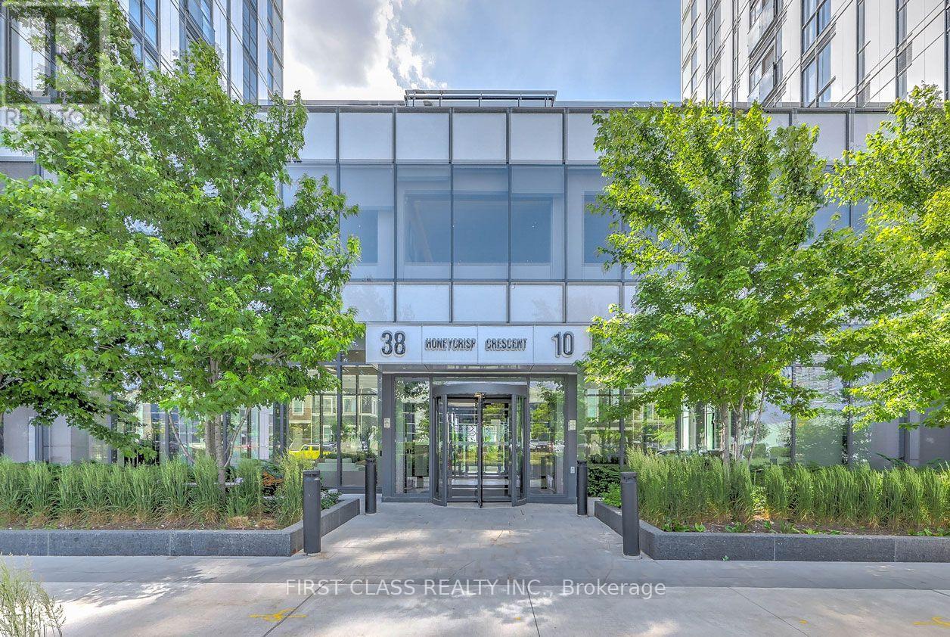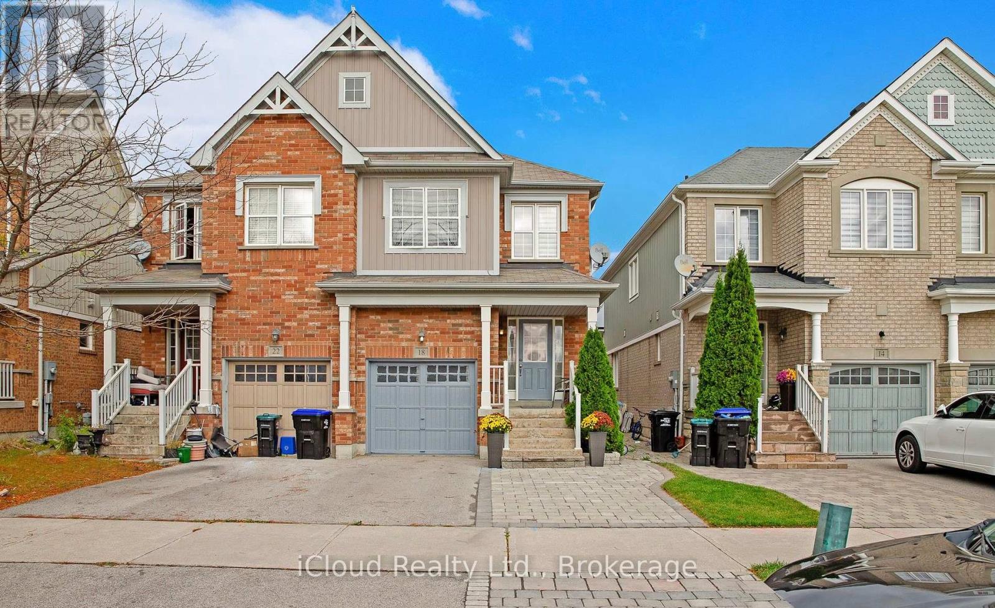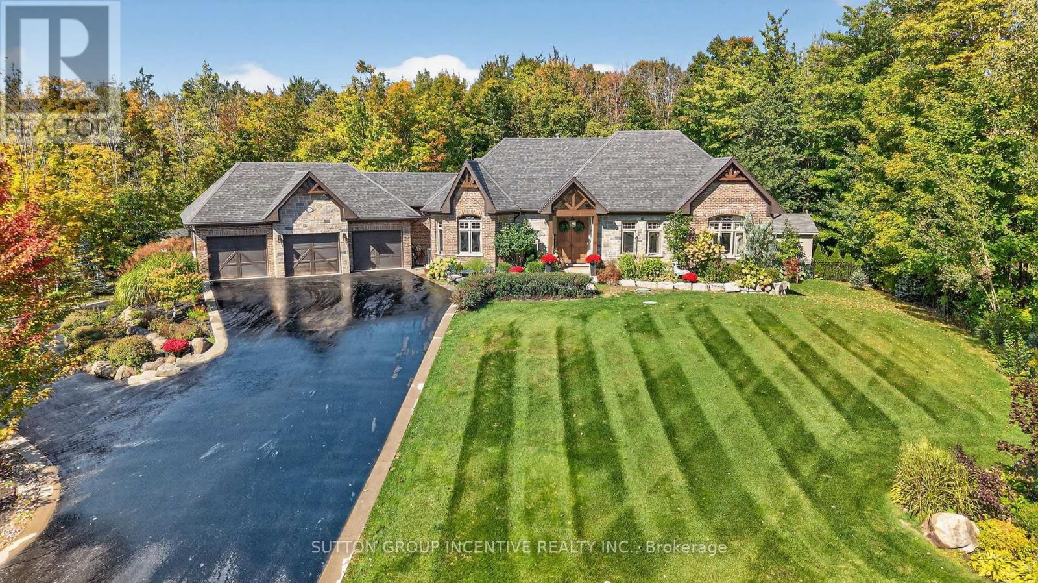1206 - 80 Absolute Avenue
Mississauga, Ontario
Super Spacious, Open & Bright 1030 Sq.Ft Condo In The Absolute World Condos at the heart of Mississauga. 2 Bed/2 Full Bath Split Bed Layout W/ Floor To Ceiling Windows & Huge Wraparound Balcony W/ Sweeping SW Views. Features 9 Ft Ceilings, Modern Kitchen W/ Granite Countertops, S/S Appliances, Newer Fridge (2021), Hardwood Floors Throughout, Ample Closet Space, Universal TV Mount, Parking & Locker. Amazing Location Across From Square One, Restaurants, Grocery & Major Highways. Best Value For The Size/Layout! (id:60365)
146 - 35 Elsie Lane
Toronto, Ontario
Brownstones on Wallace offers a rarely available corner townhome in the heart of the trendy Junction community. This spacious two-level residence feels more like a house than a condo, with three full bedrooms, two bathrooms, and two private terraces. The functional floor plan combines comfort, style, and storage with generous room sizes and very few stairs.The open-concept principal room is perfect for entertaining, with a walk-out to the terrace, while the large kitchen features stainless steel appliances, granite counters, and a breakfast bar. The primary suite includes a 3-piece ensuite and wall-to-wall closet. A convenient main-level third bedroom doubles as a home office, guest room, or nanny suite. Other highlights include a welcoming foyer with closet, second-level laundry, underground parking, and freshly painted rooms.This private end-unit townhome enjoys both north and south exposure and is set within a boutique, family-friendly complex thats walkable, bikeable, and pet-friendly. The location is unbeatable and is just minutes to Roncesvalles, High Park, the Junction Triangle, Bloor subway, and GO station, with every urban convenience at your fingertips. (id:60365)
32 Nottingham Drive
Richmond Hill, Ontario
Stunning 3 Beds Townhouse In Westbrook Community In Richmond Hill. Top School Ranking. 9 Ft Ceiling & Hardwood On Main Flr. Pot Lights Thru-Out. Kitchen W/Granite Counter Top. Driveway Can Park Up To 3 Cars. Walk To Yonge. Close To Trillium Woods Public School & Richmond Hill High School.(Photos Taken B4 Tenants Moved In) (id:60365)
76 Silver Fox Place
Vaughan, Ontario
Exceptional estate residence located in the prestigious Woodland Acres community of Vaughan, situated on approximately 1.73 acres of private, landscaped grounds surrounded by mature greenery. Designed for both comfortable living and entertaining, the home features an indoor swimming pool, basement home theatre, and multiple walkouts to outdoor living spaces. Custom gourmet kitchen with high-gloss wood cabinetry, black granite countertops, and premium built-in appliances including Sub-Zero refrigerator, gas cooktop, Dacor wall oven, built-in microwave, and integrated dishwasher. Additional features include a private tennis court, hot tub, designer lighting, custom window coverings, California shutters, and complete pool equipment. A rare opportunity offering privacy, luxury amenities, and a resort-style setting in a sought-after enclave. (id:60365)
4803 - 8 Interchange Way
Vaughan, Ontario
Higher Level, 1 Bed & 1 Bath And 1 locker. Open Concept, Great Layout, Close to Subway, YRT, York University, Banks, Shops. World Class Amenities and More. (id:60365)
610 - 2916 Highway 7 Road W
Vaughan, Ontario
SPECTACULAR RENOVATED PODIUM PENTHOUSE SUITE ON A LOW FLOOR WITH PRIVATE ELEVATORS TO PODIUM SUITES!!!! Better than New !! Freshly Painted With Many Upgrades!!! Best FloorPlan With 10 Foot Ceilings!!! 828 Sq.Ft Plus 233 SqFt Terrace . Flooded with Natural Daylight , Wall to Wall and Floor To Ceiling Windows With 2 Sets Of Sliding Doors To Terrace-One Set Off Lvr/Dnr/Kit Plus 2nd Set Off Primary Bedroom. No Carpets Anywhere!!!! Features 2 Bedrooms Plus 2 Full Bathrooms Plus Parking And A Locker That Is Conveniently Located On the 6th Floor Close To The Suite. Great Building & Super Amenities To Enjoy! Steps to Vaughan Metropolitan Centre & Subway Station (VMC). Easy Access To Highways 400/407/401/427 and only 40 Minutes to Downtown Toronto and Pearson Airport. Close to Shops, Groceries, Park, Dining, Entertainment, York University & Niagara University. Please See Attached FloorPlan and List Of Upgrades. No Notice Necessary for Showings-Auto Confirm! (id:60365)
31 Morisot Avenue
Vaughan, Ontario
Beautiful And Spacious Prime Location, Bright And Well Maintained Home, Fireplace In The Main Floor Family Room, Best Layout From Aspen Ridge, Open Concept, Main Floor Office, 9 Ft Ceilings Open Up To A Grand 14 Ft Cathedral Ceiling, 5" Engineered Hardwood Floor Throughout The House, Pot Lights, 1500 Sq Ft Professionally Finished Basement, Great Location Close To Schools, Walmart, Cinema, Community Centre, Library, Park, Hwy 7/407, Public Transit. (id:60365)
302 Redstone Road
Richmond Hill, Ontario
Welcome to 302 Redstone Street, Richmond Hill, a beautifully upgraded, fully brick semi-detached home located in one of the most desirable neighbourhoods known for its top-rated schools and close proximity to places of worship, shopping areas, minutes to highway and much more. Bright and spacious four-bedroom home has been freshly painted just before listing and features large windows with California shutters that fill the home with natural light. The main floor boasts elegant hardwood flooring and pot lights throughout, while the upper level and bent are finished with quality laminate floors for easy maintenance. The modern layout offers a seamless flow between living and dining spaces, ideal for both family gatherings and entertaining guests. The fully finished basement includes a large recreation area, 3-pc washroom, and a convenient direct entrance from the garage, making it perfect for extended family or guests. The exterior features a fully interlocked driveway with an extra parking spot, enhancing both curb appeal and functionality. With its blend of upgrades, spacious design, and excellent location, this move-in-ready home is perfect for families seeking comfort, convenience, and quality living in Richmond Hill. (id:60365)
506 - 10 Honeycrisp Crescent
Vaughan, Ontario
Great for small families and individuals, students welcome!! Amazing 3-Year New Condo Built by Award-wining Builder Menkes, Located in the heart of Vaughan Metropolitan Centre. This Spacious 1 Bedroom + Den Unit Offers Open Concept & Great Layout with 596 Sqft of Living Space and 10 Foot Ceilings. Living Room W/O to Large Balcony, providing the Fresh Breeze To Enjoy Unobstructed South Facing View. Spacious Den can be a Second Bedroom/Study. The Sleek and Modern kitchen features stainless steel appliances, including a built-in fridge, stove, and dishwasher. The beautiful quartz countertops and backsplash completes this dream kitchen with stylish details. Well-designed Bath and Ensuite Laundry adds ease to your daily routines. This unit comes with 1 Parking and 1 Locker, conveniently located near P1 Elevator Entrance. Amenities To Include A State-Of The-Art Theatre, Party Room With Bar Area, Fitness Centre, Lounge And Meeting Room, And Much More. Steps Away From Vaughan Metropolitan Centre Ttc Subway, Viva, Yrt,& Go Transit Hub. Easy Access To Hwy 7/400/407, Ymca, York University, Seneca College, Banks, Ikea, Restaurants. A master planned vibrant community full of life and well connected to downtown Toronto! (id:60365)
18 Meadowhawk Trail
Bradford West Gwillimbury, Ontario
Wow!!! Gorgeous, Very Bright, 3 Bdrms Semi-Detached +4 Washrooms Home in A Family Friendly Neighborhood Features Master Bedroom With Ensuite. No Carpet, Hardwood Floors In the Entire House. Open Concept Kitchen With Breakfast Bar, Stainless Steel Appliances, Freshly Painted, Main Floor Laundry W/Garage Access. No Need to Inspect. Just Move In Condition. Enjoy the spacious deck in the backyard, perfect for outdoor entertaining, beautiful interlock stonework in the backyard & extended front driveway for added convenience. Tastefully finished basement with brand new Laminate Floors, fresh paint, and a sleek three-piece washroom ideal for an Extended Family.Current tenants are paying $3,100/month (excluding utilities) and are willing to stay.If vacant possession is required, they will need 60 days notice to move out (id:60365)
1707 Wilkinson Street
Innisfil, Ontario
EXPERIENCE EXECUTIVE ESTATE LIVING AT ITS FINEST! DISCOVER A COMMUNITY WHERE LUXURY MEETS LIFESTYLE. NESTLED IN A SERENE NATURAL SETTING, THIS EXCLUSIVE EXECUTIVE ESTATE NEIGHBORHOOD OFFERS THE PERFECT BALANCE OF TRANQUILITY & CONVENIENCE. STROLL ALONG PICTURESQUE WALKING TRAILS, CYCLE THROUGH SCENIC LANDSCAPES,OR SPEND YOUR AFTERNOONS GOLFING ON NEARBY COURSES. THE LAKE IS JUST STEPS AWAY,ENJOY PADDLE BOARDING,KAYAKING,OR SIMPLY SOAKING IN THE PEACEFUL WATERFRONT. THIS IS MORE THAN JUST A HOME, ITS A LIFESTYLE! THIS EXECUTIVE CUSTOM BUILT HOME WAS FEATURED IN TWO "HALLMARK MOVIES". STUNNING 5 BEDROOM, 4 BATH BUNGALOW WITH A WALK OUT BASEMENT & SEPARATE IN-LAW SUITE. MANY GREAT EXTERIOR FEATURES :UPPER & LOWER GARAGES, HIGH END STONE/GRANITE/WOOD,RESORT STYLE BACKYARD W/DOUBLE KIDNEY SHAPED POOL/WATERFALLS/HOT TUB/FIRE PIT/NEW POOL LINER & COVER 2025,PROF. LANDSCAPED W/INGROUND LIGHTING & GARDEN PATHS, CABANA W/OUTDOOR KITCHEN W/FRIDGE/SINK/NAPOLEON PROPANE BBQ/OUTDOOR SHOWER,INGROUND IRRIGATION SYSTEM,TERRACED 3 SEASON MUSKOKA ROOM W/WOODBURNING FIREPLACE & SLATE TILES,GARDEN SHED, EXTENDED DRIVEWAY PAD, NEW AC 2025 ++ THE MAIN LEVEL IS OPEN CONCEPT W/HIGH CEILINGS, CHEF'S KITCHEN W/SUB ZERO FRIDGE & AGA EUROPEAN STOVE/DISHWASHER/BUILT IN MICROWAVE/PREMIUM SURFACE "BLACK COSMIC"GRANITE TOPS, CUSTOM BUILT-IN TABLE BENCH,EXPANSIVE 20' STONE WOOD BURNING FIREPLACE W/DESIGNER MANTEL, PRIMARY BEDROOM W/COFFERED CEILING & LUXURY ENSUITE/LARGE SPA SOAKER TUB/ SHOWER/OVERSIZED WALK-IN CLOSET, FORMAL DINING ROOM, MAIN FLOOR LAUNDRY W/BUILT IN STORAGE BENCH, SMART HOME/SONOS BUILT-IN SOUND SYSTEM INTERIOR & EXTERIOR, 10' CEILINGS/20' CEILING IN GREAT ROOM, 7 STAGE WATER FILTRATION SYSTEM, SMART CLIMATE CONTROL,CUSTOM WINDOW COVERING+ LOWER LEVEL IS FULLY FINISHED WALKOUT/PRIVATE GARDEN IN-LAW SUITE,CUSTOM KITCHEN W/GRANITE/2 BEDROOMS/BUILT IN LAUNDRY/CUSTOM BAR & CANTINA/POOL TABLE/PROPANE HIGH EFFICIENCY FIREPLACE/9'CEILINGS W/LARGE WINDOWS & PATIO DOORS/3 CAR GARAG (id:60365)
6459 King Road
King, Ontario
Development opportunity. Lot sizes 66ft x 668ft. Available together with 6465 King Rd. for a total of 2 acres. Excellent long-term tenants will stay or leave with sufficient notice. (id:60365)

