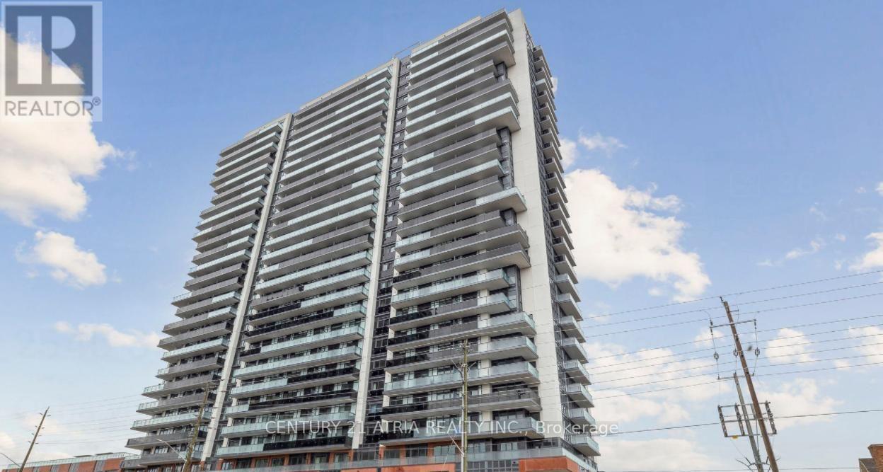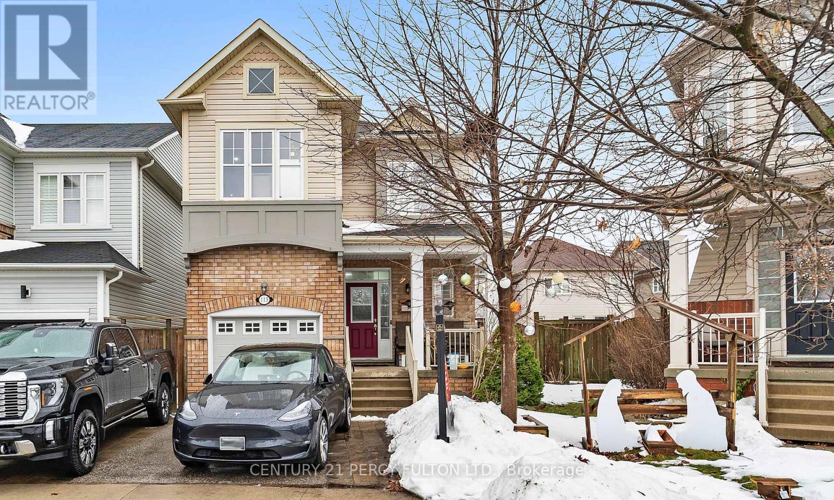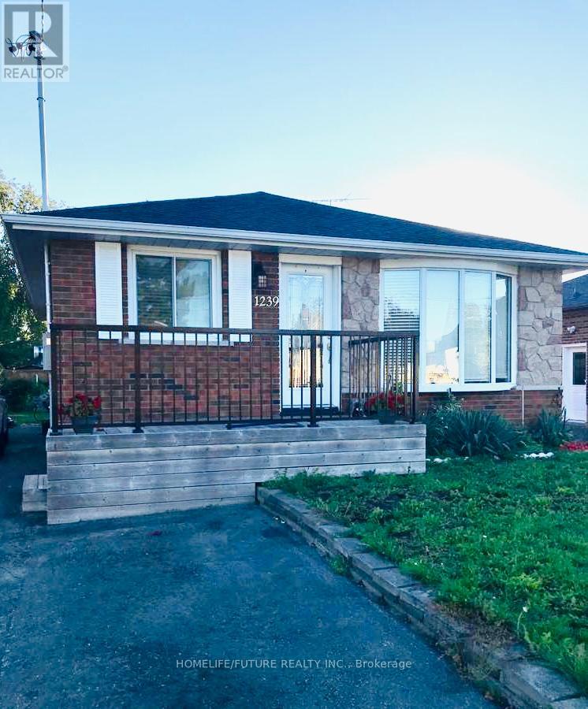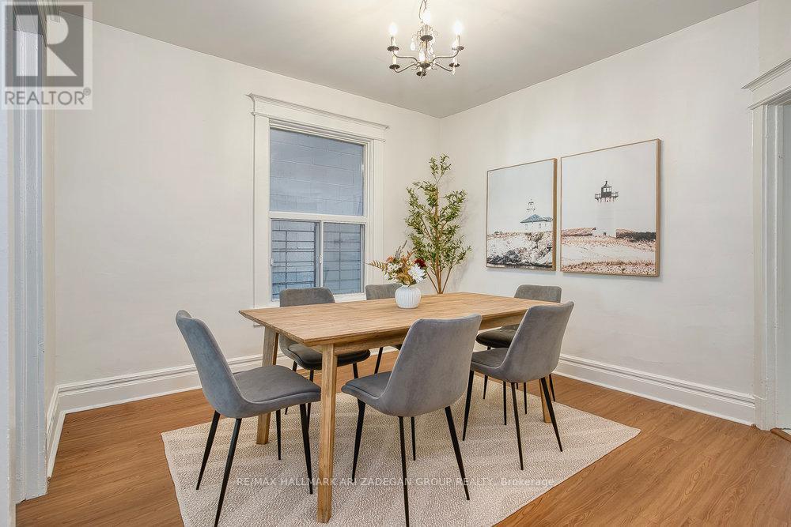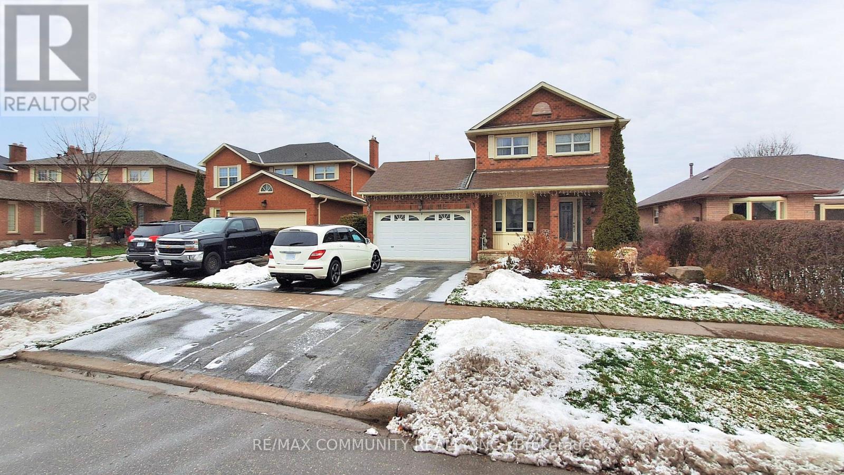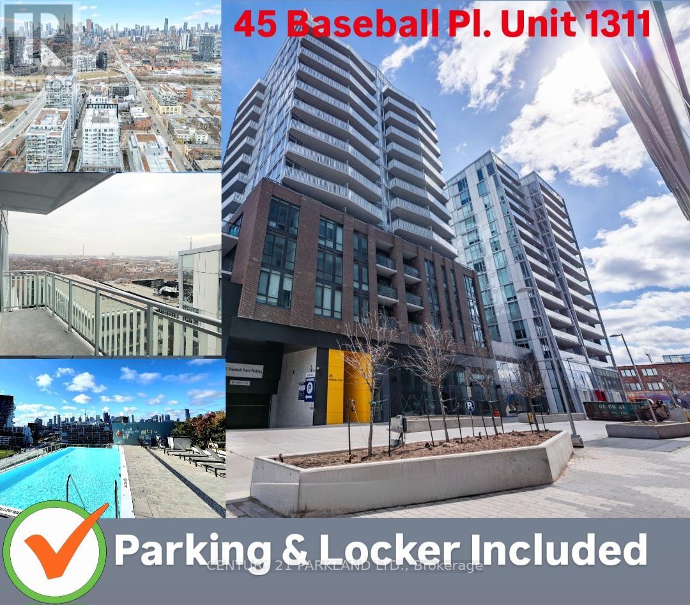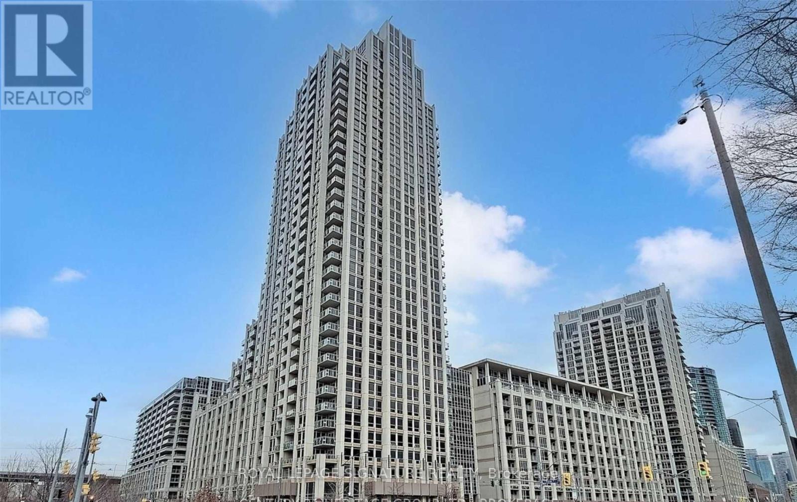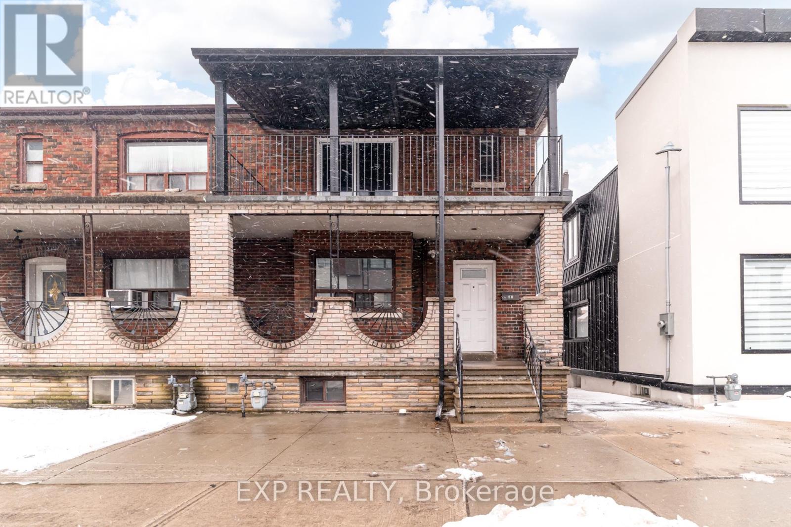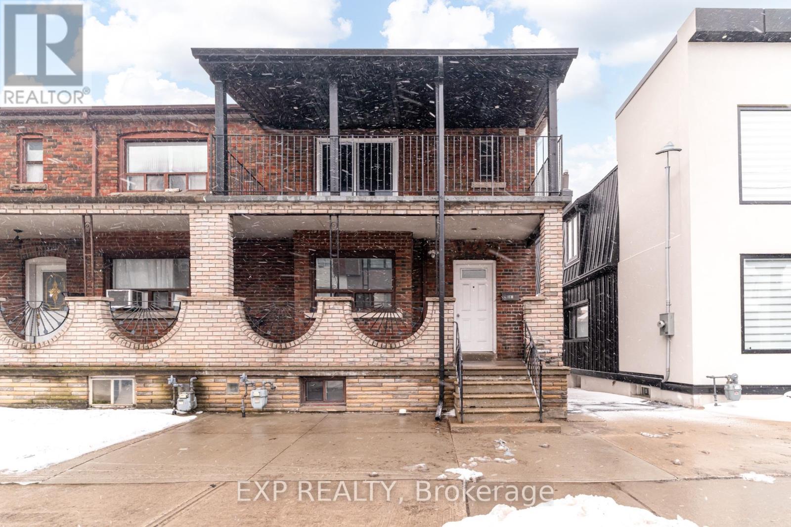2313 - 2545 Simcoe Street
Oshawa, Ontario
Welcome to U.C. Tower 2, North Oshawa's newest landmark! This 1+1 bedroom, 1 bathroom condo features modern finishes, a spacious open-concept layout, and floor-to-ceiling windows with stunning east-facing views. Enjoy a sleek contemporary kitchen with quartz countertops, stainless steel appliances, and smart home features. The generous primary bedroom offers a closet and large windows while the versatile den is ideal for a home office or nursery. Relax on your private balcony or take advantage of luxury amenities including a fully equipped gym, yoga studio, concierge, outdoor terrace with BBQs, games room, and more. Conveniently located just steps from Durham College, Ontario Tech University, medical centres, Costco, public transit, shopping, and major highways. A Must See! (id:60365)
113 James Govan Drive E
Whitby, Ontario
Welcome To 113 James Govan Drive In Whitby's Sought After Waterfront Community Of Whitby Shores! This 3-Bedroom, 3-Bathroom Detached Home Offers Modern Living Just Steps From The Lake. This Home Features An Open-Concept Main Floor With Hardwood Floors. Enjoy A Bright And Elegant Dining Area, A Cozy Family Room With A Gas Fireplace, Eat-In Kitchen With Stainless Steel Appliances, Quartz Countertops, And A Walkout To A Large Private Backyard. Hardwood floors on the second floor * Primary bedroom with 4pc ensuite *Carpet free * Basement finished with open Den space and also available for entertainment. Close to Whitby GO Station, Bike Trails, The Whitby Yacht Club And More (id:60365)
Bsmt - 1239 Somerville Street
Oshawa, Ontario
This Bright , Spacious And Clean, Lower Level Self Contained Unit In Desirable North Oshawa Location Is Perfect For A Professional Or Couple In Need Of A Cozy Space! Separate Side Entrance. Bedroom With Closet, Renovated 3 Pc Bath. One Parking Spaces Provided On Drive Way. (id:60365)
151 Broadview Avenue
Toronto, Ontario
Charming Riverside Home - Walk to Queen St. E. Welcome to your private urban retreat in the heart of Toronto's vibrant Riverside neighborhood. This stylish and thoughtfully designed entire home offers the perfect blend of comfort, charm, and convenience-ideal for families, couples, or business travelers looking to explore the city from a local's perspective.The space The SpaceThis cozy home features a bright open-concept living and dining area, a fully equipped kitchen, comfortable bedrooms, and a private outdoor space-perfect for morning coffee or relaxing after a day in the city. This fully furnished home offers a relaxed, convenient base to enjoy everything Toronto has to offer. (id:60365)
Bsmt - 12 Hialeah Crescent
Whitby, Ontario
Located in Whitby's sought-after Blue Grass Meadows, this spacious basement apartment offers a private entrance leading to a large, fenced backyard, ideal for relaxing, gardening, or outdoor gatherings. Open-concept living space with modern finishes, eat-in kitchen, in suite laundry and hardwood flooring throughout. Friendly neighbourhood close to parks, schools, shopping, transit, convenient grocery shopping, and local restaurants. Perfect for professionals or a small family. (id:60365)
1311 - 45 Baseball Place
Toronto, Ontario
Welcome To Riverdale Square Condos! Experience Toronto's Everyday Living in this Vibrant Community. Features 660 Sq.ft + 80 SqFt Balcony + Parking + Locker! Enjoy the stunning southern lake views from your private balcony. Excellent 2 Bedroom Open Concept Layout W/Tons Of Natural Light! Exposed 9 ft Concrete Ceilings! Stunning Modern Kitchen w/Quartz Countertops & Integrated Appliances! Comes Spotless & Well Maintained w/Floor-to-Ceiling Windows & Laminate Floors! Prime Location, Everything you need is at your Door Step! Steps from cafes, the Historic Broadview Hotel, Restaurants, Shops on Queen, 24hrs Streetcar access with a Short Ride to the DVP, the Distillery, Financial District & More! *Luxurious Amenities include 200 Sq.ft. Rooftop Terrace w/ Inground pool & Lounge (30 baseball place), Gym/Fitness Center (15 baseball place), guest suites & More! (id:60365)
1503 - 628 Fleet Street
Toronto, Ontario
Welcome to over 1500sqf of Luxury Living in this Fully Renovated 3 Bedroom 2 Bath Corner Unit with Stunning Views of The Lake, waterfront and Coronation Park. Featuring a Custom High End Kitchen with an Oversized Quartz Waterfall Island Prefect for Entertaining. The Stunning Large Open Concept Layout with Floor to Ceiling Windows and 9ft Smooth Ceilings Let in Tons Of Natural Light. Every Room in the Unit Features its own Walkout Balcony with an Additional Gorgeous Private 300 Sqf Terrace Prefect for Summer BBQ'S and Entertaining. The Large Primary Bedroom features a Spa Like Ensuite with a huge Corner Soaker Tub and Separate Shower. With 2 Tandem Parking spaces Right Next to the Elevator and Locker for Added Storage. Right Across from Toronto's Stunning Waterfront with Bike Trails and Parks. Walking Distance to the CN Tower, Rogers Center and Exhibition Place with Great Access to The Gardener and Transit Options. 24Hr Concierge,Indoor Pool/Jacuzzi/Sauna/Gym & Lounge. Truly a Rare find and Luxury Living at Its Finest. (id:60365)
2nd - 384 Oakwood Avenue
Toronto, Ontario
Bright And Spacious 2-Bedroom Unit In The Heart Of Oakwood Village. Beautifully Renovated & Featuring A Brand-New Modern Kitchen And Bathroom With Stylish Finishes Throughout. Sun-Filled Living Space With A Functional Layout Plus A Large Private Balcony Perfect For BBQ. Exceptional Location With Two Bus Lines Right At The Door Offering Direct Access To The Subway. Steps To Fantastic Restaurants, Cafes, Bakeries And So Much More. A Perfect Blend Of Comfort, Convenience, And Vibrant Neighbourhood Living. (id:60365)
Lower - 384 Oakwood Avenue
Toronto, Ontario
Bright And Spacious 1-Bedroom Unit In The Heart Of Oakwood Village. Beautifully Renovated & Featuring A Brand-New Modern Kitchen And Bathroom With Stylish Finishes Throughout. Sun-Filled Living Space With A Functional Layout. Exceptional Location With Two Bus Lines Right At The Door Offering Direct Access To The Subway. Steps To Fantastic Restaurants, Cafes, Bakeries And So Much More. A Perfect Blend Of Comfort, Convenience, And Vibrant Neighbourhood Living. (id:60365)
27 Hurlingham Crescent
Toronto, Ontario
Brand new, never lived in luxury family home in a desirable neighbourhood! Rare opportunity to own a 5,381 sq ft luxury home (+2,086 sq ft finished basement), 7,467 total living space, on a 13,928 sq. ft. lot with mature trees in one of the city's most prestigious, family-oriented neighbourhoods. Highly sought-after DENLOW PUBLIC SCHOOL, St. Andrews MS, Windfields MS & York Mills CI catchment. Ideal for families with young children. Designed with exceptional attention to detail, combines comfort and elegance with modern sophistication, offering expansive living spaces and soaring ceilings. Features a massive gourmet chef's kitchen for family & entertaining, featuring double islands, premium integrated appliances, and elegant custom cabinets, an adjoining prep kitchen, and a servery. A large main-floor office with a separate entrance (ideal for professionals or in-laws), with a versatile den that can serve as a sixth bedroom & a full bath. 5 spacious bedrooms with full baths, a main-floor office with a private entrance, and a large den (6th bedroom option) with a full bath. An oversized, serene primary suite with a boutique-style walk-in closet and a spa-like en-suite. Heated floors throughout the basement. Tandem 3-car garage plus parking for six more on the driveway (total 9). The expansive backyard offers incredible potential to add a swimming pool, a private tennis court, or a fully detached accessory dwelling unit - subject to city approvals. Mature trees provide privacy. (id:60365)
2803 - 771 Yonge Street
Toronto, Ontario
Brand New Adagio (going through final construction stages) - 743 Sq Ft 2 Bed and 2 Full bathrooms - Flamenco Floor Plan Nestled In The Vibrant Heart Of Yorkville Exquisitely Crafted By Giannone Petricone & Associates, Adagio Soars 29 Stories At The Prestigious Corner Of Yonge & Bloor. (id:60365)
Main - 384 Oakwood Avenue
Toronto, Ontario
Bright And Spacious 1-Bedroom Unit In The Heart Of Oakwood Village. Beautifully Renovated & Featuring A Brand-New Modern Kitchen And Bathroom With Stylish Finishes Throughout. Sun-Filled Living Space With A Functional Layout. Exceptional Location With Two Bus Lines Right At The Door Offering Direct Access To The Subway. Steps To Fantastic Restaurants, Cafes, Bakeries And So Much More. A Perfect Blend Of Comfort, Convenience, And Vibrant Neighbourhood Living. (id:60365)

