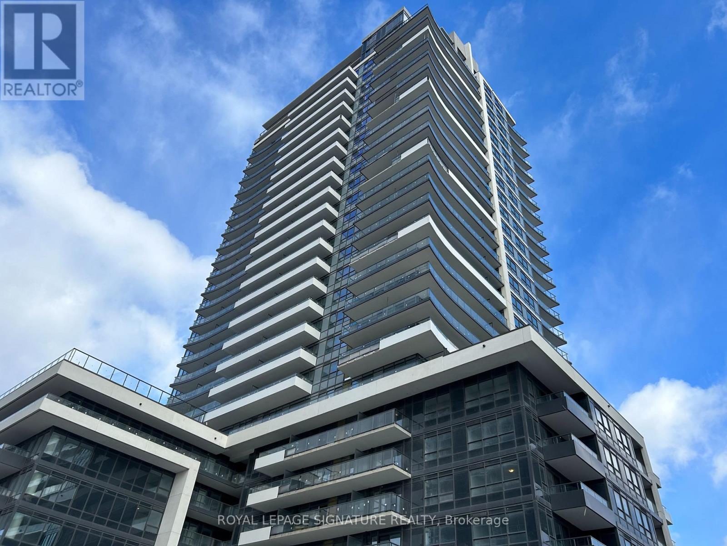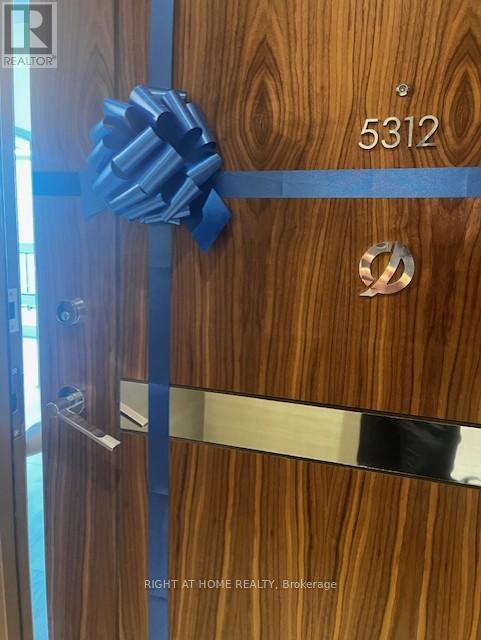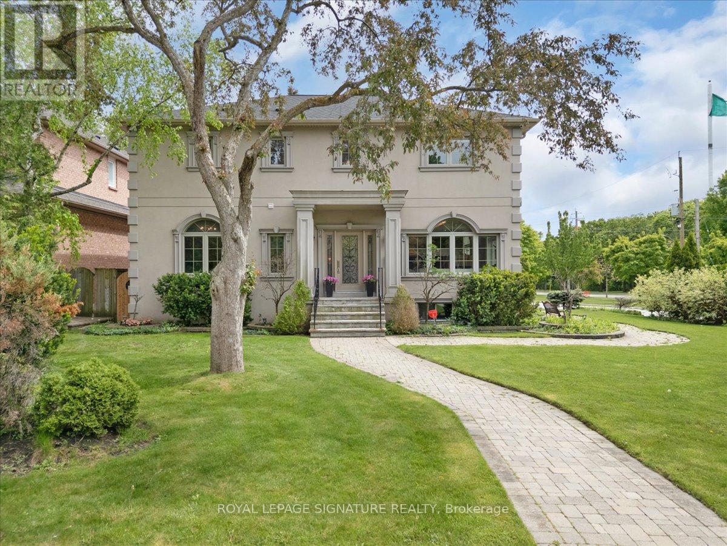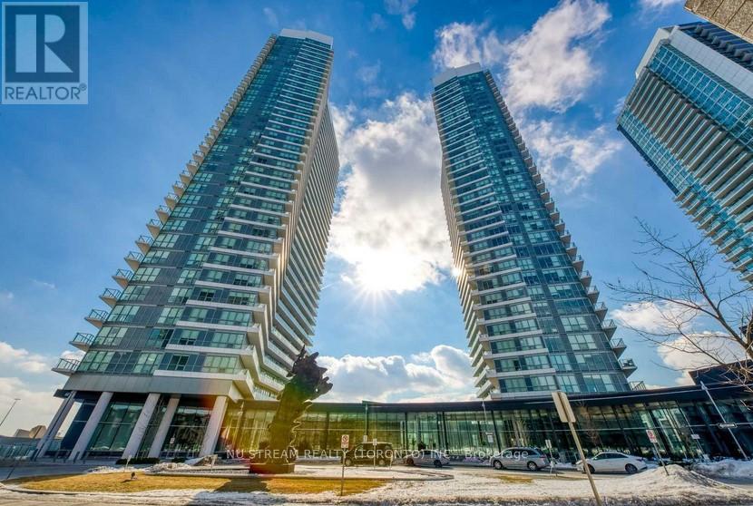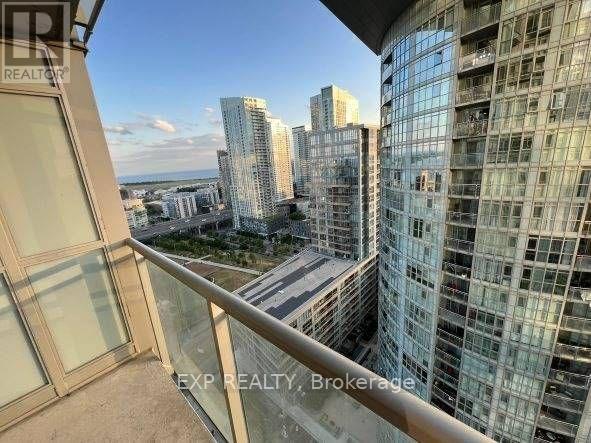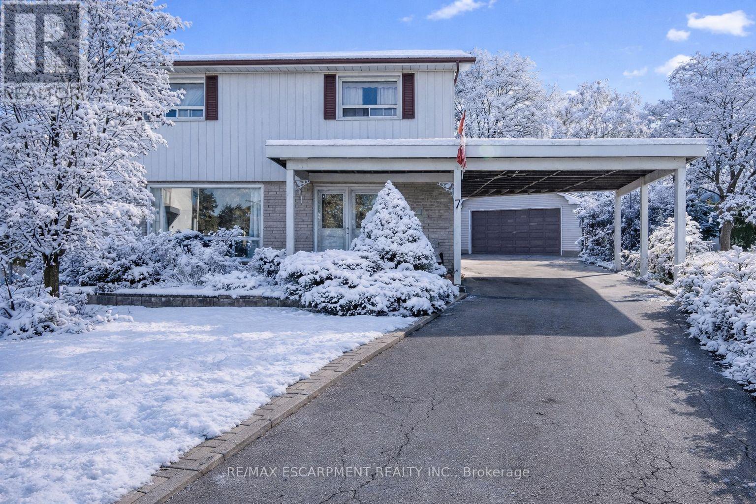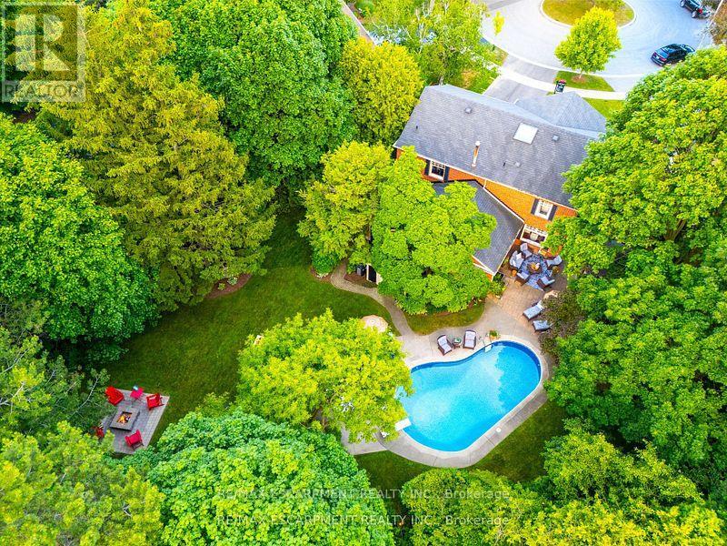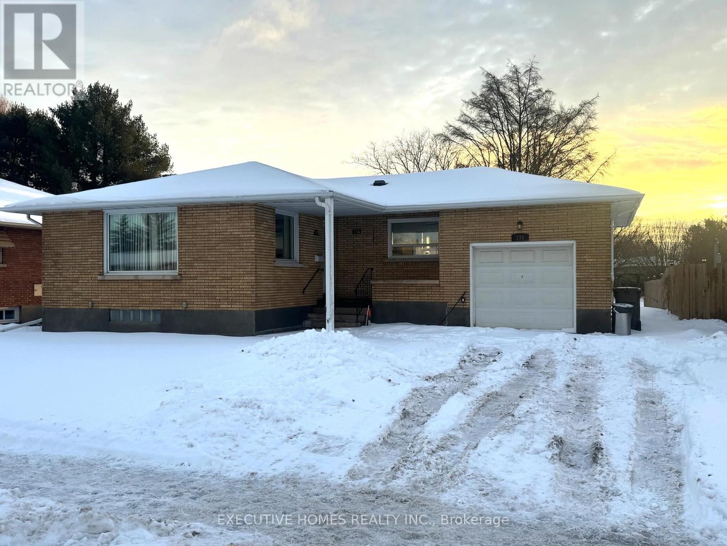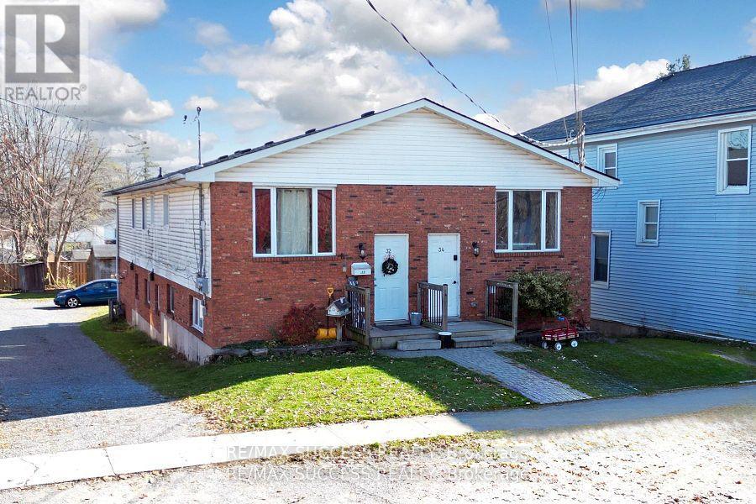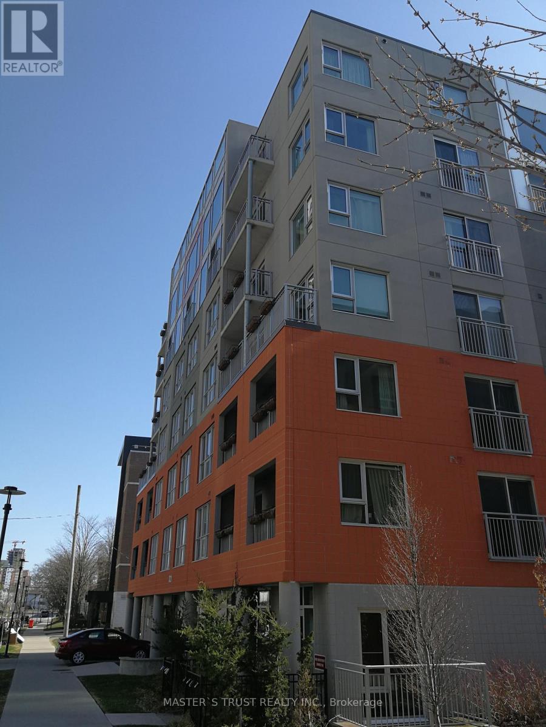301 - 1455 Celebration Drive
Pickering, Ontario
Welcome to Universal City Tower 2 - Pickering's Gold-Standard condo living at its finest! This Stunning east-facing 1 Bed + Den offers a bright, modern layout with a walkout to a massive balcony perfect for morning coffee or evening unwinding. Inside, enjoy sleek stone countertops, stainless steel appliances, upgraded laminate flooring throughout the living, dining, and bedroom areas, plus an upgraded Samsung ensuite washer/dryer. Floor-to-ceiling windows flood the space with incredible natural light. Commuters will love being just steps to the GO Station (trains every 30 minutes!) - get to Union Station in under 30 minutes. Ideal for a young professional or elderly tenant looking for style, convenience, and comfort. With a premium locker, a sleek hotel-inspired lobby, 24-hour concierge, and just 5 minutes to Pickering Casino Resort... this is modern living at its best. Welcome home! *NOTE- THIS UNIT DOES NOT INCLUDE A PARKING SPACE* (id:60365)
3129 - 28 Widmer Street
Toronto, Ontario
Experience sophisticated living on a high floor in the heart of Toronto's vibrant Entertainment District with this stunning Corner 3 bedroom, 2 bathroom condo, complete with 1 parking space. Located in a 1-year-old building that feels like new, this beautifully designed home boasts breathtaking views of the CN Tower from a private balcony. The bright, open layout features floor-to-ceiling windows, flooding the home with natural light. The modern kitchen seamlessly flows into the spacious living and dining areas, while the master bedroom includes an ensuite bathroom for added luxury. The condo includes 1 parking space for enhanced convenience.With a Walk Score and Transit Score of 100, and a Bike Score of 96, you're just steps away from the best of the city, including shops, restaurants, entertainment, and transportation options. Residents enjoy an exceptional selection of amenities, including bike storage, a catering kitchen, BBQ area, yoga studio, media room, pet spa, outdoor pool, jacuzzi, sauna, fully equipped gym, meeting rooms, and a party room. With elevator access and a parking garage, every convenience is within reach.This corner residence offers the perfect blend of luxury, comfort, and an unbeatable location, making it a truly exceptional place to call home. (id:60365)
5312 - 1 Concord Cityplace Way
Toronto, Ontario
Discover Brand New Luxury Building Concord City Place, waterfront luxury rentals, perfectly situated in the heart of downtown Toronto. These elegantly designed suites feature expansive floor-to-ceiling windows that frame stunning, unobstructed cityview, filling each home with natural light. Inside, you'll find premium finishes throughout-modern gourmet kitchens with high-end appliances. Enjoy an impressive collection of amenities, including a state-of-the-art fitness centre, 82nd Floor Sky Lounge, Indoor Swimming Pool And Ice Skating Rink Among Many World Class Amenities. and 24-hour concierge service, creating a lifestyle that blends convenience with refined comfort. This One bedroom practical layout heated Balcony. Minutes Walk To CN Tower, Rogers Centre, Scotiabank Arena, Union Station, Financial District, Waterfront, Dining, Entertaining & Shopping Right At The Door Steps. (id:60365)
2308 - 117 Broadway Avenue
Toronto, Ontario
The Perfect 1 Bedroom + Den Located In The Heart Of Midtown Toronto. Open Concept Layout. Spacious Den Can Be Used As Guest Rm Or Office. Modern Kitchen W/ Built-In Stainless Steel Appliances. Great West Views With Plenty Of Sunshine. World-Class Amenities: Gym, Yoga Studio, Spa Lounge, Outdoor Pool, BBQ Lounge, Party Room, Library, Art Studio, 24/7 Concierge, Pet Spa & More, Steps to TTC Subway, Crosstown LRT, Shops, Dining, Parks & Entertainment. (id:60365)
1 Marshfield Court
Toronto, Ontario
Stunning Sun-Filled Home Situated in a Quiet No Exit Court in the Prestigious Banbury & Don Mills Neighborhood. Right Across from Toronto's Iconic and Beautiful Edward Gardens and Literally Steps Away from The Shops At Don Mills Shopping Center and High ranking Schools. WithAlmost 4,400 Sqft of Total Luxury Living Space Featuring 4 Large Bedrooms, 5 Bathrooms and A Nanny Quarters on a Separate Floor Which Can Be Used as Secondary Family Room. A Grand Open To Above Foyer with a Showpiece Chandelier As you Open the front Door. Custom Wall Unit and MillWork with Accent Lighting throughout the Main Floor and An Executive Private Office with Custom Cabinetry. A Beautiful Gourmet Eat-In Kitchen with an Over Sized Island and Tons of Storage overlooking the Lush South Facing Backyard Oasis and Private Deck. The Beautifully finished Basement features a Custom Built Bar, A large Media/TV Room with a Home Gym and a Full Bath. Meticulously Landscaped with a Large Interlocked Driveway and Gorgeous Stone Pathways leading to the Well kept grounds with Mature trees. (id:60365)
1805 - 115 Mcmahon Drive
Toronto, Ontario
Luxurious Living In Bayview Village Community. Spacious Corner Layout With Open Concept Kitchen, Two Bedrooms, Dining Area, Large Balcony. Enjoy the Multi Million Mega Club W/ Basketball Court, Bowling Ally, Tennis Court, BBQ Lounge, Golf Putting Area, Meeting Room, Gym; &24 Hours Monitoring System. Walk To Park, Ski Ring, Shopping Ctre; Subway; Go; Hospital; Minutes To Highway. *** Ready to Move In*** (id:60365)
2610 - 15 Iceboat Terrace
Toronto, Ontario
Beautiful 1 bedroom suite in iconic Parade One located in the heart of downtown Toronto. This suite features a functional floor plan, open concept kitchen & West views of the city. Amazing amenities include: 24 hr concierge, exercise room, indoor pool, squash court, party room/lounge & more! *Parking and locker included* Be a part of this vibrant community and move in immediately! (id:60365)
7 Delverton Place
Toronto, Ontario
Welcome to 7 Delverton Place, a well-loved 4-bedroom family home nestled in one of North York's most desirable neighbourhoods. Situated on a quiet, tree-lined street, this property offers endless potential for those looking to create their dream home with a thoughtful renovation. The spacious layout provides a solid foundation for modern updates, while the large, private garden is a true oasis-perfect for outdoor entertaining or peaceful relaxation. A rare find, the property also features a detached garage with plenty of space for parking and storage. Located near top-rated schools, parks, shopping, and convenient transit options, this home combines urban convenience with a welcoming community atmosphere. Minutes from Yorkdale Shopping Centre, major highways, and local amenities, 7 Delverton Place offers a lifestyle of comfort and accessibility. Being sold in "as is, where is" condition, this cherished home is ready for its next chapter-an ideal opportunity for families, investors, or renovators alike. (id:60365)
3555 Kingbird Court
Mississauga, Ontario
Tucked into a prestigious cul-de-sac off Mississauga Road, this Kingbird beauty is the total package - inside and out. Nearly half an acre of fully turnkey living near UTM and top schools, this home delivers personality, privacy, and polish. The layout stuns: a moody formal living room, a picturesque dining space, a sun-soaked kitchen with servery, and a cozy family room with wood-burning fireplace. Watch movies in the media room or host unforgettable nights in your own old-world pub - complete with a second wood-burning fireplace. The sunroom is made for quiet mornings, while the backyard feels like your own Muskoka escape: pool, hot tub, firepit, multiple lounging zones, and space to run. Upstairs: a renovated primary suite with luxe bath and custom dressing room, 3 more bedrooms, and a sleek new 3-piece bath. Newer furnace, pool liner, landscaping, driveway & more. Steps to UTM, trails, shops, and schools. This home is a total vibe. (id:60365)
336 Kingsway Avenue
Thunder Bay, Ontario
Charming Residential Home in a Convenient Thunder Bay Location. Welcome to 336 Kingsway, Thunder Bay - a well-maintained 3-bedroom, 2-bathroom home with a versatile rec room, offering comfortable living and great functionality for first-time home buyers. Featuring a practical and inviting layout, this home provides plenty of space for family living and entertaining. Key Features:Functional Rec Room: Includes a bar table and fridge, perfect for gatherings and entertaining. Generous Backyard: Spacious outdoor area with a deck, ideal for relaxing and hosting guests. Backing onto Green Space: Enjoy added privacy and a peaceful natural setting. Basement with Separate Entrance: Ideal for a rental unit or in-law suite, with ample storage space including racks for organization. Parking: One garage plus four driveway spaces for convenience. Well-Located: Close to schools, parks, public transit, and everyday amenities. This property combines comfortable interior living with outdoor enjoyment and a versatile basement layout, making it an excellent opportunity to step into homeownership in a well-established Thunder Bay neighborhood. Hot Water Tank 2018 (Owned); Shingles 2014 (id:60365)
32 & 34 River Street
Thorold, Ontario
A Rare Twin Semi Detached 4-Plex with 3-3 Bedrooms and 1-1+1 Bedrooms, $60,000+ yearly rental income currently . 4-Car Parking. There is potential for rents to be increased an extra $1395 monthly when units become re-rented at current market rates One 3-Bedroom unit is becoming available in January they have been paying $1400 /mo. that can be increased to $1800/mo. The owner has the City rental permit for all units and the permit is transferable to the new owners. Tenants Pay their own Hydro and Gas. Owner pays for Water. All leases are Month to Month. All separately metered. One unit has gas and the other units have baseboard heaters. ***NEW ROOF 2024*****NEW FRONT PORCH 2021****LOWER UNIT NEW FURNACE INSTALLED 2015****NEW DECK PATIO 2019****ALL NEW WATER TANKS 5 YEARS AGO OWNED. NEW Floor plus Apartment facelifts by unit and date. 32 Upper Renovated 2017. 32 Lower Renovated 2020. Upper........2019. Lower Renovated 2019. Office Unit......2015. Building is Only 30 years old!!! Property located in a scenic Village Setting! Close to Brock University 7 min. and Niagara College 14 min. Very Close to the Welland Canal's twinned flight locks where ships climb the mountain!! Great tourist attraction. Approx. 3800 Sq Ft of Total Living Space !!!!! HUGE 55 x 173' DEEP Lot! AVM Range to $773,852 . VENDOR IS MOTIVATED had the property for nearly a decade & WILLING TO HOLD A FIRST MORTGAGE FOR THE RIGHT BUYER or Small 2nd !! Cap rate is 5%+ ! (id:60365)
502 - 321 Spruce Street
Waterloo, Ontario
Spacious Large 1+1 Bedroom For Lease At Heart Of Waterloo. Walking Distance To U of Waterloo, Wilfrid Laurier U, and Conestoga College. Bright Den With 2 Large Windows Which Can Be Used As A Second Bedroom. High-End Laminate Flooring Throughout. Weekly Housekeeping Service Included In The Rent. High Speed Internet Included. Fully Furnished With All Furniture Included(Beds, Sofa, Computer Desk, TV, BookShelf & Bar Stools) . Available Feb 21 2026. (id:60365)

