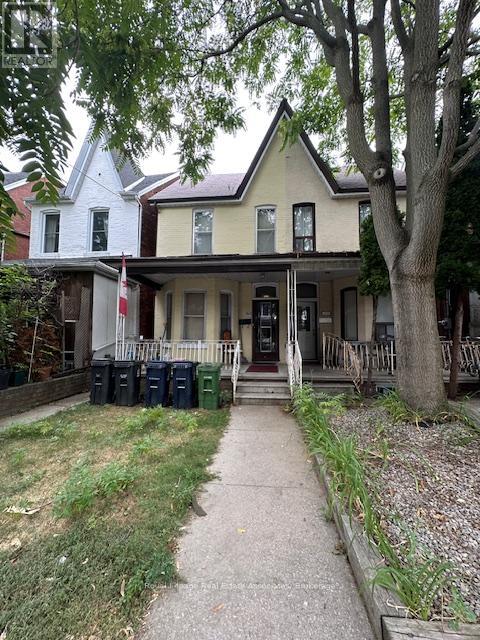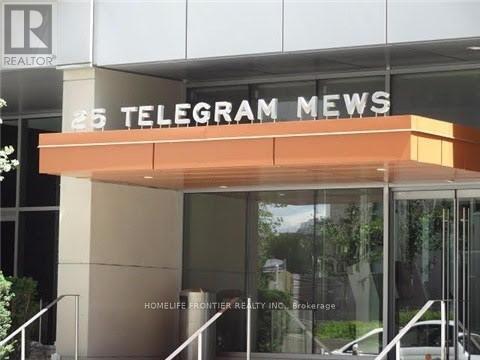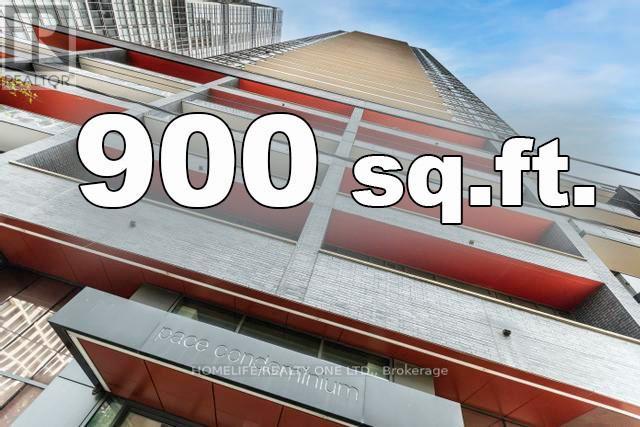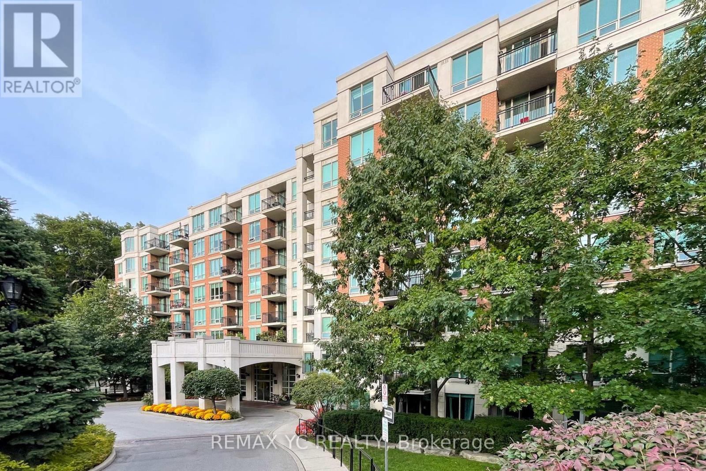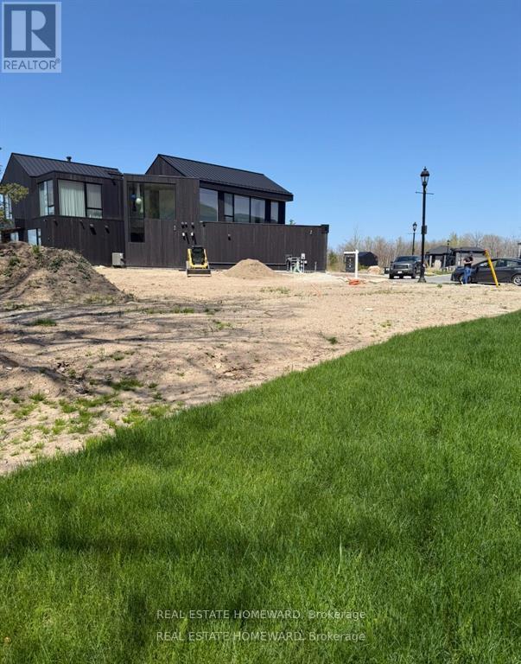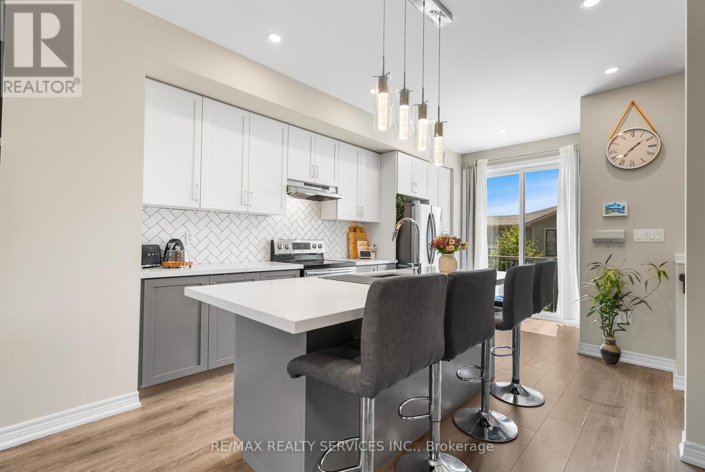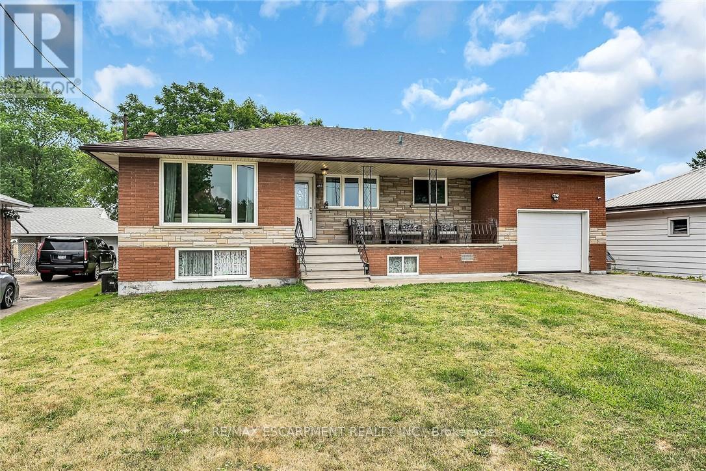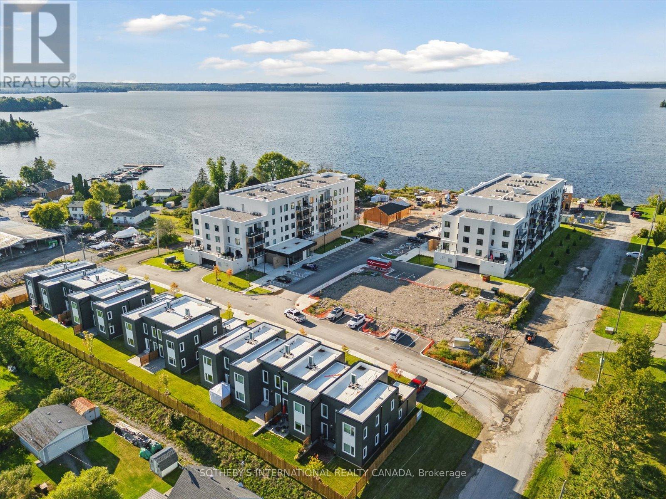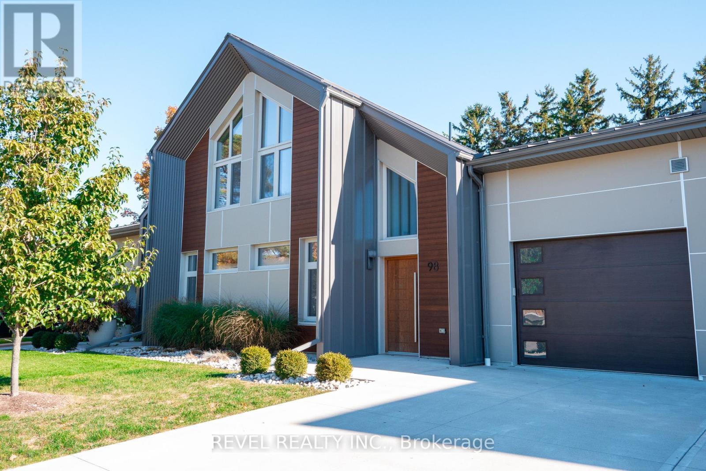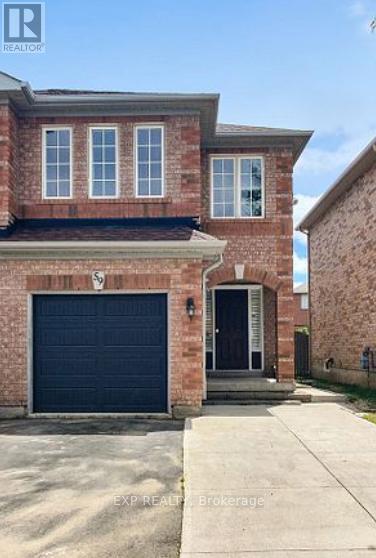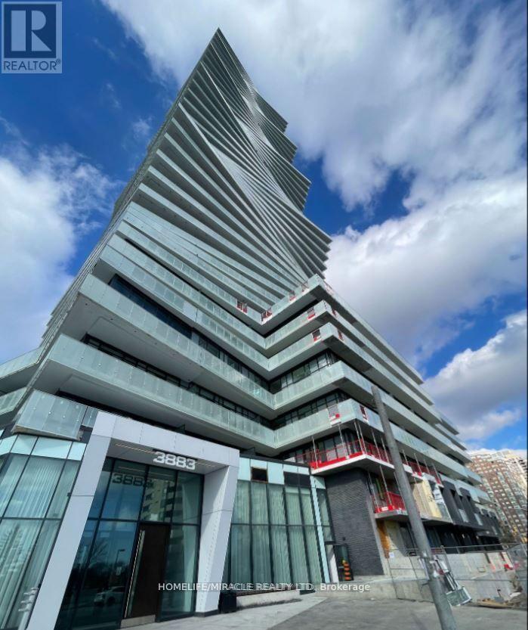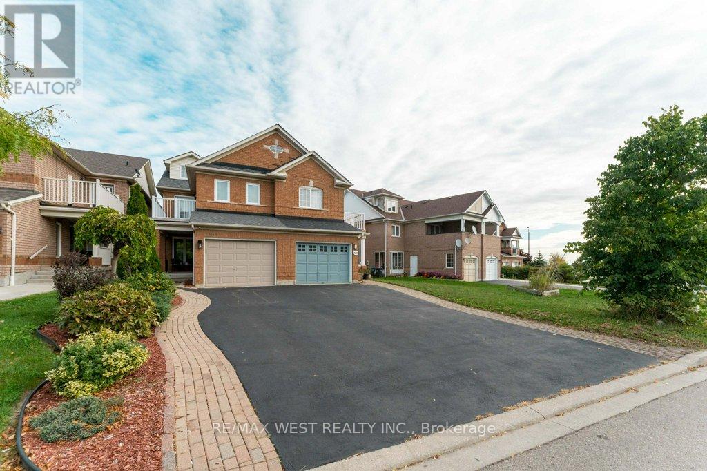218 Margueretta Street
Toronto, Ontario
DON'T WAIT TOO LONG PRICE JUST REDUCED BY $100,000. This Diamond in the rough offers endless possibilities! This 1988 Victorian style home sits on a deep lot with a single garage accessible from a back laneway ( may qualify for laneway suite, BY-LAW 810-2018). This quiet street has many remodeled and renovated homes, this one is waiting for the right buyer. Featuring double brick front exterior, large front porch, inviting foyer with 10' ceilings on main level (excluding kitchen). The tall windows give the home great appeal. The kitchen has a storage room attached perfect to create a mud room. Original strip hardwood throughout most of the home. Large Principal bedroom, good size rooms and built in storage in upper hallway. This home is being sold as is, and NEEDS WORK, Renovations needed perfect for Handyman, contractor, Great Potential, Excellent Location, Walk to Subway, Amenities, Schools, Dufferin Mall++. (id:60365)
2901 - 25 Telegram Mews
Toronto, Ontario
Spacious one bedroom with one parking spot and locker for lease. Steps to TTC, Sobeys, Rogers Centre, CN Tower, Fort York Library, Canoe Landing Community Recreation Centre, Basketball Court, Park, Close to all amenities. (id:60365)
614 - 159 Dundas Street E
Toronto, Ontario
Need More Space? This 900 Sq Ft Split Bedroom Layout Condo is ideal for sharing! The unit features extra large 100 Sq Ft Balcony with two walk-outs. 2 spacious bedrooms With Lots of Closet/Storage Are Split by a large Hallway - Great For Privacy. Modern Open Concept Kitchen Features Stainless Steel Appliances and lots of storage. Impressive Amenities: Security, Gym, Pool, Roof-Top Garden. Steps to MetU, Dundas Square, Eaton Centre, Hospitals, Financial District, Shops & Restaurants. 99% Walking Score & 100% Transit/Bike Score. (id:60365)
311 - 38 William Carson Crescent
Toronto, Ontario
753 Sq.Ft. Model Plaza. A bright and spacious 1 bedroom plus den suite with a private balcony, perfectly situated in a prime cul-de-sac location overlooking the ravine. This residence offers an exceptional lifestyle with gatehouse entry, full concierge service, and exclusive access to the Hillside Club, featuring an indoor pool, putting green, and more.The interior boasts all-laminate flooring throughout, a marble foyer, granite finishes, and six quality appliances. The versatile den can easily be used as a second bedroom, providing added flexibility for living or work space. Ideally located just steps to the subway and close to all amenities, this home combines comfort, convenience, and elegance in one of the city's most desirable communities. (id:60365)
103 - 116 Sebastian Street
Blue Mountains, Ontario
Client Rmks:Premium Vacant Lot in the Heart of The Blue Mountains 40.29 Ft Frontage. Discover the perfect canvas for your dream home in one of Ontario most sought-after four-season communities. This exceptional 40.29 ft x ~90 ft lot is nestled just steps from the shores of Georgian Bay, offering a serene and scenic setting surrounded by natural beauty and high-end residences. Located on quiet and prestigious Sebastian Street, this vacant parcel provides the ideal blend of privacy, beach proximity, and year-round recreation. Enjoy walking distance access to the waterfront, as well as quick connections to skiing, golfing, hiking, and the vibrant amenities of Thornbury and Blue Mountains Village. 40.29 ft frontage ideal for a custom-built home or weekend retreat Quiet residential street with limited through traffic. Minutes to Delphi Point Park and public beach access. Close proximity to ski clubs, golf courses, and top-rated trails. Hydro, municipal water, sewer, and natural gas available at the lot line. No HST applicable (verify with municipality)Development charges and building permits to be confirmed by buyer. Whether you're looking to build your primary residence or a luxurious getaway, this is a rare opportunity to own a prime building lot in an upscale community surrounded by natural charm and recreational lifestyle. 116 Sebastian Street East, Blue Mountains Where Your Dream Home Begins (id:60365)
122 - 1890 Rymal Road E
Hamilton, Ontario
Welcome to Branthavens newest modern community, where style meets functionality in this spacious 3-storey townhouse offering over 1,900 sq. ft. of beautifully finished living space (excluding basement). This stunning home features a custom extended chefs kitchen with quartz countertops, stainless steel appliances, and upgraded light fixtures perfect for both cooking and entertaining. 9 ft ceiling on the 2nd level with pot lights creating a bright and welcoming atmosphere. With 3 generous bedrooms and 3 full bathrooms, including 2 private ensuites, this home is ideal for growing families or multi-generational living. The finished basement includes a versatile rec room perfect for relaxing or hosting guests. Two separate walkout balconies provide additional outdoor space, while thoughtful features like window coverings, direct access to a wider garage, and a low POTL fee add to the homes comfort and convenience. Ideally located with direct highway access to Red Hill and the LINC, this property is also within walking distance to both elementary and high schools, as well as major amenities. This is modern living at its finest don't miss your opportunity to call this exceptional home yours! POTL fees $78.56 for common area and snow cleaning (id:60365)
180 West Side Road
Port Colborne, Ontario
This extremely well built raised bungalow in Port Colborne offers a 61 ft x 116 ft. lot, Modern open concept kitchen/dining room, living room with bay window. Three generous size bedrooms, 2 baths. The oversized basement could be used as a game room or a theatre, it comes with a wet bar, a wood burning fireplace, wood paneling, large window, pot lights and a 3-pc bathroom. There's also a large storage area, a wine/fruit cellar and large laundry area. (id:60365)
201 - 19b West Street N
Kawartha Lakes, Ontario
Dreaming of life in the Kawartha's on Cameron Lake? Your opportunity awaits in Suite 201 at Fenelon Lakes Club. One of the largest suites in the development at 1237 square feet, this 2 bedroom, 2 bathroom unit offers exceptional square footage for the price. Plus double terraces. The terrace off the living room is 156 square feet complete with (BBQ hookup). Imagine grilling dinner while watching the sunset in the distance. There is enough space for a dining table for 4 plus a chaise. The 2nd terrace is off the primary bedroom and is 200 square feet. This bonus outdoor space is perfect to create an oasis for entertaining or just for yourself. Exclusive amenities include a clubhouse, gym, outdoor pool, tennis/pickleball courts, and private dock area for residents with planned finger docks for daytime use. Discover the charming town of Fenelon Falls. Just a short stroll from the Fenelon Lakes Club, you'll find unique shops, delightful dining, and rejuvenating wellness experiences. Conveniently located 20 minutes from Lindsay and Bobcaygeon, and only 90 minutes from the GTA. Seeking financing? Take advantage of a 1.99% 2-year mortgage through RBC which is approximately 2.5% lower than posted rates. (id:60365)
98 Elgin Street
Zorra, Ontario
A townhouse that thinks its a detached single-family home! Three large bedrooms and three full bathrooms. Right-size back yard: large enough for entertaining and privacy but easy to maintain. Super energy-efficient for ultra-low heating bills (its a certified Passive House Google it!). Gorgeous interior finishes. Solid oak staircase in contemporary design. Durable, low-maintenance exteriors (including prestige standing-seam steel roof). European tilt-and-turn windows. In the growing village of Embro: pharmacy, community centre, arena, playing fields, playgrounds, Oxford County Library branch, community theatre, more. Just 10 minutes to the 401, and an easy commute to London, Woodstock and Stratford. Come see it for yourself! (id:60365)
Bsmt - 59 Roadmaster Lane
Brampton, Ontario
Welcome to this bright and spacious legal basement suite in a desirable family neighbourhood of Fletchers Meadow. This unit offers comfort and convenience, making it ideal for a small family, couple, or working professional, with a dedicated parking spot in the driveway. This basement suite is ideally located near transit, shopping, schools, and all amenities. (id:60365)
2311 - 3883 Quartz Road
Mississauga, Ontario
This is your opportunity to get into the second phase of a highly sought-after master-planned community. Enjoy luxury living in the sky from the 23rd floor. This bright, open concept layout features wide plank laminate floors throughout, Cecconi Simone custom-designed kitchen cabinetry, 9 ft. ceilings, and floor-to-ceiling windows. The walk-out balcony from the living room and master bedroom provide unmatched panoramic views of the city. This prime location offers proximity to shopping, transit, libraries, restaurants, entertainment, public schools, highways, and so much more! Premium building amenities include a movie theater, 24-hour concierge, sports bar, fitness centre with weights, yoga and steam room, interior dining lounge with chef's kitchen, outdoor dining lounge area with BBQs, fire features, rooftop pool overlooking the park below, and a seasonal skating rink. (id:60365)
3143 Clayhill Road
Mississauga, Ontario
Exciting Opportunity To Own A Spacious Semi-Detached Home In The Fabulous Cooksville! Offering Over 2,100 Sq.ft. Of Living Space Including the Basement, This Fantastic Property Has Tons of Recent Updates Including Newer Kitchen, Featuring: Stainless Steel Appliances, walk out to deck overlooking large family Room, Newer hardwood Floors throughout). Providing A Move-In-Ready In A Highly Desirable Neighbourhood. The Spacious, Open Concept Main Floor Is Perfect For Entertaining. Walk Out To A Deck Overlooking Backyard, Four Generous Bedrooms Are Perfect For A Family Looking For Space To Grow! The Large Primary Bedroom Comes Equipped With A 5-Piece Ensuite Bathroom And A Walk-In Closet! The Newly Updated Basement Features Bright Pot Lights (2025), To Compliment The Built-In gym And HUGE Rec Room! Highly Sought After Location, Just Minutes From Sprawling Parks, Excellent Schools & Daycares, Home Depot, Real Canadian Superstore, T&T Supermarket, And All Of The Shops & Restaurants At Square One Mall. It's Conveniently Nestled Close To Hwy 403 QEW, & Cooksville GO Station, Making This an Unbeatable Location For Commuters. You Don't Want To Miss Out On This One! (id:60365)

