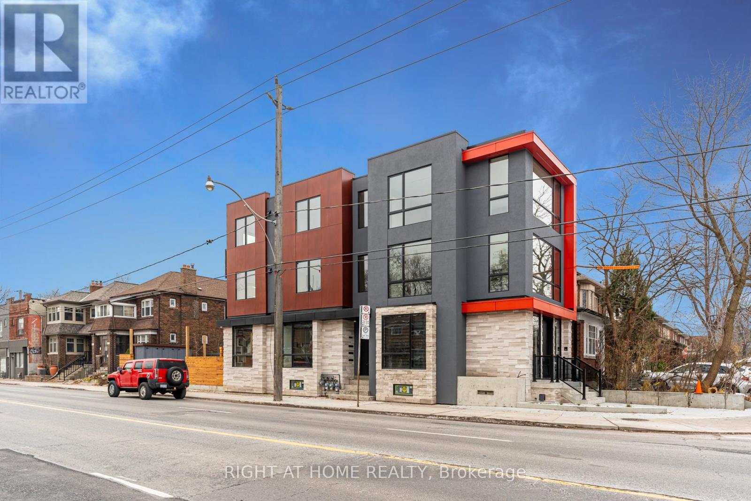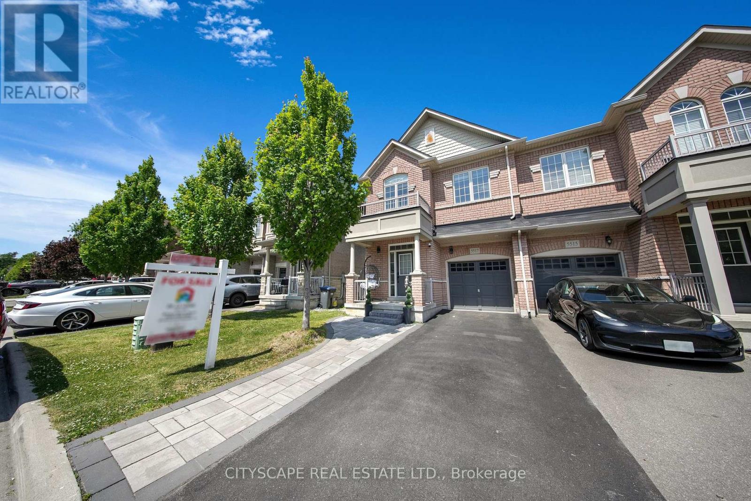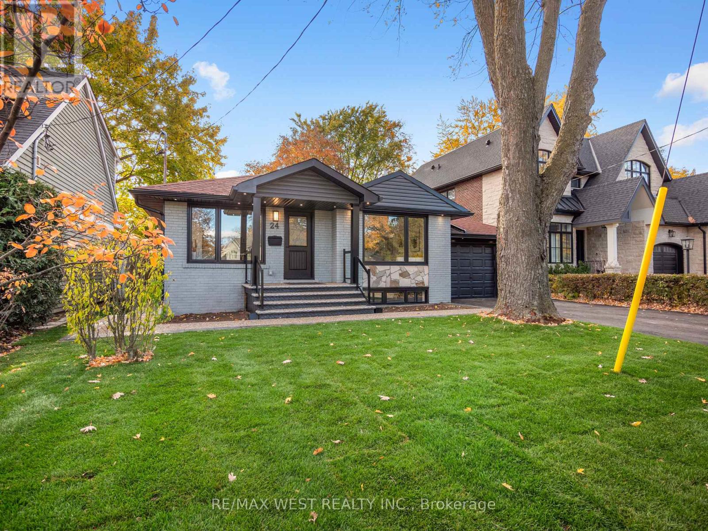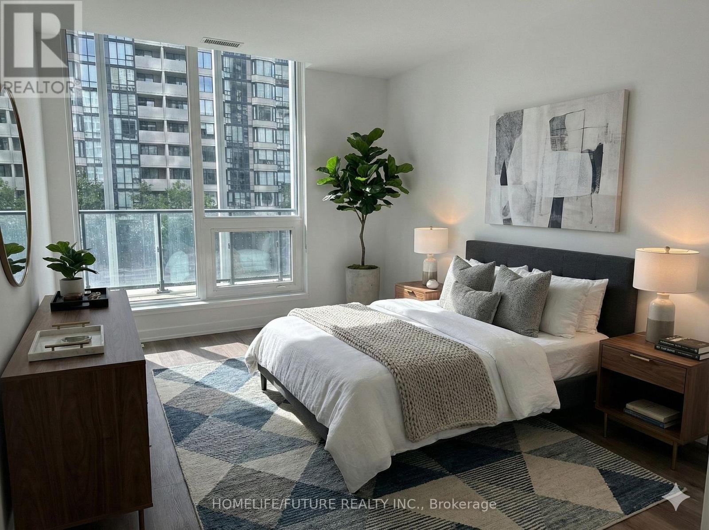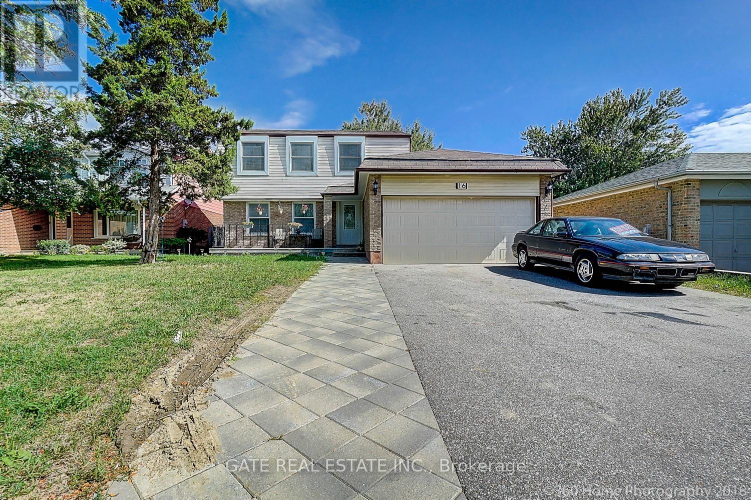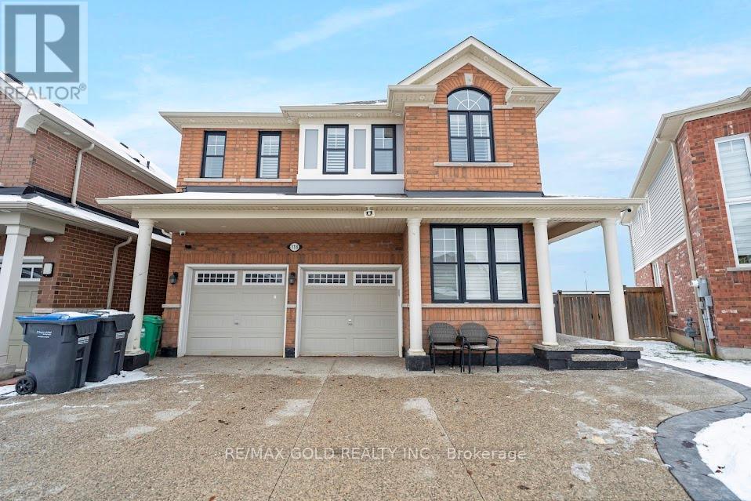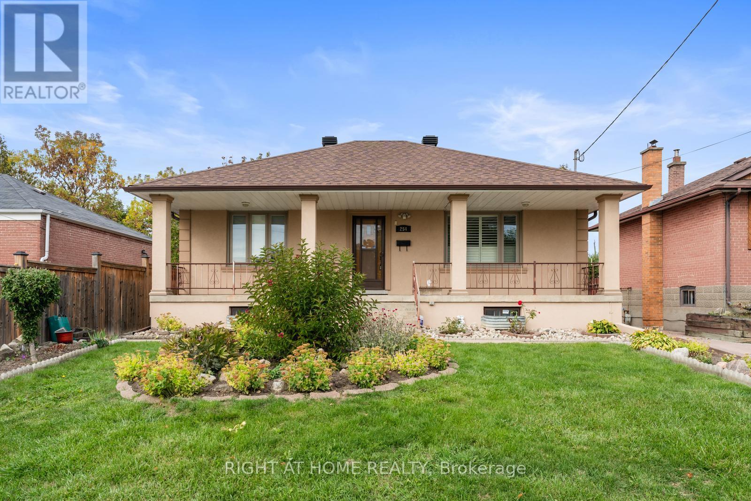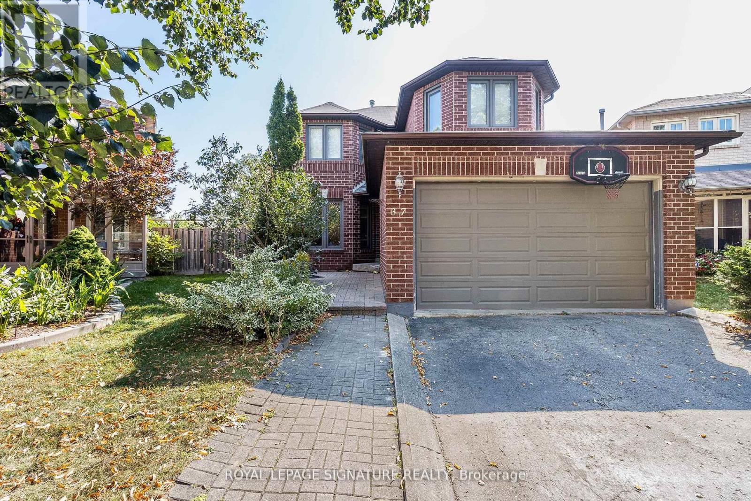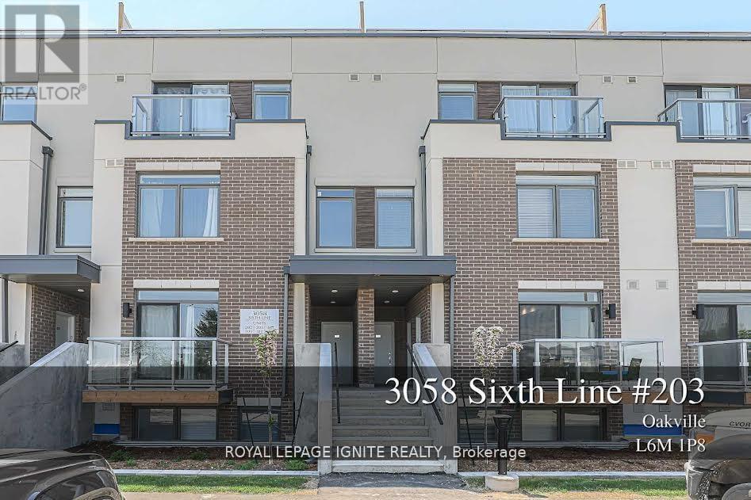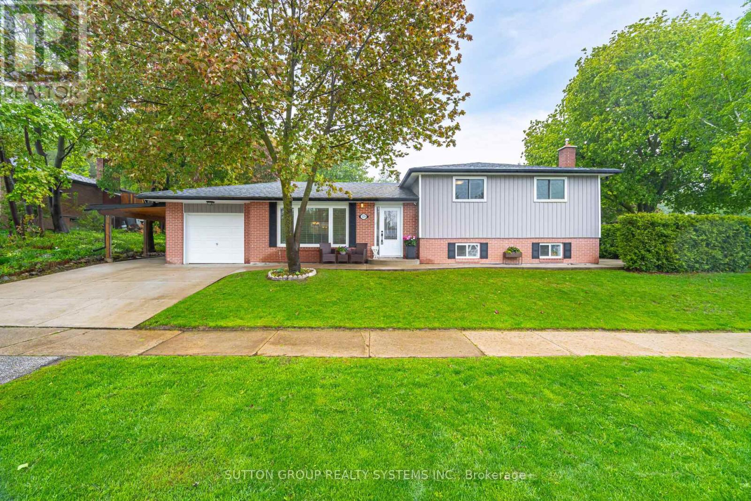218 Jane Street
Toronto, Ontario
Incredible Opportunity To Own This Flagship Commercial Building In The BabyPoint Gates Bia. Approx 4,000 sf of living space. Unique, Fully Automated w/ Control4, very High End finished Main Floor- Studio/Office Space 1,100sf & 10' Ceilings, Custom Lighting, Custom Millwork throughout. 2nd & 3rd Floor-Fully Equipped Suites approx. 1,000sf, 9' ceilings, 2 Bedrooms in each Suite, Open Concept Dining/Living, Floor to Ceilings Windows, Balconies & own Laundry, High End Appliances & Custom Millwork throughout. Lower Level-1 Bedroom Suite fully equipped, 900sf. This is a NEW Building Professionally Designed & Built with very High Quality. Building includes separate entrances to all levels & all separately metered. The Possibilities & Optionsare Exceptional. Property Partially Tenanted. Walking Distance to Jane Subway & BloorWestVillage. Experience the Perfect Blend of Modern Living & Professional Convenience at Babypoint. This Contemporary New Building Offers a Unique live-work Opportunity, Ideal for Entrepreneurs, Creatives, & Professionals alike. This can also be an Extraordinary Investment Opportunity, where Cutting-Edge Automation meets Prime Location. Designed with the Future inMind, this Contemporary Property Features Advanced Smart Home Technology. Whether you're looking for a Modern Space to call Home or a High-Potential Investment, this Property Promises Long-Term Value & a Lifestyle of Effortless Sophistication. (id:60365)
Basement - 5517 Meadowcrest Avenue
Mississauga, Ontario
Stunning, brand-new 2BR + 2BATH basement apartment, never lived in, featuring a private side entrance in the highly desirable Churchill Meadows community. This beautifully finished unit offers two spacious bedrooms, including a primary bedroom with its own luxurious 3-piece ensuite. Enjoy two modern 3-piece bathrooms, sleek finishes throughout, and no carpet anywhere. The nearly 1,000 sq. ft. layout boasts a bright, open-concept living area and a brand-new kitchen complete with quartz countertops, stylish backsplash, and stainless-steel appliances (fridge, stove, dishwasher). The unit also includes a private laundry room for added convenience. Large windows provide plenty of natural light, creating a warm and inviting atmosphere. Perfectly situated just steps from parks, top-rated schools, public transit, shopping, and retail amenities. A must-see, absolutely gorgeous home! (id:60365)
24 Appledale Road
Toronto, Ontario
Absolutely Stunning Home in Prime Princess Rosethorn! Step into your dream home, completely renovated with premium materials, quality craftsmanship and modern design throughout. This property was gutted wall-to-wall in 2025 and has been meticulously upgraded for comfort, efficiency, and style. Truly move-in ready with every detail thoughtfully finished. Key Features & Upgrades :Entire electrical system replaced with a 200 Amp service + EV charging outlet in garage New HVAC system, including all ductwork, high-efficiency furnace & central A/C Fully updated plumbing system throughout Basement exterior walls spray-foam insulated for superior comfort and energy efficiency Basement ceiling finished with two layers of fire-rated drywall + sound insulation for added safety and quiet New backflow valve installed on main drain All new exterior windows & doors for enhanced insulation and modern appeal New interior doors, trims & baseboards create a clean, contemporary look Two designer kitchens with brand-new appliances Two beautifully renovated bathrooms with modern finishes Two laundry areas-one on each level-for convenience and flexibility New flooring throughout New soffits, gutters, downspouts & siding for a fresh, maintenance-free exterior New front porch & stairs adding charm and curb presence New concrete walkway wrapping the home + newly paved driveway Garage door converted to a motorized system for easy access Every corner of this home reflects thoughtful planning and premium upgrades-simply move in and enjoy years of low-maintenance, stylish living in one of Etobicoke's most sought-after neighbourhoods.Brokerage Remarks (id:60365)
211 - 395 Square One Drive
Mississauga, Ontario
Brand-new condo in the heart of the Square One district! This bright 2-bedroom unit features a spacious open layout, stainless steel appliances, and comes with one parking space and a locker. Enjoy premium amenities including a gym, party room, and 24-hour concierge service. Walking distance to Square One Mall, restaurants, parks, the library, and schools. (id:60365)
16 Massey Street
Brampton, Ontario
Bright and Spacious 4-Bedroom Detached home on a large 50 X 120 lot. Open concept living and dining room. Separate Family Room with walk-out to beautiful patio. Hardwood throughout. Close to: Trinity Common Mall, Hwy 410, Brampton Civic Hospital, Schools, Public Transportation, and so much more! (id:60365)
622 - 1037 The Queensway
Toronto, Ontario
'Welcome to VERGE East by RioCan Living, an iconic new condo community at Islington and The Queensway. This modern residence offers a boutique hotel inspired lobby, concierge service, luxury amenities and thoughtfully designed suites with floor to ceiling windows, premium finishes, quartz countertops, designer kitchen cabinetry and 9 foot ceilings. VERGE is surrounded by convenient lifestyle access including Sherway Gardens, top restaurants, shopping and everyday essentials. Transit connectivity is exceptional with quick access to the Gardiner Expressway, Highway 427 and direct route to Islington Subway Station. Experience refined urban living in one of Etobicoke's fastest growing corridors. Premium builder, prime location. Ideal for professionals seeking sophisticated urban living. (id:60365)
118 Miracle Trail N
Brampton, Ontario
Showstopper! Design, Elegance, and Tons of Upgrades Throughout. This stunning home comes with5 bedrooms on the 2nd, a 2-bedroom + Studio Apartment in the basement. This home is on a premium ravine lot and shows like a model. A Grand Double-Door entrance leads to a main-floor office, a formal dining room, and a spacious Great Room with a gas fireplace. The chef's dream Eat-in kitchen features S/S appliances, custom cabinetry, quartz countertops, built-in wall ovens, upgraded lighting, indoor & outdoor 100+ pot lights, and a large island with a breakfast bar. Walk out from the kitchen to an incredible Two-Tier Deck with breathtaking Ravine views-perfect for entertaining or relaxing. The exterior is enhanced with outdoor pot lights and a high-end epoxy driveway that extends all the way to the backyard, offering durability and stunning curb appeal. 8th bedroom as a studio apartment with a full washroom. (id:60365)
254 Richard Clark Drive
Toronto, Ontario
Welcome Home! This Beautiful well built and meticulously kept bungalow sits pretty on a 50x120 ft lot in the Prestigeous Downsview area. With many close by amenities including local access to major transportation routes and public transit, Short Distance to the new Humber River Hospital, parks, retsuarants and much more. (id:60365)
37 Richwood Crescent
Brampton, Ontario
Beautiful and bright 4 Bedroom, 4 bath Detached Home located in a family friendly neighborhood. A cozy Family Room Overlooks Family Size Kitchen. The Breakfast Area W/Classic Ceramic Floor, Features A Walk-Out To Huge Fully Fenced backyard. with no neighbors at the back . The Large Windows In The Combined Living/Dining Rooms Fills The Home With An Abundance Of Natural Sunlight. A finished basement with one full washroom gives an extra space for entertainment. brand new laminate floor on the second floor, no carpet in the entire home, huge driveway for convenient parking. very private backyard for your summer evenings. Close To All The Amenities and walking distance to schools, parks and shopping and Minutes To Mount Pleasant Go station, Hwy 410 (id:60365)
203 - 3058 Sixth Line
Oakville, Ontario
Bright and spacious executive condo townhouse in the sought-after Sixth-Line Towns community of North Oakville. This open-concept 2-bedroom, 2 full bath unit features modern finishes, wide plank flooring throughout, and soaring 9' ceilings that create a bright and airy atmosphere. Situated on the main floor with NO STAIRS, it offers the convenience of 1 parking space and 1 locker. Located close to all amenities, hospital, Hwy 407, GO Station, and within walking distance to Walmart, Superstore, Oak Park Shopping Centre, banks, restaurants, and transit. Looking for AAA tenants-A Must see!! (id:60365)
62 Agostino Crescent
Vaughan, Ontario
Tasteful, modern, and fully renovated in a prime Vaughan location within walking distance to the GO Train, schools, multiple parks, and amenities. Freehold semi-detached with a sunny south-facing backyard on an extra-deep 22.57 x 107 ft lot. Elegant modern kitchen with built-in high-end Bosch appliances, wide-plank flooring, and exotic porcelain finishes throughout. Spa-inspired bathrooms featuring floating Italian vanities and premium fixtures. Spacious bedrooms, fresh designer paint, and no sidewalk-allowing for additional parking. Excellent layout with no wasted space and a home that feels larger than it appears. Family-oriented neighbourhood with top-rated schools. Ideal as a first home, downsizing option, or investment. Truly turn-key. No Expense Spared. $1000 Toilets. Just move in and enjoy. Will not last. (id:60365)
175 Connaught Crescent
Caledon, Ontario
Welcome to 175 Connaught Crescent, boasting over 2400 sqft of living space. A beautifully renovated 4-level sidesplit just steps from downtown Bolton. This home boasts a modern, spacious renovated kitchen with a large island, 3+1 bedrooms, 2 kitchens, and 2 bathrooms. The expansive family and dining areas provide the perfect space for entertaining guests. Many upgrades include a concrete driveway, pathways surrounding the entire property, and a stylish patio, roof, soffits, board & batten siding, furnace & A/C all done withing the last 5-7 years. Located in a friendly, family-oriented neighborhood which offers easy walking access to local amenities, schools, parks, and public transit. Just minutes from downtown Bolton, you'll enjoy the convenience of nearby shopping, dining, and entertainment options. With its modern updates and move in ready, this home presents an incredible opportunity in a highly desirable area. Don't miss out! Schedule a viewing and make this stunning property your new home! (id:60365)

