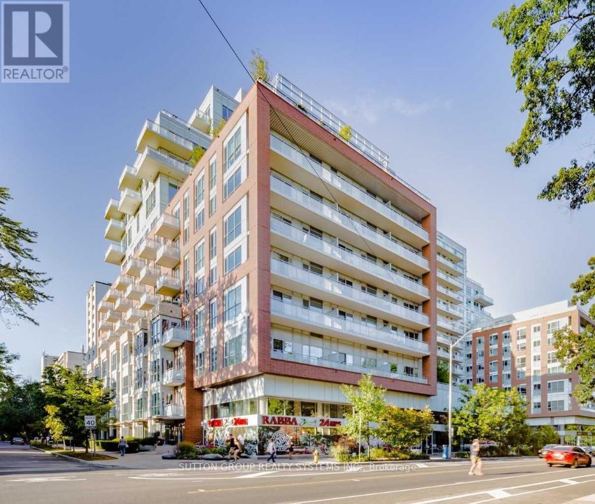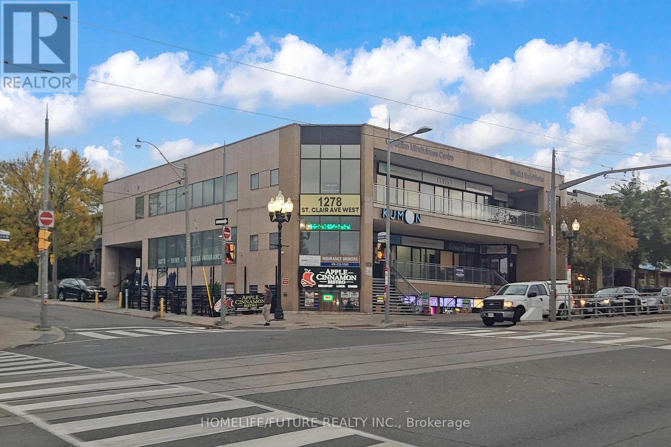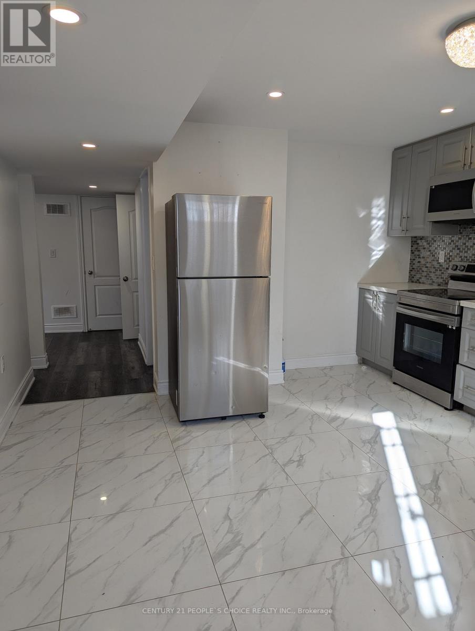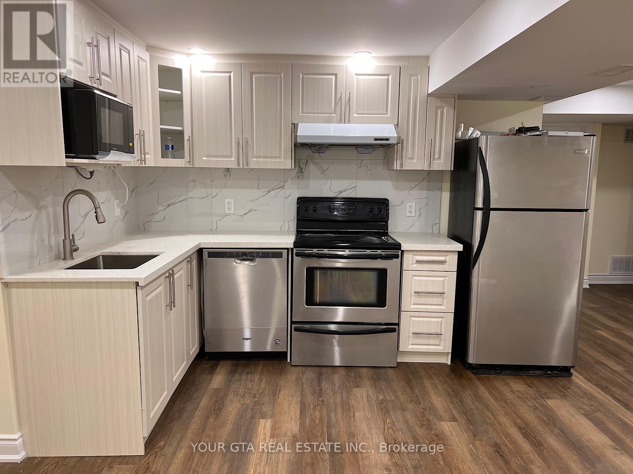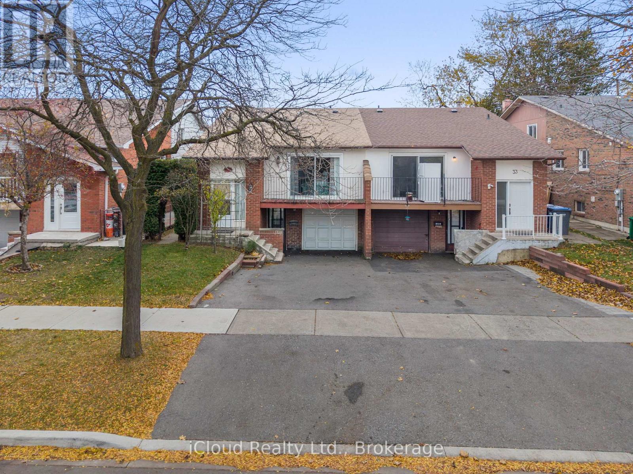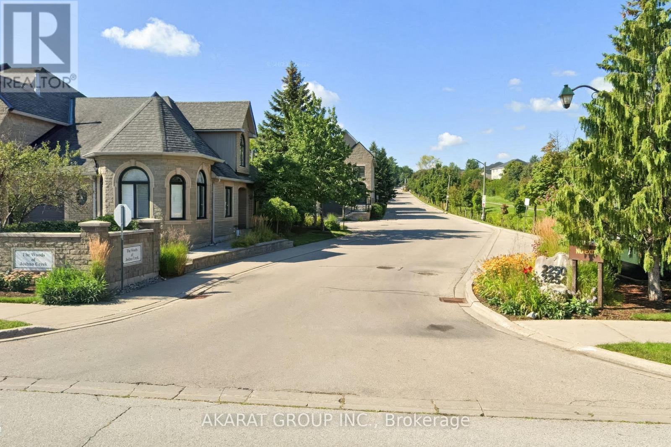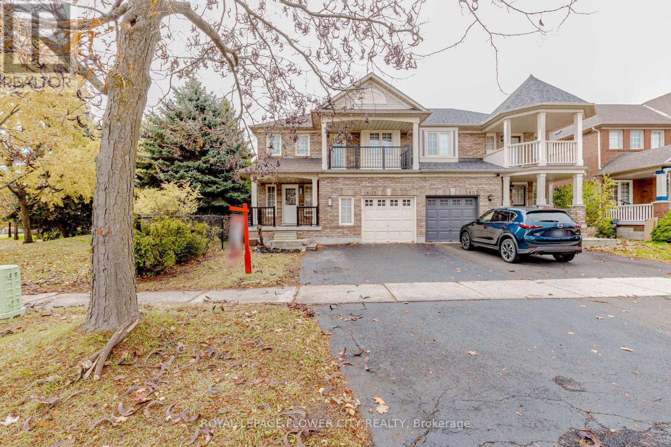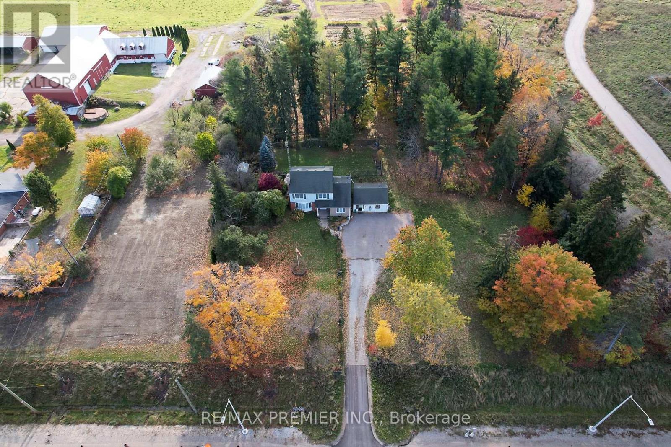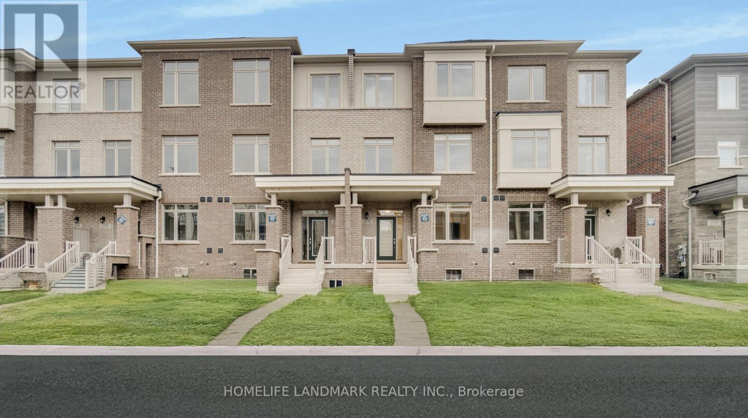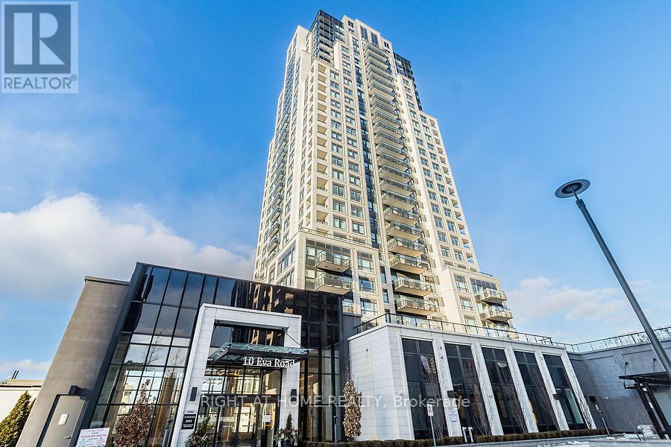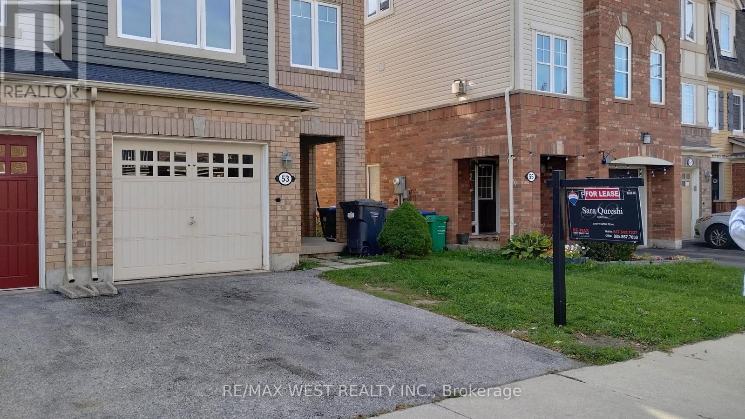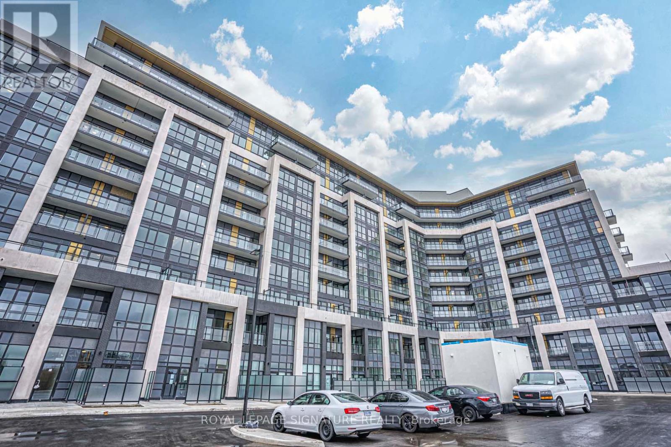324 - 1830 Bloor Street W
Toronto, Ontario
Luxury Living At High Park & Bloor West Village! Beautiful & Functional 2Bed+2 Full Baths. Spacious Unit, High End Finishes & 9Ft Ceilings. Quartz Countertops, Hardwood Floors Throughout! Just Across High Park! Amazing Location: Enjoy All Restaurants & Shops At Bloor West! Steps To Ttc, Close To Junction, Trails & Lake Ontario; Min Drive To Downtown & Easy Hwy Access. Building Amenities: Gym, Rock Climbing, Yoga Room, Sauna, Rooftop Deck W/View, Lounge, Party Room, Bbq Area, Pet Spa, Bike Storage + Repair, 24H Concierge & 24H Supermarket. (id:60365)
1278 St Clair Avenue W
Toronto, Ontario
Location!!! Fantastic Opportunity To Open A Restaurant Business. Restuarant at the Intersection of St. Clair & Dufferin - Just Steps From The Bustling Intersection. Spacious & Open Concept of 2295 Sq Ft on the Main Floor + 575 Sq Ft. Lots of Opportunities. It Boasts 80 Seating and Patio for 40 Seting and is LLBO licensed. This Prime Location Is Ideal For A Sateakhouse, Sports Bar, European Cuisine, Or A Breakfast Spot. (id:60365)
Lower - 447 Rivermont Road
Brampton, Ontario
Spacious and bright 2 Bedrooms & 2 Washrooms basement apartment in the highly sought after area of Westfield community of Brampton South (Financial Drive/ Mississauga Road). Spacious modern kitchen with all major appliance and dishwasher, ensuite laundry, separate side entrance facing back lawn. Large windows in every room for natural light and safety. One parking. Steps to major employers/ commercial plaza/ amenities and restaurants. Few minutes drive to major highways 401/407. (id:60365)
Bsmt - 2164 Eighth Line
Oakville, Ontario
Oakville's prestigious area basement for lease: Beautifully Upgraded 2-Bedrooms, 1-Bathroom Home, This charming home features a spacious layout with modern upgrades throughout. Ideal for families, professionals and many more, this property is conveniently located within close proximity to everything you need: Schools - , Highway Access: Shopping, Restaurants and many more. One parking included in the lease. All utilities extra - hydro; Gas and water 30%Don't miss out on this opportunity to live in a well-maintained, upgraded home in a prime location. Schedule a viewing today! (id:60365)
35 Carter Drive
Brampton, Ontario
Affordable 3-bedroom raised bungalow offering excellent functionality and income potential. Conveniently located near Hwy 410, multiple schools, parks, shopping, and a community recreation centre. The main level features a spacious kitchen with breakfast area, combined living and dining rooms with a walkout to the balcony, and three generous bedrooms. The lower level includes a kitchenette, two bedrooms, a separate grade-level front entrance and additional storage under the stairs - ideal for extended family or potential rental income. Exterior highlights include a deep driveway, a garden shed, and a fully fenced backyard. Existing furnishings may remain. Flexible closing date available. A great opportunity for both first-time home purchasers and investors. (id:60365)
43 - 2250 Rockingham Drive
Oakville, Ontario
Welcome to a spacious 3-bedroom, 4-washroom townhouse + Brand New Finished Basmenet in the highly desirable Joshua Creek neighbourhood of Oakville, renowned for its top-rated schools and family-friendly setting.The home offers a functional layout with a bright living and dining space, hardwood flooring on the main level, and newly installed laminate flooring on the second floor and Basement. The kitchen features stainless steel appliances and flows seamlessly into the dining and living areas. Upstairs, the primary bedroom includes a double closet and a private ensuite bath with double sinks, while the second bedroom offers a spacious walk-in closet. Both second-floor washrooms feature upgraded glass bathtub doors, adding a sleek, modern touch.The brand-new finished basement with laminate flooring includes a full washroom and laundry area, offering flexible living space perfect for a family room, office, or recreation area. Additional upgrades include modern bathroom vanities and pot lights throughout. The property features a private garage with opener, driveway parking, and access to convenient guest parking.Nestled in a well-managed community with a secluded, compound-like feel, this townhouse combines privacy with modern living all in a prime Oakville location close to schools, parks, trails, and major amenities. (id:60365)
1805 Samuelson Circle
Mississauga, Ontario
Stunning Corner Lot House.... Backing Onto Ravine....Quiet neighborhood-Gorgeous Semi-Detached in the Heart of Mississauga. Fully Upgraded with laminate floor. Family room w/gas Fireplace, Partially finished basement w/rec room. Primary Bedroom w/balcony & 5Pc ensuite with jacuzzi. Incredible back yard with concrete patio, perennials and lots of privacy. Brand New Appliances... Extra Windows Brings plenty of Sunlight....Separate Dining, Living And Family Rooms...Extra Wide Garage with Window. Don't Miss This Opportunity...Must Visit... (id:60365)
9190 Trafalgar Road
Halton Hills, Ontario
Looking for the perfect blend of privacy, space, and location? This rare 2.10-acre property in sought-after Rural Halton Hills offers an incredible 260 feet of frontage and approximately 390 feet of depth, surrounded by mature trees and natural beauty - your very own private retreat.Set back from the road, the charming, well-maintained home features numerous updates including upgraded windows, roof, and more, ensuring comfort and peace of mind. Enjoy serene mornings and quiet evenings surrounded by birds, trees, and flowers in a picturesque wooded setting.Conveniently located just minutes from Highway 401, Steeles Avenue, and local amenities, this property offers the perfect balance of tranquility and accessibility. With ample space for parking and storage, it's ideal for outdoor enthusiasts, hobbyists, or self-employed individuals seeking high visibility and flexible use. A must See Home! (id:60365)
3210 Sixth Line
Oakville, Ontario
Absolutely Stunning! Brand New Townhome Located At Highly Sought-after Family Friendly Community. High 9ft Ceilings Through Out All Three Floors. Large Windows Bring Abundant Natural Lights. Very Bright And Spacious. 2270 Sqft Finished Space. 4 Bedrooms, 3.5 Bathrooms With 4-car Parking! Functional Layout. Open Concept. Laminate Floor Through Out, Carpet Free. Oak Stairs With Iron Pickets. Main Floor Includes Spacious Living Room Combined With Dinning Room, Perfect For Entertaining. Stylish Eat-in Kitchen With Central Island, High Cabinets, Pantry & High-end Stainless Steel Appliances. Spacious & Bright Family Room With Fireplace, Walk Out To Large Balcony. Third Floor Offers 3 Generous Sized Bedrooms & 2 Bathrooms. Master Bedroom Features Private Balcony, 4pcs Ensuite & Walk-in Closet. Ground Level Offers Versatile 4th Bedroom/Recreation/Home Office With 4pcs Ensuite. Convenient Direct Access To Double Car Garage. 2 Additional Parking Spots On Driveway. Very Convenient Location. Walk To Top Rated Schools, Parks & Trails. Easy Access Major Highways And Shopping Plazas Including Walmart, Superstore, Banks & Restaurants. (id:60365)
201 - 10 Eva Road
Toronto, Ontario
Experience upscale living at Evermore at West Village, a beautifully designed Tridel community in the heart of Etobicoke! This bright and spacious 3-bedroom, 2-bathroom suite (988 sq. ft.) offers a perfect blend of comfort, style, and functionality. The open-concept living and dining area is surrounded by large windows, filling the home with natural sunlight. The modern kitchen boasts sleek cabinetry, quartz countertops, and premium stainless steel appliances - ideal for cooking and entertaining. The primary bedroom features a private ensuite and walk-in closet, while the two additional rooms are perfect for guests, a home office, or family use. Step out onto your private balcony to enjoy open city views. Parking and locker are included for added convenience. At Evermore, you'll enjoy luxury amenities such as a 24-hour concierge, state-of-the-art fitness center, yoga studio, elegant party room, theatre, kids' zone, and rooftop terrace with BBQ areas. Located minutes from highways, the subway, shopping, restaurants, and beautiful parks, this home offers everything you need for vibrant, connected city living. Move in and make Evermore your modern urban retreat! Photos have been virtually staged to show potential use of space. Furniture and decor in photos are digital renderings. (id:60365)
53 Bevington Road
Brampton, Ontario
Welcome to 53 Bevington Road in Northwest Brampton! This 3-bedroom freehold end-unit is located in a highly sought-after area, just a short walk to Mount Pleasant GO Station. The main floor features a spacious living room and dining area and a separate family room that walks out to a fenced backyard, perfect for entertaining or relaxing. Enjoy a large eat-in kitchen with an island and a full-size breakfast area. The master bedroom offers a full ensuite and a walk-in closet. This home comes complete with stainless steel appliances (fridge, stove, built-in dishwasher, washer, dryer), all light fixtures, and window coverings. Conveniently located close to schools, public transit, and GO Transit, this property offers both comfort and accessibility. (id:60365)
310 - 405 Dundas Street W
Oakville, Ontario
Stunning Modern Condo Apartment Available For Lease! This Bright Corner Unit Offers 903 Sq Ft Of Open-Concept Living With A Highly Functional Layout. Featuring 2 Bedrooms Plus A Spacious Den Large Enough To Serve As A Third Bedroom The Unit Combines Style And Practicality. The Living And Dining Areas Are Enhanced By High-End Finishes, 9-Foot Ceilings, And A Sleek Kitchen With Stainless Steel Appliances And Quartz Countertops. Step Outside To A 419 Sq Ft Private L-Shaped Terrace, Perfect For Relaxing Or Entertaining. Ideally Situated Near Highways 407, 403 & Go Transit. Just A Short Walk To Various Shopping And Dining Options And Close To The Best Schools In The Area. Residents Enjoy Premium Amenities Including A 24-Hour Concierge, Lounge And Games Room, Outdoor Terrace With Bbq And Seating Areas, Visitor Parking, And A Convenient Pet Washing Station. A Perfect Blend Of Comfort, Convenience, And Modern Living!(Photos were taken before tenants move in) (id:60365)

