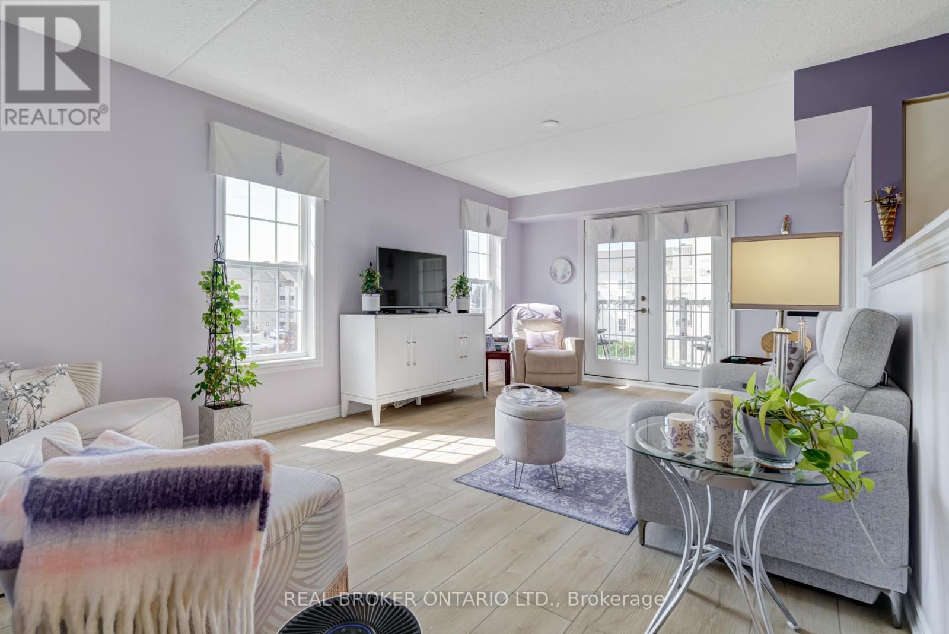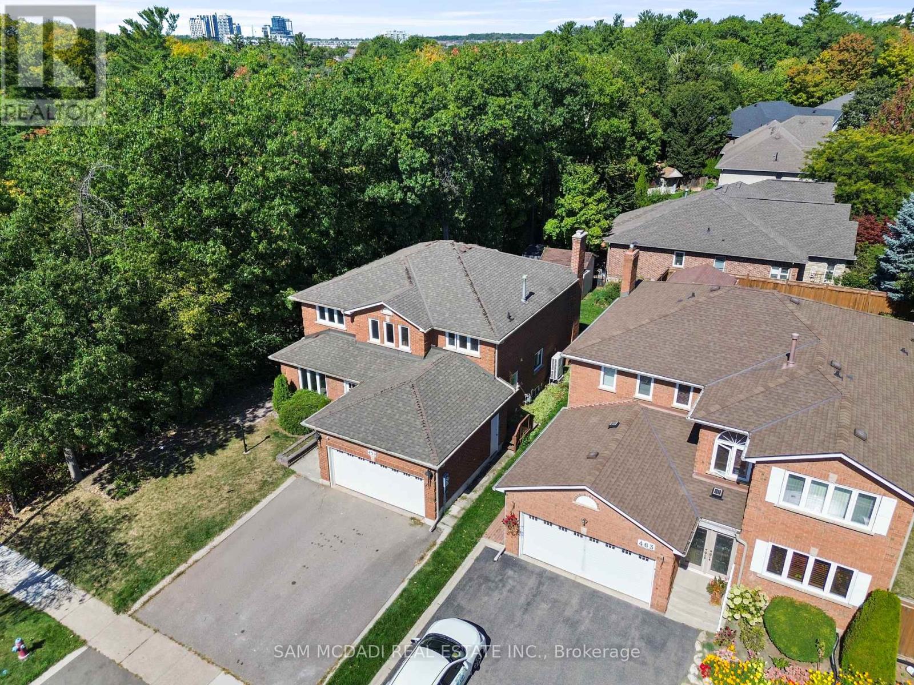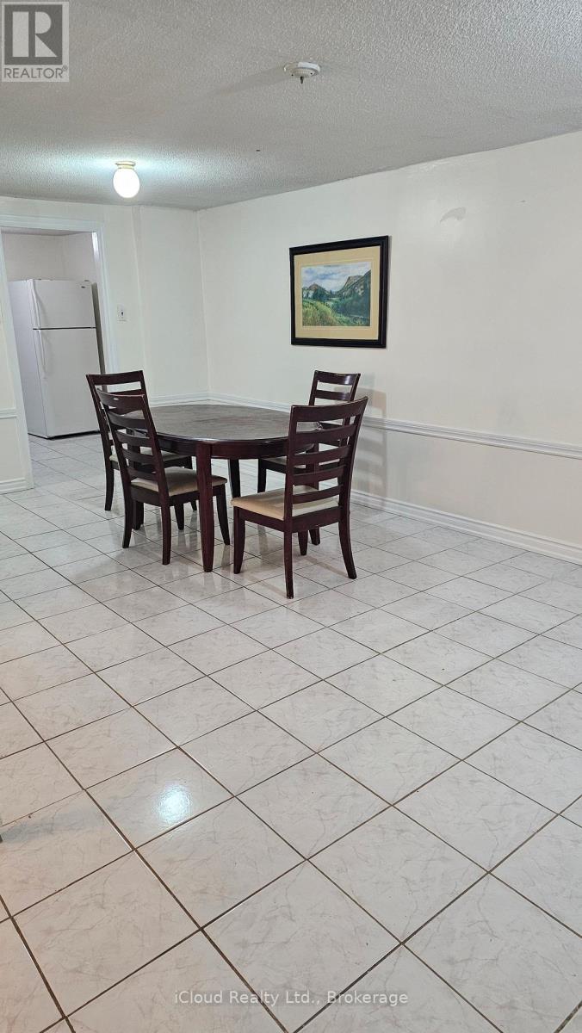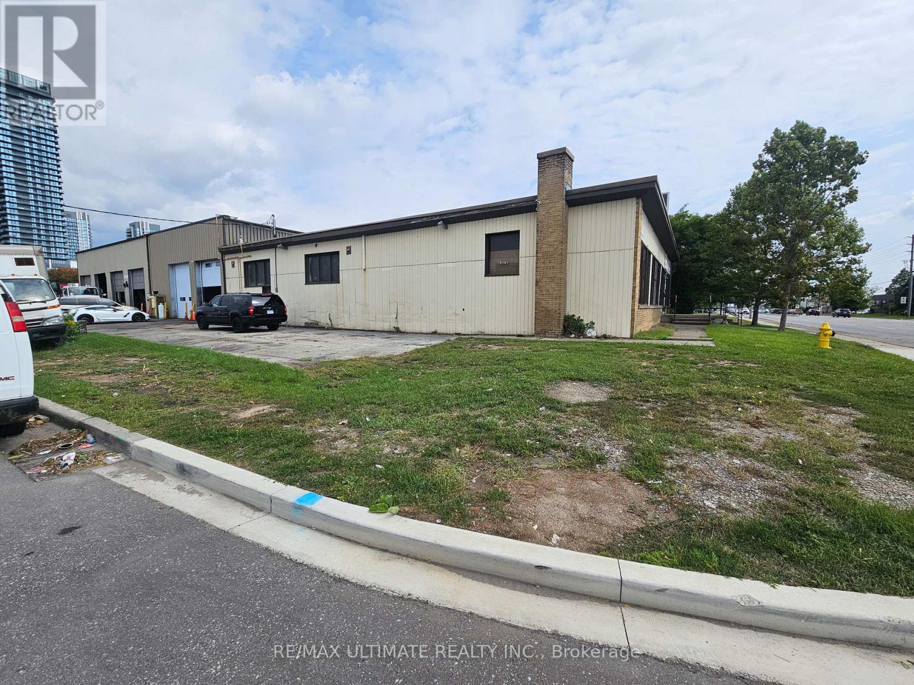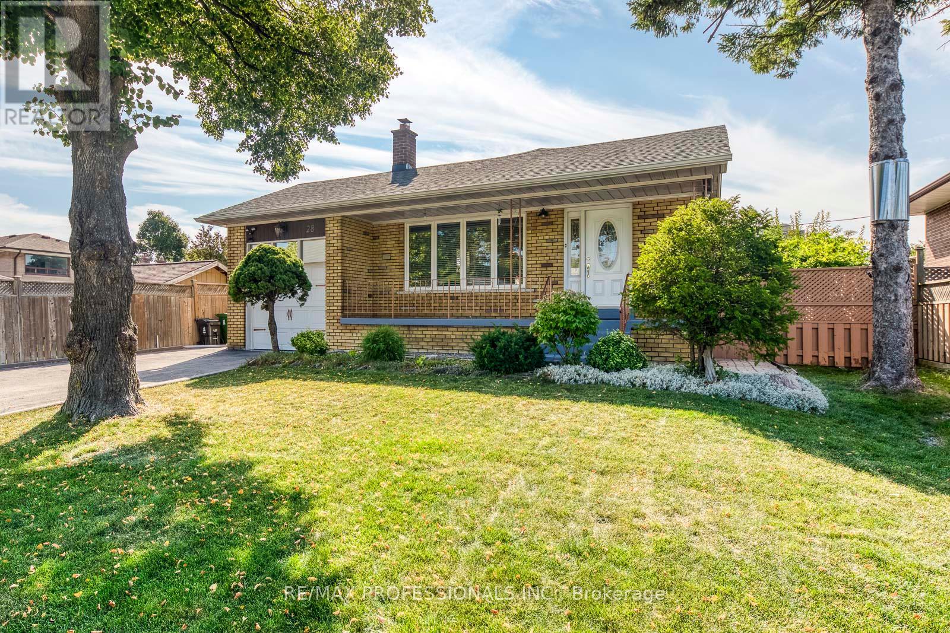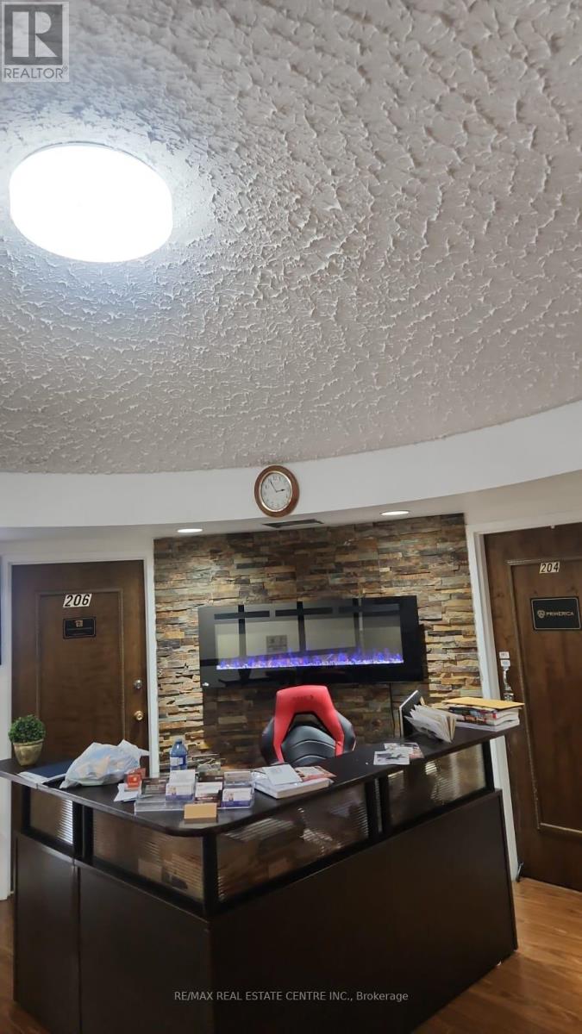3321 Springflower Way
Oakville, Ontario
Live the Lakeside Dream in Prestigious Lakeshore Woods! Welcome to this exceptional Rosehaven-built home offering over 3,360 sq ft of luxury living in one of the GTA's most desirable lakeside communities. This 4+1 bedroom beauty blends elegant design, thoughtful finishes, and a spectacular backyard oasis. The grand two-storey great room features custom built-ins and a double-sided gas fireplace that opens to a private main-floor office. The chef's kitchen is designed to impress, with high-end cabinetry, granite counters, stainless steel appliances, pot lights, and a richly textured natural stone backsplash. With Walk-out to your resort-style backyard with a saltwater pool and cabana. Enjoy 9-ft ceilings, Engineered hardwood floors (2022), crown mouldings, and an open staircase with wrought iron pickets. Upstairs offers 4 bedrooms and 3 baths-including two ensuites and a Jack & Jill. The primary suite features a walk-in closet and spa-inspired ensuite with a whirlpool tub, body-jet shower, and skylight. The finished basement is perfect for entertaining, with a gas fireplace, wet bar, built-ins, pot lights, a guest bedroom, and full 3-pc bath. Step outside to a professionally landscaped backyard by Cedar Springs, showcasing a saltwater pool with waterfall, flagstone coping, interlock patios, a stone/stucco cabana with bar and built-in BBQ, and wrought iron fencing. The lot widens to 80 ft in the rear for added space and privacy. Cedar fencing, mature trees, landscape lighting, and an in-ground sprinkler system complete the retreat. Just steps to the lake, parks, trails, dog park, courts, splash pad, and beaches. Minutes to Bronte Village, GO, QEW, Oakville, and Burlington. A move-in-ready gem in a prime location! (id:60365)
313 - 1460 Bishops Gate
Oakville, Ontario
This rare 2-bedroom, 2-bathroom corner suite is filled with natural light from every angle and has been lovingly maintained by its original owner. Designed with both privacy and functionality in mind, the split bedroom layout includes a spacious primary retreat with a walk-in closet and sleek 3-piece ensuite.The second bedroom enjoys its own private balcony, while the open concept living and dining area flows seamlessly to a large private terrace, perfect for morning coffee or evening cocktails. The kitchen stands out with abundant storage and prep space, making it equally suited for everyday living or entertaining friends.Set in a quiet, low-rise building, this home is surrounded by Glen Abbeys renowned trails, parks, and top-rated schools, while just minutes from shops, dining, and major highways (QEW and 407). A rare opportunity to live above it all in one of Oakville's most sought-after communities. (id:60365)
459 Glenashton Drive
Oakville, Ontario
Welcome to 459 Glenashton Drive, a beautifully maintained and thoughtfully designed home nestled in one of Oakville's most desirable family-friendly neighbourhoods. This impressive property offers a spacious and functional layout across the main and upper floors. Four bedrooms upstairs, including a spacious primary suite with a 4-piece ensuite. An additional full bathroom on the upper level provides convenience for family or guests. Enjoy the convenience of private laundry, offering both comfort and privacy. This home combines style, practicality, and a prime location close to top-rated schools, parks, shopping, and transit. Ideal for growing families, professionals, or those looking to settle in a vibrant and established Oakville community. Two driveway spots included; garage space is available if needed. (id:60365)
Lower - 351 Greenless Circle
Milton, Ontario
Bright, Clean, and Never Lived In! This brand-new 2-bedroom LEGAL basement apartment is located in Milton's highly desirable Clarke neighbourhood, directly across from a park and just steps from schools and everyday amenities. Designed for comfort and convenience, this unit features: A private entrance, In-suite laundry, One driveway parking spot, Pot lights throughout, Large above-ground windows for plenty of natural light and Modern laminate flooring. The spacious, open-concept layout includes: Modern kitchen Cabinets with stainless steel appliances, tile backsplash, and ample cabinet space. The bedrooms are generously sized, and the stylish 3-piece bathroom offers a sleek, modern touch. Utilities split 30/70 with the upper-level tenants. (id:60365)
709 - 3 Michael Power Place
Toronto, Ontario
Located At Bloor & Islington, Short Walk To Islington Subway, Go Station And Bloor Street. Spacious One Bedroom Unit Overlooking The Courtyard, With Parking & Locker. Functional Floor Plan With Open Concept Living & Dining Room. Walk Out To Open Balcony, Kitchen With All Stainless Steel Appliances, Granite Countertop And Breakfast Bar. Walking Distance To Shopping, Restaurants, Schools, Parks And Dundas Street. Close To Queensway, Hwy 427 And Qew. Excellent Building Amenities - 24 Hour Concierge, Direct Access to Indoor Pool, Sauna, Gym, Theatre Room, Party/Meeting Rooms, Media Centre Parking Garage With Visitor Parking. (id:60365)
Bsmnt - 71 Grassington Crescent
Brampton, Ontario
This 1-Bedroom legal basement apartment is located in a detached house. The apartment has an amazing layout. This large and bright apartment recently has been renovated. It has a separate entrance, one parking spot available. Second bedroom is also available for $500 extra. Utilities 40%. (id:60365)
819 Howden Crescent
Milton, Ontario
Welcome to 819 Howden Cres, a beautifully appointed 3-bedroom, 2.5-bath home offering nearly 2,700 sq ft of stylish living in a sought-after, family-friendly neighborhood near schools, parks & amenities. A charming front porch with stone walkway & exterior pot lights sets the tone for an elegant interior featuring hardwood floors, pot lights, coffered ceilings & crown moulding. The upgraded eat-in kitchen with ample cabinetry & peninsula flows into a separate family room, while the main floor also offers a formal living/dining area. A wood staircase with iron spindles adds sophistication, and the large finished basement with laminate, electric fireplace & ample storage offers endless options for a rec room, home gym or office. Upstairs, the primary retreat boasts a walk-in closet, private ensuite, plus two addition bedrooms & upper-level laundry. Outdoors, enjoy a large pie-shaped lot with mature trees, a stone patio, sprinklers, & room for a pool- perfect for entertaining. With 9-ft ceilings & timeless upgrades, this home blends comfort & style for your family's next chapter. (id:60365)
314 Evans Avenue
Toronto, Ontario
Rare availability of approximately 6000 sq ft freestanding industrial with office space at QEW and Kipling. Excellent Evans Ave and Arnold St corner frontage with parking. Easy QEW access. 600 Volt electrical service. E 1.0 Zoning allows for many uses. Trades, Warehousing, Manufacturing, Distribution etc... Clean Automotive use possible pending landlord's approval. 2 drive-in doors 14'H x 12'W. The industrial ceiling varies roughly 50% 22 feet and 14 feet clear height. Convenient office space with 3 washrooms. Well lit. Clean epoxy floors. Ready for your business. (id:60365)
20 Eastbourne Crescent
Toronto, Ontario
Nestled on a prime 40 x 110-foot lot on one of the most sought-after tree-lined Lakeside streets in "Olde Mimico," this two-storey brick home has been lovingly maintained by its current owner for nearly 36 years. Its exceptional curb appeal is complemented by the professionally landscaped gardens, stone walkways, steps and welcoming covered verandah-perfect for morning coffee or an evening drink. The long, private paved driveway accommodates three cars and leads to a detached wood siding garage with electrical power, currently used as a workshop & hobbyist area. -Inside, the spacious foyer with closet & powder room, opens to a bright and airy living and dining room featuring a bay window, pot lighting and wood burning fireplace. (WETT inspection recommended prior to use). The expansive eat-in kitchen spans the width of the home, offering generous counter & cupboard space and a seamless transition to a private garden oasis through sliding glass doors. A skylit oak staircase leads to the second floor, where you'll find three good-sized bedrooms, including a luxurious primary suite with custom Cherry wood built-in closets, a walk-in closet, and a spa-like 6-piece ensuite with a skylight and Jacuzzi tub. The other two bedrooms provide ample closet space, with one featuring a built-in wall-to-wall closet. -The fully finished basement in-law suite presents flexible living options, with a 3-piece bath, laminate flooring, pot lighting, eat-in kitchen/bar area and living/rec room with pocket door entry to a fourth bedroom or easily convert back to additional personal living space. A separate laundry/storage area and a large cantina complete the lower level. -Located just steps from the lake, schools, parks, trails, library, and top-rated restaurants, this home is a rare opportunity in a coveted neighborhood. Excellent access to public transit, major highways and downtown make this an ideal location for those seeking both convenience and tranquility. LOVE WHERE YOU LIVE! (id:60365)
28 Summerfield Crescent
Toronto, Ontario
Welcome to this meticulously maintained 3+2 bedroom home, tucked on a quiet crescent in a family-friendly Etobicoke neighborhood. Set on a 52.25 x 116 ft lot - larger frontage than average for the area - this property stands out with its curb appeal, manicured landscaping, and inviting large front porch; all enhanced by the wide frontage and generous outdoor space. Inside, an excellent, functional layout offers hardwood floors throughout the main floor, a spacious eat-in kitchen with granite countertops, and well-sized principal rooms designed for everyday comfort. The fully finished basement apartment, with its separate entrance, features 2 bedrooms, a full kitchen, a full bathroom, and plenty of living space, ideal for extended family, guests, or rental income. The backyard is a true retreat with a permitted deck, 8 x 10 shed, pear and apple trees, and ample room to relax or entertain. A 1-car drive-thru garage plus 4-car driveway provide convenient, plentiful parking. All within minutes of Michael Power High School, Centennial Park, major highways, and Pearson Airport, this home offers the perfect mix of space, flexibility, convenience and long-term potential. (id:60365)
2495 Bromsgrove Road
Mississauga, Ontario
Beautifully Maintained 3-Level Backsplit in Prime Clarkson Location. his detached 3-level backsplit sits on a generous 51.26-foot frontage lot in the heart of the sought-after Clarkson community. Impeccably thoughtfully updated, this home offers a smart layout and inviting flow, perfect for family living. Step inside to a bright, main level where a large panoramic front window fills the living and dining areas with natural light. The combined space is ideal for entertaining or relaxing, with hardwood floors newly refinished along with the stairs to the upper level. The refreshed kitchen, just off the dining room, includes a cozy break area and convenient walkout to the fully fenced backyard-a quiet and private retreat ideal for outdoor enjoyment. Upstairs, you'll find three spacious bdrms and a full bathroom. The primary suite features a his-and-hers closet and semi-ensuite access to a beautifully appointed bathroom with double sinks. The lower level offers a bright and versatile finished space with laminate flooring throughout. A generous recreation room, dedicated office area, second full bathroom, and laundry room are complemented by a massive crawl space for all your storage needs. The entire home is carpet-free for easy maintenance and modern appeal. This turn-key home is just minutes from Clarkson GO Station, top-rated schools, parks, trails, shopping, and a lively restaurant scene along Lakeshore Road. With quick access to the QEW, Lakeshore, and nearby conservation areas like Rattray Marsh. Clarkson is a well-established, family-friendly neighborhood offering a unique village charm and vibrant community atmosphere. Enjoy walkable access to many independent shops and eateries, excellent transit connections, abundant green spaces, and strong schools. Whether you're a first-time buyer, growing family, or downsizing, Clarkson welcomes you with open arms and a strong sense of belonging. Photos represents when property was staged. (id:60365)
204 - 169 Dundas Street E
Mississauga, Ontario
Professional Business Centre* That Includes Executive Reception Area, Common Kitchen, Day Rate Boardroom, High Traffic Dundas/Hurontario, In Cooksville Near Square One, Ample Parking. Use: Doctors Office, Account, School, Paralegal, Lawyer Real Estate and is Versatile Enough to Accommodate Various Business Needs. Public Transportation, Minute to 403, QEW. (id:60365)


