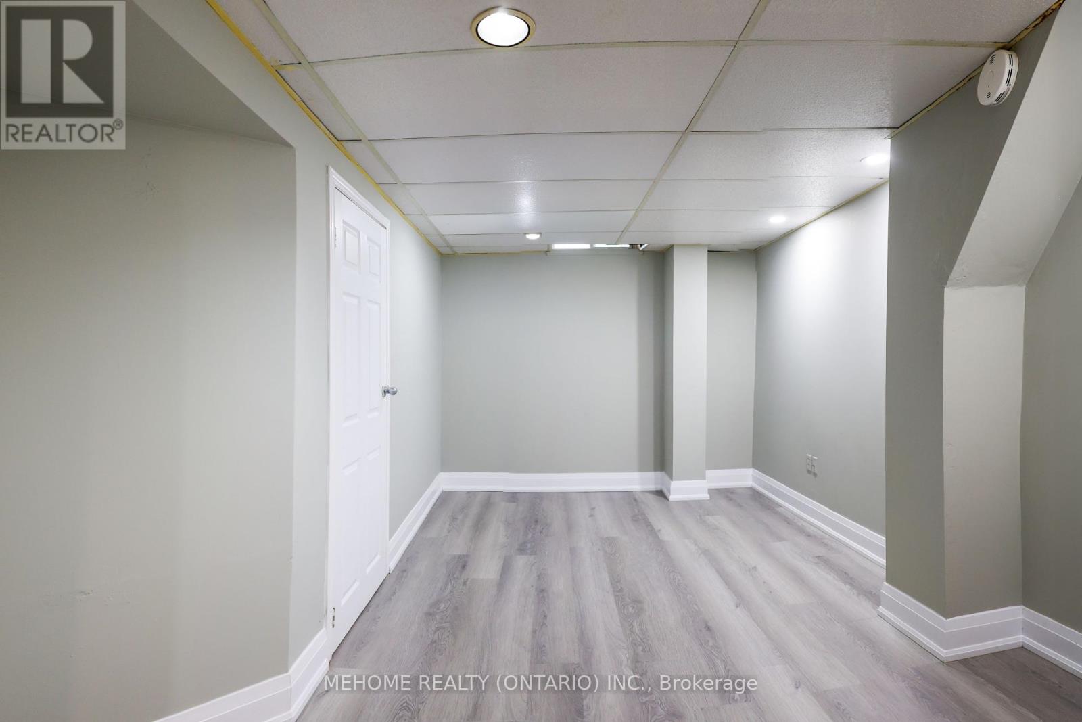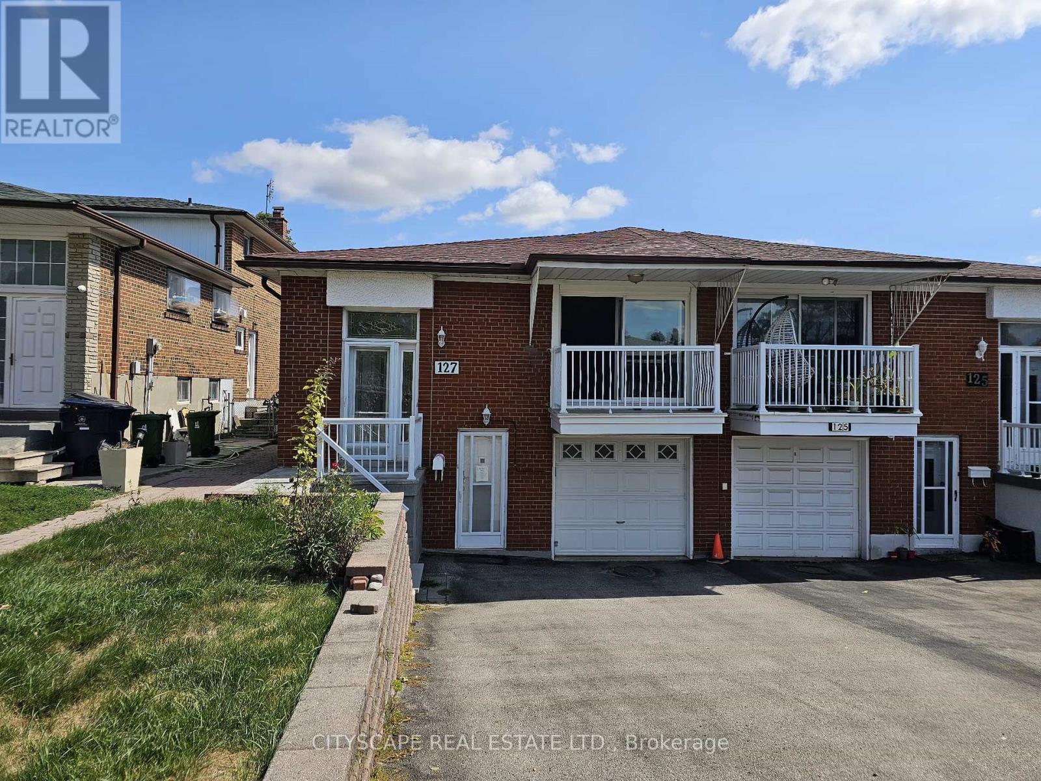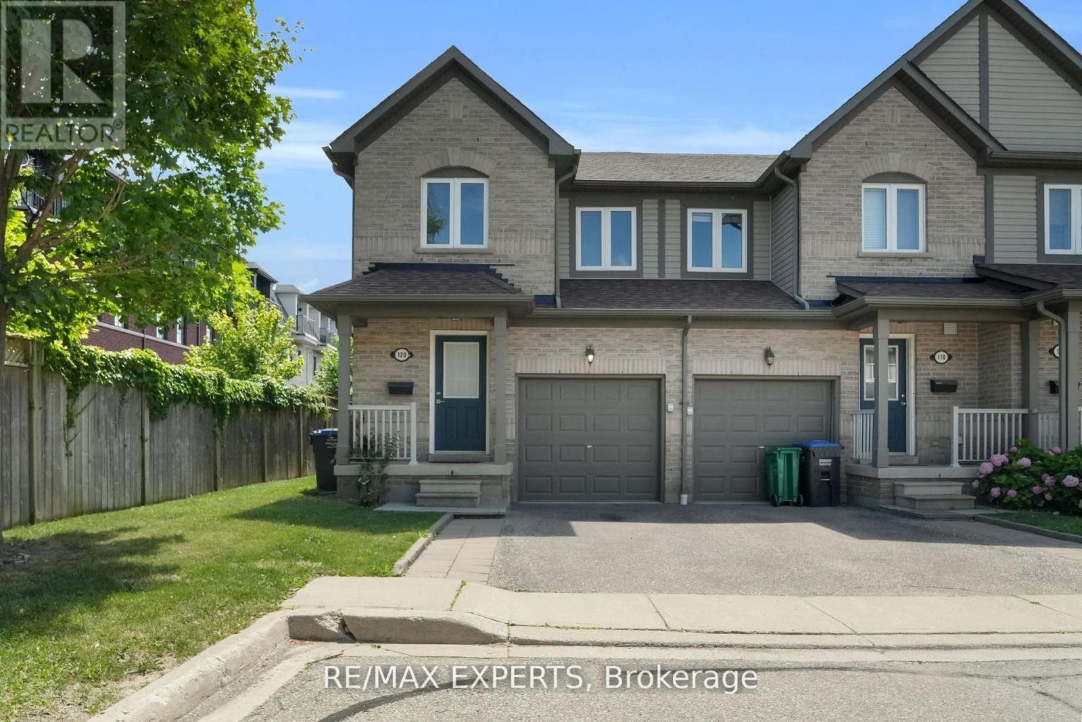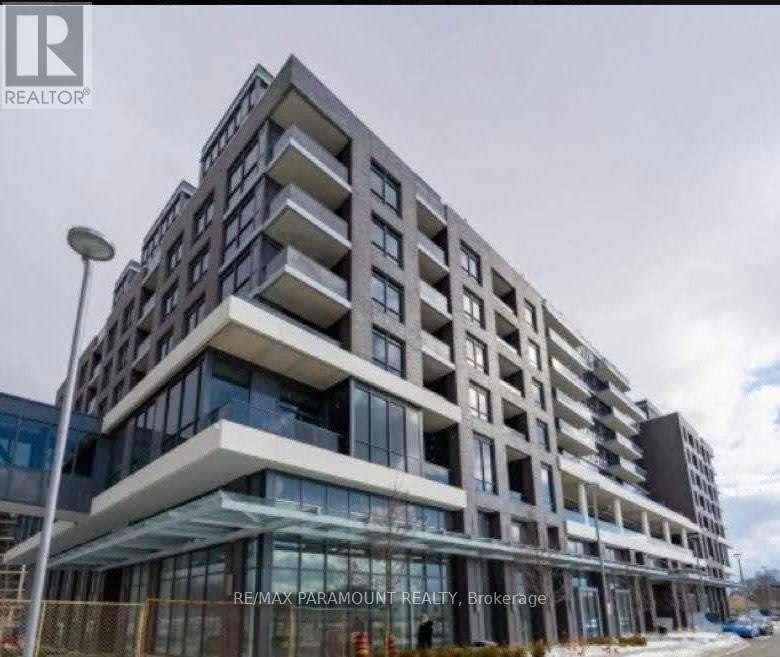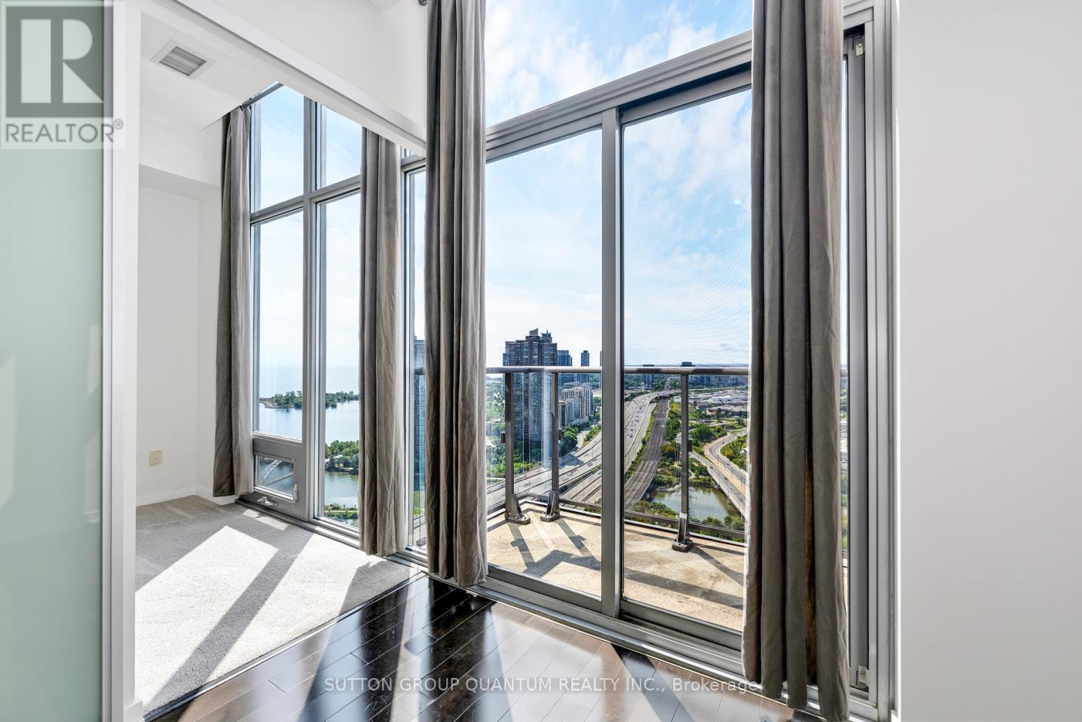Upper - 2512 Harman Court
Mississauga, Ontario
Fantastic semi detached home located on a child safe court in the sought after area of Clarkson. Great curb appeal withstone/brick exterior nestled on a large pie shaped lot. Family size kitchen/dining area with stainless steel fridge/dishwasher, pot lighting, ceramic backspalsh, breakfast bar, upper glass cabinetry, and California shutters. Main level bedroom with vinyl floors and mirrored closet. Living area with vinyl floors and walk-out to patio area. Two upper level bedrooms with broadloom and amain 4 piece bathroom. Tenant pay 70% of the utility Cost . 1 Garage Parking , 1 Driveway parking. (id:60365)
3372 Enniskillen Circle
Mississauga, Ontario
Outstanding quality-built home on a large pie-shaped treed lot with perennial gardens and flagstone patios. Featuring soaring cathedral ceilings, two fireplaces, oversized bedrooms including a primary with ensuite, and a charming screened-in sunroom for year-round enjoyment. Ideally located on a secluded circle in sought-after Credit Heights, just steps to excellent schools, Erindale Park, and the Credit River nature trails. Numerous updates include roof, windows, 200-amp breakers, sunroom addition, and outdoor lighting. A rare opportunity to own a private retreat in the heart of Mississauga! (id:60365)
102 - 2945 Thomas Street
Mississauga, Ontario
Welcome to this beautifully upgraded 2-storey townhome offering 1600 sq ft of total living space thoughtfully designed for comfort, functionality, and modern living. This bright and spacious 3-bedroom with currently 3 Baths but soon to be 4 -bathroom home features a walkout basement that is ready for your personal touch! The large kitchen features an open-concept with a new stainless steel fridge, a new stainless steel dishwasher, and a new faucet. The freshly painted living room has a cozy gas fireplace. The freshly painted dining area has a Juliette balcony with abundant, bright, natural light. The second floor offers brand new flooring, new baseboards, new bathroom vanities, and new faucets. The spacious primary bedroom has a walk-in closet and a private 2-piece ensuite. The finished walkout basement includes laundry, new flooring, new baseboards, new painting, and will have a new 3-piece bathroom with a shower. The above-ground basement can be a home office, gym, entertainment space, or bedroom to suit your needs. The fully fenced yard is an ideal setting for summer BBQs, entertaining guests, or enjoying tranquil moments outdoors. This unit is near the end of the street, with convenient visitor parking directly across, and is perfectly positioned for quiet, privacy, and accessibility. The townhouse is in the prime Mississauga Erin Mills neighbourhood. The convenience you seek with walking distance to grocery stores, pharmacy, restaurants, parks, public transit, and everyday essentials! Short driving distance to Highways 401/403/407, Go Transit, Erin Mills Town Centre, community centres, libraries, and Credit Valley Hospital. Located in the highly coveted, top-rated school boundaries, including Castlebridge Public School, Thomas Street Middle School, John Fraser Secondary School, Our Lady of Mercy Catholic Elementary School, and St. Aloysius Gonzaga Secondary School. Don't miss out on the chance to make this your new home sweet home! (id:60365)
5209 Palomar Crescent
Mississauga, Ontario
Welcome to this beautiful and spacious one-bedroom apartment with a separate private entrance, offering both privacyand convenience. Nestled in the highly sought-after Hurontario community, this home is situated in a prime location witheasy access to everything you need. There are a lot of The key features: such as Spacious 1-Bedroom Layout Perfect forsingles or couples seeking a comfortable living space. Private Entrance: Enjoy independent access and enhanced privacyUnbeatable Location: Situated in the heart of Mavis & Eglinton, a thriving and well-connected area. Steps to Public TransitEffortless commuting with transit options just moments away. Close to Top Amenities: Minutes from major shoppingcenters, grocery stores, and restaurants. Nearby Schools & Parks: A qreat location for professionals and students alikePrime Mississauga Living: Experience a vibrant and convenient lifestyle in one of the citymost desiraple neiahporhoodsNow Available, Dont Miss This Amazing Opportunity! (id:60365)
127 Milady Road
Toronto, Ontario
Welcome to this versatile 3+2 bedroom, 2-bathroom detached home in the heart of North Yorks Humbermede community. Featuring a bright main level with elegant finishes and a fully equipped basement with a separate entrance, this property is perfect for growing families, multi-generational households, or investors seeking rental income. Bright & Functional Main FloorStep into a welcoming foyer with hardwood flooring and a closet for everyday convenience. The spacious living and dining room combo boasts gleaming hardwood floors and a walk-out to the deckideal for family gatherings or entertaining. The eat-in kitchen features tile flooring, modern stone countertops, and plenty of space for meal prep.The main level also includes three generously sized bedrooms, each with hardwood floors, closets, and windows that fill the rooms with natural light. A 4-piece bathroom with tile flooring completes this thoughtfully designed floor. Fully Finished Basement Apartment with Separate EntranceThe lower level offers incredible income potential or in-law suite possibilities. With its own foyer and private entrance, the basement includes a second kitchen with dining area, two large bedrooms with parquet floors and closets, and a full utility/laundry room with sink. This setup is perfect for extended family, guests, or tenants. Prime Location with Nearby AmenitiesSituated in a family-friendly neighborhood, this home offers easy access to schools, parks, shopping, and transit. Steps from North Humber Park, West Humber Trail, and community recreation centres, its perfect for active lifestyles. Commuters will appreciate the short drive to Hwy 400, 401, and 407, plus convenient access to York University, Humber College, and TTC bus routes. Nearby shopping at Yorkgate Mall, Sheridan Mall, and big-box stores ensures all daily essentials are close at hand. (id:60365)
120 - 86 Joymar Drive
Mississauga, Ontario
Fall in love with this thoughtfully upgraded 3-bedroom end-unit gem nestled in the heart of Streetsville and only minutes from Streetsville GO station. This over 2,000 sqft of total living space, includes a finished basement, very low maintenance fees and thoughtful upgrades throughout - the perfect move-in-ready home for today's busy lifestyle .Inside, you'll find fresh paint, newer vinyl floors, and a renovated kitchen equipped with sleek quartz countertops, modern cabinetry, undermount sink, and stainless steel appliances. Bathrooms have been updated with stylish vanities, and newer features. Updated stairs and lighting throughout, and brand new washer, dryer, fridge, and stove to list a few. Mechanically sound, the furnace was replaced in 2023, and almost all major appliances have been updated - leaving very little maintenance for the new owner. Well-maintained for perfect blend of space, comfort, and location-with all the charm and convenience Streetsville has to offer so you can simply enjoy restaurants, quaint shops, quality schools, and all year round festivities. (id:60365)
15 - 3483 Widdicombe Way
Mississauga, Ontario
* Like-new, modern 2-storey stacked townhouse featuring stunning unobstructed views throughout.* 2 bedrooms, 3 bathrooms, open-concept kitchen & living room.* Spacious rooftop terrace with panoramic view of downtown Toronto and Mississauga.* underground parking* Serene, green nature trail at front doorstep for walking and cycling.* Steps to tennis courts, shopping mall, restaurants.* Brand new community centre and library under completion nearby.* Convenient bus route to University of Toronto Mississauga.* Close to major highways 403, QEW and 407 (id:60365)
3249 Ridgeleigh Heights
Mississauga, Ontario
Beautiful Freehold Semidetached In A Nice Neighbourhood With 3+2 Bedroom & 3.5 Washrooms. Entire House For Lease Including Finished Basement. Spacious Living Room, Large Bedrooms, A Bright Kitchen And 3 Car Parking. Steps To Shopping, Bank, Bus Stop, Schools Etc. Close To Hwy 401, 403 And 407. No Carpet In The House, Lots Of Storage, Upgraded Ss Appliances, Garage Is Accessible Through The House. (id:60365)
226 Shoreacres Road
Burlington, Ontario
Beautifully renovated home in southeast Burlington, just steps from Lake Ontario. Nestled on a private 70 140 ft lot on Shoreacres Road, this 2-storey home offers approximately 4,200 sq ft of finished living space with 4+1 bedrooms, 3 full bathrooms, and 2 half bathrooms. The main floor features wide-plank hardwood flooring, crown moulding, and multiple gas fireplaces. The custom kitchen includes an approximately 12 ft Cambria quartz island, quartz countertops, premium cabinetry, an Electrolux fridge, and a gas cooktop. The kitchen is open to the dining, family, and living rooms, with direct access to the backyard. A laundry room, powder room, and garage entry complete this level. The second floor includes 4 spacious bedrooms and 2 full baths, including a primary suite with dual walk-in closets and a 5-piece ensuite. The finished lower level features a 5th bedroom, 3-piece bath, large recreation room with gas fireplace, and storage. The private backyard includes a heated saltwater pool, cabana with 2-piece bath, patios, and mature landscaping. Recent updates include roof shingles and flat surface replacement (2025), windows (2025), exterior and cabana painting (2025), LeafFilter gutter system (2025), garage door and opener (2025), interior painting (2025), pool pump (2023), salt cell (2022), and water filter system (2020). Located in the Tuck/Nelson school district, near Paletta Lakefront Park, Nelson Park, downtown Burlington, and major highways. (id:60365)
714 - 10 Gibbs Road
Toronto, Ontario
Welcome to this freshly painted, bright and spacious 2 Bedroom+ Den Condo with a private balcony, perfectly located just minutes from Kipling & Islington Subway Station, Hwy 427, QEW & Hwy 401for easy commuting. More than just a home, this Condo offers a curated lifestyle. Step outside to a resort inspired outdoor Swimming pool and Garden/ Deck, recharge in the Yoga Room or Sauna. Enjoy the convenience of a fully equipped Gym where floor-to-ceiling windows frame serene views of the outdoor pool. Entertain with ease in the media and Party rooms while the little ones explore their own dedicated play space. A tranquil library and attentive 24 hour concierge complete the experience, ensuring comfort, connection and sophistication at every turn. No Pets, No smoking. Tenant to pay all the utilities. (id:60365)
3509 - 105 The Queensway Avenue
Toronto, Ontario
The Perfect Pad for Your Next Adventure! Nestled in a vibrant neighborhood, Penthouse Suite 3509 in the NXT2 building, offers the perfect blend of city convenience and tranquil living. Enjoy easy access to trendy spots to hang out with friends on the beach and take advantage of nearby cycling trails for a relaxing ride. Live the high life in a prime location! (id:60365)
19 Warren Mcbride Crescent
Aurora, Ontario
Sunny 4 Bedroom plus a loft. 3 ensuit and 2 semi-ensuit. The loft has a bedroom and a living room, ideal space for a home office. 9 Feet Ceiling With Open Concept Design. Stainless Steel Appliance, Hardwood Floor In Family And Dinning. Gas Fireplace , Chef Kitchen With Granite Counter Top, Extra Big Backyard, Close To Shopping , Walking Trails, Go Station, Highway 404 And Highly Ranked Public School. Just Move In And Enjoy This Beautiful Luxury Home. Tenant Pays For All Utilities , Snow Removing And Grass Cutting . (id:60365)




