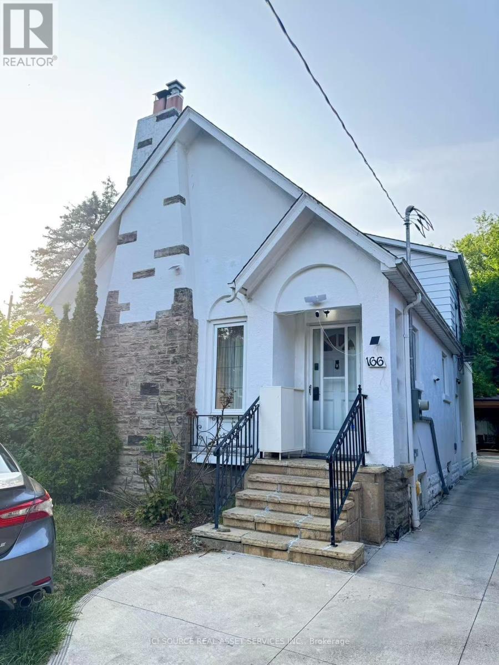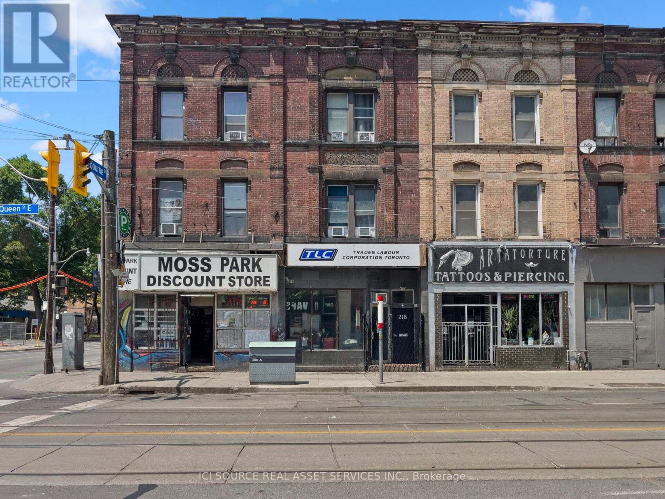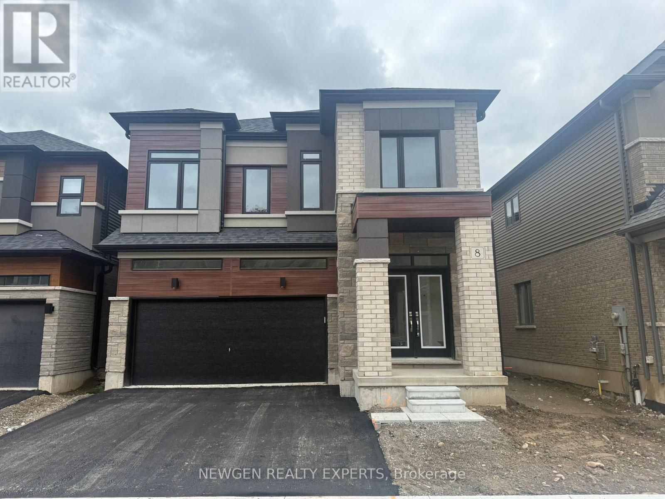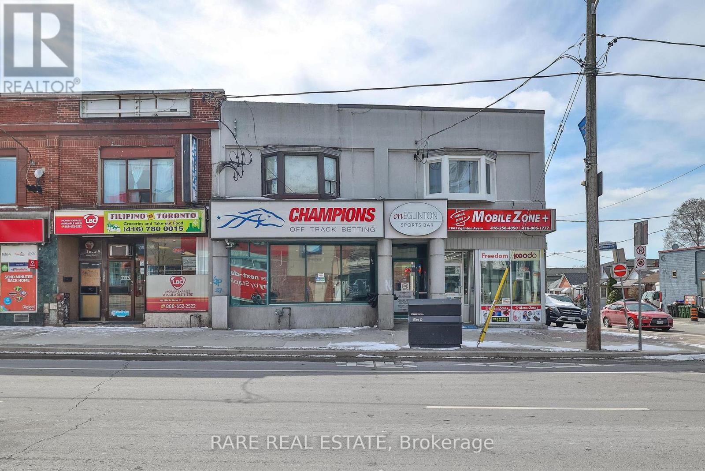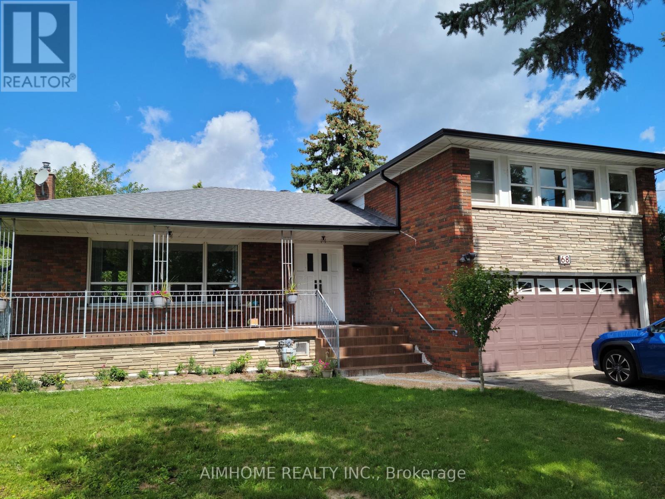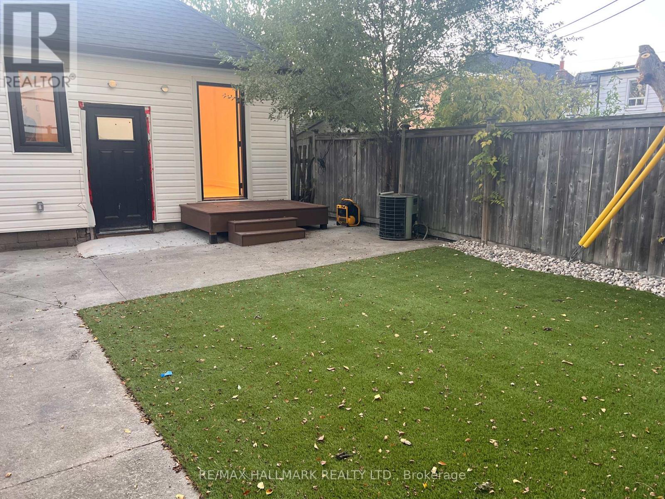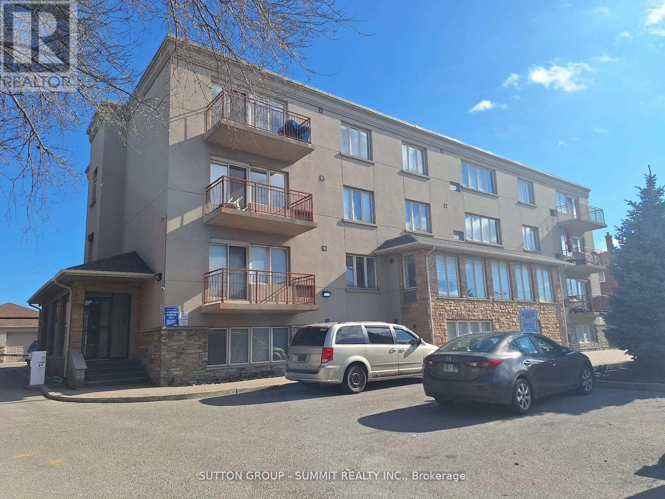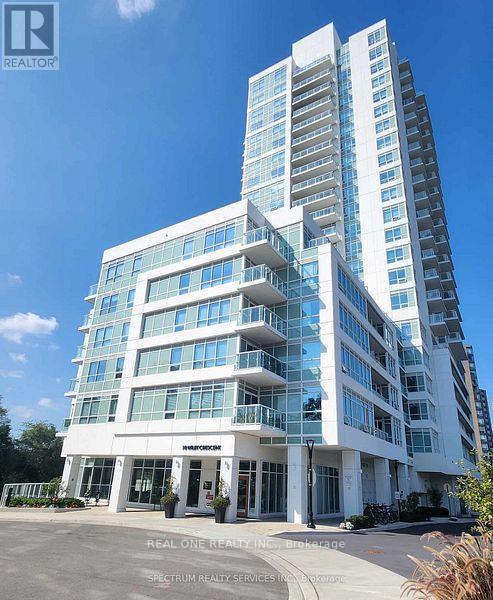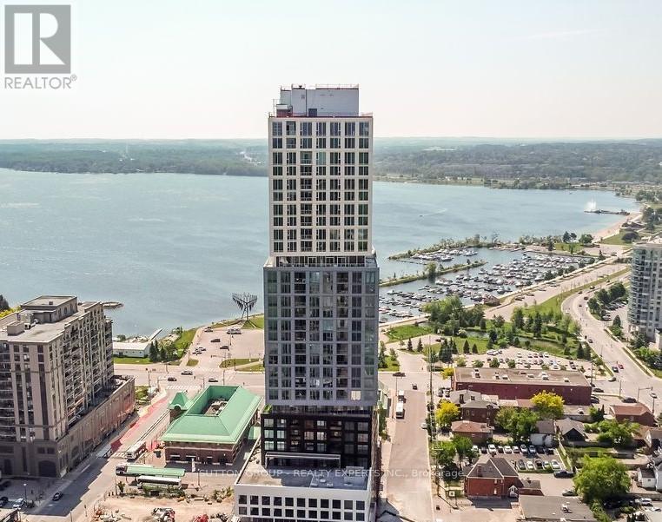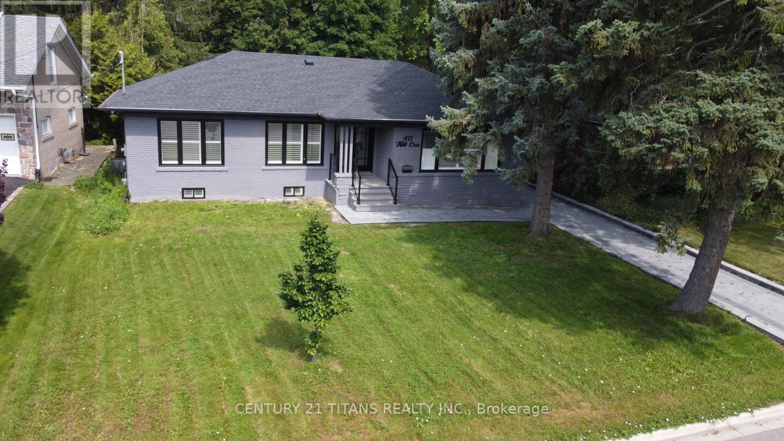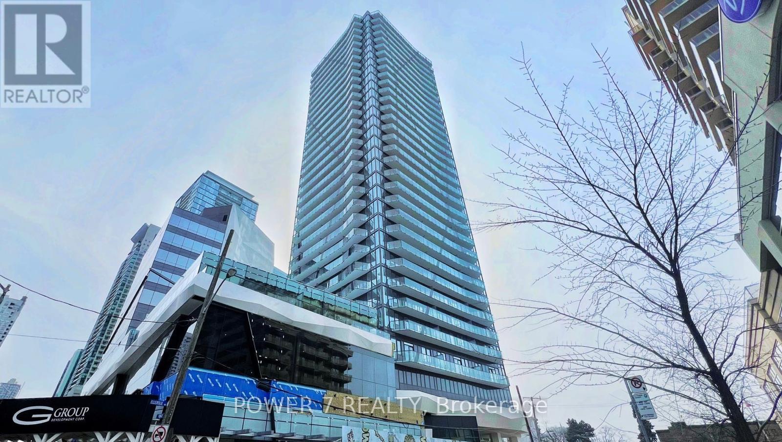2nd Floor Bedroom - 166 Chaplin Crescent
Toronto, Ontario
Private room in a coliving house at Chaplin Crescent, Toronto. Private room on the 2nd floor with Queen sized bed and shared bathroom. Solo occupancy only. Available from 1 December, 2025. Utilities included:- Heating, Internet, Air Conditioning and WiFi. Shared spaces: - Living room, Dining room, Kitchen and Laundry. Parking: No. Minimum Rent Duration: 4 months. Payment: last month rent deposit after signing the agreement, then pay the 1st month's rent before move in-date.*For Additional Property Details Click The Brochure Icon Below* (id:60365)
218 Queen Street E
Toronto, Ontario
Bright and versatile commercial space with an open-concept layout, easily adaptable for a wide range of business uses. The unit is equipped with plumbing and washrooms, plus a convenient side entrance for deliveries. Situated in a rapidly growing neighborhood surrounded by new high-rise developments, and just a short walk to the Eaton Centre, Distillery District, and St. Lawrence Market. Offering prime visibility on a major thoroughfare with exceptional pedestrian and vehicle traffic.*For Additional Property Details Click The Brochure Icon Below (id:60365)
8 Mckernan Avenue
Brantford, Ontario
Be the first to live in this brand-new 4-bedroom, 3.5-bathroom home in the highly sought-after McKernan neighborhood! This newly constructed, fully detached home is available for lease and offers a stunning double door grand entrance that makes a lasting impression. Bright, open- concept main floor with Hardwood and large windows and natural light throughout. A modern kitchen with modern SS Appliances, and premium finishes. 4 spacious bedrooms and 3.5 well- appointed bathrooms, including luxurious ensuite, In-suite laundry and generous storage throughout. Located just steps from schools, shopping, transit, and key amenities, this home is perfect for families, professionals seeking high-end living in a prime location. No pets please!!! (id:60365)
1861 Eglinton Avenue W
Toronto, Ontario
Rarely offered opportunity for a storefront situated at Dufferin & Eglinton! 3,179 square feet of retail/ restaurant space available to be customized to your business needs. With the LRT nearing completion, and construction finally cleared, access to this location could not have come at a better time. New residential developments just north, and more on the way one block over to the west. Here is your chance to thrive in an increasingly growing neighborhood. Zoning can accommodate many uses. Property also currently holds liquor license. Book your private showing today! (id:60365)
#3 Bsmt - 68 Claver Avenue
Toronto, Ontario
Great Location!!! In central of Toronto. Near hway ,shops and schools. 3 minutes walk to Lawrence west subway station. 15 minutes to UFT or York University by subway, This small affordable bedroom in basement shared washroom and kitchen with other two young Gentlemen! $849/ m including heat, hydro, water, wifi, and furnished. Welcome students or new comers.... (id:60365)
709 Willard Avenue
Toronto, Ontario
Newly renovated 2-bedroom, 2-bathroom bungalow for lease in the highly sought-after Runnymede-Bloor West Village. This bright and modern home offers a functional layout with brand-new finishes throughout. Situated on a quiet, family-friendly street, the property features convenient backyard access, perfect for outdoor relaxation. Just steps to shops, cafés, transit, parks, and top-rated schools. A rare opportunity to rent a fully updated home in one of Toronto's most desirable neighbourhoods (id:60365)
104 - 2615 Keele Street
Toronto, Ontario
Rarely offered main level apartment in a well maintained low rise condominium building in the Keele/401 area. Easy access to transportation, TTC (at doorstep), Hwy 401, 400, shopping, schools, hospital, York University, Yorkdale Mall, parks & recreation. Open concept Living/Dining area and a spacious bedroom with attached den. Open concept kitchen with granite countertops. (id:60365)
1206 - 10 Wilby Crescent
Toronto, Ontario
Welcome to this spacious 3 bedroom, 2 bathroom corner suite offering 980 SqFt known as The Humber, conveniently located just steps from the Weston GO station & public transit. Featuring 9 foot ceilings and stunning South-West exposure, this spacious condo overlooks the Humber River and protected green spaces. A functional open-concept layout with a designer kitchen equipped with stainless steel appliances, a generous living and dining area. Minutes to highways 401, 400 & 427, commuting has never been easier. Enjoy walkable access to shops, restaurants, parks, trails and much more. Amenities include a fitness centre, party room with kitchen, rooftop social lounge, outdoor BBQ area, indoor bicycle storage, and greenspace at Hickory Tree Road. The building offers wheelchair accessibility, overnight security, and enhanced underground parking features. (id:60365)
811 - 39 Mary Street
Barrie, Ontario
Experience luxury lakeside living in downtown Barrie at the Debut Waterfront Residences! This stunning 2-bedroom, 2-bath suite offers 846 sq. ft. of modern open-concept living with 9-ft ceilings, floor-to-ceiling windows, and unobstructed south-facing views of Kempenfelt Bay. Enjoy a Scavolini kitchen with custom Italian cabinetry, integrated appliances, movable island, and solid surface counters. Living room features serene lake views and both bathrooms include frameless glass showers and modern finishes. Step out to your private balcony to take in breathtaking sunrises and lake breezes. Building amenities include an infinity plunge pool, fitness and yoga studios, lounges, business center, and 24-hour concierge. Steps to the waterfront, parks, trails, shops, restaurants, transit, and minutes to Georgian College. (id:60365)
3108 Danforth Avenue
Toronto, Ontario
Exceptional commercial opportunity at 3108 Danforth Ave, located in one of Toronto's most active and high-traffic corridors. This versatile property offers prime street exposure, strong pedestrian flow, and excellent access to public transit ,Plaza, Restaurants ,Doctors ,Pharmacies ,Gas stations ,Mosque, Subway and major routes. Ideal for retail, office, or service-based businesses, the site presents significant potential for both investors and end-users. Take advantage of this sought-after location in the heart of a rapidly developing area. Book your showing today! (id:60365)
40 Hill Crescent
Toronto, Ontario
Fantastic, one of a kind, beautifully renovated 3+3 bedroom solid brick Bungalow in a very prestigious neighborhood .Ready to move in with brand new kitchen , washrooms ,freshly painted, beautifully landscaped , all yours to enjoy. Very potential with Multi-Million Dollar Houses around, mins to Ontario Lake , Plaza, Doctors, Pharmacy , Church , Mosque etc. (id:60365)
Lph02 - 15 Ellerslie Avenue
Toronto, Ontario
Experience the epitome of modern living with this one-bedroom units featuring open-concept layouts, south-east corner exposure, and open balconies to soak in the views. Enjoy spacious interiors with 9-foot high smooth ceilings and large windows that flood your space with natural light.Convenience is at your doorstep with easy access to the North York Center Subway Station, making commuting a breeze. Explore the vibrant neighborhood filled with a plethora of dining options, fashion boutiques, grocery stores, schools, and public transportation within walking distance. (id:60365)

