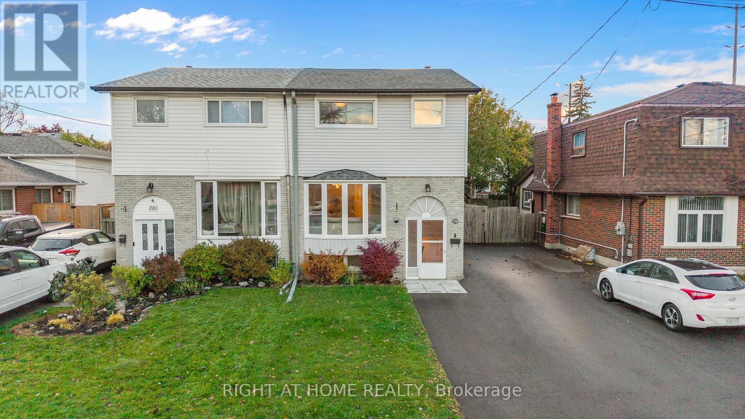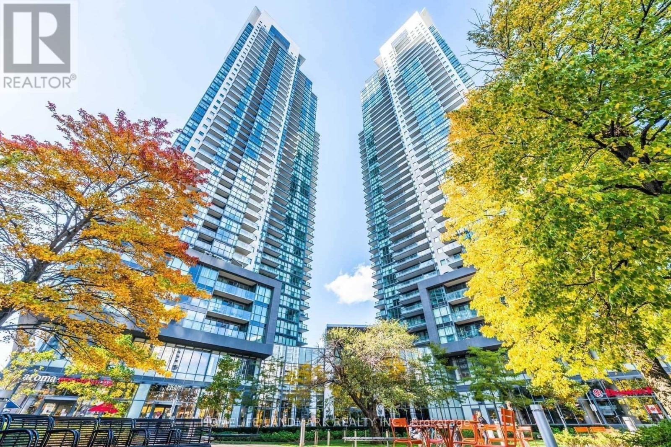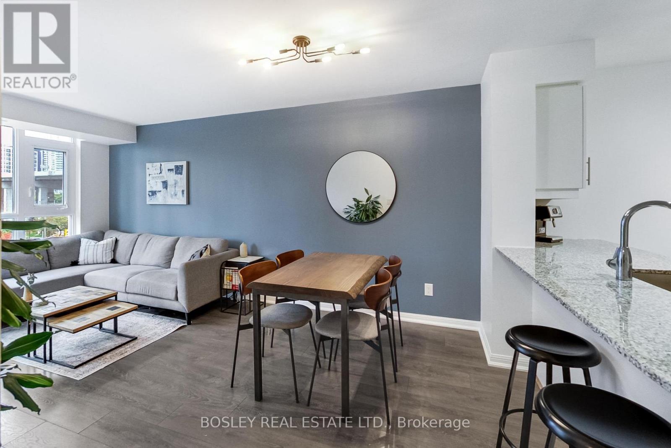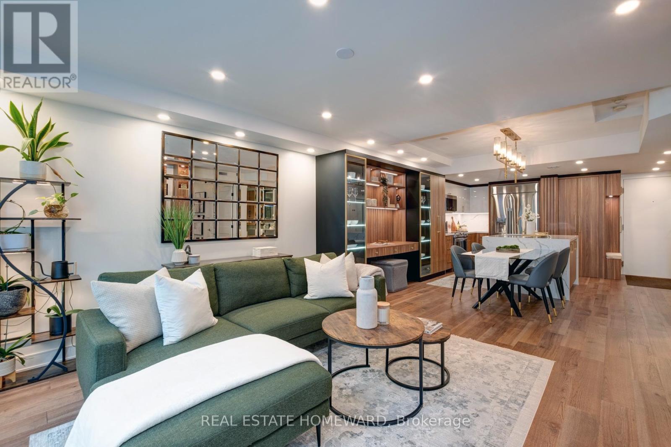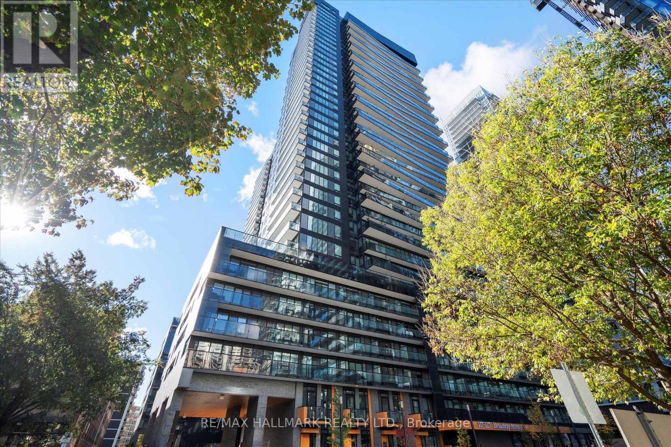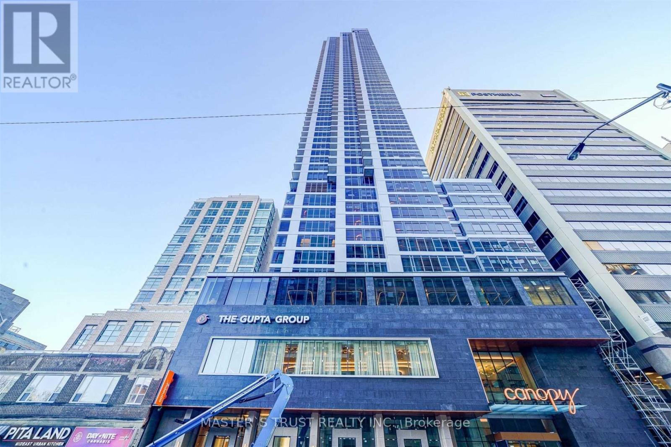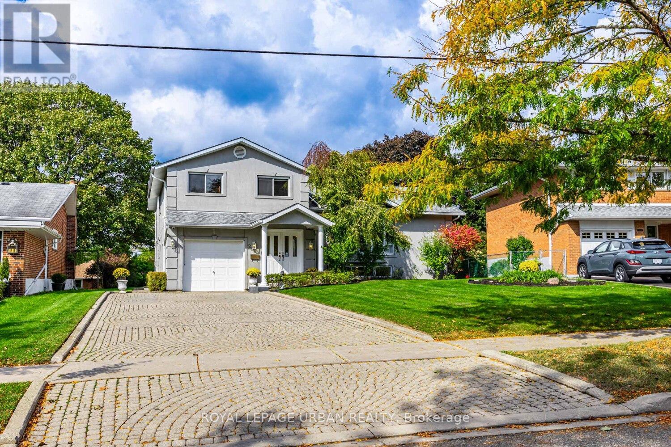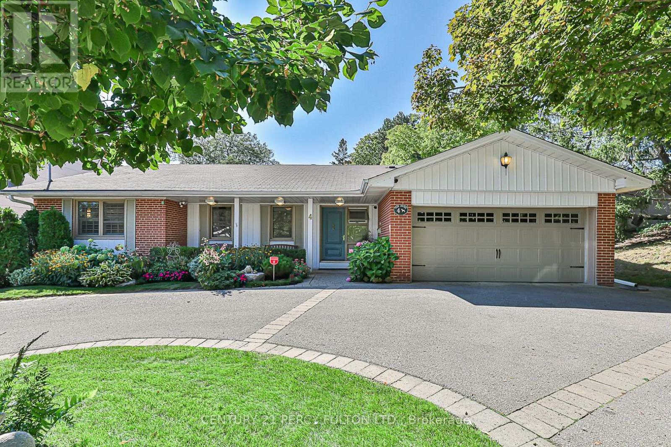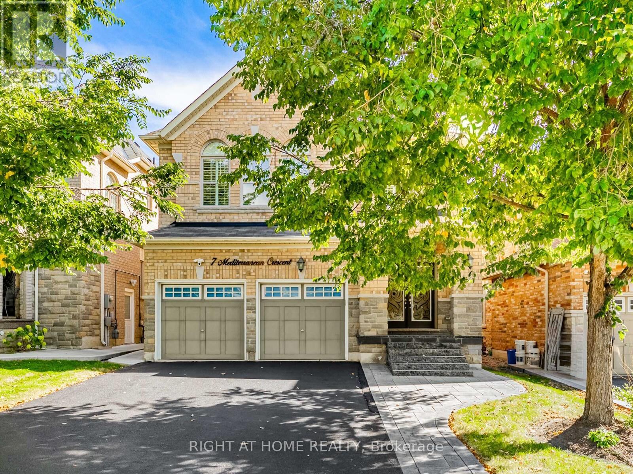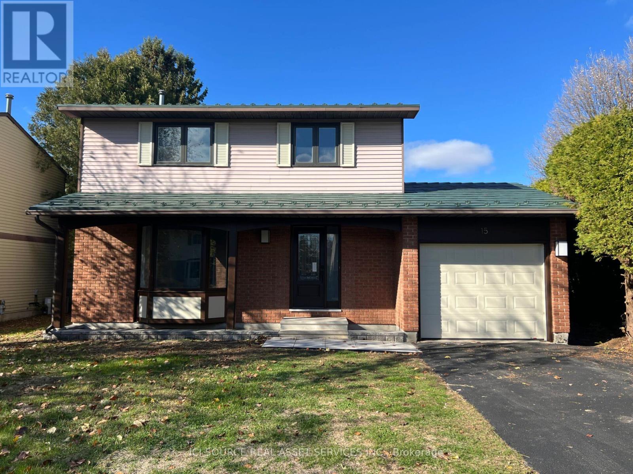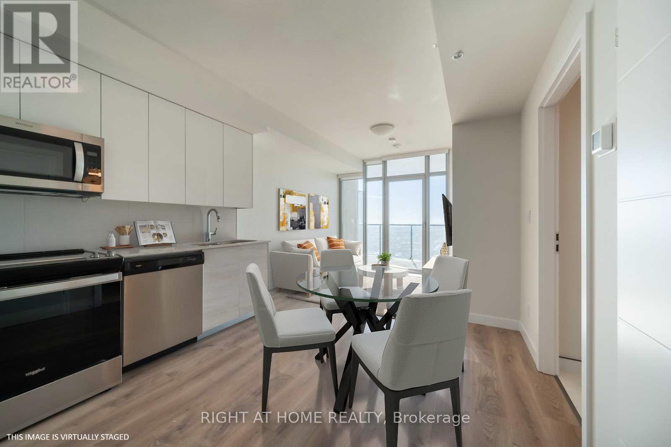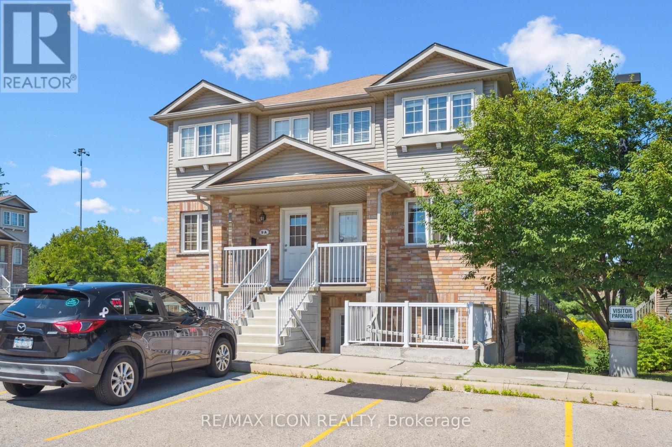278 Waverly Street S
Oshawa, Ontario
Opportunity Knocks! Beautifully renovated from top to bottom, this bright and inviting 3-bedroom, 1.5-bath semi-detached home shines with pride of ownership. The modern eat-in kitchen features 2025 Samsung stainless steel appliances, pot lights and a new vented hood. Enjoy spacious, light-filled living and dining areas accented with neutral tones and contemporary finishes. Upstairs offers generous bedrooms with ample closet space, while the newly refreshed bathrooms add a touch of comfort.The finished basement provides a large, versatile recreation room with new flooring and dimmable pot lights, perfect for family movie nights, kids play area or its current use - a home office. Step outside to the fully fenced backyard featuring interlocking, a permanent gazebo, and plenty of room to entertain. Extensive updates to the home include a new furnace (2019), new Whirlpool washer and dryer (2022), rental water heater (2023), new asphalt driveway with parking for up to 5 cars (2024), fresh paint, new light fixtures and stair banisters/pickets (2024-2025). The home also boasts newer windows, insulation, and roof (2019) for efficient and comfortable living. Conveniently located near schools, parks, shopping, transit, and Highway 401-this is a turnkey opportunity to move in and enjoy a home that's been meticulously cared for and modernized inside and out. (id:60365)
2608 - 5162 Yonge Street
Toronto, Ontario
Excellent Location!! Luxurious Modern Living @ Gibson Square with Direct Subway Access, This Contemporary One-Bedroom Suite Featuring Airy Open Layout, 9' Ceiling w/ Floor to Ceiling Windows, Laminate Floor Throughout, Breathtaking Unobstructed East View, Upgraded LED Light Fixtures, Renovated & Custom Designed Kitchen incl. Kitchen Sink & Faucet, Quartz Counter and Backsplash, S/S Appliances(Fridge, Stove, OTR Microwave Fan, Dishwasher All in 2024), Newer Bathroom Vanity and Mirror Storage Cabinet, Spacious Primary Bedroom with Built-in Closet Organizer in Walk-in Closet Providing Additional Storage; Easy Commune & Access to 401, Steps to Shops, Theatre, Library, Restaurants, Soon to-be Open T&T Supermarket, Building Amenities Incl. 24-Hour Concierge, Indoor Pool, Sauna, Gym, Guest Suite, Outdoor Lounge & More., Value-added One Parking & One Locker Included! (id:60365)
616 - 35 Bastion Street
Toronto, Ontario
Welcome to 35 Bastion Street, Unit 616 - in the heart of Downtown Toronto's Waterfront district - a thoughtfully designed and sought after layout - with a total of 719 sq. ft condo. This bright and sunny suite offers a smart layout ideal for entertaining, with seamless flow between the kitchen, dining and living areas. The kitchen features stainless steel appliances and ample counter space, making it as functional as it is stylish. The spacious den provides versatility as a second bedroom, home office, or guest space, while two full bathrooms add convenience and privacy. The primary bedroom features double closet, an ensuite bath with glass shower and a walkout to a private patio overlooking a tranquil parkette - the perfect spot to enjoy your morning coffee or unwind after a long day. A dedicated laundry room with generous storage is an added bonus, offering practical everyday living rarely found in condos. The building has wonderful amenities - including an outdoor pool, fitness center, guest suites, and visitor parking. Complete with a locker and parking spot, this home delivers a perfect balance of comfort, style, and downtown convenience - just steps from the waterfront, shops, restaurants, and transit. (id:60365)
602 - 263 Wellington Street W
Toronto, Ontario
Your Wait is Over, Your Dream Condo Suite has arrived! Gorgeous 848 Sq Ft 2 Bedroom W/ Parking.This Unit was Gutted to the Concrete in 2021. Totally Redesigned Everything from Floor to Ceiling has Been Done Over $200,000 Spent to Create this Beauty. Hardwood Flooring, High Ceilings, Pot Lights Throughout , B/I Shelves Throughout, Quartz Counters in Kitchen & Bathroom, Both Bedrooms Have B/I Closets & Night Tables, Prime Bedroom has Wall to Wall Closets W/ Organizers, 2nd Bedroom has a B/I Desk, B/I Workplace In the Dining Area, Kitchen Has all S/S Appliances including Oversize Executive Refrigerator and a Center Island, LR has a Electric Fireplace, Bathroom was Redesigned for a Larger Space with B/I Shelves, B/I Large Vanity with Double Sinks and a Towel Warmer, Living Room & Prime Bdrm Have Remote Control Window Blinds Prime Bdrm has Double Blinds One is a Blackout Blind and So Much More. Maintenance Fees Include all Utilities Except Internet & Cable. Don't Wait! you do Not Want to Lose Out on This Exceptional Beauty!! (id:60365)
2902s - 127 Broadway Avenue
Toronto, Ontario
Rarely Offered! Executive Unit available for a minimum of 6 months lease, with long term and furnished options available. Welcome to elevated urban living in the heart of Yonge and Eglinton, one of Toronto's most sought after neighborhoods. This brand new, never lived in 3 bedroom corner suit spans over 900 sq.f. featuring 9 ft ceilings and an efficient, open concept layout designed for modern comfort. Enjoy unobstructed southwest facing views of the city skyline and waterfront from the expansive terrace or through floor to ceiling windows that flood the space with natural light. The living and dining areas flow seamlessly into a sleek, contemporary kitchen appointed with high end finishes. Each bedroom offers generous space and privacy, making this home ideal for professionals, families or executives alike. With easy access to transit, dining, shopping, and top rated schools, this residence perfectly blends luxury and convenience. Additional features include one dedicated parking spot and a private locker for extra storage. (id:60365)
4406 - 395 Bloor Street E
Toronto, Ontario
Welcome to this bright sun-filled and spacious 1-bedroom plus den suite at the Hotel Residences - Rosedale On Bloor. This unit offers breathtaking panoramic unobstructed views of the Toronto skyline. Inside, you'll find soaring 10-foot ceilings, floor-to-ceiling windows and walk-out balcony. The large bedroom features ample closet space, while the modern kitchen is equipped with top-of-the-line stainless steel appliances, quartz countertops, and a stylish backsplash. The spa-like bathroom adds an extra touch of elegance to this beautiful suite. Meticulously maintained, this residence is a true gem. Located in the heart of the coveted Rosedale neighborhood, right by the Subway Station, you are steps away from Yonge/Bloor, Yorkville, and major shopping, dining and entertainment destinations. With quick access to UofT, high-end boutiques, supermarkets, and the DVP, this location offers both convenience and luxury. come see it and make this incredible suite your home today! (id:60365)
206 Sloane Avenue
Toronto, Ontario
Bright, Spacious, And Oh So Gracious. Discover This Distinctive, Architecturally Expanded Family Residence Offering Nearly 3,900 Sq Ft Of Refined Living Space On A Generous Lot In Victoria Village. Thoughtfully Extended And Lovingly Maintained By The Same Family For Over 50 Years, This Home Blends Modern Livability With Enduring Design. A Double Door Entry Opens To A Sunlit Foyer And Welcomes You Into Expansive Principal Rooms. Natural Light Pours Through Skylights And Large Windows, Showcasing Dramatic Ceiling Heights, Crown Mouldings, And Rich Oak Hardwood Floors. The Living And Dining Rooms Flow Effortlessly For Entertaining Or Family Gatherings. The Bright, Functional Kitchen Features Built In Appliances, A Large Pantry, And A Breakfast Nook Overlooking The Lush Backyard, Ready To Enjoy Now Or Refresh In Your Own Style.The Main Floor Family Room, Anchored By A Gas Fireplace, Opens To The Patio And Garden For Seamless Indoor Outdoor Living. Upstairs, The Primary Suite Offers A Five Piece Ensuite With Jacuzzi Tub, Double Sinks, His And Hers Closets, And A Juliette Balcony. Three Additional Bedrooms Share A Renovated Four Piece Bath With Skylight. The Fully Finished Lower Level Extends The Living Space With A Bright Recreation Room, Private Office With Three Piece Ensuite, And Abundant Cedar Lined Storage. Multiple Entrances To The Home Provide Flexibility, Including Side And Garage Access. Cherished By One Family Since 1972, This Home Reflects True Pride Of Ownership And Craftsmanship Throughout. Updated Bathrooms, LED Pot Lights, Central Air, Central Vacuum, Security System, Cameras, And Ring Doorbell Offer Modern Comforts. Built In Garage With Shelving And Private Interlocked Driveway With Parking For Up To Seven Cars. Steps To Parks, Schools, Shopping, And The Upcoming Eglinton LRT. A Home Of Substance, Heart, And Promise, Ready For Its Next Chapter. (id:60365)
4 Page Avenue
Toronto, Ontario
Exceptional value! This larger than it looks Bayview Village ranch bungalow must be seen. Situated on a stunning 70 ft frontage premium ravine lot, with extensive table land, it offers the perfect blend of nature and luxury. With lush perennial gardens, mature landscaping, and a sparkling outdoor saltwater concrete pool, this home is a private retreat just minutes from the city's best amenities. It's Cottage Living in the Heart of the City! Step inside this beautifully updated home where over 4,000 sq. ft. of living space (including an 800 sq. ft addition) provides comfort, style, and endless possibilities. Enjoy a gourmet kitchen designed for culinary enthusiasts; Four fully renovated bathrooms with high-end finishes; Spacious, light-filled rooms perfect for everyday living and entertaining. Nestled in a prime location with easy access to Sheppard subway, GO train, Bayview Village shopping, and top-ranked schools, this home is an entertainer's dream - offering city convenience with a tranquil, cottage-like feel. Don't miss this rare opportunity to own a one-of-a-kind ravine property - Book a viewing today! (id:60365)
7 Mediterranean Crescent
Brampton, Ontario
Gorgeous 4-Bedroom, 4-Bath Dream Home Nestled In A Quiet Neighbourhood Beside Jimmie McKerron Pond, Scenic Trails And Family Friendly Park. Offering Approximately 2,700 Sq Ft Full Of Upgrades And Renovations Including Crown Moulding, Paint, Cabinets, California Shutters, Bathrooms, Lighting, Tesla Charger, DuraLock Interlocking Stones & Landscaping Plus Much More. Elegant Double Door Entrance Featuring Hardwood Floors Throughout, Family Room With Gas Fireplace, Upscale Kitchen With Stainless Steel Appliances & Backsplash With Walk Out To A Thoughtfully Designed Outdoor Oasis Perfect For Entertaining Or Relaxing. The Second Level Features 4 Spacious Bedrooms Plus A Study With 3 Full Bathrooms Including A Luxurious Primary Bedroom With Walk-In Closet And A 6 Piece Spa Inspired Ensuite. Just Steps Away From The Park And Located Close To Schools, Grocery Stores, Hwy 407/401, Restaurants And Mississauga. Don't Miss This Exceptional Property In One Of Brampton's Most Desirable Communities! (id:60365)
15 Scharf Lane
Ottawa, Ontario
Welcome to your dream home! This beautifully renovated detached 3-bedroom, 3-bathroom house offers the perfect blend of modern style, comfort, and community living. Every inch of this home has been completely updated, featuring brand new flooring, bathrooms, kitchen, appliances, basement, deck, doors, all crafted with care and attention to detail. Enjoy cooking in the modern kitchen, complete with premium stainless-steel appliances. The spacious living areas are bright and inviting, perfect for both family time and hosting guests. Each bathroom boasts contemporary fixtures and elegant tilework. The fully finished basement adds valuable living space, ideal for a family room, home gym, or an office. Step outside to a brand-new deck overlooking your private backyard, perfect for summer barbecues or peaceful evenings outdoors. This home also features a durable metal roof built to last a lifetime, and a driveway that comfortably fits two cars. Nestled in a safe and welcoming community, this home is just minutes away from parks, schools, restaurants, and grocery stores. Everything you need is close at hand, from daily essentials to weekend outings. Whether it's a walk in the park, a short stroll to grab a coffee, or a quick drive to nearby shopping, you'll love the convenience of this location. This move-in-ready home truly offers modern living, timeless quality, and unbeatable location; perfect for anyone looking to settle into a welcoming community. Open House Sun 2-4! *For Additional Property Details Click The Brochure Icon Below* (id:60365)
3910 - 60 Frederick Street
Kitchener, Ontario
Step into luxury with this stunning south-facing penthouse, drenched in natural light and designed for modern living. This expansive 1-bedroom plus den layout offers two bathrooms, soaring floor-to-ceiling windows, and a sleek open-concept design. Enjoy a gourmet kitchen with stainless steel appliances and quartz countertops. The spacious bedroom and versatile den are perfect for a home office or guest space. Ensuite laundry adds everyday convenience, while the private balcony offers unobstructed views, ideal for morning coffee or evening sunsets. The building features a state-of-the-art fitness center, an elegant party room with catering kitchen, and secure bicycle storage. Located just minutes from the GO Train and public transit, this unit includes integrated parking and an oversized locker. It's the best value for its size and features in the area, a rare opportunity you don't want to miss. Integrated PARKING & Oversized LOCKER INCLUDED. (id:60365)
9d - 50 Howe Drive
Kitchener, Ontario
3 MONTHS OF PRE-PAID CONDO FEES INCLUDED! Welcome to 50 Howe Drive, Unit 9D, a charming and low-maintenance home in Kitchener's sought-after Laurentian Hills neighbourhood. This 1-bedroom, 1-bathroom property offers a smart, single-level layout perfect for first-time buyers, downsizers, or investors. Recent updates include all-new flooring throughout, a new water softener, and an upgraded air conditioning system, ensuring comfort and peace of mind for years to come. Enjoy the convenience of in-suite laundry, a private patio, 1 dedicated parking space, and plenty of visitor parking within the complex. A low monthly maintenance fee covers exterior upkeep, roof, and common areas.Ideally located close to schools, parks, shopping, public transit, and major highways, this home blends comfort with convenience in one of Kitchener's most accessible communities. Move-in ready and easy to own - this is one you won't want to miss! (id:60365)

