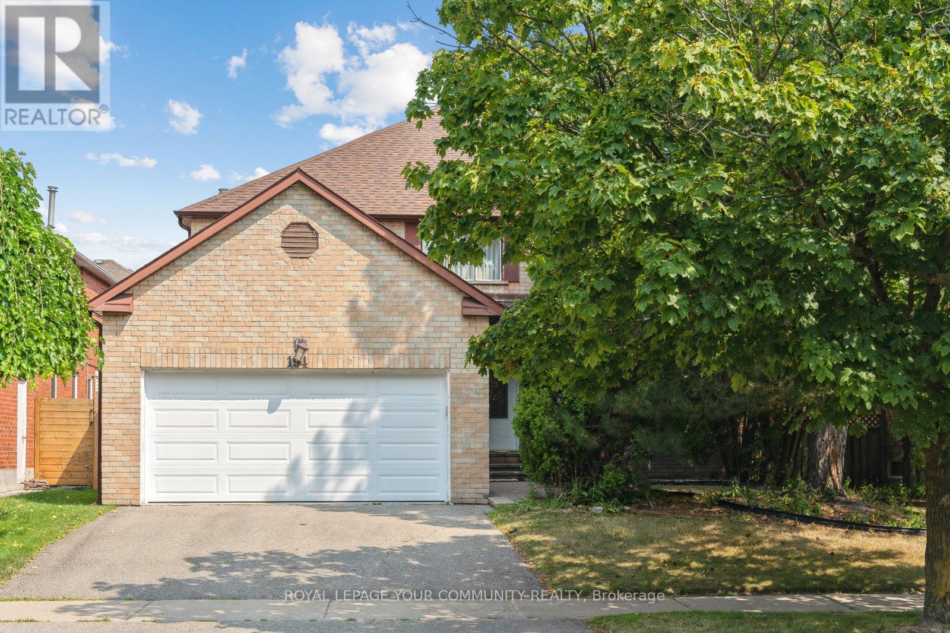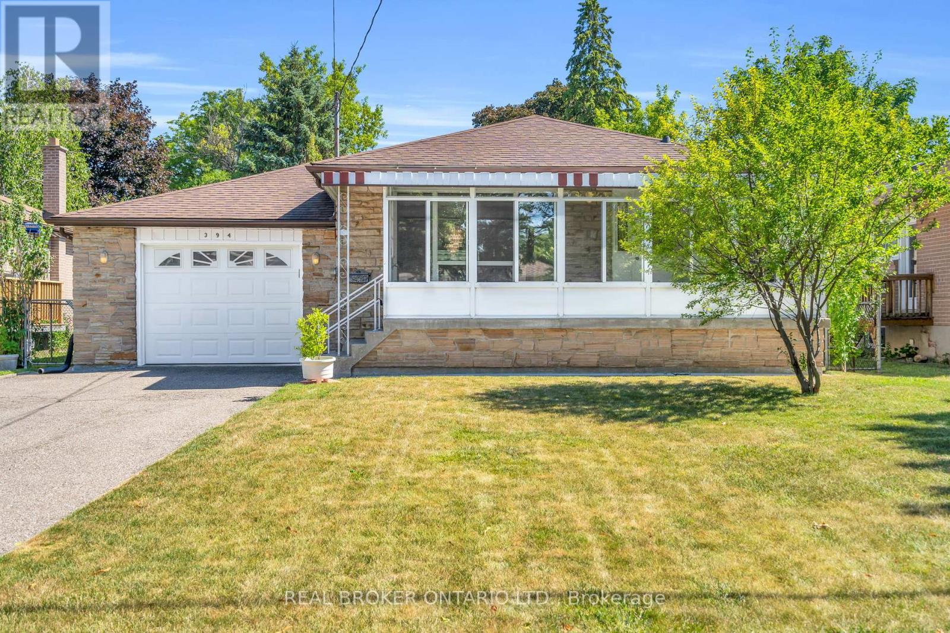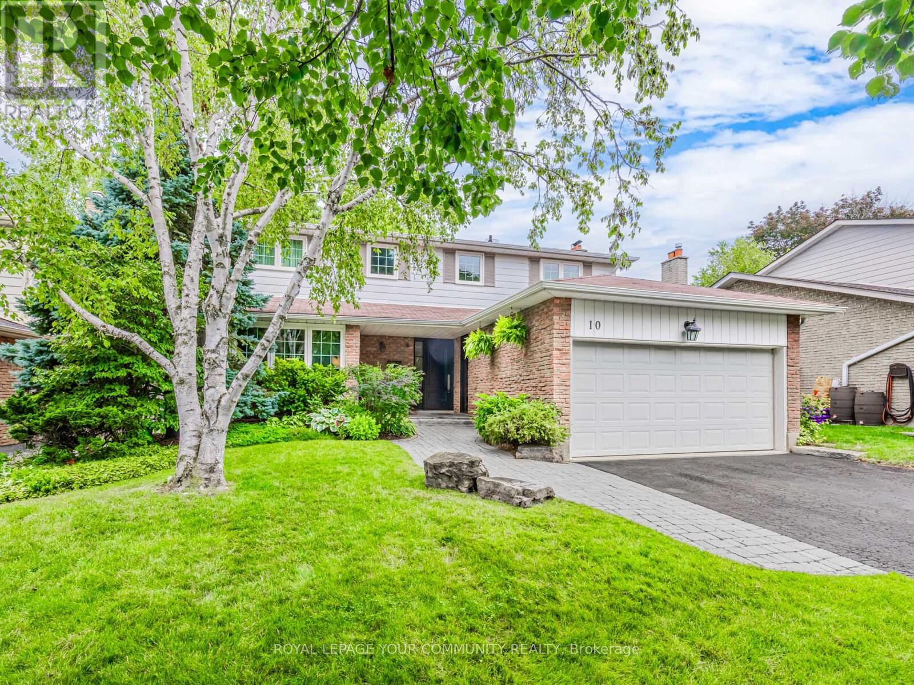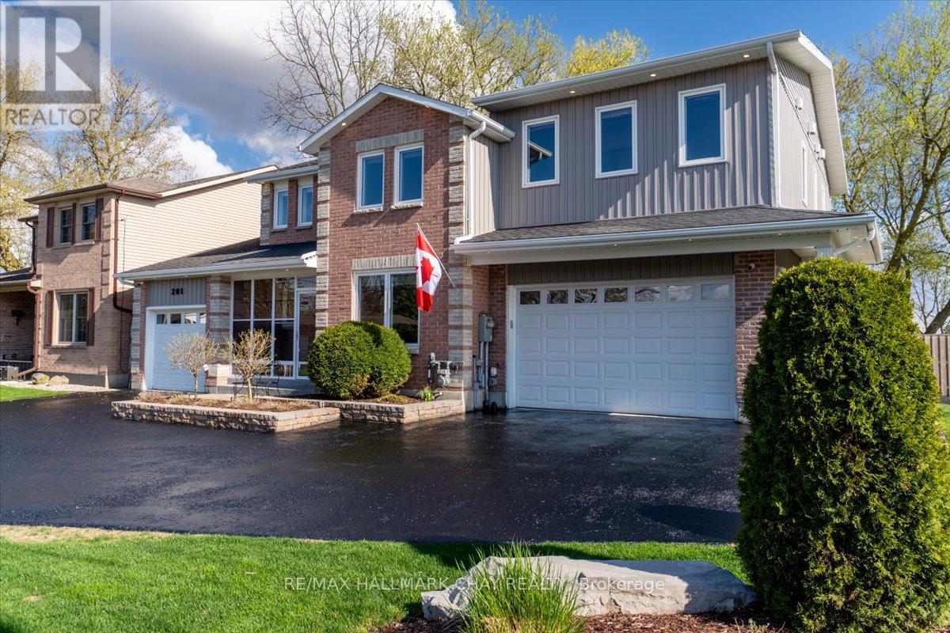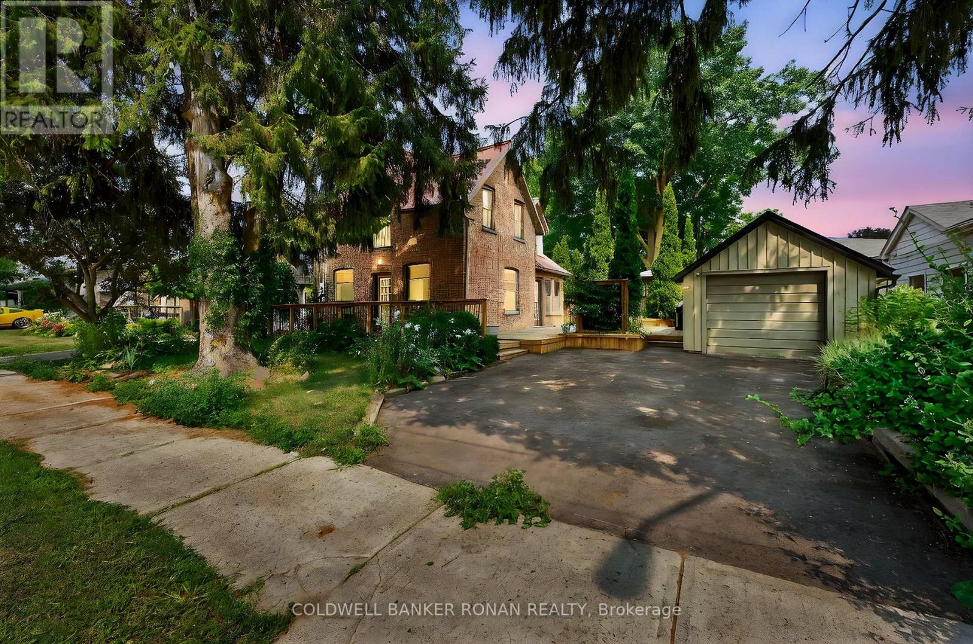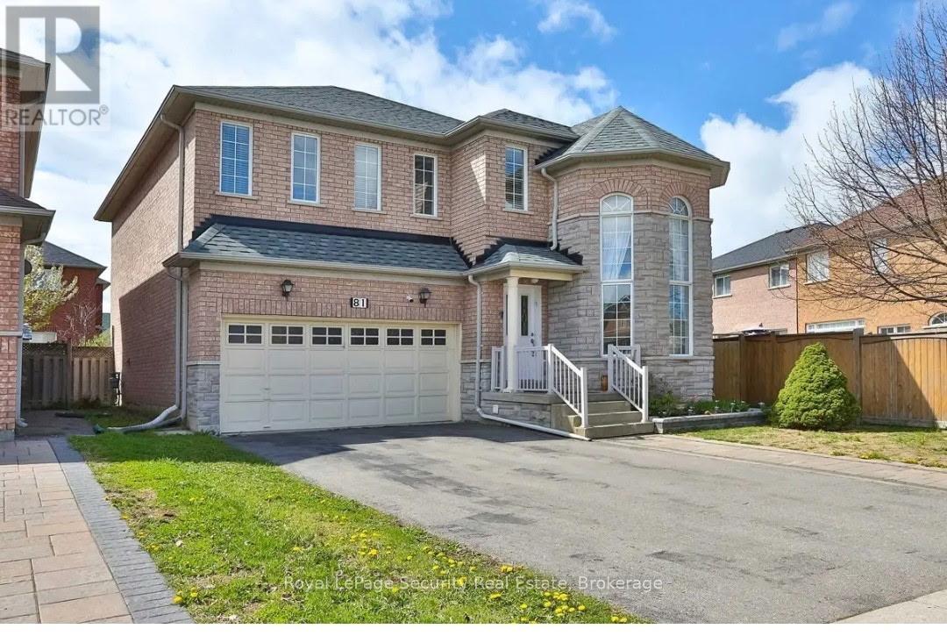180 Wellington Street E
New Tecumseth, Ontario
Opportunity Knocks With This Fully Detached 4 Bedroom Bungalow On A Massive In-Town Lot! Located On A Family Friendly Street Walking Distance To Parks, Schools And Local Amenities. Freshly Painted Kitchen, Open Living And Dining Floor Plan With 2 Walkouts To The Backyard. Pool Size Backyard Featuring Mature Trees For Added Privacy. New Roof (Oct. 2023). Laminate Flooring. Efficient Natural Gas Heating. Freshly Painted Interior (2025). Endless Possibilities With This Premium Lot. The Basement Is Partially Finished Which Offers Great Additional Living Space Capability. (id:60365)
194 Carrington Drive
Richmond Hill, Ontario
Welcome to 194 Carrington Drive, Richmond Hill Situated in one of the city's most mature and sought-after neighbourhoods, this elegant and spacious residence blends comfort, functionality, and a prime location. A grand double-height foyer sets the tone the moment you step inside, leading to generous principal rooms, including a formal living room and dining room with french doors, and a large eat-in kitchen with a breakfast bar which opens to a cozy family room with a fireplace and a walk-out to the deck , perfect for everyday living and memorable gatherings. A beautiful main-floor office offers a quiet, dedicated space for working from home or focused study. Upstairs, you will find well-proportioned bedrooms, including a serene primary suite complete with a walk-in closet and private ensuite. The fully finished basement extends the living space, featuring two additional bedrooms, a full kitchen, a large living area, a bathroom, and plenty of storage ideal for extended family, in-law living, or multi-generational needs. Set on a quiet, tree-lined street in a family-friendly community, this home is just minutes from Mill Pond Parks scenic walking trails, year-round events, and playgrounds. Enjoy easy access to public transit, Mackenzie Health Hospital, top-rated schools, shopping, dining, and all the best that Richmond Hill has to offer. (id:60365)
394 Allgood Street
Richmond Hill, Ontario
Welcome To This Charming 3-Bedroom, 2-Bath Bungalow Tucked Away On A Quiet Cul-De-Sac In The Heart Of The Family-Friendly Crosby Community. Bright And Inviting, This Home Features Beautiful Hardwood Floors Throughout The Main Living Areas, Creating A Warm And Welcoming Atmosphere. A Galley Style Kitchen With A Breakfast Area Connected To The Living And Dining Room. The Primary And Third Bedrooms Offer Serene Garden Views, Providing The Perfect Setting For Relaxation. A Separate Entrance Leads To A Potential Spacious In-Law Suite With Above-Grade Basement Windows And Ample Storage, Perfect For Extended Family. The Attached Oversized 1-Car Garage Features Built-In Shelving And Connects To A Fully Operational Greenhouse For Year-Round Gardening, Plus Access To A Fully Fenced-In Yard With A Large Sprawling Raised Garden Bed Ready To Enjoy. Located Just 7 Minutes To Hwy 404, Close To Richmond Green And Lake Wilcox, Big Box Shopping, And Walking Distance To Transit, Parks, And Recreation Centres. Situated In A Top-Ranked School District With Access To French Immersion And Private Schools. This Home Provides Everyday Convenience, Active Living, And Income Potential! (id:60365)
2320 Somers Boulevard
Innisfil, Ontario
Walk to the Beach Luxury Living Awaits. Just a Short Stroll To Innisfil Beach, This Stunning Home Welcomes You With soaring Cathedral Ceilings and Abundant Natural Light Filling Every Corner. Set On Huge double lot With Lots of Potentials, Perfect For Everyday Living, Entertaining, And keeping That Work-life Balance in check. Enjoy Modern Finishes, a Chef's kitchen with Gas Stove, And a Backyard Retreat Featuring a Grand Pergola Ideal For Entertaining. The fully Private In-law Suite With It's Own Entrance And Kitchen Adds Flexibility For Guests or Extended Family. An Exceptional Opportunity To Live By the Lake In Style. (id:60365)
379 Park Avenue
Newmarket, Ontario
Open House Sat 1-3pm!Welcome to 379 Park Avenue-located on one of the most sought after and prestigious streets*A beautifully updated century home nestled in one of Newmarkets most desirable and walkable neighbourhoods*Blending historic charm with modern conveniences, this exceptional property offers timeless curb appeal with a classic front porch, fresh stucco and stone facade on both residence and rare double car garage as well as mature trees framing the property and fresh asphalt driveway*Inside, you'll find a thoughtfully designed layout featuring high ceilings, rich hardwood floors under custom lighting, smooth ceilings and large sun-filled windows* The elegant living and dining areas flow seamlessly into a modern kitchen with stainless steel appliances, quartz countertops/backsplash and custom tall cabinetry-ideal for entertaining or everyday living*Convenience of a fresh 2 piece washroom services the main floor*Upstairs, spacious bedrooms provide comfort and versatility including a primary suite with custom b/i closet space, smooth ceilings and updated finishes* Secondary bedrooms boast custom b/i closets as well and share a new custom 5 piece washroom* A finished basement offers additional living space, fresh 3 piece washroom, custom laundry area with additional builtin storage, versatile recreation area and possible 4th bedroom- perfect for a family room, home office, or guest area* Step outside to a private backyard oasis with fresh landscaping including stone patio and gardens for relaxing or hosting gatherings*Located just steps from the award winning and vibrant Main Street, schools, parks, shops, extensive trail system, restaurants, farmers market, riverwalk commons, hospital and the GO Station*This home delivers an unmatched lifestyle in a historic, family-friendly community* Move-in ready and meticulously detailed, 379 Park Avenue offers a rare opportunity to own a piece of Newmarkets heritage without sacrificing modern style or comfort* (id:60365)
10 Banquo Road
Markham, Ontario
Welcome Home To This Beautifully Designed Open Concept Residence Nestled On A Premium Lot Backing Onto Green Space! Enjoy Your Own Private Backyard Oasis On a Quiet, Family Friendly, Mature Tree-Lined Street Of Coveted Royal Orchard! This Immaculate 4 Bedroom 3 Bath Home Exudes Pride Of Ownership With A Warm & Inviting Ambiance. Meticulously Maintained W/ Thoughtful Updates Throughout, The Main Floor Features Crown Moulding, Gleaming Hardwood Floors & A Convenient Open Concept Kitchen & Family Room W/Fireplace, Pot Lights & Built-In Speakers That Will Naturally Become The Heart Of The Home. Hosting Will Be A Breeze With The Functional Floor Plan Of A Combined, Spacious Living & Dining Room & Easy Access To The Kitchen That's Equipped w/ Beautiful Stainless Steel Smart Appliances & Breakfast Bar. 2 Walkouts To The Back Patio Offer A Seamless Connection To The Outdoors & Spectacular All Season Views! The Bright, Upper Level Boasts 4 Generous Sized Bedrooms Including A Large Primary Retreat with Ensuite, Walk-In Closet & A Renovated Family Bathroom With A Whirlpool Jet Bath. Lots Of Room & Closet Space To Sustain You Through The Growing Years & Beyond! The Partially Finished Lower Level Includes A Finished Office Or 5th Bedroom & A Fabulous Opportunity To Transform A Huge Rec Area To Your Individual Needs! In Addition, 2 Spacious Storage Areas W/ Shelving, Work Bench & Craft Area Provide Easy Organization. The Real Show Stopper Is The Prof Landscaped, Ultra Private & Fully Fenced Yard Boasting Well Established Perennial Gardens, Mature Trees & Shrubs, Expansive Patio & A Cozy 12' x 9' "Finished Shed" W/ Electricity & Wifi To Extend Living Space! Truly Another Level Of Relaxation Or Entertaining W/Family & Friends In a Tranquil Retreat! No Neighbours Behind!! Walk To 3 Top Elem. Schools (Incl Fr. Immer), Nature Trails, Ravine, Shopping & Transit (incl Future Royal Orchard Subway Stop!). Mins to Hwys 407 & 404, 3 Golf Courses & Active Community Centre! A MUST SEE! (id:60365)
20 Pamgrey Road
Markham, Ontario
Welcome to this beautiful 3-bedroom detached home, perfectly situated in the heart of Greensborough, Markham. With Approx 1914 Sqft Above Grade of Living Space (Per MPAC). Thoughtfully renovated in 2025, it features a sleek modern kitchen with quartz countertops and brand-new stainless steel appliances, stylishly updated bathrooms, smooth 9' ceilings, pot lights throughout, and fresh paint. The spacious, functional bedrooms and direct garage access add everyday convenience. Basement offers two additional bedrooms and a recreation area is ideal for extended family or versatile use. Enjoy peace of mind with a brand-new roof (2025). Close to shopping, restaurants, GO Station, parks, and top-rated Bur Oak Secondary School. Move-in ready and perfect for families of all sizes. Don't miss this exceptional opportunity - book your showing today! (id:60365)
201 Albert Street E
New Tecumseth, Ontario
Not your cookie-cutter home! Welcome to 201 Albert St E a truly one-of-a-kind property with two garages, two driveways, and endless possibilities. The second garage, built in 2016, is 720 sq ft (heated) with upper-level living space, rough-ins for a kitchenette, and potential for a private entrance ideal for a future 2 story in-law suite, home office, studio, or workshop. With room for RVs, toys, or extended family, this setup is perfect for multigenerational living or potentially running a home-based business. Set on a corner lot with no rear neighbours, this 4 bed, 5 bath home blends character with thoughtful updates. The chefs kitchen stuns with a Thermador 36" stove, massive Electrolux fridge/freezer, ample cupboards and counter space, and ambient lighting. The primary suite features a spa-like ensuite and private upper deck overlooking peaceful greenspace and a ravine perfect for relaxing sunsets. A four-season sunroom offers cozy space for coffee, hobbies, or a bright home office. The finished basement includes a wine cellar and space for a gym, playroom, or media zone. Outside, enjoy armour stone landscaping, a sprinkler system, and a tranquil stream that attracts ducks your own backyard sanctuary. Smart upgrades include built-in speakers, pot lights, insulation improvements, garage access into the home, and exterior light timers. Located steps to downtown shops, tennis courts, trails, schools, and with easy access to Hwy 400, 27 & 50. A rare, versatile home full of potential you wont find another like it! ** This is a linked property.** (id:60365)
12 Nelson Street
New Tecumseth, Ontario
Welcome to this beautifully maintained century home, perfectly nestled in the vibrant community of Alliston. Full of timeless charm and character, this inviting residence offers a warm and welcoming atmosphere. Featuring 3 bedrooms, and 1 Bathroom. The detached garage offers convenience and additional storage, ideal for your hobbies or workshop needs. The mature lot offers privacy and a nice space for entertaining. With its unique blend of historic charm and everyday functionality, this home is a true gem. Walking distance to downtown, shops, restaurants and schools. Located close to the Honda, The Hospital and easy access out of town for commuting. Home has a metal roof, wrap around deck, large driveway with side by side parking. (id:60365)
3856 County Rd 88 Road
Bradford West Gwillimbury, Ontario
Indulge in luxurious living in this stunning, fully upgraded home, nestled on a 189 by 200-foot executive-sized lot with a private driveway that accommodates six vehicles, just minutes from Highway 400. From the moment you step inside, you'll be captivated by the exquisite attention to detail and high-end finishes that define every corner of this remarkable residence. The heart of the home is a chef's dream kitchen, meticulously designed with top-of-the-line Monogram appliances, custom cabinetry, granite countertops, and premium finishes. Ample storage ensures every culinary endeavor is a delight. The spacious primary bedroom features a walk-in closet and a 2025-renovated ensuite with a glass enclosed shower and modern designer finishes.Two additional generously sized bedrooms offer comfort and sophistication for family or guests.Step outside into a private paradise with mature trees, vibrant raised gardens, and tranquil outdoor spaces that provide an oasis of relaxation. Multiple patios and seating areas invite you to enjoy the serenity of nature, perfect for entertaining or unwinding in every season. The oversized three-car garage includes a 4th door with pass-through access to the backyard, offering space for vehicles, tools, and recreational toys. A major highlight is the spacious loft above the garage - over 900 SF - with a separate entrance and large windows, ideal as an in-law suite. Included are the existing stainless-steel fridge, gas cooktop stove, French door oven, microwave/convection/speed cooker, dishwasher,washer & dryer, water softener and 5-stage filtered drinking water system. Ensuite and second-floor bathrooms were renovated in 2025; powder room in 2024. A/C was installed in 2022, and the home features a 200A service panel, and 30A outdoor RV plug. Don't miss this rare opportunity to own a custom-built masterpiece that blends luxury, comfort, and convenience. (id:60365)
371 Raines Street
Georgina, Ontario
Privately set on a fully fenced corner double lot, this custom-built brick and stone home offers a rare blend of space, style, and comfort complete with a pool-sized yard and just steps to a private residents beach in the sought-after community of Roches Point. With 3,221 sq ft of finished living space, this impressive home features 5 bedrooms and 4 bathrooms, making it ideal for growing families, multi-generational living, or hosting guests. Freshly painted with new light fixtures throughout, its truly move-in ready. Enjoy your morning coffee or unwind with evening sunsets from the charming wraparound porch or the upper balcony. Inside, you'll find 9-foot ceilings, rich hardwood floors, and elegant crown molding in the spacious living and dining rooms. The inviting family room centers around a cozy gas fireplace, while the gourmet kitchen stuns with cherry wood cabinetry, granite countertops, Jennair appliances, and a breakfast bar that walks out to the back deck perfect for entertaining. A striking curved oak staircase leads to the upper level, where dual walkouts provide access to the balcony. The primary suite offers a spa-like ensuite with double sinks and a luxurious jetted tub. The unfinished basement is ready for your vision, featuring oversized windows, a sauna, a rough-in for a bathroom, and a large rec room area. Located in the historic lakeside community of Roches Point, this beautifully crafted home blends timeless design with modern convenience ready for you to move in and enjoy. (id:60365)
81 Ten Oaks Boulevard
Vaughan, Ontario
Welcome to 81 Ten Oaks Blvd A Beautifully Maintained 4-Bedroom Home on a Premium Pie-Shaped Lot Located in one of the area's most desirable neighborhoods, this meticulously cared-for home offers comfort, functionality, and quality upgrades throughout. Set on a rare, premium pie-shaped lot, the property features striking stone exterior accents and an extra-wide driveway with parking for up to six vehicles. Inside, the bright and spacious layout is designed for everyday living and entertaining. The living room boasts soaring 20-foot cathedral ceilings and a charming bay window that floods the space with natural light. The formal dining room provides a perfect setting for special occasions, while the open-concept family room with a cozy gas fireplace offers a warm and inviting atmosphere. The adjacent eat-in kitchen features granite countertops and a walk-out to the backyard ideal for enjoying indoor-outdoor living. Upstairs, you'll find four generously sized bedrooms with ample closet space, all connected by an extra-wide hallway that adds to the open feel of the second floor. The eye-catching wrought iron staircase and hardwood floors throughout the upper level add a touch of refinement. A full-sized, unfinished basement offers endless potential to create additional living space to suit your needs. The fully fenced backyard is a peaceful retreat with mature fruit trees and plenty of room for outdoor enjoyment, play, or gardening. Perfectly positioned near top-rated schools, parks, the GO Train, and major highways (400, 407,and Hwy 7), this move-in ready home combines everyday convenience with thoughtful finishes and spacious living. (id:60365)


