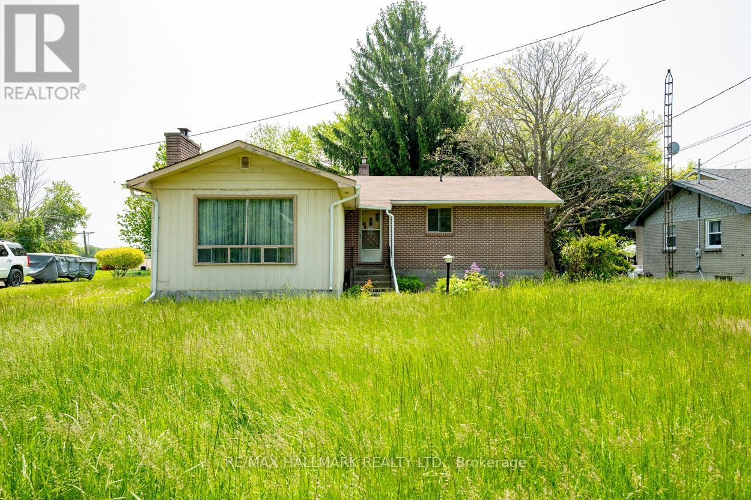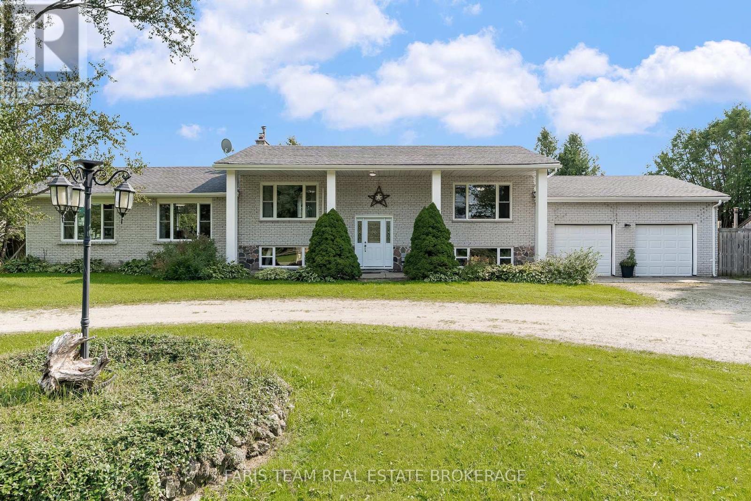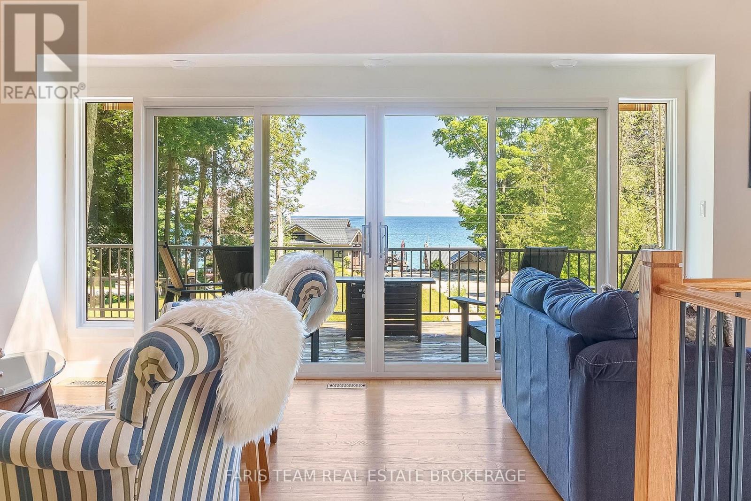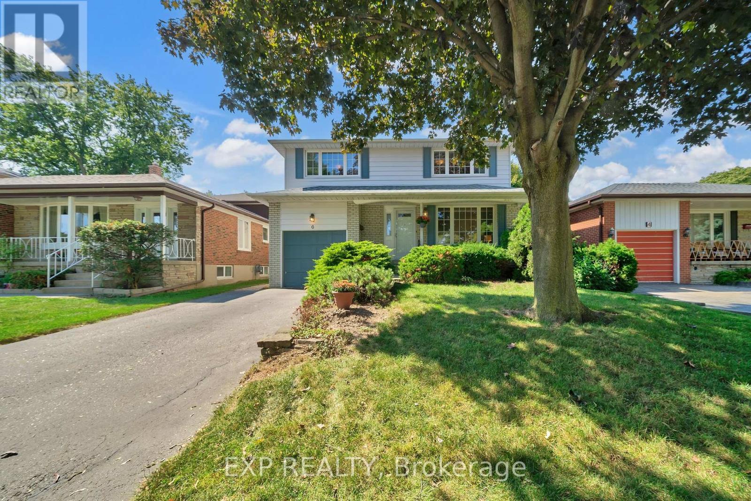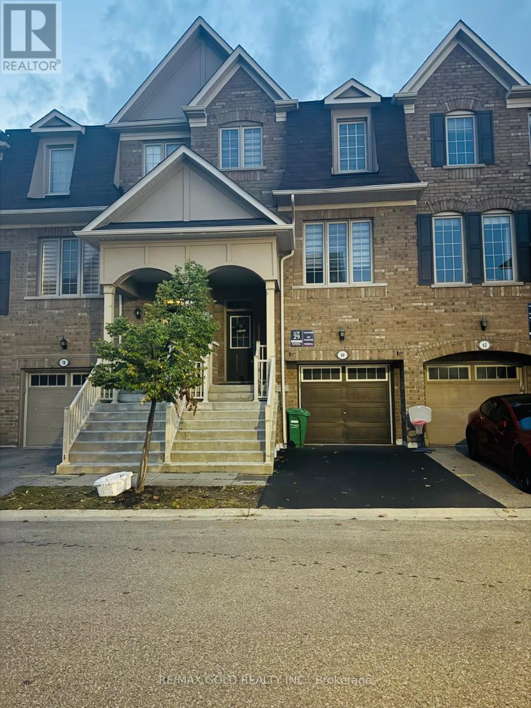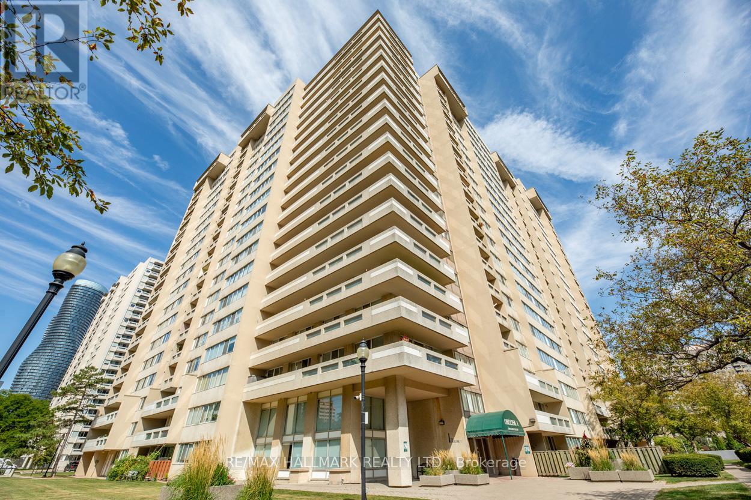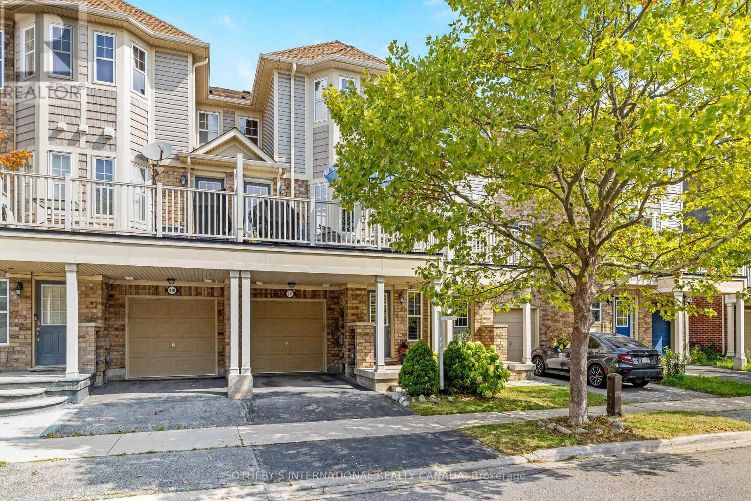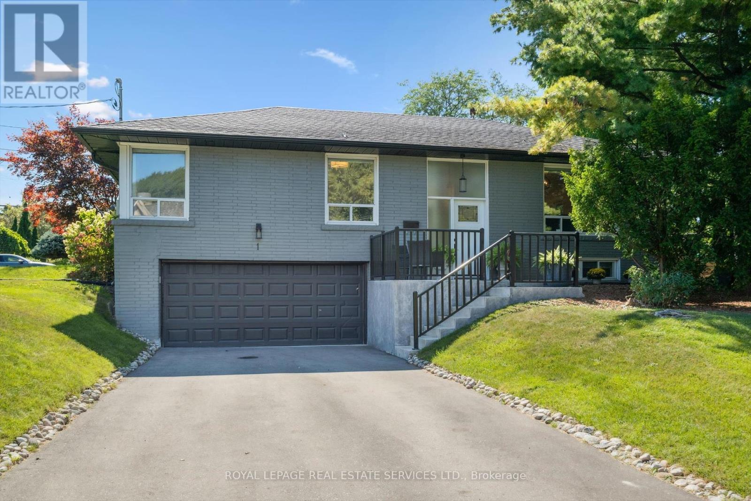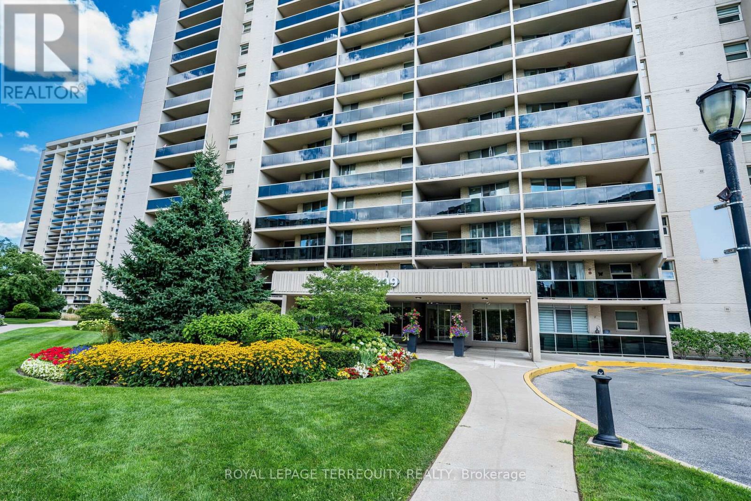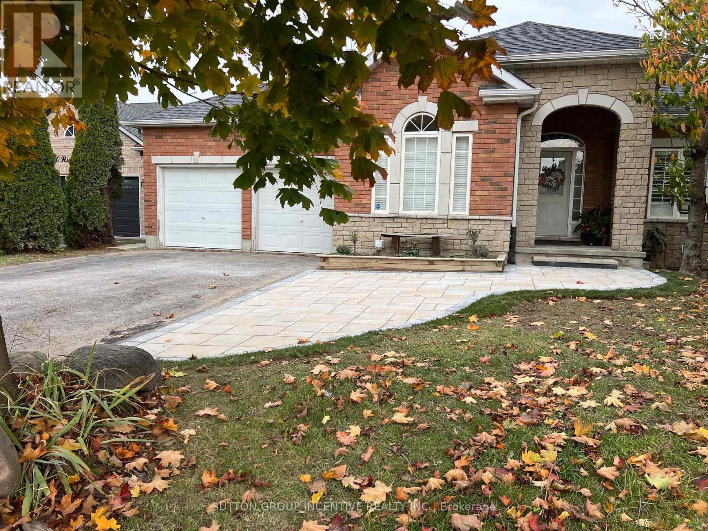154 County Road 28
Prince Edward County, Ontario
A unique opportunity awaits you to transform this charming property into your dream home. Nestled on a spacious lot measuring 80 feet by 193 feet on a beautiful, quiet country road, this home offers ample room for expansion and creativity. Imagine the possibilities: a beautiful garden, an outdoor entertaining area, or even an additional guest suite. The lot's generous dimensions provide an ideal canvas for your vision, whether you want to renovate the existing structure or build something entirely new. This is not just a home; it's a chance to create a space that perfectly reflects your style and meets your needs. Some updates to the home include an oil furnace in 2022, a sump pump in 2022, and an electrical panel in 2020. Just a short drive into Belleville offers a variety of things to do. You can explore many shops and restaurants that provide local products. History lovers can visit the Glanmore National Historic Site. Nature enthusiasts will enjoy the trails in the parks, which are perfect for walking or biking in beautiful surroundings. Belleville has something for everyone to enjoy. (id:60365)
307306 Centre Line A
Grey Highlands, Ontario
Top 5 Reasons You Will Love This Home: 1) Discover this five-bedroom, three bathroom home offering generous living space for the whole family, completely carpet-free for easy maintenance, enjoy the warmth and charm of two wood-burning fireplaces in cozy, inviting living areas 2) Peaceful country setting on nearly 3 acres tucked away in serene privacy, this fully fenced property offers peace of mind for your loved ones and furry friends 3) Enjoy the rare luxury of your own pond, perfect for swimming, paddle boating, or quiet relaxation beneath the shade of a mature willow tree, the natural beauty of the property provides a truly unique backdrop 4) Opportunities for gardening and outdoor living, with ample sunlight and generous outdoor space, the property flaunts endless potential for hobby gardens or full-scale vegetable beds, while the expansive windows fill the home with natural light, creating a bright and uplifting interior 5) Delivering peace, quiet, and a slower pace of life, nearby the town of Dundalk, this property provides a serene retreat while remaining within easy reach of nearby town amenities. 1,673 above grade sq.ft. plus a finished basement. (id:60365)
328 Cedar Avenue
Meaford, Ontario
Top 5 Reasons You Will Love This Home: 1) Almost waterfront, bask in unique full water views of Georgian Bay from the main living areas and deck, providing a serene and beautiful backdrop, with the additional benefit of fully furnished, move-in ready convenience 2) Sizeable cottage fully renovated and modernized with over $300,000 invested in 2022 and 2023, including all new insulation, electrical, plumbing systems well, septic pump, all landscaping, and drainage, ensuring many years of peace of mind, and a Hydropool 570G self-cleaning hot tub, perfect for unwinding in luxury and comfort 3) With seamless indoor and outdoor spaces, including a cozy living room with a fireplace, it's perfect for hosting gatherings 4) Fully finished basement featuring a cozy family room with a fireplace and a private bedroom with an ensuite bathroom 5) Converted 24'x24' garage serving as an all-season entertainment centre, offering space for indoor activities and gatherings. 1,077 above grade sq.ft. plus a finished basement. (id:60365)
6 Queensland Court
Toronto, Ontario
Rarely offered 2 Storey, 4 bedroom home in the sought after Eringate/Centennial community of Central Etobicoke. This spacious and bright family home has been well loved and cared for by the same family for over 50 years. The main floor includes a large and sunny living room with open concept to the dining room. Walk out to the large fenced in patio, yard and garden which has been meticulously cared for over the years. The eat in kitchen leads to a 2 pc bath and a side entrance. Upstairs you will find 4 bedrooms and a 4 pc bath. The oversized primary bedroom with double closets offer plenty of space to rest and relax. The 3 additional bedrooms on this level are all bright and spacious with closets. The finished basement offers a second kitchen, a family room, laundry room and storage. Situated within walking distance to the sought after Michael Power High School, Hollycrest Middle School and mere steps to Wellsworth Junior School and Nativity of Our Lord Catholic School. Enjoy all of the facilities and recreation that the newly redeveloped Centennial Park will provide. Close to TTC transit, YYZ and major commuter routes. Grocery stores, fast food, pharmacy and restaurants all within walking distance. Imagine dinner parties in the garden, kids walking to the local schools and weekends spent exploring the park. (id:60365)
60 Sea Drifter Crescent
Brampton, Ontario
(!) Location Location, Brampton East Near Hwy 7 and The Gore Road Mins away from Hwy 427/407, Hwy 7, (!)Excellent Layout With (3) Bedrooms,(3)Washrooms, Living, Dinning, Finished Walk Out Basement with Rec Room, Freshly Painted full house, New Zebra Blinds Throughout the house, 2 Parking Spots, Huge Visitor Parking in front of the home (!)Close To Parks, Buses, Schools, Shopping Centers & Religious Places.(!)Large Open Concept Main Floor With Huge Eat In Kitchen, Perfect Choice For A Small Family(!)No Pets Allowed And Non Smoker Only(!) Book Your Appointment Today!! (id:60365)
702 - 3590 Kaneff Crescent
Mississauga, Ontario
Nestled in the picturesque Mississauga Valley, this stunning 2-bedroom plus den suite has undergone a complete transformation, showcasing modern design and functional elegance. Every aspect has been meticulously remodelled, boasting updated plumbing, brand-new appliances, stylish flooring, renovated bathrooms, & a fresh coat of paint throughout. This spacious unit encompasses an impressive 1250 sq ft. of open concept living space, creating a seamless flow between the combined living and dining areas. An inviting electric fireplace, perfect for cozy evenings, highlights the living room. The contemporary kitchen features ample countertop space and a convenient breakfast bar, equipped with sleek stainless steel appliances that cater to both style and practicality. Large windows flood the space with natural light, enhancing the warm and welcoming ambiance. The den offers versatility, functioning as an ideal home office or an additional guest bedroom, accommodating your lifestyle needs. Included are 2 parking spots & one locker. Residents can enjoy access to exceptional amenities, including 24-hour security for peace of mind, an indoor pool, well-appointed change rooms, a relaxing sauna, comprehensive exercise facilities, & well-maintained tennis courts. The building also features a versatile party/meeting room, a billiards lounge for social gatherings, a barbecue area for outdoor grilling, & ample visitor parking to welcome friends & family. The condo fees cover utilities, such as heat, hydro, water, common elements, building insurance, & parking, ensuring a hassle-free living experience. This prime location offers unmatched convenience, with lush parks, scenic trails, efficient transit options, and the vibrant Square One shopping center all within easy reach. This is an incredible opportunity to establish your home in one of Mississauga's most sought-after locations, blending comfort, modern amenities, & a vibrant community lifestyle. (id:60365)
921 Burrows Gate
Milton, Ontario
Welcome to this Mattamy Springdale model offering 1,357 sq. ft. of thoughtfully designed living space in a prime central location. The beautifully updated kitchen features quartz counters and backsplash, crisp white cabinetry, and stainless steel appliances, all complemented by refinished stairs, newer flooring and warm neutral tones throughout. A ground floor den makes an ideal home office, while open living and dining areas extend to a large west-facing deck, ideal for summer BBQ's and panoramic sunsets. Upstairs, the expansive primary bedroom features an upgraded 3-piece ensuite and walk-in closet. Steps to schools and parks, with shopping, transit, and highway access just minutes away. This home blends style, comfort, and convenience, a fantastic starter home or investment opportunity. Visit our open house this Sunday from 2-4pm to see this outstanding home for yourself! (id:60365)
1 Hillavon Drive
Toronto, Ontario
HIGHLY COVETED PRINCESS-ROSETHORN NEIGHBOURHOOD! STUNNING ALL BRICK BUNGALOW ON A PREMIUM CORNER LOT! The perfect blend of style, comfort, and convenience - ready to welcome its next family. Expertly updated throughout, this residence offers a versatile layout ideal for both family living and entertaining. The main level showcases light hardwood and porcelain tile flooring, an open concept living room, dining area with walkout to the deck, and a dream kitchen featuring quartz countertops, designer backsplash, stainless steel appliances, pantry cupboard, and a central island with breakfast bar and built-in wine rack. Three spacious bedrooms and a spa-inspired four-piece bathroom with double sinks complete this level. The professionally finished basement extends your living space with hardwood flooring, family/games room, stylish four-piece bathroom, laundry room, and ample storage. Outdoors, enjoy a newer deck (2023) surrounded by mature trees and shrubs - perfect for relaxing or getting together with family and friends. Additional highlights include a welcoming front porch, custom Zebra blinds throughout the main level, inside entry from the two-car garage, and a carpet-free interior. Nestled on a quiet street surrounded by parks, trails, and bike paths, this family-friendly location offers easy access to public transit, major highways, and the airport. An exceptional opportunity to own a turnkey bungalow in one of Toronto's most desirable neighbourhoods! (id:60365)
210 - 299 Mill Road
Toronto, Ontario
This Gorgeous, Renovated 3 Bedroom Suite offers you an Open-concept Living and Dining Room with a walk-out to a large, Private Balcony. The beautifully designed Kitchen has an open Breakfast Bar with Quartz Countertops, Stainless Steel Appliances and lots of Cupboard space. The spacious Primary Bedroom offers you a lovely Walk-in Closet, a large 4-piece Ensuite Bathroom, plus a walk-out to a 2nd Balcony. Theres also a good-sized second Bedroom, plus a large third Bedroom that is currently set-up as a perfect Home Office space. Rich vinyl Laminate Flooring. In-suite Laundry and Locker, plus Underground Parking! Amenities include an Indoor & Outdoor Pool, a modern Gym, Party Room, Visitor Parking & much more! Fees include all your Utilities plus Rogers Xfinity TV & Unlimited Internet. Just Minutes to Shopping, Schools, Parks, Highways & Airport with Bus at your Door! Carefree Living at its Best! (id:60365)
2003 - 335 Rathburn Road W
Mississauga, Ontario
Step into Unit 2003 at Universal Condominiums a bright and spacious 2-bedroom suite offering over 800 sq. ft. of practical living. The open concept layout is filled with natural light from floor-to-ceiling windows and leads out to a private balcony, perfect for enjoying the view. The modern kitchen is equipped with stainless steel appliances, granite counters, and a breakfast bar. The primary bedroom includes a walk-in closet and direct access to the 4-piece bath, while the second bedroom makes an ideal guest room or home office. This unit includes a parking spot and a separate locker. Residents enjoy outstanding amenities such as a 24-hour concierge, fitness centre, pool, hot tub, sauna, theatre, bowling lanes, party room, tennis courts, guest suites, and more. All this just steps from Square One, Sheridan College, restaurants, shopping, transit, and with quick highway access. Move-in ready and waiting for you! (id:60365)
38 Hurst Drive
Barrie, Ontario
2 Bedrooms Home beside park, walk to beach. 1400 SQFT BUNGALOW WITH A BIG DECK OVERLOOKING FOREST. LOCATED IN PREMIER AREA OF BARRIE. 5 MIN WALK TO THE LAKE. BESIDE THE PARK AND WOODED TRAIL. CLOSE TO PUBLIC TRANSPORTATION AND GO TRAIN.OPEN CONCEPT, HARDWOOD & CERAMIC FLOORS, CATHEDRAL CEILINGS, POT LIGHTS THROUGHOUT ALL HOUSE. FRENCH DOORS TO DECK FROM GREAT ROOM (id:60365)
103 41st Street S
Wasaga Beach, Ontario
Top 5 Reasons You Will Love This Home: 1) This distinctive five bedroom, four bathroom bungaloft offers an impressive 3,152 square feet of bright, airy living space, featuring a soaring 20' ceiling in the living room and a beautifully lofted upper level that adds character and spaciousness 2) Enjoy the comfort of a generous primary suite complete with a private ensuite and walk-in closet, along with a second bedroom and full bathroom conveniently located on the main level 3) The upper loft includes its own bedroom and bathroom for added privacy, while the fully finished basement provides two more bedrooms, a full bathroom, and a large recreation area, ideal for guests, in-laws, or teens 4) The thoughtful layout includes an inviting eat-in kitchen, a cozy gas fireplace, and a walkout to the deck leading to a fully fenced backyard, offering a seamless balance of natural light, comfort, and everyday functionality 5) Located in the peaceful Bird Streets neighbourhood, just minutes from the white sandy shores of Georgian Bay. 2,018 above grade sq.ft. plus a finished basement. (id:60365)

