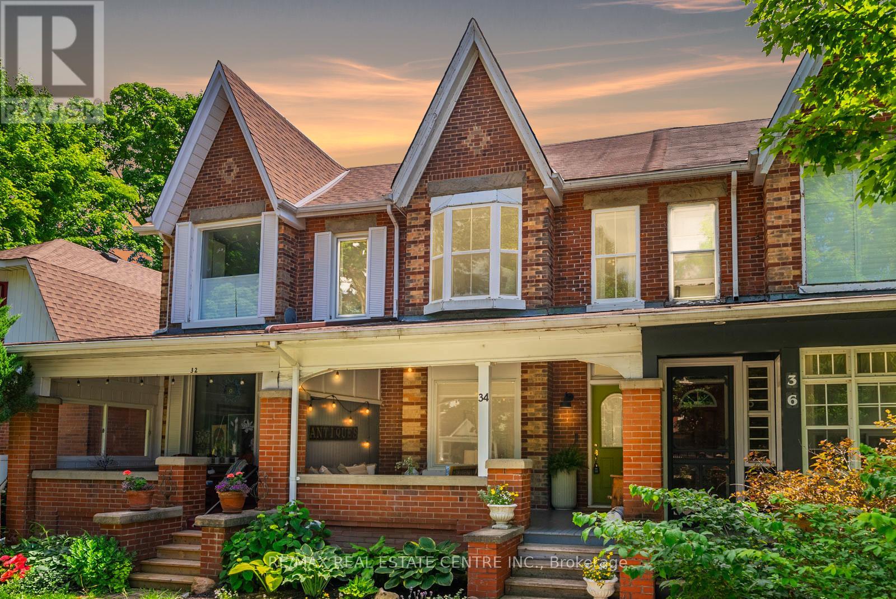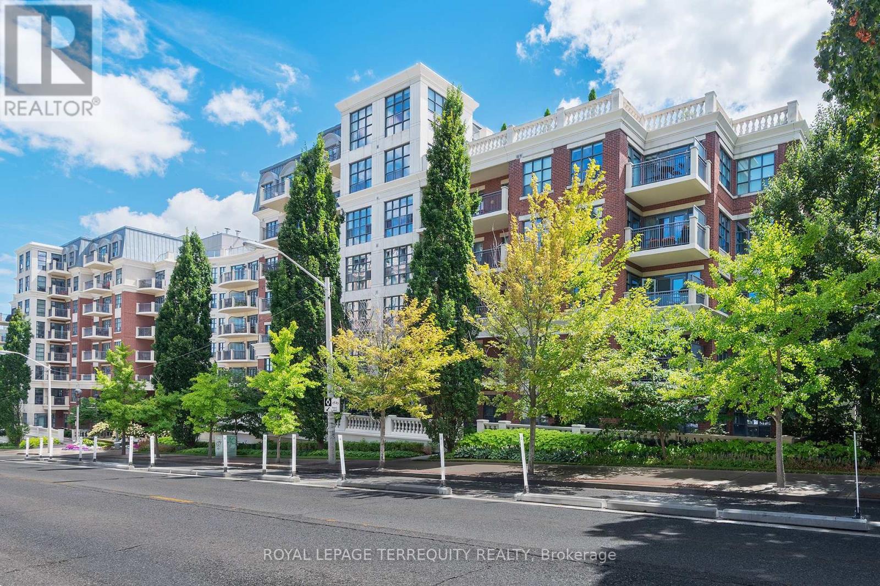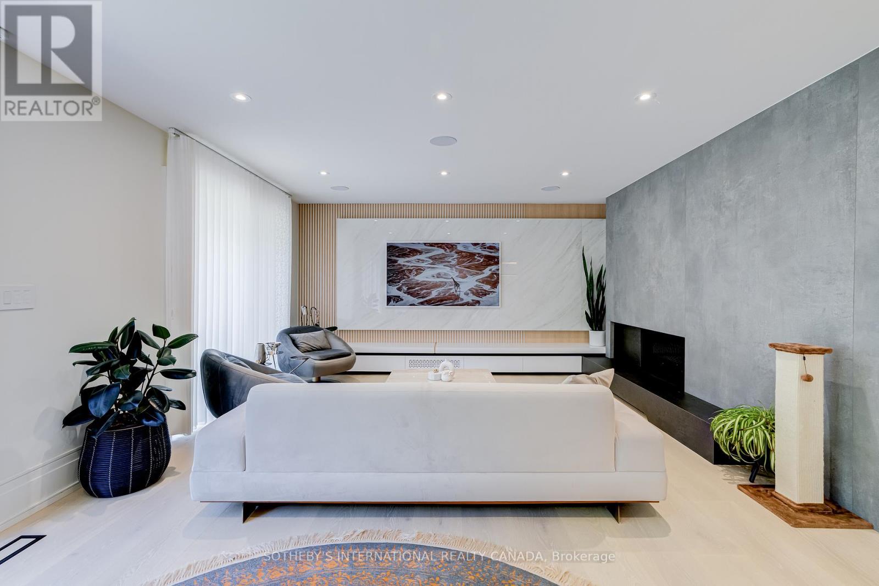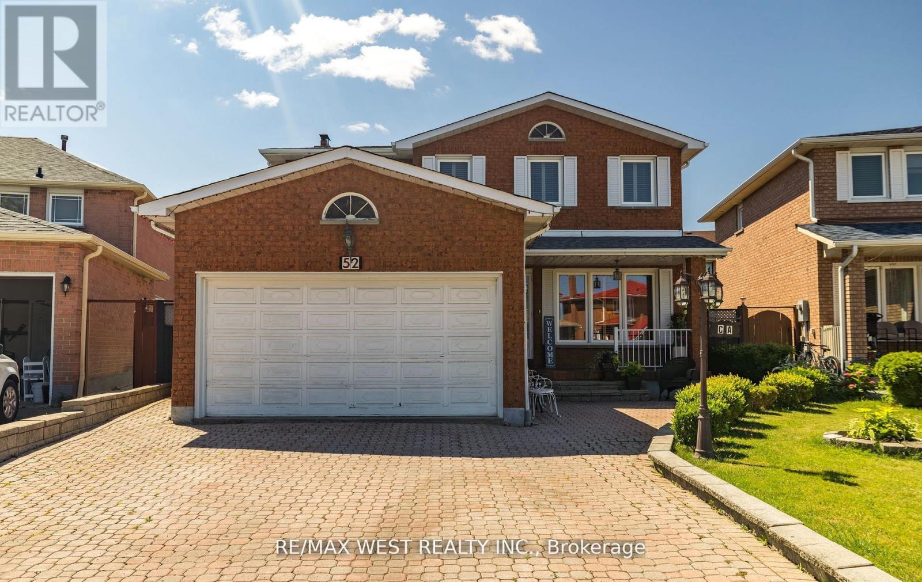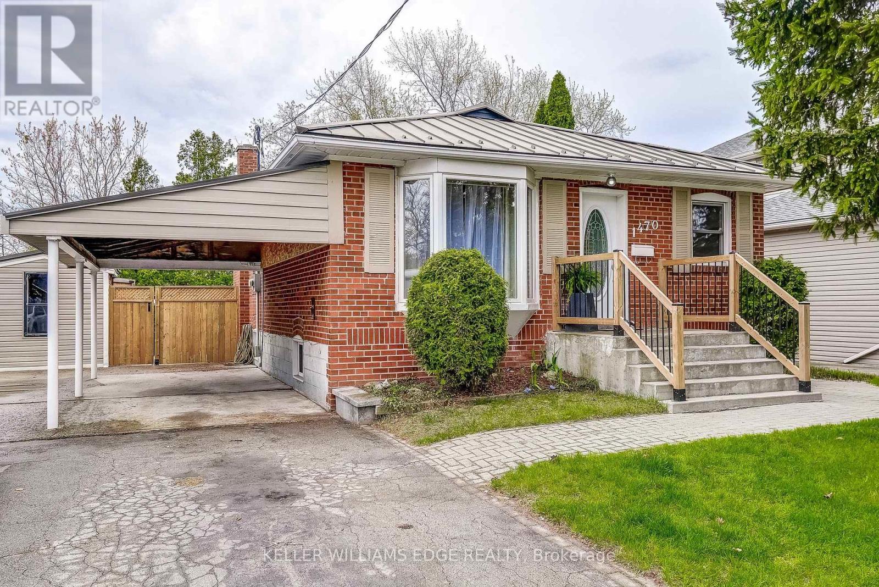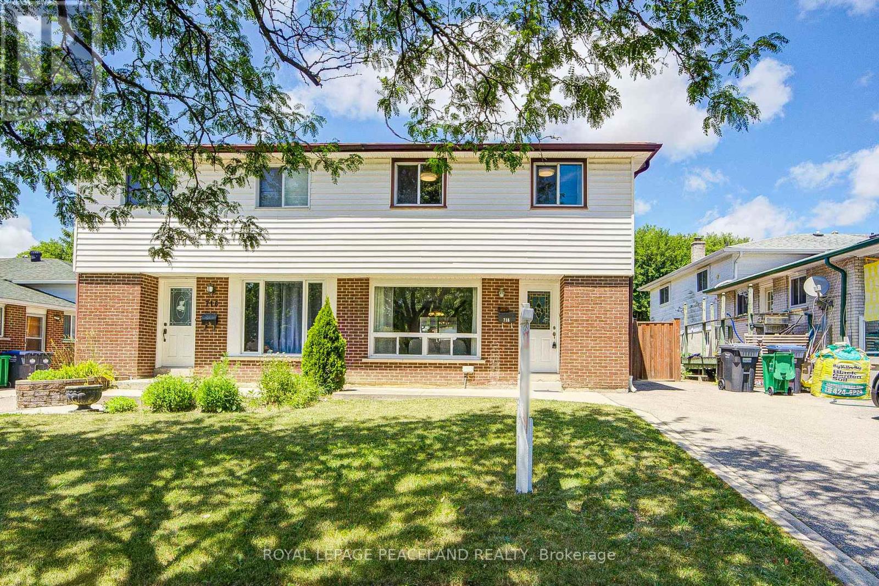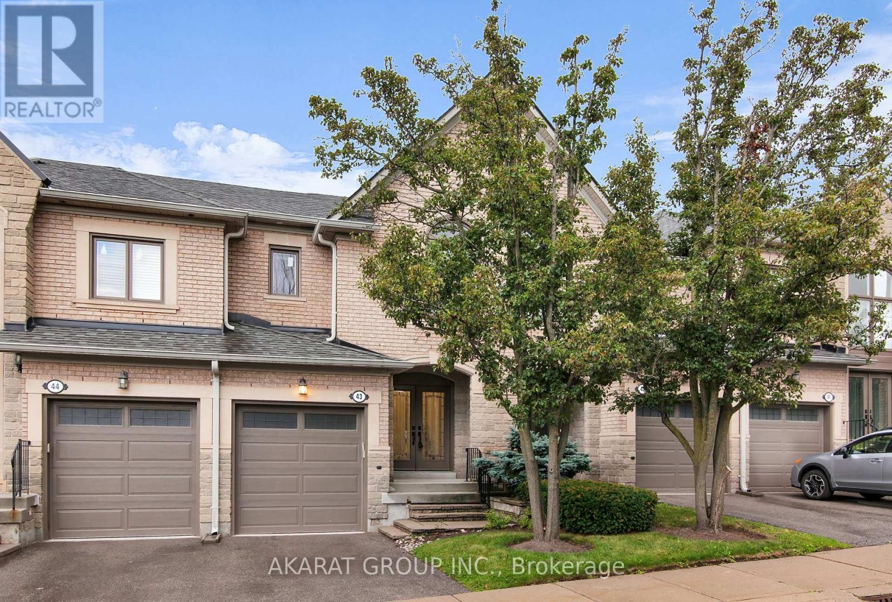Lower - 2428 Cashmere Avenue
Mississauga, Ontario
Affordable 2- Bedroom Unit In A Clean And Bright Semi-Detached House Conveniently Located In A High Demand Neighbourhood. Basement Unit and Separate-entranced, Eat-In Kitchen With Two Big Windows. En-Suite Laundry! Great Exposure! Mins To Schools, Trillium Hospital, Shopping Plazas, Go/Bus Routes, Parks & Trails W/ Easy Hwy 403/QEW Access! (id:60365)
34 Zina Street
Orangeville, Ontario
*OPEN HOUSE*** SAT SEPT 6th 11am-1pm & SUN SEPT 7th 2-4pm***A Love Letter to Yesteryear, Rewritten for Modern Living...Nestled on the "Best Street in Town".. You Already Know.. 34 Zina St Welcomes You! This Circa 1880 Victorian Townhouse with Storybook Gables, Lush Gardens & A Dreamy Covered Porch is Ready for its New Loving Owner. Inside You'll Find Original Pine Hardwood Floors, Soaring Ceilings, Tons of Natural Light, Pot Lights, Designer Light Fixtures, A Vibrant & Functional Kitchen with Custom Cabinetry, S/S Appliances, Chef's Gas Stove, Roughed in Heated Floors...Walkout to El Fresco Dining on New Stone Patio, Over Looking Perennial Gardens with Brand New ( & Super Functional) Work Shop. Upstairs You'll find 3 Bedrooms and 4 pc Bathroom. Primary Features His & Hers Closets with a Huge Custom Bow Window Seat. Walk to Orangeville's Best Cafe's, Boutique's, Theatre, & The Saturday Farmer's Market in Minutes ..Private Parking from Convenient Back Lane Way, Street Parking right in front of property.** (id:60365)
414 - 2855 Bloor Street W
Toronto, Ontario
"Kingsway Condominiums" Quiet elegance wraps this professionally designed and renovated 1647 square foot suite by Karen Kayne Design. Sun filled corner location with floor to ceiling windows at the end of the hall providing ultimate privacy. The open gallery has sight lines to all principal rooms. Spacious living room with the option of reopening the roughed in gas fireplace. Formal dining room features French door walk out to the open balcony. A true gourmet cooks kitchen with top of the line appliances, quartzite stone counter, honed marble backsplash and extended custom cabinetry. Convenient breakfast room also opens onto the balcony. The den is a perfect spot to read or watch television. Primary suite has oodles of storage with walk in closet and built in wall wardrobe by Space Age Shelving. Both bathrooms have marble counters, floors and custom vanities. Engineered hardwood flooring and wool broadloom maintains an allergy free environment. This exceptional split bedroom floorplan is coveted within the building for flow and function. An exceptionally large locker and two side by side parking spots complete the package. Resort style amenities include: indoor swimming pool, gym, party room with kitchen, manicured English garden, guest suite, visitor parking and a full time concierge. Conveniently located by the Old Mill Subway or Royal York Grenview Ave. entrance, Humber River Trails and an easy stroll to "The Kingsway" or "Bloor West Village" shops and restaurants. A lifestyle for a lifetime. (id:60365)
5998 Gant Crescent
Mississauga, Ontario
Stunning and Rare Corner Semi-Detached in the Heart of Mississauga! Perfectly situated facing Gales Way Blvd and Gant Crescent, this home offers a bright and spacious layout with 9 ft ceilings on the main floor and large windows throughout. Featuring 4 generous bedrooms, including a primary suite with a luxurious 5-piece ensuite complete with a standing shower, oval tub, and walk-in closet. The second floor also offers a 4-piece common bathroom. The finished basement provides excellent potential for extra income with bright, oversized windows. The modern eat-in kitchen is designed with granite countertops, an undermount sink, stylish backsplash, a pantry for added storage, and a breakfast area with a walkout to the backyard. Conveniently located in central Mississauga, just minutes from Heartland Town Centre with Walmart, Canadian Tire, Home Depot, Indo-Pak grocery stores, restaurants, highways 401/403, Square One, schools, parks, golf courses, and public transit. Roof 2020, AC 2018. (id:60365)
11 Sherin Court
Toronto, Ontario
Builders own home over $900K in renovations! Located on a quiet court with a pie-shaped ravine lot backing onto Humber Creek. Steps to walking trails, public transit, highways, schools, Weston Golf & Country Club, pickleball & tennis courts. Fully gutted to the studs with new electrical, plumbing, HVAC, spray foam insulation, windows, and roof. Ceilings raised to 9 ft on both main & second floors, approx 3400 sqft of total living space. Keyless mahogany front door, solid wood interior doors, floating extra-wide staircase with glass railing, 10 hardwood floors & pot lights throughout. Gourmet kitchen with built-in appliances, full-sized panelled fridge & freezer, Miele built-in coffee machine, large island, and walkout to elevated deck. Family room with custom TV wall, wood accents, and floor-to-ceiling gas fireplace. Tempered glass railings overlook a private backyard. Spacious media room with projector. Walkout basement with bright rec room, large windows, and bedroom with 4-pc ensuite. Direct garage access. Fully landscaped. Just move in & enjoy! (id:60365)
52 Amantine Crescent
Brampton, Ontario
Welcome to 52 Amantine Crescent - a beautifully maintained home nestled on a quiet, family-friendly crescent in sought-after Fletchers Creek South. Lovingly cared for by the same owners for 40 years, this spacious residence offers 4 generous bedrooms and 4 bathrooms, perfect for a growing family. The main floor features a large family room with a cozy wood-burning fireplace and a bright, open kitchen with a walk-out to a private backyard oasis. The second floor boasts well-sized bedrooms, while the finished lower level includes a full in-law suite with its own kitchen, living room with fireplace, and two additional bedrooms - ideal for extended family or rental potential. Located just minutes from shopping, restaurants, the LRT, and more.This home is easy to show - don't miss the opportunity to own this exceptional property! (id:60365)
718 Eaglemount Crescent
Mississauga, Ontario
Fantastic opportunity to own a beautifully maintained semi-detached home in Mississauga 2 Storey Semi - Sitting On Huge 30' X 170' Private Lot. Freshly Painted. Separate entrance offering in-law suite or rental potential; Doors & Windows Replaced. Electrical Panel Replaced. Front And Side Patio/Concrete Curbs. Bsmt Bathroom. Walk To Schools, Library, Close To U.T.M.,Square One, Erindale 'Go'. Located in the sought-after Erindale area of Mississauga close to top-rated schools, beautiful parks, shopping, and public transit. (id:60365)
215 - 1100 Sheppard Avenue W
Toronto, Ontario
Welcome to this stunning, one-year-new 2-bedroom plus study condo at the highly sought-after West Line Condos. Designed with a perfect balance of modern style and everyday functionality, this home features an open-concept layout that maximizes natural light and space.Residents enjoy exceptional building amenities, including a state-of-the-art fitness center, rooftop terrace, pet spa, kids play area and dedicated co-working spaces each thoughtfully designed to elevate your lifestyle.Ideally situated in a vibrant and convenient location, this condo offers seamless access to transit, shopping, dining, and the nearby university. Whether you're commuting, working, or unwinding, this home places you right in the heart of it all. (id:60365)
411 Maplehurst Avenue
Oakville, Ontario
Exceptional Building Opportunity For A Custom Hone - A Rare Opportunity in Prestigious West Oakville! Rarely offered, this sprawling 60 x 272 lot on one of Oakvilles most sought-after streets presents the perfect canvas to design and build your dream custom home. Surrounded by custom-built, multi-million-dollar residences and mature trees, this property offers unmatched privacy and the space to create a true luxury estate with a resort-style backyard oasis.The existing three Bedroom Bungalow Has Been Lovingly Maintained. 3 Bedrooms, 1.5 Bathrooms, Sunny Family Room Addition With Vaulted Ceiling dwelling provides immediate rental potential of up to $65,000 annually*, offering buyers a unique opportunity to generate income while planning their future build. Included with the property are conceptual renderings and design plans for a 7,900 sq.ft. above-grade (11,000+ sq.ft. total) custom homea rare opportunity to visualize the scale and potential of this prime lot. Renderings are for illustrative purposes only and subject to municipal approvals, permits, and buyer due diligence.Ideally located just minutes from Lake Ontario, downtown Oakville, Appleby College, YMCA, Fortinos, and Westgate Park, with easy access to Bronte & Oakville GO Stations, QEW/403/407, and public transit. Families will appreciate the proximity to top-rated schools and French Immersion programs.Whether youre a builder, investor, or end-user, this rare lot combines prestige, convenience, and potential in one of Oakvilles most desirable neighborhoods. (id:60365)
43 - 2250 Rockingham Drive
Oakville, Ontario
Welcome to a spacious 3-bedroom, 4-washroom townhouse in the highly desirable Joshua Creek neighbourhood of Oakville, renowned for its top-rated schools and family-friendly setting.The home offers a functional layout with a bright living and dining space, hardwood flooring on the main level, and newly installed laminate flooring on the second floor. The kitchen features stainless steel appliances and flows seamlessly into the dining and living areas. Upstairs, the primary bedroom includes a double closet and a private ensuite bath with double sinks, while the second bedroom offers a spacious walk-in closet. Both second-floor washrooms feature upgraded glass bathtub doors, adding a sleek, modern touch.The brand-new finished basement (in progress) with laminate flooring includes a full washroom and laundry area, offering flexible living space perfect for a family room, office, or recreation area.Additional upgrades include modern bathroom vanities and pot lights throughout. The property features a private garage with opener, driveway parking, and access to convenient guest parking.Nestled in a well-managed community with a secluded, compound-like feel, this townhouse combines privacy with modern living all in a prime Oakville location close to schools, parks, trails, and major amenities. (id:60365)
2 Severin Street
Brampton, Ontario
Absolutely Stunning Sun-Filled Corner Lot Home Featuring a Stone & Brick Exterior with Double Door Entry! Offers Separate Living & Dining Rooms with Pot Lights, Hardwood Flooring on Main & Large Windows Throughout. Bright Family Room with Gas Fireplace Overlooks the Backyard. Modern Kitchen with Built-In Stainless Steel Appliances, Ceramic Flooring, Extended Cabinetry, Full Backsplash & Walk-Out to a Fully Fenced Yard with Shed, Gazebo & Sprinkler System. Hardwood Stairs Lead to 4 Spacious Bedrooms Upstairs Primary with 4 Pc Ensuite & Walk-In Closet, Second Bedroom with Private 3 Pc Ensuite, Third & Fourth Bedrooms Share a 3 Pc Bath. Finished Basement with Separate Entrance, 2 Bedrooms, Full Kitchen, Bathroom, Living Area & Separate Laundry. Freshly Painted & Includes a Security System. Driveway Fits 5 Cars Plus 2 in Garage True Pride of Ownership! (id:60365)


