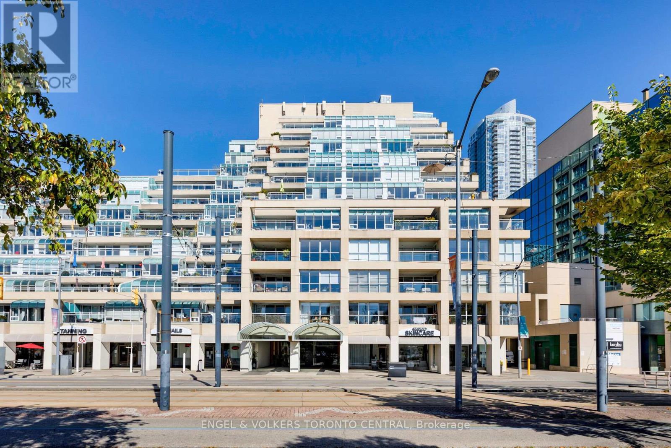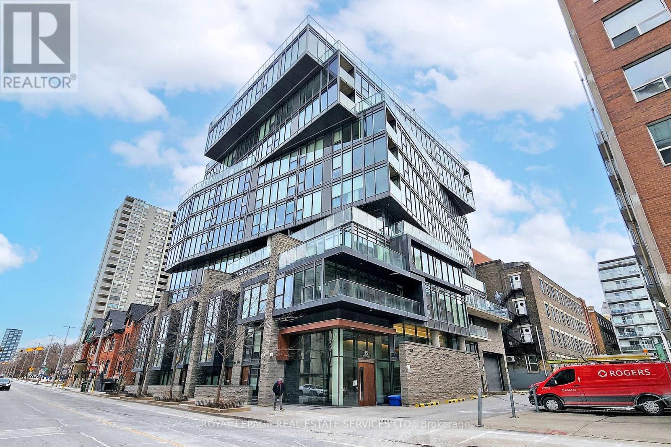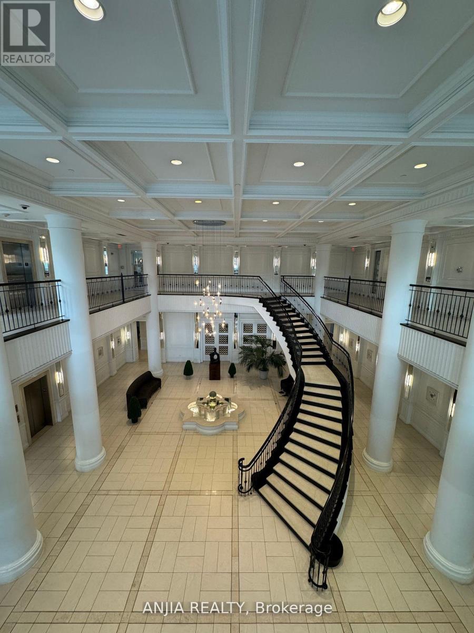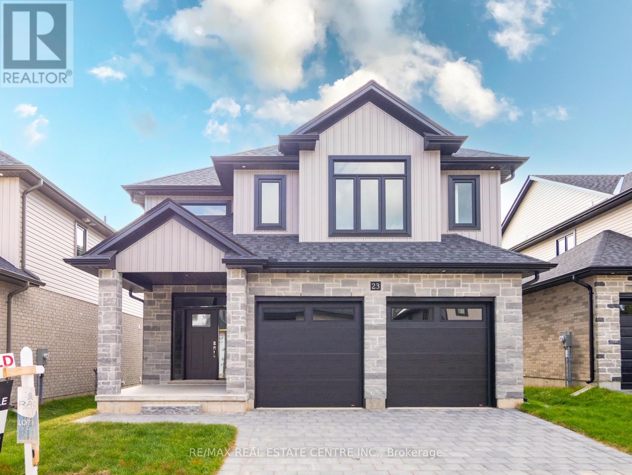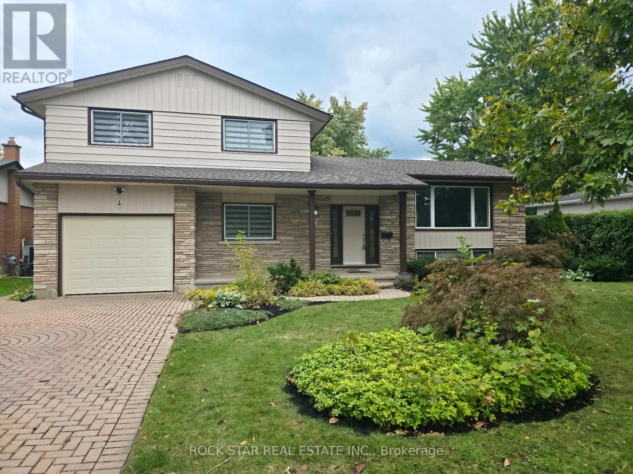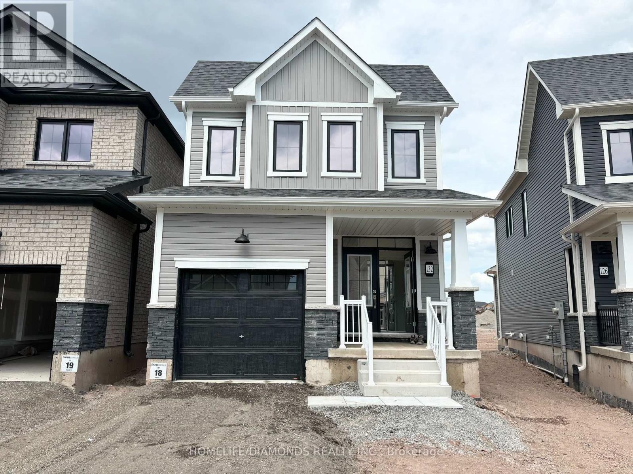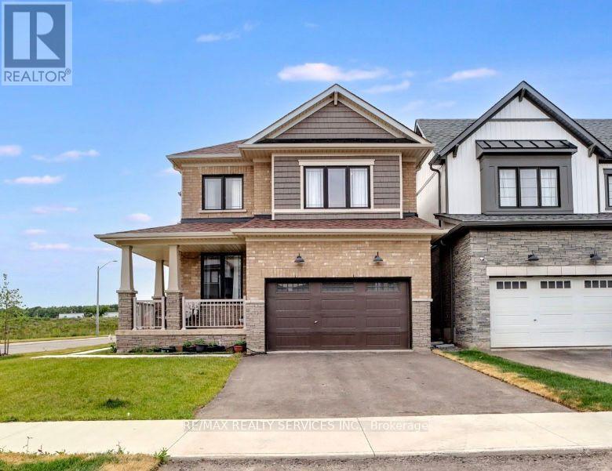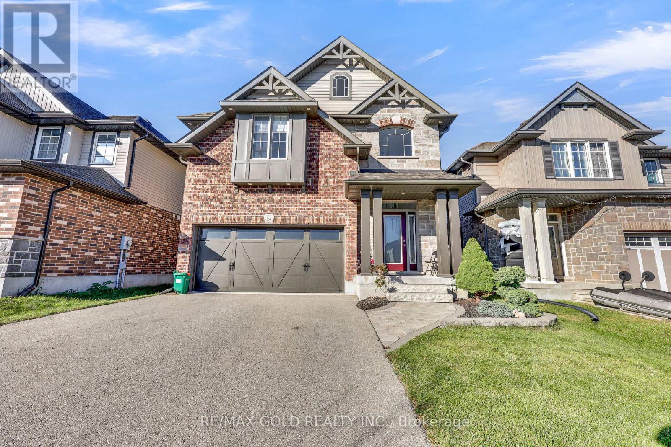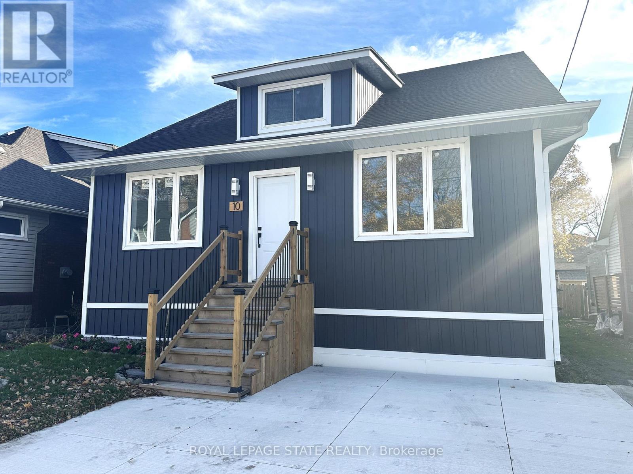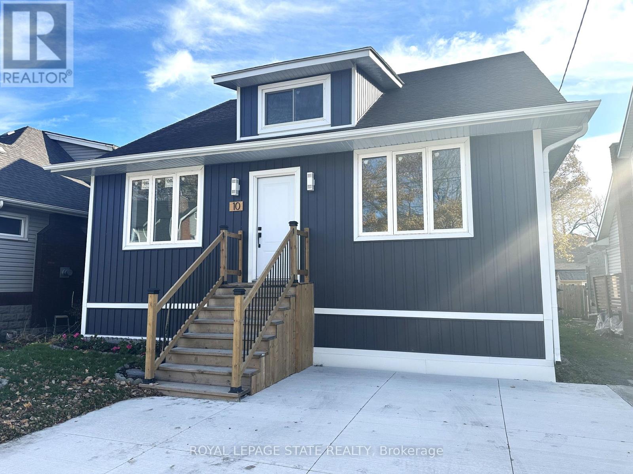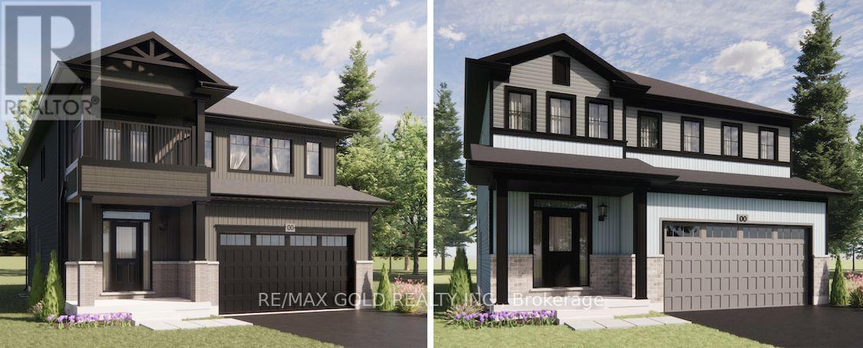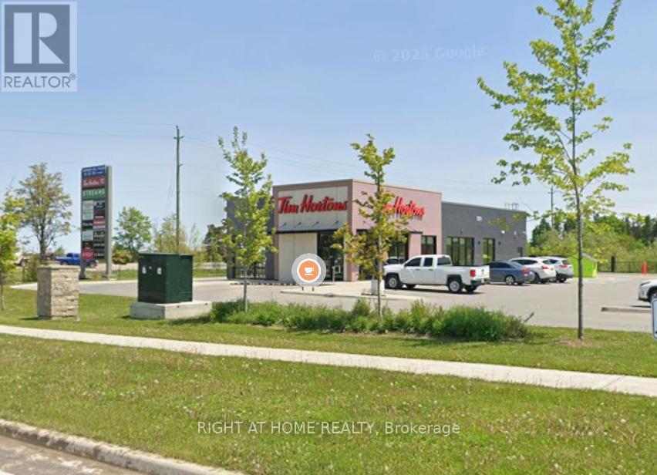803e - 460 Queens Quay Way W
Toronto, Ontario
This rare two-bedroom, two-bathroom home offers approximately 1,800 sq. ft. of elegant living space with sweeping, unobstructed views of Lake Ontario and Toronto's waterfront. Beautifully south-facing, every room captures breathtaking vistas of open water and sky. The spacious principal rooms flow seamlessly to a large walk-out terrace with multiple access points and uninterrupted lake and island views. The newly designed kitchen features premium Miele appliances, a waterfall centre island, and refined custom cabinetry. The primary suite includes a luxurious five-piece marble ensuite and a walk-in closet with solid walnut built-ins, while the second bedroom offers atrium-style windows, a built-in Murphy bed and office space, and terrace access. Solid oak floors, custom wood doors, pot lighting, a built-in entertainment unit with fireplace, ample storage, and a large locker complete this exceptional residence. (id:60365)
803 - 15 Beverley Street
Toronto, Ontario
Live in the Heart of Downtown Toronto! Experience the ultimate urban lifestyle in this bright and spacious 1+1 lofty suite, perfectly situated just steps from Queen Street, the subway, OCAD, AGO, CN Tower, Rogers Centre, Scotiabank Arena, and some of Toronto's finest shops and restaurants. This beautifully laid-out suite features floor-to-ceiling windows, and is ready for your personal touch. Enjoy top-tier building amenities including an incredible rooftop terrace with a saltwater pool, perfect for relaxing or entertaining. Walk everywhere, but enjoy the convenience of a parking spot for the days you want to drive. (id:60365)
721 - 25 Greenview Avenue
Toronto, Ontario
Luxury Tridel Built Condo In The Prime Yonge And Finch Area. Grand 2 Storey Lobby. 24 Hours Concierge. Spectacular Rec. Ctr. Features Indoor Pool, Whirlpool, Gym, Exclusive Party Room, Billiards Lounge, Cards Room. Guest Suites. Spacious 2br unit with functional layout. One Locker & One Parking Included. Steps To Finch Subway. Close To All Amenities. (id:60365)
7 - 7966 Fallon Drive
Lucan Biddulph, Ontario
Welcome to Granton Estates by Rand Developments, a luxurious collection of high end two-story single detached homes, situated just north of London. These homes range from 2,080 to 2,446 square feet and feature a 40 ft 2-car garage and 50 ft 3-car garage. The entrance boasts an impressive 18 ft high foyer that is open to above and features all high-end finishes with a contemporary touch. Granton Estates homes come standard with luxurious upgrades such as a custom glass shower in the master ensuite, high-end flooring and quartz countertops in the kitchen and all washrooms. The property also has massive backyards that overlook plenty of green space. Discover Granton Estates and have a tranquil escape from the bustling suburbs whilst enjoying a peaceful neighborhood that still offers convenient access to all amenities. With twenty-five distinctive luxury home designs available, you can easily find the dream home you have always envisioned while still enjoying the charm of the countryside. (id:60365)
4 Mississauga Road
St. Catharines, Ontario
Come and take a look at this gorgeous, recently renovated 4 Bedroom, 2.5 Bathroom home in a much sought after North End St.Catharines neighbourhood. Ideal for families and executives alike, the property is just a short stroll to the lake and Waterfront Trail, offering an inviting layout of over 1,200 sq.ft. with a ton of quality features! Inside you will find a cozy family room with gas fireplace, a powder room and modern eat-in kitchen with stainless steel appliances. Off of the kitchen you have a separate dining room and living room both with large windows that let in a ton go natural light. On the upper level, three generously sized bedrooms and renovated 4PC bathroom with soaker tub complete the main and upper levels. Downstairs, the fully finished basement features a newly installed 3PC bathroom with laundry, fourth bedroom, large rec-room and additional storage spaces. Stepping outside, the backyard is a paradise for gardening enthusiasts. Fully fenced and boasting lush landscaping, mature trees and a spacious deck for lounging on summer days. Additional highlights to this already incredible home include wide-plank luxury vinyl flooring throughout (no carpet!), pot lights, a single car garage with indoor access and 4 parking spots. Centrally located close to the lake, excellent schools, parks, shopping, Port Weller Community Centre and more! Available immediately. Homes like this, in this location, don't come up often, so schedule your viewing today! (id:60365)
132 Port Crescent
Welland, Ontario
Welcome to this stunning, spacious home available for lease, designed to meet all your living needs. This property offers ample space, comfort, and style, making it ideal for families or professionals. The main floor features an open-concept layout with a perfect living room for relaxation and entertainment. The elegant dining room is great for family meals or hosting guests and seamlessly connects to the modern, fully equipped kitchen. Additionally, there's a beautifully designed powder room for guests. Upstairs, the primary bedroom features a luxurious 3-piece bathroom and a walk-in closet. The second and third bedrooms are spacious and include closets for additional storage. The well-designed bathroom is easily accessible for guests and residents. The second level also includes a convenient laundry room with all necessary appliances. There is a flexible space perfect for a home office or study area, along with an additional bedroom featuring a 4-piece bathroom. This property blends luxury and practicality, with a warm and inviting atmosphere throughout. (id:60365)
237 Eastbridge Avenue
Welland, Ontario
Stunning 2023 Built 4 Bed, Detached Home In New Welland. Ready To Move In, The Home Has A Bright Functional Very Close To The Welland Canal For Scenic Walks And The Recreational Canal As Well ,only minutes away from Golf clubs and recreational and major amenities including schools, shopping, restaurant hotels, banks, parks. Boat races at international flat- water center down the road. Walking distance to the canal and backs onto green space.20 Minutes to US border/ Niagara falls. Close To All Hwy, Schools, Grocery, Pharmacy. Ample Sun Light In The House, Trails, Parks & Canal Around The Home. (id:60365)
137 Passchendaele Street
Woodstock, Ontario
Introducing this remarkable home in North Woodstock - Welcome to 137 Passchendaele Street! A 2017-built home, located in one of the most family-friendly communities of the city, where you'll enjoy the stone's stones-throw proximity to the area's best schools, playgrounds for your children, access to parks, & express access to the 400 series highway that is only 5 minutes away. If curb appeal could kill, this home would be guilty! Perfectly manicured landscaping, fresh interlock walkway & upgraded facade finishes welcome you as you pull into the driveway. Stepping inside, you're greeted by a soaring 20' high entry way that draws your eyes to the recently stained hardwood staircase that'll take you all the way from the upper floor to the basement in elegant conformity. The main-floor is characterized by an airy, bright open-concept floor plan & truly is the heart of the home. The upgraded kitchen cabinetry is dressed in an eye-catching granite countertop, accented by stainless-steel appliances, has a designated pantry, and is topped with crown molding that meets the ceiling. The chefs space is separated by a large island that overlooks the dining & main living room, with direct access to the new backyard deck that'll have you enjoying every second of summer in the fully fenced yard. Upstairs features a convenient laundry room, 2 full bathrooms, & 3 bedrooms including the huge primary suite that is inclusive of a large walk-in closet & 4PC ensuite with a tile and glass shower. The real cherry on top upstairs is the 250sq/ft media room! Enjoy the space as you see fit or turn it into a 5th bedroom if your heart desires. Retreating to the lower level you will find a GORGEOUS recently finished space that boasts more than 800sq/ft and includes a wet-bar, 2nd living room with a floor-to-ceiling tiled fireplace facade, 4th bedroom, a full 4PC bathroom, plenty of storage and a cold-cellar. This home is the epitome of turnkey and looks forward to welcoming its next homeowners! (id:60365)
1 - 10 Comet Avenue
Hamilton, Ontario
Bright, fully renovated 3-bedroom, 2-bath main floor unit the Hamilton Beach neighbourhood! This stylish home boasts modern finishes, new appliances, and in-suite laundry for everyday convenience. Enjoy extra space with the included basement, perfect for additional storage. The living room features a cozy electric fireplace, creating a warm and inviting atmosphere. One dedicated parking space adds ease to city living. Just steps from Lake Ontario, embrace a vibrant beachside lifestyle with scenic walks along the shoreline, sunsets over the water, and nearby parks, shops, and cafes. Close to all amenities and transit, this unit offers comfort, style, and the perfect lakeside community experience. (id:60365)
2 - 10 Comet Avenue
Hamilton, Ontario
Experience the best of beach living in this beautifully renovated 2-bedroom, 1-bath second-floor unit! Completely updated with modern finishes, new appliances, and convenient in-suite laundry, this home blends style and comfort seamlessly. Relax by the cozy and bright, airy living space, or step out and enjoy the vibrant beach community lifestyle. Just minutes from Lake Ontario, you can take morning walks along the shoreline, enjoy scenic sunsets, or explore nearby parks, cafes, and shops. Perfectly situated close to all amenities and transit, this unit offers the ideal combination of convenience, charm, and lakeside living. (id:60365)
Lot 28 - 0 Front Street W
Trent Hills, Ontario
An exceptional pre-construction opportunity in the heart of Hastings, Trent Hills. These thoughtfully designed, Net Zero Ready homes feature modern layouts, premium finishes, and full customization options to suit your lifestyle. Choose from 10 beautifully crafted models, each offering future-ready living with available finished legal basements, Additional Residential Units (ARUs), and much more. Enjoy small-town charm just steps from the Trent River, parks, and everyday amenities. With convenient access to Campbell ford, Peterborough, and Cobourg, this is an ideal setting for families, retirees, and investors. $60,000 limited-time incentive off the purchase price. Lot premiums may apply. Don't miss your chance to be part of this fast-growing and highly desirable community. (id:60365)
303 301 Col Phillips Drive
Melancthon, Ontario
2700 sqft drive thru unit for sale leased to Tim Hortons. Prime investment opportunity featuring a standalone Tim Hortons located in the rapidly growing community of Shelburne, Ontario. This modern drive-thru location offers high visibility, strong traffic exposure, and proximity to major retail anchors and residential developments. The property is leased to Tim Hortons, Canada's leading quick-service coffee brand, providing a secure, long-term income stream for investors. Entering the 6th year of the lease with 15 years remaining with additional extension options. This is a long term hold AAA investment. . (id:60365)

