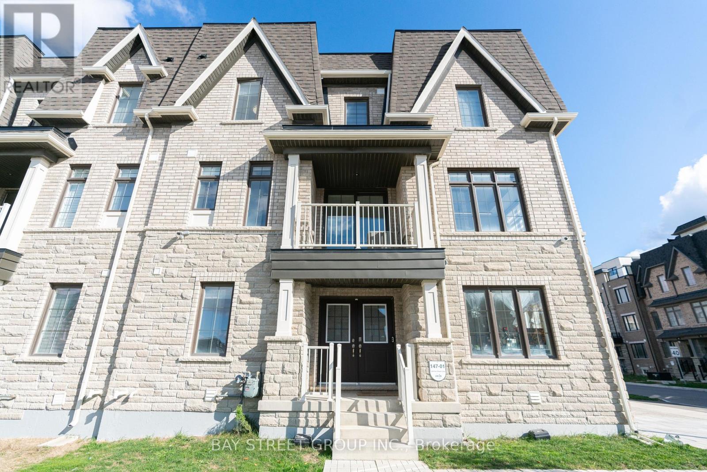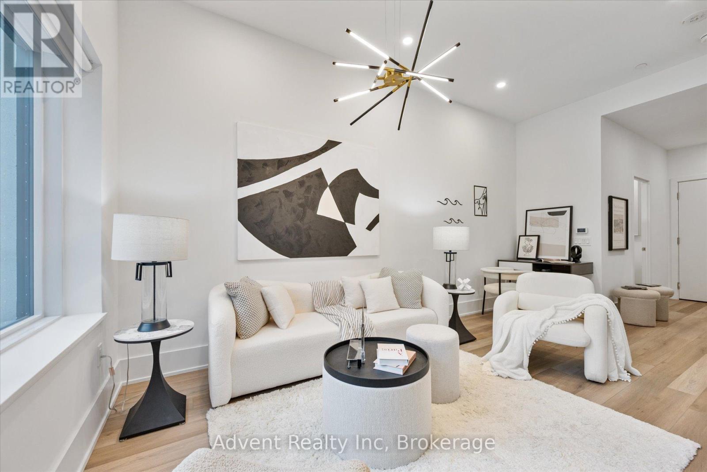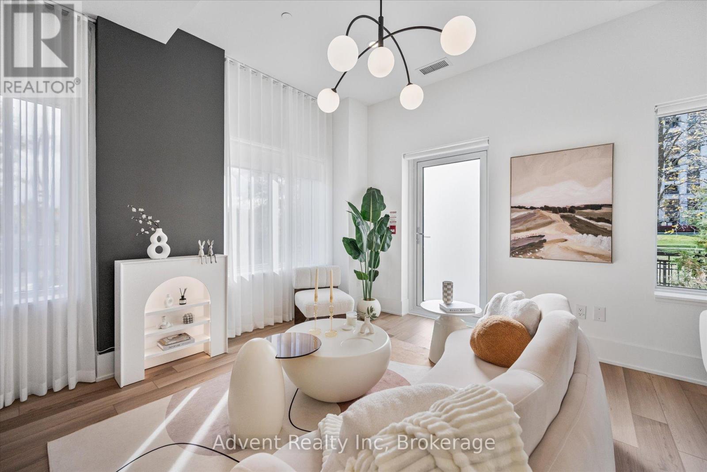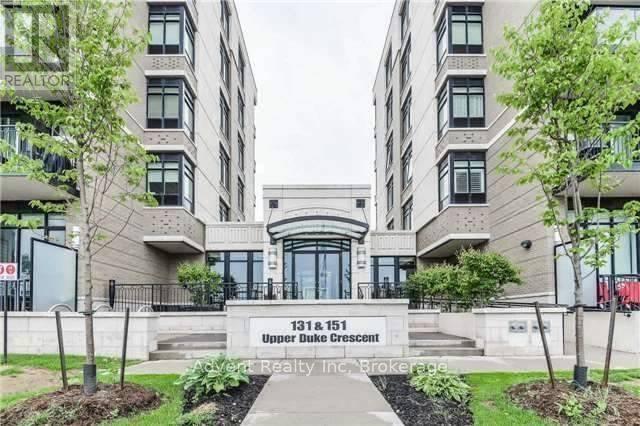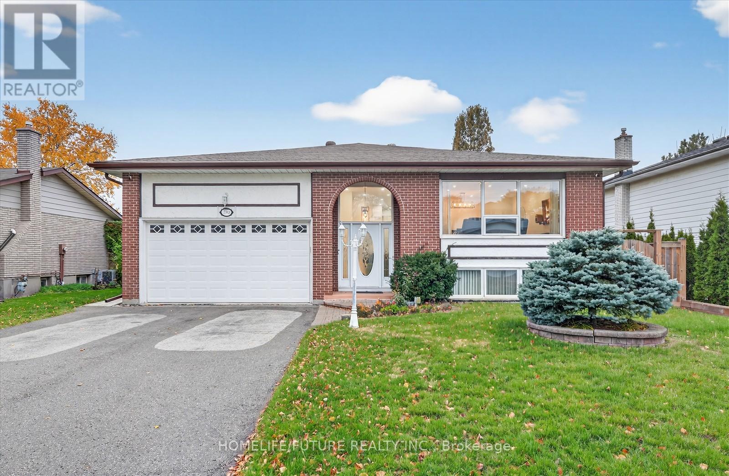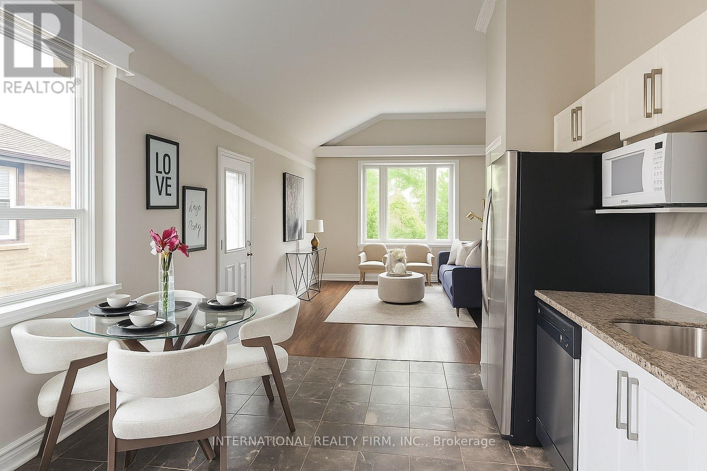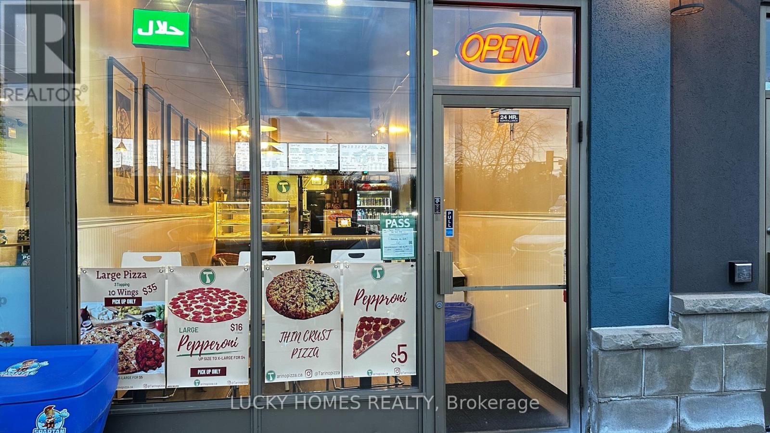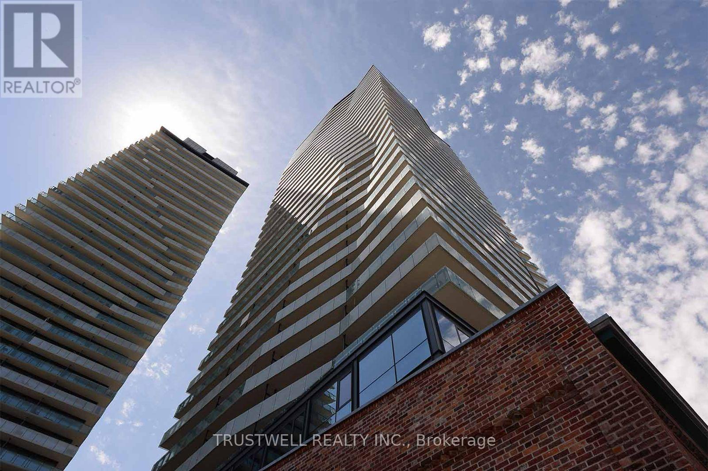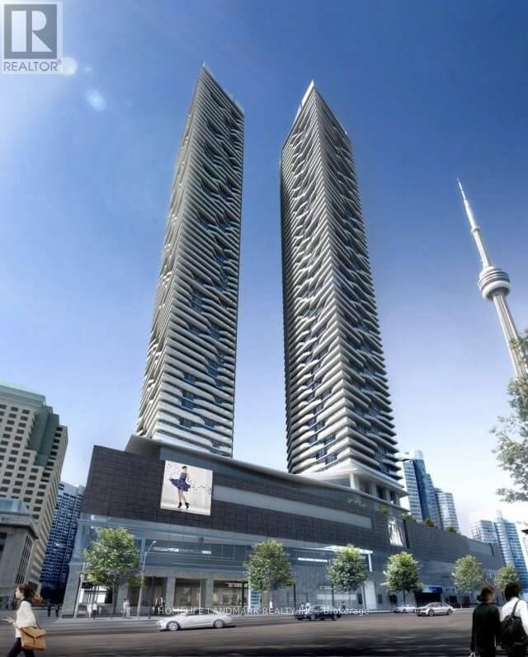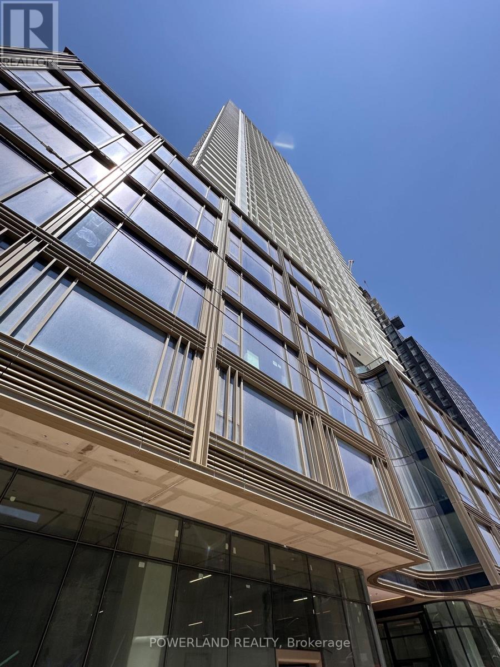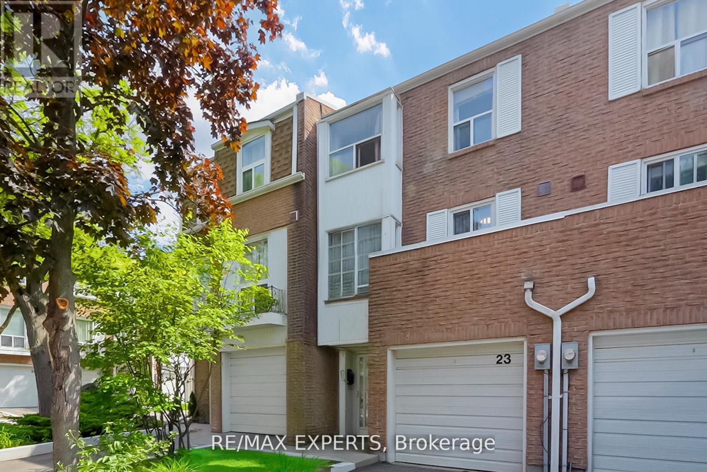2 William Shearn Crescent
Markham, Ontario
Nestled in one of the most desirable neighbourhoods in Angus Glen, this beautifully upgraded 3+1 bedroom Corner Townhouse with a total of 1906 sqft. It combines style, comfort, and functionality.The entire home is fully wired for High-Speed Internet Access in every room. Network video recorder system features AI and motion tracking with four 16K Ultra-HD Cameras ( no monthly fees required).It has thoughtful layout includes a bright ground-floor den/office, perfect for working from home, enhanced by abundant natural light thanks to its premium corner lot location From the moment you arrive, the home impresses with its elegant curb appeal - featuring custom interlocking that flows seamlessly from the driveway to the front entrance, complemented by modern solar lighting that adds both sophistication and charm. Open-Concept Kitchen with Quartz Countertops, Hardwood Flooring, and a 9-Foot Flat Ceiling.he Large Windows in Every Room Create an Airy, Inviting Feel. A Large & Beautiful Terrace For All Your Entertainment Needs, Perfect for Enjoying Sunsets, BBQs, or Quiet Mornings. Located Just Steps From Top-Ranked Schools, Community Centers, Libraries, Angus Glen Golf Club, Parks, and Trails. Quick Access to Hwy 404/407 and Public Transit Makes Commuting a Breeze. Don't Miss This Rare Opportunity to Own a Luxurious, Sunlit Townhouse in One of Markham's Most Desirable Neighborhoods! (id:60365)
115w - 9 Clegg Road
Markham, Ontario
Luxury 3-Bed, 3-Bath Townhome at Vendome Unionville! Rarely available four-storey condo townhome with $$$ in premium upgrades, open-concept layout, two parking spots (one EV-ready), and two lockers. The living and dining area walks out to a beautifully landscaped patio, perfect for entertaining. The 3rd bedroom features a private balcony, while the primary suite boasts two terraces, a 5-piece ensuite, and a large walk-in closet. The upper level includes an expansive terrace, offering plenty of outdoor space to relax and unwind. Gourmet kitchen with built-in Miele appliances, quartz countertops, under-cabinet lighting, and soft-close cabinetry. Smooth ceilings, premium vinyl plank flooring, and quartz-appointed bathrooms throughout. Prime Downtown Markham location, steps to Unionville High School, Main Street, GO Station, First Markham Place, York University, dining, boutiques, and parks. Easy access to Highways 407 & 404. Residents of Vendome enjoy world-class amenities, including 24-hour concierge, a full-size fitness center overlooking the park, a multi-purpose indoor sports court (basketball, pickleball, badminton, volleyball & more), library, yoga studio, pet spa, theatre room, kids' room, party room, and a beautifully landscaped courtyard garden with BBQ area. Experience modern luxury and exceptional outdoor living in Unionville's most prestigious condominium community! (id:60365)
127w - 8 Cedarland Drive
Markham, Ontario
Welcome to Vendome, one of Unionville's most prestigious luxury condominiums! This rarely offered 3-bedroom, 3-bathroom three-storey condo townhome is a true masterpiece, showcasing $$$ in premium upgrades and offering an unparalleled living experience. Designed with modern elegance and functionality in mind, this stunning residence features a spacious open-concept layout, two premium parking spots (one EV-ready), and one locker. The chef-inspired kitchen is a culinary delight, boasting built-in Miele appliances, quartz countertops, under-cabinet lighting, and soft-close cabinetry. Throughout the home, you'll find smooth ceilings, premium vinyl plank flooring, and quartz-appointed bathrooms, creating a refined and cohesive ambiance. The primary suite offers a private retreat with a large wrap-around terrace - perfect for morning coffee or evening relaxation. Ideally located in the heart of Downtown Markham, this exceptional home is zoned for top-ranked schools, including the highly sought-after Unionville High School, just steps away. Enjoy ultimate convenience with easy access to Unionville Main Street, GO Station, First Markham Place, York University, fine dining, boutiques, and scenic parks. Commuters will love the quick connection to Highways 404 & 407. Residents of Vendome enjoy world-class amenities, including 24-hour concierge, a full-size fitness center overlooking the park, a multi-purpose indoor sports court (basketball, pickleball, badminton, volleyball & more), library, yoga studio, pet spa, theatre room, kids' room, party room, and a beautifully landscaped courtyard garden with BBQ area. (id:60365)
505 - 131 Upper Duke Crescent
Markham, Ontario
Prime Location in Downtown Markham! Spacious 2-Bedroom Suite Offering 895 Sq Ft with 9 Ft Ceilings and a Bright, Open-Concept Layout. Enjoy an Unobstructed North-East View from the Large Balcony Split Bedroom Floor Plan for Added Privacy. Modern Kitchen with Stainless Steel Appliances. Steps to Shops, Restaurants, Cineplex, Public Transit and All Amenities. Easy Access to Hwy 407 & Go Station. Perfect for Professionals or Small Families! (id:60365)
790 Ferndale Street
Oshawa, Ontario
Welcome To 790 Ferndale St., A Beautifully Maintained Family Home Located In One Of Oshawa's Most Desirable Neighbourhoods. A Perfect Home For Your Family Plus, A Bonus Apartment!! Inside, You'll Find Fully Renovated With An Open-Concept Kitchen Enhanced By Modern Design Elements And High End Finishes Throughout. This Home Boasts Hardwood (3Y) Throughout The Main, 3 Generous Sized Bedrooms & Upgraded Bathrooms. Finished Basement Adds Valuable Living Space, Kitchen, 2 BRMS And A Full Bathroom. A Fully Fenced Yard And 200-Amp Electrical Service. Located Just Minutes From Top-Rated Schools, Scenic Trails, Shopping, And More. Don't Miss This Rare Opportunity To Own A Home With Space, Privacy And Income Potential All In A Prime Location! (id:60365)
2618 Castlegate Crossing
Pickering, Ontario
Nestled In The Sought-After Duffin Heights Community Of Pickering, Built Home By *Madison Homes* Offers The Perfect Combination Of Modern Style And luxurious living space!! Featuring 3 Spacious Bedrooms, A Versatile Den, And 4 Well-Designed Bathrooms, Its Ideal For Families And Professionals Alike. Elegant Hardwood Flooring, And A Bright Open-Concept Layout. The Kitchen Is Equipped With Quartz Countertops And A Large Island, Seamlessly Connecting To The Living And Dining Areas. Step Out To A Spacious Private Terrace Perfect For Entertaining Or Quiet Relaxation. Upstairs, A Secondary Bedroom Includes Its Own Private Balcony. Close to Easy Access To Highways 401 And 407, Public Transit, Shopping Centers, Dining, And Top-Rated Schools, POTL Fee Includes: Snow Removal And Street Maintenance. Don't Miss it !!!! (id:60365)
9 Benshire Drive
Toronto, Ontario
Excellent Opportunity To Own A Beautiful, Huge Lot Property. Build a second house in the backyard. In A Quiet Neighborhood. Recently Renovated Side Split Bungalow With Quality Improvements. Include Ss. Appliances: New Cooktop, Heat Pump (2024). Hardwood Flooring, Marble Tiles, Light Fixtures, Pot Lights, Crown Molding. Close to TTC, New Upcoming Subway Station, Park, 401, School. Quiet Neighborhood. (id:60365)
2a - 861 York Mills Road
Toronto, Ontario
Turnkey pizza Shop with plenty of parking spaces, recently Renovated for sale in a prime North Toronto location! located at 861 York mills Rd Unit 2A, offers an incredible opportunity to own a well-established, fully equipped and modern Pizza place in the vibrant Banbury-Don Mills area. Known for its delicious, freshly made pizzas, wings, and sides - all with Halal options - this business enjoys a loyal and diverse customer base with steady walk-in traffic and strong delivery-app presence. The clean, efficient interior seats up to 18 guests and is designed for smooth operations, ideal for both experienced restaurateurs and first-time buyers. Surrounded by busy plazas, offices, and residential communities near Don Mills Rd and York Mills Rd, the location provides consistent exposure and growth potential. With opportunities to expand the menu, extend hours, or boost marketing, this thriving, turn-key business is ready for you to step in and start serving from day one! (id:60365)
507 - 390 Cherry Street
Toronto, Ontario
Experience the charm of Toronto's iconic Distillery District, where cobblestone streets, art galleries, fine dining, and vibrant culture come together. This spectacular 2-bedroom, 2-bath corner suite is a fully furnished residence featuring floor-to-ceiling windows, a wraparound balcony with unobstructed southeast views, and hardwood flooring throughout. Enjoy an open-concept kitchen with extended cabinetry, granite counters, backsplash, and a rolling stone-top island. Exceptional building amenities and a prime location - steps to boutiques, artisan shops, craft breweries, restaurants, TTC, Gardiner Expressway, DVP, and more - make this an ideal urban retreat. (id:60365)
6105 - 100 Harbour Street
Toronto, Ontario
Prime Downtown Toronto Location!!! Experience urban sophistication in this beautifully upgraded suite at Harbour Plaza Residences by Menkes. This 1 Bedroom + Den, 1 Bathroom home offers the ultimate downtown lifestyle-just steps from the Waterfront, Union Station, CN Tower, Scotiabank Arena, Entertainment District, banks, and shops. Enjoy direct indoor PATH access for a seamless, weatherproof commute. The enclosed den provides flexibility, perfect as a second bedroom or private home office.The suite can be rented furnished as shown or unfurnished to suit your needs. Features include premium Miele integrated kitchen appliances, microwave, washer & dryer, and window coverings. Water, heating, and cooling are included. Residents enjoy access to first-class amenities, including a 24-hour concierge, indoor pool, fitness and recreation facilities, outdoor terrace with BBQ and lounge areas, theatre, games room, and business centre. (id:60365)
1709 - 88 Queen Street E
Toronto, Ontario
Brand New Luxury Condo at 88 Queen St. Experience downtown living at its best! This stunning 2-bedroom, 2-bathroom condo is located on the 17th floor, facing directly south with plenty of natural light and breathtaking city views.Situated at Church & Queen, this prime location is just steps away from George Brown College, TMU (Toronto Metropolitan University), and the University of Toronto. With a Walk Score of 97 and Transit Score of 100, everything you need is right at your doorstep - fine dining, trendy bars, cozy cafes, subway access, and endless shopping options. Only a short walk to Eaton Centre and Yonge-Dundas Square. Move-in ready anytime! (id:60365)
23 Thimble Berry Way
Toronto, Ontario
Prime Location | 3 Bed, 3 Bath Townhouse | A private ensuite bathroom in the spacious primary bedroom rare find that brings ultimate comfort and privacy. Stylish hardwood stairs, and modern bathrooms throughout. Situated in one of Toronto's most desirable school districts - Cliffwood P.S. (French Immersion), A.Y. Jackson S.S., and minutes to Seneca College! Upgraded HVAC system, custom closet organizers, and quality finishes throughout. Conveniently located close to Hwy 404, public transit, grocery stores, restaurants, parks, and shopping. Just move in and enjoy! (id:60365)

