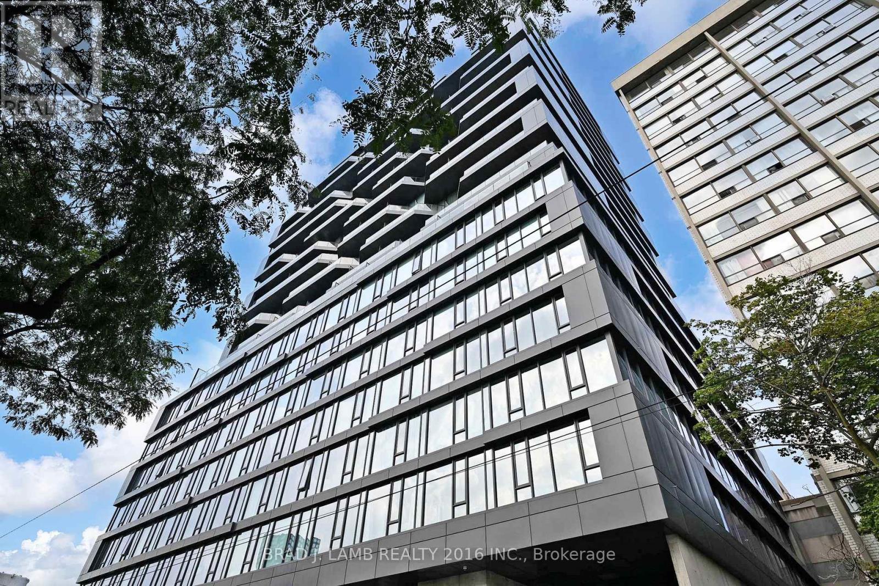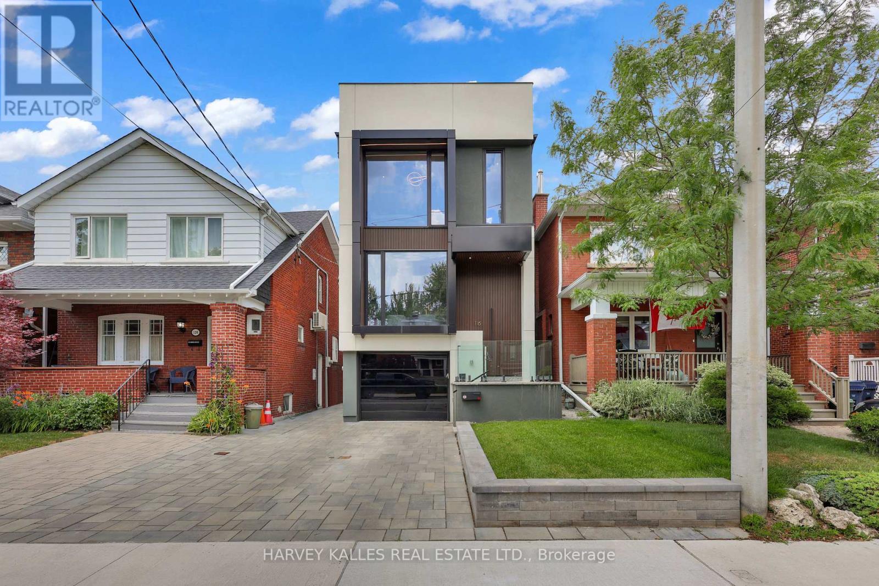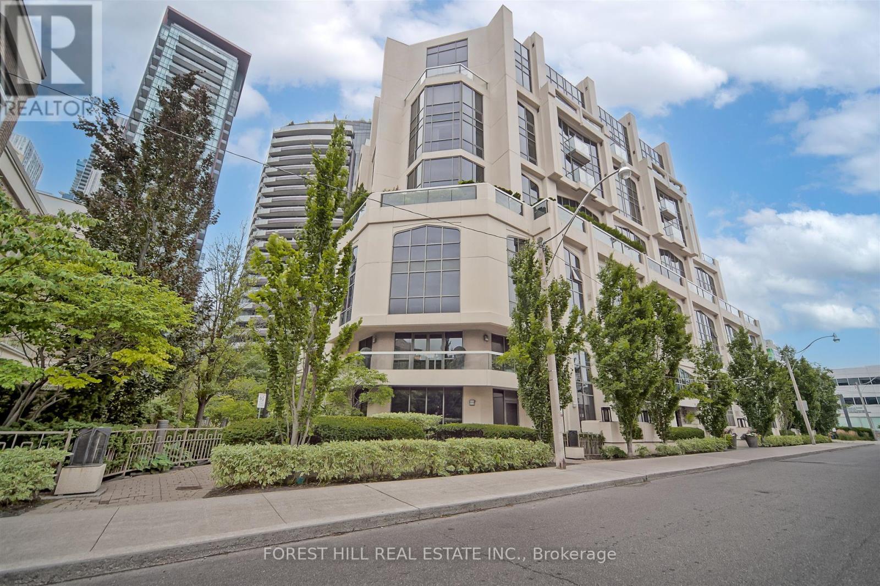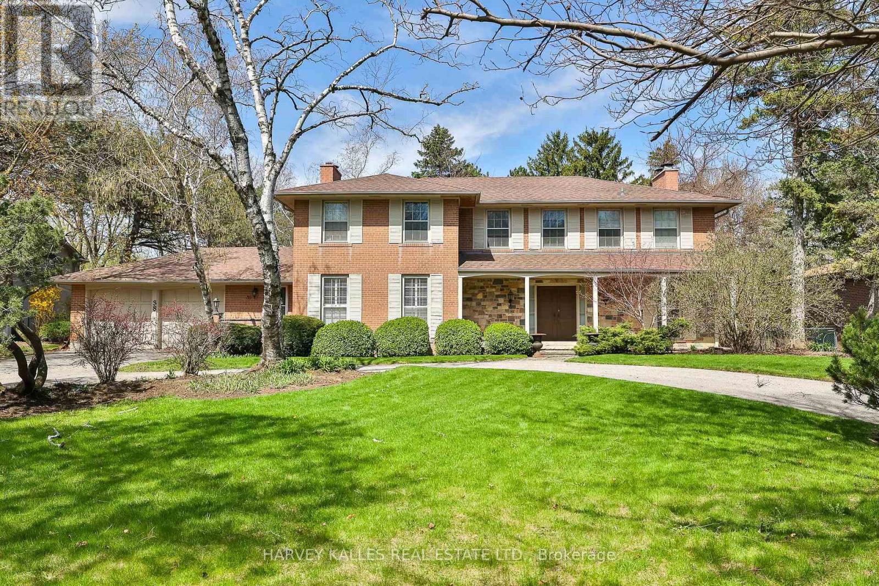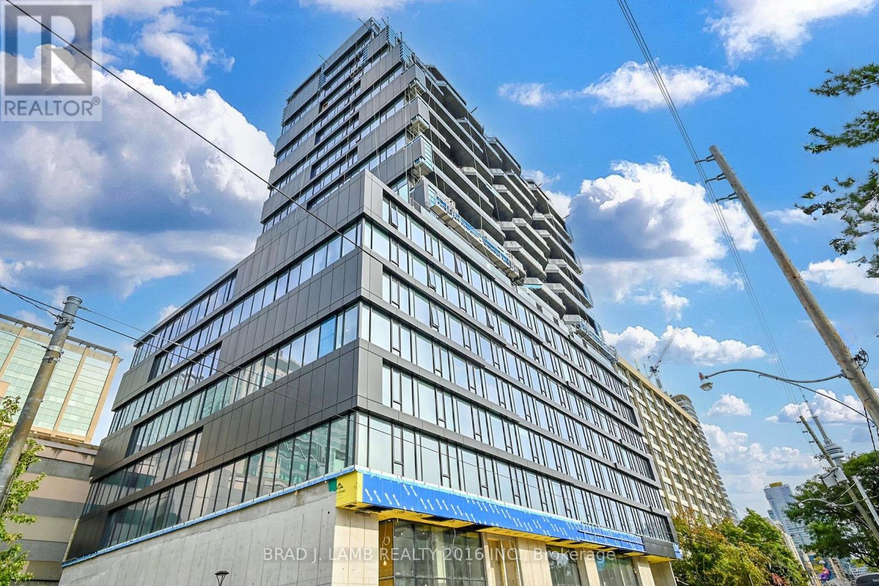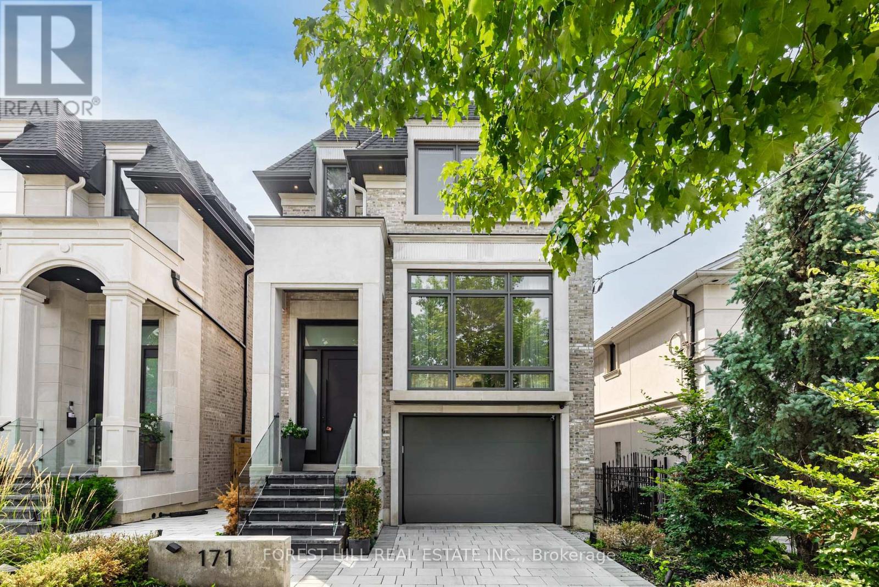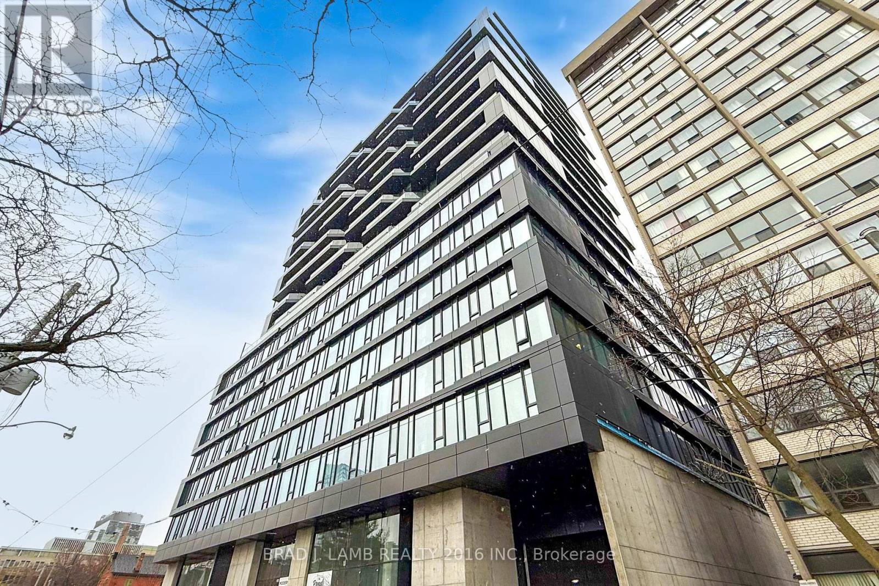1501 - 195 Mccaul Street
Toronto, Ontario
Welcome to The Bread Company! Never lived-in, brand new approx. 810SF Premium Two Bedroom floor plan, this suite is perfect! Stylish and modern finishes throughout this suite will not disappoint! 9 ceilings, floor-to-ceiling windows, exposed concrete feature walls and ceiling, gas cooking, stainless steel appliances and much more! The location cannot be beat! Steps to the University of Toronto, OCAD, the Dundas streetcar and St. Patrick subway station are right outside your front door! Steps to Baldwin Village, Art Gallery of Ontario, restaurants, bars, and shopping are all just steps away. Enjoy the phenomenal amenities sky lounge, concierge, fitness studio, large outdoor sky park with BBQ, dining and lounge areas. Move in today! (id:60365)
116 Deloraine Avenue
Toronto, Ontario
An Absolute Stunner In Sought After Lawrence Park North! This Home Greets You With A Sense Of Warmth And Luxury From The Moment You Enter Where Every Corner Is Thoughtfully Designed With Exceptional Attention To Detail. The Open Concept Main Floor Features A Spacious Living Room And Dedicated Dining Area, Flowing Into A Contemporary Eat In Kitchen With Clean Lines, Sleek Cabinetry, Built In Appliances, And A Striking Island That Grounds The Space; Ideal For Entertaining With Ease! The Family Room Is Warm And Inviting, With Oversized Slider Doors That Lead To A Private Deck And Yard. Upstairs, The Primary Suite Is A True Retreat With Elegant Finishes, A Walk In Closet, And A Dream Ensuite, Plus Three Additional Bedrooms With Ensuites And A Convenient Second Level Laundry Room. The Lower Level Offers A Generous Rec Room With Walk Up Access To The Yard, A Nanny Or Guest Suite, Rough In For A Second Laundry, And Direct Garage Access. Heated Floors In The Front Foyer, Lower Level, And Ensuite, Along With Smart Home Features! Situated In The Coveted John Wanless School District, This Home Delivers Style, Comfort, And A Prime North Toronto Location. Must See! (id:60365)
769 Euclid Avenue
Toronto, Ontario
**OPEN HOUSE SATURDAY, AUGUST 23RD FROM 2-4PM** Live Above, Earn Below, a Prime Annex Opportunity. This versatile Seaton Village triplex is designed to adapt to your life, & your bottom line. Live in your fully renovated 2-bdrm, 2-deck, 2-level upper suite (or rent it out for Top Dollar) while the other self-contained units below can generate up to $4,500/month. 3 hydro meters keep utility sharing down, making this an efficient & financially smart property to own. The upper suite, always owner-occupied & now vacant, offers privacy & flexibility, income when you want it, or space when you need it. Whether you keep the suites leased, live above while renting them out, or reclaim more of the home for yourself, this property shifts with your needs. The main 2-bdrm is currently tenanted, the lower 1-bdrm is vacant, & both have been easy to rent thanks to strong layouts & 5-Star location. Recent updates to key home systems, windows, & thoughtful upgrades mean the heavy lifting has already been done. Check out the feature sheet & home inspection for specifics. An existing hidden staircase between the main & lower offers bonus potential: create 2 expansive 2-level residences, ideal for co-ownership, multigenerational living, or downsizing without compromise. Set on a quiet, one-way, tree-lined street, steps to the subway, Bloor Street, three nearby parks, & a vibrant mix of cafés, shops, supermarkets, & amenities. With excellent walk & bike scores, its more than a home, its a strategic move toward financial freedom in one of Toronto's most coveted neighbourhoods. (id:60365)
403 - 5 Defries Street
Toronto, Ontario
This stunning 2 Bedroom 2 Bath condo offers wonderful non obstructed views with the convenience of on site amenities including a fitness center, outdoor swimming pool, pet spa, hobby room, yoga studio, kids club, co-working lounge, locker room, EV parking and 24 hour security and/or Concierge! Retreat to spacious bedrooms with ample closet space and large windows throughout. Proximity to the Financial Core, Riverdale/Regent Park/Trails, Cabbagetown, Distillery District, Universities and easy transportation to Don Valley parkway and much more! (id:60365)
501 - 3 Mcalpine Street
Toronto, Ontario
A Hidden Gem in the heart of Torontos prestigious Yorkville, this 2245 sqft suite feels like a townhome in a building. Stunning 2-storey loft, 2 bedrooms + den, wraparound 660 sq ft terrace,West - North and South Exposure. It is a residence that blends modern sophistication with a touch of old-world charm. Known as Domus, this architectural masterpiece by Diamante is not just another condo its a statement of style, elegance, and exclusivity. Domus is unlike anything else in the city. Its ten-storey tower, and Gothic-inspired overtones, rises above the streetscape, its floor-to-ceiling arched windows creating a play of light and shadow that shifts throughout the day. Chefs kitchen w/giant window and breakfast bar, 17 foot ceiling, Glass tile wall - fireplace, open den/office on second floor. Beyond its striking architecture, Domus offers a 24-hour concierge, a fully equipped gym, an elegant party room, and a guest suite. A serene private garden provides a peaceful escape from the city's energy.For pet lovers, Domus is a dream ensuring that furry companions can enjoy the luxurious surroundings as well. And with maintenance fees covering heat, water, parking, building insurance, and common elements, residents can enjoy a truly worry-free living experience. Domusis more than a home its a lifestyle. Steps away from Yorkville, Bay/Bloor, Rosedale known as Mink Mile upscale shopping district neighbourhood, Restaurants, TTC and more. **The asking price is $1,113/sqft which is amazing for the Yorkville area.** (id:60365)
38 Fifeshire Road
Toronto, Ontario
Nestled on one of Toronto's most coveted streets, 38 Fifeshire Road offers an unparalleled opportunity to craft a bespoke masterpiece in the heart of the illustrious Bayview and York Mills enclave. Spanning nearly 1/2 an acre, this expansive ravine lot is a canvas of serenity and prestige, framed by lush greenery, mature trees, and the tranquil beauty of its natural surroundings. With exceptional frontage, depth, and breathtaking ravine vistas, this property is a dream for visionary architects and discerning homeowners. The existing residence, boasting nearly 5,000 square feet of well-appointed living space, provides a foundation of grandeur, yet the true allure lies in the lands potential. Imagine a custom-designed estate with sweeping outdoor terraces, infinity pools, or private gardens all tailored to your unique vision of luxury. Located just moments from Toronto's finest offerings, including Bayview Villages upscale shopping, elite private and public schools, gourmet dining, exclusive clubs, and seamless access to Highway 401 & DVP, this address marries tranquility with connectivity.38 Fifeshire Road is not merely a home its a legacy in the making, a rare chance to define timeless elegance on one of Toronto's most iconic streets. Seize this moment to build your dream. A rare legacy estate awaits! (id:60365)
323 - 1030 King Street W
Toronto, Ontario
Welcome to DNA3 - modern living in the best stretch of King West! Whether you're looking to move in or invest, unit 323 is a must-see opportunity in a high-demand building and location. This bright and stylish 1-bedroom+den unit features an open-concept layout with 9-foot ceilings, large windows that allow for ample natural light, and a private, oversized south-facing balcony showcasing impressive views of King West. The kitchen features stainless steel appliances, a stylish backsplash, and a centre island that blends function and design. The ensuite laundry room is so large that it acts as a locker - no more stressing about where to store your luggage and other bulky items! The den is large enough for a home office, home gym, sitting room, or whatever your heart desires. The large bedroom features a spacious closet and huge south-facing windows. You can also enjoy an array of top-notch amenities, including a lounge, party room, rooftop terrace, theatre, games room, fitness center, and 24/7 concierge service. Drive a Hummer or F150? No problem! This unit has the most massive owned parking spot you've ever seen in a Toronto condo! Not that you'll need to drive, with convenient TTC access right at your front door. The nearby GO Train and the Gardiner are also easily accessible, making getting around the city a breeze! Situated in one of Toronto's trendiest neighbourhood, you're steps from top restaurants, bars, shops, grocery stores, banks, and green spaces like Massey Harris Park. You're also only minutes to Liberty Village, the Financial District, Queen West, and Trinity Bellwoods Park. Don't miss this incredible opportunity to make DNA3 your new home. (id:60365)
302 - 195 Mccaul Street
Toronto, Ontario
Welcome to The Bread Company! Never lived-in, brand new approx. 835SF Two Bedroom floor plan, this suite is perfect! Stylish and modern finishes throughout this suite will not disappoint! 9 ceilings, floor-to-ceiling windows, exposed concrete feature walls and ceiling, gas cooking, stainless steel appliances and much more! The location cannot be beat! Steps to the University of Toronto, OCAD, the Dundas streetcar and St. Patrick subway station are right outside your front door! Steps to Baldwin Village, Art Gallery of Ontario, restaurants, bars, and shopping are all just steps away. Enjoy the phenomenal amenities sky lounge, concierge, fitness studio, large outdoor sky park with BBQ, dining and lounge areas. Move in today! (id:60365)
918 Eglinton Avenue E
Toronto, Ontario
Absolute Show Stopper In Highly Desirable Leaside!This Gorgeous Home Is Tastefully Renovated&Features A Stunning Deep Lot Of 125 Feet. Spacious & Functional Layout W/Beautiful Wood Floors. Open Concept Living At Its Best. Custom Kitchen W/ Granite Counters And Built-In Stainless Steel Appliances. Generous Rooms W/ Tons Of Natural Light. Separate Entrance Into Renovated Basement W/Large Rec Room & New Bathroom. Large Backyard Great To Set Up Your Patio Furniture & Bbq. Close To All Amenities, Top Schools, Shopping And Steps To Eglinton LRT. This home offers incredible convenience and lasting value in an unbeatable location. Don't miss your chance to call Leaside home! (id:60365)
441 Brock Avenue
Toronto, Ontario
Jaw dropping! You are going to simply fall more in love with every step you take in this spectacular home. This stunning detached is renovated from top to bottom with exquisite taste and design. Large bright living room that welcomes you into this space. Do you love coffee? Dream of your own coffee bar? This gorgeous Gourmet Custom Kitchen includes a separate coffee area with plumbing so your coffee maker always has water! Large dining area great for entertaining. Light cascades in from the rear windows! Walk out from your mudroom to your own private escape and fabulous 2 car detached garage with subpanel, Workshop anyone? 3 Generous bedrooms and office/art studio. Beautifully renovated bath w/heated floors! The lower level could be turned into an in-law suite with its high ceilings, recreation room, 4th bedroom, a 3 piece bath and kitchenette. Be sure to look for the hidden storage both in the bathroom and under the stairs! So many smart decisions in this design! Nestled between Little Italy, Little Portugal, Trinity Bellwoods, Roncesvalles, and Bloordale Village, you're steps away from vibrant shops, top-rated schools, trendy restaurants, and lots of transit options (TTC and GO). (id:60365)
171 Elmwood Avenue
Toronto, Ontario
**Welcome to 171 Elmwood Avenue-----------Top-Ranked/Best Schools(Earl Haig SS and Hollywood PS) and Close to Yonge St,Subway and Shopping, North York Centre, Mitchell Field Community Centre with all Indoor & Outdoor Facilities, and All Other Amenities-----------LUXURIOUS Custom-Built Only 1Yr Old, Total Over 3500Sf Living Space Inc a Lower Level----------Where A Modern Architectural Interior Design Meets Superb Craftsmanship with Elegant Finishes On A Sunny Southern Lot in the Most Convenient Block of Coveted Elmwood Avenue------This Beauty Shows Much Bigger Than the Real Size Based on Functional & Magical Layout and Open Concept Perfect for Modern family, in timeless Elegance. This Home is expertly crafted, tastefully designed and the main floor provides an open concept living and dining area, seamlessly connected to Chef Inspired Kitchen, Ideal for culinary creations and casual gatherings, Quality Rich Modern Cabinets, State-Of-The-Art Appliances and Large Island with Breakfast Bar ---- Large Exciting Family Rm with a Beautiful Wall Unit and Fireplace, W/O To Large Deck, adorned with elegant hardwood floors, pot lights, and built-in speakers, creating a bright and inviting space for entertaining. Airy Feelings Main Staircase with Night Lights, Tempered Glass Railing and Multi-Skylights Above**Primary Bedroom Includes 5-Pc Spa-Like Ensuite & B/I Walk-In Closet. Super bright all additional bedrooms, and Convenient Laundry in 2nd Flr. and Efficently-loaded 2 Furance on 2nd Flr. Pro. a, Spaciously-Finished Heated Floor Basement Includes a Recreation Room With a Wet Bar with S/S Wine Cooler, S/S Sink, Nanny Rm, 3PC Bath, and 2nd Laundry and Large Storage Area!! (id:60365)
1203 - 195 Mccaul Street
Toronto, Ontario
Welcome to The Bread Company! Never lived-in, brand new approx. 750SF One Bedroom + Den floor plan, this suite is perfect! Stylish and modern finishes throughout this suite will not disappoint! 9 ceilings, floor-to-ceiling windows, exposed concrete feature walls and ceiling, gas cooking, stainless steel appliances and much more! The location cannot be beat! Steps to the University of Toronto, OCAD, the Dundas streetcar and St. Patrick subway station are right outside your front door! Steps to Baldwin Village, Art Gallery of Ontario, restaurants, bars, and shopping are all just steps away. Enjoy the phenomenal amenities sky lounge, concierge, fitness studio, large outdoor sky park with BBQ, dining and lounge areas. Move in today! (id:60365)

