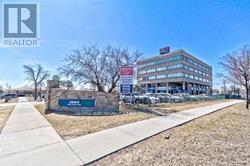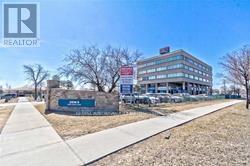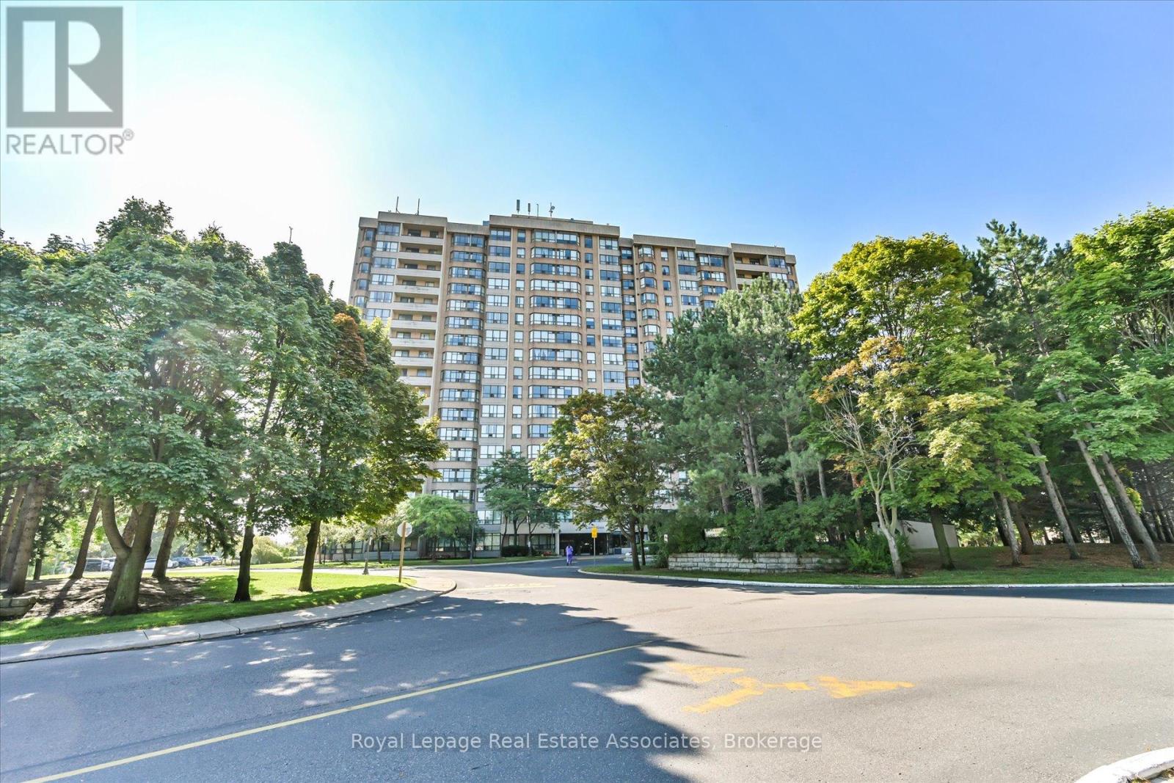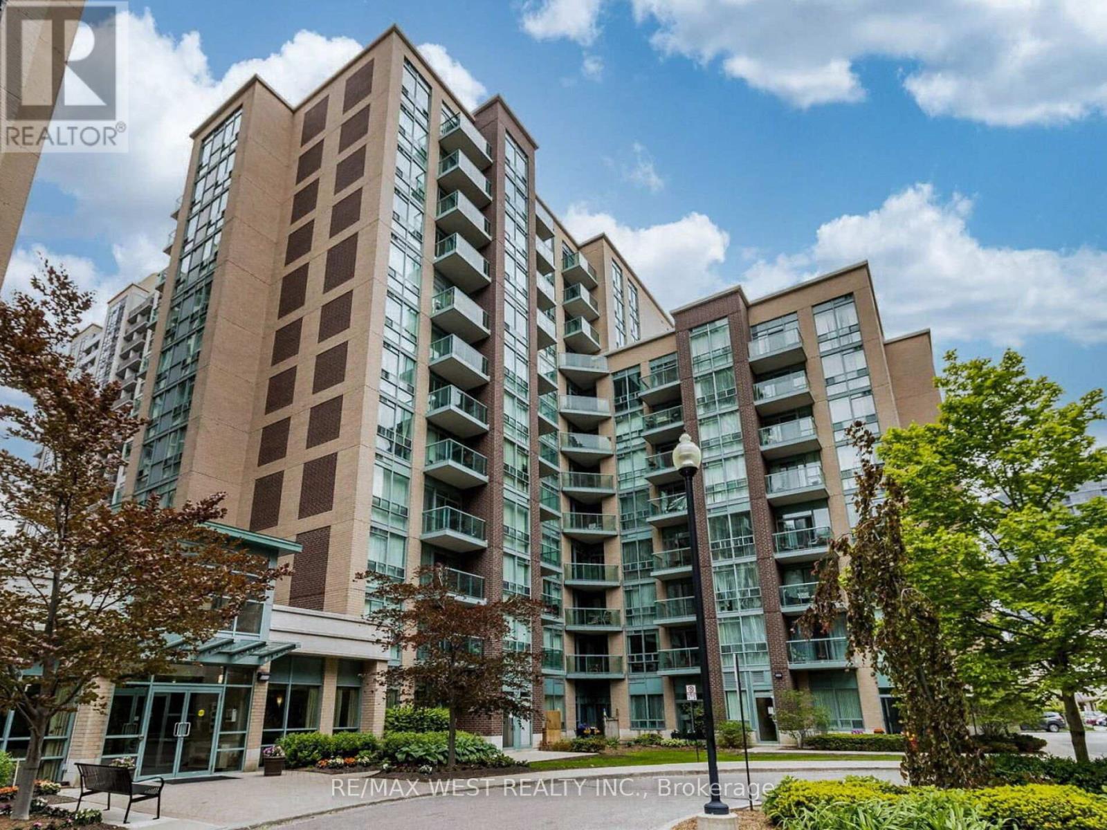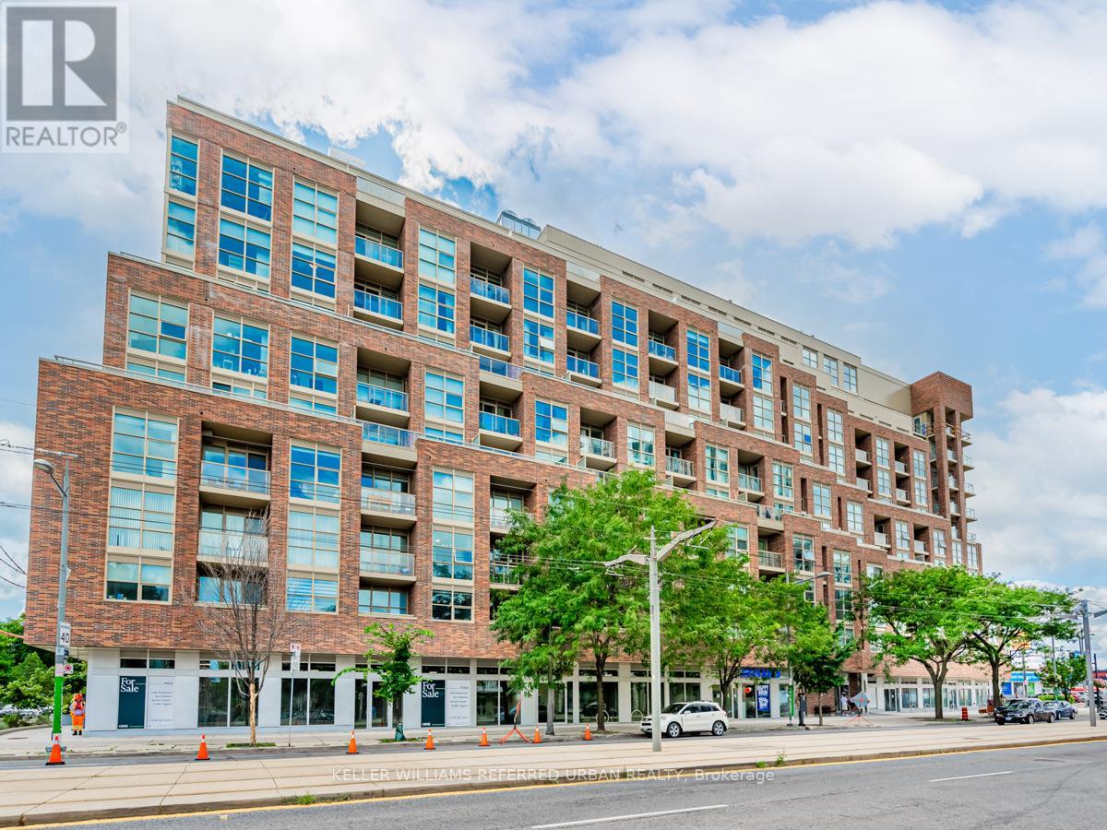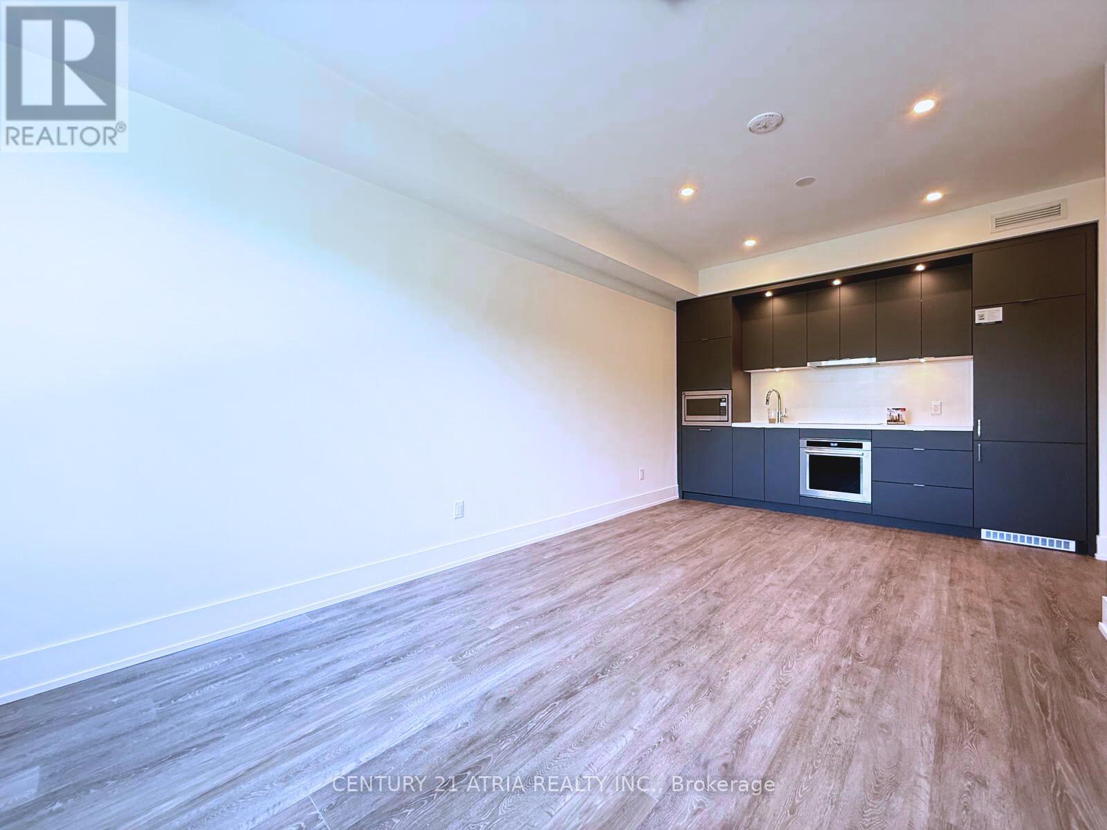1209 - 10 Malta Avenue
Brampton, Ontario
Exciting Opportunity To Own A Bungalow In The Sky! This Massive 1,416sf 3+1 Bedroom Corner Suite Features A Large and Welcoming Foyer As You Enter Into The Functional Layout. This Unit Features A Large Ensuite Laundry Room, Open Living Room, Updated Kitchen with Eat-In Breakfast Area As Well As A Formal Dining Room. Three Well Sized Bedrooms Ensure Comfort For Resting While The Primary Bedroom Also Incudes a Walk In Closet & 5 Piece Ensuite Bathroom! Enjoy Bright The Bright And Airy Feel With a Sun Drenched South West Exposure, Wide & Open Balcony & Enclosed Solarium! (id:60365)
101 - 9 Michael Power Place
Toronto, Ontario
Bright & Spacious Ground-Floor Suite with Private Patio! Stylish open-concept layout featuring a modern kitchen with breakfast area, laminate flooring throughout, and floor-to-ceiling windows that fill the space with natural light. Enjoy the convenience of your own private patio and ground-floor access. Prime location within walking distance to Islington Subway Station, shopping, schools, and parks. Perfect for first-time buyersdont miss this opportunity. (id:60365)
2536 Bracken Drive
Oakville, Ontario
Gorgeous upgraded 4+1 bedroom detached home on a quiet street, with more than 2500 sf of total living space. Featuring a welcoming front porch, 9-foot ceilings, an elegant upgraded staircase, and abundant natural light, this home is designed with family living in mind. The renovated kitchen will impress with its quartz countertops, marble backsplash, stainless steel KitchenAid appliances, and generous pantry space, ideal for busy family meals. California shutters, crown mouldings, pot lights, and rich hardwood flooring add warmth and charm throughout the main living area. Upstairs, the primary suite offers a peaceful retreat with a walk-in closet and ensuite bathroom complete with a soaker tub and walk-in shower. Three additional spacious bedrooms and a full main bath provide plenty of room for growing families. The finished basement extends your living space with a fifth bedroom, a full bathroom with in-floor heating, and a comfortable recreation area perfect for teens, in-laws, or a home office setup. Parking for three vehicles with an attached single-car garage and two driveway spaces. Other key updates include: furnace (2021), A/C (2018), and roof (2018). Walk to school, parks, trails, and all the family-friendly amenities Oakville is known for. Don't miss it! (id:60365)
Retail - 1791 St Clair Avenue W
Toronto, Ontario
1,627 SF of prime retail with 43 feet of frontage directly on St. Clair Ave W, ideally positioned between The Junction, Stockyards District, and Corso Italia. Located at the base of Graywood Developments Scout Condos, this newly constructed unit features a universal washroom, one dedicated retail parking stall available for rent, plus convenient access to a dedicated retail elevator and garbage room. Perfectly situated in the vibrant St. Clair West node,right on the 512 Streetcar line and steps from the future SmartTrack station, the property benefits from exceptional demographics ($94K average household income, 5.8% growth 2021-2026) and is surrounded by an explosion of development with 18 new projects totaling 10,000+ residential units within 1 km to come in near future. Join a thriving community of restaurants, cafés, breweries, boutiques, and services in one of Torontos fastest-growing corridors. A rare opportunity to position your business for long-term success in a high-growth. (id:60365)
19 - 284 Orenda Road
Brampton, Ontario
Turnkey restaurant opportunity in a prime, high-traffic Brampton location surrounded by residential and industrial areas, ensuring steady foot traffic all day. Fully equipped and ready to operate, with easy conversion potential for Asian, Middle Eastern, or Western cuisine. Ideal for dine-in, takeout, or delivery. Monthly rent is $8,416 (includes T.M.I. and H.S.T). Lease available 3+5 .Have one office area and small area can be converted in Party room. A rare chance to step into a thriving business with immediate cash flow and growth potential don't miss out! Application submitted for Liquor License (id:60365)
805 - 3091 Dufferin Street
Toronto, Ontario
Impeccably maintained 1-bedroom unit in the luxurious Treviso III building. Offers stunning, unobstructed city views. Wake Up to an abundance of natural light steaming through floor-ceiling windows or savor the scenery from your private balcony. open-concept kitchen is designed for both style and functionality, featuring stainless steel appliances, an upgraded Hauslane hood range, and sleek granite countertops. Enjoy resort-inspired ameneties including a rooftop pool and hot tub, outdoor fire pit, and 24-hour concierge. steps from Yorkdale Mall, top-tier shopping and dining, with easy access to TTC, hwy 401, and the Allen Expressway. (id:60365)
173 Aileen Avenue
Toronto, Ontario
This charming backsplit home, built in 1975, features a fantastic layout with spacious main rooms. It offers 1,500 square feet of living space above ground, plus over 1,000 square feet in the basement. The large front veranda leads into a roomy foyer with a closet. The open-concept dining and living room, adorned with crown molding, overlooks the front veranda. The family-sized kitchen includes a cozy breakfast area. An oak staircase leads to the upper level, which contains a large primary bedroom with a double closet, as well as two generous bedrooms, each with its own closet. On the intermediate level, you'll find a fourth bedroom and a sizable family room complete with a fireplace and access to a patio. The finished recreation room on the lower level has a walkout to the front of the property and features ceilings around 7 feet high with two large windows. Additional highlights include a large single garage and a private driveway. The home is conveniently located just west of Scott Road and within a short walking distance to Rogers or Keele Street. (id:60365)
210 - 259 The Kingsway
Toronto, Ontario
A brand-new residence offering timeless design and luxury amenities. Just 6 km from 401 and renovated Humbertown Shopping Centre across the street - featuring Loblaws, LCBO, Nail spa, Flower shop and more. Residents enjoy an unmatched lifestyle with indoor amenities including a swimming pool, a whirlpool, a sauna, a fully equipped fitness centre, yoga studio, guest suites, and elegant entertaining spaces such as a party room and dining room with terrace. Outdoor amenities feature a beautifully landscaped private terrace and English garden courtyard, rooftop dining and BBQ areas. Close to Top schools, parks, transit, and only minutes from downtown Toronto and Pearson Airport. (id:60365)
93 Harvie Avenue
Toronto, Ontario
Nothing to do but move in and enjoy this Corso Italia home, where modern functionality meets a serene, zen-like atmosphere. Wide plank floors, pot lights, and a central skylight fill the open-concept main floor with warmth and natural light. The beautifully appointed kitchen includes a centre island, quartz counters, full-height cabinetry, Bosch appliances, and a double-door fridge. A walkout extends to a private backyard and double car garage with laneway house potential. Upstairs, the primary bedroom offers a walk-out balcony and double closets, while two additional bedrooms adapt easily for children, guests, or home offices. The renovated five-piece bathroom features a double vanity, soaker tub and separate shower. A versatile third-floor loft and a finished lower level with media room, bedroom, three-piece bath, and walkout provide flexible living options. All this in a vibrant community known for its family-run restaurants, Italian cafés, and Earlscourt Park. (id:60365)
82 Salem Avenue
Toronto, Ontario
Rare double-car garage & character-filled comfort. Walk into the mudroom, and it's an instant feeling of ...this place has got my back. You hang up your coat, kick off your shoes, stow away your gear, and shake off the day. You're home. The living room connects to the dining room, where the bay window displays some of the homes original details. It's a space you're inclined to linger. Further into the kitchen, you park at the island to enjoy a snack. That special spot for the coffee bar? The feeling of no regrets every morning. The kitchen opens up into the family room, a lively hub if you have a crew to fill it, but just as content to host your favourite playlist or Netflix while you stir the sauce. It's shady out back, but the skylight brings light into the family room. Floor-to-ceiling windows offer a serene view of the tree-lined backyard, where conversations will likely continue. The backyard is fenced in with a locked gate, providing privacy, comfort, and welcoming vibes. The laneway double-car garage complements the backdrop and offers a rare and valuable advantage in Toronto. The upstairs level has three bedrooms with character details that include vaulted ceilings, decorative inlaid border in the hardwood floor, and built-in storage to keep everything in its place. The bathrooms soaker tub invites you to relax at the end of the day. This is where the house shows its heart: the gas line generator hums to life when the street goes dark. The sump pump keeps the basement dry when the rain won't let up. Laundry on the main level makes it easy to toss in a load while you cook, help with homework or watch TV. Outside the home, walk to Dovercourt Park for more green space. Gearys popular food and art scene is close enough that you don't need a car, and Bloor's shops, restaurants, and subway line keep errands and commutes easy. Come for a visit. You may just want to stay forever. (id:60365)

