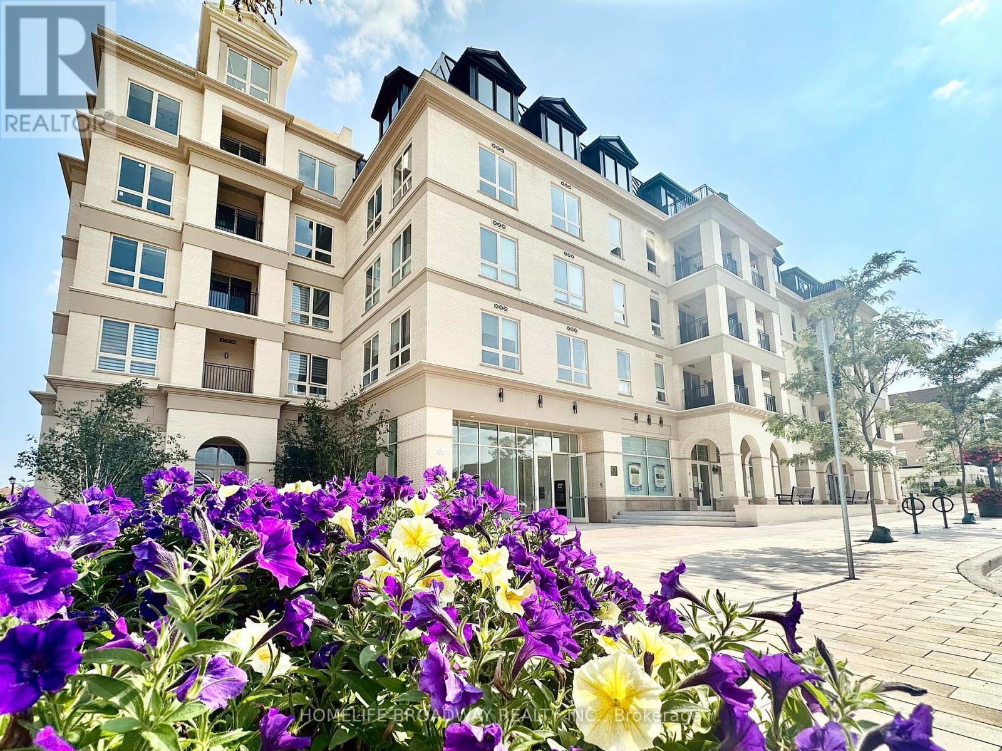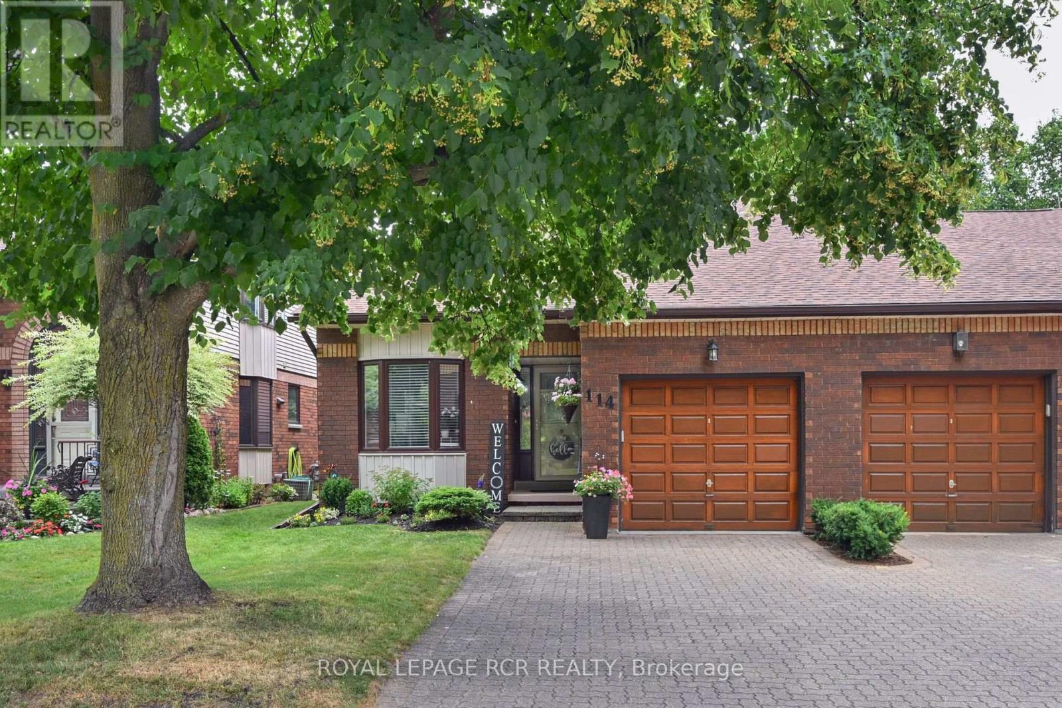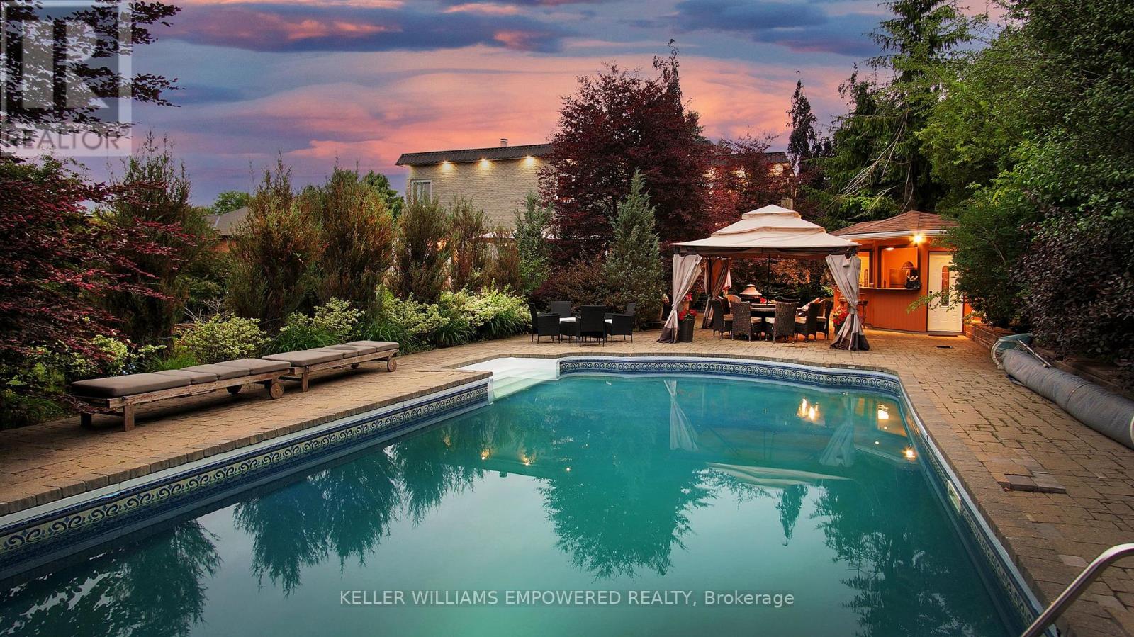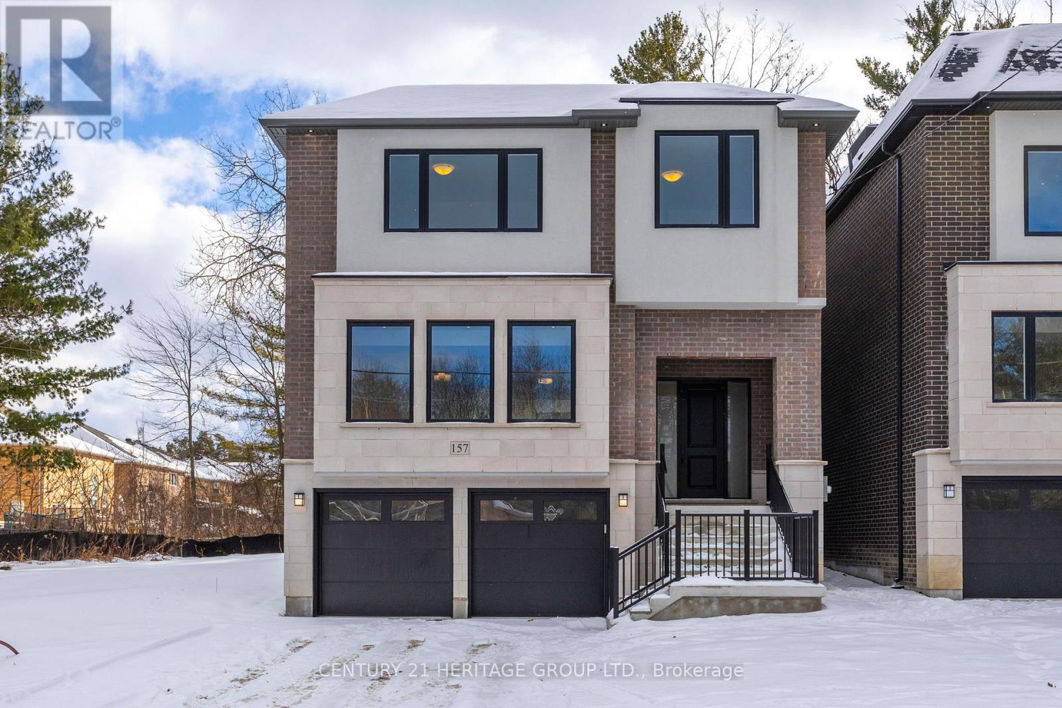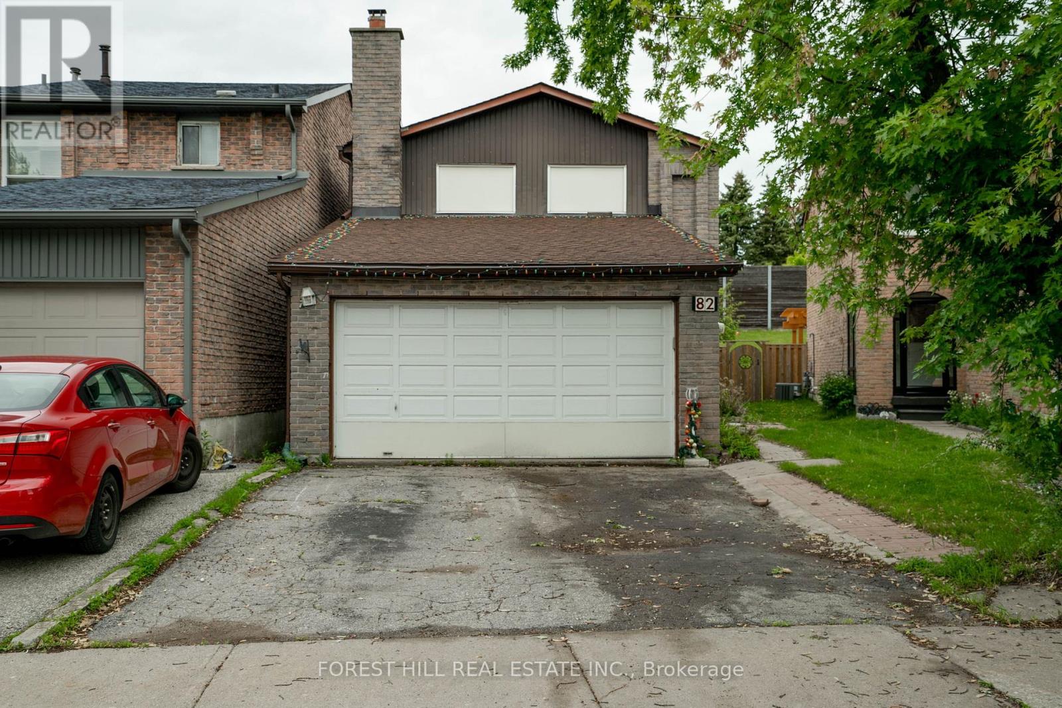6185 10 Side Road
Innisfil, Ontario
Top 5 Reasons You Will Love This Home: 1) This stunning custom-built home sits on 9.62 picturesque acres and features an oversized four-car garage, a beautiful inground pool, and a charming 678 square foot three-season pool house/guest house, offering the ultimate in comfort, luxury, and space 2) Lovingly maintained and thoughtfully upgraded, the home showcases a high-end kitchen with an eat-in area, a formal dining room, and over 3,000 square feet of finished main floor living, designed with both elegance and functionality in mind 3) Enjoy generously sized bedrooms, a convenient butlers pantry, and a show-stopping living room with vaulted ceilings, ceiling fans, and a cozy fireplace 4) The fully fenced and landscaped backyard is an entertainers dream, complete with a pristine saltwater inground pool featuring an electronic cover and winter safety cover, plus a long, wide driveway with ample parking for family and guests 5) A covered deck with durable pressure treated wood overlooks your private oasis, while inside, the open-concept layout is perfect for hosting and everyday living; enjoy the untouched walkout basement offering endless potential, complemented by top-tier mechanical systems including a furnace and owned hot water heater. 3,077 above grade sq.ft. plus an unfinished basement. Visit our website for more detailed information. (id:60365)
316 Simonston Boulevard
Markham, Ontario
Discover 316 Simonston Blvd An Impressive Executive Townhome Situated In The Desirable German Mills Community. This Home Offers Over 1,600 Square Feet Of Well-Appointed Living Space, Including Three Generously Sized Bedrooms And Three Bathrooms. Inside, You Will Find Laminate And Tiled Flooring, A Spacious Eat-In Kitchen, And A Seamless Open-Concept Layout That Connects The Living And Dining Areas. A Sunlit Walk-Out Basement Leads To A Private, Fenced Backyard Ideal For Quiet Relaxation Or Entertaining. Maintenance Is Effortless Thanks To A Diligent Condo Corporation That Takes Care Of Exterior Upkeep, Including Window Replacement, Roof Maintenance, Landscaping, Gardening, Garage Door Replacements, And Snow Removal For The Driveway And Front Steps. Residents Also Enjoy Access To A Shared Outdoor Pool And Several Parks Scattered Throughout This Family-Friendly Neighborhood. The Location Is Unmatched, Offering Quick Connections To Hwy 404, TTC Transit, Highly Rated School's, Seneca College, Fairview Mall, The GO Station, A Community Center, And A Public Library Blending Lifestyle, Accessibility, And Modern Living All In One Address. (id:60365)
35 Martell Gate
Aurora, Ontario
Welcome To This Beautifully Kept Home In The Sought-After Bayview Northeast Community. Featuring A Functional Layout With Laminate Floors, Smooth Ceilings, And Pot Lights On The Main Floor, This Home Offers A Warm And Inviting Living/Dining Space. The Upgraded Kitchen Boasts Granite Counters, Backsplash, S/S Appliances, And Opens To A Bright Breakfast Area With Walk-Out To The Yard. Upstairs, You'll Find Three Spacious Bedrooms Including A Primary Suite With A 4-Piece Ensuite And Walk-In Closet. The Second Floor Features Hardwood Flooring (2019) And Fresh Paint Throughout. The Basement (2019) Offers Additional Living Space With An Open-Concept Layout, Laminate Floors, Pot Lights, A Large Cold Room - Sold As Is. ESA-Compliant Level 2 EV Charger Power Connection Set Up In 2024. Dr. G.W. Williams Secondary School Set To Open At A New Location 1Km Away In September 2025. Close To Parks, Schools, Shops, And Transit This Move-In Ready Home Combines Comfort, Style, And Convenience! (id:60365)
204 - 101 Cathedral High Street
Markham, Ontario
Welcome to The Courtyards at Cathedraltown - a charming boutique-style residence nestled in one of Markhams most architecturally distinctive and peaceful communities. This bright and spacious 2-bedroom, 2-bathroom suite offers exceptional value with its RARE side-by-side underground parking for TWO vehicles - a standout feature in condo living. Large west-facing sliding doors and two Juliette balconies - a rare find that not all units have - fill the home with natural light and fresh air. The interior features 9-ft smooth ceilings throughout, adding to the airy, modern feel. The open-concept layout seamlessly connects the living, dining, and kitchen areas - perfect for both everyday living and entertaining. The kitchen offers stainless steel appliances and ample cabinet space.The primary bedroom includes a 3-piece ensuite with an upgraded walk-in shower and a dedicated closet, while the second bedroom offers flexibility as a guest room, office, or nursery. Designed with comfort and functionality in mind, the unit also includes ensuite laundry and generous storage. Enjoy a host of well-maintained amenities including a fitness centre, party/meeting room, landscaped courtyard, concierge service, and visitor parking. Conveniently located close to shops, cafes, parks, and just minutes from Highways 404 and 407, groceries, transit, and more. (id:60365)
114 Green Briar Road
New Tecumseth, Ontario
Stop the car - welcome home to 114 Green Briar Rd. This wonderful split level home backs onto the golf course and offers a family room with a walk out to an extended, quiet patio area. Inside the large family room will give you lots of space to relax in - or entertain your family or guests. The beautiful primary bedroom offers an updated ensuite and closet with organizers. The guest bedroom is equally as lovely and features a walk out to a deck - perfect for early morning coffee or tea. Nothing to do here - it has all been done for you - new windows, all new window coverings, all new light fixtures throughout, all new flooring top to bottom, renovated kitchen and bathrooms plus a new additional powder room downstairs, fresh paint throughout, new stair runner and lower level carpets - the list is long! Book a tour before its gone! (id:60365)
788 Woodland Acres Crescent
Vaughan, Ontario
Sitting on a fantastic 1.01 acres in prestigious Woodland Acres, this custom-built estate offers ultimate privacy, luxury finishes, and breathtaking views. This is a one-of-a-kind retreat offering unmatched comfort and natural beauty. The landscaped front grounds feature towering mature trees and lush perennial gardens with abundant privacy. In the rear, a true backyard oasis awaits with an inground pool, large gazebo, swing set, fantastic table space, and a fully equipped cabana with granite countertops, stainless steel fridge, smooth-top stove, two sinks, and a 3-piece bath with separate shower area. Multi-level stone patios, staggered gardens, and expansive lawns make this an entertainers dream. Inside, a grand 2-storey foyer with skylights and marble floors leads to elegant principal rooms, including a family room with a floor-to-ceiling fireplace and balcony walk-out, a living room with medallion ceiling and window bench, and a sunlit family room. The gourmet kitchen boasts Blue Pearl granite floors/counters, Sub-Zero and Miele appliances, a large island, and built-in desk, with a breakfast area that walks out to the rear patio. Upstairs, the primary suite features hardwood floors, a sitting area with balcony access, wood-burning fireplace, and a spa-like ensuite with Jacuzzi, His & Hers vanities, glass shower, and cathedral windows. The second bedroom has its own ensuite with glorious views of the rear grounds. Bedrooms three and four share an architecturally eye-catching bathroom, including a 5-pc marble bath with sloped glass roof. The second-floor laundry room adds convenience. The walk-out lower level offers a rec room with fireplace, steam sauna, 2-pc bath, and plenty of storage. Additional highlights include geothermal heating, European multi-lock windows, three fireplaces, French doors, pot lights, skylights, and multiple balconies. Walk to top-ranked St. Theresa CHS and drive to SAC, SAS, HTS, Lauremont, CDS & Vilanova. (id:60365)
245 Bayview Avenue
Georgina, Ontario
This exceptional property presents a rare opportunity for those seeking a refined and luxurious living experience. Located on a quiet street, it is just a one-minute walk to the local private beach park, offering an idyllic setting for relaxation and recreation.Fully renovated, this home boasts high-quality, modern finishes that combine elegance with comfort. The main floor features an open-concept layout, with a brand-new kitchen equipped with granite countertops and state-of-the-art appliances. Advanced technology is seamlessly integrated throughout the home, enabling users to connect, control, andmonitor lighting on both the main floor and in the backyard providing both convenience and energy efficiency. The property also includes smart automated blinds and two heated-seat toilets.The home is situated on a fully fenced, private lot with a meticulously landscaped,multi-layered composite deck and a luxurious jacuzzi. Upgraded with a 200-amp electrical service, the property offers both functionality and modern appeal. The furnace, air conditioner, and hot water tank, all less than two years old, are owned and contribute to the home's energy efficiency.Additional features include illuminated ceilings, stainless steel appliances, and all light fixtures (ELFs) included. A picture window on the main floor overlooks the beautifully landscaped backyard, creating a tranquil ambiance throughout the home. The second floor offers stunning views of the lake, providing a serene backdrop to this exceptional residence.This home is truly a must-see for those seeking a blend of comfort, luxury, and cutting-edge technology. (id:60365)
188 Foxbar Road
Burlington, Ontario
Must see home Alert! Seize this rare opportunity and enjoy this gorgeous split level detached home located in a bright tree lined neighbourhood. Situated on a quiet street and sidewalk free, this lot is one of the biggest in the highly sought-after Elizabeth Gardens area of South East Burlington. Step outside to enjoy a fully fenced, spacious backyard with mature trees and endless possibilities.Enjoy the convenience of nearby parks, top-rated schools, shopping, and restaurants, all within walking distance to the lake. Plus, quick access to major highways and GO Transit makes commuting a breeze.Walk to the lake to enjoy festivals and lakefront trails. Parking for 5 cars as well. Brand new appliances make moving in easy. This is an amazing opportunity to own a home with one of the best locations in the city! (id:60365)
157 Snively Street
Richmond Hill, Ontario
Beautiful Newly Built Custom Spacious Detached Home In Gorgeous Oak Ridges. Backs Onto Conservation. 11 Foot Ceilings On Main Floor, Large Windows, Lots Of Light, Hardwood Floors Through Out, Large Porcelain Tiles, Pot Lights, Fireplace With Mantle, Large Kitchen With Tall Uppers, Quartz Countertops And Backsplash, Kitchen Island With Quartz Waterfall. Walking Distance To Lake Wilcox, Park And Trails, Close To Public Transit, School, Community Centre. 7 Years Tarion Warranty (id:60365)
82 Hord Crescent
Vaughan, Ontario
Great opportunity for wise buyers in demand South Thornhill location. 1683 Square Foot 1981 built 3 bedroom 4 bath with 2 car garage on a quiet crescent. Link home feels like a detached shared basement wall only. Deep 160 foot sloped lot. Double drive, Spacious main floor family room with open brick fireplace. L Shaped open concept Living/Dining rooms. Finished basement with accessory kitchen, rec room and 2 additional rooms. No separate entrance. Newer laminate floors in all bedrooms. Prime bedroom with 2 piece bath and His/Hers closets. Newer roof and furnace. Short walk to Steeles & TTC. 1 Bus to Finch Subway. ** This is a linked property.** (id:60365)
B40440 Shore Road
Brock, Ontario
Thorah Island Retreat 81 Acres of Private Waterfront on Lake Simcoe. Escape to your own secluded paradise with this exceptional island retreat, located just a short 10-minute boat ride (approx. 3 miles) from Beaverton Harbour on beautiful Lake Simcoe. This rare offering features a pristine, private setting with a mix of mature forest, scenic walking trails, and over 200 feet of clean, weed-free rocky shoreline perfect for swimming, kayaking, and relaxing by the water on sitting on the 60ft of included docking. The charming cottage boasts an open-concept kitchen, dining, and living area filled with natural light, skylights, a center island, and large picture windows offering panoramic lake views. A wood-burning fireplace and newer wood stove provide warmth and comfort for cozy evenings. Note cottage is insulated for 4 seasons. Step outside onto the expansive wrap-around deck to fully enjoy the peace and beauty of island living. Detached 1.5-car garage, steel roofing on both cottage and garage (installed May 2022), Shoreline fire pit for unforgettable nights under the stars. A truly unique opportunity to own a private waterfront sanctuary just a short distance from the mainland. Enrolled in a transferable Forestry Management Program for added value. Note: This property is accessible by boat only, and dock ;is not currently installed. (id:60365)
31 Quackenbush Street
Clarington, Ontario
Welcome To 31 Quackenbush, A Stunning Large Townhouse In Sought After Area Of Bowmanville! This Well Maintained Home Welcomes You With A Spacious Open Concept Design And Dark Hardwood Floors! This Newly Renovated Kitchen Features Breakfast Bar And S/S Appliances. The Living Room Offers Abundant Natural Light, Space, A W/O To Deck. As If The Main Floor Couldn't Get Any Better, It's Also Got A Powder Room, Office Nook & Access To Garage! Plenty Of Space Upstairs With A Large Primary With A Sitting Area, W/I Closet & 4Pce Ensuite! 2 Other Spacious Bedrooms With Double Closets & 4 Piece Bath Complete The 2nd Floor. If That Wasn't Enough, The Basement Is Fully Finished, Offering You Comfort And Plenty Of Storage. Lease This Fantastic House Before It's Gone! (id:60365)




