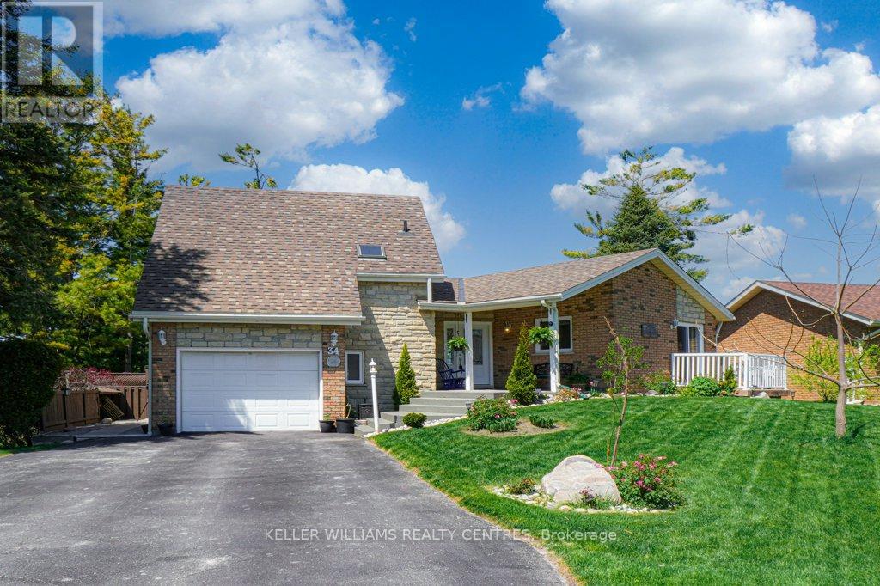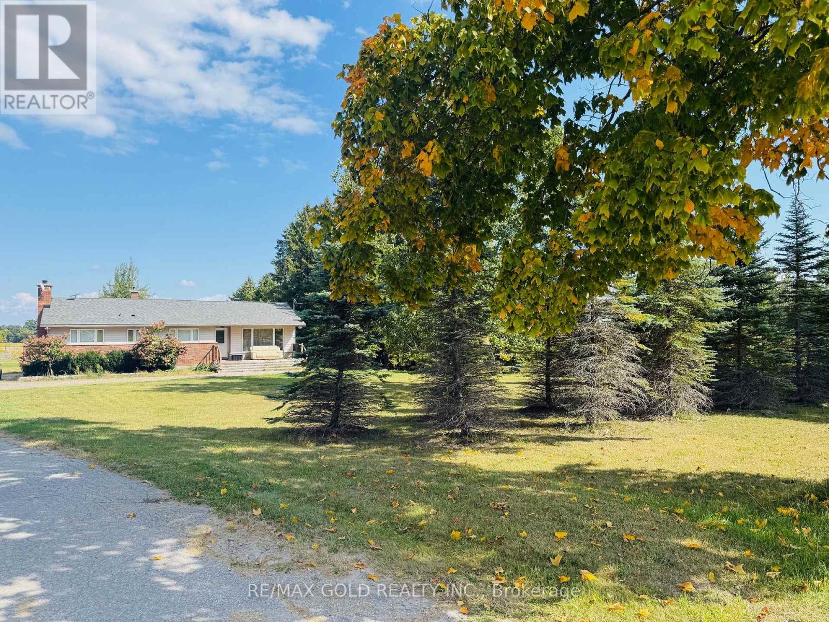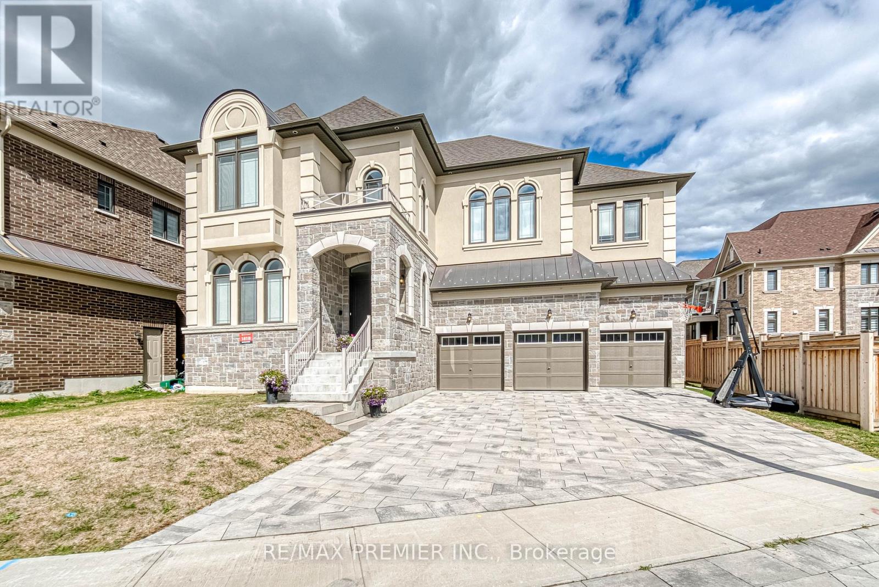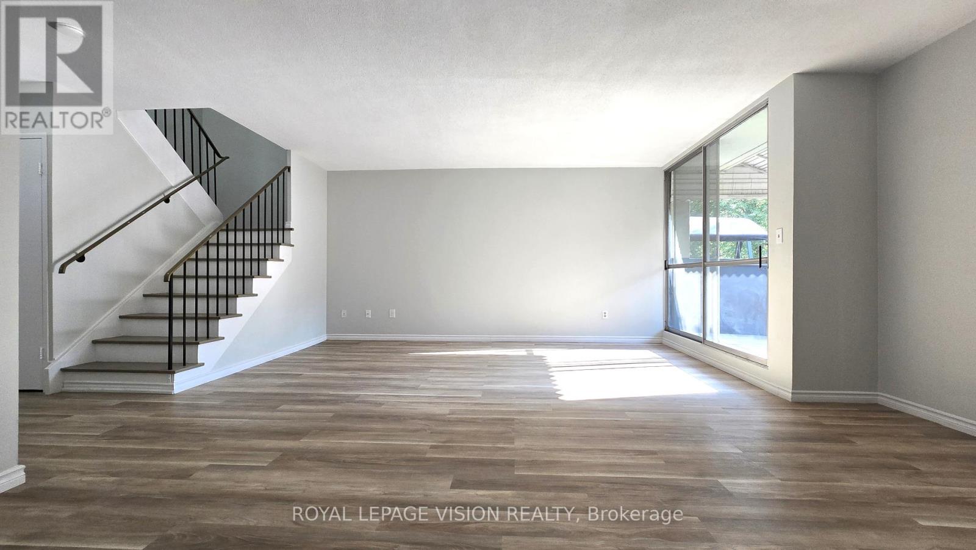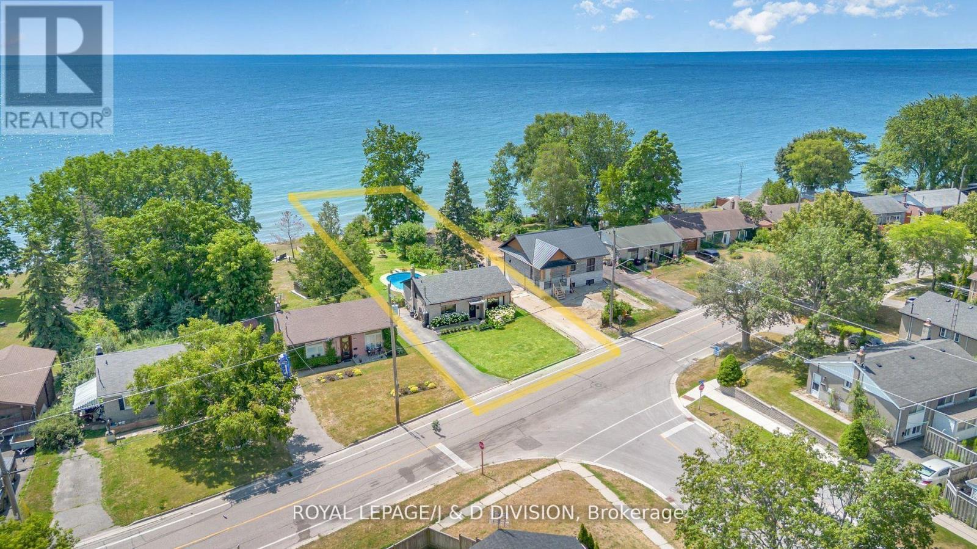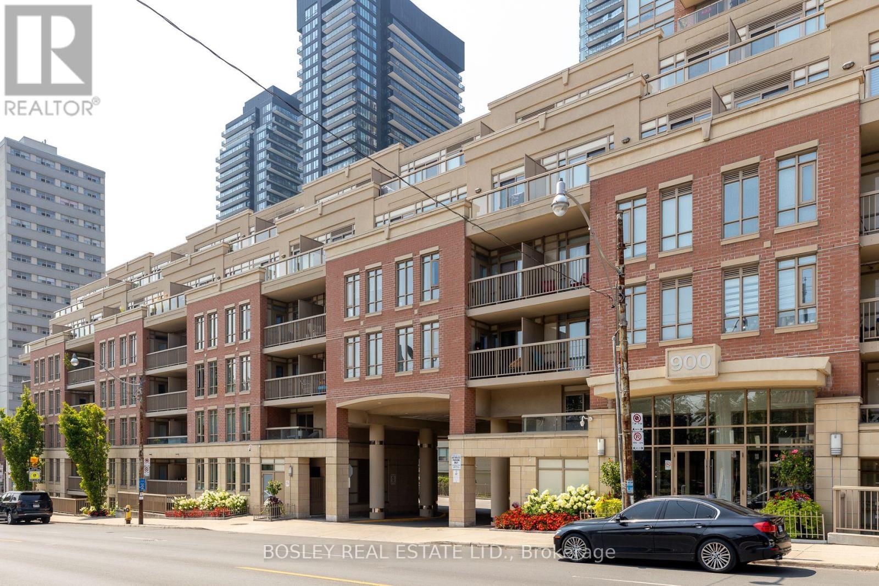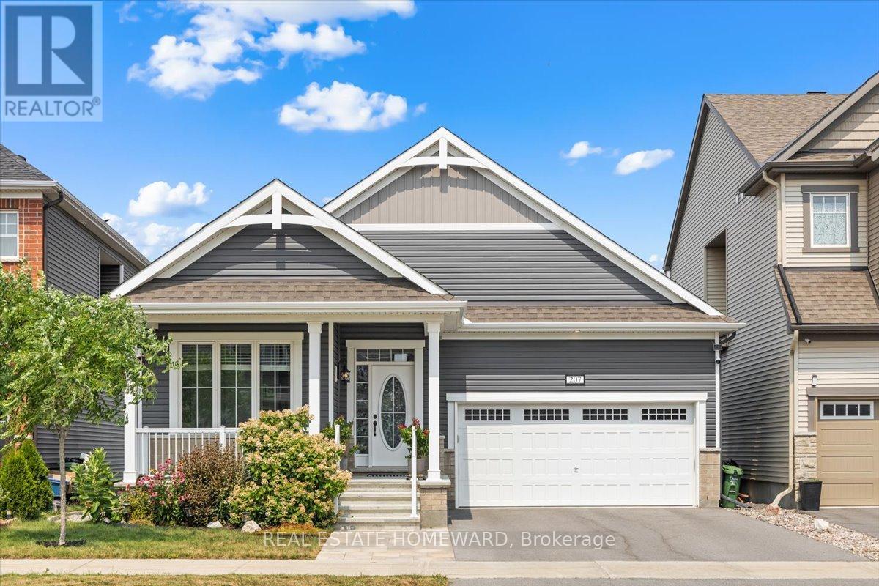1507 - 7165 Yonge Street
Markham, Ontario
Sun-filled bright and spacious 1+Den in highly desirable World on Yonge community! Functional open concept layout and breathtaking, unobstructed south views. 9-foot ceilings and stylish laminate flooring throughout. Modern kitchen w/stainless steel appliances, granite countertop. Primary bedroom with spacious walk-in closet. Large den can be used as a separate room or home office. Ensuite laundry. Large balcony (70 sq.ft). Luxury amenities include indoor pool, hot tub, sauna, gym, Party room, Golf. Close to everything: Direct access to an indoor shopping mall, Supermarket, banks, medical offices, and pharmacy. TTC and YRT/VIVA bus routes with direct links to Finch Subway Station are right at your door step. Includes 1 underground parking. (id:60365)
34 Meadowlands Drive
Brock, Ontario
Welcome to this beautifully maintained 3-bedroom, 2-bathroom home that blends comfort, style, and outdoor luxury. Inside, you'll find a bright floor plan with spacious living areas and a well-appointed kitchen. Whether you're hosting guests or enjoying quiet evenings at home, this space offers the perfect blend of functionality and charm. Step outside to your backyard retreat, where the pool invites summer fun and the cabana offers shade, relaxation, or even an outdoor bar setup. Ideal for families, entertainers, or anyone seeking resort-style living at home. In town, you will find all the amenities you will need including a grocery store, hardware , restaurants, coffee shops, gym, hair dressers and more! You will love calling Cannington home. Don't miss the chance to make this oasis your own! (id:60365)
1209 20th Side Road
New Tecumseth, Ontario
Yes, Price is right for this 3-Bedroom Bungalow on 10 Acres in Prime Schomberg Location. Situated at Hwy 9 & 27, this property offers fabulous views and an excellent commuter location. Enjoy 10 acres of flat, clear land 7 acres currently leased to a farmer plus a fenced paddock area ideal for animals or produce planting. Natural gas is available at the street. The home is being updated with new flooring, a modern kitchen, and renovated bathrooms. (id:60365)
101 Appleyard Avenue
Vaughan, Ontario
Welcome to The Meritage model by Country Wide, a stunning 5-bedroom executive home in the highly sought-after Kleinburg Hills community. This residence combines timeless elegance with modern convenience, offering an expansive, thoughtfully designed layout perfect for families of all sizes. Step inside to soaring ceilings, sun-filled principal rooms, and a seamless flow between the formal dining room, living area, and the chefs kitchen, complete with premium cabinetry, granite counters, a Sub-Zero double fridge, Wolf cooktop, built-in oven and microwave, and stainless steel appliances. A main-floor office or library provides the perfect work-from-home space, while the inviting family room features large windows overlooking the backyard. Upstairs, five spacious bedrooms each boast direct access to an ensuite or shared bath, including a luxurious primary suite with a spa-inspired 6-piece ensuite, heated flooring, and walk-in closet. The optional second-floor laundry adds convenience, while the versatile 5th bedroom is ideal for growing families. Nestled in prestigious Kleinburg, this home is minutes to boutique shops, fine dining, charming cafés, lush trails, and top-ranked schools. Quick access to Hwy 427/400 makes commuting simple, while the historic Village of Kleinburg offers a lifestyle unlike anywhere else in the GTA. (id:60365)
971 Leslie Valley Drive
Newmarket, Ontario
Welcome to this absolutely stunning detached home situated on a premium 50x112 ft ravine lot in the highly sought-after Leslie Valley. Backing directly onto lush green space, this home offers incredible privacy and a breathtaking view thats hard to find. The backyard is a true entertainers dream, featuring a heated swimming pool, brand new professional landscaping, a stylish new gazebo, and a custom outdoor bar perfect for hosting family and friends or enjoying your own private retreat.Inside, the home is completely upgraded and meticulously maintained with modern finishes throughout. Recent upgrades include new flooring (2021), a custom staircase (2025), and pot lights installed across the entire home, providing a bright, contemporary ambiance. The heart of the home is the fully renovated chefs kitchen, completed in 2025, featuring sleek ceramic finishes, built-in stovetop, built-in microwave and oven, high-performance range hood, and a brand new kitchen island with an extended breakfast bar ideal for casual dining and entertaining. Granite countertops and stainless steel appliances add both elegance and durability to this modern space.All bathrooms have been updated with new vanities and toilets, giving them a fresh, spa-like feel. Custom closet organizers have been installed throughout the home for maximum functionality and storage. The professionally finished basement extends the living space with a spacious rec room complete with a cozy gas fireplace, a wet bar, a separate bedroom, and a 3-piece bathroomperfect for in-laws, guests, or additional entertaining space.The home is perfectly located close to top-rated schools, scenic parks and trails, major highways (404/401), and all essential amenities. With its unbeatable combination of location, layout, luxurious upgrades, and a backyard oasis on a rare ravine lot, this home truly has it all. Dont miss your chance to own this exceptional propertyschedule your private showing today! (id:60365)
406 - 6 Crescent Town Road
Toronto, Ontario
An exceptional opportunity to acquire one of the largest condominium townhouses in Crescent Town. Rarely offered, this spacious 3-bedroom, 3-washroom duplex townhouse provides approximately 1,595 sq. ft.The residence showcases professional renovations throughout, highlighted by a bright open-concept living and dining area with abundant natural light. The modern kitchen is equipped with quartz countertops, a stylish backsplash, double-deep sink, and ample cabinetry.The upper level features three well-proportioned bedrooms, each with generous closet space.The primary suite includes a walk-in closet and a private ensuite. Additional features include two in-unit storage areas, freshly painted interiors, and contemporary finishes throughout.Located in a quiet, family-friendly community, this home offers convenient access to Victoria Park Subway Station, parks, schools, daycare, grocery stores and pharmacy. Blending modern elegance with everyday functionality, this home presents a turn-key opportunity for the discerning buyer. Following the renovations, the purchaser will be the first to reside in this beautifully updated property. (id:60365)
695 Stone Street
Oshawa, Ontario
Lakeside Living on a Rare Oversized Waterfront Lot. Welcome to 695 Stone Street - a rare opportunity to own an expansive 55x237 foot lot backing directly onto Lake Ontario in the heart of Oshawa's waterfront community. This beautifully upgraded home blends refined interior renovations with the best of outdoor living - creating a true four-season sanctuary. The backyard is the heartbeat of this property. From May to November, life flows outdoors with a newly refinished deck, outdoor lounge/dining zones, a newly built pool shed, and a safety-covered in-ground pool with a new heater (2024) - perfect for daily swims and weekend entertaining. In cooler seasons, unwind around the custom fire pit and enjoy cozy lakefront evenings. The home itself has been lovingly updated with thoughtful design. The chef's kitchen is newly restored and features a premium Bertazzoni gas range with electric oven, stylish finishes, and smart storage. The dining area is bright and airy with custom designer curtains, flowing seamlessly into warm and open living spaces. The lower level walk-out adds functionality and expansion potential, and is ideal for an in-law suite or entertaining space. With newly refinished front and rear facades, this turnkey home is ready for you to move in and live the waterfront lifestyle every day. Don't miss your chance to own a piece of the lake. Bonus: this property includes architectural drawings for a future home addition, with no objection from the Conservation Authority (CLOCA). (id:60365)
3011 - 55 Harbour Square
Toronto, Ontario
Experience the height of waterfront luxury in this fully reimagined Harbour Square residence, where sophisticated design & unrivalled views come together in perfect harmony. Every inch of this home has been thoughtfully renovated with the finest designer finishes. Including marble accents, raised ceilings, completely redone HVAC, re-configured floor plan, custom millwork & high-end hardware throughout, creating an atmosphere of both refinement & warmth.The expansive living room is a showpiece, wrapped in floor-to-ceiling windows & offering breathtaking views of Lake Ontario. Bespoke built-ins featuring a sleek fireplace & marble hearth, an integrated sound system & a Juliette balcony elevate the space. The kitchen is a masterpiece of design, featuring custom panelled cabinetry, quartzite counters, high end appliances & a breakfast bar. Flowing seamlessly from the kitchen, the elegant dining room boasts its own spectacular lake views, making it an ideal setting for hosting intimate dinners or lively gatherings. Retreat to the luxurious primary suite, a sanctuary of calm overlooking the city. Complete with a custom walk-in closet, built-in vanity & a spa-like marble ensuite finished with designer hardware, it's the perfect balance of indulgence & serenity. The 2nd bedroom mirrors the same level of luxury with its own city views & a lavish 4-piece marble ensuite, while the 3rd bedroom has been transformed into a sophisticated home office with a custom desk & abundant storage. A thoughtfully reimagined laundry room is discreetly located off the powder room. Includes rare 2 car parking on the 1st level (one spot is an oversized 18 X 22 ft with EV wiring ready). Enjoy incredible amenities including an indoor pool & sauna, terraces with BBQs overlooking the lake, lounges, a 24-hour concierge, & much more. Just steps from the CN Tower, Harbourfront Centre, vibrant shops & dining, this residence captures the very best of cosmopolitan living on Torontos waterfront. (id:60365)
2507 - 125 Blue Jays Way
Toronto, Ontario
Live in the Heart of Entertainment District at King Blue! This bright and modern 1-bedroom condo offers stunning city views and floor-to-ceiling windows that fill the space with natural light. Located right on lively King Street West, youre steps from the TTC, top restaurants, cafés, bars, theatres, Rogers Centre, CN Tower and all downtown attractions. Enjoy resort-style living with five-star amenities including a 24-hour concierge, fully equipped fitness centre, indoor pool, party and lounge rooms, and more. Perfect for tenants who want style, convenience and the ultimate downtown lifestyle. (id:60365)
2910 - 5 Concorde Place
Toronto, Ontario
New Appliances - Located close to TTC, DVP, Day care, Grocery (id:60365)
412 - 900 Mount Pleasant Road
Toronto, Ontario
Welcome to the perfect blend of form, function, and great location in Midtown! This thoughtfully designed 2+1 bdrm, 2 full bath in this low-rise prestige condo complex has just been freshly painted & is move-in ready. With just under 1,000 SF it lives even larger thanks to its efficient layout. Whether you're downsizing, upsizing or rightsizing, this one checks all the boxes. The flexible +1 space can be used either as a dedicated dining rm or as your home office with the dining in front of the island w/floor-to-ceiling windows overlooking the walk-out to the balcony. It's your call! The open concept living/dining area flows effortlessly, inviting both quiet nights in & easy entertaining with this chef-friendly kitchen with full-size appliances, lots of counter space & ample storage. And the floor-to-ceiling window walking out to the balcony livens up your summers with the gas bbq line in place. Both bdrms are generously sized with double-door closets & top-of-the-line custom closet organizers. With two full bathrooms, it means morning routines are smooth and drama-free. Nestled in the heart of Midtown, you're minutes from the buzz and energy of Yonge & Eglinton w/out being right in the middle of it. Enjoy a lifestyle that offers the best of both worlds: walkability (scores 92) + calm surroundings. You're around the corner from the best restaurants; Michelin Star Yukashi, charming L'Amour Café across the street & Summerhill Market 3 blocks north on Mt Pleasant. Or indulge in a little retail therapy at the Y&E Ctre. The LRT is coming soon to Mt Pleasant & Eglinton or hop on the bus or better yet, walk to Yonge St. Amenities are top notch. Whether you're a savvy investor, a first-time buyer, or a downsizer craving care-free space with soul in a location that delivers, this is Midtown living done right. Step inside and feel it this is the one. Note: Condo fees include all utilities except for Hydro (even Bell cable & internet is included). Parking & locker included! (id:60365)
207 Cranesbill Road
Ottawa, Ontario
Imagine waking up to tranquil waterfront views, with nature as your backdrop and the city's best conveniences only minutes away. This unique bungalow sits within the protected Carp River Conservatory, offering rare water-level walk-out access perfect for an in-law suite, guest retreat, or rental income. Inside, over 3,000 sq. ft. of finished living space blends comfort and elegance. The open-concept main floor features two generous bedrooms, soaring 9-ft ceilings, and laundry no stairs required. Over $100K in thoughtful upgrades elevate every space: warm hardwood, a custom wine & wet bar, two fireplaces, a spa-inspired ensuite, and an oversized walk-in with built-in cabinetry. Details like crown molding, ceiling medallions, designer lighting, and rich tilework add sophistication at every turn. Here, you're just steps from the future Hazeldean LRT, minutes to Kanata Centrum, NHL games & shows at the CTC, Tanger Outlets, and the Trans Canada Trail. A perfect blend of natural beauty, privacy, and urban convenience this is more than a home, its a lifestyle. Book your showing today, This gem wont last - OPEN HOUSE SUNDAY 2-4PM ** This is a linked property.** (id:60365)


