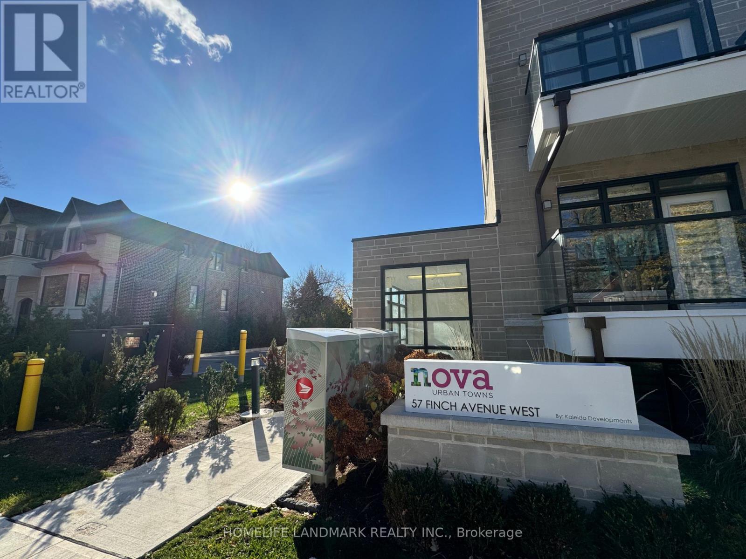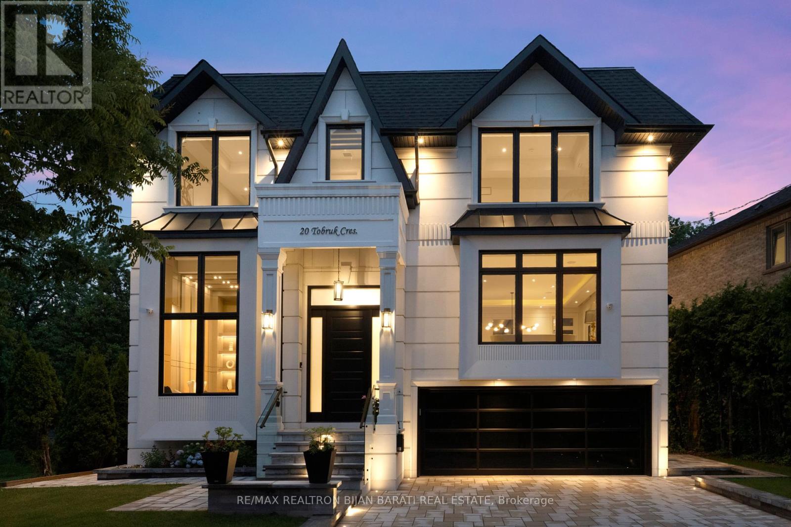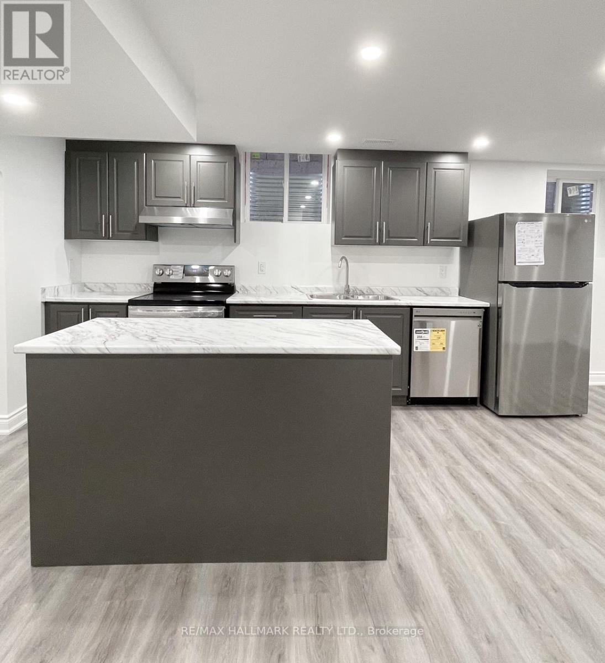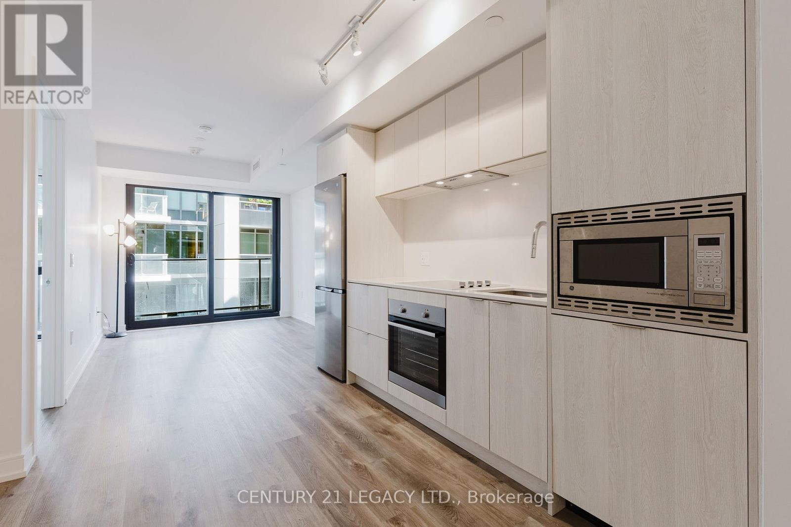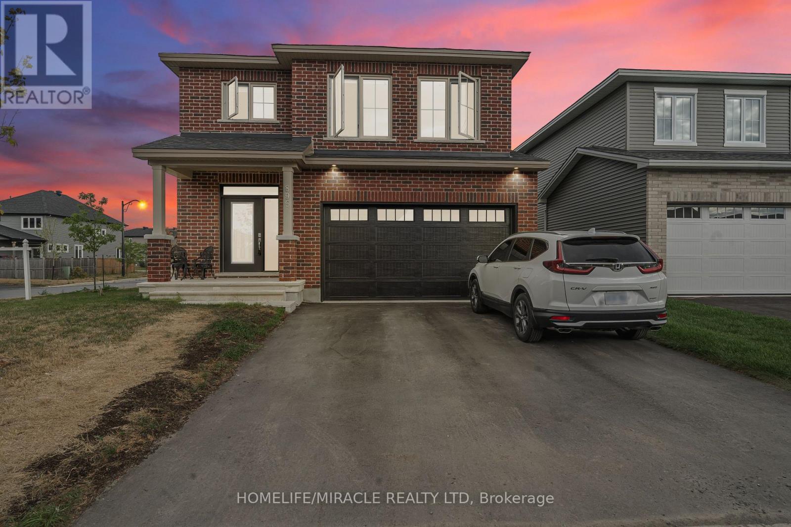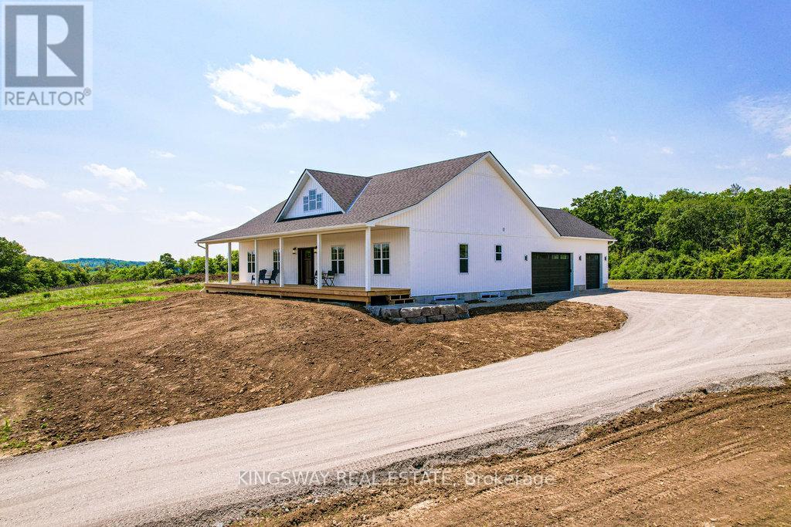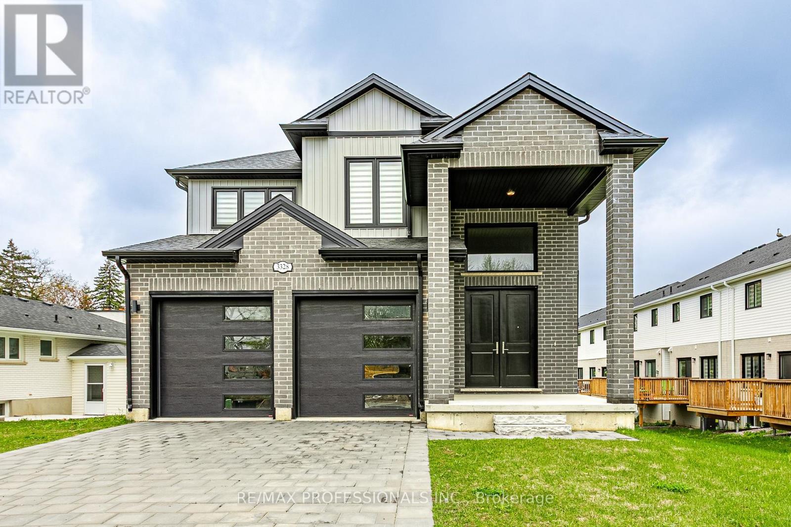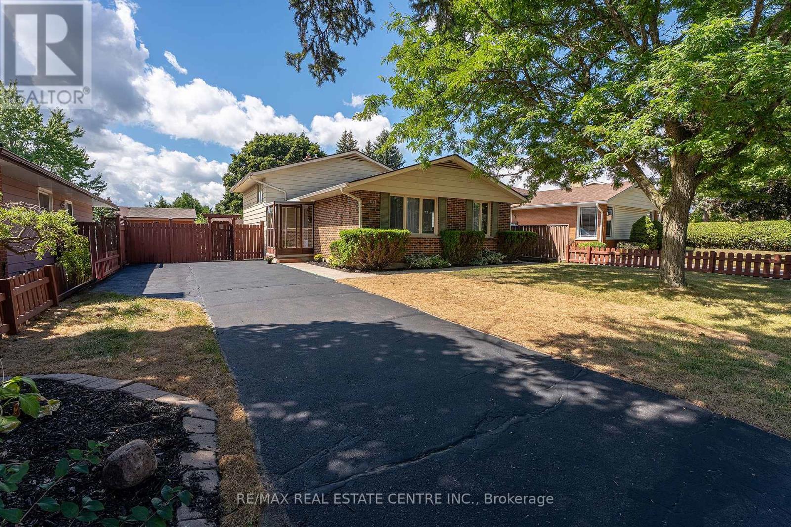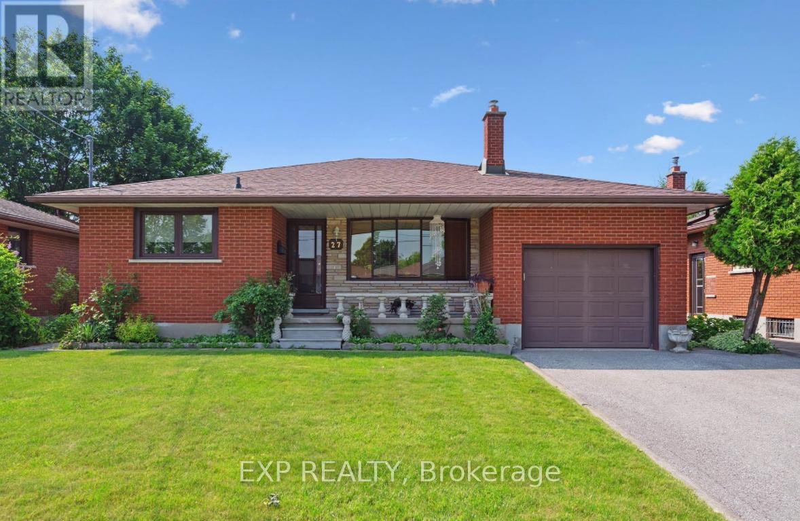30 - 57 Finch Avenue W
Toronto, Ontario
Motivated Seller! 2 Storey Condo Townhome In Prime Yonge + Finch Location. 2 bedrooms, 1 den (perfect for a 3rd bedroom), 2 full bathrooms. 1 parking spot, 1 locker, and easy access to exceptional amenities, such as nearby parks, scenic trails, the GO station, supermarkets, and a variety of popular restaurants.Steps to Finch Subway! Shops, cafes, restaurants, and major highways all just minutes away. (id:60365)
30 - 57 Finch Avenue W
Toronto, Ontario
2 Storey Condo Townhome In Prime Yonge + Finch Location. Spacious 2 Bedroom + Great Room (Can Be A 3rd Bedroom, Sliding Door Can Be Installed). Close To Finch Subway Station, Super Market, Theater, Restaraunts, And Shopping. (id:60365)
20 Tobruk Crescent
Toronto, Ontario
Welcome To a Timeless Masterpiece With a 75 Feet Frontage and Over 5,500 Sq.Ft of Luxurious Living Space Where Classic Architectural Elegance Meets Cutting-Edge Contemporary/Modern Interior Design! This Stunning 2-Storey Home Seamlessly Offers the Perfect Balance of Innovation and Functionality, Outfitted with the Latest Tech & Comfort! Step Inside to Soaring Ceilings on All Three Levels (Foyer & Office:14', Main Flr:10', 2nd Flr:10.5' - 11' with Coffered Cling, Basement Rec Rm:10.7'), Creating An Airy Grand Atmosphere! Every Detail Has Been Meticulously Curated: From Exquisite Detail of Wall and Ceiling Including Panelled Walls, Wall Units, Accent Walls ( Fabric/ Wallpaper/ Porcelain Slab), Modern Millwork! Exquisite Library with Fantastic Combination of Trendy Material. 7" Wide Engineered Hardwood Flooring Thru-Out Main & 2nd Floor, Led & Inlay Lighting! All Bedrooms Have Coffered Ceilings and Own Ensuites! The Chef-Inspired Kitchen Is A Statement In Both Style And Function, Featuring Top-Tier Appliances, Sleek Custom Cabinetry, Golden Faucet&Hardware,Wall Sconces, And A Spacious Island and Pantry/Servery! Impressive Open Rising Staircase with Double Skylight, Designer Panelled Wall, and Glass Railing! Breathtaking Large Master Bedroom with a Remarkable Design and Boudoir Walk-In Closet with Skylight, Gas Fireplace, B/I Velvet Floated Fabric Headboard, Inlay Lights, and A Heated Floor Spa-Like 7-PC Ensuite with Skylight Above! Beautiful Pre-Cast Facade with Brick in Sides and Back! Professional Heated Floor W/O Basement Includes Nanny Room, 4Pc Ensuite, Huge Recreation Room, 2nd Laundry Room, and a Well Designed Furnace Room with Manifold Plumbing System and Snow Melting System! Must See to Believe!! Seamless Automation, Elevating Comfort And Convenience. A Large Interlocked Driveway with Snow Melting System. Private Fully Fenced Backyard with Mature Cedar Trees! Very Convenient Location, Steps Away from Yonge Street and All Other Amenities!! (id:60365)
24 San Felice Lane
Hamilton, Ontario
Basement Apartment! Spacious 1-Bedroom, 1-Bathroom unit with private separate entrance. This open-concept apartment features large windows for plenty of natural light, pot lights throughout, and an upgraded kitchen with pantry. The living room is generous in size with three large windows, creating a warm and inviting atmosphere. Extras: One parking spot included. Conveniently located close to schools, parks, public transit, groceries, and all amenities. Easy access to Hwy 401 & 407. Tenant Pays 30% For Utilities. Ideal for a professional. Seeking AAA tenants. (id:60365)
1012 - 1 Jarvis Street
Hamilton, Ontario
Spacious and modern condo offering around 700 sq. ft. of living space with 2 bedrooms, 2 full bathrooms, and parking in a premium residence. This thoughtfully designed unit includes wide hallways, excellent accessibility, and generous storage space. The open-concept kitchen is fitted with stainless steel appliances including a fridge, oven, built-in microwave, dishwasher, washer, and dryer. The primary suite features a private ensuite with a shower, while the second bathroom offers a relaxing tub. Residents enjoy access to exceptional amenities such as a fitness centre, stylish party room, outdoor lounge with fireplace and BBQ area, and 24-hour security. Conveniently located near Highway 403, QEW, and GO Transit, this home delivers the ideal balance of comfort, luxury, and connectivity. (id:60365)
22 Tolhurst Avenue
Brant, Ontario
Tastefully updated, Character filled 3 bedroom, 2 bathroom Circa 1890 all brick 2 storey home situated on quiet Tolhurst Ave in sought after St. George. Great curb appeal with brick exterior, updated roof shingles 2013, large back deck overlooking peaceful ravine area, & partially fenced yard. The flowing interior layout features 1539 sq ft of living space highlighted by eat in kitchen with eat at island, backsplash, & tile floor, dining area, bright MF living room with carpeting, additional family room / den area, MF laundry, 2 pc bathroom, & welcoming foyer. The upper level includes 3 spacious bedrooms including oversized primary suite, & updated 4 pc bathroom. Unfinished utility style basement houses the mechanicals and provides ample storage. Conveniently located close to amenities, shopping, schools, parks, & more. Easy access to Brantford, Hamilton, 403, & QEW. Rarely do properties in this price range come available. Just move in & Enjoy! (id:60365)
896 Sendero Way
Ottawa, Ontario
Welcome To This Luxurious Corner Lot Detached Home Nestled In The Edenwylde Community In The Fast Growing Stittsville City. This Lovely Home Features 4+1 Bedrooms, 3.5 Bathrooms, Double Car Garage, Approx. 3,000 Sq Ft Of Above Grade Livable Space & Situated On A 47 X 90 Ft Lot. Enjoy Hardwood Flooring Throughout The Living Room With Vast Windows For Ample Amount Of Natural Sunlight. Enjoy A Bonus Den Room Which Is Great For A Study Room Or Home Office. Some Windows Have Automatic Motorized Shade Rollers! The Chef's Kitchen Is One Of A Kind With High End Quartz Counter Tops & Top Of The Line Built In Appliances. The Kitchen Comes With A Chimney Hoodfan & Cabinets Are Equipped With LED Lights. Convenient Access To The Backyard Ideal For Entertaining Family & Friends During Those Summer BBQs. Enjoy Movie Nights In The Living Room Cuddled Up Beside The Toasty Fireplace. The Dining Room Features A Gorgeous Upgraded Chandelier! Making Your Way Upstairs Into The Primary Bedroom You Will Find A Massive Walk In Closet & 5 Piece Ensuite With Double Vanity Sink, Separate Tiled Tub & Separate Tiled Walk In Shower. All Bedrooms Are Commodious & Just Arms Length Away From The Laundry Room. The Basement Is Finished With Its Very Own Bedroom, Rec Room & Full Bathroom. There Is Also A Furnace Room With An Extra Space For Storage. This Home Is Located In A Fantastic Growing Community Close To Parks, Trails, Schools, Bus Route, Transit, Plazas & Many More. (id:60365)
242 Percy Boom Road E
Trent Hills, Ontario
Brand new Bungalow with MILLION dollar view of the Trent and surrounding countryside. Discover the perfect blend of contemporary sophistication and classic country charm in this stunning retreat! Nestled on a well-shaped 3 ACRE lot this residence offers 1886 square feet of refined living space with easy access to Boating, Fishing, Golfing, Shopping, Boat launch, Conservation areas, and a Public beach. Step inside to a welcoming expansive open-concept living area complete with Panoramic View of the Bradley Bay , Ready for Alfresco dining or just relaxing with family and friends. The professionally designed kitchen is a chefs dream, perfectly suited for entertaining and casual dining. Flowing seamlessly from the main living area is the primary suite that boasts a view of the river, spa-like 3-piece ensuite complete with modern shower and a massive walk-in closet. Two generously sized additional bedrooms and a second full bath provide ample space and convenience for family or guests. The expansive basement offers limitless potential for customization imagine a home gym, media room, or creative workspace. An attached garage with parking for three cars adds to the home's functional appeal. Built by award-winning Providence Homes Inc. and backed by Tarion Warranty, this home truly checks all the boxes. Change your life move here! (id:60365)
3328 Oriole Drive
London South, Ontario
Beautiful and spacious 4 bed, 3.5 bath home on a large walkout lot in South-East London. Loaded with upgrades, this gorgeous 2247 sq ft is move in ready. Enter through the grand front doors into an open and bright foyer. The open concept main floor living space is flooded with natural light, thanks to the oversized windows. Lovely kitchen equipped with a centre island, a corner pantry, and granite counters. The main floor offers a Powder Room, Mud Room and a Den that would make a great office, playroom, or even a bedroom. The primary bedroom on the second floor offers a walk-in closet and a gorgeous 5-piece ensuite, complete with double sink, Quartz counters, Soaker tub, and a shower with a glass enclosure. This floor also offers a 2nd bedroom with a full 3-piece ensuite, a 3rd and 4th bedroom, and a 3rd full 5-piece washroom. The unfinished walkout basement offers the perfect canvas to finish to your liking. Create a large rec room space, or a mortgage helping accessory apartment. Well located, just minutes from the 401, downtown London, London Airport, and much more. This one is worth a look! (id:60365)
80 Rouse Avenue
Cambridge, Ontario
Welcome to 80 Rouse Avenue, Cambridge, a beautifully upgraded home in a highly sought-after, family-friendly neighborhood! This spacious 3-bedroom, 3-bathroom home is freshly painted and features a bright and inviting open-concept layout, a new modern kitchen with S/S appliances, a stylish living/dining area, and a finished walk-out basement perfect for both everyday living and entertaining. Fully renovated and carpet-free, this move-in-ready home is filled with natural light and thoughtful upgrades. Step outside to enjoy an extra-wide and deep lot with a fully fenced backyard, ideal for summer gatherings, play space, or quiet evenings. 3 big sheds provide convenient extra storage, while the walk-out basement adds even more flexibility for your family's needs. Located close to top-rated schools, beautiful parks and trails, and shopping, and with quick access to Hwy 401, this home blends comfort, convenience, and charm in one perfect package. Don't miss your opportunity to own this gem; book your private showing today! (id:60365)
27 Palermo Crescent
Guelph, Ontario
Welcome to 27 Palermo Crescent, This solid all-brick bungalow is nestled on a quiet, family-friendly street in Guelphs desirable east end. Set on a spacious 51' x 96' lot, this well-maintained home offers 3+1 bedrooms and 2 full bathrooms, making it a perfect fit for families or professionals seeking space and comfort. Inside, youll find a functional and spacious layout with plenty of natural light. The home features a separate side entrance, offering added convenience and flexibility. The large backyard is a highlight private, lush, and filled with mature greenery an ideal place to relax, garden, or entertain. Located just steps from St. James Catholic School, and close to parks, trails, shopping, and other amenities, this home offers both peace and convenience. Whether youre a family looking for a long-term rental in a great neighborhood or professionals in need of extra space, 27 Palermo Crescent is ready to welcome you. (id:60365)
28 - 5672 Dorchester Road
Niagara Falls, Ontario
Welcome to your dream home in the heart of Niagara Falls! This 2024-built, 2-story corner-unit townhouse offers modern living with exceptional convenience. Featuring 3 spacious bedrooms and 2.5 luxurious bathrooms, this home is ideal for families or those seeking extra space. Revel in the stylish finishes and open-concept living areas that blend comfort and elegance. Located in central Niagara Falls, you can access shopping, dining, parks, and top-rated schools easily. The second-floor laundry room simplifies your daily routine. Enjoy your morning coffee or unwind in the evening on your private balcony. Whether you're a growing family or searching for a stylish and comfortable residence, this property has everything. (id:60365)

