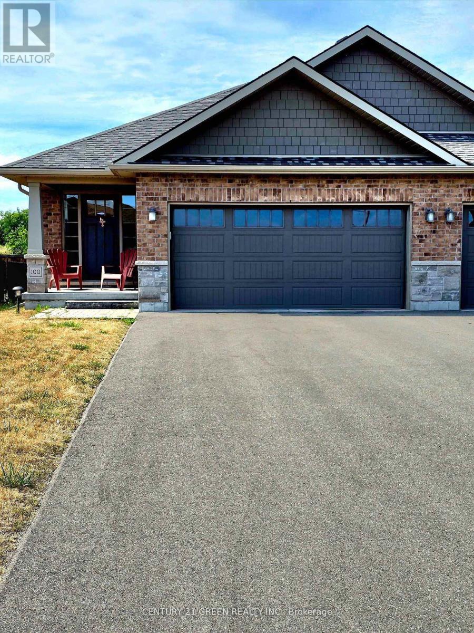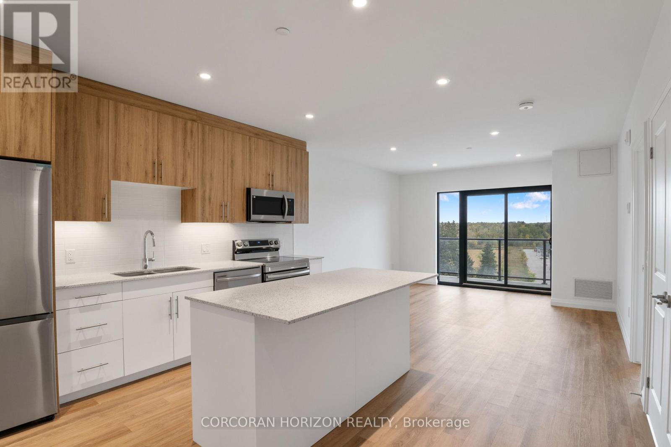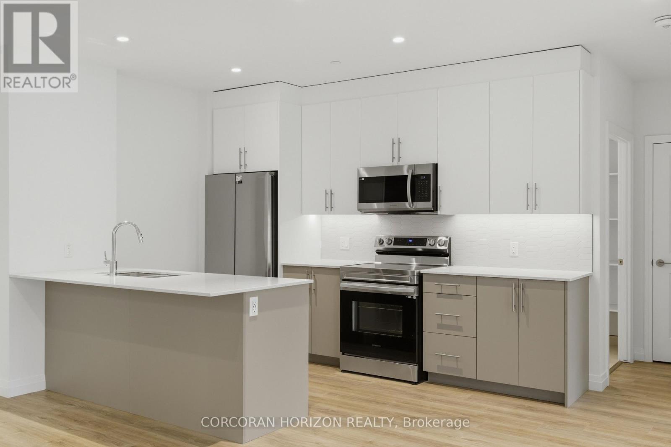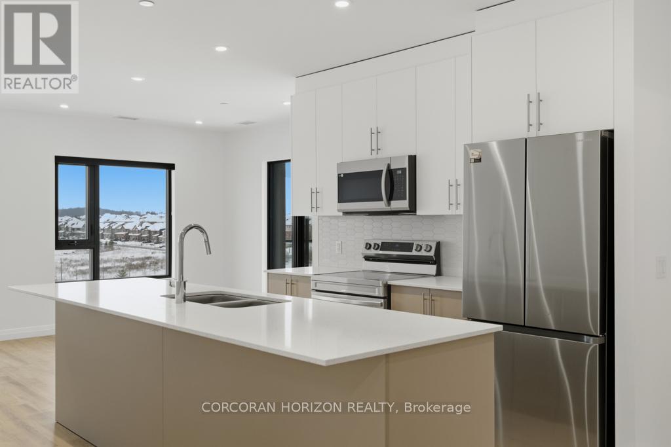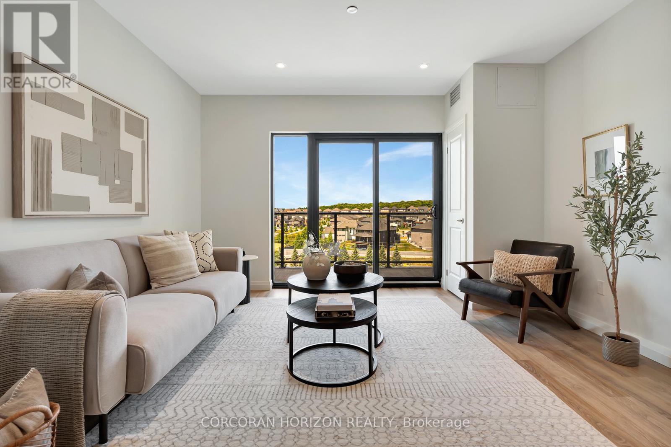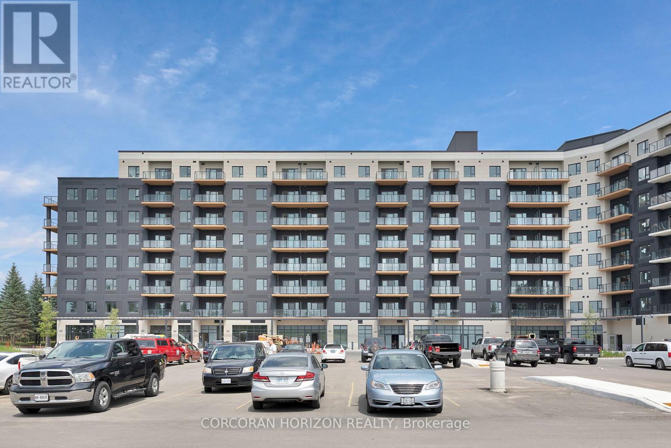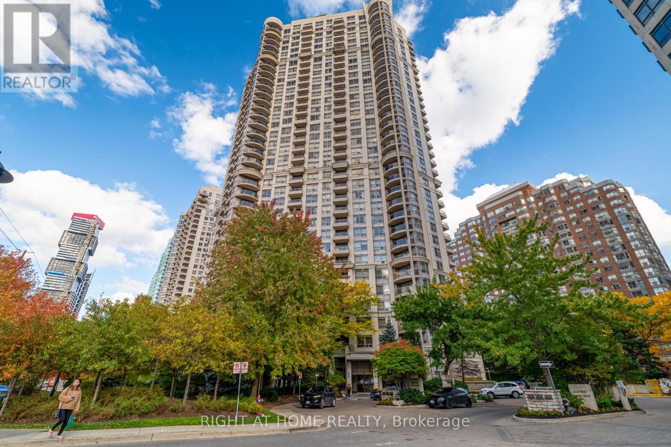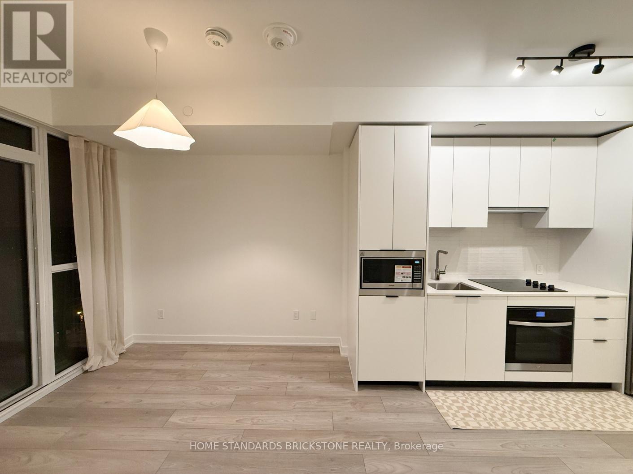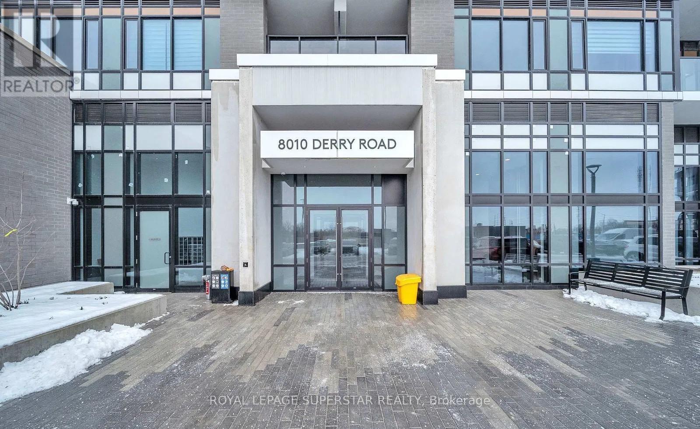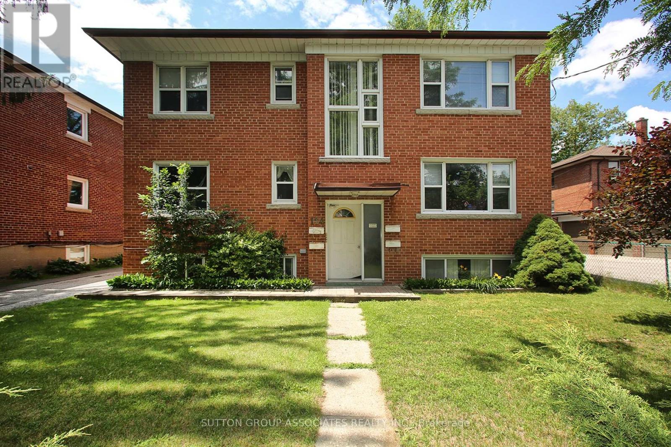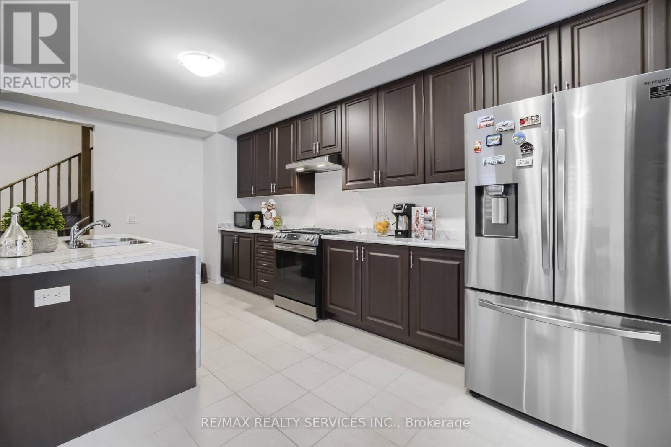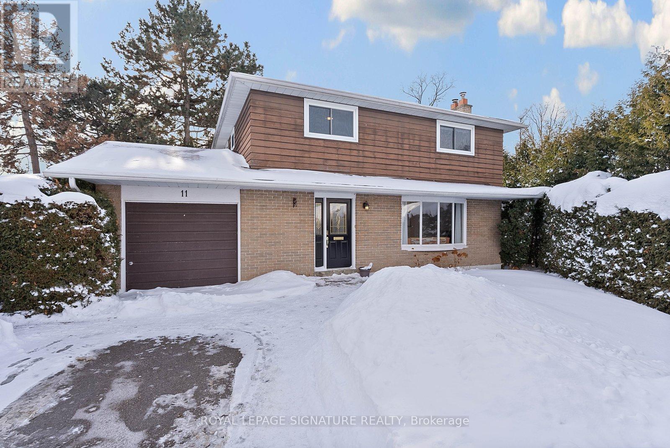100 Spruce Gardens Court
Belleville, Ontario
Welcome to this beautifully maintained and move-in-ready home offering space, comfort, and an unbeatable location. Featuring 4 bedrooms and 3 full bathrooms, this property is perfectly suited for growing families, professionals, or savvy buyers looking for long-term value. Located in a quiet, family-friendly neighbourhood close to top-rated schools, parks, shopping, transit, and major highways, this home checks all the boxes for lifestyle and convenience. From the moment you arrive, the excellent curb appeal, manicured landscaping, and classic exterior set the tone for what's inside. The main level offers spacious, sun-filled bedrooms with large closets and a neutral colour palette. The primary suite serves as a private retreat with enough room for a home office or seating area. The lower level provides additional bedrooms and bathrooms. Ideal for extended family, guests, or flexible living arrangements. Step outside to a fully fenced backyard with a deck/patio, perfect for entertaining, kids, or relaxing summer evenings. Thoughtfully updated and impeccably cared for. This is a home you can buy with confidence. (id:60365)
610 - 525 New Dundee Road
Kitchener, Ontario
Step into serenity with this beautifully designed 1-bedroom, 1-bathroom condo at 525 New Dundee Road. Offering 811 square feet of contemporary living space, this thoughtfully laid-out unit combines style, comfort, and a connection to nature. The open-concept floor plan seamlessly integrates the kitchen, dining, and living areas, ideal for both relaxed living and effortless entertaining. Enjoy a modern kitchen complete with stainless steel appliances and ample cabinetry for all your culinary needs. The spacious bedroom features a generous closet, while the nearby bathroom offers convenience and comfort. Additional highlights include a large in-suite storage room and an expansive private balcony for your own peaceful outdoor retreat. Residents of this sought-after community enjoy an impressive array of amenities: a fitness center, yoga studio with sauna, library, social lounge, party room, and even a pet wash station. Nestled beside the scenic Rainbow Lake, you'll have direct access to tranquil walking trails and stunning waterfront views. Experience the perfect balance of nature and convenience in this vibrant Kitchener condo. Your quiet escape at Rainbow Lake awaits! (id:60365)
525 - 525 New Dundee Road
Kitchener, Ontario
Welcome to Rainbow Lake! This inviting 2-bedroom, 2-bathroom condo at 525 New Dundee Road offers a comfortable blend of modern living and natural surroundings. With over 1,000 sq ft of space, the open-concept layout flows easily from the kitchen to the dining and living areas, making it a great place to relax or spend time with friends. The kitchen has plenty of cabinet space and modern stainless steel appliances, and both bedrooms are generously sized with large closets for extra storage. Your private balcony is perfect for morning coffee, a quiet evening break, or simply taking in some fresh air. The building also has a great mix of amenities to fit your daily routine - get a workout in at the gym, unwind in the sauna, or host gatherings in the party room or social lounge. If you love the outdoors, you're steps from the walking trails around Rainbow Lake, where you can enjoy peaceful views, nature walks, and time outside whenever you need it. And for commuters, the quick access to Highway 401 makes getting around the region simple and stress-free. This condo offers comfort, convenience, and a beautiful natural setting all in one place! (id:60365)
724 - 525 New Dundee Road
Kitchener, Ontario
Discover life at Rainbow Lake in this warm and welcoming 2-bedroom, 2-bathroom condo at 525 New Dundee Road. Offering over 1,000 sq ft of comfortable living space, the layout is designed to feel open and connected, with the kitchen, dining, and living areas flowing together seamlessly. The kitchen provides ample storage and modern stainless steel appliances, and both bedrooms offer generous space and large closets to keep things organized. Step out onto your private balcony to start your day with a coffee or wind down in the evening with some fresh air. The building's amenities make everyday living easy, whether you're fitting in a workout at the gym, relaxing in the sauna, or gathering with friends in the party room or social lounge. For those who enjoy being outdoors, Rainbow Lake's scenic trail system is just steps from your door.It's a peaceful spot for walking, taking in the views, or simply enjoying nature whenever you want a break from the day. Commuters will also appreciate the convenient access to Highway 401, making travel around the region quick and straightforward. A comfortable home, great amenities, and beautiful natural surroundings, this condo brings it all together. (id:60365)
706 - 525 New Dundee Road
Kitchener, Ontario
Discover the serenity of Rainbow Lake in this beautifully designed 1-bedroom, 1-bathroom condo at 525 New Dundee Road. Offering 842 sq. ft.of thoughtfully planned living space, this unit perfectly blends modern style with the calming beauty of nature. The open-concept layout connects the kitchen, dining, and living areas, creating an inviting space ideal for relaxing or entertaining. The modern kitchen is equipped with stainless steel appliances and ample cabinetry, making meal preparation effortless. The spacious bedroom includes a convenient closet, with the full bathroom located just steps away. You'll also enjoy the large in-unit storage room and an expansive balcony - a peaceful outdoor retreat with room to unwind. Residents have access to an impressive selection of amenities, including a fitness center, yoga studio with sauna, library, social lounge, party room, and pet wash station. Nestled beside picturesque Rainbow Lake, this location offers direct access to scenic walking trails and tranquil waterfront views. Experience a perfect blend of comfort, convenience, and natural beauty in this exceptional Kitchener condo. (id:60365)
222 - 525 New Dundee Road
Kitchener, Ontario
Welcome to Rainbow Lake Retreat, a quiet and inviting place to call home. This well-designed two-bedroom, two-bathroom condo offers a thoughtful blend of comfort, style, and connection to nature. Located at 525 New Dundee Road, the suite features 912 square feet of carefully planned living space designed for easy, modern living. The open-concept layout brings the kitchen, dining, and living areas together, creating a bright and welcoming space that's ideal for both everyday living and entertaining. The kitchen is well equipped with ample cabinetry and stainless steel appliances, making meal prep both functional and enjoyable. Both bedrooms offer generous closet space, while the primary bedroom includes a private three-piece ensuite. Step outside to the spacious balcony, an extension of your living space and the perfect spot to unwind or customize to suit your lifestyle. The building offers an impressive range of amenities, including a fully equipped gym, yoga studio with sauna, library, social lounge, party room, and a convenient pet wash station. Set beside the private conservation area of Rainbow Lake, residents enjoy easy access to scenic trails, peaceful water views, and the outdoors-right outside their door. This is a rare opportunity to enjoy serene surroundings, modern amenities, and a prime Kitchener location all in one place. Make Rainbow Lake Retreat your next home. (id:60365)
2412 - 310 Burnhamthorpe Road W
Mississauga, Ontario
IT DOESN'T GET BETTER THAN THIS AT GRAND OVATION. TRIDEL-BUILT BEAUTIFUL 2 BEDROOM CORNER UNIT WITH STUNNING VIEWS OF THE WATER AND PICTURESQUE MISSISSAUGA. WINDOWS ALL AROUND TO OFFER THE MOST SUNLIGHT. STUNNING SPACIOUS KITCHEN WITH NEW STAINLESS STEEL STOVE, AND DISHWASHER, GRANITE COUNTERTOPS, AND A DOUBLE SINK. LOTS OF CABINETRY FOR STORAGE. LARGE 1ST BEDROOM WITH AMPLE AMOUNT OF SUNLIGHT AND SPACIOUS DOUBLE CLOSET. 2ND BEDROOM ALSO COMES EQUIPPED WITH LOADS OF SUNLIGHT, AND A DOUBLE CLOSET. YOUR OPEN CONCEPT LIVING/ DINING AREA IS PERFECT FOR ENJOYING A NICE RELAXING TIME AT HOME WITH AMAZING VIEWS OF THE WATER AND CITY. COMES WITH 1 PARKING SPOT. AMAZING AMENITIES INCLUDE CONCIERGE, INDOOR POOL, HOT TUB, GYM, BILLIARDS ROOM, GAME ROOM, ROOF TOP DECK AND SO MUCH MORE! COMMUTER'S FAVOURITE LOCATION WITH EASY ACCESS TO HIGHWAYS 403, 401, AND QEW AND WITH BUS AND TRAIN STATIONS NEARBY. (id:60365)
707 - 1007 The Queensway
Toronto, Ontario
Brand New Luxury Verge Condos. Premium Finshes+Many Upgrades. 9' Ceiling, Upgraded Kitchen, Big Laundry Room, SS Appliances, Great Amenities-Fitness Centre, Golf Simulator. Easy Access to Downtown, Hwy 427, QEW, Sherway Gardens Mall, IKEA, Costco (id:60365)
1108 - 8010 Derry Road
Milton, Ontario
Bright corner unit with abundant natural light from two sides! This 2-bedroom, 2-bathroom layout is designed for maximum space efficiency. It features a modern kitchen and ensuite washer/dryer. Ideal for professionals or families. Includes one underground parking spot and locker, with plenty of visitor parking. Enjoy a spacious balcony and close proximity to all amenities. (id:60365)
Unit D Lower - 134 Grand Avenue
Toronto, Ontario
Bright And Clean Bachelor Suite with Natural Light. Freshly Painted. Located In Beautiful Queensway Neighbourhood. Rise To This Location. Steps To Transit, Hwys, Shopping, Restaurants, And Parks. (id:60365)
17 Lowes Hill Circle
Caledon, Ontario
//Whole House Is Offered For Lease// No Sharing* Immaculate 3 Bedrooms Semi-Detached In Prestigious SFV Caledon Community! **Carpet Free** No Side Walk For Extra Parking [3 Parkings] **One Of Biggest Semi Models** Countless Upgrades* Double Door Main Entry & 9 Feet High Ceiling In Main Floor! Upgraded Family Size Kitchen With Oak Cabinets & Quartz Counter-Top!! Open Concept Main Floor Layout* Huge Master Bedroom With 5 Pcs Ensuite & W/I Closet. All 3 Generous Size Bedrooms! * Walking Distance To School, Park & Few Steps To Etobicoke Creek!! Shows 10/10* (id:60365)
11 Golf View Drive
Brampton, Ontario
Set on a rare lot backing onto nature, this spacious four bedroom home is located in sought-after Peel Village-one of Brampton's most established and family-friendly neighbourhoods. The home offers generous living and dining rooms, a large sun-filled kitchen and a functional layout ideal for everyday living and entertaining. Upstairs, four well-sized bedrooms provide flexibility for growing families or work-from-home needs. Step outside to a deep, private backyard surrounded by mature greenery-your own quiet retreat. Lovingly maintained. Conveniently located close to schools, parks, and quick access to the 403, 410, and 401. (id:60365)

