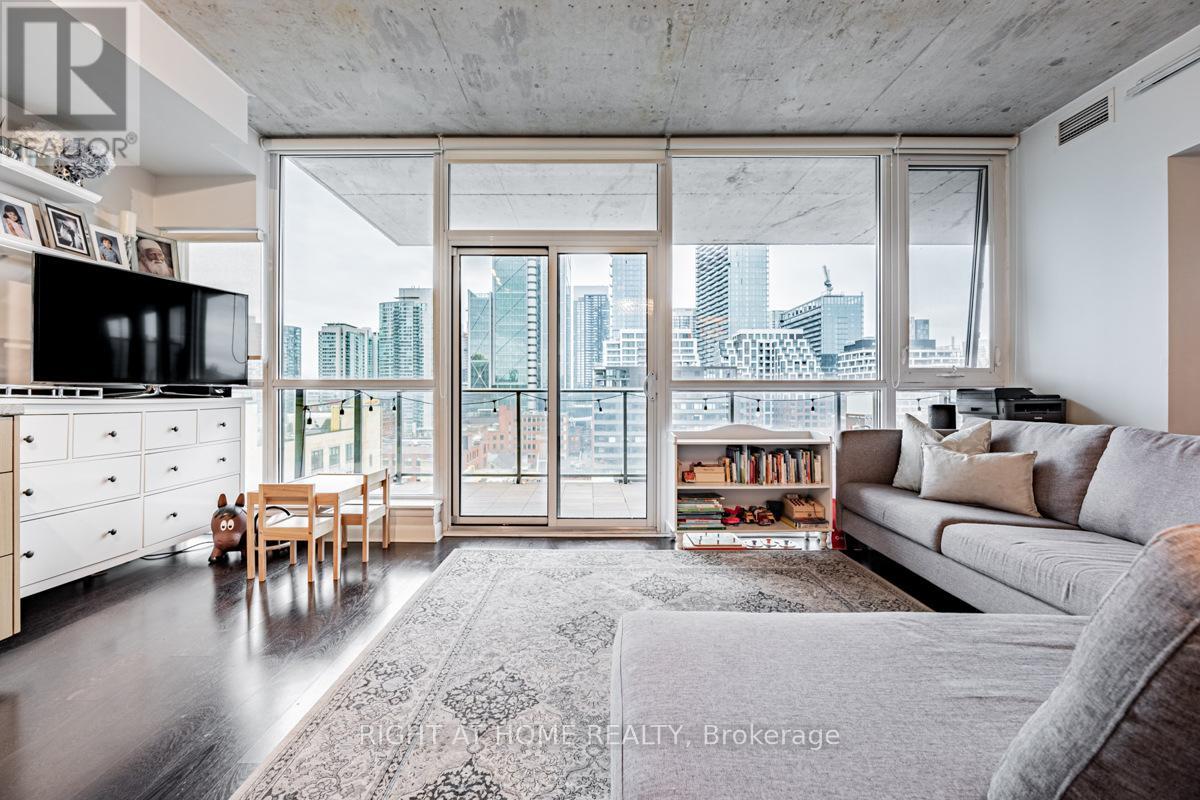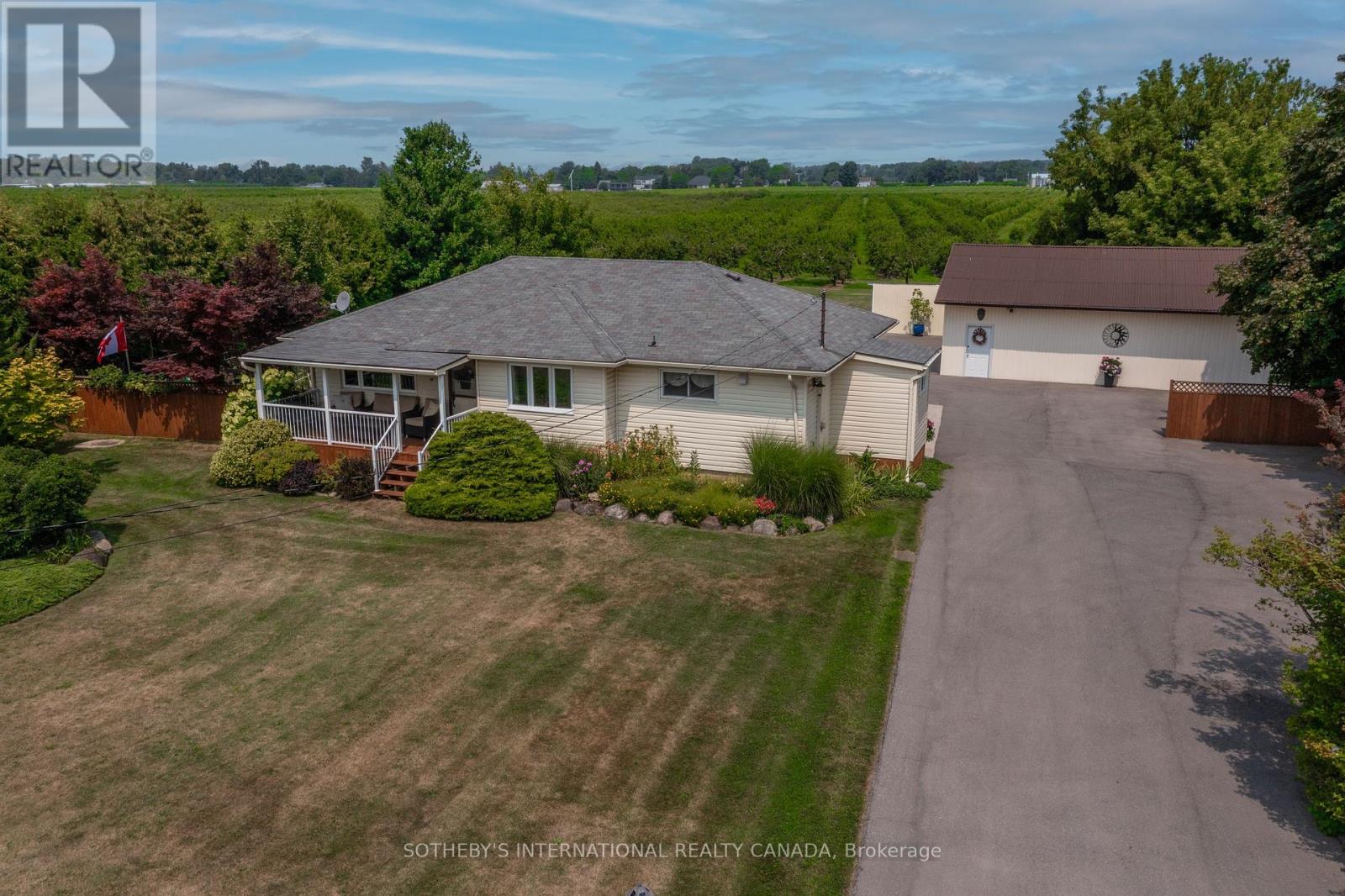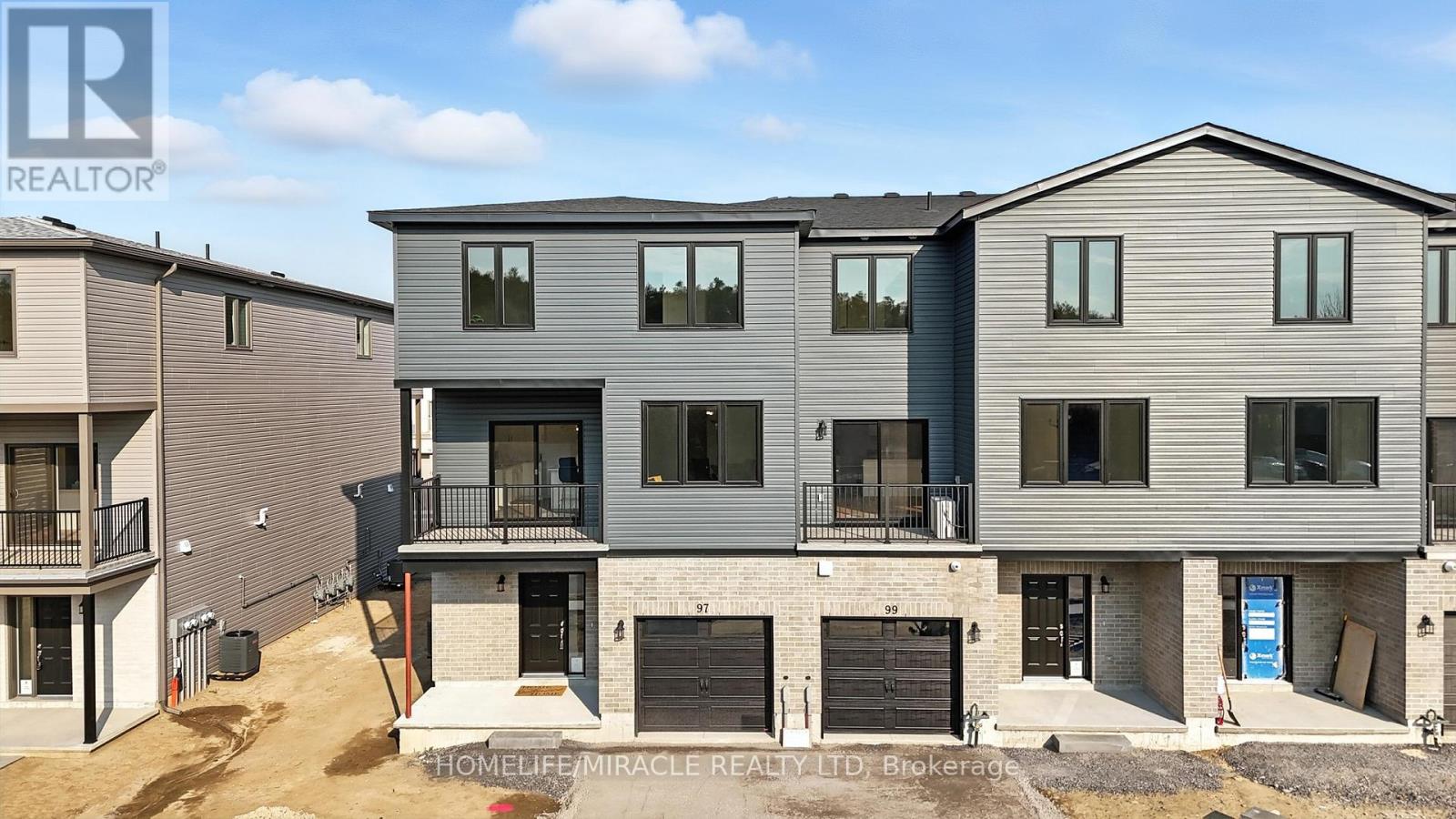133 Robert Hicks Drive
Toronto, Ontario
You're invited to view this stunning semi-detached home with a RAVINE lot offering over 2,000 sq. ft. of beautifully designed living space, nestled in a quiet and desirable neighborhood! This spacious 3-bedroom, 4-washroom gem is perfect for families or savvy investors alike. Step inside through an elegant double-door entry that leads you to the grand 13-ft foyer area powered by pot lights, setting the tone for the warmth and sophistication found throughout. Enjoy an open-concept layout with a sunlit family room & a recently upgraded kitchen (2018) featuring quartz countertops, high-end cabinetry, and stainless steel appliances complimented by a huge island that is perfect for the home chef while enjoying the scenic view, powered by walkout balcony deck, directly from kitchen . Other few upgrades that cannot be ignored such as high efficiency Furnace (2024), fully owned Tankless Hot Water (2021) and new Roof (2021).The house features recently upgraded rich hardwood floors (2024)with no carpet anywhere in the home. Walk out to a charming patio deck that overlooks a scenic ravine lot, your own private outdoor retreat. The generously sized primary bedroom features a spa-like ensuite and walk-in closet space. All bedrooms are spacious, bright, and designed for comfort with a window in each one. The home also features an extra room space that can be used as a Gym or a home office, powered by a rentable walk-out basement with over 11ft high ceiling, crawl space for extra storage and a separate entrance, offering income potential or multigenerational living. Two separate ensuite laundry & Direct access from garage add everyday convenience. Professionally landscaped front & backyards enhance the curb appeal of this already beautiful property. Located close to schools, parks, transit, & major amenities this home checks every box! Don't miss this rare opportunity to own a move-in ready, stylish home with income potential & serene ravine views. Act fast! this wont last long !! (id:60365)
1617 - 85 East Liberty Street
Toronto, Ontario
* Absolutely breathtaking! Luxury living in the heart of vibrant Liberty Village! this stunning unit offers 2 bedrooms+ den(can be 3rd bed or home office),bright and spacious 1400 sq feet corner unit with 633 sq ft terrace with amazing views, open concept, great for entertaining,9'ceiling,steps to shops, restaurants, supermarket, water-front,+++first rate amenities: enjoy the 20.000sq ft fitness and wellness centre, magnificent rooftop lakeview club,24hr concierge, visitor parking, gym, theatre, golf simulator, bowling alley, game room+++ Great building! (id:60365)
Basement - 163 Holmes Avenue
Toronto, Ontario
Basement for Lease in Prime Willowdale East, Newly renovated 2 bathrooms. Basement unit with a private separate entrance and exclusive use of laundry.1 Garage Parking +2 Parking in the driveway is included. (id:60365)
Lower (Part Of) - 95 Jonesville Crescent
Toronto, Ontario
Lower-Level Commercial Space for Lease | Approx. 1,310 SqFt | Zoned M1(7) | Prime Location Bright and newly renovated lower-level commercial unit offering approx. 1,200 SqFt across three large rooms with generous natural light from large windows. Flexible layout includes two adjoining areas (13' x 8.75') with a larger open room (17' x 10'), plus two spacious rooms approx. 24' x 19' each ideal for professional offices, evening schools, music or dance studios, wellness clinics, or mixed office/storage use.Located in a professionally managed institutional building with full interior and exterior renovations, common washrooms, elevator access, and ample newly paved parking on landscaped grounds.Upper level occupied by a weekend-use church; second floor houses an established organization.Zoned M1(7) refer to attached by-law for list of permitted uses. Prime location near major highways (401/404/DVP), downtown Toronto, and all amenities. Very secure building. Long-term lease possible. (id:60365)
609 - 39 Roehampton Avenue
Toronto, Ontario
Must See! Premium 3-Bedroom Corner Unit in the Heart of Yonge & Eglinton. Only 2 year new! This sun-filled, spacious corner suite offers breathtaking views and unmatched convenience. Featuring 9-foot smooth ceilings and floor-to-ceiling windows, the unit is drenched in natural light throughout the day. Outfitted with blackout roller blinds, perfect for restful nights. Enjoy future direct indoor access to the Eglinton Subway Station, shops, restaurants, and top-rated schools all at your doorstep. Highlights Include: Premium integrated high-end appliances, 24-hour concierge service, Stunning outdoor terrace with BBQ Area, & movie theatre. Fully equipped gym & guest suite. Indoor children playroom & pet spa, Conference room & free visitor parking. Unbeatable access to TTC. Live in luxury, comfort, and convenience all in one of Torontos most desirable locations.The furniture is virtually staged. (id:60365)
906 - 478 King Street W
Toronto, Ontario
Welcome to Victory Lofts at 478 King St W, Unit 906 an exceptional 2-bedroom + den, 2-bathroom in the heart of King West. This bright, south-facing unit boasts over 1,000 sq ft of open-concept living with soaring ceilings, exposed concrete finishes, and floor-to-ceiling windows that bathe the space in natural light. Enjoy stunning city views from your private terrace that goes along the entire length of the unit. The den has a door can easily function as a 3rd bedroom. Modern kitchen features incl appliances, granite counters, and ample cabinetry. Parking and Locker Included in the Lease. Live steps from Toronto's top restaurants, entertainment, and nightlife. Easy TTC access and minutes to the Financial & Entertainment Districts. Building amenities include concierge, gym, and party room. A rare opportunity to live in one of the city's most desirable loft buildings. (id:60365)
Bsmt - 67 Mentor Boulevard E
Toronto, Ontario
One Bedroom and One Bathroom on Main Floor plus one bedroom Basement Apartment in North York, Separate side entrance, Top rank School (Hillmount P.S, Highland M.S, A Y Jackson H.S), Walking Distance to Seneca College,No Frills, Foodbasics, Banks, TTC Bus Stops, Close to Supermarket, Fairview Mall, DVP/404/401. (id:60365)
177 Newton Drive
Toronto, Ontario
This Luxury Modern Mansion Is Situated In A Prestigious, High-Demand Parkside Neighbourhood, Overlooking A Scenic Park Adorned With Cherry Blossom And Red Maple Trees. Set On A Premium 80-Foot Frontage Lot, The Home Offers 4,181 Sq.Ft. Of Above Grade Living Space (As Per MPAC), Plus A Fully Finished Walk-Up Basement For A Total Of Over 6,000 Sq.Ft. Of Luxurious Living. The Spacious Backyard Provides Abundant Sunlight And Vibrant Landscaping. Architectural Elegance Is Showcased Through Soaring Ceilings, A Grand Floating Circular Staircase, Cathedral Ceilings, A Striking Skylight, Elegant Chandeliers, And A Spacious Foyer And Hall Designed For Upscale Entertaining. The Open Concept Layout Features Coffered Ceilings, Pot Lights, And Built-In Speakers Throughout The Principal Rooms. The Gourmet Chef Kitchen Boasts Granite Countertops, A Centre Island, High-End Stainless Steel Appliances Including A Wolf Oven And 6-Head Wolf Gas Stove, And A Sun-Filled Breakfast Area With Seamless Flow Into The Family Room. Each Bedroom Features A Private Ensuite And Walk-In Closet. While The Primary Suite Is Equipped With Heated Flooring And Towel Rack. The Finished Walk-Up Basement Is Designed For Entertainment And Comfort, Featuring A Large Recreation Room, Wet Bar, Gym, Guest Bedroom, 3-Pc Bath, And An Additional Powder Room. Enjoy A Spacious Front And Backyard With Vibrant, Relaxing Landscaping, Paving Stone Walkways, And A Raised Full-Size Patio Deck Perfect For Outdoor Dining And Lounging. The Extended Driveway, With No Sidewalk, Accommodates Parking For Five Vehicles. Ideally Located Close To Parks, Schools, Transit, And All Amenities, This Exceptional Residence Is In Pristine Move-In Condition And Shows With Absolute Confidence. (id:60365)
55 Langlaw Drive
Cambridge, Ontario
**Spacious Family Home in Desirable East Galt** Welcome to 55 Langlaw Dr, a well-maintained 4-bedroom, 3-bathroom detached home in Cambridges sought-after East Galt neighbourhood. This property offers a functional layout, modern conveniences, and plenty of room for a growing family.**Bright & Functional Main Floor** Step into a welcoming foyer with ceramic flooring leading to a sun-filled living room overlooking the front yard. The kitchen features fridge, stove, built-in microwave, dishwasher, and a double sink, opening to a cozy dining area with walk-out to the deck. A spacious family room with fireplace and backyard views is perfect for gatherings. The main level also includes a 2-pc powder room and a mudroom with garage access.**Comfortable Upper Level Retreat** Upstairs, the primary bedroom offers a double closet, ceiling fan, and a 4-pc ensuite. Three additional bedrooms provide ample space, each with closets and large windows. A full 4-pc main bathroom completes this level.**Finished Basement for Extra Living Space** The lower level includes a large rec room, laundry room with washer, dryer, and laundry tub, plus a utility room - ideal for storage or hobbies.**Outdoor Enjoyment** The backyard offers space for outdoor dining, gardening, and family fun, with direct access from the dining room walk-out.**Prime Location** Close to schools, parks, shopping, and transit, with easy access to major routes for commuting. (id:60365)
202 Hunter Road
Niagara-On-The-Lake, Ontario
Charming Rural Bungalow in Niagara-on-the-Lake on One Acre Surrounded by Vineyards and Fruit Orchards. Discover the perfect blend of country charm and modern convenience with this rare one-acre property in picturesque Niagara-on-the-Lake. Nestled among lush vineyards and orchards, this rural bungalow offers endless possibilities whether you are seeking a comfortable family home, a relaxing weekend retreat, or the ideal site for your custom dream residence. Inside, you will find a welcoming kitchen, a bright dining room, and a large living room perfect for gatherings. The main level features two bedrooms, including a master bedroom, and a dedicated office space ideal for remote work or creative pursuits. The finished lower level expands your living space with a spacious family/recreation room, a games room, and an additional bedroom ideal for guests or extended family. The grounds feature several mature fruit trees, a beautiful perennial garden, and a vegetable garden, adding color, beauty, and seasonal harvests right in your own backyard. A highlight of the property is its large outbuilding with multiple sections, perfect for accommodating a home-based business or for storing all your classic cars and recreational toys. You will also enjoy a spacious covered porch, a wonderful space for outdoor family gatherings or enjoying the view, blending charm with functionality. With municipal water and natural gas already in place, you can enjoy the tranquility of country living without sacrificing modern comforts. Surrounded by breathtaking views and just minutes from Niagara's renowned wineries, this is your chance to own a truly unique piece of the regions most desirable landscape. (id:60365)
72 Ted Street
St. Catharines, Ontario
Welcome to 72 Ted St. Open house Sunday August 17th 2-4pm. This 3 bedroom semi detached home resides in a great family friendly neighbourhood backing onto St. Alfred's park. This home is perfect for a first time buyer or someone looking to downsize. Beautifully updated with a modern and stylish interior. No work to be done. Move in ready. Looking for an updated home with new hardwood floors throughout the main floor? Check. Updated kitchen with quartz counter top, centre island with lots of storage, stainless steel appliances and a pantry? Check. How about an updated 4pc bathroom? Check. Primary bedroom can fit a king-sized bed. The other 2 bedrooms are a good size as well with double closets. With the cold weather on the way you will appreciate the new furnace and attic insulation, new windows on the main floor and the new front door to keep you warm. Updated wiring and electrical panel. The unfinished basement has lots of storage room and awaits your finishing touches. Landscaped front and back with a new cement patio. The 2 sheds on the property provide lots storage for your outdoor items. Main floor is 1014 sq.ft. (id:60365)
97 Buchanan Avenue
Prince Edward County, Ontario
Brand New, Never Lived-In End Unit Townhome in Talbot on the Trail!Welcome to this stunning, modern end unit townhome located in the growing and sought-after community of Talbot on the Trail. Priced to sell, this home offers exceptional value with 3 spacious bedrooms, 2.5 bathrooms, and approximately 1,650 sq. ft. of thoughtfully designed living space.Step inside and youll find a convenient front hall closet and interior access to the garage, along with two versatile rooms perfect for additional storage or a home office setup.Upstairs, the open-concept living and dining area is bathed in natural light thanks to large windows, creating a bright and welcoming atmosphere. The upgraded kitchen features quartz countertops, an over-the-range chimney hood fan, and ample cabinetry and counter spaceperfect for any home chef.Walk out from the dining area to your private balcony and enjoy your morning coffee or relax in the evening breeze. The primary bedroom boasts upgraded laminate flooring, his-and-hers closets, and a beautifully finished 3-piece ensuite with a glass-enclosed shower.The laundry room is conveniently located just steps from all three bedrooms for maximum ease and efficiency.Additional upgrades include pot lights in the living room, kitchen, and bathrooms, as well as a smart thermostat for energy efficiency and modern comfort.Perfect for first-time homebuyers, this home is located near schools, parks, walking trails, school bus routes, downtown Picton, beaches, fast food restaurants, banks, and more. Just a 30-minute drive to Belleville or Napanee.Dont miss this incredible opportunity to own a turnkey, stylish home in one of the area's most promising communities! (id:60365)













