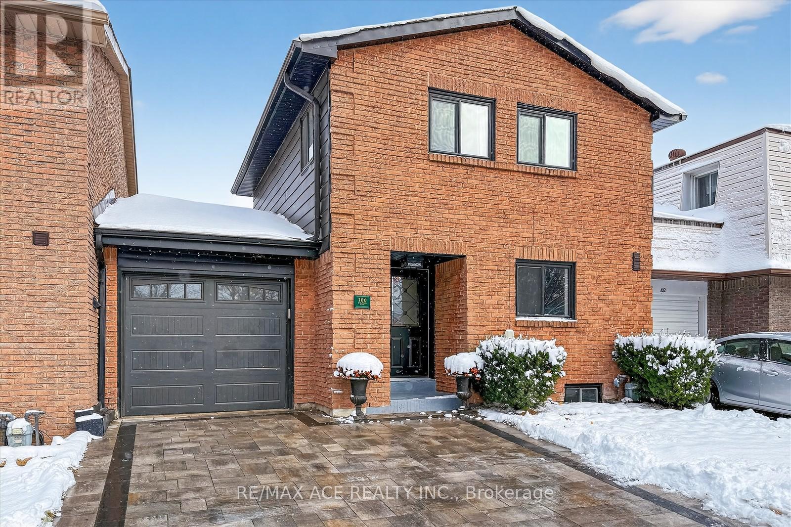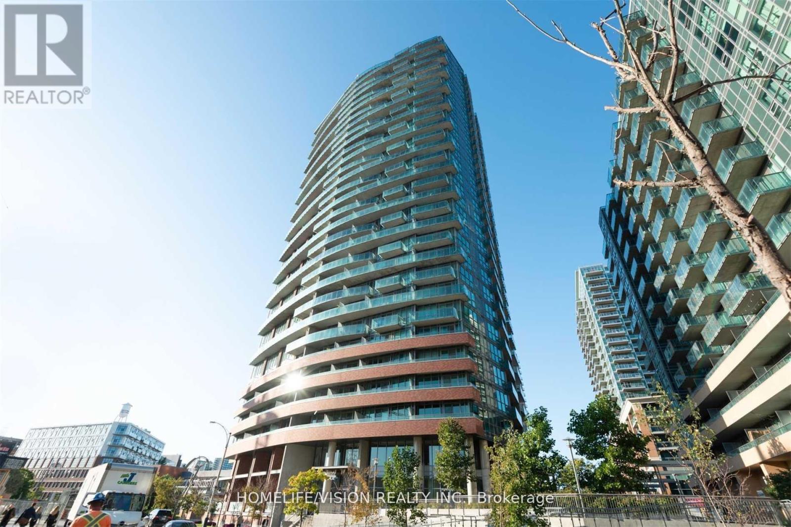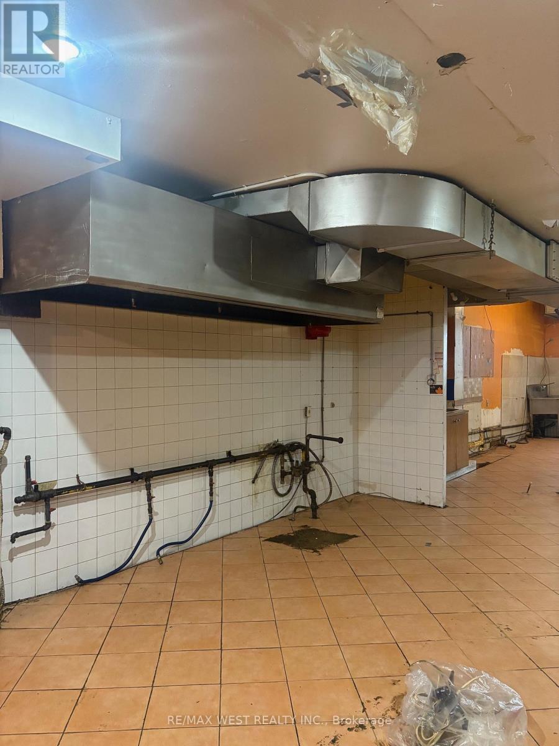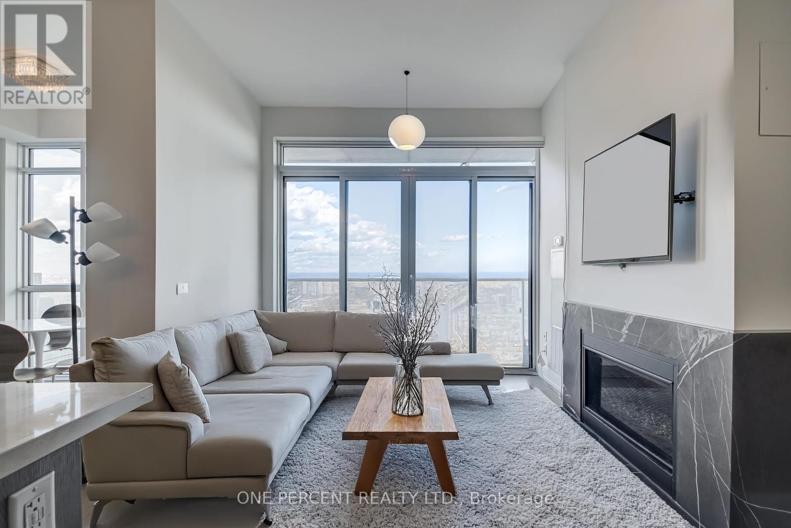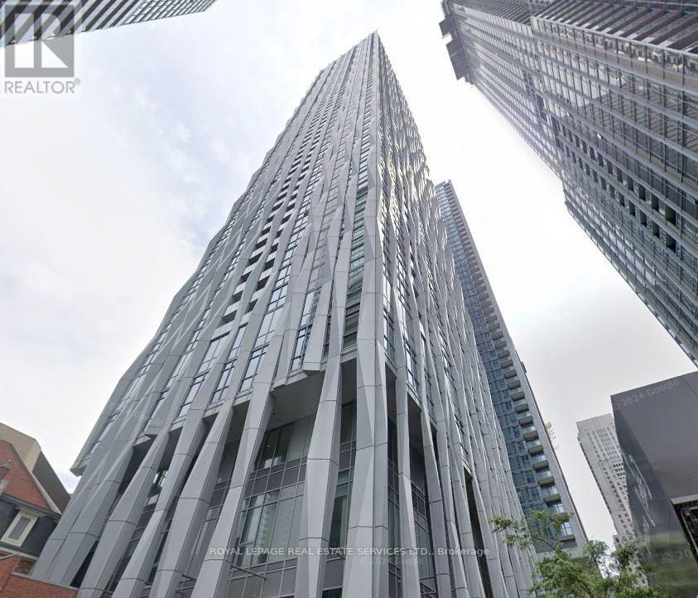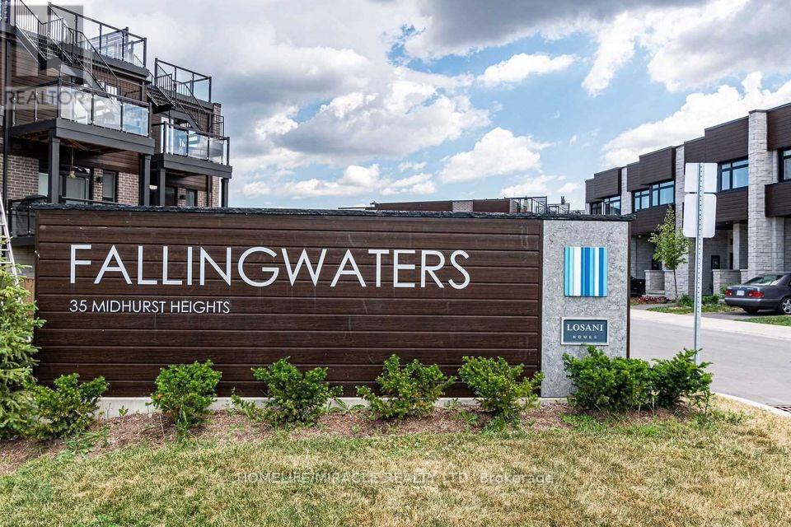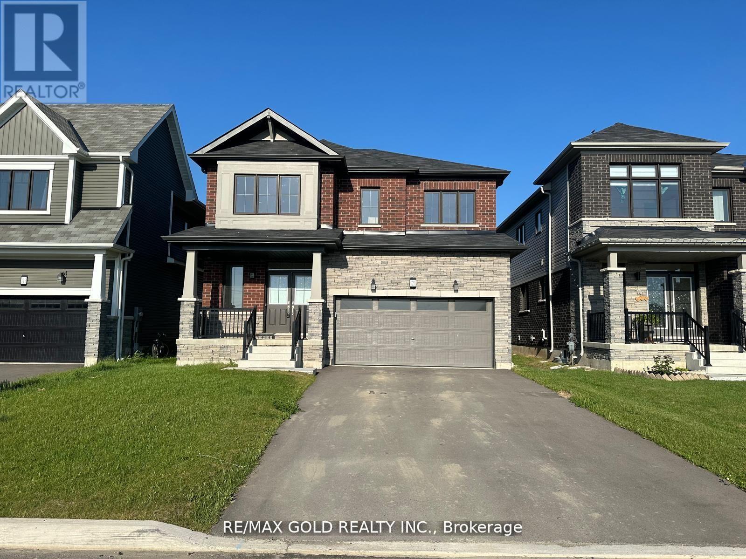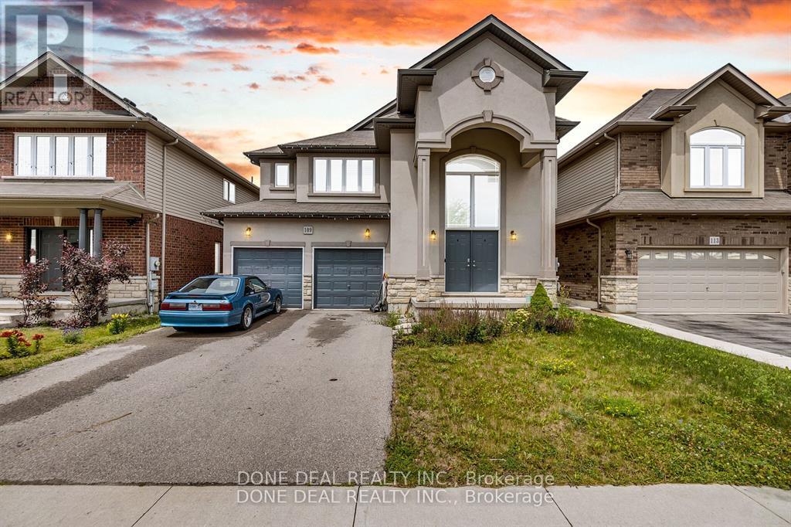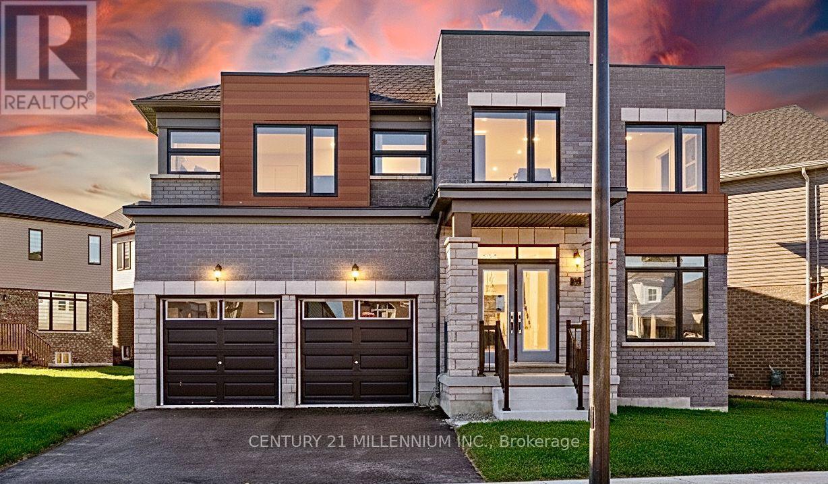100 Brimwood Boulevard
Toronto, Ontario
This beautiful and fully renovated 3-bedroom freehold link home comes with a finished basement apartment and a separate entrance. It's located in the quiet and family-friendly Agincourt North neighborhood, just a short walk to schools, parks, transit, and shopping. The bright layout lets in lots of natural light, and the separate entrance offers great potential for rental income or space for extended family. The large backyard includes a patio and a new shed-perfect for relaxing or entertaining. With its great location and many possibilities, this home is a wonderful chance to make your dream home in one of Scarborough's most desirable areas. (id:60365)
1706 - 110 Broadway Avenue
Toronto, Ontario
Welcome to Untitled Toronto! Be the first to live in this brand-new modern Condo, featuring an open-concept layout, floor-to-ceiling windows, and a beautiful oversized private balcony. Enjoy sleek modern finishes, an upgraded kitchen with built-in appliances, ensuite laundry, and carpet-free flooring throughout. Located in the heart of Yonge & Eglinton-just steps to the subway, future LRT, shops, cafes, restaurants, and parks. Residents enjoy world-class amenities including an indoor-outdoor pool, gym, yoga studio, basketball court, co-working lounges, rooftop terrace with BBQs, and 24-hour concierge. A rare opportunity to experience luxury living in one of Midtown's most exciting new developments. (id:60365)
414 - 352 Front Street W
Toronto, Ontario
Rarely found With Exclusive Parking & Private Locker in the Prime Location of Toronto Downtown! Amazing Location At Front st And Spadina! A fantastic sun filled One Bedroom Condo With An Open Concept Chef's Kitchen and spacious living. Window walls for lots of Natural Lights. Offers a wide, unobstructed view. Full Width Balcony of 20Ft Length! Parking Included. Perfect For First Time Home Buyers, Downtown Lovers Or Investors Looking To Buy. Walking Distance To Financial District, Streetcars, Union Station, UP Express, Restaurants, Shopping, CN Tower, Scotia Bank Centre, Rogers Centre. Easy Access to Gardiner Expressway/427/DVP. In the HEART of TORONTO. (id:60365)
313 - 33 Isabella Street
Toronto, Ontario
TWO MONTHS FREE* | DOWNTOWN TORONTO BLOOR & YONGE | STUDIO APARTMENT | Now offering up to TWO MONTHS FREE (one month free rent on a 12-month lease or 2 months on 2 years lease). Enjoy the best of downtown living at 33 Isabella Street, just steps from Yonge & Bloor. This bright, well-designed studio offers modern comfort in one of Toronto's most connected neighbourhoods. Walk to universities, shops, cafés, restaurants, Yorkville, Queens Park, College Park, Dundas Square, and multiple TTC subway lines. Ideal for students, young professionals, and newcomers, the building is rent-controlled, professionally managed and well-maintained balancing style, space, and urban convenience. Building amenities: gym, games/theatre room, party/multipurpose room, bright laundry.Heat, water & hydro included in rent. Portable A/C units permitted. Reserved parking available ($225/month) Move in today and experience central Toronto living with everything at your doorstep. (id:60365)
2417 - 150 East Liberty Street
Toronto, Ontario
Fully furnished Spotless, short term lease. 3 months or more. Immaculate One-Bedroom Plus Den Facing North West With Clear View, 640 Sqft, balcony, locker, parking. (id:60365)
9 - 2057 Dufferin Street
Toronto, Ontario
****POWER OF SALE**** RESTAURANT investment opportunity, restaurant/bar & residential apartment.3 hydro meters, 2 gas meters. 3010 sqft includes a finished basement. Great building in a high-traffic location w/ bus stop located in front. Includes large party room in bsmt. Large 3-bedroom apartment on the second floor. The property includes a rear carport. The green p parking lot is also located across the street. existing restaurant infrastructure. The premises are cleaned out of any debris, and you can design your own space. Purchase in as-is, where-is condition. (id:60365)
6108 - 7 Grenville Street
Toronto, Ontario
Welcome To #6108 @ 7 Grenville St a.k.a. The YC Condos! This Refreshingly Bright & Airy Unit Features 3 Bedrooms + ****Very Rare 3 Full Ensuite Bathrooms - Unmatched In Other Units**** A Large Upgraded Kitchen With Oversized Centre Island, Stone Counter Tops & Built In Panelled Appliances (Including a gas Cooktop!), Modern Light Designer Color Floors, Upgraded Baths With Glass Enclosures, Generously Sized Bedrooms and Closets, A Full Out Gas Fireplace in the Living Room & Rare 10 Ft Ceilings! Enjoy Unobstructed Panoramic Views Of the East & The Lake, from the 61st floor, From Virtually Anywhere Inside this Unit, with its Eye Popping Floor To Ceiling Winows, Or From Your Large Balcony! Approx 1,248 Square Feet (MPAC) of Chic, Sophisticated, Penthouse Style Interior Living Space, with No Unusually Long/Wasted Hallway Space! 1 Parking & 1 Locker Included! Don't Miss this One! Priced To Sell! **EXTRAS** Truly World Class Amenities Including a 64th Floor Party Room & Ultra Rare Infinity Pool With City Views From the 66th Floor + Full Fitness Centre, Yoga Studio, Private Dining Rooms & Outdoor terrace with Barbeques & Lounge Areas. ***Motivated Seller, Don't Miss this One!*** (id:60365)
3903 - 1 Yorkville Avenue
Toronto, Ontario
AMAZING, famous, coveted 1 Yorkville Condo situated in the core of Toronto's most designated Yorkville neighborhood withworldwide shopping boutiques, classy restaurants and cafes, steps to the Subway and UofT This beautiful 1+1 bedrooms unit incharming layout with neutral finishes, upgraded, floor to ceiling windows that drench the living spaces and bedroom with anabundance of natural light. The upgrade kitchen is elevated with built-in appliances, Centre island, and quartz countertops.Spacy bedroom with direct access to the open balcony overlooking the skyline, den with sliding door for home office or 2ndbedroom. beautiful 4pc bathroom with charming vanity. 9ft ceilings throughout with engineered hardwood floors. EnsuiteWasherand Dryer, VACANT POSSESSION. (id:60365)
19 - 35 Midhurst Heights
Hamilton, Ontario
Beautiful 3-Bedroom Townhouse in Prime Location! This stunning home offers 3 spacious bedrooms and 3 modern washrooms with approximately 2,000 sq. ft. of living space. Featuring an open-concept layout, upgraded hardwood floors, and a bright, inviting atmosphere throughout. The master bedroom includes a private balcony and rooftop terrace, perfect for relaxing or entertaining. Move-in ready and ideal for families seeking style, comfort, and convenience! (id:60365)
121 Explorer Way
Thorold, Ontario
Empire Built Most Demanding Model " Meadowsweet" Approximately 2400 Sq Ft Only One and Half Year Old like Brand New Detached 2 Storey, Double Door Entry lead you to the separate Dining Area ,Huge great family room for Entertaining .Open Concept Kitchen With Ample Counter Space Complete W/NewAppliances.Huge Breakfast Area W/O to Backyard . 4 Bedrooms, 3 Washrooms Home!!! Double Car Garage Plus 4 Car Driveway (id:60365)
109 Showcase Drive
Hamilton, Ontario
Spacious 4-bedroom, 4-bathroom home offering approximately 2,900 sq ft of thoughtfully designed living space. This 45-foot wide house is situated in a quiet, family-friendly neighbourhood, providing a peaceful and safe environment. Large bedrooms provide plenty of room for relaxation and personalization. The backyard backs onto a school field, offering serene views and added privacy. Inside, you'll find a functional layout perfect for modern living, including multiple washrooms for convenience. The home is close to shopping centers, banks, schools, parks, and all essential amenities, making daily errands quick and easy. Whether you're entertaining guests or enjoying quiet family time, this house delivers both comfort and style. Additional features include ample storage, bright and airy rooms with plenty of natural light, and well-maintained outdoor spaces ideal for kids. With easy access to major roads and public transit, commuting is hassle-free. This home is perfect for growing families or anyone looking to settle in a vibrant community with all conveniences close by. Don't miss the opportunity to own a spacious, well-located property that blends comfort, functionality, and a great neighbourhood lifestyle. Currently tenanted by cooperative occupants who are willing to vacate upon the sale of the property. (id:60365)
19 Mears Road
Brant, Ontario
Welcome to 19 Mears Road, a never-lived-in home just over a year old, offering over 2,200 sq ft of bright, thoughtfully designed living space in one of Paris, Ontario's most sought-after neighbourhoods. Perfect for families or professionals, this home features 4 bedrooms, 4 bathrooms, a main-floor office, and parking for 4 cars. The main floor offers an open-concept layout with a large living and dining area, ideal for family gatherings. The kitchen features quartz countertops, a central island, ample cabinetry, modern appliances, and a side door for convenient access, with a walkout to the backyard. The main-floor office provides a dedicated workspace for remote work or study. Hardwood flooring throughout and an oak staircase add warmth and elegance to the home. Upstairs, the generous primary suite includes a 5-piece ensuite bathroom and a walk-in closet, accompanied by 3 additional bedrooms, 2 full bathrooms, and a separate laundry room for added convenience. The unfinished basement provides excellent potential for future expansion, with a rough-in for a bathroom - ideal for a recreation area, home gym, additional living space, or a future apartment for rental or in-law use. Outside, enjoy an open backyard and an attached garage with inside entry. Located within walking distance to downtown Paris with charming shops and restaurants, and just minutes from the Grand River with scenic trails and recreational opportunities. Close to schools, parks, trails, and major highways, this home offers the perfect combination of comfort, style, and convenience. A rare opportunity to own a like-new, spacious detached home in a prime Paris location. (id:60365)

