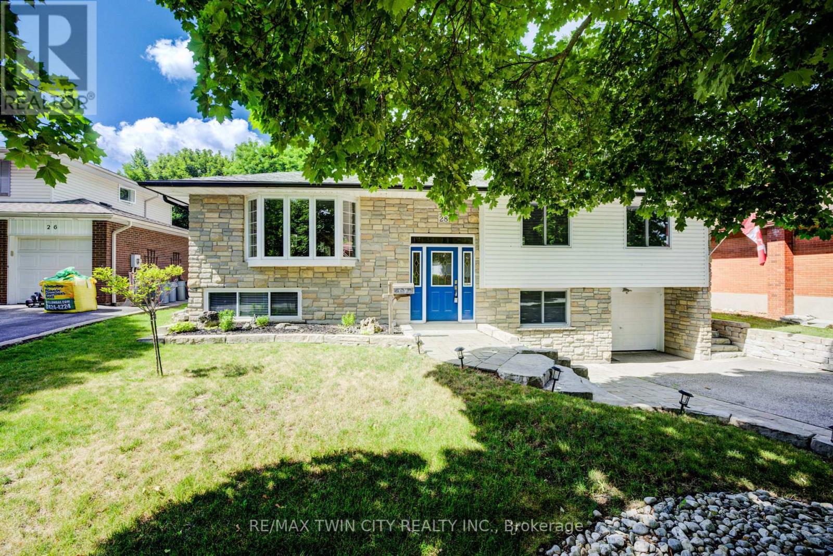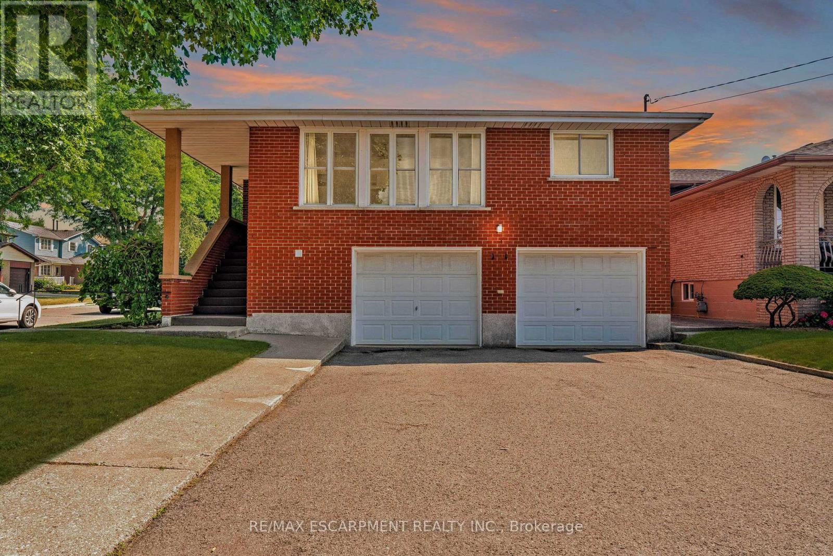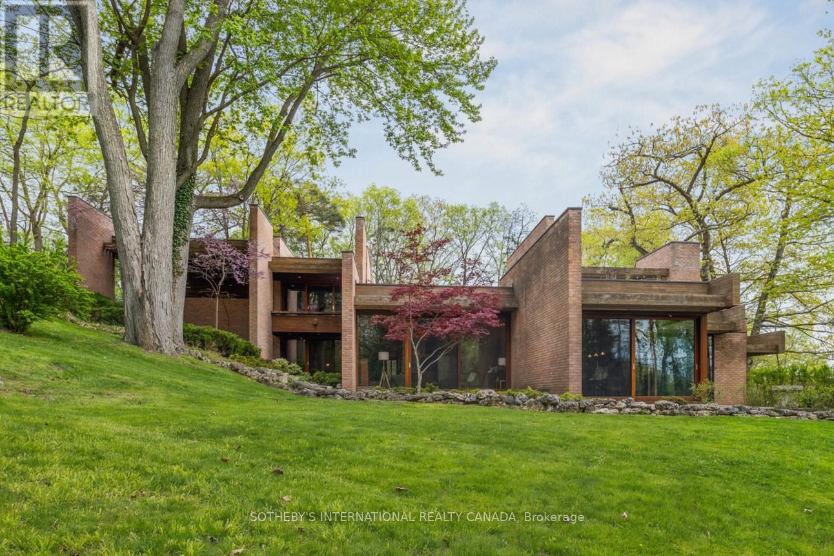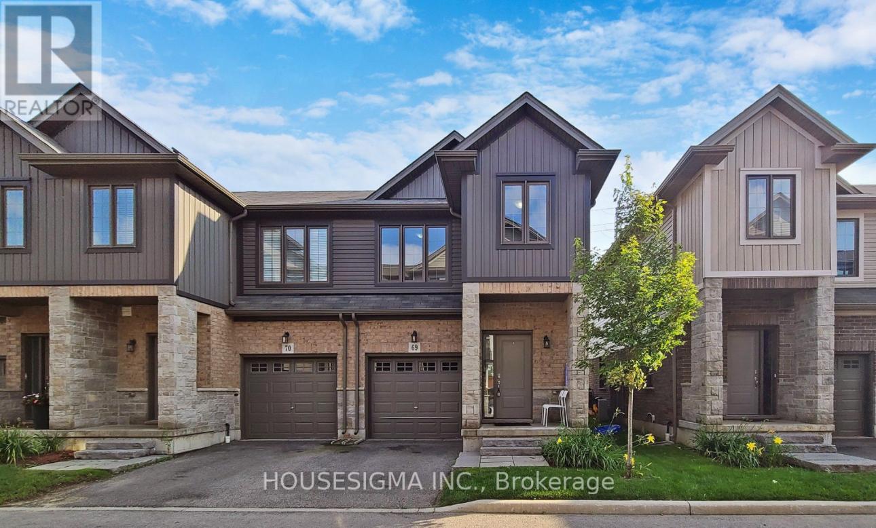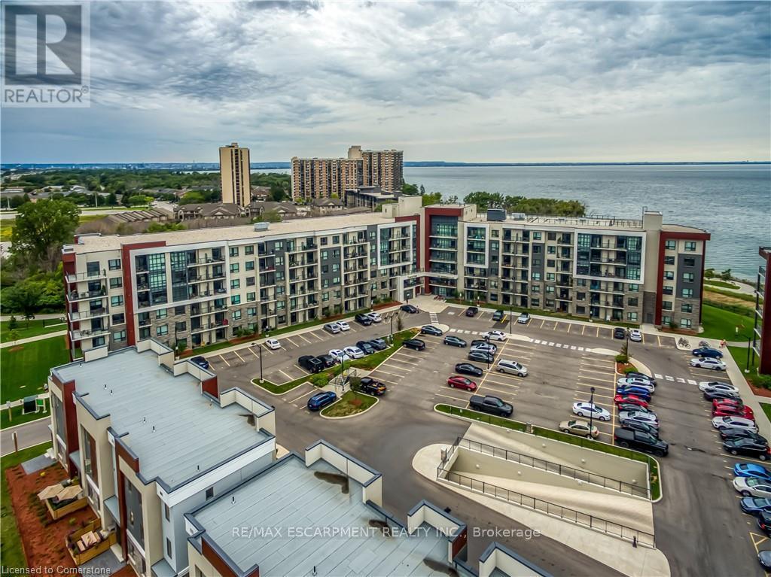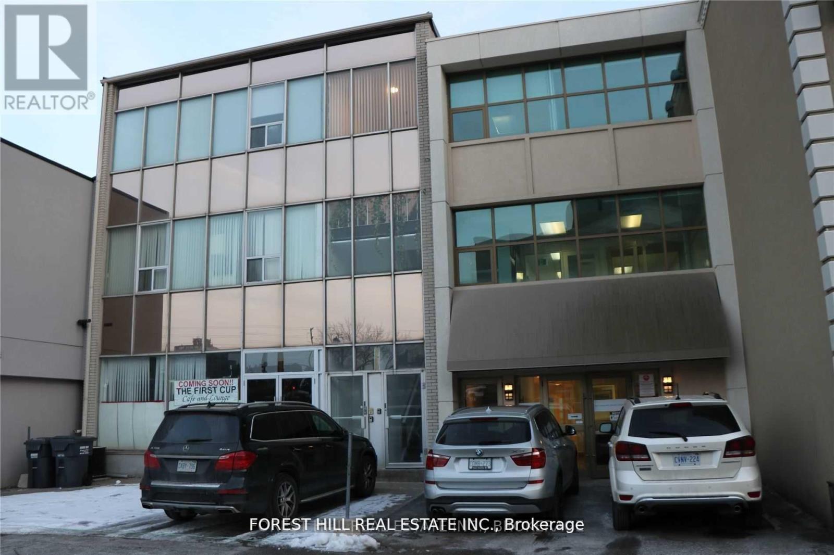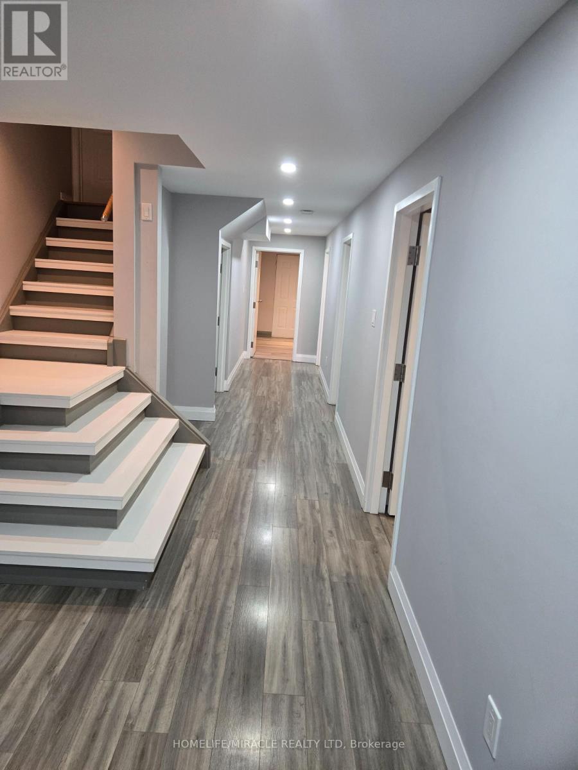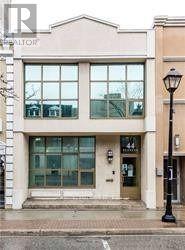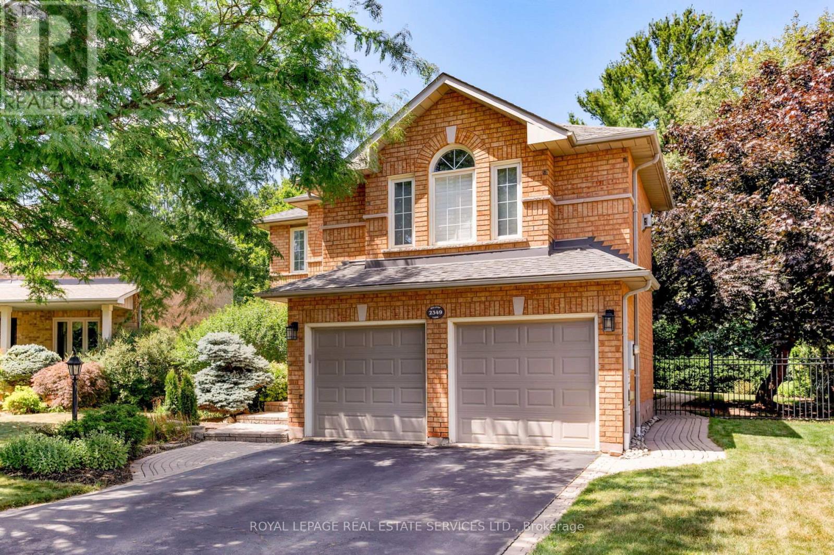28 Elmhurst Crescent
Guelph, Ontario
Beautiful bungalow on a large deep lot with in-law potential. Stunning and extensively upgraded, this expansive 4-bedroom, 2-bathroom bungalow blends refined design with everyday comfort. Situated on a beautifully landscaped lot, the home features grand windows throughout, flooding the space with natural light. The spacious kitchen boasts abundant cabinetry and pot lights that extend to the dining area and above the living room windows, while the main bath impresses with heated floors and under-vanity lighting. A cozy family room with a remote-controlled natural gas fireplace leads to a stunning, professionally built brick addition, surrounded by windows it is perfect for relaxing or entertaining. The lower level offers a ground level, separate entrance, a fourth bedroom, a separate room for a home office, kids playroom and more! The spacious laundry room, and an oversized workshop is also located in the basement. Outdoors, enjoy a private backyard oasis with a composite deck, glass and aluminum railings, a natural gas BBQ, and a fully fenced yard for pets and family to enjoy. Complete with a 1 car garage and 2-car driveway. Plenty of upgrades within the home including a brand new A/C system installed this year, new doors and hardware throughout! A rare opportunity to own a versatile, well-maintained property in a desirable location close to schools, parks, shopping and much more! (id:60365)
4 Beston Drive
Hamilton, Ontario
Welcome to 4 Beston Street! A versatile 4-bedroom raised bungalow with undeniable curb appeal, nestled in a sought-after family neighbourhood on Hamilton Mountain. Featuring a double car garage with inside access Inside, you'll find a bright and functional layout offering nearly 3,000 sq ft of total living space on both levels. The lower level is primed for a second suite with its own private entrance, separate driveway parking on the side of the home. Large windows, a dedicated bedroom, and separate laundry, ideal for multi-generational living or creating an income-generating unit. Step outside to a sunny, raised patio with a covered section, perfect for relaxing, entertaining, or enjoying the outdoors in any weather. Conveniently located near schools, parks, Mohawk Sports Park, transit, shopping, and restaurants, this is a home that truly checks all the boxes. A solid home with endless possibilities in an unbeatable location. 4 Beston is move-in ready with room to grow. (id:60365)
458 King William Street
Hamilton, Ontario
Stunning Executive home in the highly sought after and revitalized downtown core of Hamilton! Walking distance to trendy International Village featuring fantastic restaurants, the James St. Corridor, art galleries and much more! This fully renovated large 3 bedroom and 2 bath Brick home offers modern conveniences along with original charm and character! Featuring wonderful 9 1/2 foot ceilings, vintage trim work, high-end vinyl floors and Master bedroom retreat with sitting area. Enjoy your fully updated kitchen with S/S appliances, generous cupboard space and quartz counters! Backyard is a private and quant! Outstanding Walk score of 96 and transit score of 67! This is a rare find and won't last! Available for $2,850/month plus utilities (+ $65 to be paid to landlord for water). Please provide current credit report and score, first and last months rent, rental application, references and proof of full time employment/income + letter of employment. (id:60365)
194 Blue Heron Ridge
Cambridge, Ontario
Welcome to Hilborn House. An iconic architectural residence by the legendary Arthur Erickson, masterfully set on 1.766 acres along the Grand River in Cambridge, Ontario. Commissioned by the Hilborn family and completed in 1974, this extraordinary masonry-built home belongs to Erickson's rare Signature Collection and exemplifies his reverence for landscape, light, and Japanese architectural philosophy. Offering over 6,800 sq.ft, this 3-bedroom, 4-bathroom masterpiece is a study in spatial harmony, where geometry, natural materials, and indoor-outdoor continuity converge. Erickson's use of expansive glass walls, cedar-clad ceilings with structural beams extending over the gardens, blurs the line between nature and structure. Every room draws the outdoors in, whether through treetop balconies, incredible skylights, or floor-to-ceiling windows that reveal forest and river vistas. At the heart of the home, lies a chef's kitchen outfitted with Gaggenau appliances, a center island, and beamed ceilings. The great room, with soaring volumes and abundant light is designed equally for quiet reflection and grand entertaining. A sauna with original mosaic-tiled dual showers, a Lutron smart lighting and shade system, and open-concept yet intimate spaces elevate everyday living into a refined experience. The primary suite opens to a private garden and features a luxurious 6-piece ensuite. The home also features a distinctive cedar deck roof that harmonizes effortlessly with the nature landscape, complemented by a dedicated green space equipped with a drip irrigation system. Outside, curated landscaping, a heated U-shaped drive, and an attached 2-car garage, complete this architectural offering. Rarely does a home of such provenance become available. Hilborn House is not merely a residence, it is a living piece of Canadian architectural history. (id:60365)
69 - 377 Glancaster Road
Hamilton, Ontario
Stunning End-Unit Town Home, Situated In A Senene Community, Features 3 Bedrooms And 4 Baths. Built By Starward Homes It Boasts 9 Ft Ceilings, Neutral Tones, And An Open Living/Dining Concept With A Walkout Backyard. The Concrete Patio, A Rare Find With No Rear Neighbours, Ensures Family Privacy While Allowing Uninterrupted Sunlight. Upgrades Include Quartz Countertops In The Kitchen And All Bathrooms. The Master Bedroom Features His & Her Closets And A 4-Piece Ensuite With A Standing Shower. All Three Levels Showcase Beautiful, Engineered Hardwood Flooring. The Second-Floor Laundry Adjacent To The Master Bedroom Adds Convenience. The Finished Basement Offers Ample Storage And Potential For Transformation Into A Recreation Room, Home Office, Or Extra Bedroom. Numerous Accent Walls, Floating Storage, And Closet Shelving Promote A Clutter-Free Lifestyle. Smart Features Like The Nest Thermostat, Ring Security System, And Smart Switched Enhance Convenience. Pictures are from the Old listing. (id:60365)
329 - 125 Shoreview Place
Hamilton, Ontario
Welcome to 125 Shoreview Place, Unit 329! This bright and spacious 668 sq/ft unit offers an open-concept living and large windows that showcase the serene lakefront views. The generously sized bedroom features a walk-in closet, while the separate den offers a versatile space ideal for a home office or guest room. Convenient in-suite laundry. Enjoy exceptional amenities, including a fully equipped gym, party room for hosting gatherings, and a rooftop terrace with panoramic views of the lake. (id:60365)
1st Floor - 44 Queen Street E
Brampton, Ontario
Excellent location it is in Brampton Down town. Lot of schools are nearby.Location ,Location and Location, Nearby Go bus station which is connecting to Toronto Down town , Mississauga and east of GTA . Next to Algoma University total of 5 office rooms and 3 class rooms or you could use as board Rooms with one nicely build reception area and big long hallways.Two entrance front and back sides. In the front side 100 of people walking space. Back side very nicely built Rose theatre. underneath of Rose theatre has plenty of car parking area those are all free.Back side of the building has nice roundtana for drop in and pick up place. It can be used for Educational institutions , Doctor / Dental offices , Pharmacy and Physiotherapy office Etc. (id:60365)
53 Fresh Spring Drive
Brampton, Ontario
Step into a beautifully finished basement with separate entrance featuring stylish laminate flooring that ads warmth and elegant appeal. The spacious lower level offers 4-bedroom, kitchen, dining area, 2 full washroom, separate laundry area, a perfect for two family(couple) or 4 students. This home is minutes away from school, plaza and shopping center. The house comes with 2 car parking. (id:60365)
2nd Floor - 44 Queen Street E
Brampton, Ontario
Downtown Street Exposure Near All Points Of Attractions. Great Place For Meetings, Network, Conferences And Etc. It Is Located Just Beside The Algoma University, Rose Theater, All Major Banks And Food Courts! At Grade With Queen Street East. The Rear Of The Building Is At Grade With Garden Square Pedestrian Promenade. Suitable For Professional Office As Well As Training Institutions Usages. The Premises Can Also Be Shared With Training Provided As Needed. **EXTRAS** It Has Own Hvac System. Separate Control For Such Floor. Walk Out To Garden Square. (id:60365)
222 Andrews Trail
Milton, Ontario
Welcome to this stunning Century Grove-built all brick Parkfield 3 model home, offering 1650 sq ft of beautifully designed living space plus a finished basement in Milton's sought-after Clarke neighborhood. Perfect for a growing family, this semi-detached gem features an open concept main floor with a spacious foyer, elegant hardwood flooring in living and dinning, with a cozy gas fireplace. The upgraded kitchen is a chef's dream, granite countertops and backsplash, stainless steel appliances, and extended cabinetry. Up stairs you'll find three generously sized bedrooms, including a primary bedroom, walk-in closet, and ensuite bathroom. The finished basement provides additional living space with a recreation room, laundry room, 4-piece bathroom, cold room, and ample storage. Outside, enjoy summer BBQs on the large deck. (id:60365)
2349 Hilltop Lane
Oakville, Ontario
Perfect location on Ravine. You will love the trails! Discover refined living in this stunning Starlane-built home nestled in Oakville's prestigious West Oak Trails, backing directly onto the scenic Sixteen Mile Creek ravine and the Heritage Trail. Set on a premium, pie-shaped, professionally landscaped lot, this 4-bedroom, 2.5-bathroom residence offers over 2,786 sq. ft. of beautifully maintained and updated living space. Enjoy serene outdoor living in the fully fenced yard, featuring an interlocking patio that backs onto lush, mature woodlands and the calming sights and sounds of nature. The interior blends timeless elegance with modern updates, featuring rich hardwood flooring throughout the main floor's principal rooms, designer lighting, French doors, wainscotting, and a unique dual staircase layout. The formal living room seamlessly connects to the adjoining dining room, where an oversized window frames stunning views of the ravine woodlands. A gleaming white kitchen features under-counter lighting, granite countertops, and stainless steel appliances (2020), while the sunlit breakfast area provides access to the outdoor retreat. The main floor den offers a versatile work-from-home space, while the secluded family room features an inviting gas fireplace. Upstairs, the luxurious primary suite offers breathtaking ravine views and a spa-like ensuite featuring a corner soaker tub and separate shower. Ideally located near top-rated schools, Lions Valley Park, Glen Abbey Golf Club, shopping, restaurants, major highways, and the Oakville Trafalgar Memorial Hospital, this is your dream home in a nature-filled, connected community. (id:60365)
1520 Rebecca Street
Oakville, Ontario
A beautiful, fully renovated home with the most incredible backyard - an entertainers dream! The home features a stunning kitchen with quartz counters, sitting on a 145 foot deep lot. Pristine 2 Car Garage with Circular Driveway. Steps away from Coronation Park. Pride of Ownership. Close to Schools, Transit, Hospital, and more! (id:60365)

