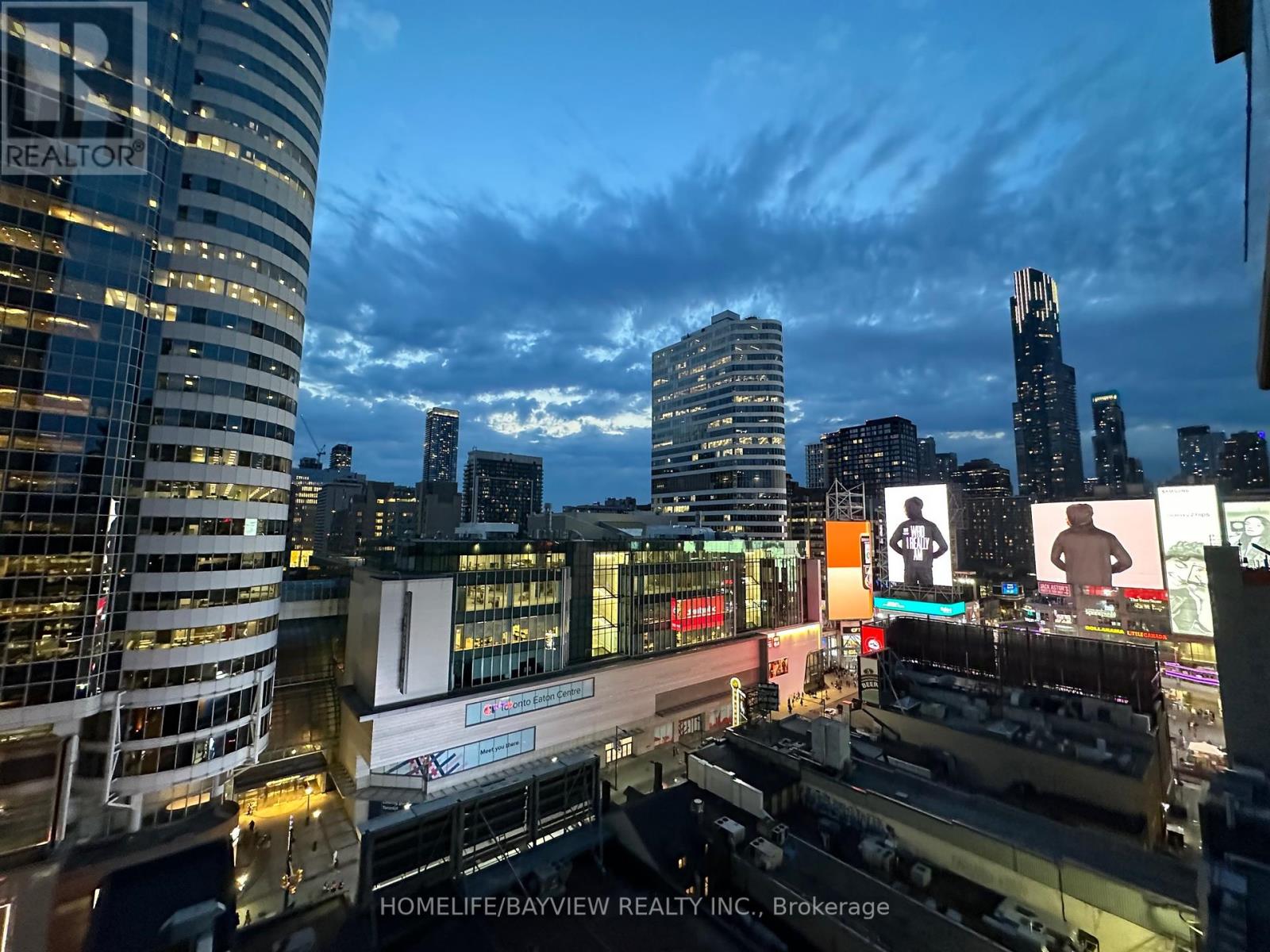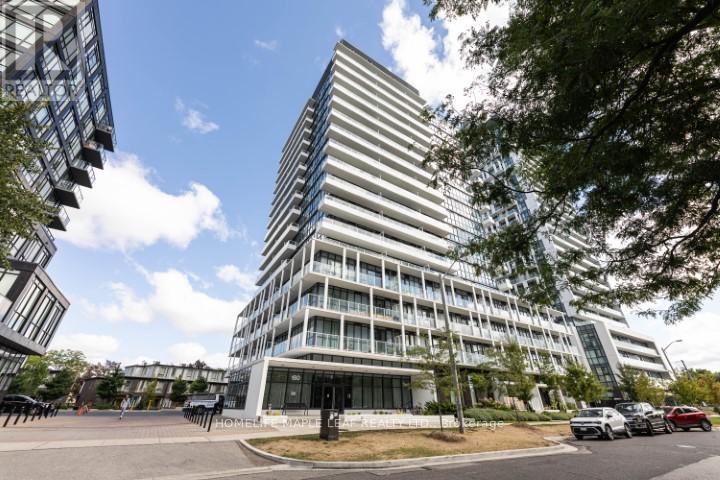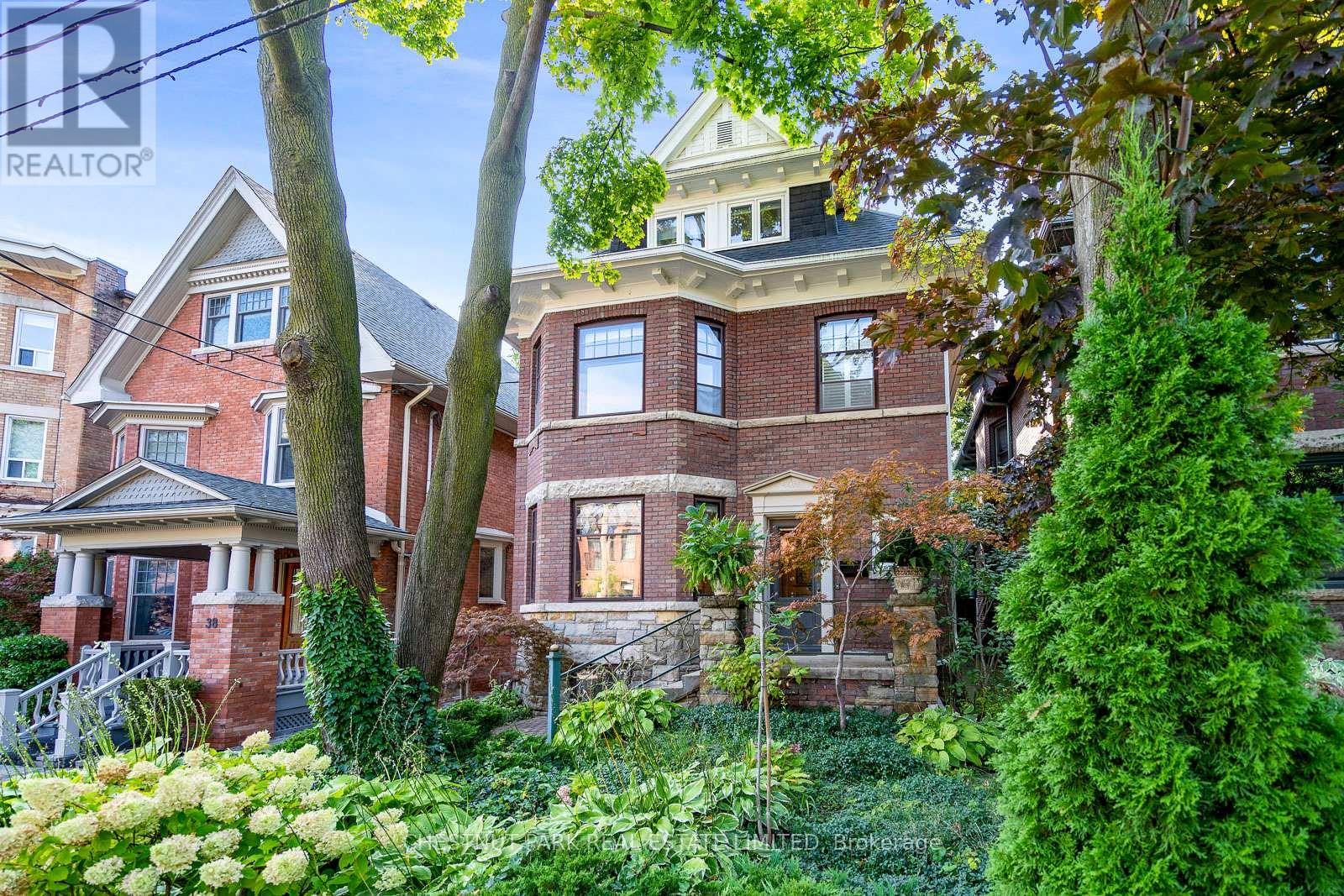2306 - 7 Lorraine Drive
Toronto, Ontario
Spacious 2 + 1, Den Can Be Used As 3rd Bedroom Or Home Office. New Flooring, New Vanity. Unobstructed View Sunset From Your Balcony. Open Concept, Split Layout, Breakfast Bar, 2 Full Baths. Steps To Yonge & Finch Subway, TTC, Go Buses, Shopping, Restaurants. Luxurious Building Amenities Including Indoor Swimming Pool, Gym, Exercise Room, Sauna, Billiard Room, Party Room, 24 Hours Concierge Etc. Rent Includes Heating, Water, Building Insurance, 1 Parking, 1 Locker Included. Excellent Location. (id:60365)
1408 - 220 Victoria Street
Toronto, Ontario
Yonge and Dundas Streets, Opu Tower, one bedroom condo located in the heart of downtown Toronto. Laminate floors, open concept kitchen with a Centre Island and breakfast bar. Large balcony overlooking Yonge Street and Dundas Square, Floor to ceiling windows, rooftop garden, party room, games room, concierge, walk to Eaton Centre, Dundas and Queen Street subway stations, 10 minutes to Union Station. Close to entertainment, Massey Hall, Canon and Pantages Theatres, Financial district, Bell Centre, Nathan Phillip Square. 10 Minute's walk to Toronto Metropolitan University and George Brown College. All utilities heat, air-conditioning, Hydro and water is included in the rent. (Photos used are old photos) (id:60365)
#308 - 180 Fairview Mall Drive
Toronto, Ontario
Welcome to VIVO Condos - Luxury Living in the Heart of Don Valley Village. This vibrant community offers residents unmatched convenience and connectivity across the GTA. Enjoy quick access to Hwy 401,404 and DVP, providing direct routes downtown, to Scarborough, Pickering/Ajax, or Pearson Airport. A TTC bus at your doorsteps, with Don Mill Subway just a short walk away, plus York Region Transit & GO Transit connections. Steps to Fairview Mall, parks, schools, banks, library and entertainment. The primary suite boasts 9-foot-ceiling, floor-to-ceiling windows, abundant natural lights and a luxurious 4-piece ensuite, and closets offering generous storage space. The den, with sliding doors for added privacy, is ideal as a home office, guest space or reading nook. The European - inspired kitchen features stainless steels appliances, quartz countertops and a portable island. Building Amenities include a gym, yoga room, media room and visitor parking are included at no additional cost. Guest suites and the party/meeting room are also available for use with applicable fees. (id:60365)
58 - 208 Niagara Street
Toronto, Ontario
A rare offering in the heart of King West - this expansive 1268sf, 2+1bed, 2 bath corner townhouse combines the space of a home with the ease of condo living. The huge primary bedroom leads to a generous den with walk-in closet. The open concept main level is bathed in natural light from multiple exposures and anchored by a cozy gas fireplace. The private rooftop terrace spans the corner for panoramic views, an ideal setting for elegant entertaining or quiet evenings under the stars. Tucked on a quiet street yet steps to Trinity Bellwoods, the waterfront and downtown. This location is truly unmatched. Boutique shopping, acclaimed dining and vibrant city life are all at your doorstep. Exceptional light, space and location - a refined urban residence in one of Toronto's most desirable neighbourhoods. (id:60365)
1704 - 78 Harrison Garden Boulevard
Toronto, Ontario
Prestigious Luxury Skymark Condo by Tridel in Yonge/Sheppard High Demand area. Short walk to subway (Line 1 & 4), Hwy #401, Shopping Mall, Library, Art Centre, Theatre, Restaurants, Parks. 24 Hour Concierge. Renovated Sun-filled 1 Bedroom Condo with thousands spent in upgrades!!! Breakfast Bar, Open balcony with Decorative Wooden Tile Decking & Unobstructed Southern View Of the City . Open Concept Kitchen with quartz counter top. Amazing Space In Move-In Condition! 5 Star amenities Including Party Room, Library, Virtual Golf & Putting Green, Bowling Lanes, Exercise Room, Indoor Pool, Sauna, Tennis Court, And More! (id:60365)
411 - 12 Sudbury Street
Toronto, Ontario
Urban living at its absolute best. This well-laid-out two-bedroom townhouse (all on one floor) is the perfect high-rise condo alternative. Skip the elevators and high maintenance fees. Park your vehicle in your private garage and walk right up to your front door from the quiet laneway off Sudbury. Don't have a car? Think of all the extra storage room you will have. Very large primary bedroom with extra room for a sitting area with pullout couch or home office. The second bedroom has room for a desk and bookshelves for working at home as well. Snuggle up on the couch in front of the fireplace with a good book on those cold winter evenings. In the Spring and Summer, open the double French doors leading to the spacious balcony and enjoy the serenity of sipping your morning coffee while overlooking the peaceful park across the street. Don't wait! This one won't stay around for long. (id:60365)
814 - 20 Edward Street
Toronto, Ontario
welcome to this 1 bedroom plus 1 den unit, bright and spacious. den is big with closet. Big balcony. T&T supermarket is in the building. close to TMU, Eaton center, restaurants, subway station. minutes to U of T. (id:60365)
1901 - 195 Mccaul Street
Toronto, Ontario
Welcome to The Bread Company! Never lived-in, brand new approx. 1035SF Premium Three Bedroom Penthouse floor plan, this suite is perfect! Stylish and modern finishes throughout this suite will not disappoint! 9 ceilings, floor-to-ceiling windows, exposed concrete feature walls and ceiling, gas cooking, stainless steel appliances and much more! The location cannot be beat! Steps to the University of Toronto, OCAD, the Dundas streetcar and St. Patrick subway station are right outside your front door! Steps to Baldwin Village, Art Gallery of Ontario, restaurants, bars, and shopping are all just steps away. Enjoy the phenomenal amenities sky lounge, concierge, fitness studio, large outdoor sky park with BBQ, dining and lounge areas. Move in today! (id:60365)
1511 - 195 Mccaul Street
Toronto, Ontario
Welcome to The Bread Company! Never lived-in, brand new approx. 1060SF Three Bedroom floor plan, this suite is perfect! Stylish and modern finishes throughout this suite will not disappoint! 9 ceilings, floor-to-ceiling windows, exposed concrete feature walls and ceiling, gas cooking, stainless steel appliances and much more! The location cannot be beat! Steps to the University of Toronto, OCAD, the Dundas streetcar and St. Patrick subway station are right outside your front door! Steps to Baldwin Village, Art Gallery of Ontario, restaurants, bars, and shopping are all just steps away. Enjoy the phenomenal amenities sky lounge, concierge, fitness studio, large outdoor sky park with BBQ, dining and lounge areas. Move in today! (id:60365)
143 Pinewood Avenue
Toronto, Ontario
Some homes simply have more to offer and this one raises the bar. With extensive, quality renovations, thoughtful design, and quality craftsmanship, this refreshing home delivers a lifestyle upgrade far beyond what you'd expect at this price point. An open-concept main floor flows seamlessly into a spectacular chefs kitchen which has been expanded by a small three-storey addition. It features a large central island, deep pantry with drawers, a Wolf six-burner range, built-in illuminated china cabinet, and abundant cabinetry every detail designed for both practicality and beauty. Its an entertainers delight indoors, and when the party moves outside, the backyard becomes a second living space surrounded by tall grasses and lush perennials - an entertainer's paradise. Three bathrooms all feature heated floors and a widened staircase to the second floor adds both elegance and functionality, while each bedroom offers double closets. One of the four bedrooms can even be converted into an en-suite bathroom, adding long-term value. The finished lower level adds versatility with heated floors, rough-in kitchen and convenient separate front and side entrances - perfect for a recreation space, guest suite, or income potential. All this, just steps to St. Clair West's vibrant shops, cafés, and transit, and within walking distance to Cedarvale Ravine. Speak to LA re parking. (id:60365)
150 Holmes Avenue
Toronto, Ontario
Welcome to this classic two-storey family home, lovingly maintained by its original owner and nestled in the highly sought-after Earl Haig school district. Offering five spacious bedrooms, a finished basement with a separate entrance, and a well-thought-out layout, this is a perfect family home. Step inside to find all-original, beautifully preserved finishes that reflect the warmth and character of this home. The main floor welcomes you with an enclosed porch leading into a grand open foyer, highlighted by an elegant circular oak staircase. The family room is a cozy retreat, complete with a wood-burning fireplace, while the open-concept living and dining areas provide ample space for entertaining. Imagine hosting 30 guests for dinner! The kitchen features solid oak cabinetry, granite countertops, and a spacious breakfast area with a walkout to the outdoor deck, perfect for morning coffee or summer barbecues. A main-floor powder room and a private office complete this level. Upstairs, the primary suite is a true retreat, offering an oversized 6-piece ensuite bath and two large closets. Four additional bedrooms on the second floor provide plenty of space for a growing family. The finished basement offers incredible versatility, featuring a large open recreation area with a second wood-burning fireplace, an additional bedroom, a 4-piece bath, a cold storage room, and a separate entrance ideal for in-laws, guests, or rental potential. Outside, enjoy a private backyard with a deck, perfect for entertaining or unwinding after a long day. Located in a prime neighbourhood, you'll have easy access to public transportation, subway stations, shopping, and top-rated schools. Plus, with many fantastic restaurants nearby, you'll never run out of dining options! Don't miss this rare opportunity to make this home your own. Schedule your private showing today! Offered for sale adjacent property at 152 Holmes Ave (MLS# C12337375) (id:60365)
40 Admiral Road
Toronto, Ontario
Location! Location! Location! Prime Annex/Yorkville area, on one of the most iconic and sought-after streets, this home boasts an address of distinction. Just steps away from galleries, shops, restaurants, and both lines of the TTC, this gracious residence exudes character from the moment you enter. The spacious principal rooms, leaded glass windows, high ceilings, and original woodwork combine to create an ambiance of timeless elegance. The home features multiple fireplaces, high baseboards, cast-iron radiators, and original wainscoting. The main floor includes a large living room, an elegant dining room, a Chef's kitchen, and a cozy breakfast room with French doors opening to a back deck and a private garden. Two staircases lead to the second floor, where you'll find a generous primary bedroom retreat with a walk-through closet, a newly renovated 4-piece ensuite bath, and a bright Sunroom with skylight and many windows. French glass doors open to a large second bedroom or sitting room/family room, which includes another newly updated 3-piece ensuite bath. There is also laundry on the second floor, along with two separate bathrooms. The third floor features three bedrooms, an office, and a newly updated 3-piece bath. The lower level, with a separate entrance, offers a rec room, two bedrooms, a new ensuite bath, a kitchen, and additional laundry. Parking is available for two cars outside on a heated driveway, plus two in a new detached garage with a lift ( 4 total ). The house is virtually staged. Home Inspection available. (id:60365)













