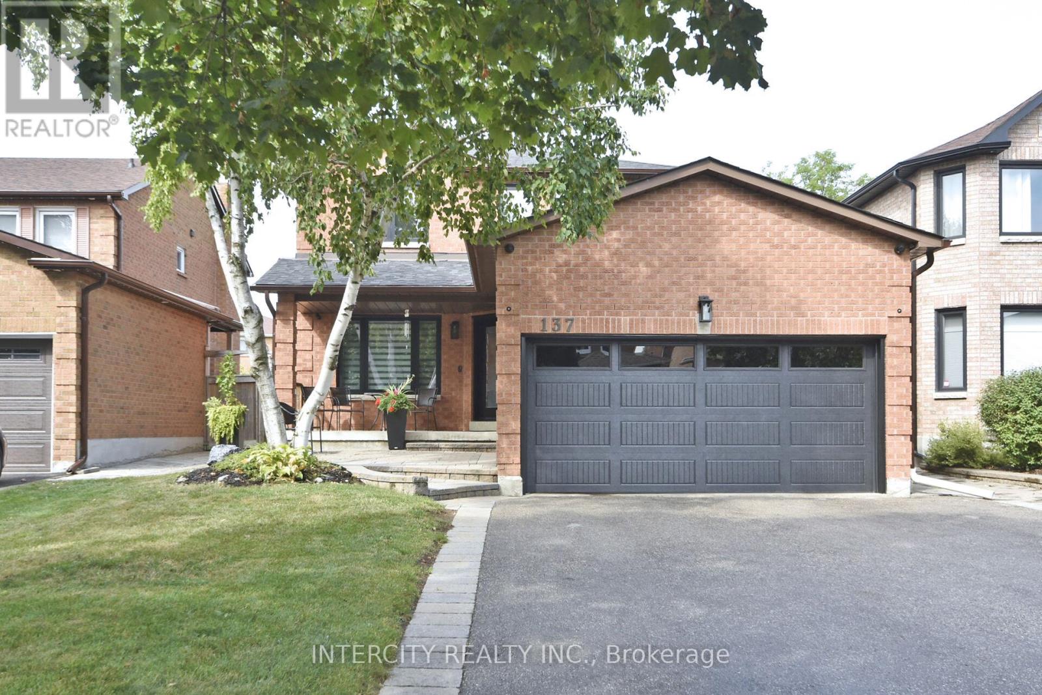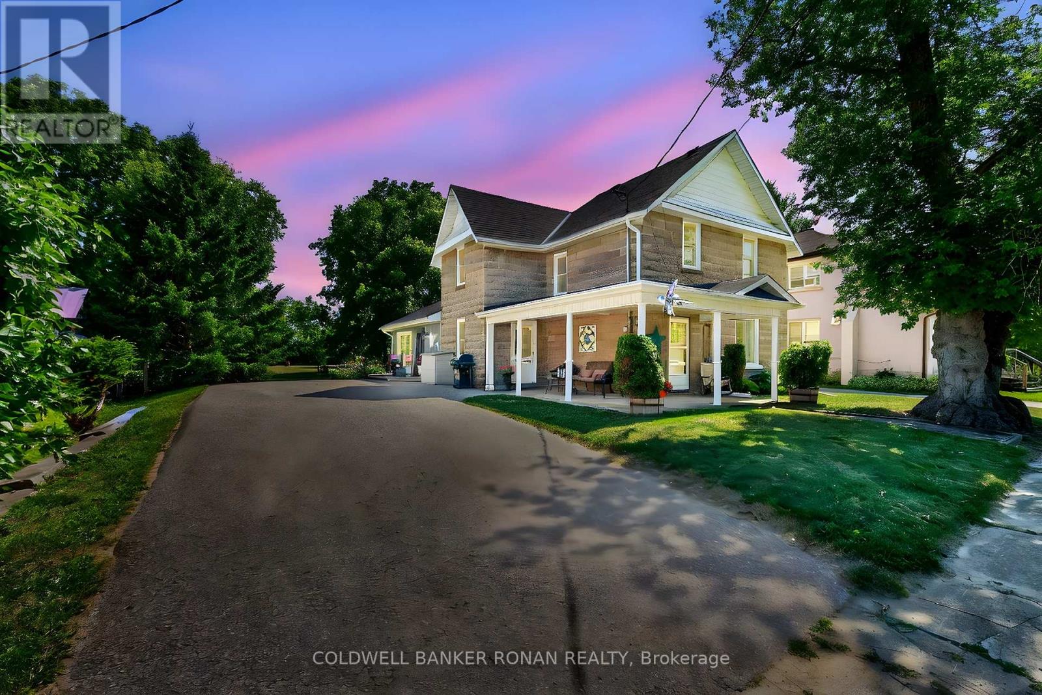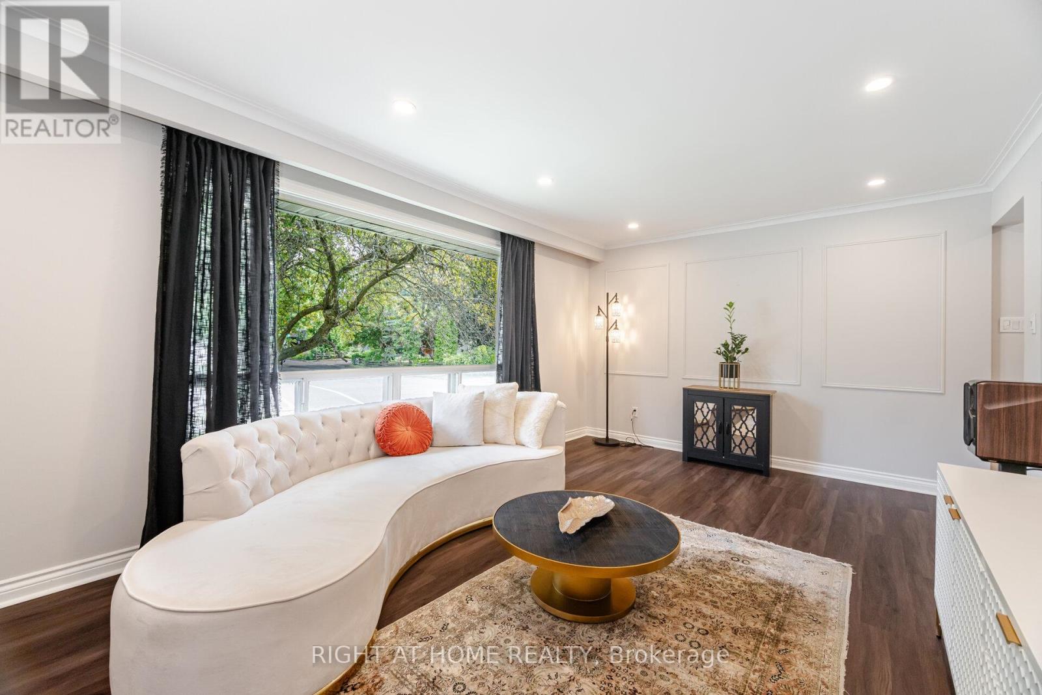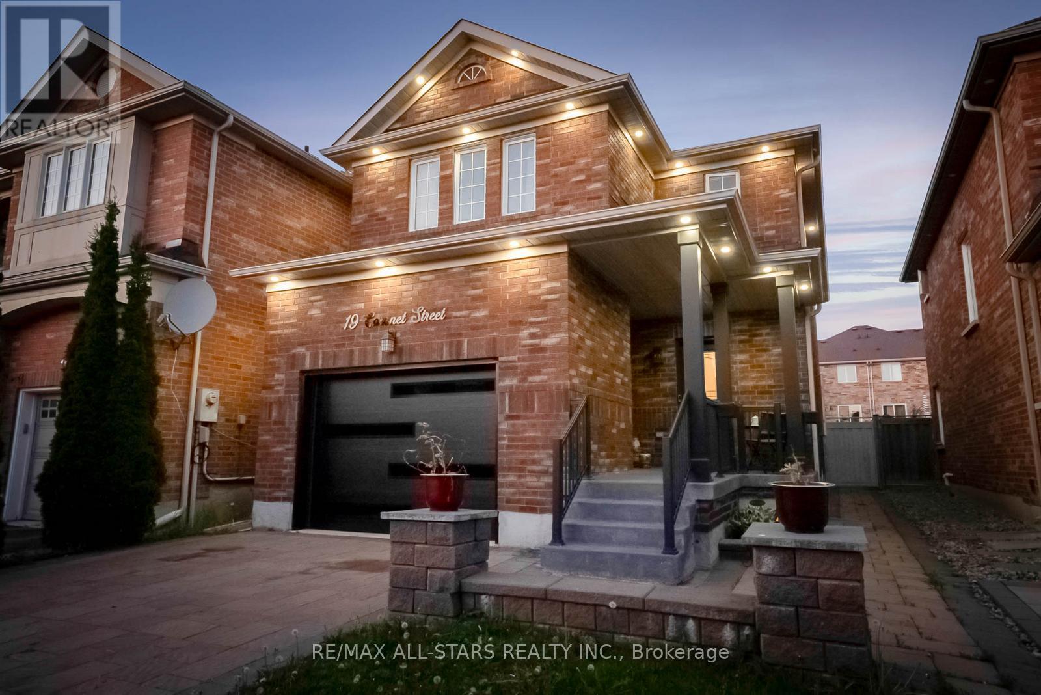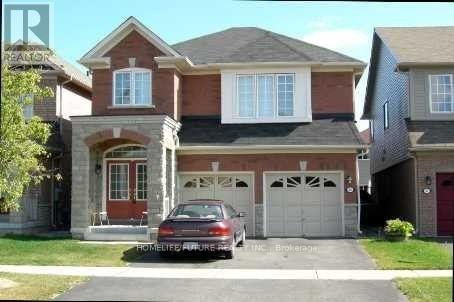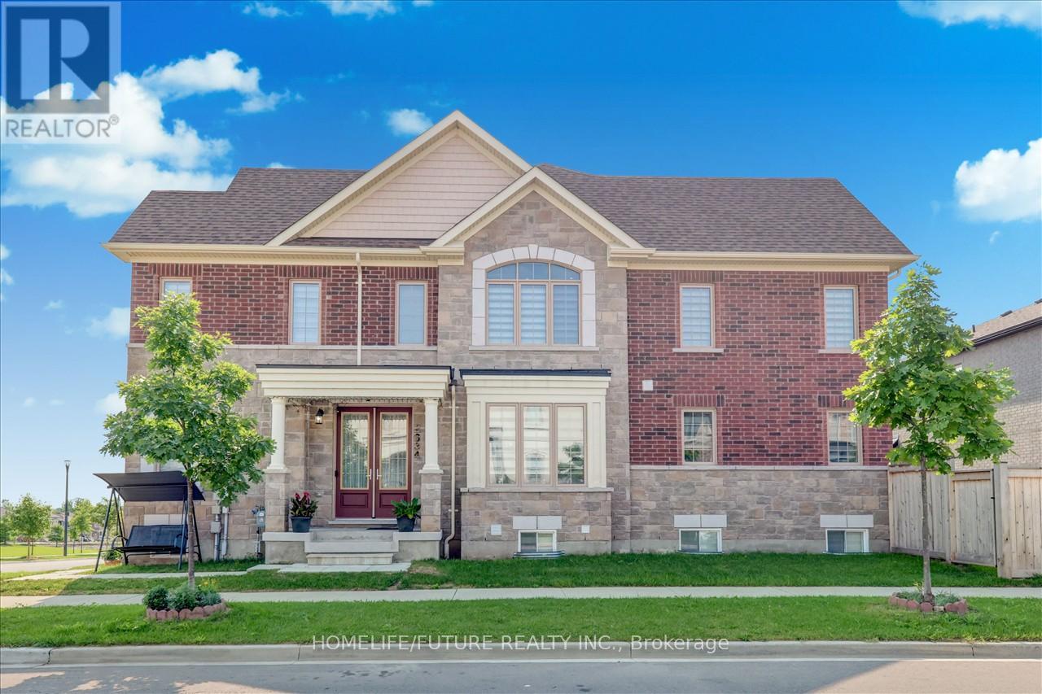2201 - 7171 Yonge Street
Markham, Ontario
Luxury 2 Bedroom Condo In The Heart Of Thornhill. Sunny And Bright Split Bedroom. 9' Ceiling, Unobstructed North East View With Wrap Around Large Balcony. Laminate Floor Throughout. Direct Access To Shopping Mall With Supermarket, Hundreds Of Retail And Professional Offices, Food Court & & Restaurants Yonge Public Transport At The Door. Minutes To Subway, Unblocked View, 24Hrs Concierge, Pool, Gym, Gold Room, Theatre Room, Guest Room. YOU MUST SEE!!! (id:60365)
26 Leighland Drive
Markham, Ontario
Beautiful Home In Sought-After Unionville Area. Front Door Facing Park! 50x110 Ft Lot. Extra Long Interlock Driveway Can Park 5 Cars. No Sidewalk. Double-Car Garage W/ Separate Entrance/ Garage Door Opener. Hard Wood Floor Through-Out. No Curbs On Main Floor. Bright & Spacious Living Room W/Bay Window & South-Facing Park View. Roof Skylight Enhances Abundant Natural Light. Main Floor 4-Pc Bathroom & Large Family Room W/ Closet (May Be Used As In-Law Suite). Open Concept Kitchen W/ Granite Countertop & Lots Cupboards & Picture Window Viewing Beautiful Backyard. Breakfast Area W/O To Glass-enclosed Sunroom. Spacious Dining Room W/O To Huge Backyard Deck. 4 Bedrooms / 3 Bathrooms On Second Floor. Finished Basement. 5th Bedroom W/4Pc-Ensuite, 2 Large Entertainment Rooms. Rough In Central Vacuum. Close To High Ranking Schools(Coledale PS, Unionville HS, St. Justin Martyr Catholic ES, St. Augustine Catholic HS), T&T Supermarkets, Shopping Malls, Parks, Hwy404/Hwy7, Public Transits. (id:60365)
137 Largo Crescent
Vaughan, Ontario
Welcome to this stunning 2 Storey with renovated main floor from floor to ceiling. New foam insulation, New hardwood floor, New ceramic, New powder room, New doors & windows and a spacious new kitchen with built-in appliances; 2nd floor new main & ensuite bathrooms, New railing. Don't miss this opportunity fresh & bright, come and view other features on this larger depth lot with walk out from dining room to spacious covered porch. Show with confidence!!. *** PERFECT LOCATION FOR ALL COMMUTERS, STEPTS TO GO STATION*** (id:60365)
8153 Main Street
Adjala-Tosorontio, Ontario
BEST PRICED HOME IN THE AREA + ON HALF AN ACRE! Welcome to 8153 Main St! This charming two-storey century home is ideally located in Everett, across the street from Irwin Park, situated on a bus route, and within walking distance to the town's amenities. Filled with character, timeless appeal, and beautiful architectural details, this home is a stunning collaboration of old-world charm and modern amenities. The wrap-around front porch is perfect for relaxing and enjoying the outdoors, while the well-manicured lawn and gardens, complemented by lush trees, enhance its picturesque yard setting. The property sits on a 330 ft deep lot with a private backyard featuring a deck, garden beds, and a shed. The immaculate interior presents hardwood floors, built-ins, and elegant wainscoting. Tasteful, neutral finishes are found throughout the home. Prepare meals in the cozy kitchen featuring oak cabinets backed with white tiled backsplash, a gas stove, and an floating island. The charming addition living room boasts a vaulted ceiling, private entrance, a walkout offering backyard views, and a cozy gas fireplace. The upper level consists of 4 bedrooms, and a 3-piece bathroom. Additional features include a main floor laundry. The craftsmanship of yesteryear meets contemporary comfort in this spectacular property. (id:60365)
15 Kemano Road
Aurora, Ontario
Stylish Bungalow Oasis with Income Potential in the Heart of Aurora!Welcome to 15 Kemano Rd, a beautifully updated 3+1 bedroom gem nestled on an expansive, lush lot in one of Auroras most established and sought-after communities. This turn-key home combines contemporary luxury with practical versatility, offering the ideal blend of comfort, privacy, and income potential.Step inside to discover a refined main floor, featuring all-new flooring, a spa-inspired bathroom, and a designer kitchen outfitted with sleek new appliances. Natural light flows effortlessly throughout, enhanced by large windows and a brand-new patio door opening to your private, nature-filled backyard serene retreat complete with a gazebo, custom pergola, and new privacy fencing.The fully separate, walk-up basement apartment boasts its own entrance, a spacious bedroom with ample storage, and a stunning new kitchen perfect as an in-law suite, guest quarters, or income-generating opportunity. A newly installed locking separation ensures both comfort and security for multi-generational living or tenancy. Enjoy the best of community living in this family-friendly neighbourhood surrounded by top-rated schools, lush parks, walking trails, and all the conveniences of downtown Aurora, just minutes away. With easy access to GO Transit, Highway 404, and nearby shopping, 15 Kemano offers exceptional lifestyle and long-term investment value.Whether you're planting roots or expanding your portfolio, this home is a rare opportunity to own a renovated retreat in a thriving, connected neighbourhood. New Deck w/ new Pergola, New Backyard privacy fence, New Bedroom Patio door, New Basement Kitchen, New flooring on the main floor. (id:60365)
163 Sassafras Circle
Vaughan, Ontario
W A L K O U T Basement apartment-studio. Discover the perfect blend of family-friendly living and investment potential in this charming link house in the vibrant Thornhill Woods neighborhood. Boasting approximately 1,700 square feet of bright and airy living space, this residence is filled with natural light streaming through ample windows and offers a welcoming atmosphere that immediately feels like home. This house features three generously sized bedrooms and four well-appointed bathrooms. The primary bedroom, a serene retreat, includes a walk-in closet and a 3-piece ensuite, ensuring privacy and convenience. The additional bedrooms are perfect for family or guests, sharing access to a full bathroom. Cozy living room, where a gas fireplace adds a touch of warmth and elegance, creating the ideal spot for relaxation and family gatherings. The culinary space is efficiently designed, allowing for enjoyable meal preparation and dining. A standout feature of this home is the fully finished walk-out basement apartment with a separate entrance and its own kitchen, presenting a fantastic opportunity for rental income or an independent living area for extended family members. Located minutes from Vaughan Mills and Promenade Mall, parks, shopping, restaurants, schools (Bakersfield Public School, Stephen Lewis H.S. & St. Joseph C.S.) (id:60365)
19 Coronet Street
Whitchurch-Stouffville, Ontario
This beautifully updated 4-bedroom, 4-bathroom home offers approximately 2,500 sq ft of thoughtfully designed living spaceperfect for growing families, up sizers, or even down-sizers seeking style, space, and convenience in a warm, family-friendly neighbourhood.Tucked away on a quiet street, the home welcomes you with a professionally interlocked driveway that fits up to 4 cars offering both curb appeal and practicality. Step inside to discover a bright, open-concept layout enhanced by pot lights and rich hardwood flooring. The main level flows seamlessly from the spacious dining area into a modern eat-in kitchen, ideal for everyday meals or effortless entertaining. Enjoy backyard views and abundant natural light, creating a warm and connected feel throughout.A cozy family room with a stylish accent wall adds charm and character, making it the perfect spot to unwind or gather with loved ones. Upstairs, you'll find four generous bedrooms bathed in natural light, including a serene primary suite complete with a walk-in closet and elegant en suite. A second full bathroom serves the additional bedrooms, making the upper level both functional and family-ready.The finished basement extends your living space with a versatile recreation room, a full 4-piece bath, laundry area, and ample storage perfect for a home gym, guest suite, or playroom.Situated within walking distance to top-rated schools Harry Bowes & St. Brigid, local parks, splash pads, and an outdoor skating rink, plus just minutes from Stouffville's vibrant Main Street, this home truly offers the complete package: comfort, convenience, and community. (id:60365)
Bsmt - 89 Knowles Drive
Toronto, Ontario
Very Bright Spacious 1 Bedroom Basement Apartment With Separate Entrance, Huge Living Room Bedroom, Kitchen & Bathroom Laminate Flooring Throughout, Just Move In! Close To All Amenities, Schools, Bus Stops. Don't Miss Out. Tenant Responsible For Snow Removal Of Their Walkway Parking Space. Proof Of Tenant Insurance On Closing. Tenant Pays 30% Of Utilities (Gas, Hydro & Water) (id:60365)
Main - 221 Hupfield Trail
Toronto, Ontario
**Must See** Looks like a New MAIN FLOOR New Fully Renovated for Rent in High Demand Area. Very Larger Living Rm with the Larger Dining and Combined Modern kitchen with the Quartz Counter Top & Quartz Backflash. Extra large master Bedroom with Full Washroom & Separate Washer & Dryer with 2 car Parking. Minutes to Centennial, Seneca College, U of T, Library, Schools, Hospital, Park and Much More. Schools, parks, Doctors Office, Shopping, Door Steps to Buses Routes (Morningside Ave & Sheppard & Neilson Road & Finch Ave) 1 TTC Bus Ride to the Subway. Walk to Agincourt Mall, Kennedy Common Mall, Minutes to HWY 401, HWY 404 & HWY 407. Minutes to Go Station, Minutes to Scarborough Town Center, Centennial College, Lambton College, Oxford College, Seneca College, U of T, Library, Schools, Hospital, Park and Much More. Students welcome. (id:60365)
1106 - 1435 Celebration Drive
Pickering, Ontario
Step into modern living with unbeatable convenience! This bright & stylish 1 Bedroom + Den condo is filled with natural light thanks to its east-facing windows, creating a warm & inviting space you'll love coming home to. The open-concept layout makes everyday living a breeze, featuring sleek floors, modern finishes & a contemporary kitchen complete with stainless steel appliances, quartz countertops, designer cabinets & a trendy backsplash. The den is a flexible space, perfect for a home office, extra storage, or even a cozy little reading corner. When its time to relax, head out to your private balcony to enjoy peaceful views, sip your morning coffee, or unwind at the end of the day. You'll also have access to incredible resort-style amenities including a 24-hour concierge, fitness centre, outdoor pool, stylish party lounge, guest suites & a BBQ area, perfect for most occasions. The location couldn't be better! Steps from Pickering GO Station for a quick commute into Toronto, close to shopping, dining, cafes, schools, parks, golf & Hwy 401. Whether you're a first-time buyer, young professional, or investor, this condo is the perfect mix of comfort, style & convenience. Here's your chance to live the lifestyle you deserve! (id:60365)
Bsmt - 2634 Sapphire Drive
Pickering, Ontario
Newly Build 3 Bedroom With 2 Bathroom (Basement For Lease) Separate Entrance Premium Corner Lot. Huge Children's Park, Soccer Ground, Walking Trail. Finished Basement By The Builder With Separate Entrance. Pot Light! Every Where, Premium Corner Lot. Huge Children's Park, Soccer Ground, Walking Trail. Finished Basement By The Builder With Separate Entrance. Easy Access To Hwy 401 And 407. (Tenant Must Pay 40% Utilities And Can Have 1 Parking Spot). (id:60365)
Basement - 58 Rainbow Ridge Avenue
Toronto, Ontario
Bright & Spacious 2 Bed Rooms, 2 Washrooms Basement FOR LEASE. 1 PARKING SPOT, Separate Washer / Dryer. Separate Entrance. 30% Utilities paid by Tenant. Near TTC, Library, Schools, Parks. Close to Hwy 401. ( One Bedroom with one washroom can be rented) (id:60365)



