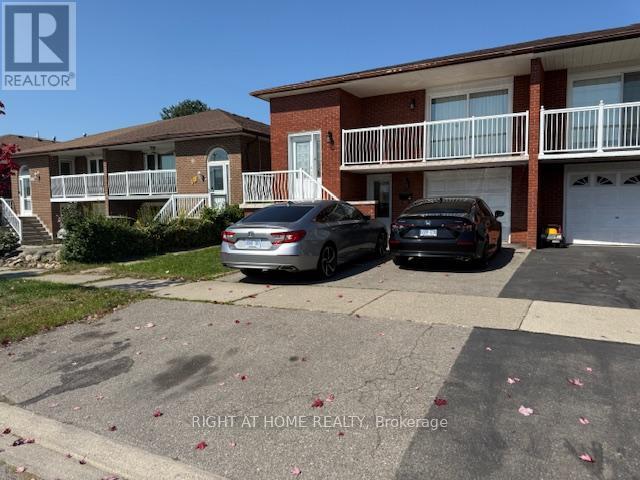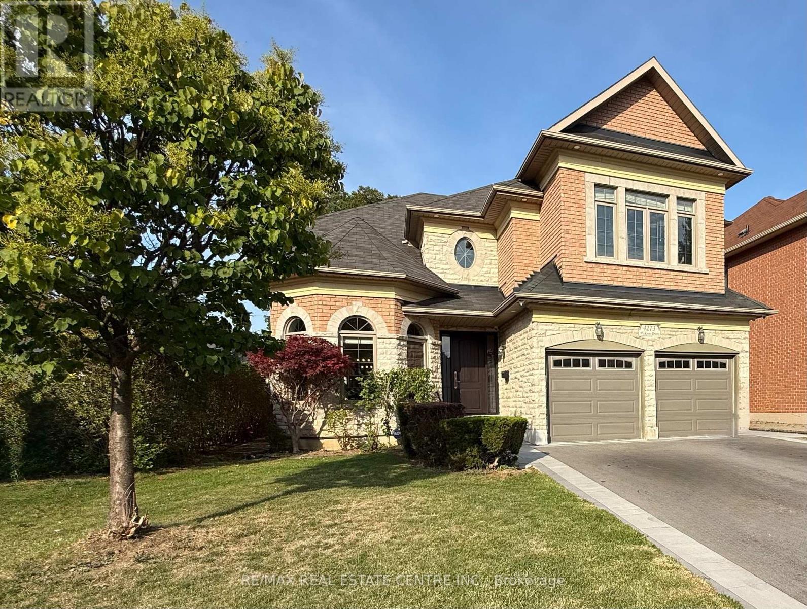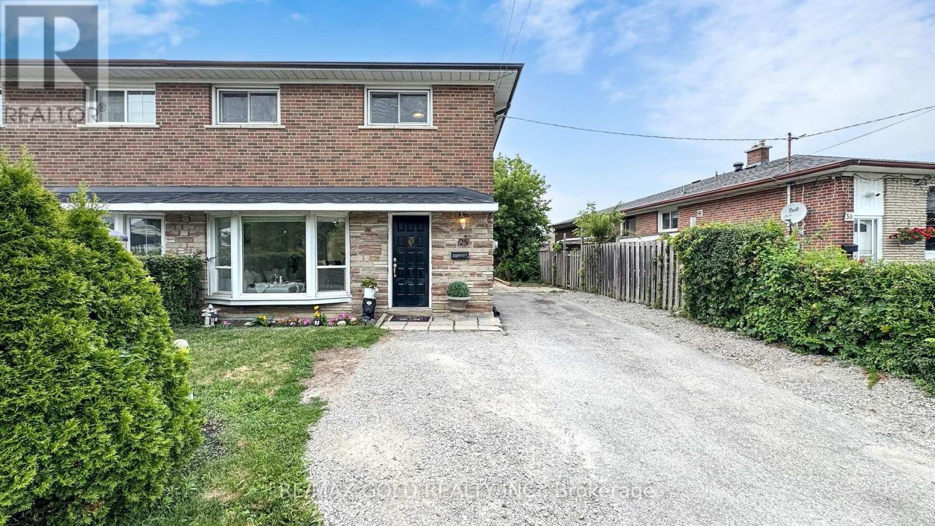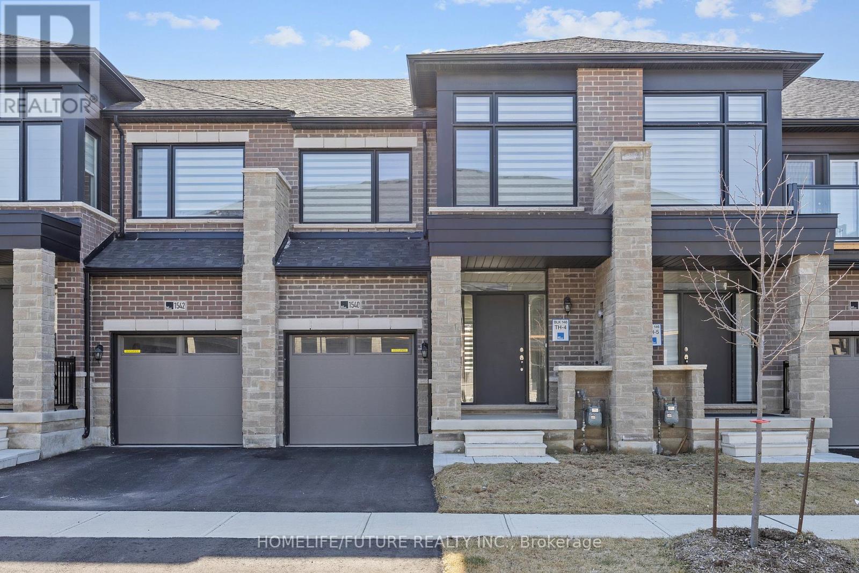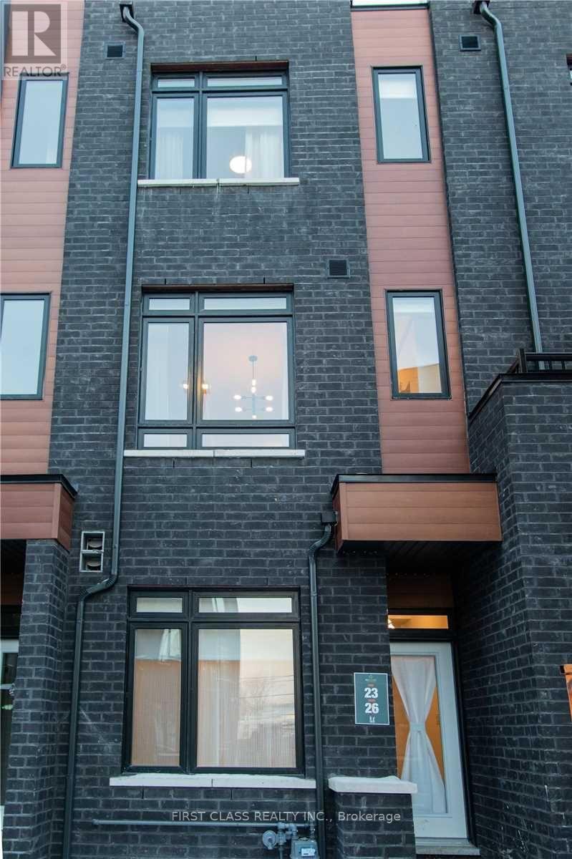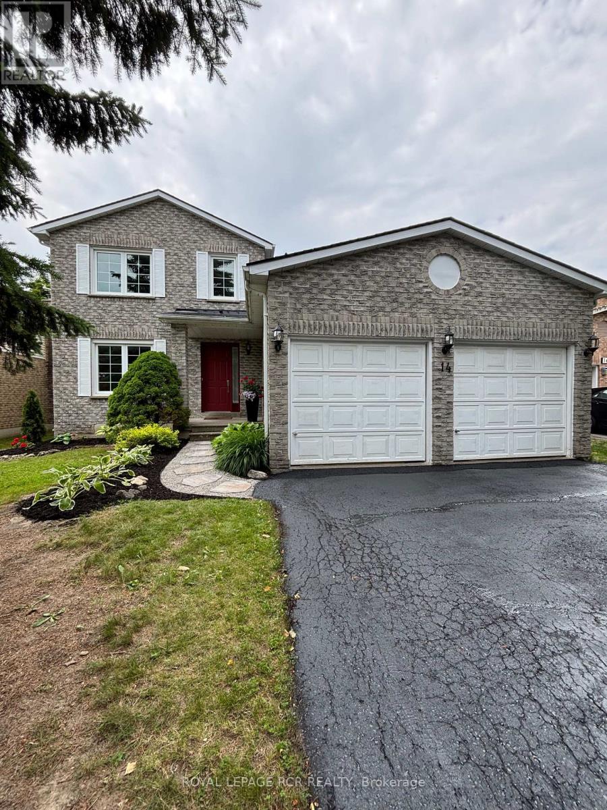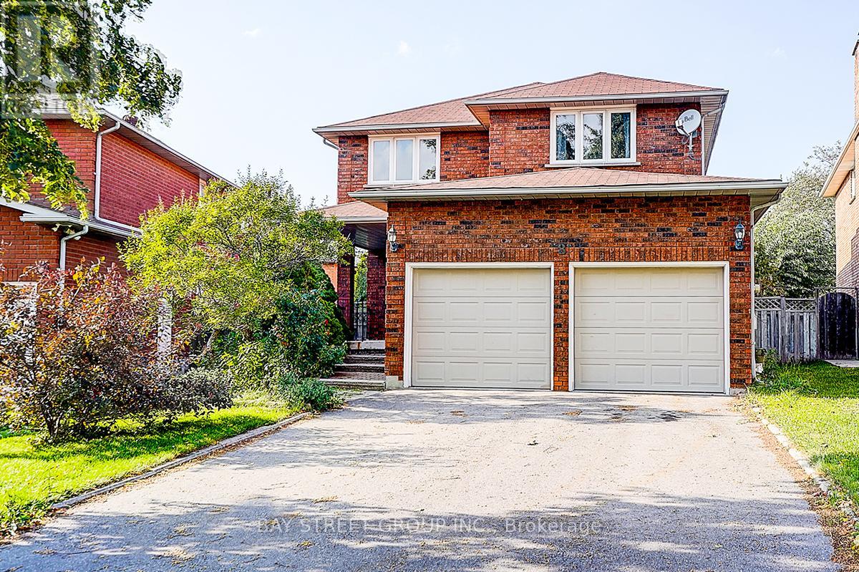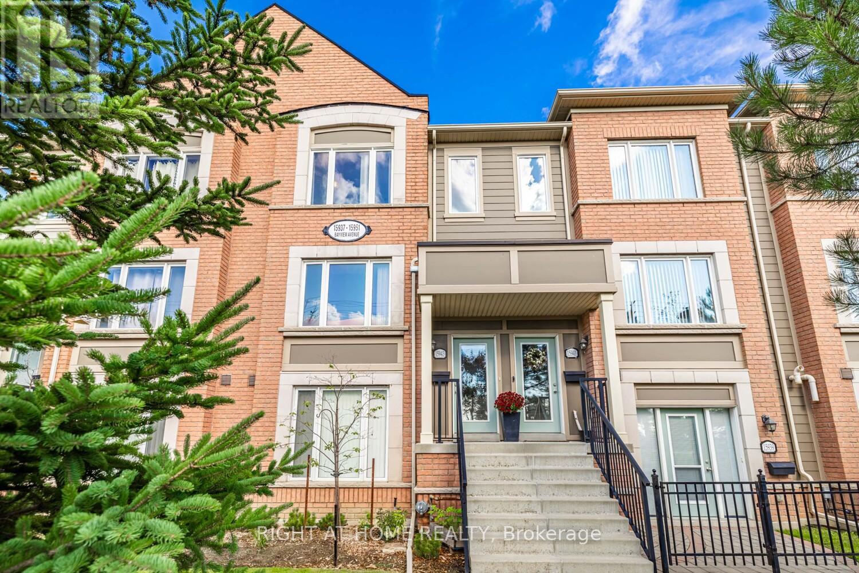Upper - 16 Prouse Drive
Brampton, Ontario
Renovated 3 Br 2 bath Home Close To Parks, Schools, Shopping 410 + Public Transit. Professionally Designed Ft. Custom Kitchen Samsung/Whirlpool Appliances, Quartz Counter, Custom Cabinets + Raised Breakfast Bar. Bright & Spacious W/ Hardwood Floors + Large Walkout Balcony. Extremely Clean. 2 Full Washrooms. Renovated Floors. Upper Floor Has 3 Bedrooms.with ensuite laundry on the same level. Lower Floor is rented separately. House will be professionally cleaned (id:60365)
4273 Hickory Drive
Mississauga, Ontario
Escape the ordinary with this spectacular sun filled, renovated executive, fully furnished home. Rarely offered with 2 primary suites: 1st primary bedroom, on main floor offers ensuite and walk in closet, and 2nd primary bedroom on 2nd floor, features ensuite and his and her's walk-in closets. Additional 3 large bedrooms all with hardwood floors. Grand foyer with spectacular ~ 18' high ceilings with impressive chandelier leads to main floor with ~ 9' ceiling, gorgeous new hardwood floor throughout & staircase. Sun-drenched open concept living /dining room with large windows. Gourmet kitchen with granite counter tops, breakfast area and walk out to large yard. Huge family room with crown moulding and gas fireplace. Finished open concept basement is perfect for entertaining. Additional room next to a 3 pc bathroom with oversized glass shower can be used as additional space to relax, work, exercise or could be used as additional bedroom. The garage has ample space for your vehicles. Landlord is open to long or short term lease. Excellent Location, short drive to Toronto, Pearson International Airport, major highways, shopping, park, schools. All utilities are extra. (id:60365)
11 - 3250 Bentley Drive
Mississauga, Ontario
Exceptional Value For Money & Aggressively Priced To Sell As Per The Current Market. Built By Great Gulf Homes. Well Maintained & Updated Cozy Home With Two Walk Out Balconies, Open concept Main Floor Includes Timeless White Kitchen Cabinetry With A Peninsula With Breakfast Bar And California Shutters (2022) Making This An Ideal Layout For Entertaining, Great Room Features An Electric Fireplace To Give Extra Warmth In Those Winter Months. Downstairs You Are Greeted With Two Generous Size Bedrooms And A Walk Out From The Primary Bedroom To A Very Private Balcony, Primary Bedroom Features A 4 Pc Ensuite With New Vanity, Conveniently Located Close To Shopping, Parks, Highly Ranked Schools And Public Transit, And Quick Access To GO Station & Major Highways, Low Condo Fees Which Includes Water Usage Make This An Affordable Option For A First Time Buyer or An Investor Looking For An Updated Hassle-Free Investment Property (id:60365)
28 Navenby Crescent
Toronto, Ontario
Perfect 2-Storey Home for Families! Schools Nearby! This fully private semi-detached home in the desirable Humber Summit area is ideal for people who value having their own space! Situated on a premium 41 x 126 ft lot.The main floor offers an open-concept layout with a bright living and dining area highlighted by stylish pot lights, seamlessly flowing into an UPDATED kitchen ideal for culinary pursuits. The all-white upgraded kitchen features STAINLESS STEEL APPLIANCES, a modern hood fan, an undermount sink, quartz countertops, subway tile backsplash, an ice-dispenser fridge, and an additional pantry for extra storage. Upstairs, the home offers three generously sized bedrooms and a full bathroom. Originally a 4- BEDROOM layout, the master bedroom has been extended to include a full SITTING area, creating a luxurious retreat. On the ground floor, there's an updated POWDER ROOM and coat closet perfect for your guests' comfort and convenience. A SIDE ENTRANCE provides access to the partially finished basement, offering excellent potential for additional living space or a home office, with drywall already in place. It can be converted into an in-law suite and includes ample storage space. The fenced backyard with a storage shed provides an ideal space for outdoor relaxation and gatherings, while the private driveway accommodates 4 cars. Recent upgrades include Roof/Eaves/Soffits (2022), Furnace (2019), A/C motor (2019), and front bay window glass (2025). Families will appreciate the short, safe walk to Gracedale Public School, St. Roch Catholic School, and Humber Summit Middle School, ensuring an easy commute for children. Family-friendly, safe neighborhood with excellent connectivity-just minutes from public transit, banks, parks, walking trails, shopping, and major highways (407, 401, 400, 427), as well as the upcoming Finch West LRT. This prime location offers unmatched convenience and value. Room sizes are approximate. (id:60365)
1540 Labine Point
Milton, Ontario
Absolutely Stunning Modern Style, Less Than One Year Free Hold Home, Spent $$$ On Upgrades Such As: Upgraded Flooring Throughout The House, Upgraded Corner Cabinets And Added Microwave Stand In Upper Cabinets, Added Large Electric Fireplace, Added Backsplash, Upgraded Quartz Countertops In Kitchen, Matching Oak Staircase. Other Features Include 9 Foot Ceiling On The Main Floor, Large Windows Through Out The House, Zebra Shades For Windows Through Out The House, Garage Door Opener With Remotes, Stainless Steel Appliances. Situated Just A 5-MinuteDrive From All Essential Amenities, 16 Mile Creek Trails Are Within Walking Distance, Providing A Perfect Escape Into Nature For Leisurely Walks And Outdoor Activities. (id:60365)
26 - 370 Red Maple Road
Richmond Hill, Ontario
Welcome To This Perfect 2 + 1 In The Heart Of Richmond Hill. Walking Distance To Restaurants, Grocery Stores, And Hillcrest Mall In Minutes. Located Close To Hwy 7, 407, Public Transit, Go Train, All Kinds Of Shopping & Amenities. Enjoy Almost 1,200 Square Feet Living Space Plus Two Parking Spots!! (id:60365)
11 Hillsborough Court
Richmond Hill, Ontario
Fabulous Wycliffe Home In Prestigious Bayview Hill, Approx 4350 Sq Ft Plus Newer Professionally Finished Basement(2019), 5+1 Bedrooms W/ 7 Bathrooms. Hardwood Floor (2019) Throughout, 9 Ceiling On First Floor, 17 Ceiling Foyer W/ Large Skylight. 3 Bdrms W/ Ensuites, 2 Bdrms W/ Semi - Ensuites. Kitchen W/ Granite Counter Top & Floors. Walk To Park, Plaza, Schools, Bus & Community Center. Top Ranking Elementary, Bayview Secondary School. (id:60365)
218 Burgess Crescent
Newmarket, Ontario
Beautifully Updated 3 Bedroom Freehold Townhome In Highly Desirable Summerhill Estates. This bright and inviting home features an open-concept eat-in kitchen with quartz countertops, a stylish tiled backsplash, stainless steel appliances, and abundant cabinet storage. The interior is finished with hardwood throughout, tall ceilings, a tiled foyer, and convenient direct garage access. Upstairs offers a spacious primary bedroom with a new 3-piece ensuite, two additional bedrooms with large windows and ample closet space, plus a versatile den perfect for a home office, reading nook, or kids study area. Bathrooms have been tastefully upgraded, adding a modern touch. The exterior is newly landscaped with parking for three cars, while the private backyard is interlocked and framed by mature trees, creating a peaceful setting for relaxing or entertaining. Tremendous value in one of York Regions best neighbourhoods, perfect for first-time buyers in a safe and family-friendly community. (id:60365)
112 Herrema Boulevard
Uxbridge, Ontario
Welcome to 112 Herrema Blvd. This bright and inviting four-bedroom home offers space, comfort and a prime location. A stone walkway leads to the welcoming covered front porch, a perfect spot to enjoy your morning coffee. Just off the front entrance, you will find a convenient office space- ideal for those who work from home. The kitchen is designed for everyday living with stainless steel appliances, an island and plenty of cabinets and counter space including a breakfast bar. Sunlight streams into the breakfast area, which offers backyard views through large windows and access to the patio. The living room with a cozy gas fireplace and its own walk-out, creates the perfect space for relaxing or entertaining. A versatile family room can also serve as a formal dining area. Completing the main level are a two-piece powder room and a mudroom/laundry room with direct garage access. Upstairs, the primary suite boasts both a walk-in closet and a double closet, along with a four-piece ensuite featuring a soaker tub and separate shower. The second bedroom includes a walk-in closet and access to a semi-ensuite shared with two additional bedrooms -providing plenty of space for a growing family.The unfinished basement is ready for your personal touch, offering endless possibilities. Outside, enjoy the warmer months in the private, fenced backyard with mature trees and a patio perfect for gatherings. Ideally located near soccer fields, parks, schools, and the Barton Trail which connects to the Trans Canada Trail, this home offers both lifestyle and convenience. (id:60365)
14 Forrestwood Crescent
East Gwillimbury, Ontario
Location, location & the best priced 2-storey detached in Holland Landing. 3 Bedroom/3 Bath home, perfectly situated on a very desirable, quiet, family-friendly & safe Crescent. Close to School, Parks, Trails, shopping & all Amenities. Inside, the well-designed floor plan includes a cozy Family Room w/new flooring, a Kitchen with a spacious Breakfast Area,/Solarium leading to the deck. A formal Living/Dining (new flooring), all great for entertaining family and friends. Enjoy the benefit of new windows and patio door on the back of the House, bringing in lots of natural light. Outdoor living at its best on your wrap-around deck in your pool-sized backyard. Upstairs, you'll find 3 Bedrooms w/ new flooring, including the Primary Suite w/ a walk-in closet & a 4-piece ensuite. The fully finished basement w/ gas fireplace offers additional living space with great ceiling height, providing potential for your customization. Don't miss the chance to live in a great neighbourhood on this peaceful, family-oriented Crescent. It offers you a tranquil setting and an incredible lot with boundless potential! Home has been professionally painted top to bottom, New flooring, all new Stainless steel appliances, new washer/dryer, new lighting, 3 new vanities, sinks & faucets, new Kitchen faucet, new front walkway, & revitalized Garden Shed. With endless opportunities, this Home allows you to make it truly your own. Just move in and Enjoy! See Attachment - Additional Information for property updates and improvements. (id:60365)
8 Muster Court
Markham, Ontario
Recently renovated, highly demanded Buttonville community. hardwood floor throughout. upgraded Kitchen, open-concept layout featuring elegant granite countertops and a centre island. All Bathrooms have been tastefully updated with a 2nd-floor laundry. The finished basement with a rec room, wet bar, office area, and a 2nd kitchen perfect for extended family or guests. premium irregular lot that widens to 54.18 feet at the rear, the backyard is a true private oasis, featuring a fibreglass saltwater heated pool (2021), surrounded by cedar and professional interlocking and a Gazebo perfect for year-round enjoyment. Additional features include a water softener (2022) and an enclosed front porch entry. top-ranked schools, including Buttonville Public School, Unionville High School, and St. Justin Martyr Catholic Elementary. Close to T&T supermarket, Shopper's, parks, public Transit and more. (id:60365)
9 - 15943 Bayview Avenue
Aurora, Ontario
Fully upgraded 3-bedroom townhouse in one of Auroras most sought-after neighborhoods! This spacious model is larger than most units in the complex and features a thoughtfully designed, functional layout perfect for modern living. Exceptionally well maintained, the home boasts an open-concept kitchen with a breakfast area, tall cabinetry, quartz countertops, and a walk-out to a large 157 sq. ft. private balcony ideal for relaxing or entertaining. The bright family room is filled with natural light from large picture windows. Laminate flooring throughout, with direct garage access for added convenience. The second floor offers three generously sized bedrooms, including a primary suite with a walk-in closet and 3-piece ensuite, plus a second full bathroom and a separate laundry room. Located close to a major shopping center, parks and trails, and public transit and top ranked schools. A fantastic opportunity for first-time buyers and families alike! (id:60365)

