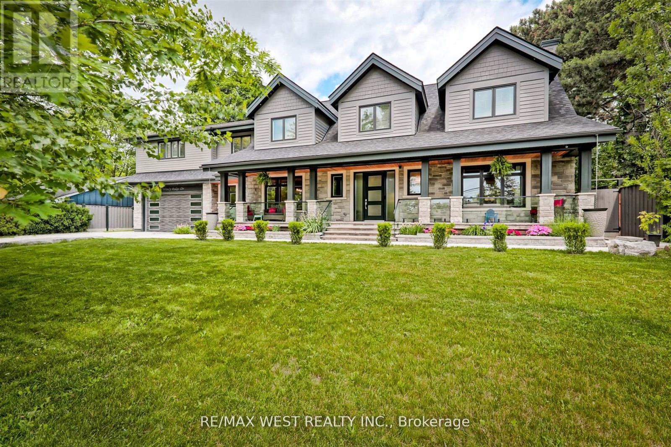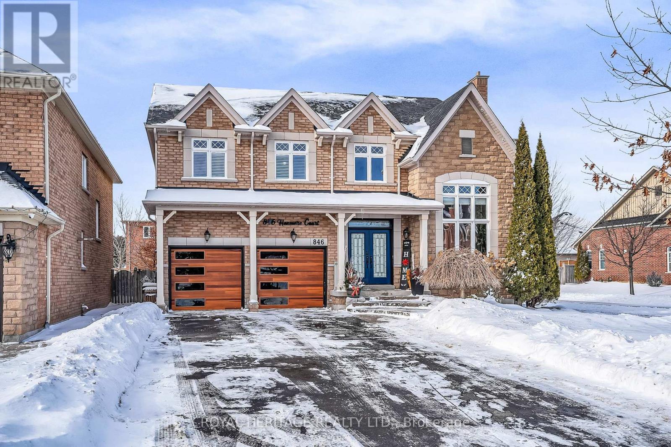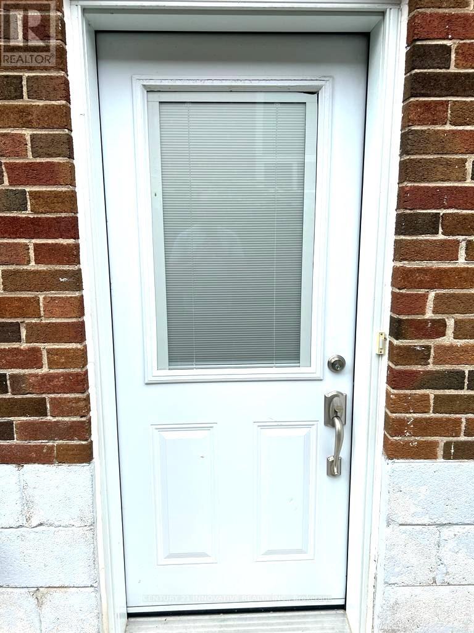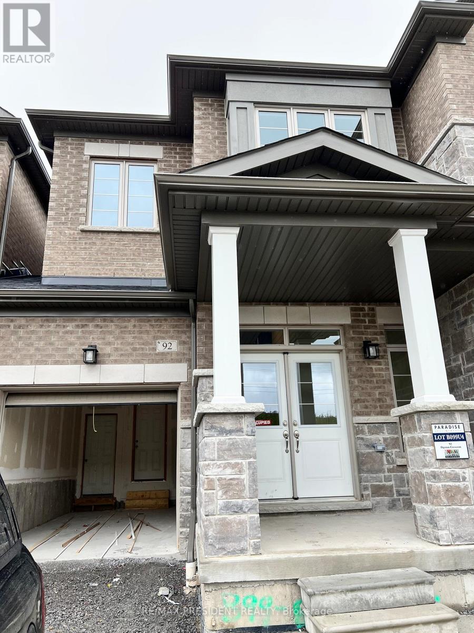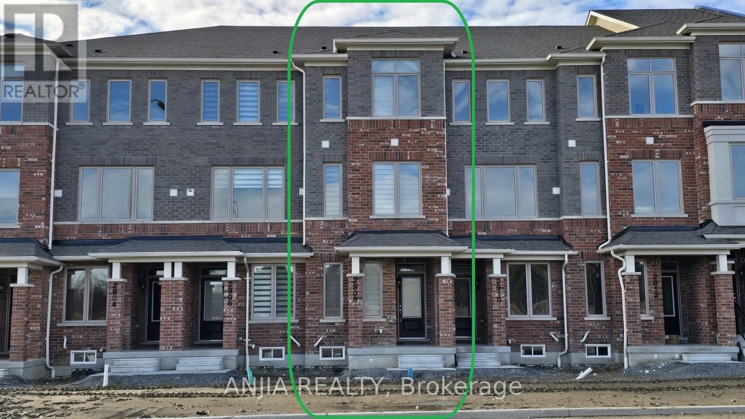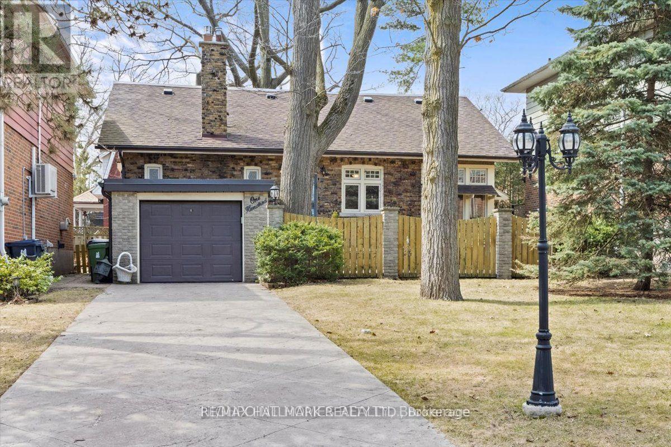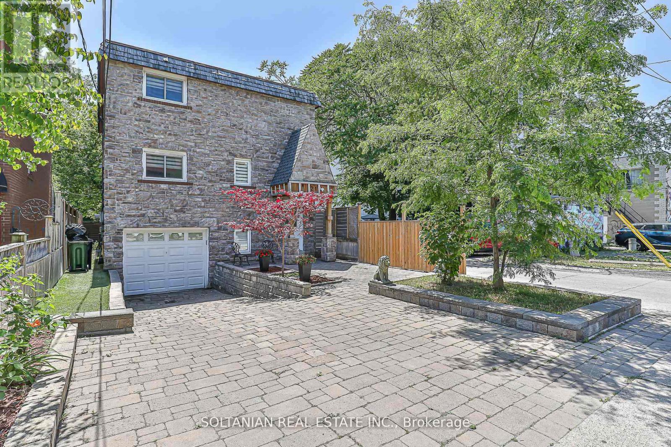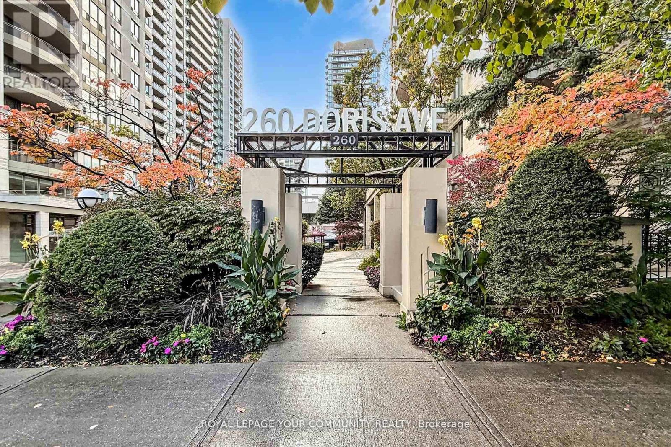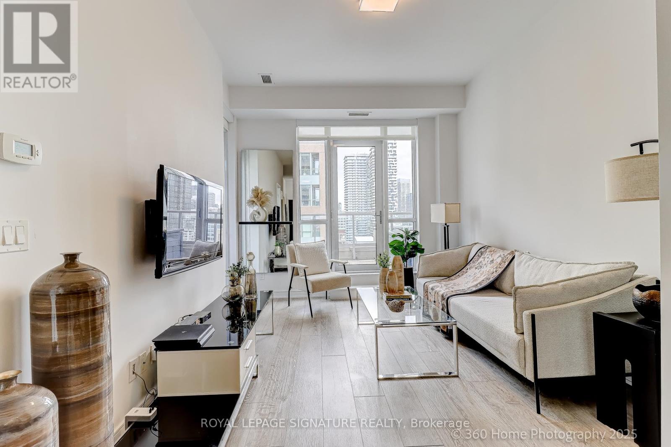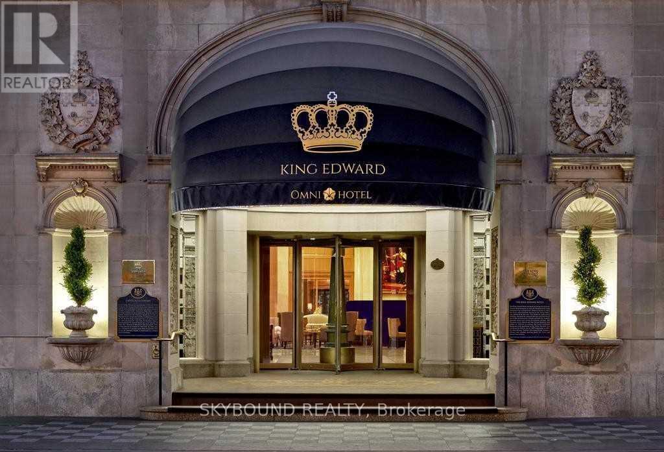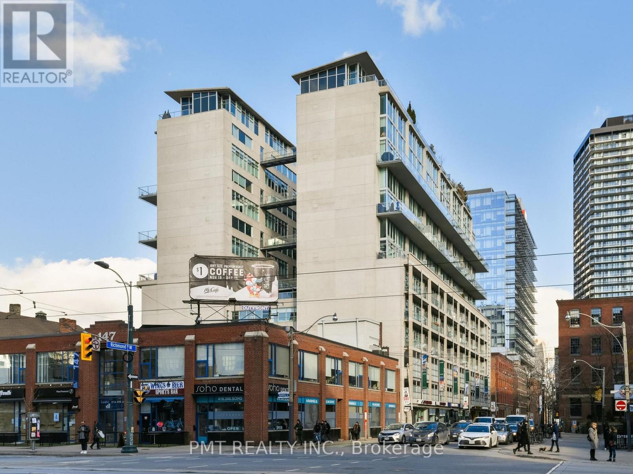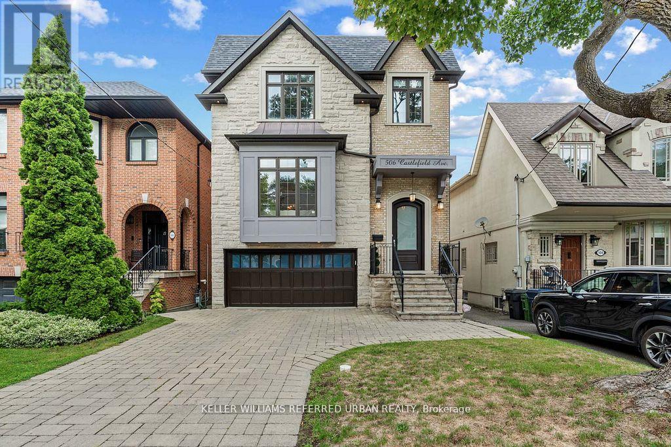18 Windy Ridge Drive
Toronto, Ontario
Windy Ridge Dr Is Known For Its Quiet Character-Wide Lots, Mature Trees, And An Established Sense Of Calm. Set On An Impressive 100-Foot Wide Property, This Meticulously Maintained Home Offers A Rare Combination Of Openness, Quiet Luxury, And Well-Resolved Design Choices In One Of The Bluffs' Most Sought-After Pockets. The Home's Curb Appeal Is Undeniable, With A Classic Two-Storey Brick Façade, A Full-Length Veranda, And Exterior Lighting That Gives The Property A Graceful Presence After Dark. The Approach Is Understated And Refined, While The Expansive Backyard Serves As A True Extension Of The Living Space. A Timber-Frame Pergola And All-Season Hot Tub Create An Outdoor Setting That's Inviting And Functional In Every Season. Inside, The Home Offers A Natural Flow Between Its Principal Rooms, With A Kitchen Designed To Be The Centre Of Daily Living. Vaulted Ceilings Enhance The Upper Level, Where The Primary Suite Provides A Calm, Retreat-Like Setting. A Self-Contained Lower-Level Suite With Its Own Entrance Adds Versatility For Extended Family Or Flexible Living Arrangements. For Those Who Value Practical Luxury, The Heated, Double-Height Garage With Drive-Through Capability Is A Standout Feature, Complemented By A Heated Double-Width Driveway For Effortless Winter Living. Life On Windy Ridge Dr Offers A Sense Of Ease-Morning Walks To Nearby Parks And The Waterfront, Peaceful Evenings Outdoors, And Convenient Access To Downtown When Needed. A Rare Opportunity To Enjoy Space, Quality, And A Relaxed Lifestyle On One Of The Bluffs' Premier Streets. (id:60365)
846 Hanmore Court
Oshawa, Ontario
Welcome to the Prestigious Harrowsmith Ravine Estates. This Impressive Home is Finished from Top to Bottom. Almost 4,000 sq ft of living space. The corner lot allows for 8 total parking spaces. Enjoy your Backyard Oasis with Heated In Ground Salt-water Pool, Cabana & Hot tub. Relax on your Landscaped Patio w/ perennial gardens. The Basement is beautifully Finished with a Separate Entrance, separate Laundry & Kitchen. (Income potential) Two minute walk to Harmony Valley Conservation area from inside the subdivision. Perfect for hiking & dog- lovers. Shingles (2017) A/C (2017) Hot Tub (2023) Stairlift (2023) In Ground Pool (2017) Salt Water System (2024) Top of the line Garage Doors + Remotes. Staircase to be refinished if Stairlift is removed. (id:60365)
Bsmt - 3 Kellyvale Road
Toronto, Ontario
Beautiful, Spacious, Sun-filled Two Bedroom Legal Basement Apartment located In Prime Wexford Maryvale Community of Scarborough. This rare gem offers Two Washrooms, Ensuite Laundry, Modern Eat-In Kitchen With Quartz Countertops, large bedrooms plus a large storage that can be used as a Den / Office. Situated in a Friendly Neighborhood, Close To Schools, Shopping, 401/DVP and TTC. Separate Entrance/Exit. Tenant to pay 40% of the Utilities. (id:60365)
92 Ogston Crescent
Whitby, Ontario
Townhouse for lease in a wonderful new neighbourhood. No houses across the street and quiet neighbourhood. Close To School, Park, Grocery, Shopping Centre. Open Concept with Plenty Of Natural Light with Backyard and front yard (id:60365)
2908 Whites Road
Pickering, Ontario
Brand new, never-lived-in townhome featuring a bright and spacious 3-bedroom layout, plus a versatile ground-floor family room with a full 4 pcs bathroom-perfect as an additional bedroom or office. Designed with both practicality and elegance, this home showcases hardwood and laminate floors throughout (no carpet), expansive windows that fill the space with natural light, and luxury zebra window coverings installed throughout. The open-concept kitchen is modern and ultra-efficient, equipped with stainless steel appliances, a breakfast/dining area, and direct access to a large balcony-ideal for BBQs and entertaining. Conveniently located just minutes from Hwy 407 & 401, Whitevale Golf Club, Seaton Walking Trail, Pickering Town Centre, schools, shops, restaurants, and the GO Station-offering both lifestyle and accessibility. (id:60365)
100 Warden Avenue
Toronto, Ontario
A Mediterranean-inspired century home, beautifully updated while preserving its timeless character, rests on a peaceful non-through street mere steps from the tranquil lakefront. Spacious principal rooms with soaring ceilings and detailed crown mouldings are bathed in natural light, complemented by a sun-filled solarium and a renovated kitchen with granite countertops and abundant cabinetry. Upstairs, you will find a skylight, a luxurious bath with jacuzzi tub and separate shower, the primary suite with a generous walk-in closet and a walkout to a private balcony, as well as an additional bedroom. Outdoors, a secluded stonework front patio shaded by mature trees provides an inviting retreat, while the rear yard offers the ease of minimal maintenance. This residence harmoniously blends elegance, comfort, and an enviable lakeside setting. (id:60365)
21 Pretoria Avenue
Toronto, Ontario
Welcome to 21 pretoria Ave,, A beautifully renovated detached home in Playter Estates, one of the most sought-after neighbourhoods within the highly regarded Jackman School District. Just steps from the Danforths transit, shops, cafés, and within walking distance of the subway, this home is also close to some of the citys best parks and top-rated schools.The open-concept main floor boasts a spacious living room with a stunning coffered ceiling and fireplace, complemented by hardwood floors, pot lights, and a stylish powder room. The modern kitchen features a massive quartz centre island, eat-in area, and stainless steel appliances.The bright walk-up basement offers a renovated bathroom, fresh paint, laminate flooring, and pot lights, making it a versatile space just a few steps lower than ground level. (id:60365)
1201 - 260 Doris Avenue
Toronto, Ontario
*Bright & spacious experience City Living. *Discover this spacious, renovated one-bedroom condo, bedroom can fit a queen size bed and a desk, in a quiet building in the heart of North York offers both comfort and convenience. *Perfectly located just steps away to subway, shoppings, Empress Walk, Supermarkets, Famous Restaurants, Library, North York Centre, Community Centre. *Well situated within the top-ranked school district, McKee PS and Earl Haig HS. *Enjoy this ready to move-in, functional layout with renovation & modern finishes. *Condo fees included Hydro, Heat, Water, CAC, 24 hr. concierge. *Excellent opportunity for those who is seeking a perfect home with great value. (id:60365)
2203 - 88 Scott Street
Toronto, Ontario
Welcome To 88 Scott Street, Perfectly Situated In The Heart Of The City! This Luxurious 1 Bedroom + Large Den Suite Offers A Smart, Well-Proportioned Layout With Premium Finishes And ABright, Open Concept Design. The Kitchen Features Integrated Appliances, Sleek Cabinetry, And High End Countertops, Seamlessly Connecting To The Living And Dining Area With A Walk-out Terrace, Ideal For Indoor/Outdoor Living. The Spacious Primary Bedroom Provides Exceptional Comfort And Privacy. While The Oversized Den Offers Remarkable Versatility, Large Enough To Function As A Second Bedroom, Or A Dedicated Home Office, It's Perfectly Suited To Today's Flexible Lifestyle. Residents Enjoy A Collection Of Five-Star Amenities, Including The State-Of-The-Art Fitness Centre, An Impressive Sky Lounge With Panoramic City And Lake Views,An Indoor Pool, Sauna, Wi-Fi lounges, Meeting And Party Rooms, Guest Suites, And 24-Hour Concierge Service. With A Perfect Walk Score Of 100, This Location Is Unmatched For Convenience. Steps From Union Station, King Station, And The PATH, And Surrounded By Toronto's Premier Dining, Shopping, And Cultural Destinations, You're Also Just Moments From St. Lawrence Market, Berczy Park, The Waterfront, And The Distillery District. (id:60365)
415 - 22 Leader Lane
Toronto, Ontario
Welcome to the highly coveted King Edward Private Residences! Luxury hotel-style living at its finest. Rarely offered spacious 735 sq ft one bedroom suite with a roomy den (ideal for home office or separate dining room). Plus a double door walk-out to a very rare private wood-tiled 100 sq ft balcony - not something that's easily found in the building! Impeccable finishes throughout, hardwood flooring, soaring 10 ft ceilings, crown molding, and wainscoting. A dream kitchen with quartz countertops, huge island, and integrated European appliances. Boutique luxury living with access to all the hotel amenities (fitness center and spa [mezzanine level], private resident's lounge [11th floor], and concierge). Much larger than the typical suites here. Imagine coming home and relaxing in the timeless, classy hotel lobby. Literally steps to King Station with streetcar at your doorstep. Financial District seconds away and a quick walk to St Lawrence Market, steps to Berczy Park, & countless dining options throughout the neighbourhood. **Storage locker included** Come and get it. **--> Available immediately <--** (id:60365)
905 - 388 Richmond Street W
Toronto, Ontario
Introducing a rare offering at the iconic District Lofts - an award-winning boutique building celebrated for its architectural design and timeless urban character. This beautifully appointed 2-storey, 2-bedroom loft combines style, function, and an unbeatable downtown lifestyle. The main level features an open-concept kitchen, living, and dining area with soaring concrete ceilings and floor-to-ceiling windows that fill the space with natural light. Step out onto your south-facing balcony and enjoy unobstructed views of the city skyline - and the added benefit of BBQ use permitted, a rare luxury in condo living. Upstairs, you'll find two generously sized bedrooms and a well-designed 4-piece bathroom, offering both comfort and privacy away from the main living space. Perfectly situated between King West and Queen West, you're just moments from Toronto's best shopping, dining, entertainment, and transit. A true urban oasis for those seeking a stylish downtown home in one of the city's most sought-after neighbourhoods. (id:60365)
506 Castlefield Avenue
Toronto, Ontario
Experience elevated living in this rare offering within the prestigious Allenby School district, perfectly situated in the heart of North Forest Hill. This newly built, fully brick residence delivers over 4,200 sq. ft. of impeccably designed living space, thoughtfully crafted for modern families who refuse to compromise on luxury or function. A double car garage, a true rarity in the area, provides both convenience and exceptional value.Inside, the home's refined aesthetic is immediately felt. The gourmet chef's kitchen is the centrepiece of the main floor-anchored by custom cabinetry, an oversized island, and a fully equipped butler's pantry. Premium Sub-Zero and Wolf appliances elevate every culinary experience, while the open-concept layout creates effortless flow for both everyday living and large-scale entertaining.Dramatic 10-foot ceilings on the main level and 12-foot ceilings on the lower level amplify natural light, enhancing the home's sense of scale and sophistication. Every finish has been curated to perfection: heated floors, large-format designer tiles, and rich hard wood flooring speak to the home's exceptional craftsmanship and attention to detail.The result is a residence where luxury meets livability-where thoughtful design, timeless materials, and modern comfort converge to create an extraordinary North Forest Hill home. (id:60365)

