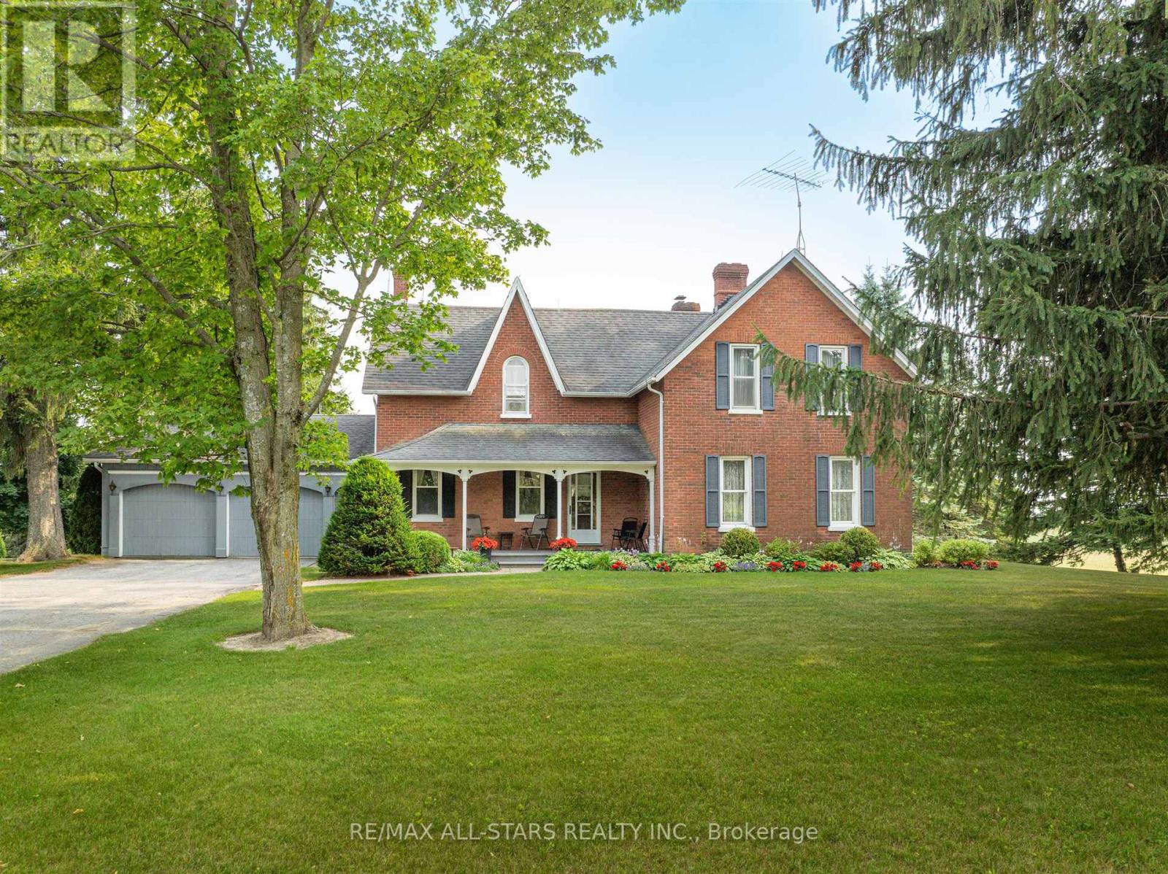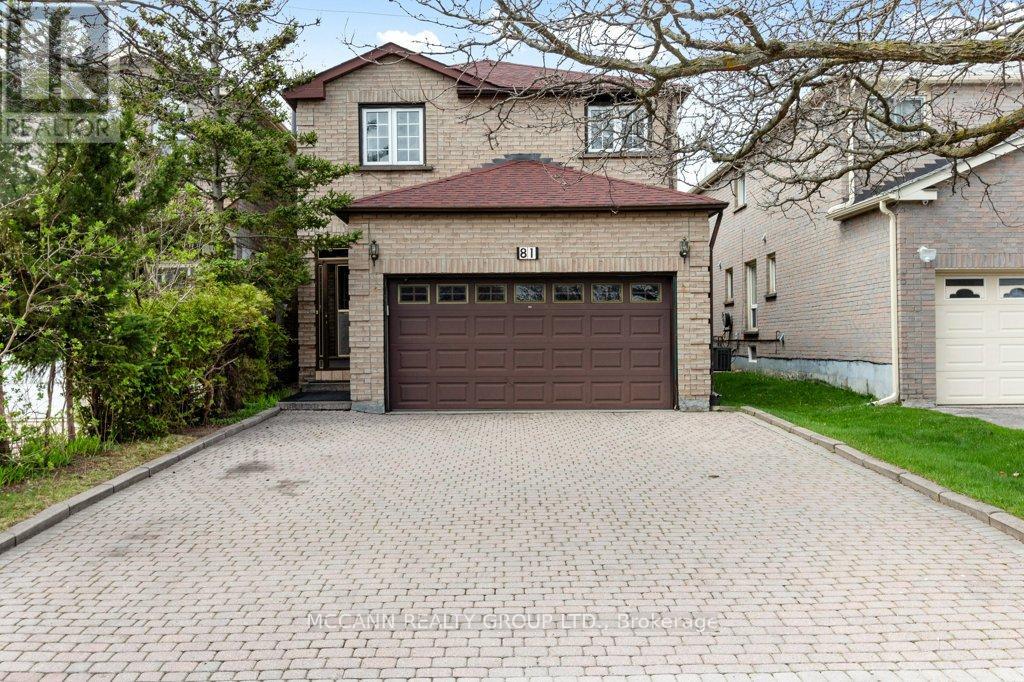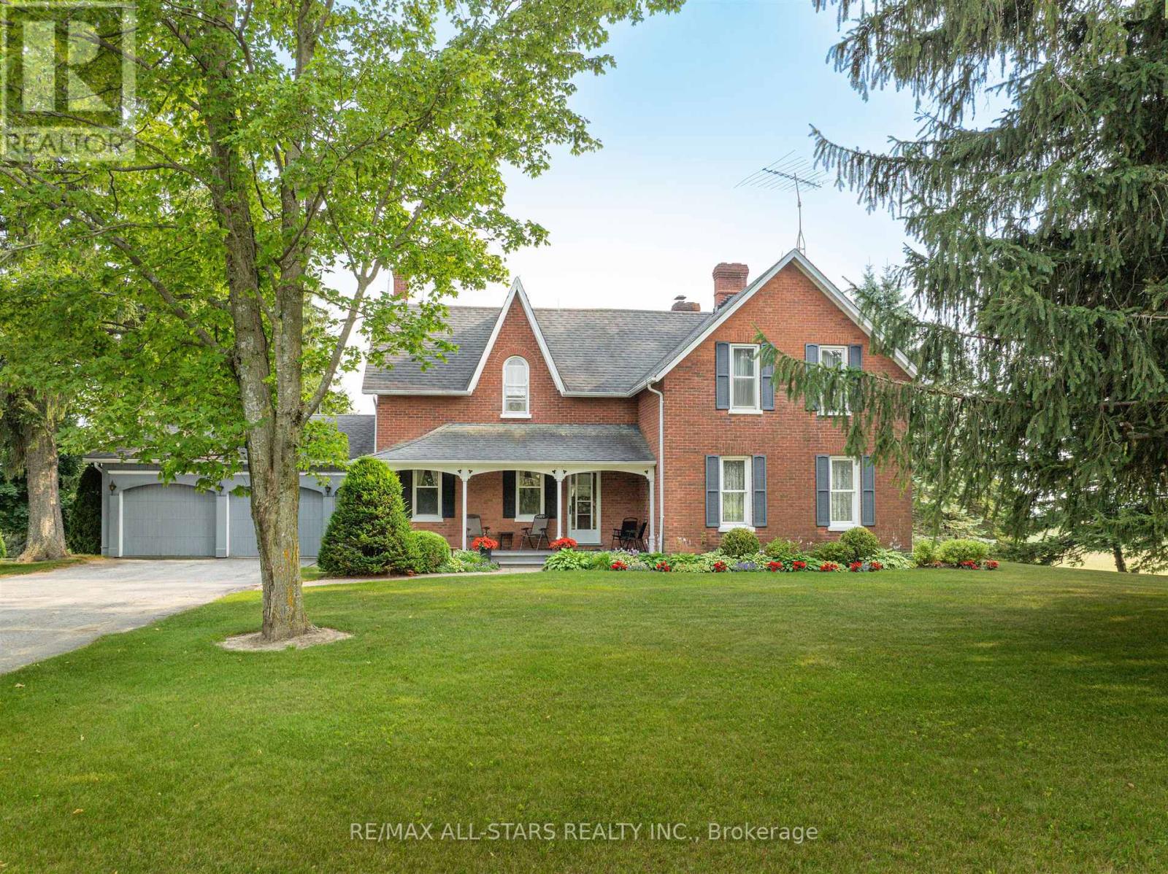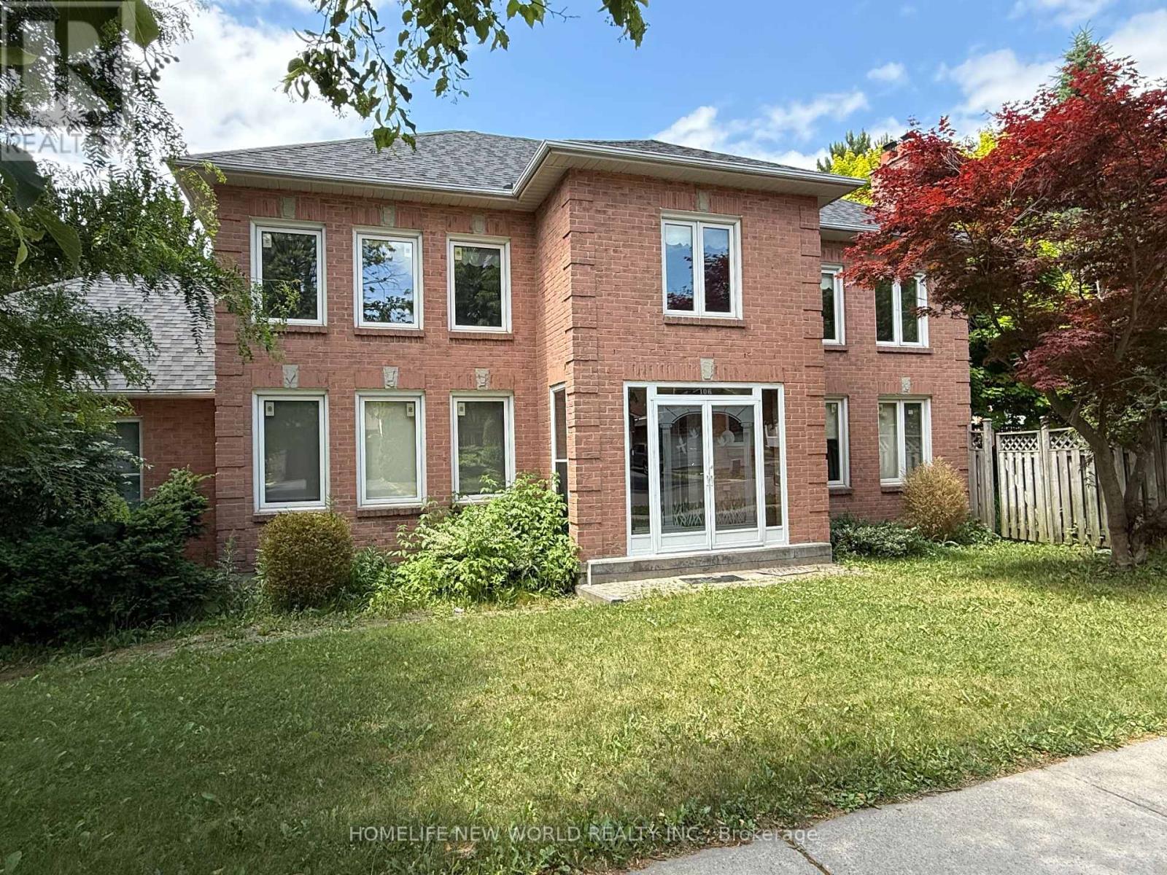275 Webb Road
Uxbridge, Ontario
Escape to your own private sanctuary just minutes from Stouffville. This incredible 131-acre farm offers a rare blend of peaceful country living and convenient access to town amenities. The property features a spacious, well-maintained farmhouse and an impressive 10,000-square-foot outbuilding, perfect for hobbyists, business owners, or anyone needing extensive storage. As you Step inside this charming and well-cared-for home, where every window offers breathtaking views of the surrounding landscape. The heart of the home is the large eat-in kitchen, ideal for family meals and gathering. The generous family room with its oversized windows is a bright and welcoming space for relaxation. The elegant living room is a true showstopper, boasting custom trim work, rich hardwood floors, and a grand fireplace with a brick surround that creates a cozy, inviting atmosphere. The finished, walk-out basement includes a spacious rec room, offering additional living and entertaining space. An oversized two-car attached garage provides ample room for vehicles and storage. This home is a testament to quality and care, ready for you to move in and enjoy. The massive 10,000-square-foot outbuilding is a standout feature of this property. It includes a heated shop, making it a versatile space for projects year-round. With vast storage capacity, this building can accommodate all your needs, from housing farm equipment to working on your toys in shop. Imagine the possibilities on this expansive 131-acre property. (id:60365)
81 Stirling Crescent
Markham, Ontario
Prime Milliken Mills East Opportunity! Welcome to this beautifully renovated 2-storey gem featuring 4+1 spacious bedrooms, 4 full bathrooms, and an attached double garage tucked away on a quiet, family-friendly street in one of Markham's most desirable neighbourhoods.This sun-filled, meticulously maintained home is loaded with high-end upgrades and thoughtful finishes throughout. Step inside to discover a warm and inviting layout enhanced by smooth ceilings, gleaming engineered hardwood floors, and modern pot lights that brighten every corner. The sleek, open-concept kitchen is a chef's dream, showcasing quartz countertops, a stylish backsplash, stainless steel appliances, and a generous centre island ideal for cooking, entertaining, or casual family meals.The elegant dining area flows seamlessly into the spacious living and family rooms, where you'll find a cozy gas fireplace and large windows that let in plenty of natural light. Upstairs, you'll find four well-appointed bedrooms, including a luxurious primary retreat complete with a walk-in closet and a spa-inspired 5-piece ensuite featuring a soaker tub and separate glass shower.The fully finished basement offers a versatile in-law suite with a full kitchen, bedroom, living area potential perfect for extended family, guests, or future rental income. Enjoy ample parking with 6 total spaces, a fully fenced backyard, and a welcoming front porch. Just steps to TTC, close to GO Train, upcoming LRT, Hwy 407/404, top-rated schools, Pacific Mall, restaurants, parks, and all amenities. A move-in-ready home in a vibrant and convenient community, don't miss this rare opportunity! ** This is a linked property.** (id:60365)
275 Webb Road
Uxbridge, Ontario
Escape to your own private sanctuary just minutes from Stouffville. This incredible 131-acre farm offers a rare blend of peaceful country living and convenient access to town amenities. The property features a spacious, well-maintained farmhouse and an impressive 10,000-square-foot outbuilding, perfect for hobbyists, business owners, or anyone needing extensive storage. As you Step inside this charming and well-cared-for home, where every window offers breathtaking views of the surrounding landscape. The heart of the home is the large eat-in kitchen, ideal for family meals and gathering. The generous family room with its oversized windows is a bright and welcoming space for relaxation. The elegant living room is a true showstopper, boasting custom trim work, rich hardwood floors, and a grand fireplace with a brick surround that creates a cozy, inviting atmosphere. The finished, walk-out basement includes a spacious rec room, offering additional living and entertaining space. An oversized two-car attached garage provides ample room for vehicles and storage. This home is a testament to quality and care, ready for you to move in and enjoy. The massive 10,000-square-foot outbuilding is a standout feature of this property. It includes a heated shop, making it a versatile space for projects year-round. With vast storage capacity, this building can accommodate all your needs, from housing farm equipment to working on your toys in shop. Imagine the possibilities on this expansive 131-acre property. (id:60365)
2505 - 2900 Hwy 7
Vaughan, Ontario
One of the best floor plan for one plus Den. Upgraded suite with two washrooms. Remarkable view of the west and south west ( not block with other buildings) . double mirror closet, wall to wall windows. Huge balcony with two W/O entries. Walking distance to subway and minuets to Hwy 400 and 407, York university and more. Extras: S/S Appl ( Fridge, stove, B/I Dishwasher, Microwave Range hood. Washer/ Dryer, All Elfs, Parking and Locker. (id:60365)
229 Willis Drive
Aurora, Ontario
Stunning 4+1 bedroom Executive home in Prestigious Aurora Highlands, 2 Car Garage with 4 Parking spots on Driveway. * Over 4,400 sqft total living space! * Approx 3,000 sqft Above grade plus fully Finished Walkout Basement * Perfect for multi-generational living or Income Potential with Private lower level Walkout unit * Modern upgrades throughout! * Oversized windows & Open Concept Layout, Hardwood Floors, Potlights, Smooth Ceilings, Crown Moulding * 9Ft Ceilings * Built-in shelving with accent lighting * Renovated Powder Room * Gourmet kitchen with Highend Appliances, Built-in Pantry, Huge Breakfast bar * Granite counters & Custom cabinetry in Both upgraded kitchens! * Walkout from main floor kitchen to Expansive deck overlooking mature trees * Sun-Filled Living & Dining Rooms + Separate Spacious family room with gas fireplace! * 4Huge Bedrooms, including Grand primary suite with Double Doors walk-in closet and luxurious Ensuite * Professionally finished walkout basement with full modern upgraded kitchen with granite counters & breakfast bar, large living area with built-in shelving & B/I Electric FP, bedroom, and full 3 PC Renovated bathroom * Main Floor Laundry room & second Spacious laundry in basement for separate unit * Walk-out from basement to covered patio and premium private lot - Fully Landscaped, Front And Back With Beautiful Perennial Gardens/Trees And PatioStones * Perfect for extended family or rental income * Located in quiet, sought-after Neighbourhood known for its top-rated schools, Familyfriendly parks, Walking trails, Golf courses * Quick access to Hwy 404 and GO Transit * Close to Auroras charming downtown shops and restaurants * Established area with mature tree-lined streets * Highly desirable community for professionals and families * Rare opportunity to own a large upgraded home in a prestigious location * Income potential * Turnkey luxury * Not to be missed! (id:60365)
306 Kenwood Avenue
Georgina, Ontario
South Keswick 2 Bedroom Bungalow On Mature Lot In Quiet Neighborhood. Walking Distance To Lake Simcoe. Laminate Floor Through-Out Backyard With Two Large Garden Sheds. Front Deck (8 X 15), Driveway With Ample Parking Close To Schools, Shopping, And All Amenities. Minutes To 404. Great Investment, Perfect Starter Home. SEE ADDITIONAL REMARKS TO DATA FORM (id:60365)
106 Morrison Crescent
Markham, Ontario
Rarely offered 4+2 Detached home On A Premium corner Lot with a very bright, spacious layout and a sun-filled, south-east facing In This Prestigious Buttonville Community! Newly painted from top to bottom. Entire Roof Shingles Replaced in 2023, Huge Walk-In Closet In Master Bedroom, Top-Ranked School Zone: Unionville High School & Walk To Buttonville PS . Convenient & Highly Demanded Location In The Core Of Markham! Minus To Hwy 404, Hwy 7 & Hwy 407, T & T Supermarket, Restaurants, Parks. (id:60365)
2301 - 83 Borough Drive
Toronto, Ontario
Welcome to urban living at its finest in this fantastic west-facing suite at Tridel's 360 at The City Centre! This beautifully maintained condo features floor-to-ceiling windows throughout, filling the spacious living area with an abundance of natural sunlight. An inviting open-concept layout features a modern kitchen with a dine-in breakfast bar, granite countertops, and plenty of cabinetry, making it a perfect space for cooking and entertaining. The generously sized primary bedroom boasts large floor-to-ceiling windows and a wall-to-wall double closet, providing ample storage and a serene retreat. Plus, indulge in endless breathtaking sunset views from this premium 23rd-floor condo, both from your private outdoor west-facing balcony or from the comfort of your suite. Additionally, enjoy the convenience of ensuite laundry, a designated underground parking spot, and an incredible range of amenities exclusive to residents! To top it all off, this building's prime location offers unparalleled access to Scarborough Town Centre (just a 6-minute walk!) with groceries, restaurants, the cinema and more, just mere minutes away. And commuting is a breeze with nearby TTC transit and GO Transit, as well as easy access to Highway 401. Don't miss this great opportunity! (id:60365)
58 Deancroft Square
Toronto, Ontario
Your Perfect Home Is Waiting Priced for Quick Sale! Imagine summer evenings on your oversized backyard deck, surrounded by beautiful landscaped gardens and the privacy of your own green retreat. Envision greeting guests through the convenient side entrance, gathering for lively backyard barbecues, and enjoying year-round comfort with the benefits of energy-efficient living. The partially finished basement is ready for your creativity, whether its a cozy family room, a home office, or a personal gym. This home isnt just a place to live, its a lifestyle upgrade, ideally located within walking distance to schools, TTC, the library, and shopping. Everything you need is just steps away. Opportunities like this dont come often, and at this price, it wont last. Bring your offers now and make your dream a reality! (id:60365)
16 - 1295 Wharf Street
Pickering, Ontario
Fabulous Location With Excellent Walking Traffic In One Of Pickering's Busiest Locations! Bright 600Sq Ft open concept Space With Entrance From Liverpool. Covered Front Porch Opens To Bright Reception Area With 9Ft Ceilings, Hardwood Floors And 2Pc Bathroom. Plenty Of Street Parking And Ideal Signage Exposure! Turn-Key And Includes Utilities. ** $2,000/month + HST. (id:60365)
1 Furnival Road
Toronto, Ontario
1 Furnival is an enchanting house located on a cul-de-sac in the cozy pocket of the Sunshine Valley in Topham Park, with a small town tight knit community feel. This super functional upgraded home has a private driveway (+ owner parks on the front pad too - speak to LB). The large deck overlooks the substantial fenced garden that accommodates a 1291 sq ft garden suite (see report attached). Easy access to TTC, DVP and downtown Toronto. The basement has good ceiling height and a Murphy bed pull down. Previously a 3 bedroom, many of these homes now have the main floor opened up for more living space. Windows galore make for an abundance of natural light. Selwyn Public School and Topham Park have multiple play areas / baseball diamonds / a splash pad / tennis courts / basketball courts. This location is an oasis in the City and a great place to call home. Ideal as is or add on like others have in the neighbourhood. MLS dimensions may vary slightly from the floor plan. (id:60365)
1723 - 275 Village Green Square
Toronto, Ontario
Stunning Corner Suite with CN Tower & Skyline Views! Experience breathtaking sunsets year-round from this 2-bedroom + den, 2-bathroom corner unit in Tridels Avani 2 at Village Green Square. The den offers the perfect layout for a dedicated home office, making this suite ideal for both work and relaxation. Enjoy southwest-facing views of the CN Tower and Toronto skyline from your private balcony. The open-concept kitchen features immaculate stainless steel appliances, a luxury granite countertop island, and a seamless flow into the bright living area. Key Features: 2 spacious bedrooms + den, 2 full bathrooms, Parking and locker included, All utilities included except heat & hydro, No carpet upgraded flooring throughout, Tridel-built (2019) with exceptional building management and amenities. Prime location: 1 bus to Kennedy Station, minutes to Hwy 401, top-rated schools, Kennedy Commons, Scarborough Town Centre, Agincourt Mall, UTSC, Centennial College, and Agincourt GO Station. This secure, amenity-rich community offers comfort, style, and unmatched convenience for commuters and city lovers alike. (id:60365)













