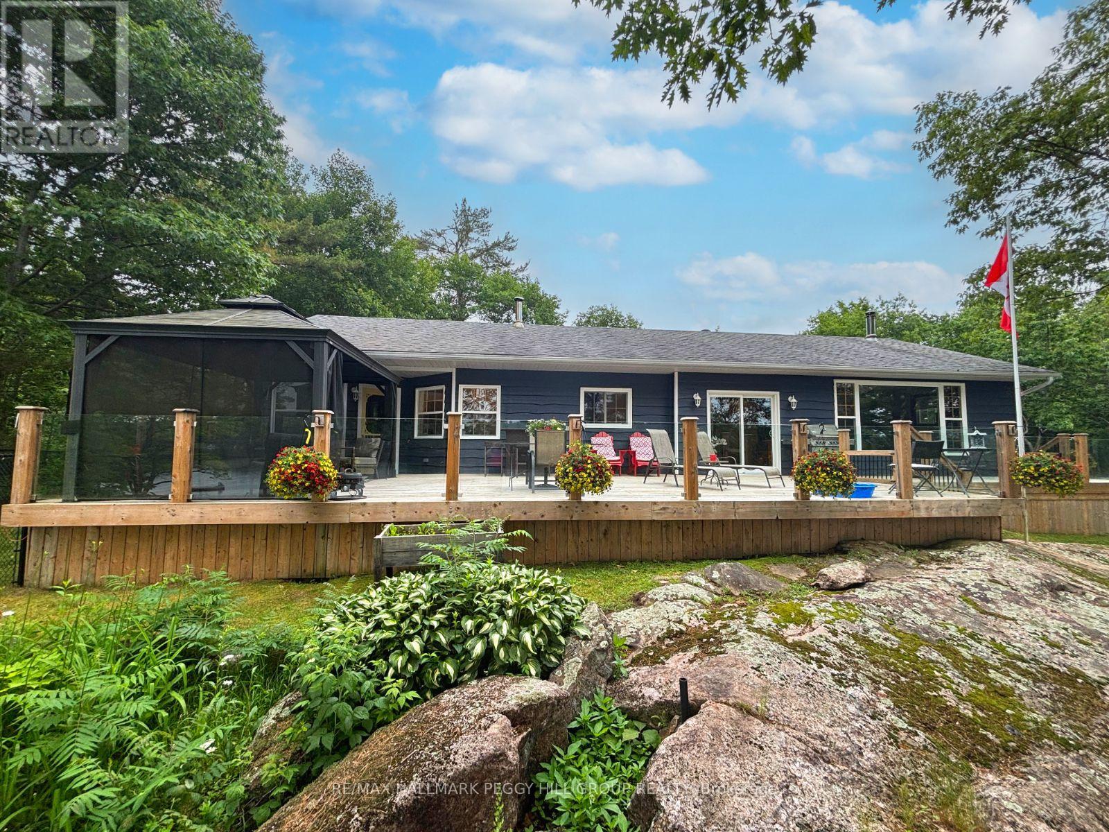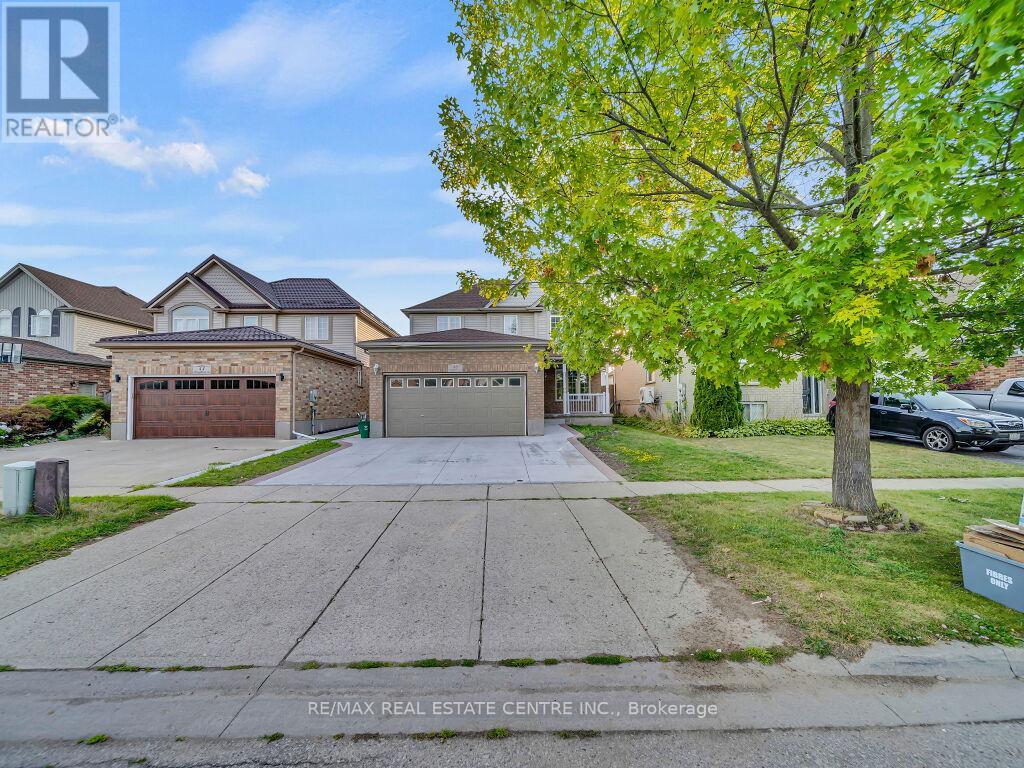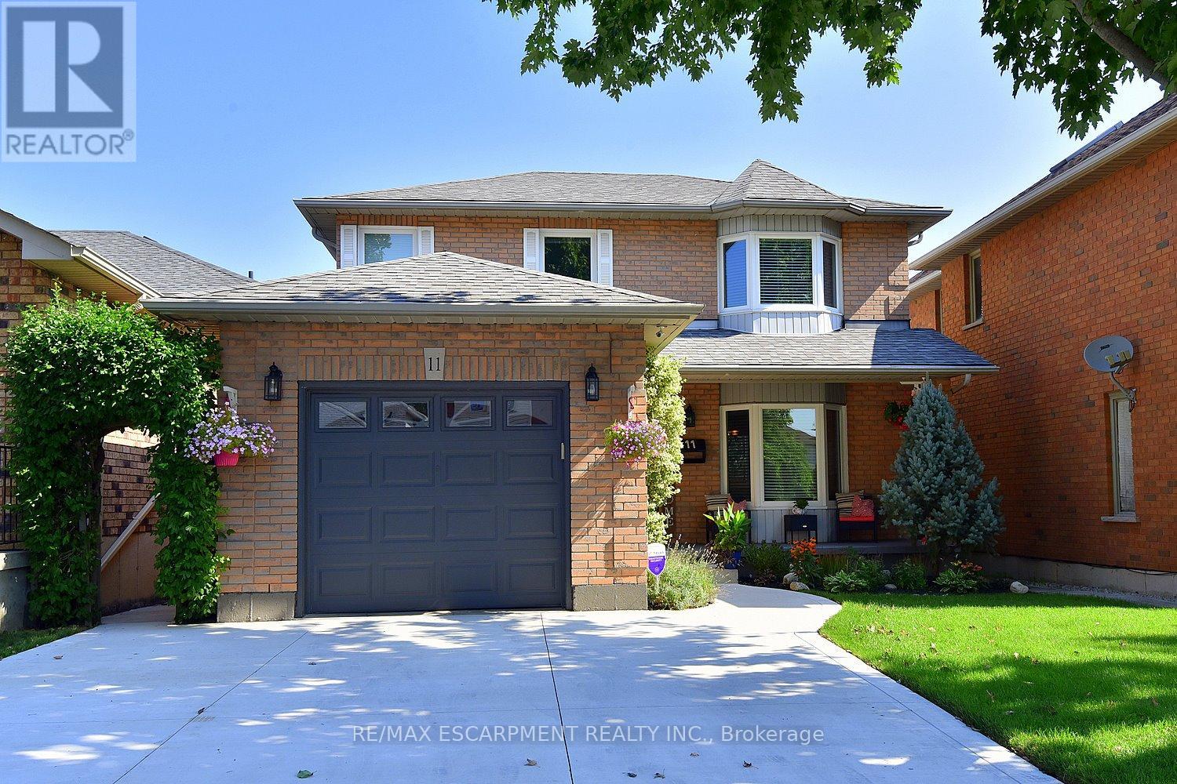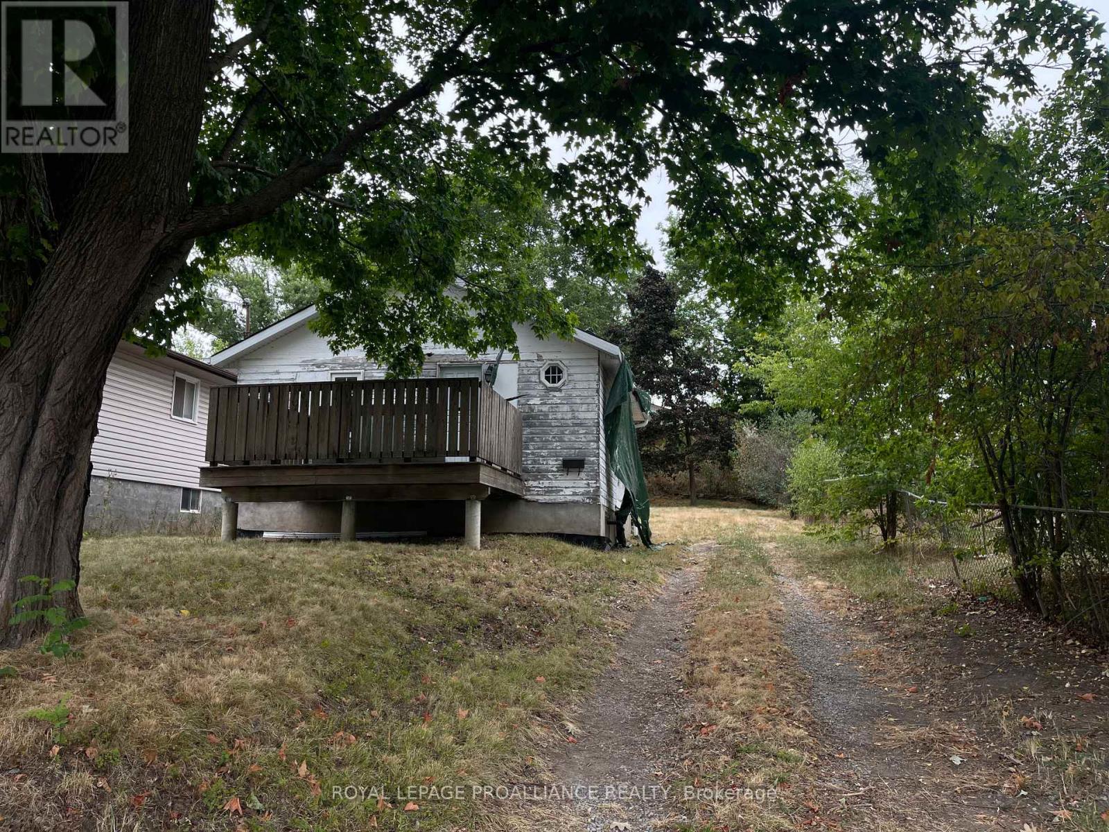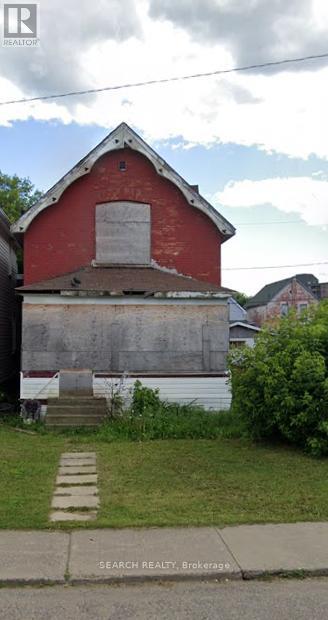1008 Cove Road
Gravenhurst, Ontario
BOLD LAKESIDE BEAUTY WITH A SEPARATE SLEEPING CABIN, WATERFRONT DOCK & HEATED DETACHED GARAGE/SHOP! Perched in a coveted enclave overlooking the sparkling waters of Morrison Lake, this vibrant year-round retreat delivers everything you could want in a lakeside escape. The main home boasts character and functionality, featuring a bright, open layout with massive windows that capture serene lake views and flood the space with natural light. A show-stopping, fully remodelled kitchen steals the spotlight with sleek quartz counters, crisp white shaker cabinets, stainless steel appliances, subway tile backsplash, and a walk-in pantry, all crowned by stylish pendant lighting. The spacious living area offers a cozy wood stove, a massive window framing the lake, and a seamless connection to the dining room, perfect for entertaining or unwinding with a view. Three generously sized bedrooms, a well-appointed four-piece bath, and a warm, window-wrapped Muskoka room that brings in forest views and natural light complete the main home. Step outside to the expansive deck with updated glass panel railings and a covered gazebo, an entertainers dream with front-row seats to lakeside sunsets. Down by the water, a large dock with a floating swim platform invites endless summer fun. Need more space? A private sleeping cabin offers approx. 671 sq ft of additional comfort, with two bedrooms, 3 pc bathroom, wood stove, hydro, 60 amp panel, and its own front deck with stunning lake views. The detached double garage/shop is fully insulated, propane-heated and ready for projects, parking, or toys. With a gravel driveway, low-maintenance landscaping, three sheds, a fenced dog run, an outhouse and a 10kW generator powering most of the property, this one-of-a-kind lakeside package is ready to impress. (id:60365)
40 Houghton Street
Cambridge, Ontario
Welcome to 40 Houghton Street, Cambridge a spacious detached home offering 2,136 sq. ft. of living space plus a fully finished legal 2-bedroom basement apartment with its own living room perfect for extended family or rental income potential. The main floor features a bright and inviting living room, a comfortable family room, Office and a functional layout ideal for both everyday living and entertaining. Upstairs, you'll find 3spacious bedrooms and 2 bathrooms, including a large primary suite. Additional highlights include a double car garage, ample parking, and a prime location just minutes from Hwy 401, shopping, restaurants, schools, and parks. Whether your looking for a family home with room to grow or an investment opportunity, this property offers the best of both worlds. (id:60365)
427 Cannon Street E
Hamilton, Ontario
Excellent opportunity for a contractor. Property is being sold as is. Vacant possession by August 31st. Single family home was being used as a triplex. Good size corner lot. Flexible possession. (id:60365)
133873 Allan Park Road
West Grey, Ontario
Rustic Off Grid cabin for the outdoor enthusiasts! Camp out under the stars or inside the 12 x 18' cabin while listening to the serene sounds of the Saugeen River right out back. Large 10' x 22' deck gives great views of the river while enjoying a campfire coffee. Included the following chattels !! Patio Furniture Picnic table Umbrellas (2) BBQCouch Kitchen Table Kitchen Rolling Island Kitchen Buffet Solar Powered Fridge Solar Panels + DC Inverter System Composting Toilet, River tubes (3) (id:60365)
11 Jacqueline Boulevard
Hamilton, Ontario
This original owner home has been meticulously maintained and thoughtfully upgraded in recent years. The attractive curb appeal is enhanced by the tasteful landscaping, concrete driveway and walkways leading to the porch or through the arbour to the rear yard. A glass insert in the front door provides natural light to the spacious foyer. The living and dining rooms both feature hardwood floors and crown moldings. The masterpiece of the home is the custom chefs kitchen, completely reconfigured in 2010 with white cabinetry, granite counters and high-end stainless-steel appliances: Frigidaire Professional double wall ovens and refrigerator, Electrolux 5 burner gas cooktop. Loads of storage thanks to the pantry with pull-out drawers, base cabinets with lazy susans, pots and pans drawers and a lighted display cabinet. Patio doors lead to the large composite deck, refreshing pool and concrete patio. Perfect for summer entertaining! A handy powder room completes the main floor and a wood staircase with painted spindles leads to the bedroom level. All the bedrooms are spacious while the primary suite offers his and hers closets and a renovated ensuite: new vanity with a quartz counter and a glass shower with a rainfall showerhead. The lower level consists of a large rec room with gas fireplace, perfect for entertaining or quiet family evenings. The workshop, laundry/utility room and large cold room offer ample storage or workspace. Updates include kitchen & furnace 2010, roof shingles 2012, pool & deck 2021, windows and doors 2021-22 (except dining room), fridge & cooktop 2022-23, driveway & gutter leaf guard 2023, ensuite bathroom 2024. Extras include upgraded light fixtures, pot lights, brushed nickel door hardware, window blinds and a large shed. Conveniently located in the family-friendly Allison neighbourhood, steps to parks, library, YMCA and transit with an easy drive to Limeridge Mall & Upper James shopping/eateries. This move-in ready home awaits you! Welcome Home! (id:60365)
11 Chester Street
Guelph, Ontario
Amazing Opportunity to own a Pre-Construction Duplex home with 4 + 2 Bedroom and 4+2 washroom in the prime location of downtown Guelph. 3 washrooms on the 2nd floor. Basement permit is for 2 Bedroom and 2 washroom as a 2nd dwelling. Separate side entrance to the basement. Property is sold as is where is. Ready to complete the construction and add finishes to your taste. All development charges paid. All services connected to the house. (id:60365)
440 Bellevue Street
Peterborough North, Ontario
Nestled in the desirable Brookdale Plaza area of Peterborough, this property presents a unique opportunity for potential buyers. The neighborhood boasts excellent accessibility, with convenient bus services and proximity to local shopping amenities on Chemong Road. Residents can enjoy outdoor activities with nearby Jackson's Park and Jackson's Creek, along with scenic walking trails that enhance the areas appeal. Being sold As-Is, the property features a 531 sq ft frame dwelling situated on a part crawl space foundation. While no representations are made regarding the condition of the existing home or its components, the location and lot characteristics make it a prime candidate for redevelopment. The lot measures 43 feet frontage by a generous 125 feet in depth and gently slopes toward the street, offering possibilities for creative architectural designs. Given the lot's gentle slope, it is well-suited for the construction of a new dwelling, such as a raised bungalow, which could effectively incorporate daylight windows in the basement or even a drive-under garage. The opportunity to enhance this property is significant, making it an attractive prospect for builders and homeowners alike. This property represents a blank canvas in Peterborough's popular north central community, ideal for Builders and handymen. (id:60365)
37 Sunrise Crescent
Hamilton, Ontario
Welcome to this well-loved family home, offered for the first time by its original owner. Perfectly situated on a quiet, family-friendly street in Dundas, this property offers incredible potential for those looking to create their dream home. With a 150-foot-deep lot backing onto the scenic Dundas Rail Trail, you'll enjoy a serene setting surrounded by lush gardens, mature trees, and the privacy of a fully fenced yard. Spend summer days in the beautifully maintained in-ground pool, complete with a newer filter (2025), and evenings relaxing in your own backyard oasis. Inside, the functional layout is ideal for family living, featuring four bedrooms on the upper level and a bright main floor with a large bay window in the living room, a dining area open to the eat-in kitchen, and a cozy family room. The lower level is a true bonus - fully finished with a complete in-law suite offering its own kitchen, bedroom, bathroom, rec room, laundry, and walkout to the rear yard via two separate entrances, making it perfect for extended family or guests. This is a rare opportunity to transform a solid, well-cared-for home into a modern showpiece, all while enjoying an unbeatable location close to parks, trails, and nature. Whether you're envisioning stylish updates, personalized finishes, or expanded living spaces, this home is ready to be reimagined for its next chapter. (id:60365)
211 Bernard Avenue
London East, Ontario
Attention Investors! Licensed 6-bedroom rental. Ideally located just steps from Western Universitys main gates on Richmond Street.This spacious home features high ceilings on the main level, a generous living room, and a separate dining area. The main floor also offers two bedrooms, an office, and a 4-piece bathroom. Upstairs, you will find two additional bedrooms and a 3-piece bath. The basement includes two more bedrooms, another bathroom, and a family room that can serve as a bonus living space. Additional features include a sprinkler system in the utility room and egress windows for safety and compliance. Over $6,000 in monthly rent. (id:60365)
42 Pavillion Road
Kawartha Lakes, Ontario
Experience the best of lakeside living in the welcoming community of Thurstonia Park on Sturgeon Lake, with gorgeous views of the Lake. This beautifully updated 3 Bedroom home is such a gem featuring numerous upgrades! The design and layout flows naturally, making daily life easier, whether you're hosting or just enjoying a quiet day at home. For those who want to work remotely, there is a space for an office. Includes a newer stylish kitchen with gorgeous quartz countertops offering a sleek and clean aesthetic, engineered hardwood floors throughout main floor, cozy living space with a walkout to a wrap around deck enjoying entertainment space for family BBQs, New Heat pump with central air for both floors, spacious large custom storage 10 x 14 shed for kayaks, paddle boards and outdoor furniture etc. Key feature includes a sought after private dock for direct access to the lake for exclusive use, acting as a gathering place area for swimming, sunbathing, moorage your boat or launching a small watercraft. Experience the best of a relaxed atmosphere, close to Fenelon Falls, Bobcaygeon and Lindsay for shopping, arts culture, restaurants and the Trent Severn Waterway System. This home is an absolute must-see, offering a rare blend of modern comfort and a lifestyle opportunity you won't want to miss. Move in Ready! (id:60365)
75 Lorne Avenue
Hamilton, Ontario
Beautifully fully renovated 2 storey detached home with over 1,100 sq. ft. of living space & plenty of charm in the heart of Hamilton's St. Clair/Blakeley neighbourhood. This home features an open concept main floor plan, perfect for entertaining guests, with laminate flooring throughout the entire level, living and dining spaces adjoined with a large custom eat-in kitchen with breakfast bar island, stainless steel appliances, quartz countertops and access to backyard. The upper level is home to 3 good-sized bedrooms, a 4 piece bathroom and upgrades including a gorgeous custom glass railing and laminate flooring throughout. Fully renovated both inside & out with newer plumbing, electrical, windows, roof, front & rear concrete, front porch & rear deck. Move in & immediately enjoy all this lovely home has to offer! Close to all the conveniences & more such as public transit, schools, Gage park, hospitals, churches and library. (id:60365)
132 Bethune Street
Thunder Bay, Ontario
Location !!! Location !!! Location !!! In the Heart of the City. Walking Distance to Shopping, Restaurants, Entertainment, Schools, and Much More. 100% Financing Available from Seller as a Vendor Take Back Mortgage. Contractors, Renovators, or First Time Homebuyers with some Skills should Definitely take a look at this One! Take Advantage of the this Opportunity to Buy & Fix a Home with a Partial Vendor Take Back Mortgage. If You are Willing to Put in the Sweat Equity, you could end up with a Great Home at an Affordable Price. Don't miss your Chance. (id:60365)

