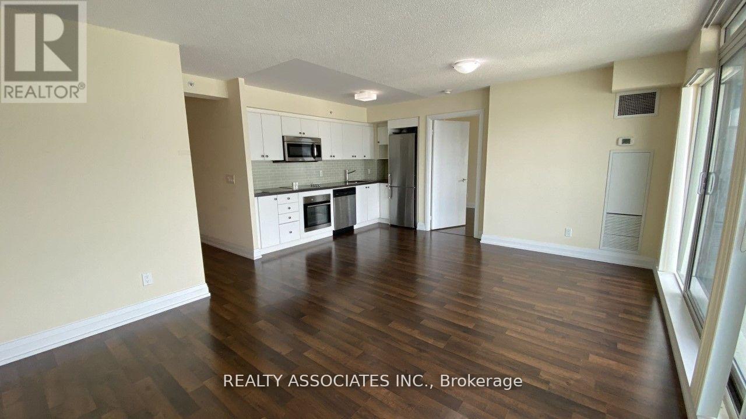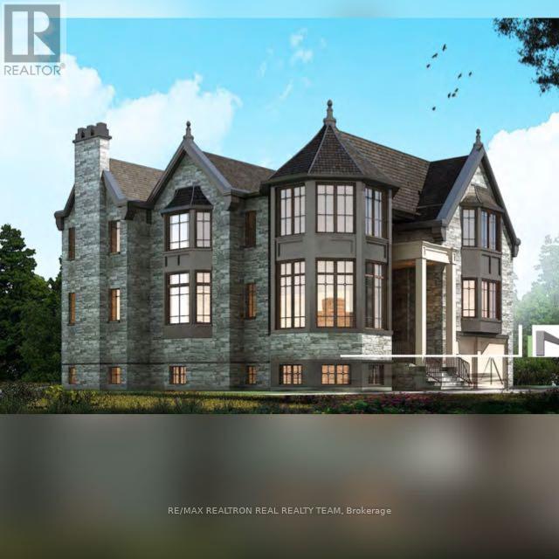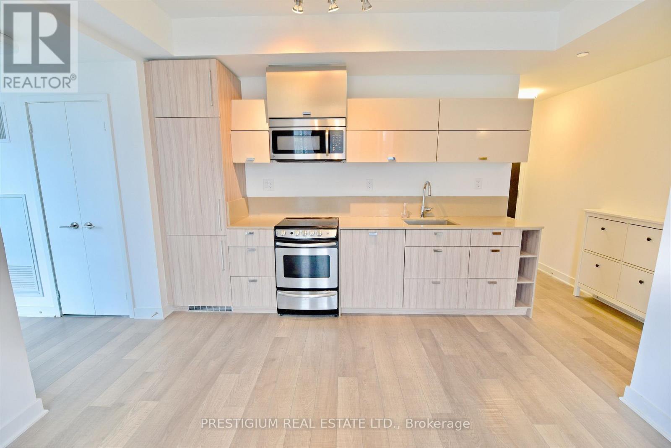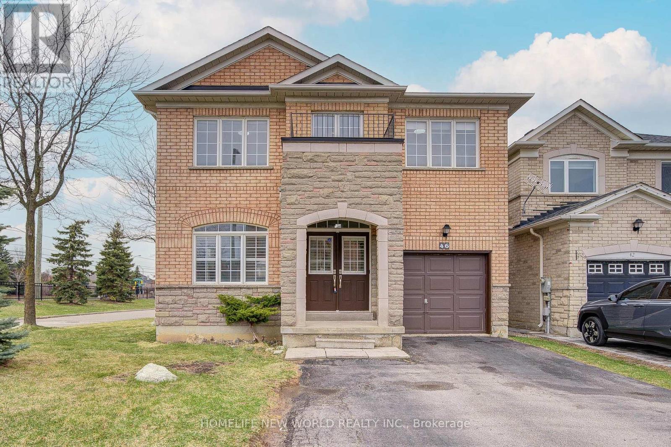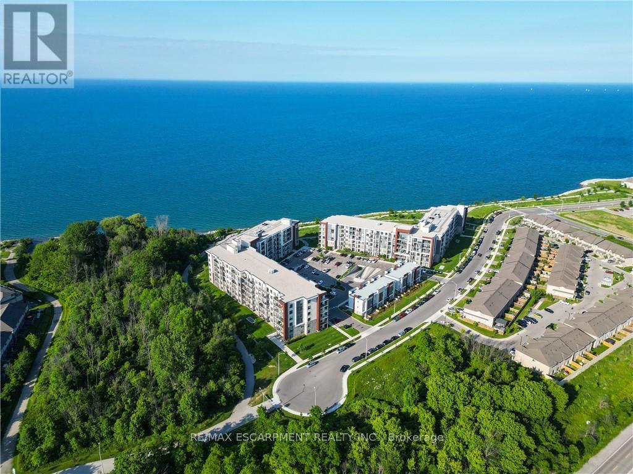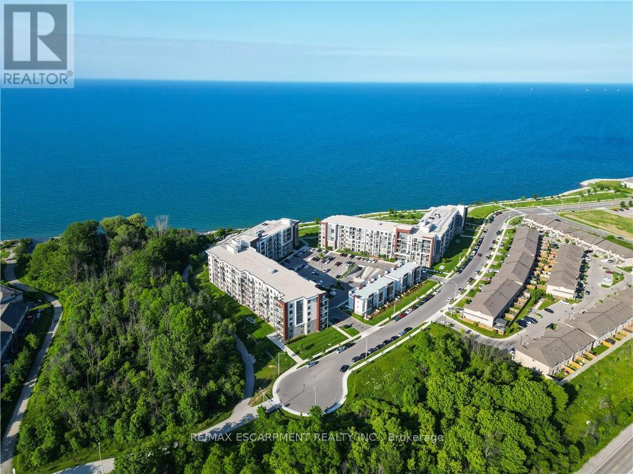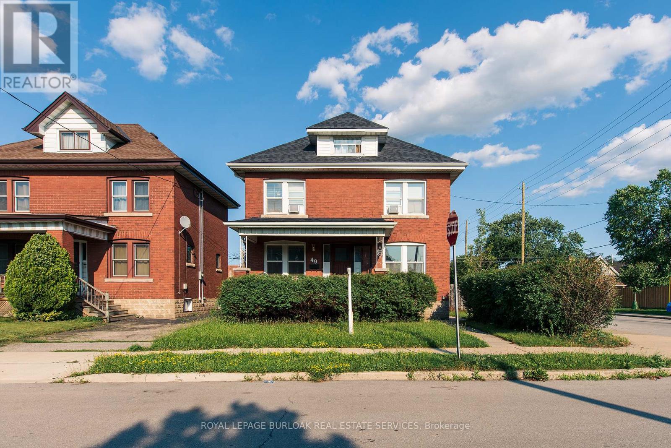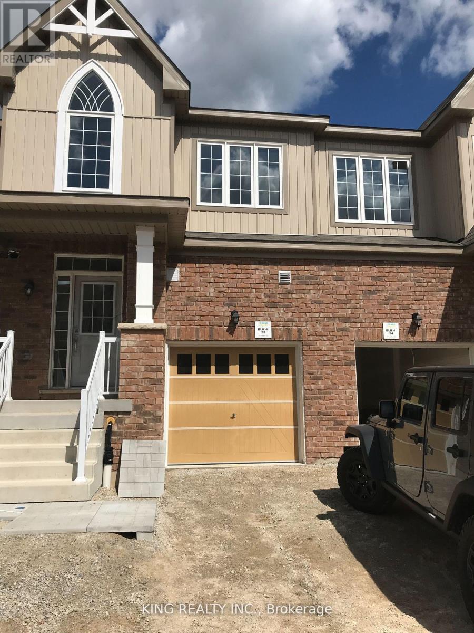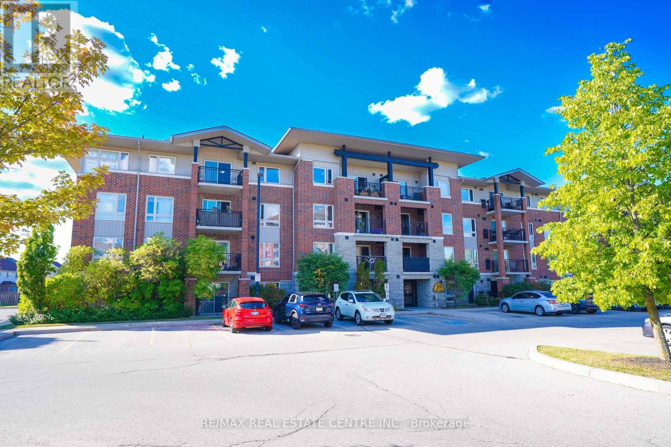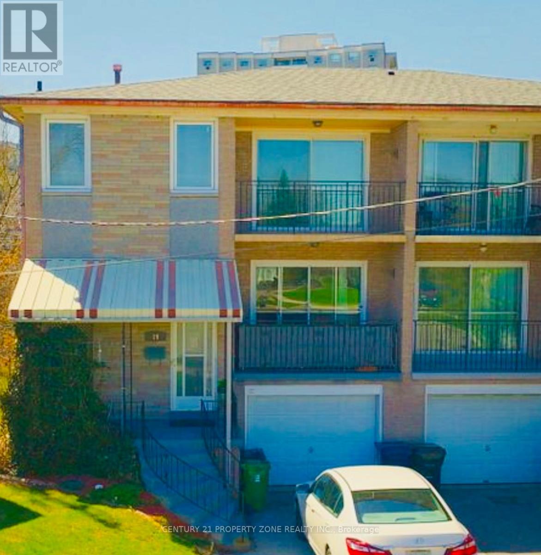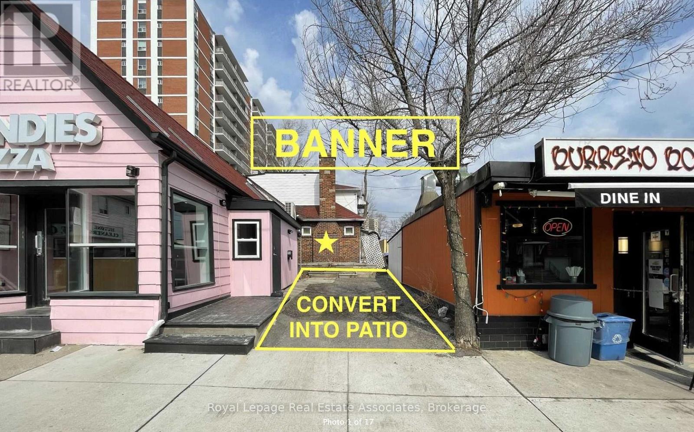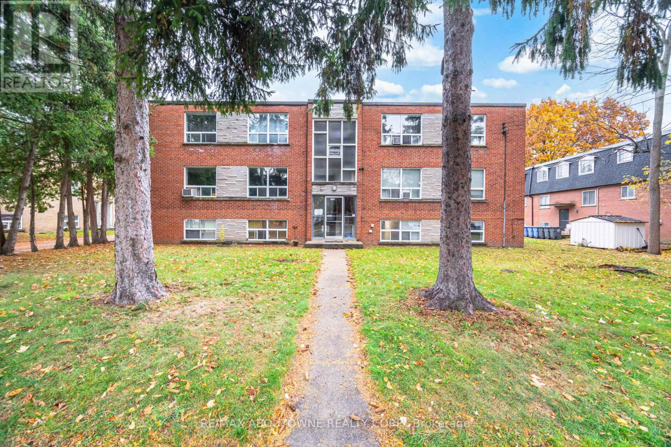E1001 - 555 Wilson Avenue
Toronto, Ontario
646 Sf. Spacious One Bedroom Unit! Large living room and Large Bedroom. Great for a couple or a Single professional! Just cross the street from the Wilson Subway Station, Beautiful View From The Balcony. Overlooking The Rooftop Patio Area. Minutes From Yorkdale Mall And Highway 401. Amenities include Gem, Oasis Pool, Patio Dining Lounge, And Much More!! Best one-bedroom layout.If You Like a Huge 150 SF balcony ( With Two Walk-Outs From The Unit). Oversized Bedroom ( 140 Sf ), And Large Living / Dining Area. Don't Miss This One. (id:60365)
2 Palomino Crescent
Toronto, Ontario
SOLD AS IS, Fantastic Family Home In Desirable Bayview Village, Your Modern Dream Custom Home in the Bayview Village Awaits! Discover a truly unique opportunity for families, builders and investors alike! This newly constructed custom modern masterpiece offers approximately 6,000sq. ft. of unparalleled craftsmanship and meticulous attention to detail. Now about 90% complete, allowing you the opportunity to complete final finishes before moving in, this home presents an incredible head start - with the structure, design, and luxury finishes already in place. Step into a world of elegant living featuring soaring ceilings, a private elevator (not installed) for added comfort and convenience, and a dream interior awaiting your final personal touch. Offered "as-is", this property is a rare opportunity to bring your vision to life - whether you're seeking your forever family home or an upscale investment project in one of Toronto's most coveted neighbourhoods, Bayview Village. Steps To Subway &Parks, Close To Outstanding Schools. **Top-Ranked School: Earl Haig SS/Bayview** (id:60365)
1910 - 290 Adelaide Street W
Toronto, Ontario
Welcome to this stunning southeast-facing corner suite offering over 800 square feet of bright, beautifully designed living space. Floor-to-ceiling windows wrap the unit, filling it with natural light and showcasing spectacular city views. Every detail reflects modern elegance - from the 9-foot ceilings and contemporary cabinetry to the designer bathrooms and sleek finishes throughout.The gourmet kitchen features premium stainless steel appliances, quartz countertops, and an undermount sink, perfect for both entertaining and everyday living. The open-concept layout creates a seamless flow, maximizing functionality with no wasted space.Located steps from Toronto's most iconic landmarks, the Financial District, premier dining, world-class entertainment, and effortless transit access, this residence captures the essence of sophisticated downtown living. Some photos taken previously. (id:60365)
46 Teal Crescent
Vaughan, Ontario
Prime location in Vaughan at Vellore Village community! Corner lot Detached Home w/3 bedrooms 4 bathrooms single garage & double driveway without sidewalk fit 3 cars approximately 2,137 square foot! 9Ft Ceilings On Main Floor &17 Ft Ceilings In Family Rm With Lots Of Windows! Hardwood all through on main & 2nd floor! Gas fireplace at family room! North/South facing w/lot of sunlight & extra large corner lot! Newly modern kitchen w/granite countertop, marble floor, double sink, granite backsplash, & double sink combined w/breakfast area overlooking backyard! Lot lot windows on main floor w/California Shutters! Juliet Balcony In Primary Bedroom w/4 pcs bathroom & walk-in closet! 2nd Bathroom on 2nd floor sink & bathtub w/toilet seat are separated! Oak stairs w/Wrought Iron Railings. Finished Basement w/2 pcs bathroom, cold room, & windows! Close to parks, schools: Vellore Woods Public School (Grade JK-8) & Tommy Douglas Secondary School (Grade 9-12), Public Transit, Vaughan Metropolitan Centre, Walmart Supercentre, The Home Depot, McDonald's, Tim Hortons, Church's Texas Chicken, Major Mackenzie Medical Centre, and Hwy 400 & Hwy 407. ****** MOTIVATED SELLER ****** (id:60365)
226 - 125 Shoreview Place
Hamilton, Ontario
INCREDIBLY SPACIOUS, WATERFRONT CONDO IN DESIRABLE STONEY CREEK COMMUNITY! THIS 1 BEDROOM PLUS DEN, OFFERS BREATHTAKING, UNOBSTRUCTED VIEWS OF THE LAKE FROM THE PRIVATE BALCONY, AS WELL AS THE MAIN BEDROOM. A LIGHT AND BRIGHT OPEN FLOOR PLAN, EAT-IN KITCHEN WITH STAINLESS STEEL APPLIANCES, NEW FLOORING AND IN-SUITE LAUNDRY ARE JUST SOME OF THE MANY FEATURES. THIS PET-FRIENDLY BUILDING OFFERS A ROOFTOP PATIO, FITNESS FACILITY, PARTY ROOM, UNDERGROUND PARKING AND STORAGE LOCKERS. THIS LOCATION IS ALSO WITHIN CLOSE PROXIMITY TO THE NEW GO STATION AND HIGHWAY ACCESS. COME ENJOY LAKESIDE LIVING AND THE NUMEROUS WALKING TRAILS ALONG THE BEACH. (id:60365)
226 - 125 Shoreview Place
Hamilton, Ontario
INCREDIBLY SPACIOUS, WATERFRONT CONDO IN DESIRABLE STONEY CREEK COMMUNITY! THIS 1 BEDROOM PLUS DEN, OFFERS BREATHTAKING, UNOBSTRUCTED VIEWS OF THE LAKE FROM THE PRIVATE BALCONY, AS WELL AS THE MAIN BEDROOM. A LIGHT AND BRIGHT OPEN FLOOR PLAN, EAT-IN KITCHEN WITH STAINLESS STEEL APPLIANCES, NEW FLOORING AND IN-SUITE LAUNDRY ARE JUST SOME OF THE MANY FEATURES. THIS PET-FRIENDLY BUILDING OFFERS A ROOFTOP PATIO, FITNESS FACILITY, PARTY ROOM, UNDERGROUND PARKING AND STORAGE LOCKERS. THIS LOCATION IS ALSO WITHIN CLOSE PROXIMITY TO THE NEW GO STATION AND HIGHWAY ACCESS. COME ENJOY LAKESIDE LIVING AND THE NUMEROUS WALKING TRAILS ALONG THE BEACH. (id:60365)
49 Province Street S
Hamilton, Ontario
Step into this solid brick 2.5-storey home in the highly desirable Delta neighbourhood where historic charm meets smart opportunity! This property is ideal for those looking to live beautifully, invest wisely, or create a multi-generational haven! The spacious covered front porch invites you into the home's bright & updated spaces featuring stained glass windows, a wonderful balance of character & modern comfort! Currently designed as a two-family residence, this home offers incredible flexibility that's hard to find! MULTI-GENERATIONAL! Enjoy life close to loved ones while maintaining privacy thanks to two separate self-contained units with its own laundry! SINGLE-FAMILY HOME! With minimal changes this home can easily be converted back with the possibility of 4-5 bedrooms perfect for growing families or anyone looking for extra space to live, work & play! INVESTORS! LEGAL DUPLEX! Two distinct units means strong rental potential, stable income & the ability to live in one space while the other helps pay the mortgage! The finished loft adds even more appeal as a primary suite or retreat! Recent upgrades bring confidence & peace of mind: Roof 2020; Furnace 2018; New Garage siding, roof & side door; new kitchen window; updated main floor kitchen; 2 full bathrooms renovated; new flooring, fresh paint, ceiling & pot lights in basement; & some newer appliances! Step outside to a fully fenced backyard ideal for family barbecues, pets or relaxing! The rare, detached garage adds even more value making this home a standout in the neighbourhood! Perfectly located near top-rated schools, beautiful parks, shopping & quick HWY access, this is more than just a home, it's a chance to build your future in one of Hamilton's most loved communities! Whether you're a first-time buyer ready to offset your mortgage, an investor looking for strong returns or a family who wants to live close while keeping independence, this Delta home is the perfect blend of heart, history & opportunity! (id:60365)
59 Leeson Street N
East Luther Grand Valley, Ontario
Welcome To A 3 Bedroom Town Home By Cachet Homes In The Beautiful Town Of Grand Valley! Open Concept Layout With Tons Of Natural Light! Hardwood And Ceramic Throughout Main Floor And Cozy Carpet On The Upper Level! The Kitchen Overlooks The Living And Dining Room - All Surrounded By Large windows. The Master Bedroom Boasts A Large Walk-In Closet And A Huge Master Bath And A Conveniently Large 2nd Floor Laundry Room! (id:60365)
106 - 39 Goodwin Drive
Guelph, Ontario
Welcome To 106-39 Goodwin Drive A Bright And Spacious 2-Bedroom + Den Condo Located In Guelphs Desirable South End! This Well-Maintained Unit Features An Open-Concept Living And Dining Area With Walkout To A Private Balcony, Perfect For Relaxing Or Entertaining. The Versatile Den Offers The Ideal Space For A Home Office, Reading Nook, Or Guest Area. Residents Enjoy Access To A Stylish Party Room And Other Building Amenities. Conveniently Located Just Minutes From Hwy 401, Top-Rated Schools, Grocery Stores, Restaurants, Parks, And The South End Community Centre. Whether You're A First-Time Buyer, Downsizer, Or Investor, This Is An Unbeatable Location With Everything You Need Close By! (id:60365)
19 Terryellen Crescent
Toronto, Ontario
Newly Renovated Basement Apartment available immediately.Brand new appliances in the Kitchenwith a Walk out to Patio for summer gatherings. Inclusive of all utilities such as heat, hydro,water and internet.Nestled on a quiet cul-de-sac in Markland Wood, this spacious apartment has been freshlypainted. The prime location is just 9 minutes from 2 Walmarts, Ccostco, Starsky supermarket,and European specialty stores, 3 minutes to Hwy 427, 7 minutes to Cloverdale and SherwayGardens, 11 minutes to Pearson Airport, and a 3-minute walk to TTC and Peel Transit, surroundedby excellent schools and Bloordale Parks. (id:60365)
11 Stavebank Road N
Mississauga, Ontario
11 Stavebank Rd N is a hotspot for SUMMER POP-UP, nestled in the vibrant Port Credit area, where foot traffic is booming, and the opportunities are endless. This unique retail lease offers 6 months of free rent to get you started and is located in a fully gutted, ready-to-renovate building. With access to the entire space, including the basement and second floor. This is an ideal opportunity to create something special and tailored to your vision. The standout feature of this location is the existing driveway that can be converted into a spacious cobblestone patio (subject to approval), perfect for outdoor seating, dining, or interactive customer experiences. Picture a cozy, welcoming outdoor space adorned with string lights, and your business logo front and center on Stavebank Road. Take advantage of the subleasing option to offset your rental costs and create a collaborative business environment in this high-demand area. Whether you're looking to build a pop-up retail shop, cafe, or other innovative concept, this space provides the flexibility you need. (id:60365)
6 - 2138 Ghent Avenue
Burlington, Ontario
Welcome to 2138 Ghent Avenue, Unit 6, a bright 1-bedroom, 1-bath, home. On a quiet, mature street in the heart of Burlington. Families and professionals alike will love the unbeatable location, steps from Burlington GO Station, major bus routes, and just minutes to the QEW and 403 for effortless commuting. Everyday convenience is at your fingertips with Burlington Centre, Mapleview Centre, Walmart, No Frills, and the Burlington Farmers Market all nearby. Enjoy weekends in downtown Burlington along the waterfront, stroll the Brant Street Pier, or take in culture at the Art Gallery of Burlington and the Performing Arts Centre. Top-rated schools including Pauline Johnson Public School and Burlington Central High add to the appeal, making this home a perfect blend of peaceful living and vibrant city life. (id:60365)

