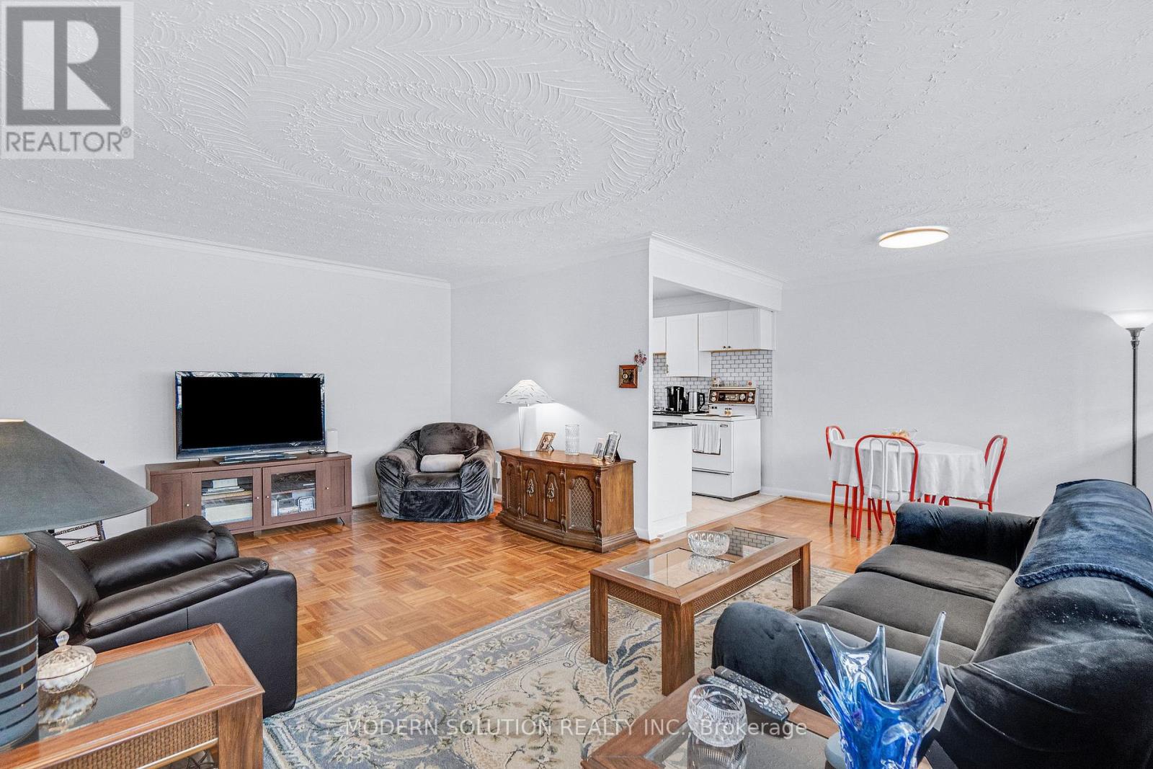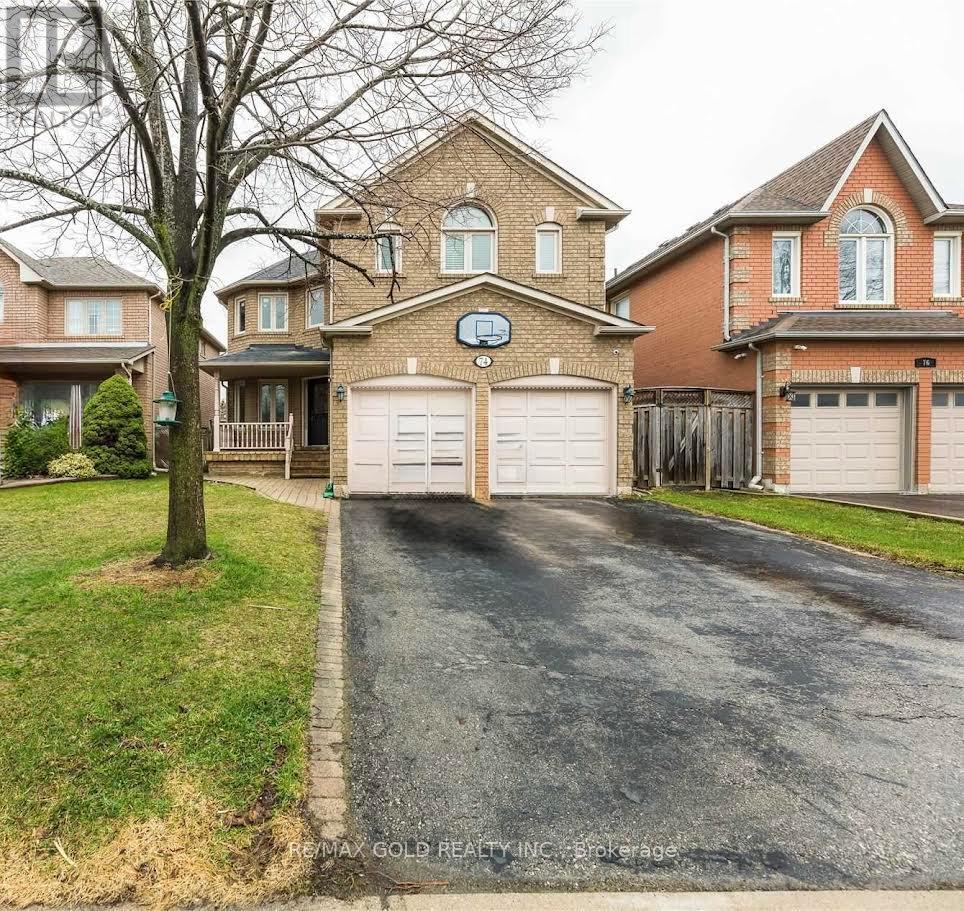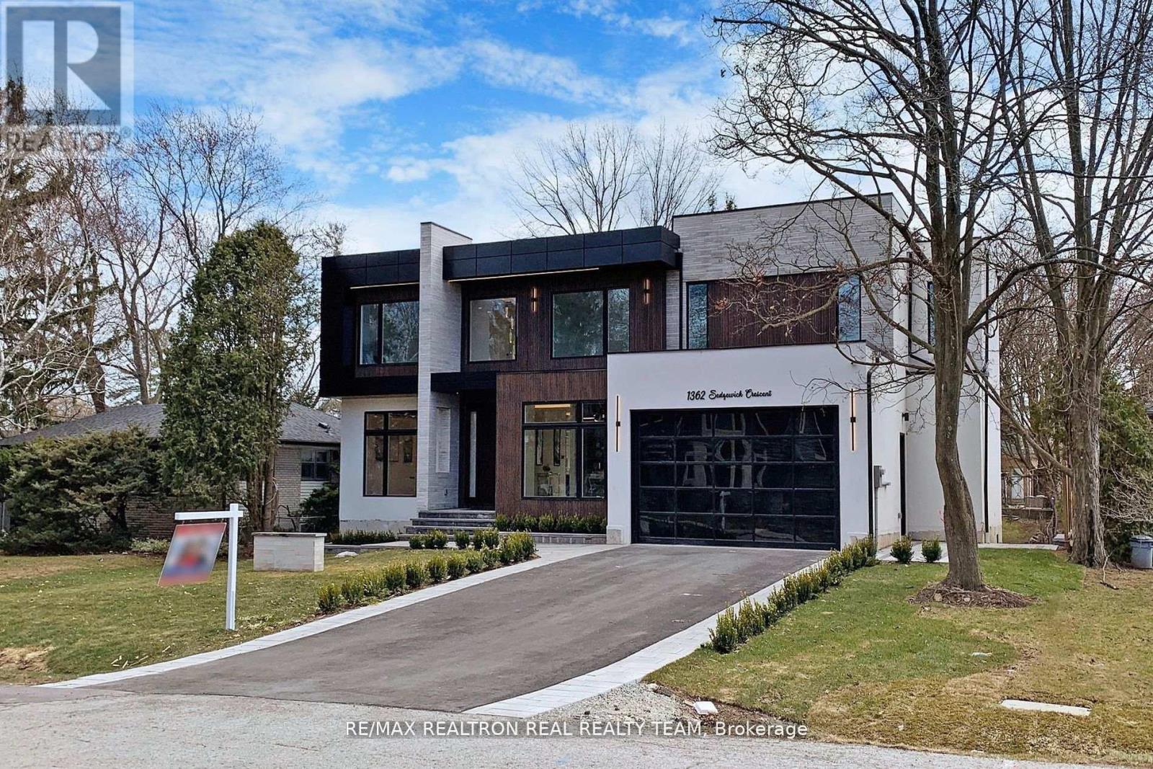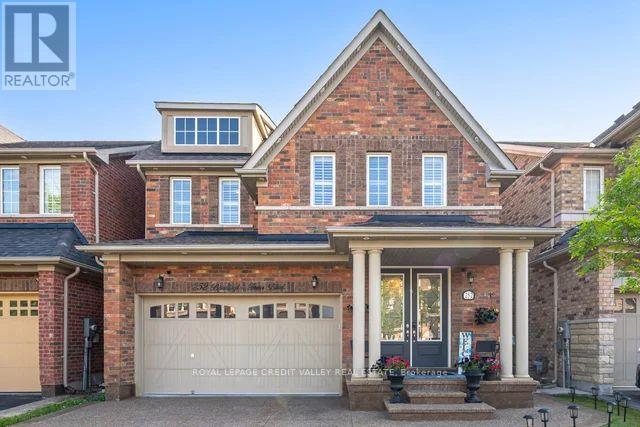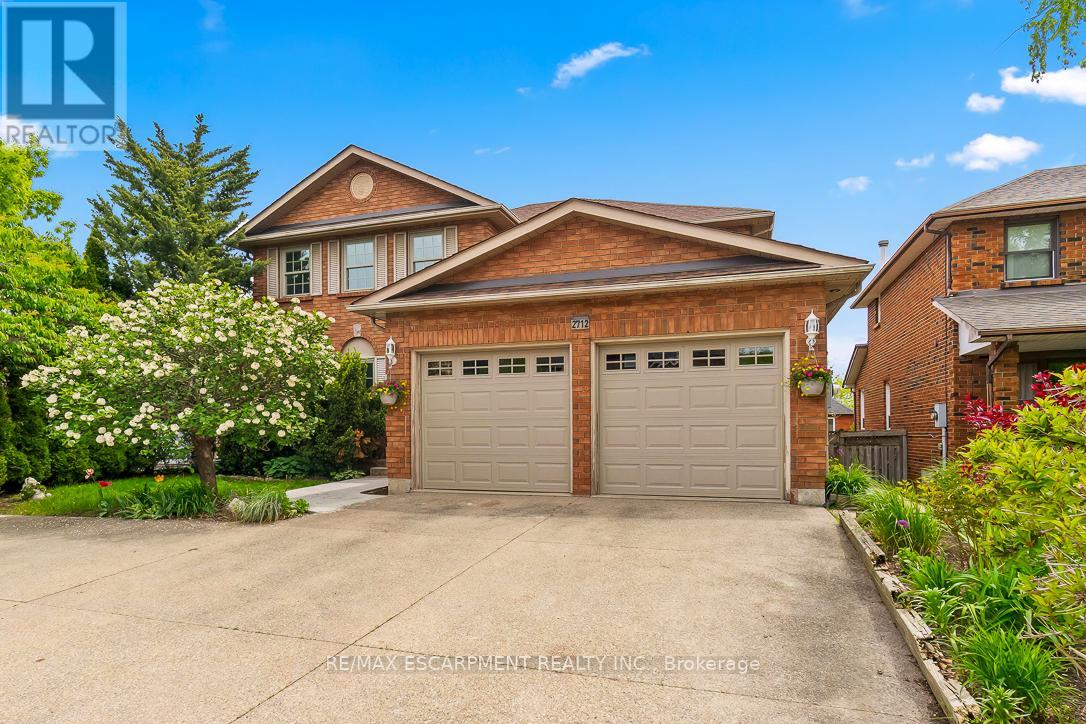81 - 5958 Greensboro Drive
Mississauga, Ontario
Gorgeous 3 Bedroom Daniels Built Townhouse With Finished Basement In Central Erin Mills In A Top Rated School Zone. Beautifully Maintained Tree Lined Complex Nestled Within A Mature Family Neighborhood. Immaculate Home With Smooth Ceilings Throughout! Spacious Master Bedroom Overlooking Backyard With W/I Closet Featuring Built Ins Plus A Double Closet. Updated Main Bathroom. Large Laundry Room With Ample Storage, Fully Fenced Yard For Entertaining. Updates Throughout. Walking Distance To Parks, Transit, Grocery Stores, Schools. Mins To Credit Valley Hospital, Erin Mills Shopping Centre And Major Hwys. Beautifully Maintained Home! Extras: Gas Connection For Barbecue (id:60365)
43 Ridgegate Crescent
Halton Hills, Ontario
***Sophisticated Style Meets Smart Investment*** Welcome to this exceptionally upgraded, sun filled end unit freehold townhouse nestled on a quiet, upscale crescent in one of Georgetown's most sought-after neighborhoods. From the moment you arrive, you'll notice the refined curb appeal and the potential to easily add an additional parking space, a rare bonus in this community. Step inside to a bright, open-concept layout adorned with premium finishes. The designer kitchen boasts granite countertops, stainless steel appliances, a large island and contemporary lighting, perfect for hosting or relaxing in style. The elegant living and dining area seamlessly connects to a private backyard, offering a peaceful retreat for outdoor dining and summer gatherings. Upstairs, retreat to your spa-inspired primary suite, complete with a walk-in closet and a beautifully appointed ensuite bath. Two additional spacious bedrooms and a modern second bath complete the upper level. The unfinished basement offers serious potential featuring a large egress window, bathroom rough-in, and easy access through the garage for a future separate entrance. Whether you envision an in-law suite, rental apartment, or luxury home gym, the possibilities are endless. Additional highlights include built-in storage in the garage, upgraded lighting throughout, and freshly painted interiors that reflect true pride of ownership. Ideally located close to parks, top-rated schools, shopping, and commuter routes. Turnkey, stylish, and full of future value homes like this don't last long. Book your showing today. (id:60365)
1 - 8 Kinsdale Boulevard
Toronto, Ontario
Discover exceptional value in this bright and spacious 2-bedroom unit located in a highly regarded, well-managed co-op building. Perfectly nestled in a sought-after Etobicoke neighbourhood, this home is ideal for first-time buyers or those looking to downsize. Enjoy low monthly maintenance fees that include property taxes, heat, and water a rare and valuable feature. The versatile solarium offers the perfect space for a home office, reading nook, or exercise area. Walk to TTC, shops, schools, and parks, with High Park, Sunnyside Beach, Bloor West Village, and Lake Ontario just minutes away. Additional Features: Visitor parking, security system, and pet-friendly (with restrictions). (id:60365)
79a Dawson Road
Orangeville, Ontario
Spacious And Private Two-Bedroom Basement Apartment Available For Lease In The Desirable Community Of Orangeville. This Bright And Well-Laid-Out Unit Features A Separate Private Entrance, Allowing For Full Privacy And Independence. Step Into A Comfortable Open-Concept Living And Dining Area That Offers Plenty Of Room For Relaxing Or Entertaining. The Full Kitchen Is Equipped With Ample Cabinet Space And All The Essentials To Make Meal Prep Easy And Efficient. Both Bedrooms Are Generously Sized, Each With Large Closets That Provide Excellent Storage Options. The Unit Also Includes A Clean, Well-Maintained Three-Piece Bathroom With A Modern Walk-In Shower. Located In A Quiet, Family-Friendly Neighbourhood Just Minutes From Downtown Orangeville, You'll Have Easy Access To Local Shops, Restaurants, Parks, Schools, And Public Transit. Shared Laundry Is Conveniently Located On-Site, One Parking Spot Is Included, And All Utilities Are Extra. This Apartment Is Ideal For Quiet, Responsible Tenants Looking For A Comfortable, Convenient, And Affordable Place To Call Home. Available Immediately. No Smoking. Prefer No Pets. Book Your Showing Today Don't Miss Out On This Great Opportunity! (id:60365)
3810 Foxborough Trail
Mississauga, Ontario
Rarely available!! Upgraded 4 bedroom 4 washroom semi in prime location. Spacious 1777 sqft home with excellent lay out. Total 5 bedrooms include the basement bedroom. Brand new high quality engineered wood floor on main and second floor. The house is newly painted throughout, new kitchen quartz countertops, new wood stairs, new bathroom vanities, new garage opener. Large finished basement with a bedroom and full washroom. Main floor laundry. Large master bedroom with walk in closet. Low maintenance backyard with patio stones. Nice curb appeal. Conveniently located near schools, parks, Lisgar Meadow Brook Trail, shops, public transportation, etc. Easy access to hwy 401, 403 and 407. Come, see and love it! Don't miss this lovely home. (id:60365)
74 Brinkley Drive
Brampton, Ontario
Location! Location! Spacious 2 Bedroom LEGAL Basement Apartment In A Beautiful Detached Double Door Home With Separate Entrance And 1 Parking Spot Included. Bright Layout With Large Living Area, Full Size Kitchen, 1 Full Washroom And Big Windows Bringing In Plenty Of Natural Light. Close To Hwy 410, Sobeys, Tim Hortons, Schools, Parks, Library And Bus Routes. Ideal For Small Families Or Professionals. Tenant Pays 30% Utilities. Available September 1. (id:60365)
1362 Sedgewick Crescent
Oakville, Ontario
Luxury Meets Modern Design in South Oakville! Welcome to this stunning, custom-built masterpiece in prestigious South Oakville, offering 5+1 spacious bedrooms and 8 luxurious bathrooms & Walk-out Basement. Designed by Harmon Design with premium craftsmanship throughout, this home boasts a modern exterior with expansive windows, a tall glass garage door, and a solid Sequoia custom front door. Inside, the open-concept layout showcases a chefs dream kitchen by Luxe me Design, featuring Sub-Zero & Wolf appliances and a hidden pantry. The grand foyer impresses with book-matched 4x8 heated tiles, while the powder room and primary bathrooms also feature heated flooring. This smart home is fully equipped with security cameras, over 30indoor & outdoor speakers, including high-end Yamaha outdoor speakers, and LED-lit open stairs. Luxurious details include three fireplaces, indoor & outdoor glass railings, and custom cabinetry in all closets and over $300K in custom millwork. The home offers two master suites on the second floor and a convenient BR with ensuite bath for elderly/home office use on the main level. The elevator provides easy access to all floors, while two furnaces ensure optimal climate control. The finished walk-out basement is an entertainer's dream, featuring a home theatre under the garage (400+ sq. ft.), a wet bar, and a provision for a sauna and anther BR with ensuite bath. Step outside to your deep, ravine-backed backyard with a huge composite deck, surrounded by mature trees for ultimate privacy. This exceptional home offer sun paralleled luxury, convenience, and style. Don't miss your chance to own this masterpiece! (id:60365)
1402 - 8 Lisa Street E
Brampton, Ontario
Welcome to the over 1226 sq ft corner condo unit with 2 Bedroom Plus Solarium, updated new kitchen 2024, new dishwasher, microwave, washer, electric panel and fresh paint. It comes with 2 parking spots. 24- hrs security with 5 star amenities such as indoor and outdoor swimming pool, indoor badminton and squash courts and other game rooms, with sauna etc. Various trails to enjoy and even have BBQ's to entertain family and friends. Opposite to the Bramalea City Centre and minutes to major highways and even hospital and schools. Views could be north side and clear days you can see CN tower and enjoy sunrise and sunset from various windows in the suite. (id:60365)
2nd - 1010 Caledonia Road
Toronto, Ontario
This Charming and Updated 2+1 Bedroom Second Floor Unit Offers a Comfortable and Functional Living Space With Plenty of Natural Light Throughout. Featuring Two Well-Sized Bedrooms and an Additional Den for Added Flexibility, Perfect as a Home Office or Extra Bedroom, This Unit Is Ideal for Those Seeking Practicality Without Compromising on Comfort. Enjoy the Convenience of Shared (Non-Coin) Laundry and a Central Location Close to Transit, Shopping, Schools, and More. A Great Option for Professionals, Couples, or Small Families Looking for a Move-In-Ready Home in the City. (id:60365)
252 Bonnieglen Farm Boulevard
Caledon, Ontario
Welcome To Beautiful 252 Bonnieglen Farm Blvd! A Luxurious 4 Bedroom Home Located In Highly Sought-After Southfields Community Of Caledon. This Gorgeous Home Features An Open Concept Layout W/ Separate Living/Dining, Beautiful Kitchen W/ Extended Cabinets, Granite Countertops + Backsplash, & Stainless Steel Appliances. Brick Exterior W/ Large Double Door Entry. Beautiful Extended Exposed Aggregate Driveway. 9 Ft Ceilings On Main Level + Crown Molding In Family/Kitchen/Breakfast, Along W/ 5" Handscraped Hardwood. Led Recess Lighting (Pot Lights), Upgraded Staircase, Wrought Iron Spindles. Convenient Main-Floor Laundry With Interior Access To The Spacious Garage. Spacious Bedrooms W/ 3 Full Bath On Upper Level. Two Walk-In Closets + Closet Organizers Installed In All Closets. Backyard Retreat With A Stunning Gazebo & Deck. A True Well Maintained + Move-In Ready, Package With Bonus Finished Basement With In-Law Suite. (id:60365)
2712 Ashridge Place
Oakville, Ontario
Welcome to this beautiful family home nestled in the sought-after Clearview neighbourhood. Situated on a quiet cul-de-sac, this residence offers the perfect blend of privacy & community in a family-friendly setting. Sitting on a generous lot, the property has received numerous upgrades, making it move-in ready. Step inside & be greeted by a spacious bright foyer with an elegant crystal chandelier & winding staircase. This home features newly installed engineered hardwood flooring throughout the main level, complementing the formal living, dining & family room with cozy fireplace. The upgraded bright kitchen is stylish & functional complete with granite countertops, large walk-in pantry, breakfast area & walk-out to the upper deck. A spacious, luxurious powder room along with stylish main floor laundry with interior garage access, complete this level. Upstairs discover 4 generously sized bedrooms with large windows & closets. Bathrooms have been tastefully updated. New owners will enjoy a spacious primary suite with double-door entry, a walk-in closet with organizers & large windows that frame picturesque east-facing views. The primary ensuite bathroom is bright & roomy adding to the luxurious feel of the space. The lower level provides incredible versatility. The newly carpeted entertainment area provides plenty of space for family enjoyment, along with walkout access to the beautiful backyard. A portion of the lower level is suitable for a professional services business adding incredible versatility. There's plenty of parking with space for 5 vehicles. Located on a quiet street in a desirable community, with walking distance to top-ranked schools & just mins from major highways & GO Station. This property has it all! (id:60365)
136 Poyntz Street
Penetanguishene, Ontario
Top 5 Reasons You Will Love This Home: 1) Set on 1.39-acres and backing directly onto the Simcoe County walking, biking, and OFSC snowmobile trails, this property offers incredible access to nature, with Rotary Park, the waterfront, downtown, and three marinas all just a short walk away, plus the added convenience of being located on a bus route 2) Beautifully renovated throughout, the home blends stylish, contemporary finishes with warm, inviting spaces, creating a move-in ready retreat ideal for relaxed, everyday living 3) The thoughtful raised bungalow layout brings in natural light on both levels and delivers spacious living areas that are well-suited for families, entertaining, or multi-generational living 4) Fully finished lower level adding valuable square footage and flexibility, perfect for a family room, home office, or separate suite, making it ideal for in-laws or income potential 5) Detached garage providing secure parking or a great workshop opportunity, while the expansive, private lot is surrounded by forest, encouraging gardening, exploring, or simply enjoying your own peaceful backyard sanctuary. 1,441 above grade sq.ft. Visit our website for more detailed information. *Please note some images have been virtually staged to show the potential of the home. (id:60365)



