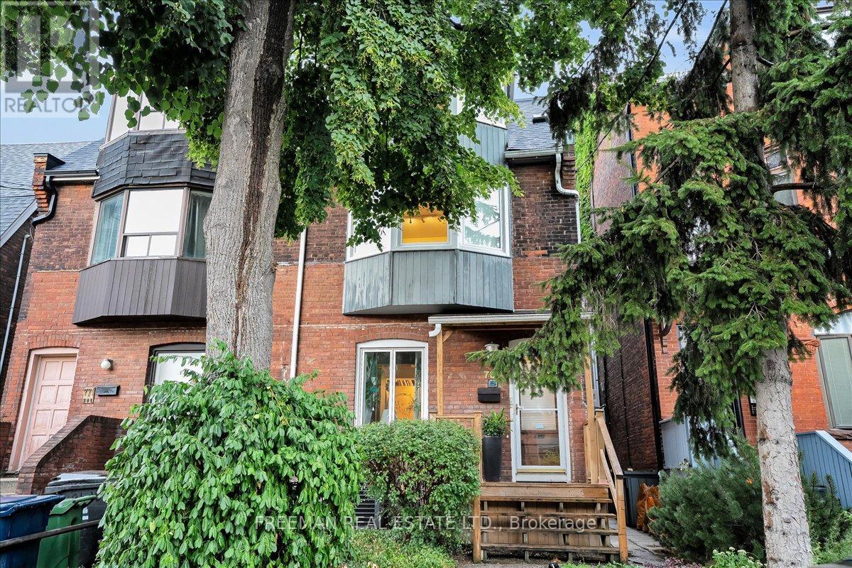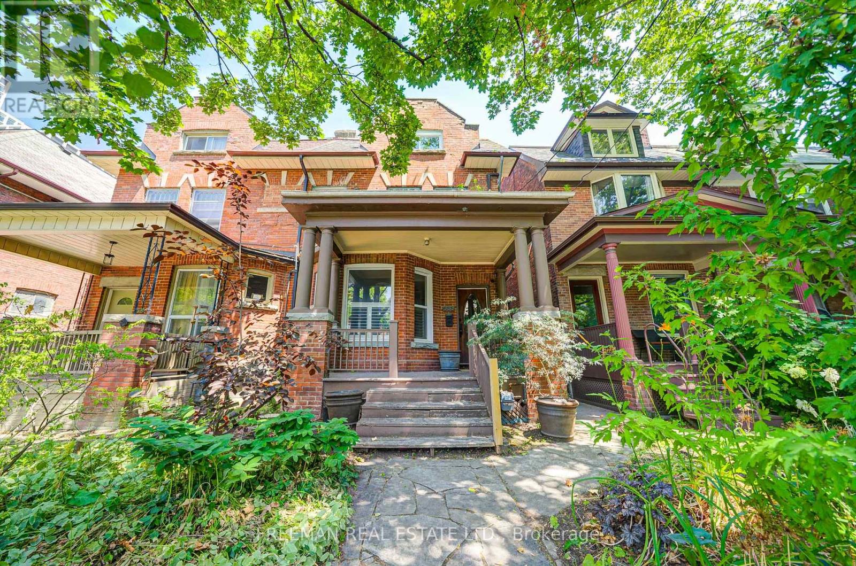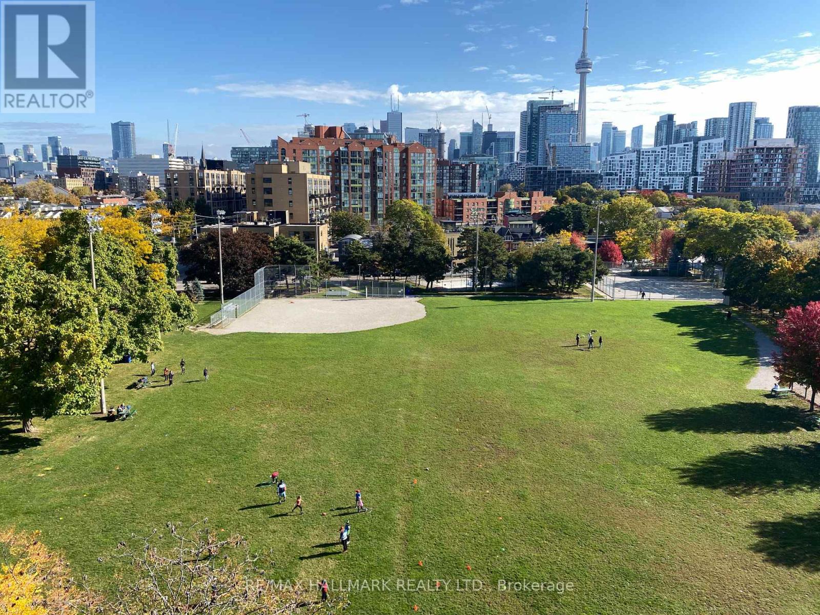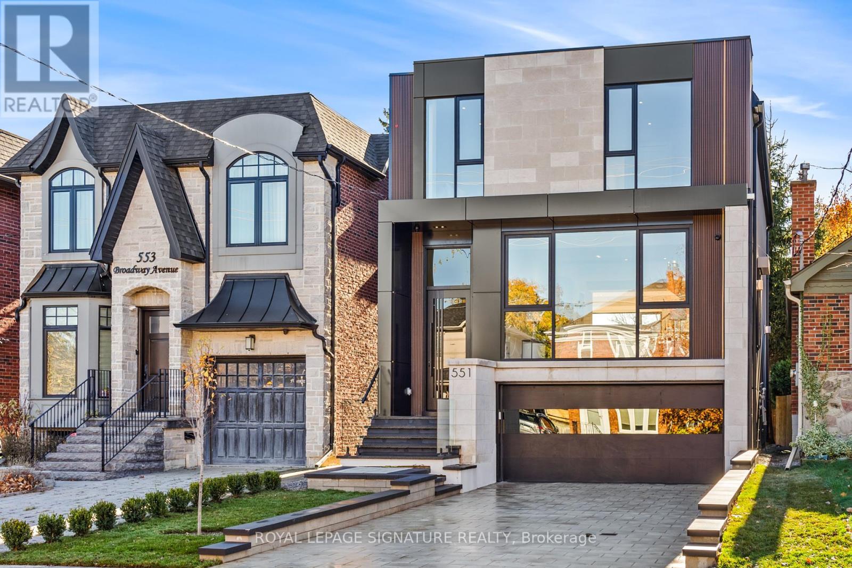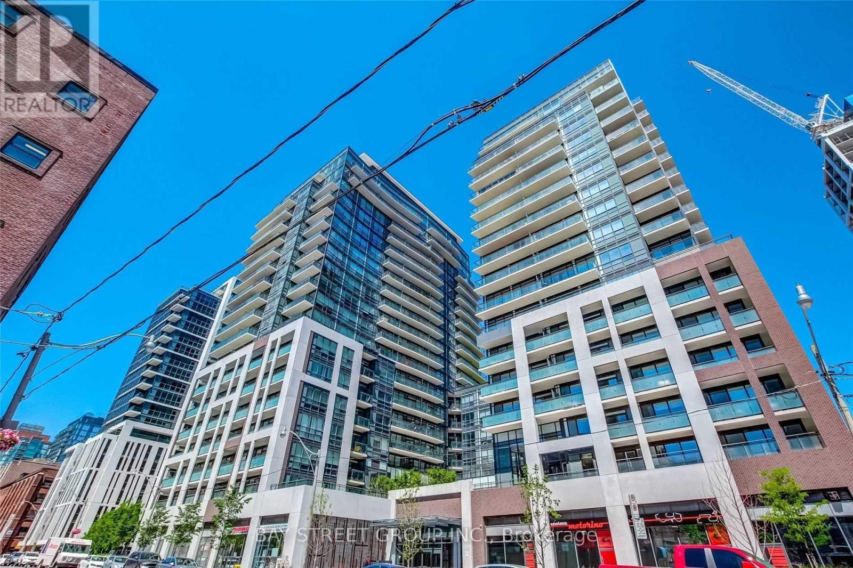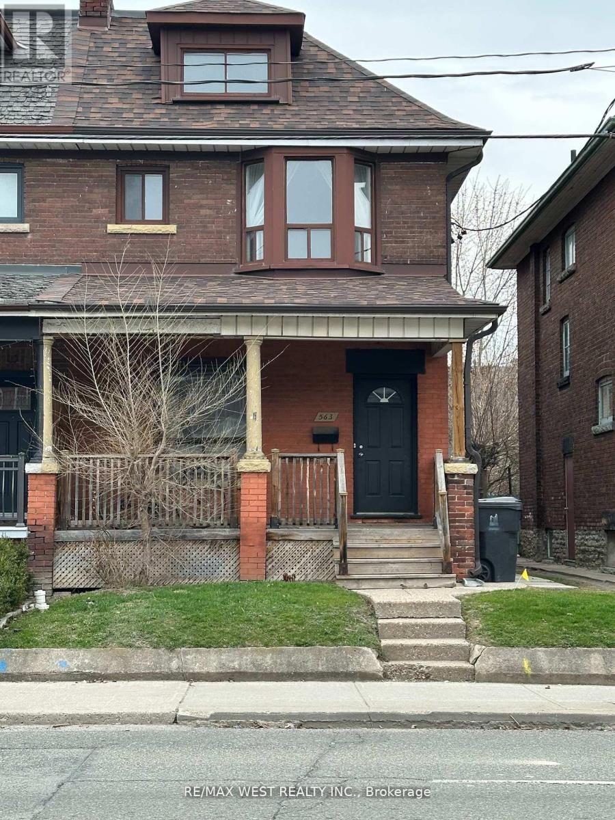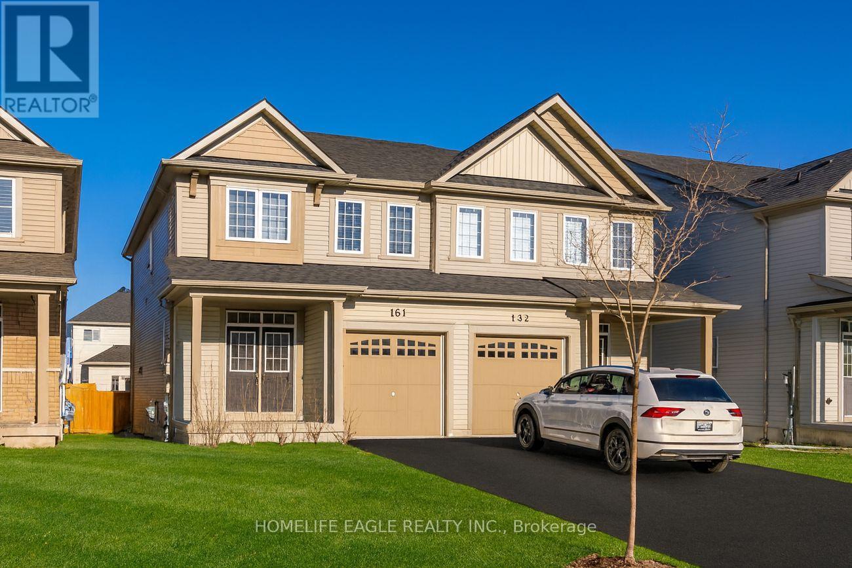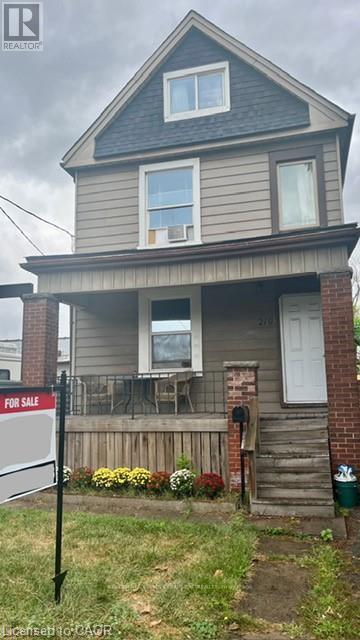80 Lynwood Avenue
Toronto, Ontario
In the heart of South Hill, this custom-built limestone home offers more than 7,000 square feet of carefully designed living space with every modern convenience. Designed with scale and functionality in mind, the interiors are filled with natural light, with large principal rooms ideal for entertaining as well as everyday family living.The double-height foyer features integrated closets and heated floors, leading into a wide entrance hall. Formal dining and living rooms are appointed with chevron white oak floors, tray ceilings with recessed lighting, and a gas fireplace. The chefs kitchen offers custom millwork, an oversized pantry and servery, and a curved hood that doubles as a design feature. It flows into the family room with another fireplace and walkout to the landscaped backyard. At its centre is the custom cabana, complete with skylights and a two-piece bath, designed as a private retreat steps from the main home.Upstairs a primary suite with a boutique-style walk-in closet and spa ensuite, five spacious bedrooms and five bathrooms, laundry room and a large sun filled study. Other highlights include a heated driveway and front steps, an elevator, a 12 person theatre, an oversized home gym, and a 1,000+ bottle wine cellar.The garage includes a side entrance and direct access to the mudroom, integrated lighting, mirrored doors, and capacity for a lift.The lower level expands the living space with a large recreation room and walkout to the backyard, an open gym, a guest or nanny suite, a second laundry room, and lots of storage.Every feature has been considered to create a home that balances luxury, comfort, and practicality in one of Torontos most sought-after neighbourhoods. (id:60365)
769 Euclid Avenue
Toronto, Ontario
Live in Style Above, Collect Rent From 2 Self-Contained Suites Below offering uncompromised living alongside smart income generation every month. This versatile Annex/Seaton Village 3-family home lets you live while offsetting your expenses with ease. The upper "Owners Suite" 2-level, 2-bedroom, 2-deck suite, with a decked -out gourmet kitchen, always owner-occupied and now vacant, make it your own with light-filled rooms and outdoor space on both levels, or rent out and maximize your income. Below, the large updated main floor 2-bedroom suite generates $2,710/mo, while the lower 1-bedroom, with super tall ceilings, is vacant and ready to rent out & occupy. With three hydro meters, thoughtful upgrades, and recent improvements to key systems, the heavy lifting has been done. A hidden staircase between the main and lower units unlocks even more potential: perfect for a 2-sibling or multi-generational setup, or explore co-ownership possibilities. Set on a quiet, one-way & low-traffic, tree-lined street, yet steps to the subway, Bloor Street, parks, cafés, and shops, this property blends lifestyle and income seamlessly. Live above, lease below, or reconfigure to suit your needs by removing a few walls; whichever path you choose, this triplex is more than an investment; its a smart and stylish move in one of Toronto's most coveted neighbourhoods. (id:60365)
555 Markham Street
Toronto, Ontario
This magnificent home is waiting for you. Set on one of Palmerston-Little Italy's most peaceful, tree lined streets, find a home that combines bespoke vintage appeal with nearly 3,900 square feet (on the 4-levels) of thoughtfully renovated space, & ready for your family's immediate enjoyment. Inside, wide plank engineered hardwood, updated windows, & expansive well proportioned rooms, fill the home with natural light & create a sense of both scale & comfort. The massive kitchen, complete with a striking island & hidden walk-in pantry, anchors the main floor alongside a front hall closet & a sunken family room overlooking the private fenced garden. Upstairs, five bedrooms span two levels, including two massive bedrooms on the third floor with access to a rooftop deck & skyline views. The finished lower level with excellent ceiling height adds valuable flexibility for recreation, fitness, guest accommodation, or an enviable kid zone. Behind the scenes, the home has been carefully updated with modern upgrades & conveniences, including ductless AC on each floor & a Viessmann boiler/hot water tank (owned) for year round comfort. At the rear, a spacious two car garage anchors the property, with a completed laneway suite feasibility study for those considering future expansion. Now offered at an improved price, this home is ready for its next family to enjoy: the history, the space, the convenience of the subway just two blocks away, highly regarded schools and universities, & the everyday pleasures of neighbourhood bistros and cafes. Just moments from the soon to open Mirvish Village, a revitalized hub of dining, retail, & cultural vibrancy, the location is a true gateway to both downtown & uptown living. Presented as a rare and special opportunity, 555 Markham St is move-in ready, deeply connected to Toronto's most soulful communities, & waiting to become your forever home in the heart of the city. (id:60365)
702 - 25 Stafford Street
Toronto, Ontario
Rarely available at Parc Lofts, this 1-bedroom suite combines contemporary design with iconic views of Stanley Park and Torontos skyline. The Scavolini-designed kitchen is a chefs dream, complete with quartz counters, stainless steel appliances, a gas stove, and a gas BBQ hookup on the balcony for seamless indoor-outdoor living. The open layout is framed by soaring 10-foot exposed concrete ceilings, hardwood floors, and floor-to-ceiling windows that fill the home with natural light. A spa-like bath features a rain shower and deep soaker tub, while modern finishes throughout add a refined touch. Perfectly situated steps from the King Streetcar, minutes to the Financial District, and walking distance to Liberty Village, and the lakefront. (id:60365)
615 - 550 Front Street W
Toronto, Ontario
A house in the sky at Portland & Front! Exceptionally wide and perfectly packaged over 2 storeys. Quiet courtyard views and an 1106 sq ft interior with no weird room shapes or pillars getting in the way of your dream layout. This is rare downtown living for grown ups, your invitation to a life of adult-sized furnishings and heading upstairs for the night. Come home to a proper foyer, living and dining areas that stand on their own, a chef-friendly kitchen w/ bonus walk-in storage room, a coveted powder room for guests, and a double door walkout to a big balcony overlooking the courtyard. Impeccably updated with brand new honey wheat 5" plank eng. hardwood flooring throughout. Retire upstairs to 2 adult-sized bedrooms with king bed proportions, an open den / exercise area, and an extravagantly renovated spa getaway bathroom. Convenient laundry access upstairs as well. Freshly painted top to bottom. Abundant storage everywhere. Well managed midsize building with no elevator rush hours and a healthy proportion of owner-occupied suites. Straddling King West and the Lake, with the Well just steps away, you could hardly be better situated to live your best life downtown. (id:60365)
551 Broadway Avenue
Toronto, Ontario
Step into unmatched sophistication with this custom-built, modern detached home in the prestigious North Leaside neighborhood an extraordinary opportunity for discerning buyers seeking the pinnacle of luxury living. From the moment you enter, you are greeted by an open-concept main floor with soaring 10-foot ceilings, flooded with natural light through floor-to-ceiling European aluminum windows and six skylights.Exquisite European-engineered hardwood floors flow throughout the main and second levels, adding timeless elegance. A striking office space with custom wood-and-glass doors blends style and function, while the living and dining areas feature custom 3D fireplaces and elegant wall units, creating a warm ambiance. The chef-inspired kitchen boasts sleek cabinetry and premium Jenn Air appliances, perfect for culinary enthusiasts.On the second floor, four generously sized bedrooms are bathed in natural light. The master suite is a true retreat, featuring a boutique-style walk-in closet and a spa-inspired 5-piece ensuite with heated floors. Each bathroom and closet on this level enjoys skylights, bringing brightness and airiness throughout.The walk-up basement is an entertainer's dream with heated tile floors, a custom wine display with a 100-bottle capacity, a custom-made wet bar with sleek lighting, and a built-in mini wine fridge-designed for relaxation and sophisticated entertaining.Additional features include heated floors in the foyer and bathrooms, meticulously chosen tiles, and exceptional attention to detail. Conveniently located near some of the best schools in Toronto, this home seamlessly blends luxury with practicality.Don't miss this rare opportunity to live in a bespoke residence that defines the best in luxury and modern design. (id:60365)
Ph112 - 460 Adelaide Street E
Toronto, Ontario
Experience Penthouse Luxury at Axiom Condos! This stunning corner penthouse offers breathtaking views of the city and lake from its expansive balcony. The gourmet kitchen features a center island, breakfast bar, stainless steel appliances, quartz countertops, and more. The spacious master suite boasts a large walk-in closet, a luxurious 4-piece ensuite, and additional comforts. The generous second bedroom provides ample space. One of the largest two-bedroom units in the building, this penthouse offers approximately 880 sq. ft. of well-designed living space. With 10-foot ceilings and floor-to-ceiling windows throughout, natural light floods every room. Amenities Included: Gym, Sauna, Outdoor Terrace, Party Room. Just steps away from downtown, transit, St. Lawrence Market, the DVP, and more! One Locker and One Parking is available! (id:60365)
2nd/3rd - 563 Ossington Avenue
Toronto, Ontario
Spacious Second & Third Floor Unit with its own separate entrance; 3+1 Bedroom with walk-out to a large deck. 1 parking included. Conveniently Located Steps To Harbord St Bus Or A Short Walk To Ossington Subway Station. $3,675.00 Monthly Plus Utilities; Laundry Facilities; Available Immediately. Near All Amenities; Walk To College Little Italy, Ossington Subway, Easy Access to Bus And University Of Toronto. (id:60365)
161 Clark Street
Shelburne, Ontario
The Perfect Semi-Detached Home In A Family Friendly Community! *Long Driveway No Sidewalk *9 Ft Smooth Ceilings *Hardwood Floors *2nd Floor Laundry *Deep Backyard *Spacious Open Concept Floor Plan *Large Windows *Sunfilled *Garage Access From Home *Gourmet Kitchen W/ Granite Countertops *Large Centre Island W/ Storage *S/S Appliances *Breakfast Area W/O To Backyard *Spacious Primary Bedroom With Walk-in Closet and 4Pc Ensuite W/ Jacuzzi Tub *Minutes From All Amenities, Schools, Shopping, Transit & More* MustSee!!! (id:60365)
62 Foxglove Crescent
Kitchener, Ontario
Welcome to 62 Foxglove Crescent: A Beautifully Renovated Freehold Townhome in One of Kitcheners Most Sought-After Neighborhoods! Step into this immaculate 2-storey FREEHOLD townhouse, meaning NO condo fees, nestled in a prime family-friendly community. Recently renovated & freshly painted throughout, this move-in-ready home is a true gem. As you enter, youre greeted by a bright & open-concept main floor boasting a thoughtfully designed layout. The freshly Renovated kitchen, 2025, featuring quartz countertops, stylish cabinetry & new stylish faucet. Adjacent to the kitchen, the dining room & sunlit living room create a seamless flow, filled with natural light & adorned with carpet-free flooring for a clean, contemporary feel. Upstairs, discover 3 generously sized bedrooms, each offering comfort, along with a freshly updated full bathroom. The primary bedroom includes a spacious closet space, making it the perfect retreat with outside views. A fully finished basement, Renovated in 2023, featuring two additional bedrooms, a modern 3-piece bathroom, and abundant storage space, offering incredible flexibility whether you need guest rooms, home offices, or extra family living space. Outside, enjoy your private, fully fenced backyard with a deck ideal for summer BBQs, morning coffee, or peaceful evening relaxation. The extended driveway easily fits two cars, adding even more convenience. This well-maintained home is packed with upgrades, including: Roof (2016); New kitchen (2025); Water softener (2024), Basement renovation (2023); Fresh paint (2025); Situated in a highly accessible location, you're just minutes from top-tier amenities including the Sunrise Shopping Centre, The Boardwalk, Highway 7/8, 401 access, schools, trails, public transit, restaurants & parks. Everything your family needs is right at your doorstep! Whether you're a first-time homebuyer, investor, or growing family, this house offers an unbeatable blend of space & location. Book your showing today! (id:60365)
420 Avens Street
Waterloo, Ontario
Welcome to 420 Avens Street, Waterloo A Home That Truly Has It All! This stunning freehold, end-unit townhome nestled in the prestigious Vista Hills community. Offering over 2,300 sq. ft. of finished living space, this home is designed to impress families, professionals & investors alike. From the moment you arrive, the end-unit setting gives you added privacy, extra windows for natural light & a larger yard space features that make this home stand out. Step inside to soaring vaulted ceilings and a bright, open-concept main floor where engineered hardwood flooring (2025) flows seamlessly through the living and dining areas. The modern kitchen offers sleek SS Appliances, abundant storage & contemporary finishes. Freshly painted throughout, the home feels crisp & move-in ready. A convenient 2-piece powder room completes this level. Upstairs, retreat to the spacious primary suite, complete with a walk-in closet & a private 4-piece ensuite. 2 additional bedrooms & a beautiful 4pc main make this level ideal for growing families. The fully finished walk-out basement is a true gem a bright and open recreation room with an additional 3-piece bath, offering endless possibilities for a guest suite, entertainment hub, or playroom. Outside, fall in love with the expansive corner lot featuring a large 12 x 24 deck perfect for summer barbecues, family gatherings, or simply unwinding while the kids play in the backyard. And with Avens Park just a short walk away, youll always have green space at your doorstep. Notable updates include a new air conditioner (2024), new flooring (2025) & fresh paint. Beyond the home, the location is second to none. Vista Hills is known for its top-rated schools, family-friendly atmosphere & proximity to everything you need, shopping & entertainment at The Boardwalk, everyday essentials at Costco & close to the University of Waterloo, Wilfrid Laurier University & scenic trails for outdoor adventures. Book your showing today! (id:60365)
219 Avondale Street
Hamilton, Ontario
219 Avondale Street is a detached, two unit house with many big tickets updates done over the last couple of years. The covered front porch leads to a functional shared foyer for both the main floor and upstairs apartments. On the main floor is a bright open concept bachelor that could so easily be turned back into a "one bedroom" flat. Some features of the main floor are: an oversized kitchen island, a mud room beside the back door, and lots of natural light. Upstairs there is a completely separate two bedroom unit with a large kitchen and impressive amount of storage. The living room of the upstairs apartment gets beautiful light and has a dedicated space for an office or small dining table. The basement is unfinished but has been waterproofed by previous owner, is an impressive 6ft+, and has a walk-up to the backyard. There is a parking spot available from accessing the ally. This is a perfect live-in and rent out scenario for a buyer looking to get into the market or as a hands-off investment with opportunity to grow. Make an appointment to see this house for yourself- at this price it will not last long! (id:60365)


