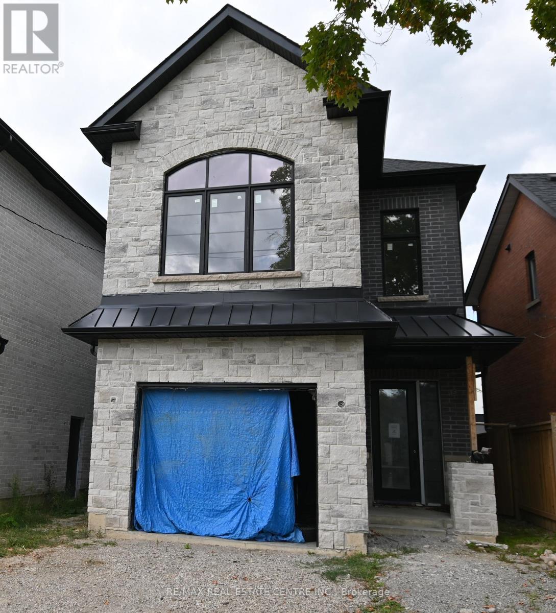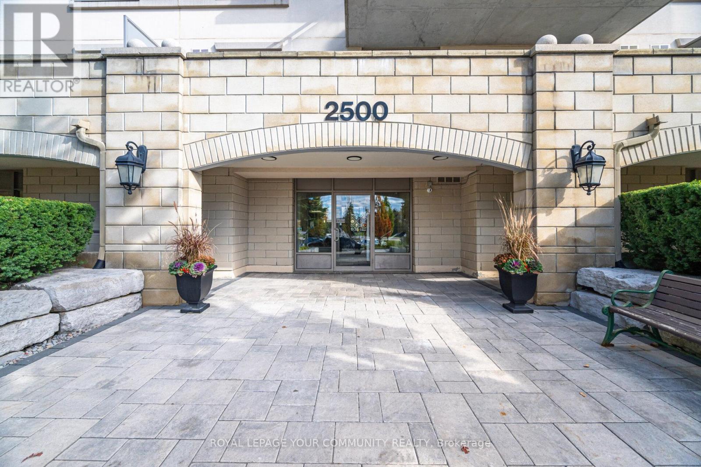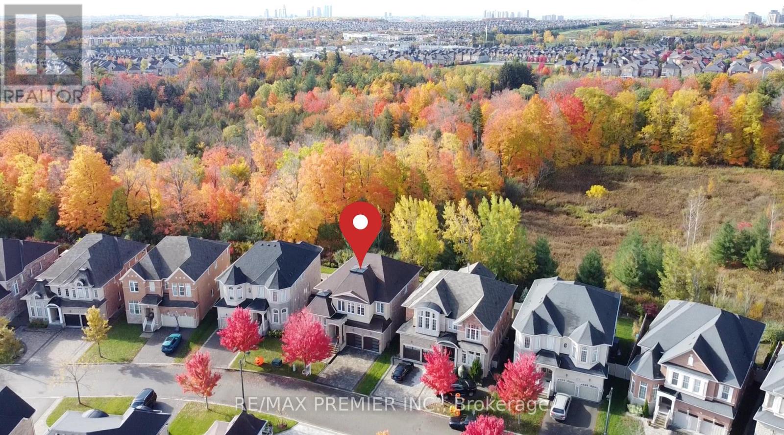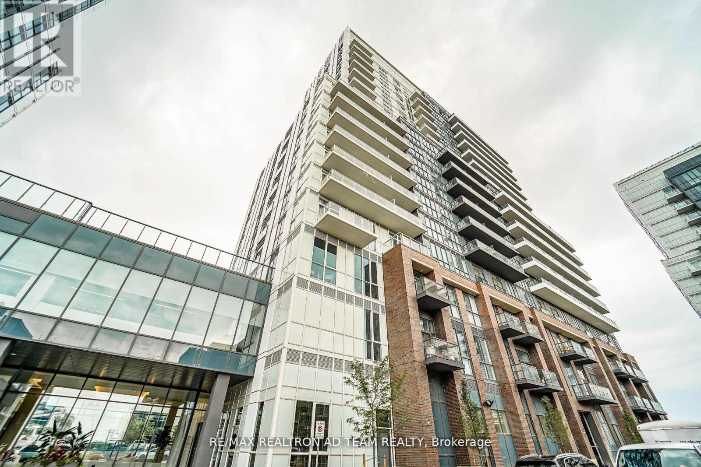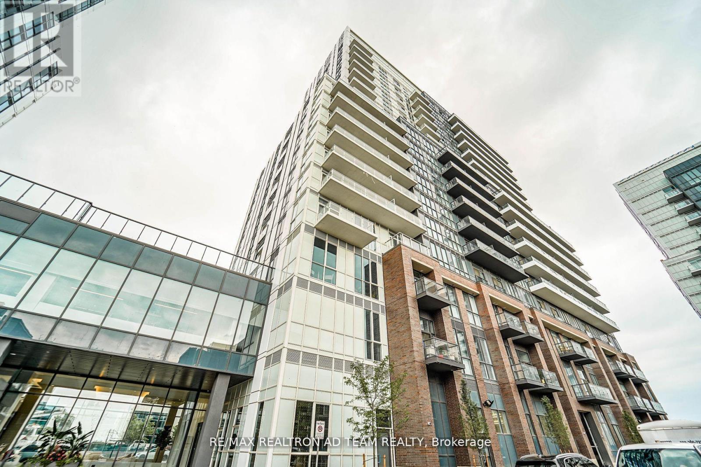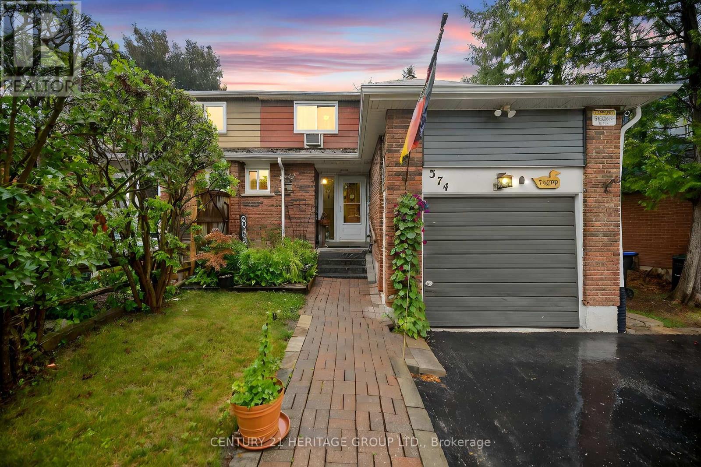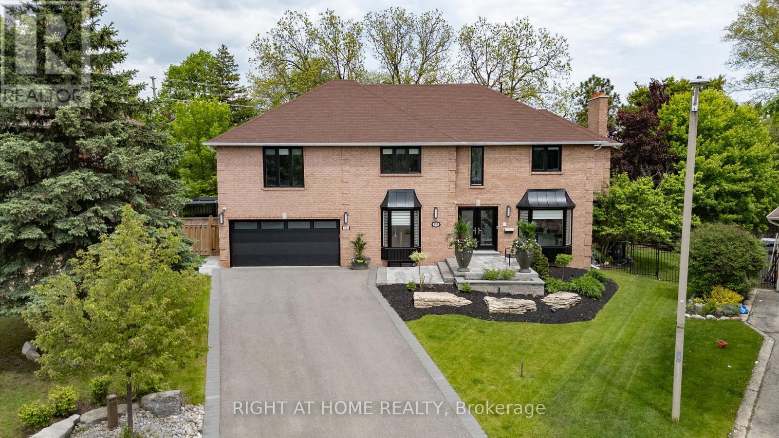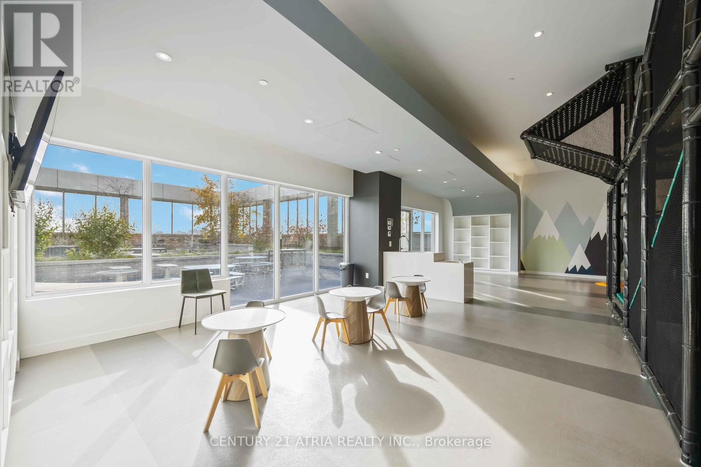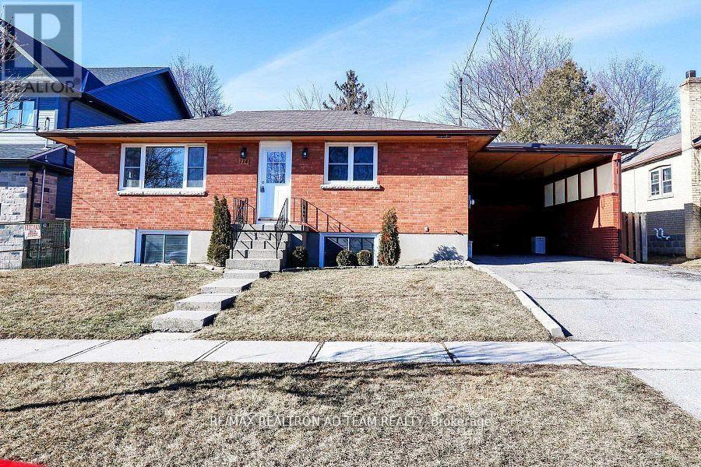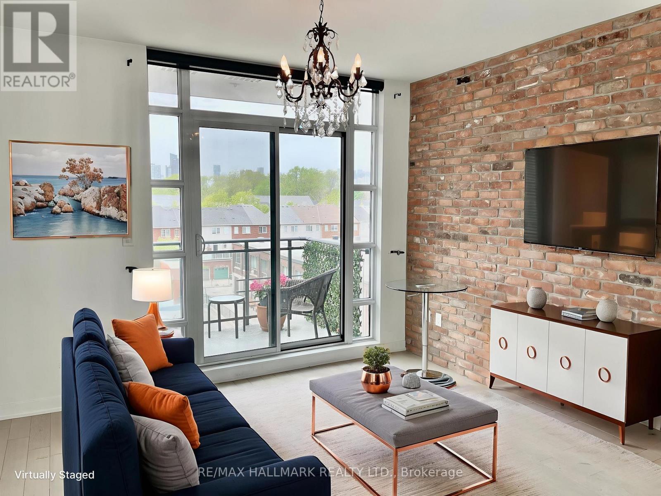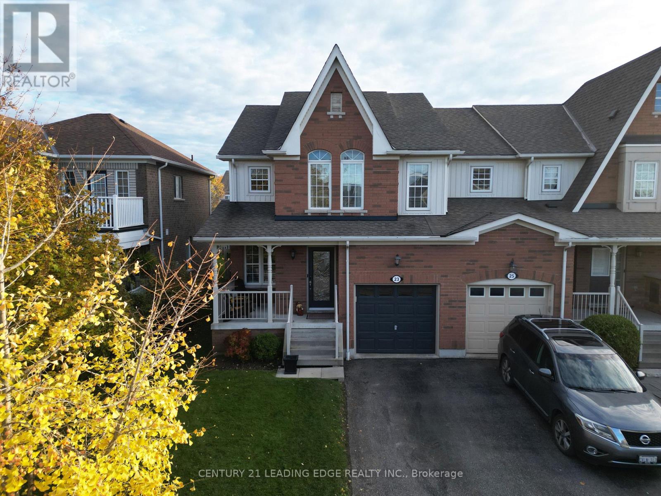24 Rainbow Drive
Vaughan, Ontario
Location! Location! Location! Bright shiny and modern in prestigious Woodbridge and most importantly affordable! This 4 bedroom and 4 bathroom is brand new and the occupancy permit is attached. There are a few finishing touches required but its ready to go all majors done. Soaring ceilings, incredible bathrooms, bright and airy all the way through with open plan living across the multiple levels; ideal for large families who like to entertain. A walk up from the basement from the ample back yard gives the opportunity for an income apartment or an in law suite. Ideally Located in in the Centre of Woodbridge with easy access to major highways, public transit, great schools, airport, shopping, churches, and all your amenities. Sleek, Convenient and Affordable so don't miss out on this one! **Taxes will be re assessed ** Buyer to finish remaining above mentioned finishes** Viewings in daylight only as hydro not tirned on. (id:60365)
218 - 2500 Rutherford Road
Vaughan, Ontario
Welcome to this wonderful Community at Villa Giardino, Palazzo Classico, perfect for anyone looking to embrace a slower paced and balanced lifestyle. This charming 2 bed condo feels like a bungalow, featuring a large 34 ft balcony for great outdoor space. At almost 1000 sf. You'll walk into generous sized rooms such as the large kitchen with extra built-in pantry, the living room with walk-out to one of the larger balconies this building offers, a walk-in laundry room and 2 full baths. Steps from the elevator, makes bringing groceries up a breeze. There is an in-house hair stylist 2 times a week by appointment only, an organized bus for your convenience that takes residents for groceries on Thursday's (alternating your favourites over the course of the month), and a bus that takes residents to church on Sunday. There are organized activities in the party room and comfortable common areas for gathering with the fellow residents. This is great for downsizers that have cherished their family home for years, but still want something spacious to live out the next chapter of their lives. There is ample parking outside for resident's use. Walk to amenities in the area or use the trail in the conservation area next to the building. What are you waiting for? Your time is here. (id:60365)
64 Heintzman Crescent
Vaughan, Ontario
***Spectacular, Luxury Dream Home 3-Car Garage (Tandem) On A Premium 60Ft Wide at Rear Lot Backing To Conservation In Prestigious E-N-C-L-A-V-E Of Upper Thornhill Estates***Quiet Crescent Surrounded By Pond & Trails - Walk To Nature Trails/Ponds/Schools/Parks. Facade is Constructed with High-Quality Stone & Stucco, Giving it a Sophisticated & Timeless Appeal. Inviting 2-Story 20Ft Foyer With Upgraded Double Entry Doors Leads To An Expansive Open Concept Functional Layout. 19Ft Ceilings in Living Room, 10Ft Ceilings Main Floor, 9Ft Ceilings On 2nd Floor. Custom Chef's Dream Kitchen With Upgraded Extended Tall Cabinets, Large Centre Island, Granite Countertops, Backsplash, Light Valance, S/S Appliances & Walk-Out To Yard With Incredible Nature Scenery. Cathedral/Vaulted Ceilings, Smooth Ceilings, Hardwood Floors, Pot Lights, Crystal Chandeliers, Custom Window Coverings, Oak Stairs With Wrought Iron Pickets, W/I Servery W/Beverage Fridge. Living Areas of the Home are Spacious & Filled with Natural Light, Large Windows that offer Breathtaking Views. Primary Bedroom Overlooking Ravine, His/Hers Walk-In Closets And Spa- Like 6-Pc Ensuite with a Soaking Tub and Glass-enclosed Shower Overlooking Ravine. Additional Huge Unspoiled Basement with R/I 3Pc Washroom. Mudroom With Direct Access To The Garage from the house. No Sidewalk!!! Interlocked Stone Driveway & 7-Car Parking. Landscape Front & Patio With Fire Pit. Located Near Many Parks & One Of The Largest Walking Trail Systems in Vaughan. Minutes Away From Shopping, Transit, Go-Train, Golf Courses and Hwys. Super Location - Zoned For Best Top High Rated Schools - St. Theresa of Lisieux H.S & H. Carnegie P.S, Many Extras, See For Yourself. (id:60365)
1017 - 38 Honeycrisp Crescent
Vaughan, Ontario
Bright And Spacious, Just over 1 year old Studio Apartment built by Menkes with 1 Full Bath Unit & A Balcony. This Unit Features A Modern Kitchen With S/S Appliances, Laminate Floors, Lot Of Natural Light With Floor To Ceiling Windows, And Access To The Gym. Located In An Amazing Location, Steps Transit, TTC, Viva & Zum. Mins To Hwy 7, 407, 400, York University, Vaughan Mills, Canada's Wonderland & Much More. **EXTRAS** B/I Fridge, B/B Cooktop, B/I Oven, Built In Dishwasher, Microwave, S/S Range Hood, Stacked Washer & Dryer. (id:60365)
2003 - 38 Honeycrisp Crescent
Vaughan, Ontario
Bright And Spacious, Studio Apartment, 1 Full Bath Unit. This Unit Features A Modern Kitchen With S/S Appliances, Laminate Floors, Lot of Natural Light With Floor to Ceiling Windows, And Access to the gym. Located In An Amazing Location, Steps Transit, TTC, Viva & Zum. Mins to Hwy 7, 407, 400, York University, Vaughan Mills, Canada's Wonderland & Much More. **EXTRAS** Fridge, Stove, Built In Dishwasher, Microwave, Exhaust Fan, Stacked Washer & Dryer. (id:60365)
374 Maplegrove Avenue
Bradford West Gwillimbury, Ontario
Welcome to this Spacious 3 Bedroom 1.5 Bathroom Semi-Detached home within Quick Walking Distance to the Public Elementary School and Luxury & Fuller Heights Park. The Main Floor Features a 2 Piece Bath, Entry Closet, a Large Living Room with a Walk Out to the Backyard and Open to the Dining Room. The Kitchen Features Shaker Door Cabinets with a Backsplash and Breakfast Area with a Side Door Walkout. The Primary Bedroom Features a Walk Out to the Upper Covered Balcony, Large Double Closet and a Semi-Ensuite Bathroom. Another 2 Nice Size Bedrooms for the Kids or Office Space. The Backyard is Fully Fenced with Mature Trees for added Privacy and Enjoyable Outdoor Living. The Basement is Finished for Added Living Space. This Home is a Great Starter Home with Easy Access to the 400 and GO Transit and Close to Many Shops and Restaurants. (id:60365)
151 Calvin Chambers Road
Vaughan, Ontario
Welcome to 151 Calvin Chambers Road in the prestigious Oakbank Pond neighborhood. This exceptional 4-bedroom, 4-bathroom detached home offers 4,374 sq. ft. of meticulously designed living space, situated on a quiet, child-safe cul-de-sac. Featuring a dedicated home office, a gourmet kitchen with custom cabinetry, a spacious finished basement, and a private backyard oasis with in-ground swimming pool, BBQ gas line, pergola, and beautifully landscaped grounds, this home is perfect for both family living and entertaining. Recently upgraded with high-end finishes, including new lighting, custom blinds, and a luxury master ensuite, its move-in ready and offers easy access to top-rated schools, parks, shopping, and transit. Irregular pie shaped lot with expansive rear width of approx 137.94 ft offering a rare and private backyard setting. 151 Calvin Chambers Road is more than just a home; its a refined living experience that blends comfort, elegance, and modern luxury in one extraordinary package (id:60365)
1519 - 2031 Kennedy Road
Toronto, Ontario
**1 EV PARKING** Indulge in contemporary city living in a vibrant 1 bedroom and 1 bathroom condo suite + Located at Kennedy & Hwy 401 + Sun filled East-facing unit boasting spacious and open concept living space with a charming walkout balcony + Laminate floors throughout + Soaring ceilings + Chic kitchen featuring stainless steel built-in appliances + Walking Distance to Kennedy Commons, Agincourt Mall, Supermarkets Walmart, Park & Restaurants + Minutes To Centennial College, U of T Scarborough, Scarborough Town Centre & Subways. State-of-the-art amenities including: Fitness Centre with a separate weight and Yoga/Aerobics studios, 24 hour security, co-working lounge and meeting room, library, guest suites, study area, Kids Play Room (with indoor climber and slide, party room with catering kitchen, bar area, and a formal dining area, private music rehearsal rooms, expansive outdoor landscaped terrace with BBQs. EXTRAS: 1 EV parking spot included in rent + stainless steel fridge, stainless steel stove, built-in microwave range hood, built-in dishwasher, washer/dryer, electrical light fixtures (id:60365)
Main - 114 Arlington Avenue
Oshawa, Ontario
Location! Quiet mature neighbourhood, walk to Golf Course. Bright & Spacious Main Floor 3Bedrooms Located In The Desirable O'Neil Area Of Oshawa. Ensuite Separate Laundry. Within Close Proximity To Schools, Neighbourhood Parks, Shopping, Bus Routes And Access To The 401 Transit Is On The Doorstep, Available Immediately. 60% Utility (Hydro, Water, And Gas). Two Parking.Shed, Garbage Enclosure, Storage Space, Sizeable backyard. (id:60365)
512 - 88 Colgate Avenue
Toronto, Ontario
Experience loft living at Showcase Lofts in the heart of Leslieville. This sleek 1-bedroom suite blends exposed brick charm with a clean, modern open-concept layout. The kitchen features full-size stainless steel appliances, stone counters, and a gas cooktop-perfect for anyone who loves to cook. Hardwood floors run throughout, and the large bedroom window fills the space with natural light. You'll also find a spacious closet, in-suite laundry, a locker, and parking included. Enjoy a generous balcony overlooking the quiet courtyard-ideal for morning coffee or evening drinks. Step outside and you're moments from Queen Street's best cafes, restaurants, and transit. A stylish, move-in-ready home in one of Toronto's most vibrant neighborhoods. *Some photos have been virtually staged* (id:60365)
23 Northgrove Crescent
Whitby, Ontario
Welcome to Brooklin where it's not only a home but a community. This large end unit townhome is finished beautifully and will make you feel right at home. Adorable and private front porch. 2535 sf of living space. This home boasts a formal Living & Dining Room as well as a large cozy family room all graced with beautiful hardwood flooring. The family room is perfect for cozy winter days and evenings with a gas fireplace. The Eat In Kitchen is complete with Stainless Steel Appliances, double sink, backsplash and breakfast bar all overlooking the family room. Convenient walk out to rear deck, gazebo with privacy panels and yard. Spacious primary bedroom with large walk in closet and 5 pc ensuite bath. 2nd Bedroom also boasts a large walk in closet. 3rd bedroom also generously sized. Convenient upper level laundry room and large oversized linen closet. Basement is finished with a layout conducive to multiple uses and there are 2 large storage areas. Basement also equipped with electric fireplace. Enjoy the thoughtfully landscaped backyard deck and gazebo with privacy panels for your morning coffee or your evening unwind. Great place for any age range. Easy Access to 407 & 418. Only 4 min walk to transit. Walking distance to schools. Close to Shopping, Restaurants, Amenities, Parks & Trails. Golf close by. Garden shed. Landlord pays for Hot Water Tank Rental. (id:60365)
4 - 54 Waverley Road
Toronto, Ontario
ALL INCLUSIVE - Heat, Hydro, Water... Basically, Move In And Forget Bills. Steps From The BEACH (Yes, You Can Literally See It From Your Sidewalk), This Apartment Radiates Effortless SUMMER VIBES Every Day. Super Spacious With Room For DINING (A Real Dining Table Fits Easily), Lounging, And Hosting Your Crew. Tons Of STORAGE Inside, Designated Outside STORAGE, A BIKE RACK, And Your Very Own Private BACKYARD GREEN SPACE That's Totally Yours To Relax, Unwind, Or Soak Up The Sun. Two Generous BEDROOMS With Double Closets. Pot Lights, And Gleaming HARDWOOD FLOORS Throughout Make It Feel Modern, Polished, And Effortless. The Designer KITCHEN Is Sleek And MAGAZINE-READY With Subway Tiles, QUARTZ Counters, Stainless Steel Appliances, And A Brand New Stainless Steel STOVE, As Well As Endless Cupboards To Keep Everything Organized Without Sacrificing Style. PRIVATE Access Ensures You Never Bump Into Anyone. Move In, Unpack, And Start Living The Ultimate Laid-Back BEACH LIFESTYLE With The BOARDWALK Just Down The Street-Perfect For Dog Walks, Jogging, Or Swimming In The LAKE-And Never Feel The Need To Leave Your Neighborhood With Charming RESTAURANTS, Cozy CAFES, And Independent COFFEE SHOPS All At Your Doorstep. This Gorgeous House Radiates PRIDE OF OWNERSHIP, Charm, And CURB APPEAL, With An A++++ Local LANDLORD Who Actually Cares. Views, Vibes, SPACE, STORAGE, STYLE...This Isn't Just An Apartment, It's A LIFESTYLE.!!! (id:60365)

