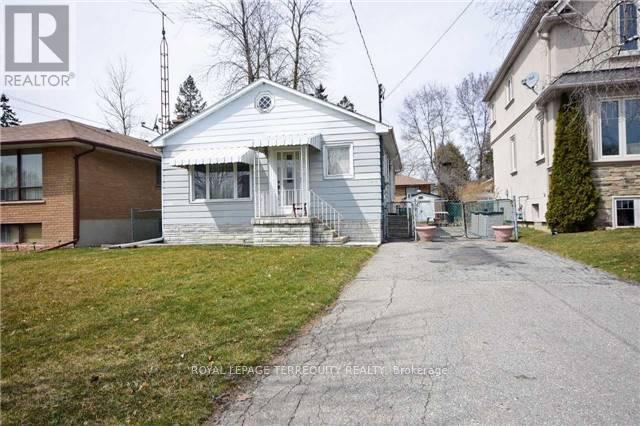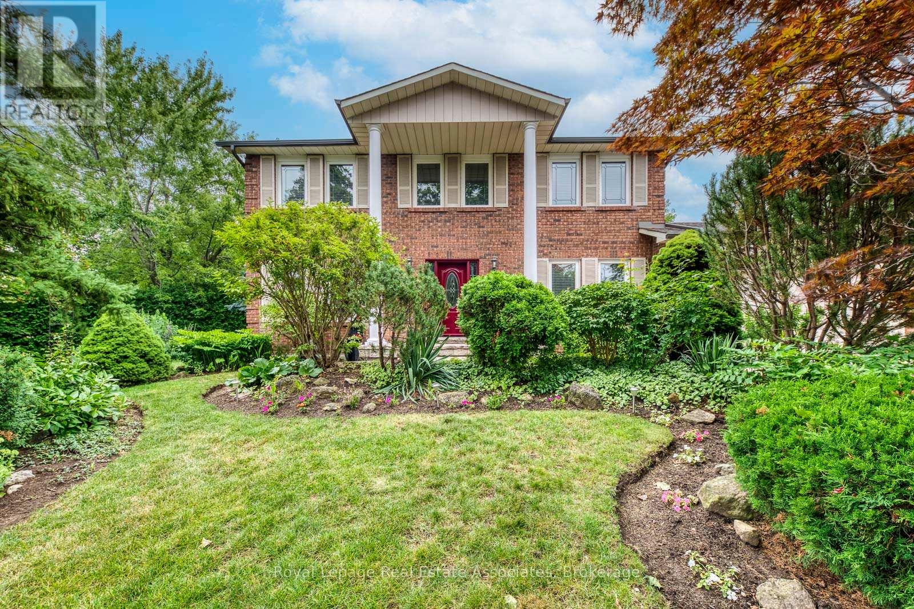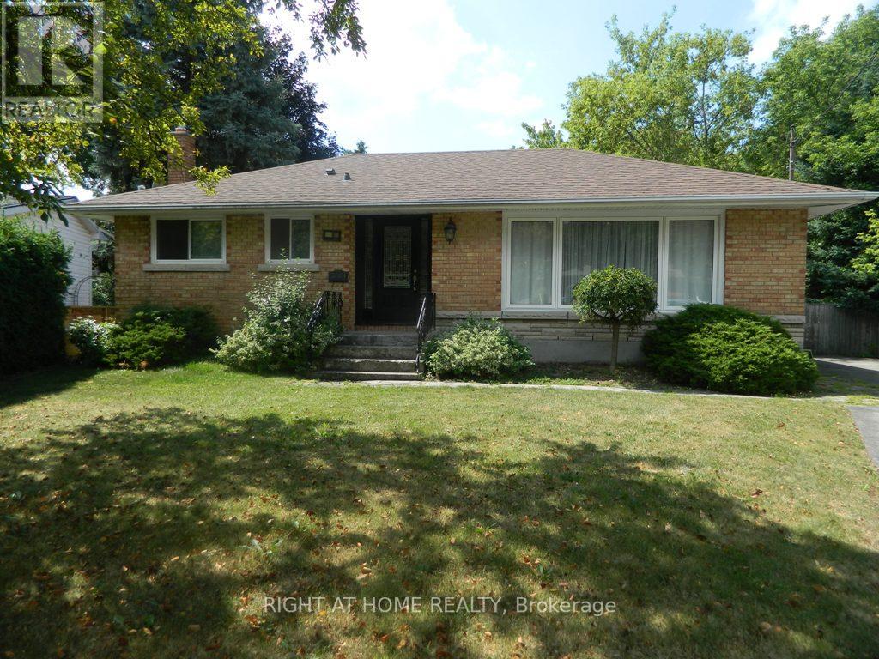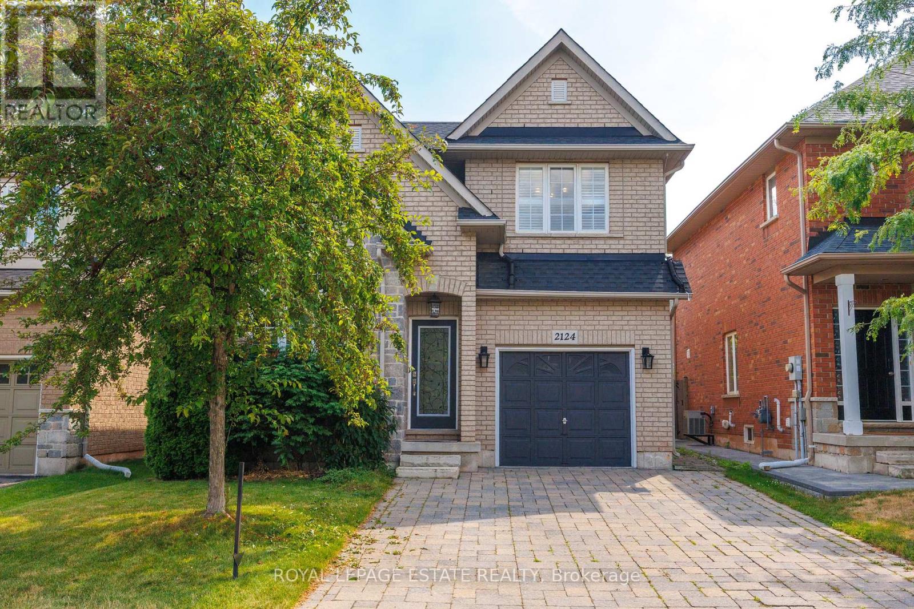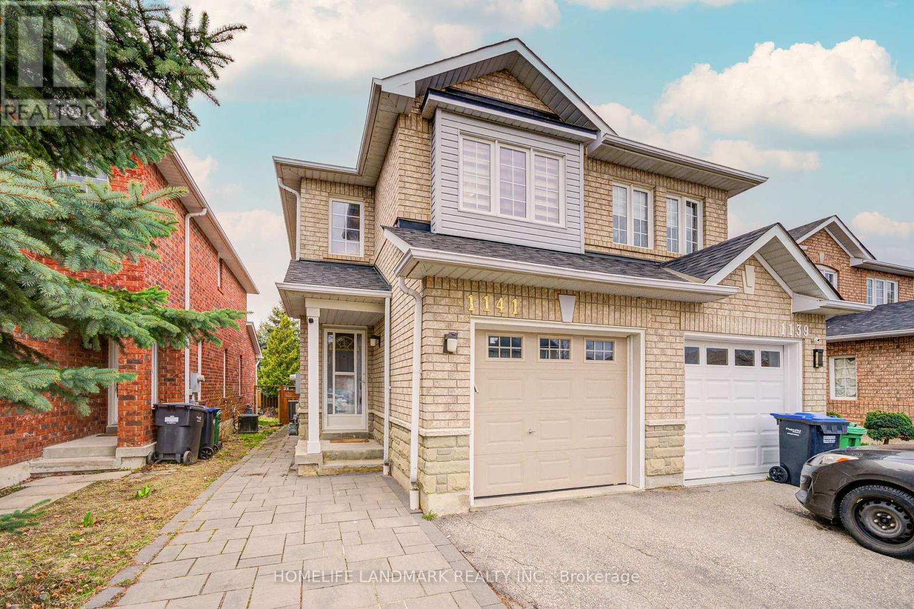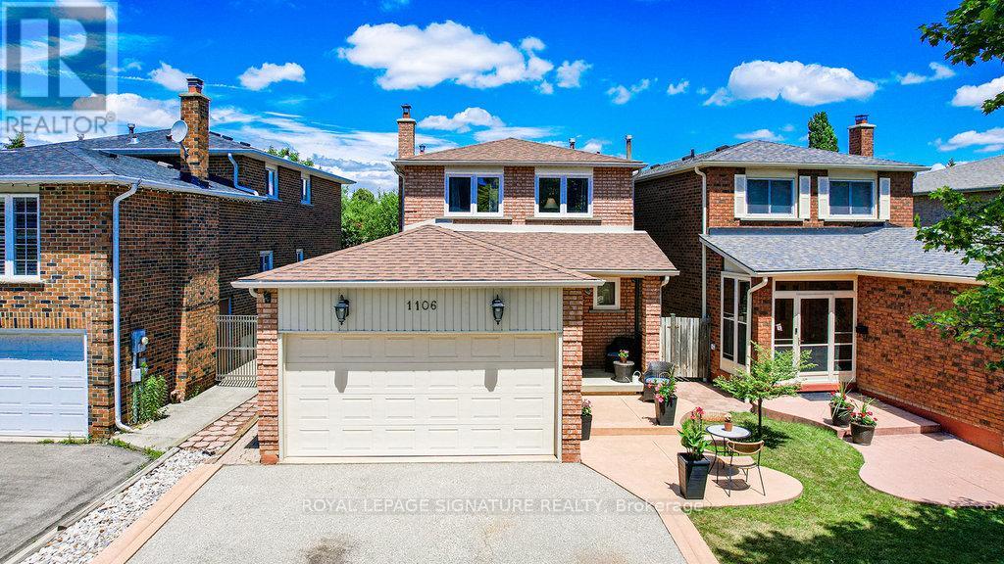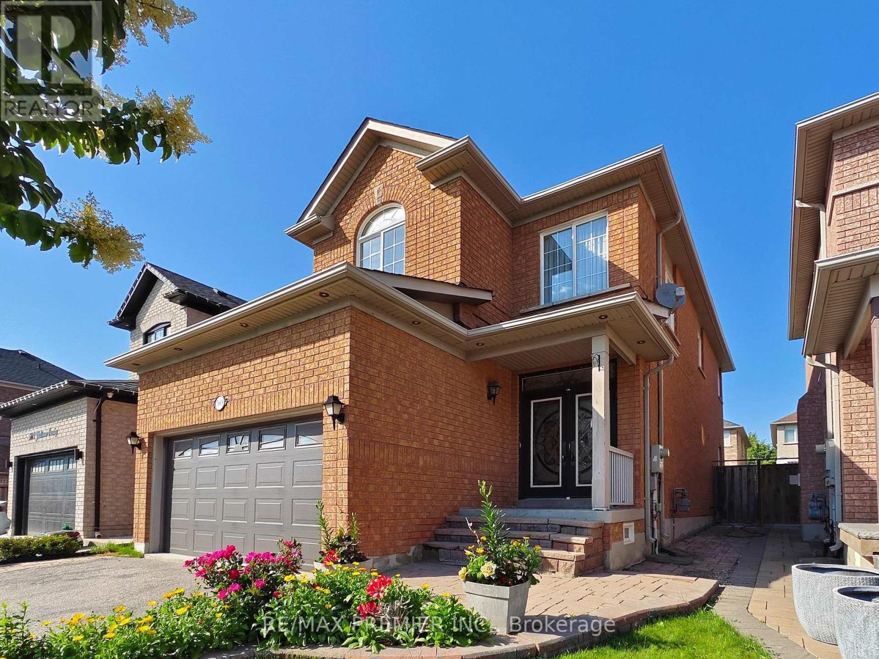879 Sixth Street
Mississauga, Ontario
Location Location Location!!! Enjoy living in this charming 2+1 bedroom Bungalow on a quiet cul-de-sac or seize the opportunity and build your dream home on the generous 40X100 ft lot in this transforming upscale Lakeview community with new custom built homes. The bungalow comes with large formal living room, eat in kitchen with lots of cabinetry, high ceiling basement with rec room, 3rd bedroom, 2pce bath and separate shower, fenced yard with patio. Close proximity to downtown Port Credit and Lakefront Promenade Park by lake Ontario. Nearby GO train stations to QEW making commute to downtown Toronto very convenient. House is being sold "As is" (id:60365)
46 Passfield Trail
Brampton, Ontario
Welcome to this bright and spacious end-unit semi-detached home on a premium corner lot, offering 4 bedrooms and 3 bathrooms in the heart of Castlemore, one of the area's most desirable neighborhoods. Situated on a premium lot with no sidewalk, this home provides extra parking, enhanced privacy, and more usable outdoor space. Step inside to find a spacious hallway with soaring ceilings at the staircase, creating a grand and open feel from the moment you enter. The home features hardwood flooring throughout, along with distinct living, dining, and family rooms plus a cozy fireplace in the family room and a main floor den, perfect for a home office or guest room. The renovated open-concept kitchen boasts elegant quartz countertops and flows seamlessly into the breakfast area, ideal for both family living and entertaining. Thanks to its corner premium lot, the home is filled with plenty of natural light, enhanced by customized window coverings that combine style and functionality. Upstairs, you ll find four generously sized bedrooms, including a primary bedroom with a private ensuite. Additional upgrades include a new A/C and furnace, an insulated garage door with opener, and a huge backyard perfect for relaxing or entertaining guests. Conveniently located close to top-rated schools, parks, transit, and within walking distance to groceries, pharmacy, medical/dental clinics, restaurants, gyms, and places of worship, this is a rare opportunity to own a well-maintained, family-friendly home in a high-demand community. (id:60365)
21 Armani Lane
Brampton, Ontario
A Rare Find in Bramptons Most Prestigious Pocket.21 Armani Lane Inside the Vales of Castlemore North, Where Big Dreams & Lifestyle Await!Tucked away in a quiet cul-de-sac, 21 Armani Lane offers the perfect blend of privacy, elegance, and convenience. Make an entrance in more ways than one the grand foyer greets you with soaring ceilings and natural light that practically says, Welcome home. From here, the main floor unfolds in style:The chefs kitchen boasts a granite island so large it could host its own cooking show whether youre channeling your inner Gordon Ramsay or just arranging charcuterie for friends. The kitchen flows seamlessly into the dining area, making hosting effortless, and then into the living space where laughter and conversation linger long after dessert.The finished basement adds even more versatility with its own separate walk-up entrance to the double garage perfect for in-laws, guests, or that side hustle youve been planning. With parking for six, even your car collection will feel spoiled.Head upstairs to find 4 generous bedrooms, including 2 with their own ensuites, plus 3 additional baths so no ones ever waiting in line. Primary suite? Think spacious, sunlit, and ready for your Sunday mornings.With over 3,500 sq ft of living space, there's room for everyone and everything. Outside, you're seconds from conservation trails. Listen to the ponds geyser and the local bird choir from your slate patio, or retreat to your private backyard for a peaceful tea break no interruptions, just you and the moment. Steps from Shopping & Public Transportation.Big on style. Bigger on lifestyle. (id:60365)
4 Juliette Square
Brampton, Ontario
Incredible Value For This Complete House Fully Renovated & 2 Full Washrooms 4Pcs. Very Well Taken Care Of. Freshly Painted. Separate Entrance To The Basement. Excellent Location Close To Brampton Hospital & Bramalea City Centre. Do Not Miss It. Short Terms May Be Accepted With Condition. (id:60365)
688 Fieldstone Road
Mississauga, Ontario
Stunning, Fully Upgraded Home on a Private Corner Lot with Pond & Waterfall! Beautifully landscaped and surrounded by mature trees, this spacious home sits in an exclusive, upscale neighbourhood with lush trails and parks. Featuring new engineered hardwood floors (ground & 2nd floors), luxury vinyl in basement, and an elegant oak semi-circular staircase with black iron pickets open to the basement. Enjoy a custom maple kitchen with quartz counters, pantry, new gas stove, breakfast bar and eat-in area. Renovated bathrooms, smooth ceilings, new baseboards, modern light fixtures, black hardware on doors, fresh paint throughout. New furnace & central air conditioning. Two fireplaces: wood-burning in family room, gas in basement. Finished basement with 2 open rec areas, custom built-in shelves plus a den/bedroom, 2nd rec room has plumbing behind drywall (use to be a wet bar). Steps to Huron Park Community Centre (pool/arena), UTM, top schools, trails, shopping. Easy access to highways & hospital. A must-see! (id:60365)
14 - 39 John Perkins Bull Drive
Toronto, Ontario
Naturally Stylish. Unexpectedly Spacious. Undeniably Yours. Step into this stunning 3-bedroom, 3-bathroom condo townhouse where modern design meets elevated everyday living. The open-concept layout flows with ease from the sleek kitchen with contemporary finishes to the inviting living space, made for both hosting and unwinding. Beautifully positioned just off the main floor a home office with its own flair. Upstairs, retreat to your private primary suite featuring a cozy ensuite and your own secluded patio perfect for late-night chats or early-morning escapes. One additional bedroom on the 2nd level offers flexibility for guests, and family. But the real showstopper? The rooftop. A private patio in the sky ideal for cocktails, conversations, and soaking in the vibe. Tucked into the charm of Downsview Park, you're surrounded by green space, community amenities, sports park, and easy access to transit, schools, and shops. This is more than a home its a lifestyle. One that's stylish, relaxed, and just a little bit bold. Steps To: The Hangar Sports Facility | 10 Min Drive to York Dale Mall | 10 Min Drive Costco | Steps to Downsview Park (id:60365)
3261 Prior Crescent
Niagara Falls, Ontario
PRIME North End Location! One of the Largest Lot on the Street (1,202 sq. m.) This all brick 3+2 bedroom bungalow is located on a quiet, mature cul-de-sac in North Niagara Falls. Fully finished on both levels and decorated though-out. Some main floor features of the this home include kitchen with separate dining area, spacious living room, 3 bedrooms and a renovated bathroom. Basement with separate entrance from side door, a large family room, newer 3 piece bathroom, a fourth bedroom and laundry room. The home also has , windows (2020), roof (2019), central air (2022), a patio dining space, driveway for 4 cars. Private & Fenced Backyard that features beautiful scenery when all is in bloom. Great Catchment for Elementary & Secondary Schools, including French Immersion, French Catholic & Public. Needs fresh paint and patio deck replacement. (id:60365)
2124 Brookhaven Crescent
Oakville, Ontario
Step Into Refined Contemporary Living With This Beautifully Updated And Impeccably Maintained Three-Bedroom Executive Residence, Nestled On A Quiet, Family-Friendly Street In Prestigious Westmount. Designed For Both Comfort And Sophistication, This Home Boasts An Airy Open-Concept Layout With 9' Ceilings On The Main Level, A Striking Formal Dining Room Highlighted By Dramatic 12' Ceilings, And A Sun-Filled Family Room Anchored By A Cozy Gas Fireplace.The Gourmet Kitchen Is An Absolute Centrepiece Showcasing Granite Counters, A Breakfast Island, Premium Stainless Steel Appliances, And Seamless Access To A Private, Fully Fenced Backyard Oasis. Here You'll Find An Interlock Stone Patio, Elegant Gazebo, Inviting Hot Tub, And Manicured Gardens Ideal For Entertaining Or Relaxing In Style.The Professionally Finished Basement Elevates The Living Space Further, Featuring A Dedicated Office Nook, An Oversized Recreation Room With A Gas Fireplace, And A Sleek, Modern Three-Piece Bathroom.A True Turnkey Opportunity Thoughtfully Curated For Families And Those Who Love To Entertain. (id:60365)
1141 Foxglove Place
Mississauga, Ontario
Welcome To This Unparalleled Beautifully Renovated Semi-Detached House. Discover This 3 +1Bedroom, 3.5 Bathroom with Fully Finished Basement Home has Trendy Interior Features, Close to 1500 Sqf, It Characterized by Shiny Marble Statuario Look Porcelain Tile in The Bright Modern Kitchen and Foyer Which Can Access to Garage, Hardwood Flooring and Striking Floating Build-in TV Shelf in The Living Room, Pot Lights and Crown Molding Throughout the Main Floor. Modern Functional Kitchen with High-end SS Appliances, Upgraded Cabinets and Large Quartz Countertop Provides Ample Workspace, Dedicated Storage That Facilitates Efficient and Enjoyable Cooking. The Upgraded Wood Handrails/Wrought Iron Balusters and Staircases Leading to 2nd Floor Which Neutral Color Laminate Flooring Are Thought out. Second Level is Completed with One High Ceiling Bedroom, One Bedroom w/3-Pieces Semi-Ensuite Bathroom and The Spacious Immaculate 4-PiecesEnsuite Primary Bedroom with His & Her Closets. Fully Finished Basement Has a 3-Pieces Ensuite Bedroom Provides Extra Living and Entertaining Space. This Charming Home is Situated at One of The Most Ideal Locations of Mississauga, Close to Heartland Town Centre,5 minutes to Highway 403 and 8 minutes to Highway 401,Braeben Golf Course, Minutes Drives to Square One and More. (id:60365)
1106 Highgate Place
Mississauga, Ontario
Welcome To This Fully Renovated 3 Bedroom, 4 Bathroom House. It Offers The Ideal Balance Of Style, Functionality, And Everyday Comfort, Making It Perfect For A Family Seeking A Truly Comfortable Space. You Will Be Immediately Impressed By The Quality Of The Renovations. The Main And Second Floor Features Rich Hardwood And Tile Flooring (Installed 2017), Creating A Clean And Modern Feel Throughout. The Beautifully Renovated Kitchen Is Both Classic And Functional, Boasting Solid Oak Cabinets, Granite Countertops, And Stainless Steel Appliances, Including A Brand-New Stove Installed In 2023. Upstairs, You Will Find Three Spacious Bedrooms And Two Fully Renovated Bathrooms. The Primary Bedroom Includes A Modern Ensuite. The Main Bathroom Includes A Custom Vanity With Solid Maple Cabinets And Quartz Countertop. The Main Floor Powder Room Is Equally Refreshed, Making It Perfect For Guests. Thoughtful Upgrades, Such As Refinished Stairs, Updated Trim, Baseboard, And All New Interior Doors, Contribute To A Consistent And Polished Look Throughout The Home. Elegant New Light Fixtures Add A Warm Ambiance To Each Room. In Addition To The Cosmetic Upgrades, Major Home Systems Have Also Been Updated. A New Roof (Installed In 2017), New Windows (11 In Total), And A Full Set Of Appliances Replaced In 2017 Provide Peace Of Mind. The Fully Fenced Backyard Is An Ideal Space For Children To Play, Pets To Roam, Or Hosting Outdoor Gatherings. The Partially Finished Basement Has A 3 Piece Bathroom And A Finished Multi-Purpose Room. A Two-Car Garage And A Four-Car Driveway Further Enhance The Practicality Of This Home, Making It Ideal For Families With Multiple Vehicles Or Guests. Close To Schools, Parks, Playgrounds And Trails. Easy Access To Transit And Shopping. This Move-In Ready Home Is Filled With Thoughtful Touches, Perfect For Those Seeking To Grow, While Relaxing, Enjoying And Creating Lasting Memories. (id:60365)
5869 Yachtsman Crossing
Mississauga, Ontario
Location! Welcome to 5869 Yachtsman Crossing, a beautifully maintained and move-in-ready Green Park-built detached home located in one of Mississauga most desirable neighborhoods! This absolutely fabulous property offers exceptional curb appeal and a thoughtfully designed interior, perfect for families who value comfort, style, and convenience. Property Highlights:4 spacious bedrooms plus an additional bedroom in the finished basement. Impressive double-door entrance leading to a bright and airy foyer. Elegant 9 ceilings and abundant pot lights throughout the main floor. Cozy gas fireplace in the family room perfect for family gatherings. Modern, functional layout with formal living, dining, and open-concept kitchen. Beautifully finished basement ideal for in-laws, guests, or home office. Prime Location: Steps to public transit, major highways, and Heartland Town Centre. Close to shopping, top-rated schools, parks, and community centre. Public OPEN HOUSE : SAT & SUN-JULY 26th & 27th FROM 2-4 PM (id:60365)
416 Meadowridge Court
Mississauga, Ontario
Designer- inspired executive Home in Meadowvale Village Experience refined living in this fully upgraded masterpiece, tucked away on a quiet, family-friendly cul-de-sac in Mississauga's highly sought-neighborhood. Boasting over 3000 sq ft of above-grade elegance plus a finished basement and separate entrance featuring 9ft ceilings, newly installed Kitchen, quartz Countertop and backsplash, hardwood throughout main & 2nd Floor, Bright open- concept layout with 4 spacious bedrooms- most with walk-in closets, full ensuite with custom glass shower--plus a versatile 2nd floor loft/home office that can be used as a bedroom and laundry upstairs. Spa inspired bathrooms with rain showers, motorized blinds & plantation shutters and an irrigation system. Ac/furnace replaced in 2023, All lights fixtures changed in 2021, all Washrooms upgraded in 2021, Basement renovated in 2021, Tesla charger installed, 200 AMP Electric panel Kitchen replaced (2025).Prime location close to Hwy 401/407/410, Costco, Pearson Airport, Top schools, Heartland Town centre, trails & parks. Style. Space. Location. This is the home that has it all. Don't miss your chance to own this gem. (id:60365)

