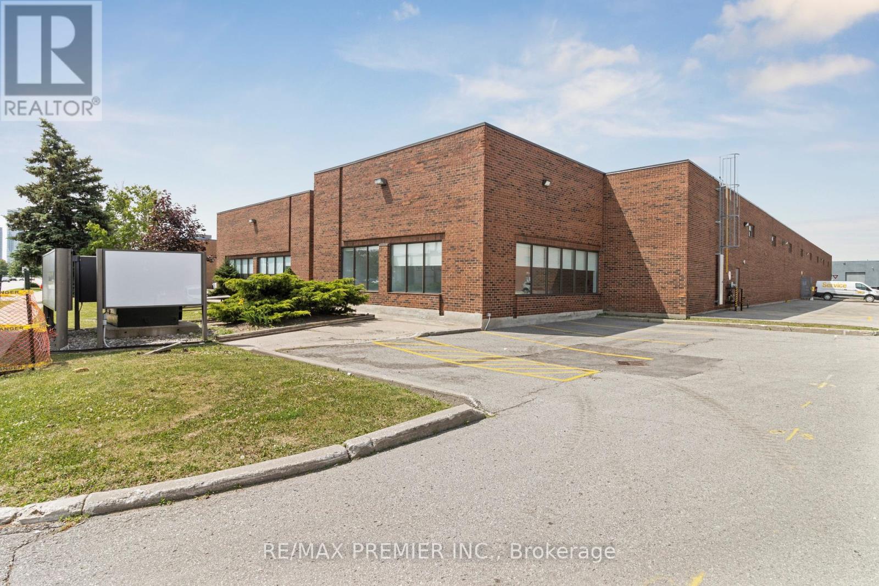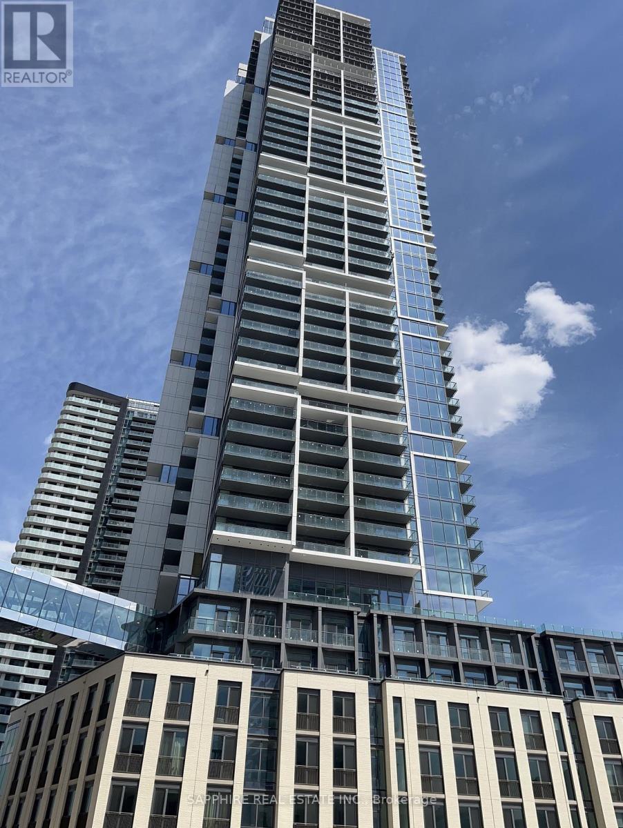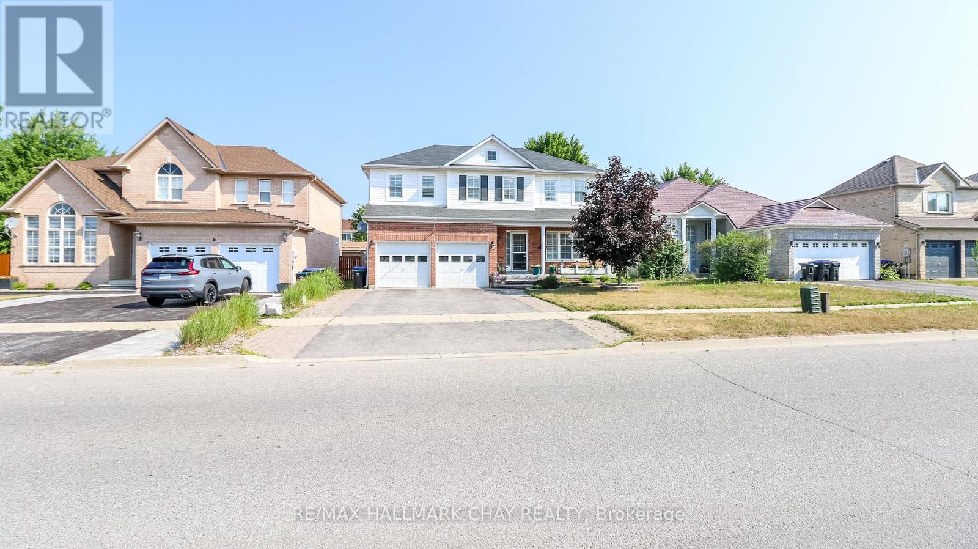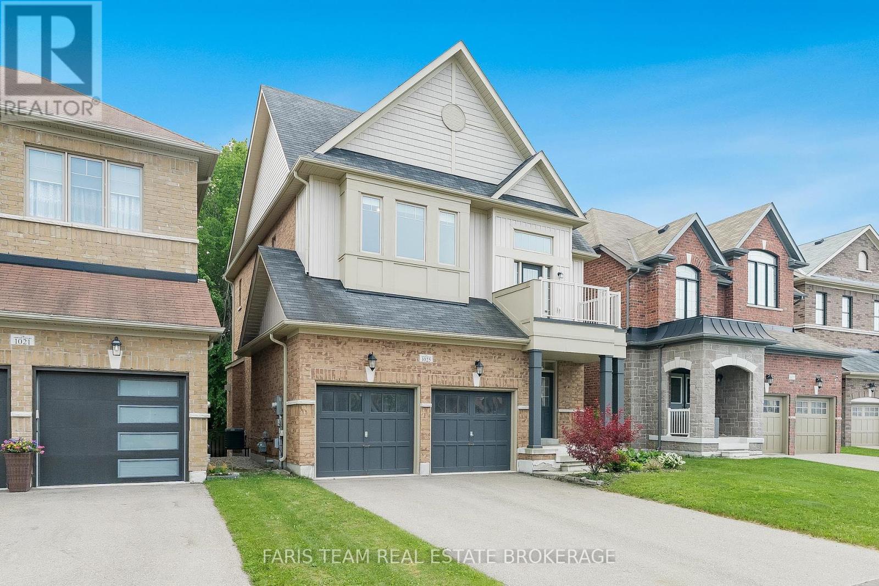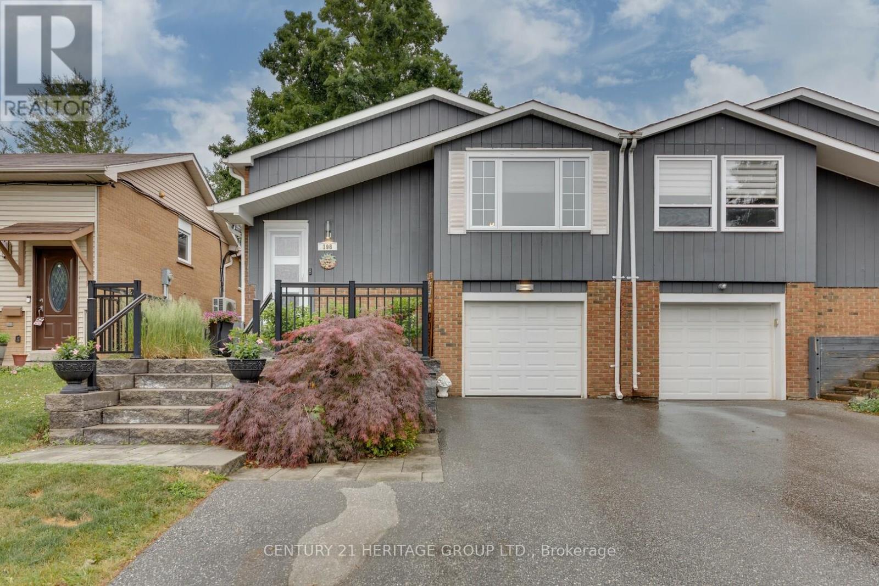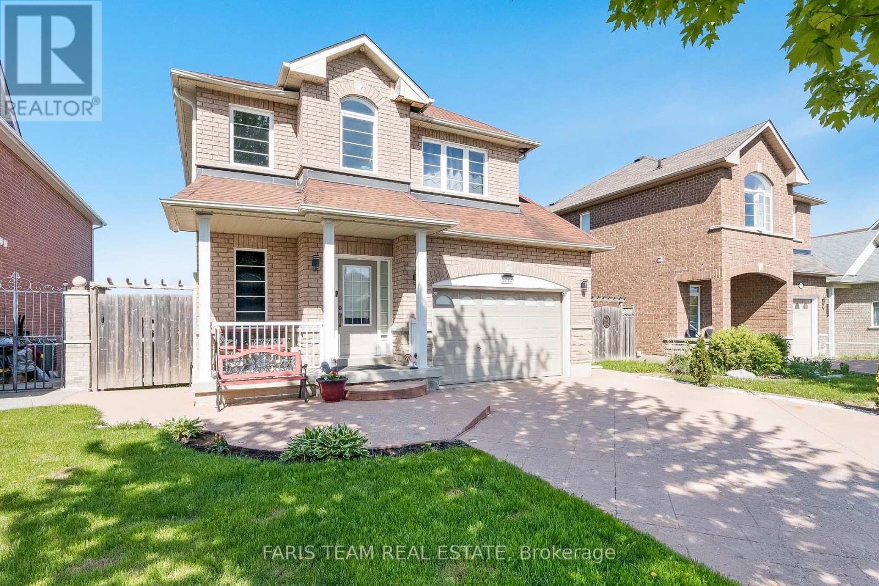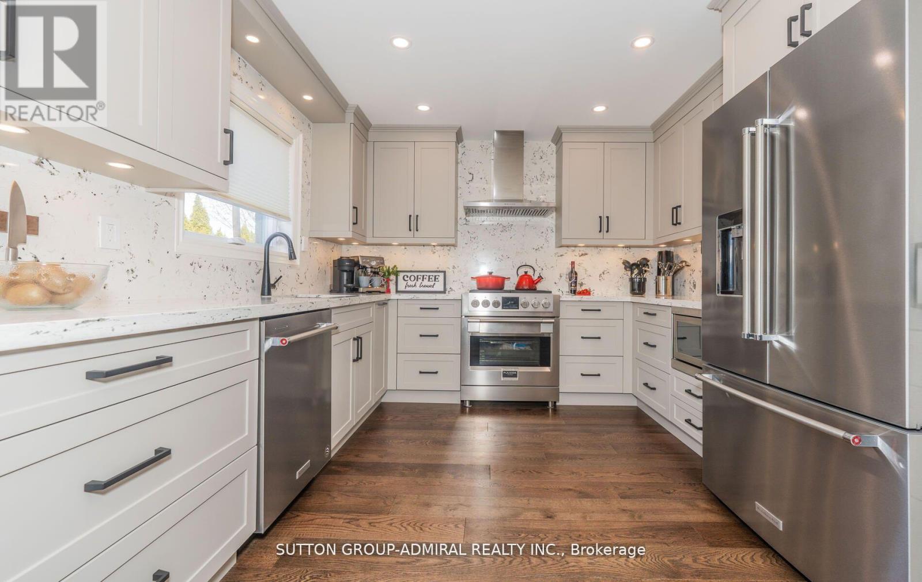522 Edgeley Boulevard
Vaughan, Ontario
FREESTANDING INDUSTRIAL FACILTY EXCEPTIONAL CURB APPEAL - Strategically located just minutes from HWYs 400, 407, this property offers great visibility for brand recognition. Excellent transportation routes and public transit for staffing - The property features ample on-site parking and two points of ingress and egress, ensuring efficient flow for both transport trucks and employee vehicles - Ideal for warehousing, distribution, or light manufacturing - A key highlight of this property is the inclusion of multiple heavy-duty overhead cranes located throughout the building - an exceptional value-add for businesses with material handling requirements. These cranes can significantly reduce operational downtime and increase productivity for users in manufacturing, fabrication, or logistics sectors (id:60365)
606 - 7890 Jane Street
Vaughan, Ontario
Welcome To This Stunning Apartment For Lease In Vaughan! This Brand New Unit Offers A Modern And Stylish Living Experience. With 2 Bedrooms Plus A Den And 2 Bathrooms, This Apartment Provides Ample Space For Comfortable Living. Modern Design Kitchen Equipped With All Built-In Appliances & A Terrace. 1 Parking Space & 1 Locker Included. Building Features Rooftop Infinity Pool, Fitness Center, Yoga Studio, 24-Hr Concierge, Games Room Etc. 9-Acre Park Nearby And Just A 5-Minute Walk To The Vaughan Metropolitan Centre Subway Station. Conveniently Located Within A 5-Minute Drive To York University. Access To Highways 7, 400, And 407 Makes Commuting A Breeze. A+++ Tenant required. Single key verification will be required. (id:60365)
1042 Cameron Street
Innisfil, Ontario
Top 5 Reasons You Will Love This Home: 1) Updated home featuring newer flooring throughout the main level and set on a desirable corner lot in an uncrowded neighbourhood compared to new subdivisions, offering both comfort and space 2) Prime location within walking distance to Lake Simcoe Marine, Belle Ewart Park, and convenient lake access, perfect for outdoor enthusiasts 3) Set on an impressive 165' deep lot with no rear neighbours, delivering ultimate privacy, surrounded by mature trees for a serene natural setting 4) Bright and airy sunroom filled with natural light, providing the perfect space to unwind while enjoying peaceful backyard views, this home and lot offer incredible potential for future possibilities 5) Ideal for commuters, just a 15 minute drive to the South Barrie GO Station and a little over an hour to Toronto. 1,412 above grade sq.ft. Visit our website for more detailed information. (id:60365)
Basement - 66 Little Hannah Lane
Vaughan, Ontario
Bright Walk-Up Basement in Upscale Neighborhood. The unit is spotless and spacious, offering a private entrance, separate laundry room, two stainless steel fridges, a stove, and sleek pot lights that add warmth and style to every room. All finishes are thoughtfully selected for quality and comfort. Situated in a prestigious and quiet neighborhood, you're just minutes away from top-rated Schools, parks, and scenic trails. Utilities: The tenant is responsible for 35% of all utility bills or a monthly flat fee of $250 (including internet). (id:60365)
14 Gold Park Gate
Essa, Ontario
Welcome to 14 Gold Park Gate in the sought after 5th Line subdivision of Angus. Conveniently located, it is only minutes from local amenities and CFB Borden and 15 minutes from the 400 HWY and the Big Box Shopping District. This 4 bedroom home has plenty of room for a growing family or extended family setting. The kitchen and dining area of the main floor is the focal point of the home. The kitchen is designed around the family chef...plenty of room to work, granite counters, extensive storage and cabinetry, gas stove and a large center work island. The dining room has plenty of room and will fit the entire family for the holiday gatherings. The kitchen/dining area leads out to the deck with gazebo and off to the fenced yard with plenty of gardens, mature fruit trees and a sprinkler system to assist. A built-in gas line for the bbq adds for a convenient touch. The main floor is completed with a powder room and a second exit directly into the gazebo. The hardwood stairs lead to the second floor where all the bedrooms are generously sized and feature hardwood flooring. The primary bedroom features a 4 piece ensuite, walk-in closet and is located at the back of the home for a quite setting. An additional 4 piece bath and laundry complete this floor. The basement level is framed and drywalled waiting for your personal touches. Additional bedrooms? Theatre room? The potential is only limited by your imagination. There are many bonuses to this home.....hardwood throughout, carpetless home, granite counters, California shutters throughout, hot water on demand (owned), water softener, 7 stage reverse osmosis water treatment system, gas bbq hook up on deck +++ and the size needed for a large family. Don't wait, book your personal tour before this one disappears. (id:60365)
1260 Fox Hill Street
Innisfil, Ontario
Welcome to 1260 Fox Hill Street, Backing onto EP, This all-brick detached home nestled in one of Innisfil's most desirable neighbourhoods. Boasting five spacious bedrooms and four bathrooms, this property offers the perfect setup for multigenerational living, featuring a bright walkout basement with pot lights throughout, oversized above-grade windows, and in-law suite potential complete with one bedroom, a full bathroom, and a kitchenette. Overlooking lush forest and ravine views, The kitchen has been tastefully updated with sleek quartz countertops and new appliances, adding both style and functionality to the heart of the home. Enjoy ultimate privacy with no rear neighbours, the private backyard is a true oasis, ideal for relaxing or entertaining. Inside, you'll also find a cozy gas fireplace, convenient second-floor laundry, and a spacious layout perfect for growing families. The two-car garage, paired with no sidewalk, offers ample parking. Just minutes from beautiful beaches, top-rated schools, and Highway 400, this home blends comfort, nature, and an unbeatable location. Don't miss the opportunity to make this incredible property yours! (id:60365)
1025 Abram Court
Innisfil, Ontario
Top 5 Reasons You Will Love This Home: 1) Boasting over 2,200 square feet of living space, the main level showcases hardwood and tile flooring throughout, an oversized foyer, a formal dining room, and a welcoming living room with a gas fireplace 2) Large family kitchen with stainless-steel appliances, a centre island, and direct walkout access to the backyard deck, perfect for enjoying your generous yard 3) Enjoy a versatile upper level offering a flexible living area ideal for a home office, gym, or playroom, complete with walkout access to a private balcony, as well as three generously sized bedrooms, a convenient laundry room, and a luxurious primary suite featuring a walk-in closet and a 5-piece ensuite with a separate soaker tub and walk-in shower 4) Walkout basement awaiting your personal touch with great potential for added living space or an in-law suite, and opens to a large, tree-lined backyard 5) Located on a quiet court in a family-friendly neighbourhood in Alcona's South End, you're walking distance to schools, parks, shopping, and the lake, with quick access to Highway 400 and the Barrie South GO Station for an easy commute. 2,202 above grade sq.ft. plus an unfinished basement. Visit our website for more detailed information. *Please note some images have been virtually staged to show the potential of the home. (id:60365)
1804 - 95 Oneida Crescent
Richmond Hill, Ontario
Beautiful modern 2 bedroom, 2 bathroom corner unit in the popular Era2 Condos. This unit has over 800 sqft and features a custom white kitchen with upgraded appliances, trendy backsplash and lots of cabinet space! Floor to ceiling windows in all rooms!! Primary bedroom with a large ensuite bathroom including a bathtub. Second bedroom perfect for an in home office and second full bathroom with a walk in shower. Cozy open concept living room w/a walk out to balcony. A very popular floor plan in this building that provides privacy and a quiet space! 1 underground parking space and 1 locker included. Building amenities include 24hr concierge, gym, indoor pool, party room, rooftop terrace, visitor parking and more. Minutes to Langstaff Go Station, Hwy 407, Hillcrest Mall, Walmart, SilverCity Cinemas, Restaurants and more! (id:60365)
198 Collings Avenue
Bradford West Gwillimbury, Ontario
Welcome to this beautifully maintained 3-bedroom, 2-bathroom semi-detached bungalow offering the perfect blend of comfort and convenience. Nestled in a family-friendly neighbourhood, this home features a bright, functional layout with a beautiful eat-in kitchen complete with stainless steel appliances perfect for family meals and entertaining. The primary bedroom offers a walkout to a fully fenced backyard, creating a private retreat with peaceful views of the park and no rear neighbours. Bright living room with large window and dining area provide plenty of room to relax, while the finished basement includes a fourth bedroom, ideal for guests, a home office, or extended family. Close to Hwy 400, shopping, schools, parks, and everyday amenities this is one you wont want to miss! (id:60365)
1244 Mary-Lou Street
Innisfil, Ontario
Top 5 Reasons You Will Love This Home: 1) Meticulously maintained and move-in ready, this spacious three bedroom, three bathroom home is ideally suited for a growing family seeking comfort and functionality 2) Ideally situated just minutes from Innisfil Beach Park and scenic waterfronts, you'll enjoy quick access to sandy shores, lakeside strolls, and weekend relaxation 3) The upper level laundry room is equipped with built-in appliances, making everyday chores more convenient and seamlessly integrated into your routine 4) Detached backyard workshop with its own 100-amp panel provides the perfect setup for DIY projects, a hobbyists retreat, or a creative workspace 5) With no rear neighbours and tranquil views of the greenbelt and nearby trail, this property provides a peaceful connection to nature. 1,489 above grade sq.ft. plus an unfinished basement. Visit our website for more detailed information. (id:60365)
305 - 241 Sea Ray Avenue
Innisfil, Ontario
Top 5 Reasons You Will Love This Condo: 1) Unlock unbeatable value with this stunning one-bedroom plus den condo at Friday Harbour offering a thoughtfully designed layout and private balcony for seamless indoor-outdoor living, all at an exceptional price you wont want to miss 2) A modern kitchen, featuring sleek white cabinetry and stainless-steel appliances, sets the stage for stylish living, seamlessly flowing into the spacious living room, ideal for relaxing or spending quality time with loved ones 3) Experience the lifestyle of Friday Harbour, a highly sought-after community, where you'll have access to a wide range of recreational activities, including boating, swimming, pristine beaches, golf, fine dining, and a state-of-the-art fitness centre, perfect for entertaining 4) Take in breathtaking views of Lake Simcoe from the expansive rooftop lounge at Harbour Flats, complete with cozy seating areas and a gas barbecue, this space is perfect for condo owners to socialize, relax, and enjoy the scenic surroundings 5) For added convenience, enjoy the in-suite laundry room with a full-sized washer and dryer and an underground parking space available, located just steps from the main garage entrance, perfect for easily unloading groceries into your unit, monthly fees include the condo fee of $547.49, a club fee of $182.01, a resort fee of $102, and a 2% fee plus HST, which is payable by the buyer. Age 8. Visit our website for more detailed information. (id:60365)
473 Highcliffe Drive
Vaughan, Ontario
Prime Bathurst Flamingo location! Spectacular Executive 4 bdrm, 4 bthrms home. Professionally redesigned & renovated in 2022. Custom design and high-end finishes thru-out: Wide-plank Oak hardwood floors, smooth ceilings, quartz counters, high baseboards, upgraded doors and hardware throughout. Windows (2020); Roof reshingled(2020); Furnace (2019). Bright and spacious, this house offers the elegance, beauty and functionality you have been waiting for! Open main floor concept large combined LR/DR main floor office, Gorgeous eat-in kitchen with walk-out to elevated deck overlooking family room. Well-proportioned primary bedroom, with 5 piece spa-like ensuite and walk-in closet + two other closets. Professionally finished basement featuring a private soundproof music/entertainment/game room, open concept rec room with wet bar. Custom design and high-end finishes throughout: plank oak hardwood floors, smooth ceilings, quartz counters, high baseboards, upgraded hardware. 2312 SQFT as per MPAC. Zoned for top schools. Steps to public transportation, Community Centre, shopping! 2 minute drive to Highways 7; ETR/407. (id:60365)

