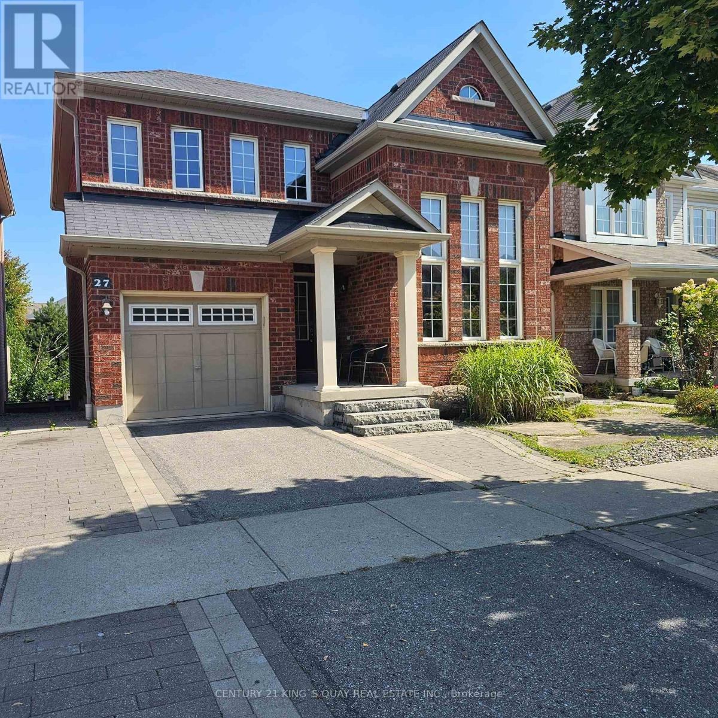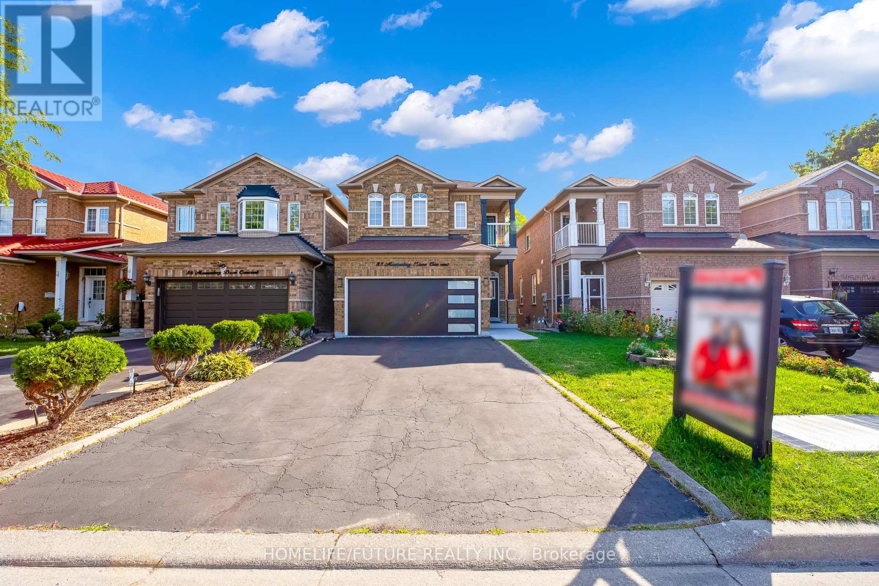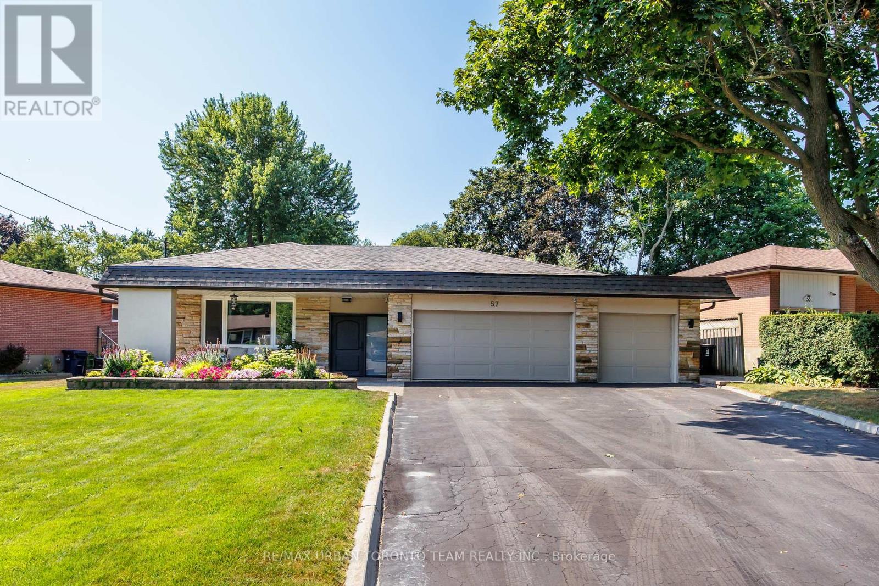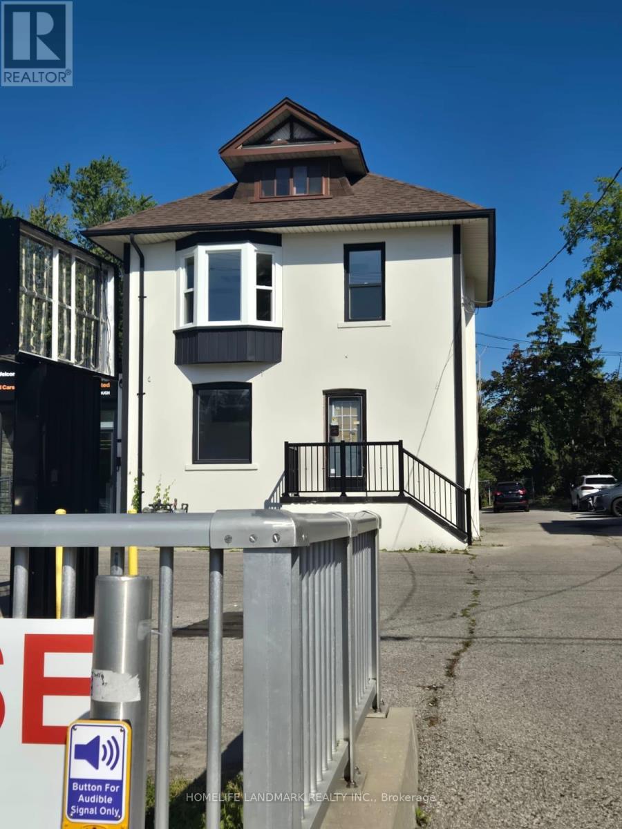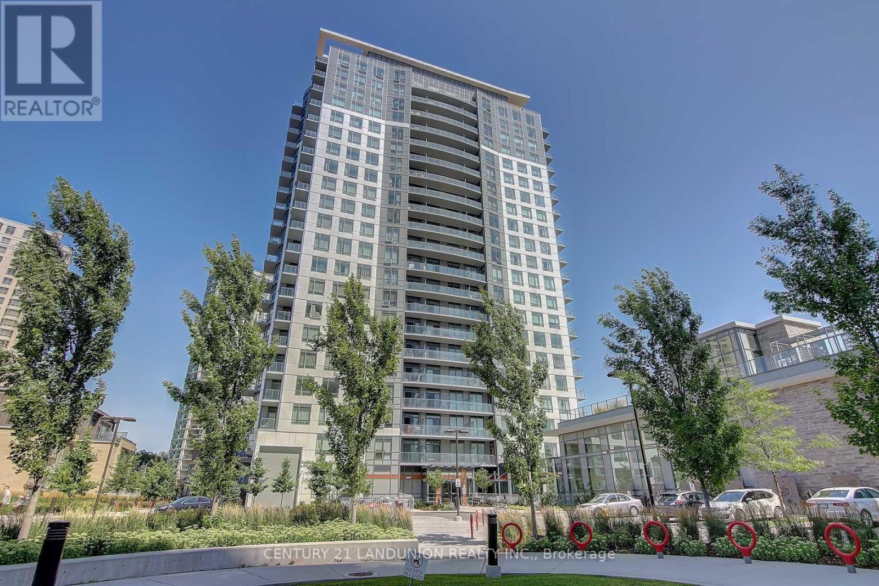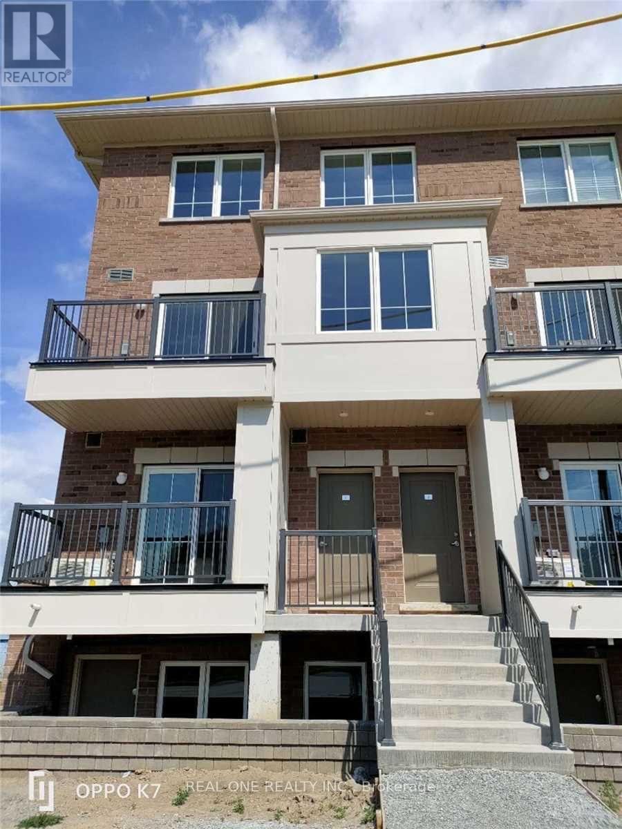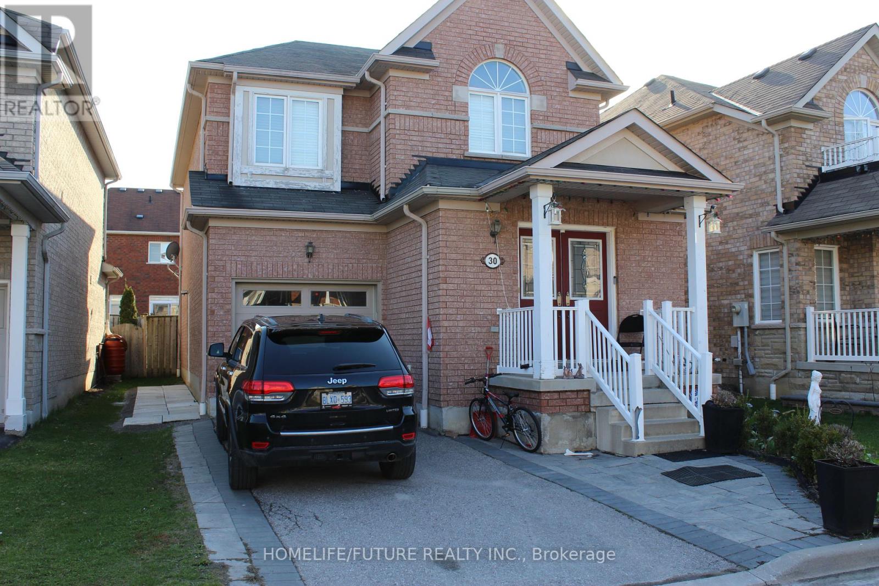806 - 1400 The Esplanade Road N
Pickering, Ontario
Welcome to 1400 The Esplanade, the prestigious Casitas as Discovery Place Residences in the heart of Pickering, where this 1,790 square foot condo townhome has been fully transformed into a modern, move-in ready retreat. Every finish has been chosen with style and quality in mind, creating one of the prettiest condo towns on the market today. The home opens into a bright, open-concept living and dining area designed for seamless entertaining, complete with a dramatic feature wall and airy flow. Wide-plank white oak luxury vinyl flooring runs throughout, complemented by a matching wood staircase with sleek iron pickets. The kitchen is a true showpiece, featuring custom cabinetry, quartz counters, and brand-new stainless steel appliances, blending beauty with function. The main floor also includes a designer 2-piece powder room with a striking stone sink and wallpaper accent. Upstairs, two spacious bedrooms share a stylish 4-piece bath, while the entire top floor is reserved for the sun-filled primary retreat. This private level offers a walk-in closet, statement feature wall, and spa-inspired ensuite with a glass walk-in shower and elegant tile. Additional highlights include ample storage, one underground parking space with direct interior entry for convenience and no snow removal, and a location second to none. Steps to Pickering Town Centre, restaurants, parks, and all amenities, plus quick access to the 401 and GO Station. Designed for buyers who refuse to compromise, this stunning residence combines elegance, function, and lifestyle in every detail. (id:60365)
4701 - 89 Church Street
Toronto, Ontario
Welcome To The Saint Condos! Bright and modern 1-bedroom suite in one of Torontos most sought-after new buildings. This thoughtfully designed unit with 9 Foot Ceilings features an open-concept layout, floor-to-ceiling windows, and sleek finishes throughout. The contemporary kitchen boasts integrated appliances, quartz countertops, and ample storage. Enjoy a spacious bedroom with large closet, a spa-inspired 3-piece bath, and a private balcony with stunning city views.Building Amenities include State-of-the-art wellness facilities, fitness centre, yoga studio, co-working spaces, sauna, and rooftop terrace with panoramic views.Prime Location with Steps to St. Lawrence Market, the Financial District, TMU, transit, shops, and vibrant downtown dining & nightlife.Perfect for young professionals or anyone seeking stylish city living in the heart of Toronto. (id:60365)
Bsmt - 27 Watersplace Avenue
Ajax, Ontario
Bright and well-maintained legal walk-out basement apartment featuring a spacious 1 bedroom, full kitchen, and 3-piece washroom. Enjoy the convenience of private in-suite laundry (no sharing) and a separate walk-out entrance for added privacy. This unit offers access to a large backyard, 1 parking space, and is located in a safe, family-friendly neighborhood. Steps to transit, shopping, restaurants, and amenities. Close to public and French immersion schools. Perfect for a single professional or couple seeking comfort and convenience. (id:60365)
88 Mourning Dove Crescent
Toronto, Ontario
Excellent Location!! Stunning 4 Bedroom 3 Bathroom Home In The Most Convenient Location. Finished Walk-Out Basement With Kitchen, Washroom, Open Concept Layout & Rec Room Can Convert To Bedrooms. Well Maintained Open Concept 9' Ceiling Main Floor. Family, Living, Dining Room With Hardwood Floor And Hardwood Staircase. Modern Kitchen With Stainless Steel Appliances. Quartz Counter Tops And Backsplash With Eat In Kitchen. Close To All Amenities. Hwy 401, Ttc, Bus Stop, Shopping Mall, Supermarket, Enjoy Well-Know Park Around The Corner, U Of T In Scarborough, Centennial College, Hospital, Pan Am Are Nearby. Don't Miss This Incredible Opportunity To Own A Move-In Ready Home In A Convenient Location! (id:60365)
Na Wheatcroft Drive
Oshawa, Ontario
Last oppurtunity to purchase a brand new freehold townhouse from the builder. Exquisite 4-bedroom, 3-bathroom Treasure Hill residence the Ashton model, Elevation T3-C4. Spanning *1890 sqft*, the main floor invites you into an open concept great room. The kitchen is a culinary haven tailored for any discerning chef. Ascend to the upper level and discover tranquility in the well-appointed bedrooms, each designed with thoughtful touches. Oversized primary bedroom suite with oversized sized walk-in closet. **EXTRAS** Located in a convenient community near amenities, schools, and parks, this Treasure Hill gem offers a simple and stylish modern lifestyle. ***Closing available 30/45/60 tba** (id:60365)
57 Ravine Park Crescent
Toronto, Ontario
Welcome To 57 Ravine Park Crescent, An Exceptional Family Home In One Of Torontos Most Peaceful And Desirable Neighbourhoods. Surrounded By Mature Trees, Parks, And Trails, This Property Offers An Ideal Blend Of Privacy, Comfort, And Convenience. Just Minutes From Top-Rated Schools, Shopping, And DiningWith Easy Access To Highway 401 And The GO Station Within 5 MinutesThis Location Ensures Seamless City Connectivity.This Beautifully Maintained Detached Home Features 3+2 Bedrooms, 2 Full Bathrooms, A Finished Basement, And 7 Parking Spaces, Including A Rare 3-Car Garage And 4-Car Driveway. The Third Garage Bay Is Perfect As A Workshop, Home Gym, Or Hobby Space. Manicured Front Landscaping And An Expansive Driveway Enhance The Welcoming Curb Appeal.The Main Level Is Bathed In Natural Light Through Floor-To-Ceiling Windows In The Front Living Room. Rich Hardwood Floors Run Throughout, Complementing The Functional Open-Concept Design. The Dining Area Includes A Built-In Sidebar, And The Kitchen Updated In 2021Features Stainless Steel Appliances, Granite Countertops, Custom Cabinetry, And A Breakfast Bar.Three Main-Floor Bedrooms Offer Ample Closet Space, Ceiling Fans, And Bright Windows. A Full Bathroom With A Soaker Tub Serves This Level. The Finished Basement Includes A Gas Fireplace, Pot Lights, Built-In Storage, Two Flexible Rooms, A Second Full Bathroom, And A Finished Laundry Suite.The Backyard Retreat Includes An In-Ground Salt Water Pool, Hot Tub, Spacious Deck, And A Pool Change Room With Extra Storage. The Large, Fenced Yard Is Ideal For Entertaining, Kids, And Pets.Recent Updates Include A New Roof And Eavestroughs (2025) And Brand New Front Door (2025). 57 Ravine Park Crescent Is A Thoughtfully Designed Home Offering Comfort, Space, And Versatility In A Quiet, Family-Oriented Neighbourhood. (id:60365)
4142b Sheppard Avenue E
Toronto, Ontario
MANY USED BEING PERMITTED, DENTIST, DOCTOR OFFICE, LAW OFFICE AND MORE, BUSY STREET WITH GOOD EXPOSURE AND MANY SPOT TO PUT YOUR SIGNAGE (id:60365)
2311 - 195 Bonis Avenue
Toronto, Ontario
Super Convenient Location Nestled In The Heart Of Agincourt! The Highest Floor Of The Luxury Joy Condo. South Facing With Unobstructed Clear Cn Towner City View. Split 2 Bedrooms Plus 2 Full Baths, 9 Ft Ceiling. Open Concept, Granite Countertop, Laminate Floors Throughout. 24 Hr Concierge, Visitors Parking. Steps To the Shopping Mall, Walmart, Supermarket, Bank, Library & Medical Building, Park, Golf Court... Easy Access To Ttc, Go Train, 401/404. (id:60365)
5 - 490 Beresford Path
Oshawa, Ontario
Distinguish North Star Built, 2 Story Southern Exposure Townhome! 2 Convenient Parking Lot. This Beautifully Designed Townhouse Offers 2 Spacious Bedrooms, 2 Bathrooms, And A Open Concept Living Area With Modern Finishes Throughout. Each Bedroom Features Ample Closet Space And Large Windows. The Modern, Sleek Bathrooms Boast High-End Fixtures And Finishes, Including A Soaking Tub.Ensuite Laundry, Air Conditioning & Private Outdoor Balcony. Conveniently Located Close To All Amenities With Easy Access To Highway 401, Restaurants, Parks, Schools And The Gm Oshawa Assembly. 2 Parking Spot Included. (id:60365)
Bsmt - 30 Pughe Street
Ajax, Ontario
Detached House One Bedroom Basement For Lease. It Has Large One Bedroom With The Closet. Open Concept Brand New Kitchen With New Stainless Steel Appliances. Includes A 4 Pc Washroom And Separate Laundry Room. Spacious Living Area. Close To All Amenities Including Shopping Malls, Schools, Transport, Parks, Etc. Tenant Is Responsible For 40% Of All Utilities. (id:60365)
14701 Wilson Avenue
Scugog, Ontario
Welcome to this custom-built luxury bungalow on 1.54 acres of private countryside, offering modern comfort with timeless rural charm. A tree-lined driveway leads to beautifully landscaped grounds, a welcoming front porch, & multiple outdoor living spaces, including a raised deck & spacious patio for entertaining. The main level of this home is thoughtfully designed to combine everyday functionality with elegant style. A welcoming foyer with a double closet leads into the open-concept living spaces, where soaring ceilings with wood beams, expansive windows, & a striking fireplace create a bright & inviting atmosphere. The chefs kitchen is a true highlight, featuring high-end appliances, custom cabinetry, a large centre island, & a walkout to the deck. Seamlessly connected, the dining area & living room provide an ideal setting for gatherings, with natural light flooding the space from every angle. The primary retreat offers built-in cabinetry, a luxurious 5-piece ensuite with soaker tub & glass shower, & private access to the deck. A second bedroom, currently staged as a home office, adds convenience for guests. Completing the main floor is a well-equipped laundry & mudroom with direct access to the attached garage. The fully finished lower level extends the living space beautifully. A wide staircase with glass railing opens to the rec room, complete with a sleek wet bar, custom built-in shelving, & a cozy fireplace. A glass-enclosed gym provides a dedicated space for fitness while maintaining an open, modern feel. Two generously sized bedrooms, each with large above-grade windows, are complemented by a stylish 4-piece bathroom. The lower level offers the ideal blend of relaxation, recreation, & practicality, while also housing a utility room for added convenience. With an attached garage plus a detached workshop, this property is ideal for both relaxation & practicality, all while surrounded by sweeping farmland views & just minutes from nearby amenities. (id:60365)
909 - 8 Mondeo Drive
Toronto, Ontario
Welcome To 8 Mondeo Drive * Built By One Of Toronto's Foremost Developers * Tridel Condominiums! This Condo Is Situated With You, The Commuter,In Mind - Steps To Transit & Highway Access (401/404/D.V.P) & Only Minutes Away To Shop At Scarborough Town Centre and Costco. Immaculate 684 Sq. Ft. (Per Mpac) Unit Features All Laminate Floors And A Professionally Painted Interior, also, new toilet. Parking And Locker Are Included. Feel Confident With 24 Hour Security And much more Amenity for your client enjoyable life! (id:60365)



