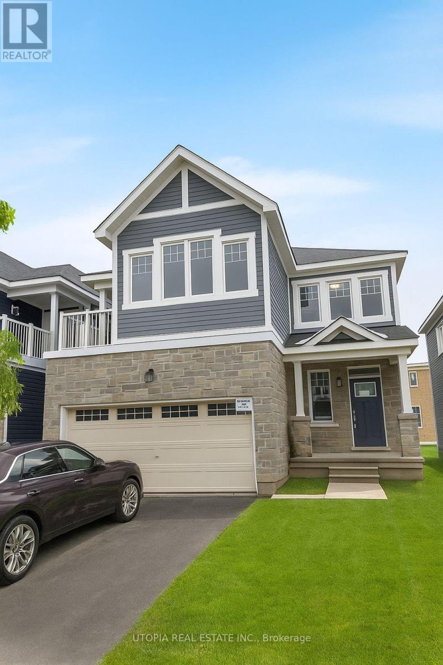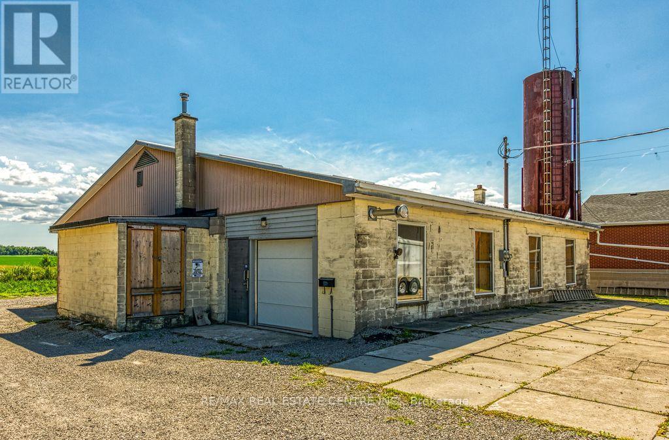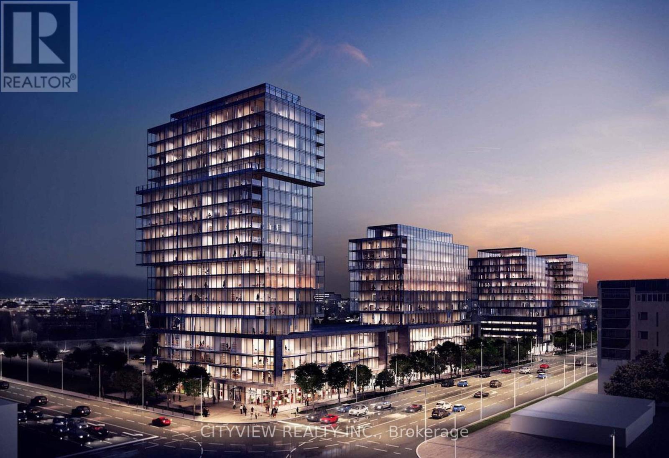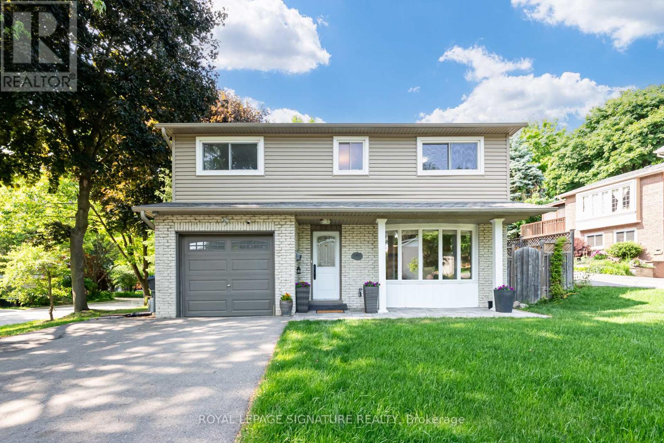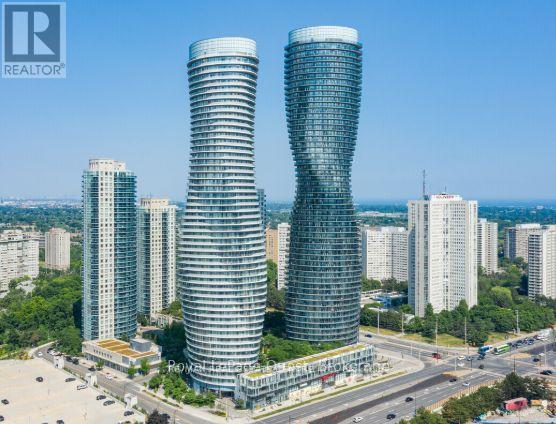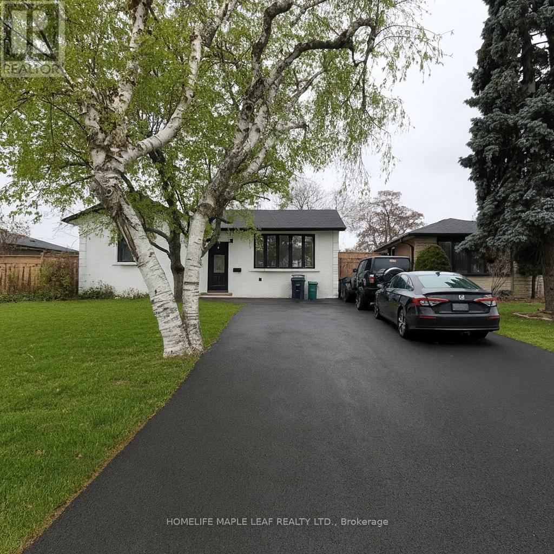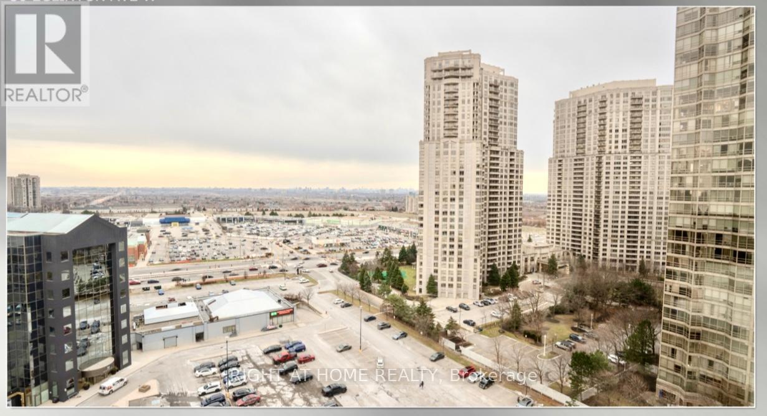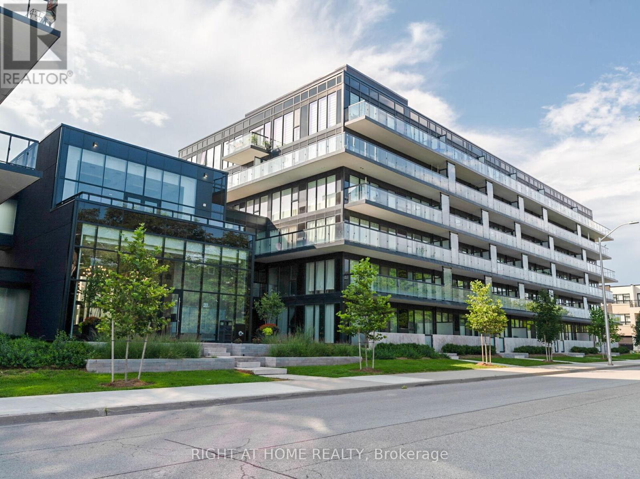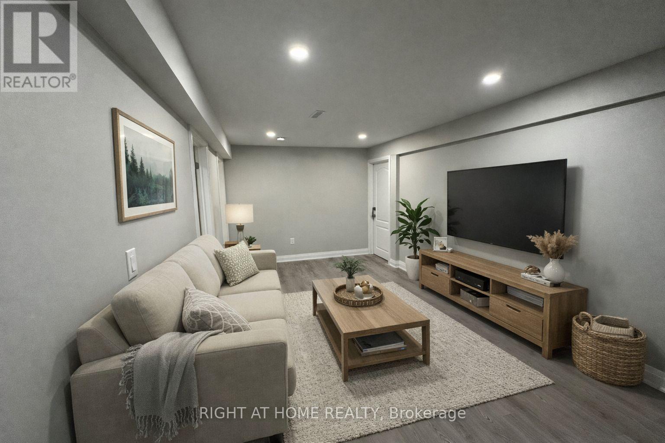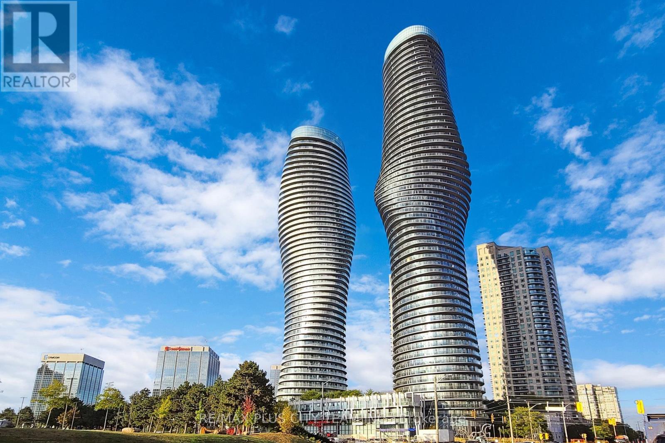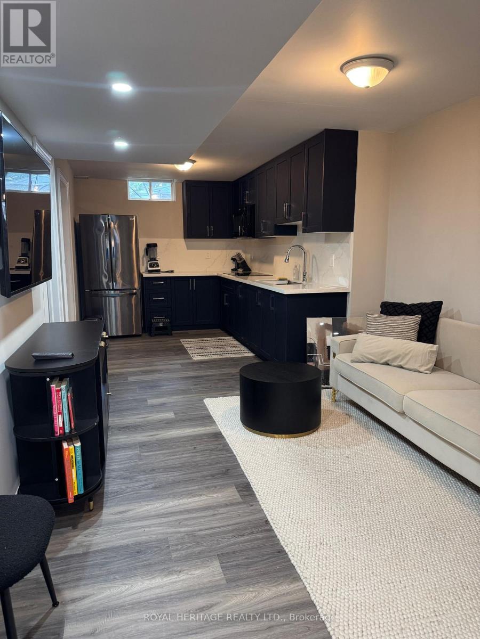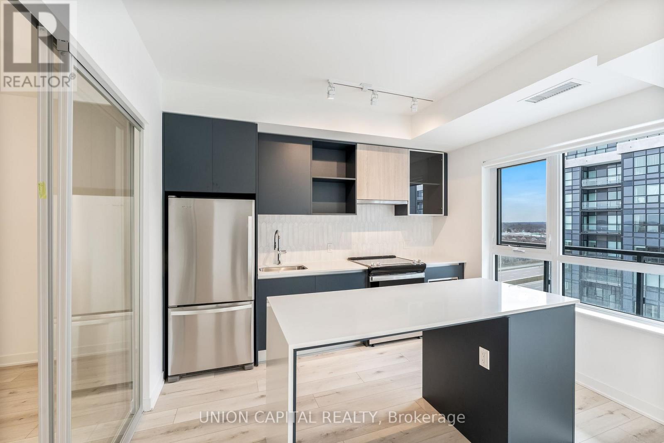110 Hackamore Crescent
Ottawa, Ontario
Welcome to this stunning 4-bed, 3-bath detached home in the sought-after Fox Run community, built in 2023 with over thousands in premium upgrades. Featuring a chef's kitchen perfect for entertaining. This home blends luxury and functionality. Open-concept layout, fireplace, smooth ceilings, and upgraded hardwood and tile throughout. The spa-inspired ensuite offers a truly luxury experience. The fully finished basement offers plenty of space for enjoyment. Complete with an insulated garage and modern finishes throughout. Steps to parks, schools, and trails, this is your dream home! (id:60365)
Shop/storage - 8268 Highway No 20 Highway
Grimsby, Ontario
Prime 1,400 sq ft heated shop/garage space on Regional Rd 20 in Smithville! Excellent exposure on a high-traffic highway makes this a rare opportunity for contractors or trades. 28x50 ft building includes hydro and removable internal storage units, ideal for roofers, electricians, plumbers, or small vehicle repair operations. Flexible use potential. (id:60365)
815 - 1037 The Queensway
Toronto, Ontario
Brand new stunning one plus den condo at the much sought after Verge Condo! Total 642 sqft with 44 sqft balcony! Laminate flooring throughout whole condo with modern finishes throughout. Modern kitchen with b/i appliances and quartz countertop. Spacious living/dining room overlooking private den space with floor to ceiling windows. Large primary bedroom with closet and floor to ceiling windows. State-of-the-art amenities, including a fitness centre, kid's studio. Located at Queensway and Islington, you'll be steps from trendy restaurants, boutique shopping, scenic parks, and convenient transit. (id:60365)
1481 Otis Avenue
Mississauga, Ontario
Situated on a quiet, tree-lined street in the prestigious Credit Woodlands neighbourhood, this expansive 5-level backsplit sits on a rare 90 x 108 ft lot with no rear neighbours-offering peaceful, uninterrupted views of mature greenery. Just steps from the Credit River, scenic nature trails, and the Riverwood Conservancy, this home provides a serene setting while remaining minutes from everyday conveniences.Thoughtfully updated and freshly painted, this move-in-ready residence features brand-new carpeting and a beautifully renovated kitchen with quartz countertops, stainless steel appliances, and ample cabinetry-ideal for both daily living and entertaining. With four spacious bedrooms and four bathrooms, the layout offers flexibility for families or multi-generational living.The inviting family room is anchored by a gas fireplace and includes a walkout to a private, landscaped backyard surrounded by mature trees-perfect for outdoor enjoyment and relaxation. The finished lower level adds valuable living space with modern vinyl plank flooring and pot lights, ideal for a recreation room, home office, or playroom.Conveniently located near top-rated schools, parks, shopping, and transit, this property offers an exceptional opportunity to lease a spacious, well-maintained home in one of Mississauga's most established and sought-after communities. (id:60365)
3606 - 50 Absolute Avenue
Mississauga, Ontario
Welcome to unit 3036 on the 36th floor, where breathtaking city views and a spacious, wide balcony provide the perfect setting for both relaxation and entertainment, feels like a resort. This beautifully designed 2 bedroom, 1 bath condo offers modern living in the heart of Mississauga, just steps from Square one Mall, top restaurants, public transit and a wide range of amenities. The open-concept layout is bright and airy, creating a welcoming atmosphere that blends comfort and style. Residents of this sought after building enjoy access to a state-of the art fitness centre including indoor and outdoor pools, a basketball court, a fully equipped gym., and squash courts, making it ideal for those with an active lifestyle. The unit also comes with one underground parking spot for added convenience. Offering a perfect balance of luxury, comfort, and prime location, this stunning condo is an incredible opportunity for buyers looking for an upscale urban lifestyle. (id:60365)
26 Cumbrian Court
Brampton, Ontario
Welcome to 26 Cumbrian Court, 3 Bedrooms+2 Bathroom-freshly painted with hardwood flooring. Neat & Clean property with ample amount of space in the living room and throughout the property. There is big backyard to enjoy the summer time and lot of space for car parking as well including 3 spaces dedicated. Close to schools, shopping centres and all the major amenities near by for just $2650/- month + Utilities. (id:60365)
50 Eglinton Avenue
Mississauga, Ontario
Welcome to 50 Eglinton Ave.W # 1705 @ The Esprit Luxury Living. This Bright And Spacious Corner Unit Has Been Fully Renovated, Offering A Modern And Elegant Living . It Boasts An Open-Concept Layout With Wraparound Floor-To-Ceiling Windows, Showcasing Breathtaking Panoramic Views Of The City.Large Bedroom With Walking Closet and Natural Light from The Big Window.Modern Kitchen With S/Steel Appliances Overlooking the Dining and Living Room. Ensuite Landry.Washroom Fully Renovated ,Led Lighting. Wood-flooring Throughout the Suite.Residents Enjoy Amenities Including ,Fitness Centre, Indoor Pool, Sauna, 24-hour Concierge. Located minutes to Square One Mall with Quick Access to Highways 403, 401 & 410, TTC transit and the Upcoming Hurontario LRT. (id:60365)
B619 - 1119 Cooke Boulevard
Burlington, Ontario
Beautiful Open Concept 1 Bedroom On The Top Floor With An Amazing South-East View. Stainless Steel Appliances, Hardwood Floors Throughout, Large Balcony Overlooking South Burlington As Far As The Skybridge. Amazing Commuter Location Steps To Aldershot Go Station, Aldershot Park, Aldershot Pool, Lasalle Park & Lasalle Marina. One underground parking spot, available immediately. (id:60365)
4468 Ashley Avenue
Mississauga, Ontario
Brand new and never lived in, this fully legal basement apartment has been created with care and attention to detail. Features include a private separate entrance, great ceiling height, sound-reduction construction, and brand new appliances. Situated in a sought-after neighbourhood close to schools, public transit, highway access, community centres, and more. Tenant to pay 30% of utilities. Internet and one driveway parking space included! (id:60365)
2804 - 50 Absolute Avenue
Mississauga, Ontario
Experience elevated living in this stunning 1-bedroom condo, perfectly situated in an award-winning building with spectacular views of the CN Tower and Lake Ontario. This high-floor suite features an open-concept layout filled with natural light from floor-to-ceiling 9-foot windows, creating a bright and inviting atmosphere throughout. Enjoy the perfect balance of comfort and convenience with an unbeatable location just steps from Square One Mall, parks, theatres, the library, GO Transit, and public transportation. Commuting is effortless with easy access to major highways, including the QEW, 403, 401, and 407. Ideal for professionals or couples seeking a modern urban lifestyle in the heart of Mississauga. *Please note that the photos are from the previous listing. (id:60365)
Bsmt - 105 Van Scott Drive
Brampton, Ontario
Brand new never lived in 2 bedroom + office area basement unit in highly desirable, quiet & family friendly neighbourhood * Premium corner lot with lots of privacy * Gourmet kitchen with all brand new appliances, granite counters + matching backsplash, lots of cabinet space, both bedrooms are great sizes and can fit a queen bed with closets. Laminate flooring, smooth ceilings, pot lights, extra large shower. All brand new high end finishes and never lived in! * Located close to schools, parks, shopping, and transit, this property offers the perfect combination of comfort and convenience. Ideal for small families or professional tenants. * 2 parking spots on the driveway, separate entrance through the garage * Washer/ Dryer PRIVATE & Separate from upstairs. * Bright, spacious, clean- just what you're looking for in this area! (id:60365)
618 - 395 Dundas Street W
Oakville, Ontario
Welcome to this beautifully designed, newly built 1-bedroom, 1-bathroom condo in Oakville. This East-facing unit features a spacious open-concept layout, perfect for modern living with sleek finishes throughout. Enjoy the added convenience of a dedicated parking space and a private locker for extra storage. Located in a sought-after area with easy access to local amenities, parks, and public transport, this condo offers both comfort and practicality. A perfect opportunity for those seeking a modern, low-maintenance home in a prime location. Don't miss out! (id:60365)

