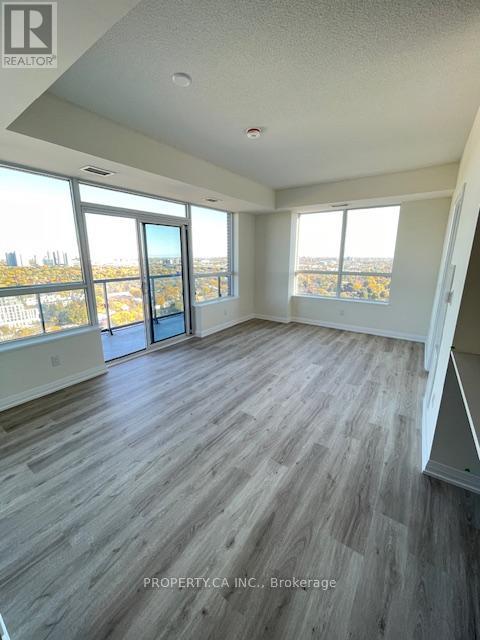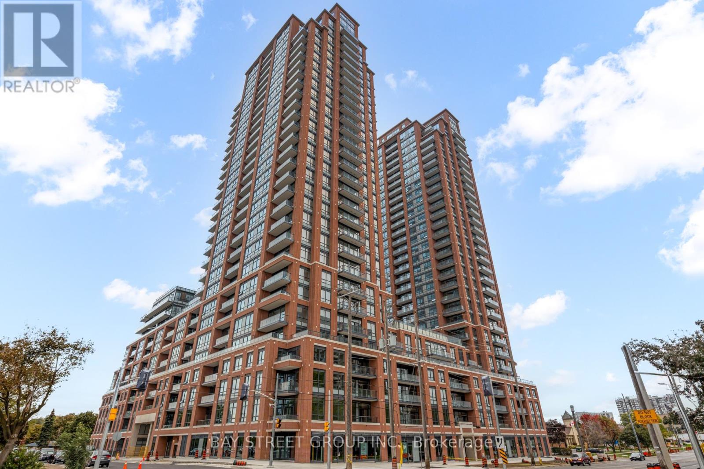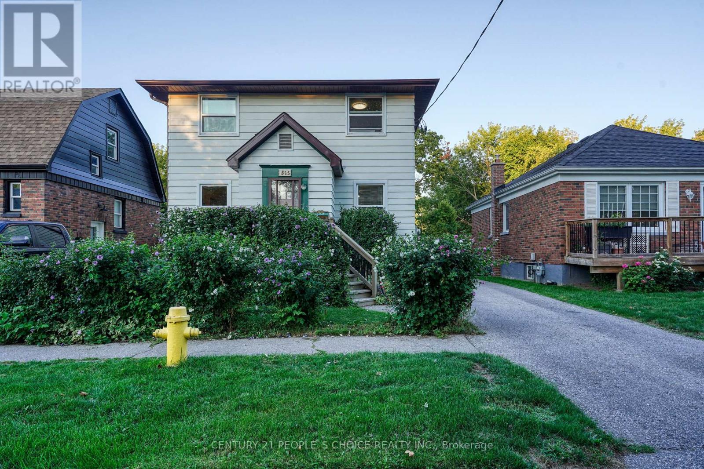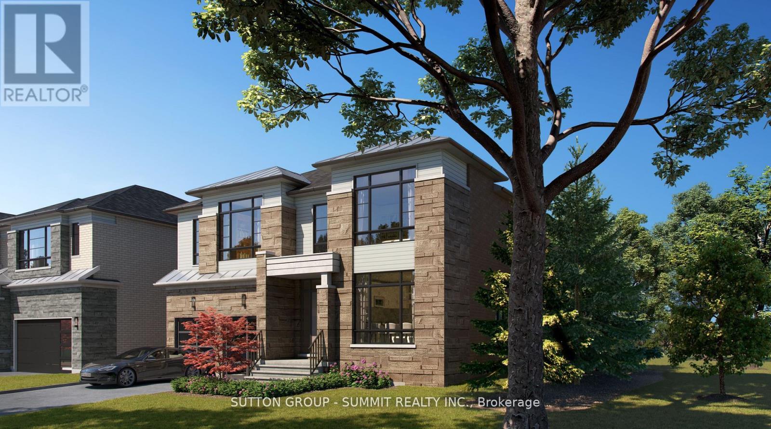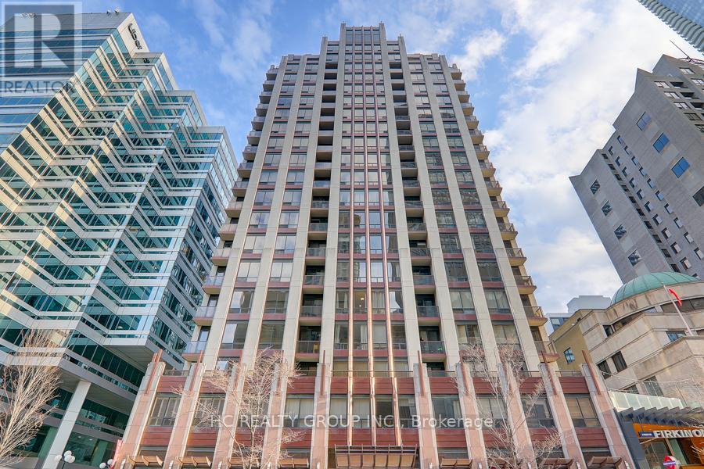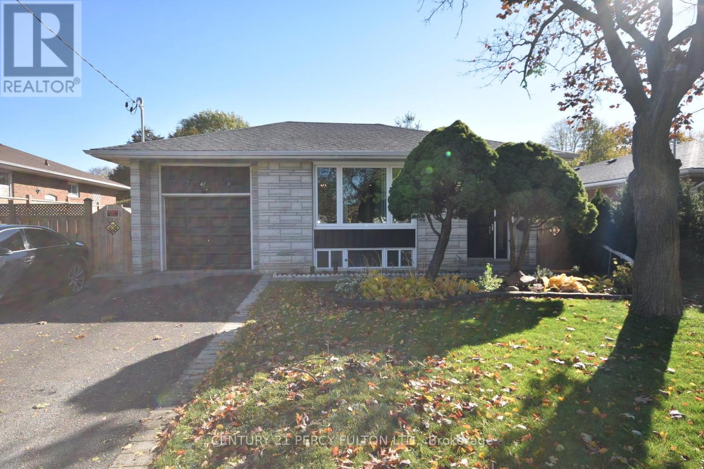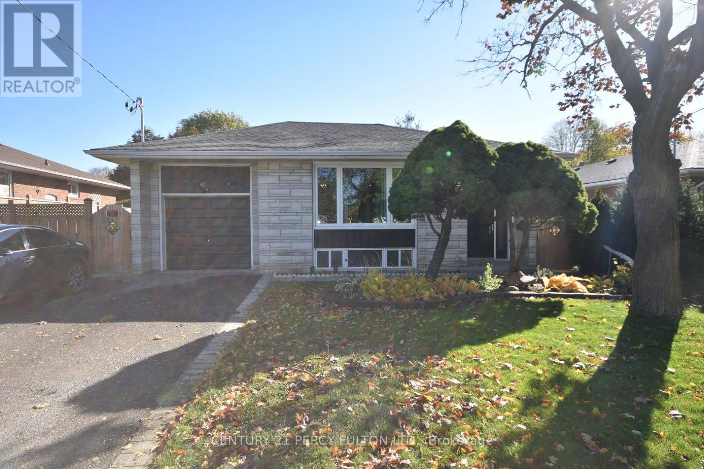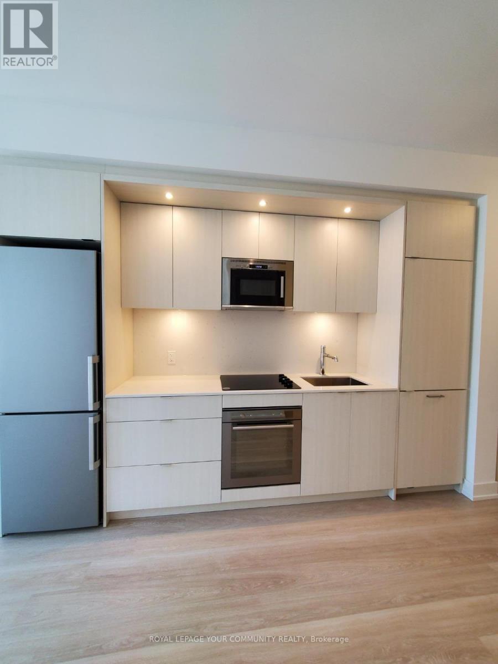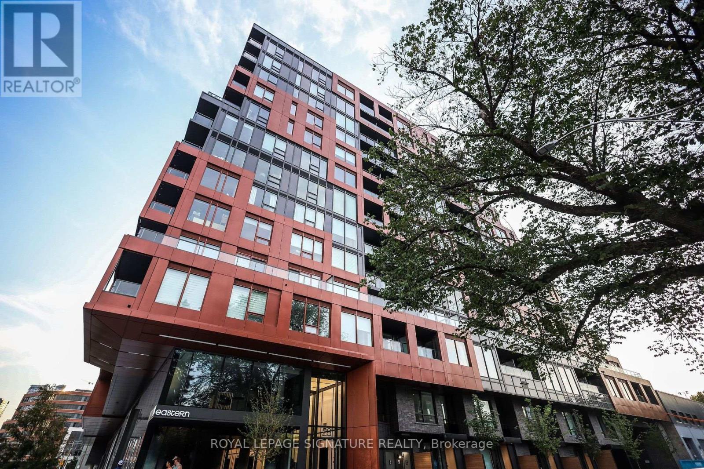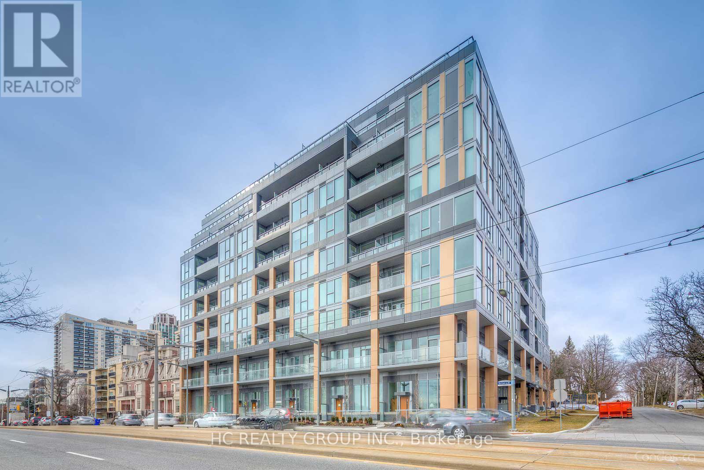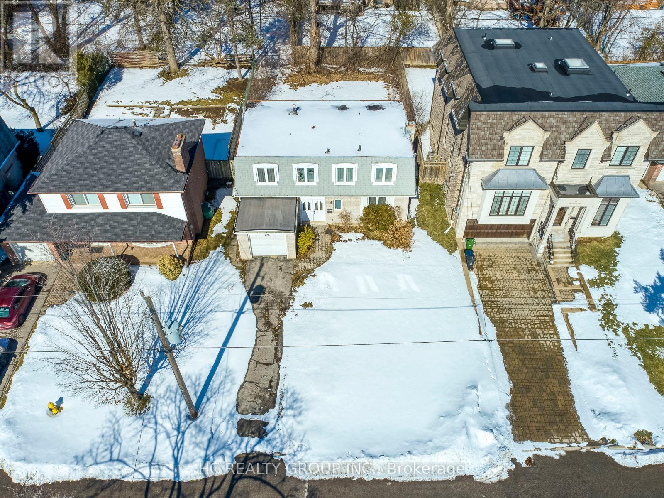2222 - 3270 Sheppard Avenue E
Toronto, Ontario
Brand New Never Lived in Bright Spacious Corner Unit with Large Windows, Laminate flooring throughout. Open concept living space and spacious kitchen with stone counter tops and stainless steal appliances. Be the first to live in this amazing unit with unobstructed views of the City. Split bedrooms for privacy, large open balcony, 1 Parking 1 Locker High speed internet included (id:60365)
922 - 3270 Sheppard Avenue E
Toronto, Ontario
Discover modern luxury in this stunning 2-bedroom, 2-bathroom suite featuring 879 sq. ft. of interior space plus a 75 sq. ft. balcony. Soaring 10-ft ceilings and floor-to-ceiling windows fill the space with natural light, highlighting the functional split-bedroom layout and gourmet kitchen. Enjoy unobstructed sunrise views and world-class amenities including a pool, hot tub, BBQ terrace, gym, yoga studio, lounge, children's play area, library, and more. Conveniently located near Highways 401 & 404, TTC transit, Fairview Mall, restaurants, and everyday essentials. Be the first to occupy this brand-new building! Parking, locker, and internet included. (id:60365)
507 - 5131 Sheppard Avenue E
Toronto, Ontario
Discover Modern Living at Its Finest in a Spacious 1 Bedroom Suite by Daniel Homes, Situated at Markham and Sheppard Intersection in Ontario, Canada. Enjoy Sleek Design and Premium Amenities! Nearby, Indulge in Shopping at Malvern Town Centre, Access Healthcare at Scarborough Health Network, and Explore Green Spaces like Burrows Hall Park. Experience Convenience and Vibrancy in This Bustling Neighborhood! (id:60365)
365 Division Street
Oshawa, Ontario
Welcome to this 4+1 bedroom, 2-bath home in the desirable Connaught Park neighborhood, just steps from the park, schools, and Costco Shopping Centre. Full of charm, it features original hardwood flooring, trim, high baseboards, and leaded glass windows. The main floor includes a versatile bedroom or office, full bath, and kitchen with walkout to a mature fenced yard. A former bedroom has been converted into a large pantry, while the upper-level addition offers three generous bedrooms and a 4-piece bath. Recent upgrades add comfort and value, including a new gas furnace (2023), main-floor air conditioner (2023), washer, updated upstairs flooring, replaced cement patio, and an additional patio area.The home is equipped with 200-amp service. With parking for three vehicles, outdoor storage, and a private yard, this well-maintained property is move-in ready and ideally located for both family living and convenience. (id:60365)
Lot 3 - 1710 Carrington Road
Mississauga, Ontario
Attention All Builders and investors, this Executive 60-by-125-foot lot (Severed Lot) is in the Prestigious Area Of East Credit. Build Your Dream Home. Short Walk To Streetsville, Restaurants, And Shops.It has also been approved for 2-30 ft semi lots as it meets the new Mississauga city bbylaws. (id:60365)
412 - 85 Bloor Street E
Toronto, Ontario
Spacious One Bedroom Plus A Good Size Den That Can Be Used As A Guest Bedroom Very Functional Layout At Elegant 85 Bloor East. 9 Ft Ceiling, Great Layout, Walkout To Open Balcony, Ample Closets. Just Steps To The Yonge/Bloor Subway Lines, Trendy Yorkville, Upscale Designer Shops On Bloor Incl Holt Renfrew & Many Renowned Designer Labels, Gourmet Restaurants, Royal Ontario Museum, Cafes, Supermarket. Easy Access To Financial District, Hospitals, Universities. 615 Sq Ft + 39 Sq Ft Balcony. *Motivated Seller* (id:60365)
75 Sloane (Lower) Avenue
Toronto, Ontario
Welcome Home to Gorgeous Executive Style Two Bedroom Suite Where no Expense Has Been Spared. Prime Victoria Village Bungalow, Completely Renovated Top to Bottom***Builders Own-Model Home***, Bright-Spacious-Airy Brand New, HIgh and Dry!! Everything:Wiring/Plumbing/Floors/Trim/Bathroom/Kitchen/Paint/Appliances/Everything, . This Bright Fully Detached Home Boasts Luxury Vinyl Floors Throughout Coupled With High Quality Tile, Beautiful Smooth Ceilings Accentuated By Numerous Recessed Low Profile Pot Lights With Multiple Dimmers, Open Concept Fully Equipped Gourmet Kitchen With Quartz Counters & Backsplash, Soft Closing Custom Made Cabinets With Undermount Sink. Of Course Brand New Stainless Steel Appliances. Executive Style Bathroom, Glass Shower Stop, Quartz Counter and Custom Made Vanity With Soft Closing Cabinets as Well!! Ensuite Laundry-Not Shared. Large Windows Filled With Natural Light. Primary Bedroom Boasts Double Closet,Large Blue Grass Rear Yard For Outdoor Space in the City. Located In A Prime Family Friendly Neighborhood 3 Min Walk to New Eglinton Crosstown LRT, Near Top-Rated Schools/ 401/404/DVP Hwy's. Also Close to World Class Hiking/Walking/Biking Trails, Grocery Stores, Restaurants, All Convenient Amenities. Tenant Pays 40% of Utilities(Water, Heat, & Hydro) And Their Own Internet, Tenant Insurance a Must. Two Parking Included on Private Driveway. (id:60365)
Upper - 75 Sloane (Upper) Avenue
Toronto, Ontario
Welcome Home to Gorgeous Executive Style Three Bedroom Suite Where no Expense Has Been Spared. Prime Victoria Village Bungalow, Completely Renovated Top to Bottom***Builders Own-Model Home***, Bright-Spacious-Airy, Brand New Everything:Wiring/Plumbing/Floors/Trim/Bathroom/Kitchen/Paint/Appliances/Everything, . This Bright Fully Detached Home Boasts Hardwood Floors Throughout, Crown Moldings Highlighting Beautiful Smooth Ceilings Accentuated By Numerous Recessed Low Profile Pot Lights With Multiple Dimmers, Open Concept Fully Equipped Gourmet Kitchen With Quartz Counters & Backsplash, Soft Closing Custom Made Cabinets With Undermount Sink. Of Course Brand New Stainless Steel Appliances. Executive Style Bathroom, Glass Shower Stop, Quartz Counter and Custom Made Vanity With Soft Closing Cabinets as Well!! Ensuite Laundry-Not Shared, Large Windows Filled With Natural Light. Primary Bedroom Boasts Double Closet, Mid Bedroom Boasts Walk Out to Custom Built Deck Perfect for Taking Sun/Relaxing/Entertaining, Large Blue Grass Rear Yard For Outdoor Space in the City. Located In A Prime Family Friendly Neighborhood 3 Min Walk to New Eglinton Crosstown LRT, Near Top-Rated Schools/ 401/404/DVP Hwy's. Also Close to World Class Hiking/Walking/Biking Trails, Grocery Stores, Restaurants, All Convenient Amenities. Tenant Pays 60% of Utilities(Water, Heat, & Hydro) And Their Own Internet, Tenant Insurance a Must. Two Parking Included and Secure Garage for Storage. (id:60365)
218 - 30 Inn On The Park Drive
Toronto, Ontario
Welcome to Auberge! Built by Tridel, less than 2 years ago, enjoy luxurious living with five-star building amenities including a 24-hour concierge, "State of the Art" fitness centre, yoga & spin studio, grand terrace with gorgeous outdoor pool, lounge chairs, private cabanas, fire tables, BBQ area, doggy park, elegant party room & much more! The 1+1 bedroom suite offers 9ft ceilings, floor to ceiling windows, and a large balcony. The modern kitchen boasts fully integrated top of the line energy efficient modern appliances, granite countertops, undermount sink, under-cabinet lighting, and plenty of storage to keep everything in its place. Quality laminate floors run throughout, adding warmth and style. The versatile den is ideal for a home office or quiet study, while the bedroom features a large closet to keep you perfectly organized. In-suite laundry adds everyday convenience. One parking and one locker included in the rent! Internet included in the rent! Tenant pays for hydro and water. Location can't be beat being minutes from the DVP, 401, Crosstown LRT, and TTC transit! Close to all amenities, restaurants, and groceries. (id:60365)
624 - 28 Eastern Avenue
Toronto, Ontario
Modern. Stylish. Elevated. Welcome to 28 Eastern Avenue, the newest hotspot in Corktown! This magnificent 1-bedroom den unit blends sleek modern design with urban character. High Ceilings, large west-facing windows flood the space with natural light. The contemporary kitchen boasts quartz countertops, built-in appliances, a built-in fridge, and a built-in dishwasher. Step onto your private balcony for a breath of fresh air, and enjoy the convenience of ensuite laundry and extra storage with a locker.Perfectly located at Cherry St. & Eastern Ave, you're minutes from trendy cafes, the Distillery District, parks, and transit for effortless city access. Future amenities, including a rooftop terrace and co-working spaces, will enhance the already exceptional lifestyle this building offers. Don't miss your chance to live in one of Toronto's most vibrant neighborhoods! (id:60365)
302 - 6 Parkwood Avenue
Toronto, Ontario
Don't Miss Out This Stunning 2 Bedroom Condo with 693 Sqft of Living Space In Prestigious Forest Hill! Bright Corner Unit W/Floor To Ceiling Windows & Tons Of Natural Light. Enjoy Beautiful Ravine Views Right From Your Living Room & Primary Bedroom. Open Concept Layout W/Modern Kitchen, Quartz Counters & S/S Appliances. Spacious Balcony Perfect For Relaxing Or Entertaining. 1 Parking & 1 Locker Included. Unbeatable Location Steps To Winston Churchill Park, Forest Hill Village, Subway, Loblaws, Shops, Restaurants & Top Private Schools (BSS & UCC), And So Much More! A Must See! You Will Fall In Love With This Home! (id:60365)
10 Waring Court
Toronto, Ontario
Rare Opportunity in Award Winning East Willowdale Community! Heart Of North York! Investors & End User: Build Your Dream Home To Settle Your Family In Quiet & Family Friendly Neighbourhood W/Amazing Neighbours. 50X120 Picturesque Lot For Decent Families. Top Notch High School District! Coveted Location, Close To Everything! (id:60365)

