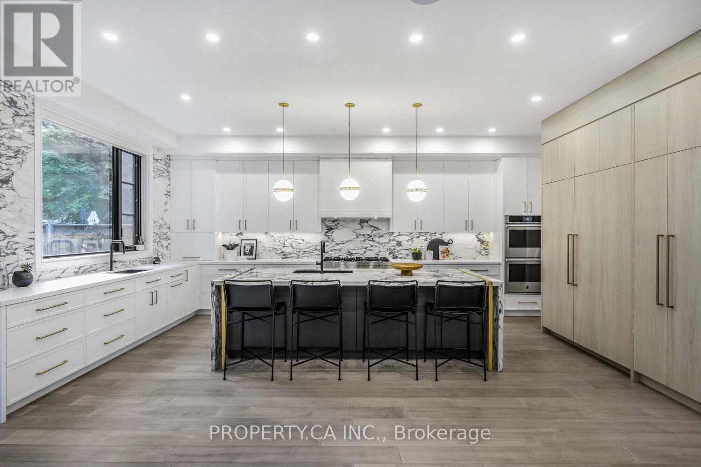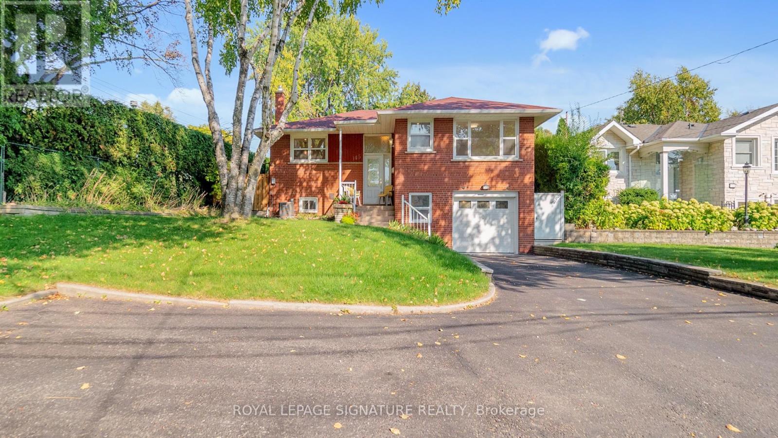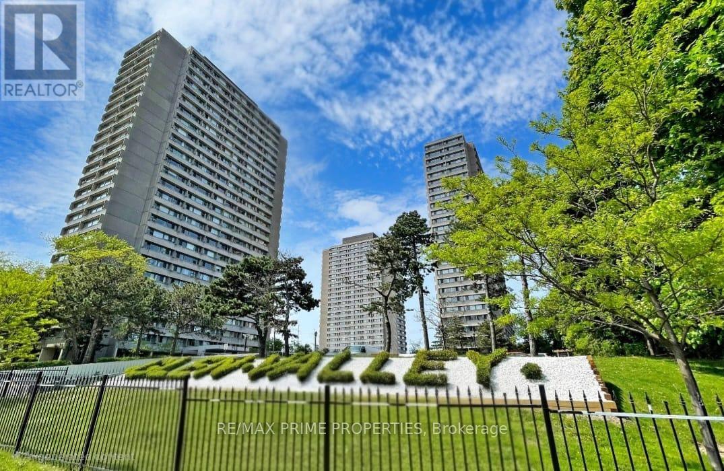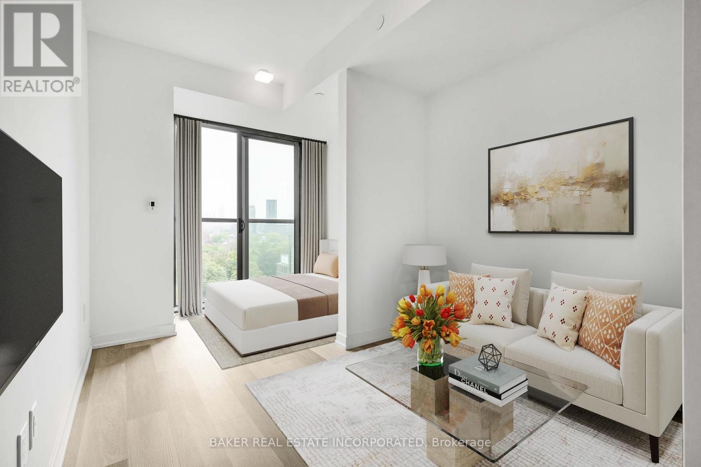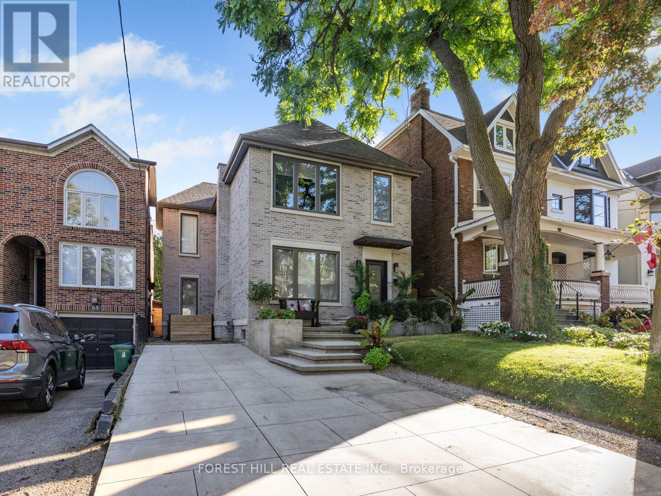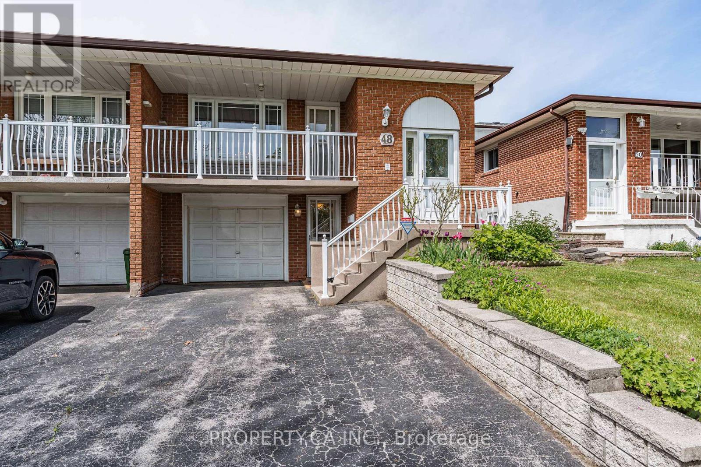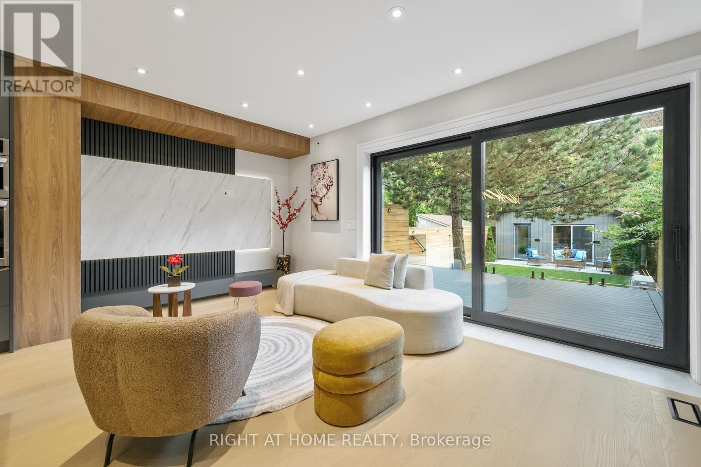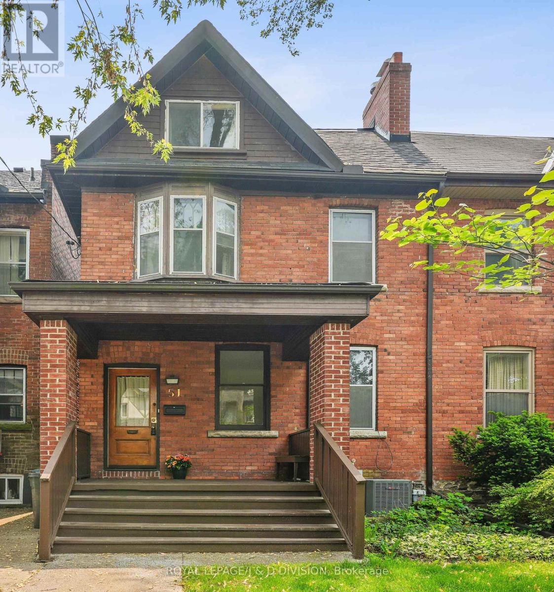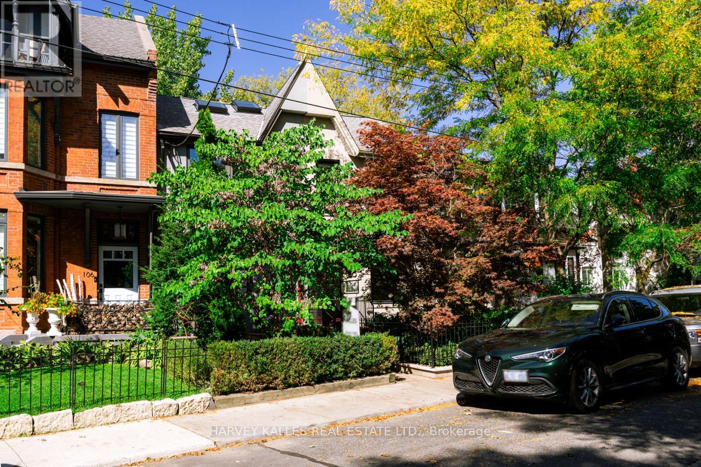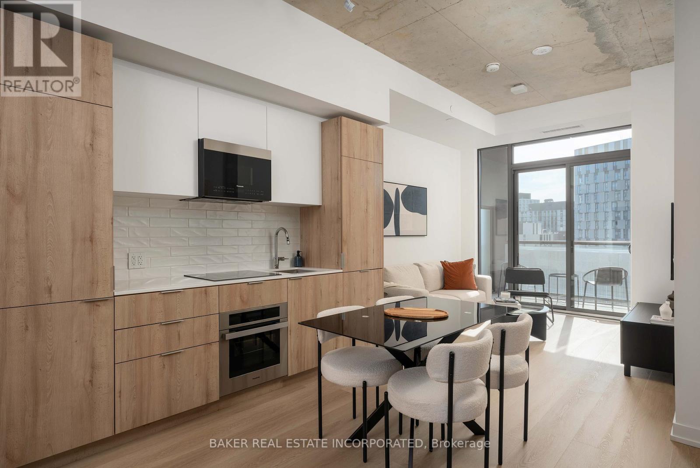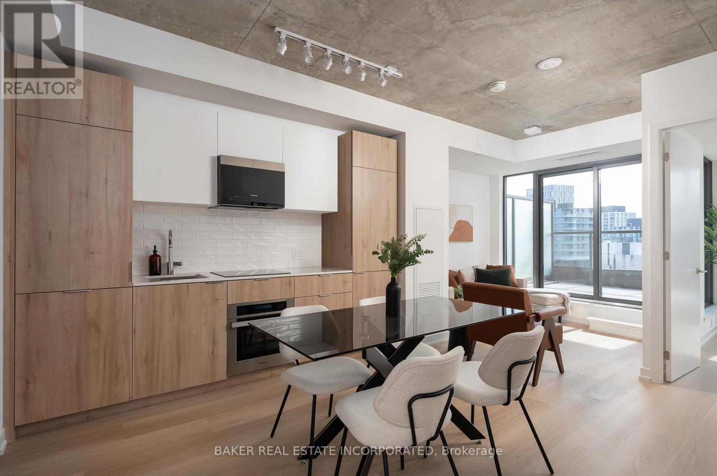8 Manor Haven Road
Toronto, Ontario
Welcome to 8 Manor Haven Road A Custom Home Across from the Park!This beautifully designed 4+1 bedroom, 6-bathroom home offers over 3500 sqft luxurious living in a prime family-friendly location. Designed by Shaun Lipsey, it features premium finishes and a thoughtful, functional layout throughout. The main floor features 10ft ceilings, pre-engineered hardwood floors, pot lights, and floor-to-ceiling inline windows that flood the home with natural light. Spacious principal rooms include a formal living room and a large separate dining room, ideal for entertaining. The chefs kitchen by California Kitchens is a true showstopper, equipped with top-of-the-line JennAir appliances, including a side-by-side fridge and freezer, two wall ovens, and a massive 10-ft island with ample seating. A dedicated prep space with drink fridge, paired with a huge walk-in pantry offer exceptional storage and prep space. The family room features a cozy fireplace framed by a stunning floor-to-ceiling granite feature wall, creating a dramatic and welcoming focal point.Upstairs, you'll find four spacious bedrooms and three full bathrooms, including a primary retreat with a walk-in closet by Closets by Design and a spa-like ensuite with heated floors.The finished basement offers 1570 sqft includes a fifth bedroom, full bathroom, and a large open-concept rec space ideal for a home office, gym, or guest suite. A built-in bar adds flexibility for entertaining. Additional highlights include a heated mudroom, built-in Sonos surround sound, gas BBQ hookup, and a large private backyard. Located directly across from a park, this home delivers top-tier quality, comfort, and modern family living (id:60365)
87 Combermere Drive
Toronto, Ontario
Premium Smart Home Ready Package With Internet Cable Throughout Home. Additional Recipitues and Convenient Controls. Click Link For More Info. Location Location Location- Easy Access To 401 and DVP, Steps To TTC, Short Walk To Parkway Mall For Shopping, Check Out The Trendy Restaurants, Library, LCBO, Schools- French Catholic, Crestwood Preparatory College. Vic Park Collegiate. Place Of Worship Walking Distance. Easy Access To Fairview Mall, Subway Stop, Sunny West Facing Yard Backing Onto Green Space. Enjoy Your Favourite Beverage In The Shady Gazebo Complete With Power Outlet. Fenced Yard For Safety For Kids and Pets. Check Out The Extra Attic Storage With Convenient Lighting Sensors. Living Room Overlooks Yard, Wood Burning Stone Fireplace-Non Functional. Central Vac With Attachments In "As Is" Condition. Newer Kitchen Faucet. Track Lights, LED Pot Lights, Breaker Panel With Breaker Map. All Shelving In Basement And Garage. (id:60365)
145 Sloane Avenue
Toronto, Ontario
*THIS HOME IS ON THE LARGEST LOT CURRENTLY AVAILABLE IN VICTORIA VILLAGE* Every neighbourhood has that one house, the house set back further from the rest, the house with larger & more mature trees than the rest, the house with the special driveway, the house with the curb. appeal that stands the test of time, the house you remember every time you drive past... THAT IS THIS HOUSE! Welcome to 145 Sloane Ave. This bright, private, family sized bungalow boasting 5 car parking on a stunning, deep, oversized lot provides a feel of living in a cottage. Almost unheard of in the city and only 15 minutes from downtown Toronto. No matter where you are in the house, each room provides an abundance of natural light due to its large picturesque windows. The main floor features 3 generously sized bedrooms, a huge open concept living & dining room with excellent flow, a recently upgraded kitchen (2022) boasting S/S appliances including Washer & Dryer, Quartz Countertops & Gas Stove with side door entrance providing convenient access to both front and back yards great for family entertainment. Updated luxurious bathrooms featuring custom glass and quartz countertops add to the appeal of this beautifully renovated family home. The inviting finished basement includes a large rec room, secondary laundry, a kitchenette, above grade windows, a large 4th bedroom, renovated bathroom & direct access to the garage providing ample opportunity for future potential in-law suite. The landscaped private backyard provides everything any family could desire... Recent upgrades include new wide planked laminate floors & fresh paint on the main level, newer A/C & furnace (2019). Easy access to multiple highly rated schools (public, catholic & private), Library, the conservation area/trails, parks, 24 hour TTC, the LRT, DVP & 401. Any amenities you can think of are within a short drive. (id:60365)
1203 - 735 Don Mills Road
Toronto, Ontario
Great Starter home for anyone. Excellent location. TTC at doorstep. Utilities included in maintenance . Parking and locker included. Minutes to groceries , schools and DVP. The building amenties fully renovated recreation center (id:60365)
928 - 28 Eastern Avenue
Toronto, Ontario
28 Eastern delivers the perfect mix of style and convenience in Corktown's newest boutique mid-rise ideal for todays urban end user. This junior one-bedroom unit features an L-shaped kitchen with nice, upgraded black finishes and vinyl flooring throughout. The unit has smooth white ceilings and a large mirror closet, adding to its spacious and modern feel. With a Walk Score of 95 and Transit And Bike Scores of 100 you are Minutes From Incredible Shopping, Dining, & Theatres, St. Lawrence Market, The Distillery District, Canary District, The Waterfront, George Brown College. As well, You'll Have Easy Access to the Gardiner And DVP and TTC and the Future Corktown Subway Station. Life Style Amenities Include 24hr Concierge, Fitness Studio, Hosting Lounge, Billiards Room, Courtyard Terrace/Private Work Pods, Bike Storage & Repair Station, Sculpture Garden, Rooftop Terrace/Sundeck, Onsite Car Share. Locker available for purchase. (id:60365)
67 Duggan Avenue
Toronto, Ontario
Beautifully renovated home at Yonge and St. Clair on a quiet street with open concept main floor with high ceilings, oversized windows and custom finishes throughout. Features include a statement fireplace wall + striking back-lit custom quartz 88 bottle wine display. Chefs kitchen includes top of the line appliances and has seamless flow for entertaining. Stunning master suite with vaulted ceilings, built in storage and private terrace, spa bathroom with steam shower with dual showerheads and an electric fireplace. Backyard oasis with built in outdoor kitchen with fridge and BBQ. Finished lower level with separate entrance, mudroom + rough-ins for second kitchen + laundry. Steps to parks, beltline, subway + top schools including UCC, BSS and York. (id:60365)
48 Navaho Drive
Toronto, Ontario
Spacious 5-Level Backsplit in the Heart of Pleasant View First Time on the Market!Lovingly cared for by the original owner, this solid, unique semi-detached home offers incredible versatility and future potential. With 4 above-grade bedrooms, 2 full kitchens, and 4 separate entrances, the layout is ideal for multigenerational living or exploring future income possibilities (not currently a legal income property buyer to verify).The home features 2 full 4-piece bathrooms, a bright family room with a gas fireplace, and a finished basement with a classic wood-burning fireplace. Additional highlights include parking for 3 vehicles, a concrete slab patio and walkway, and an outdoor gas BBQ hookup.Situated on a quiet, family-friendly crescent in the desirable Pleasant View community, steps to Victoria Park TTC, and close to Finch Subway, 401/404/DVP/407, Fairview Mall, Seneca College, and top-rated schools like Cherokee Public School and Our Lady of Mount Carmel Catholic School. Parks, shopping, and community amenities are all nearby. A rare opportunity with space, charm, and endless potential! (Some photos have been virtually staged.) (id:60365)
35 Woburn Avenue
Toronto, Ontario
This remarkable residence redefines modern living, where every detail is deliberate and every finish thoughtfully curated. Offering almost 2000 SQF of luxury living space, the home is designed with elegance and comfort in mind, the home offers a seamless blend of sophistication and functionality.The main floor showcases an open-concept layout, highlighted by wide-plank white oak floors that set a warm, contemporary tone. Oversized windows and a skylit hallway bathe the space in natural light, while the family room flows effortlessly from the designer kitchen. Custom feature walls with extensive built-ins, an art-deco inspired wine display, and sleek LED lighting create a space that is both stylish and inviting.Upstairs, each bedroom serves as a private retreat with large windows framing serene views and custom closet organizers providing abundant storage. Spa-inspired bathrooms elevate the experience with full-height architectural tiling, wall-hung fixtures, and luxurious finishes crafted to feel both indulgent and restorative.The lower level is finished with the same meticulous detail, featuring heated floors, a tiled laundry room, and generous storage. Thoughtfully designed, it extends the homes comfort and functionality. A rare highlight awaits beyond the main residence: a fully insulated backyard studio, complete with a high-efficiency heat pump, custom fireplace, and sliding glass doors. Perfect as a home office, guest suite, creative space, or personal gym. The backyard itself is an urban retreat, with a maintenance-free composite deck, frameless glass railings, and a stone patio designed for effortless entertaining.This is not a template home. It is a bespoke masterpiece. From spray-foam insulation to solid-core soft-closing doors and adaptable LED lighting throughout, every element has been crafted to elevate daily living. Offered fully furnished, this residence is more than a place to live. It is a sanctuary, an entertainers dream, and a true showpiece. (id:60365)
51 Chicora Avenue
Toronto, Ontario
A great opportunity for someone to create a perfect city home. This 125 year-old Edwardian residence on sunny South exposure is waiting for a creative person to reimagine the interior. Probate is just completed. Owners are offering very flexible closing date early or later - whatever suits your needs. The property is now vacant and very easy to show. Great project for builders or architects who can create a very attractive home for professionals. Two car parking off the rear lane way is currently rented. Please park on the street for showings and open houses. Chicora Avenue is a tree line street of Century Edwardian homes. Built in 1900 and has been occupied by the current family since 1952.The property is listed with the city of Toronto as a duplex, but does not have two separate apartments currently. It is a handsome 2.75 floors, red brick semi detached home. Currently three cars are parked at the rear of the property. Parking is accessed from laneway off Bedford Road. Great opportunity to renovate to suit. (id:60365)
108 Shaftesbury Avenue
Toronto, Ontario
Sleek and modern renovation nestled in one of the centre core's most desired pockets, Summerhill. Easy walking distance to many of Toronto's best shopping and restaurants with mere steps to Ravine/parks and the Subway. Completely renovated top to bottom. Stunning kitchen offering premium stainless steel appliances, large quartz center island, quartz backsplash and offering tons of storage. Dramatic 2 sided fireplace offering style and ambiance to both the living room and the dining room. Walk out to deep garden and secure parking. Second floor offers a spacious 2nd bedroom, a den/office that could easily be made into a third bedroom. The third floor primary oasis is the perfect retreat. Large primary bedroom and ensuite marble bath. Underpinned basement provides an additional family room and bathroom. Whether entertaining friends or relaxing by a fireplace after full day, perfection awaits. One of the deepest lots on the street. (id:60365)
617 - 28 Eastern Avenue
Toronto, Ontario
Urban living at 28 Eastern, located in Corktown's newest 12-storey boutique building. This brand new, never lived in 2 bed, 2 bath soft loft is ideal for end users looking to either downsize or upsize offering the perfect balance of style, comfort, and convenience. Spacious open-concept layout with vinyl flooring throughout and 10-foot ceilings that create an airy, loft-like feel. Floor-to-ceiling south-facing windows flood the space with natural light. Both bathrooms are elegantly upgraded with accent walls. Live steps from the Distillery District, Riverside, parks, cafes, transit, and more - this is modern city living at its best. Parking and Locker available for purchase. (id:60365)
813 - 28 Eastern Avenue
Toronto, Ontario
Modern urban living awaits at 28 Eastern, Corktowns newest boutique mid-rise. Experience a rare and highly functional layout in this brand-new, never-lived-in 1-bedroom plus den unit with two bathrooms. This home offers a perfect blend of style and practicality, ideal for anyone seeking a private guest space or a dedicated home office. The spacious, open-concept design is flooded with natural light from floor-to-ceiling, south-facing windows, while the elegantly upgraded bathrooms each feature a modern accent wall. Boasting a Walk Score of 95 and Transit and Bike Scores of 100, this location is unbeatable. You're just minutes from incredible shopping, dining, and theatres, including St. Lawrence Market, the Distillery District, the Canary District, and the Waterfront. Commuting is a breeze with easy access to the Gardiner, the DVP, TTC service, and the future Corktown Subway Station. Locker available for purchase. (id:60365)

