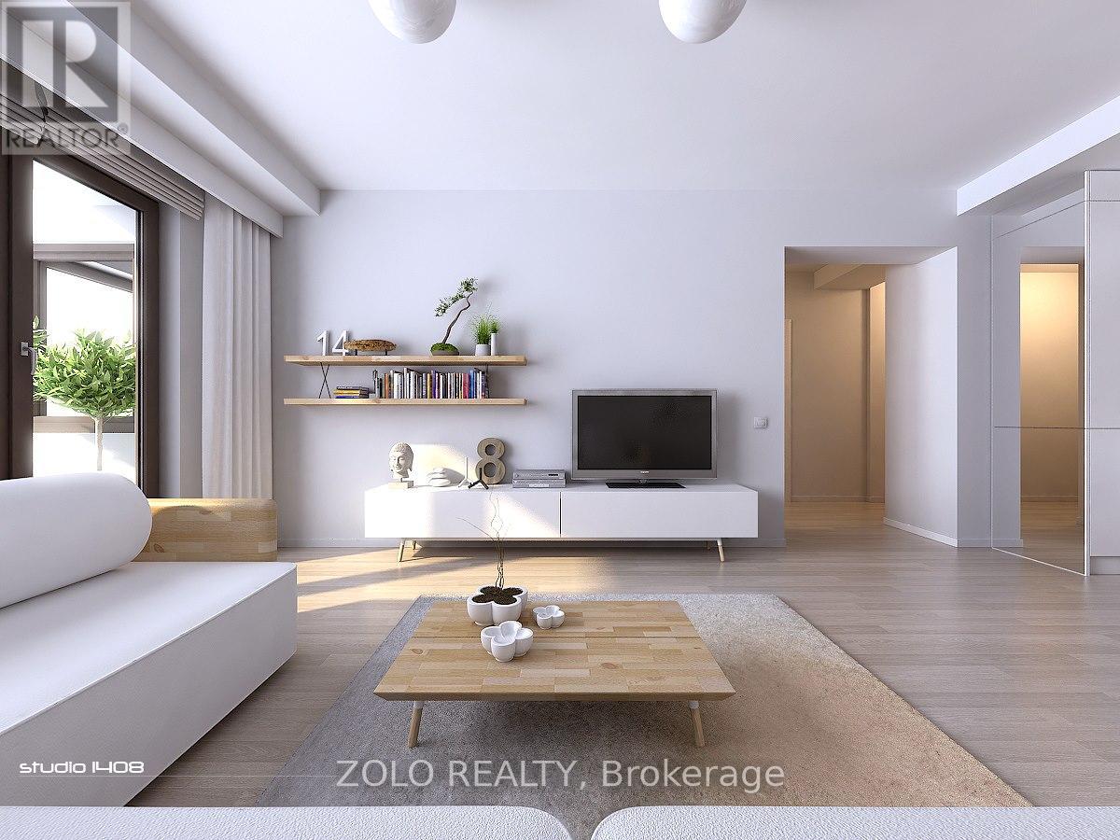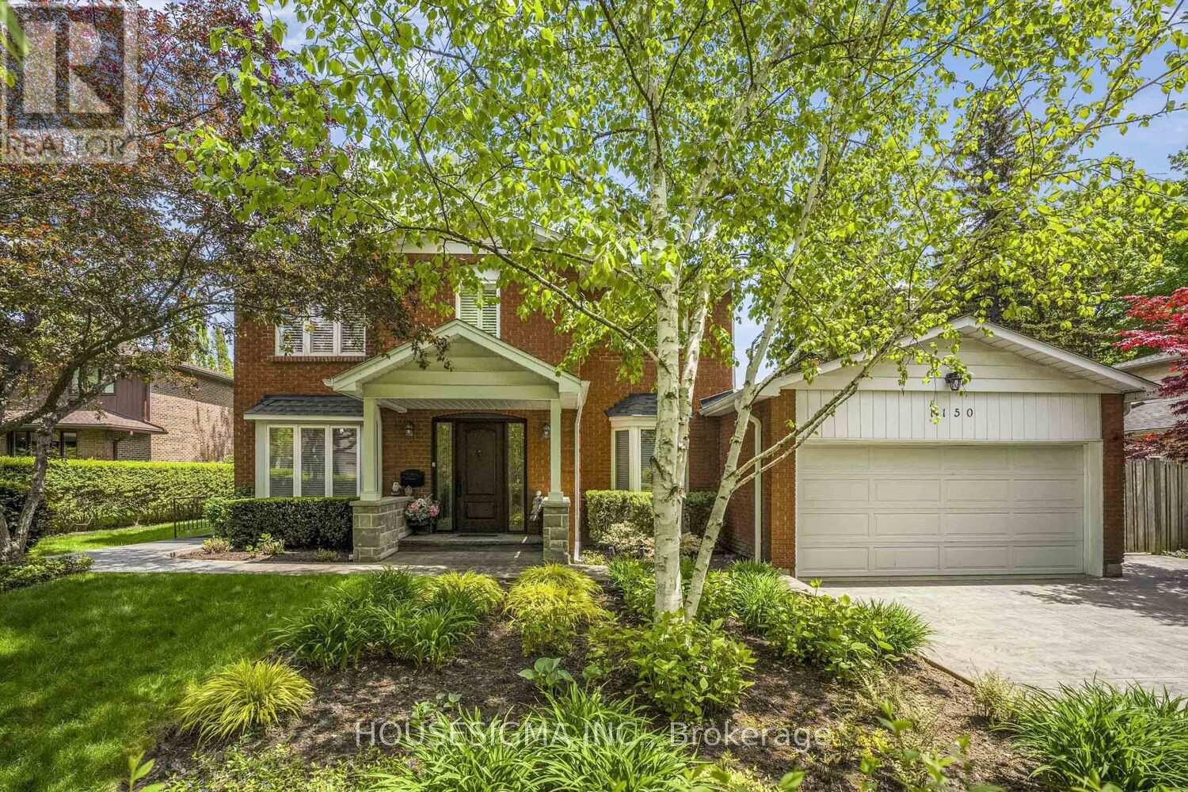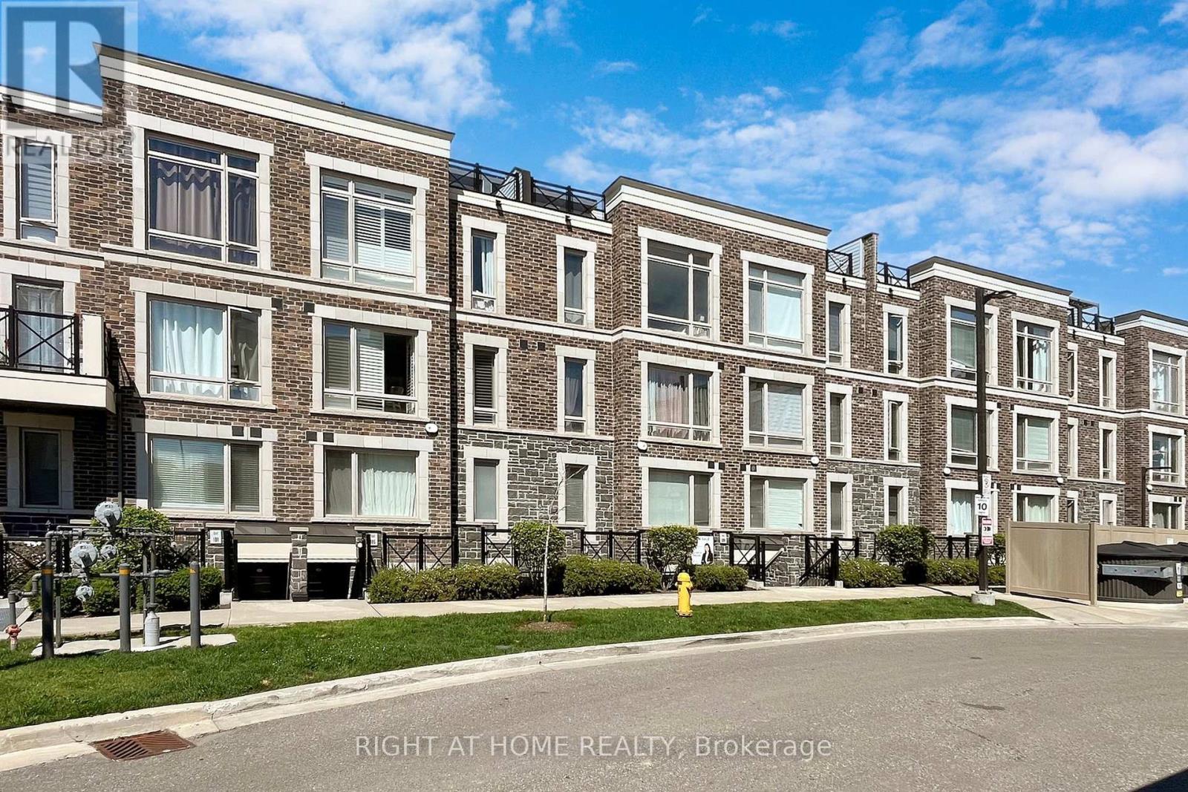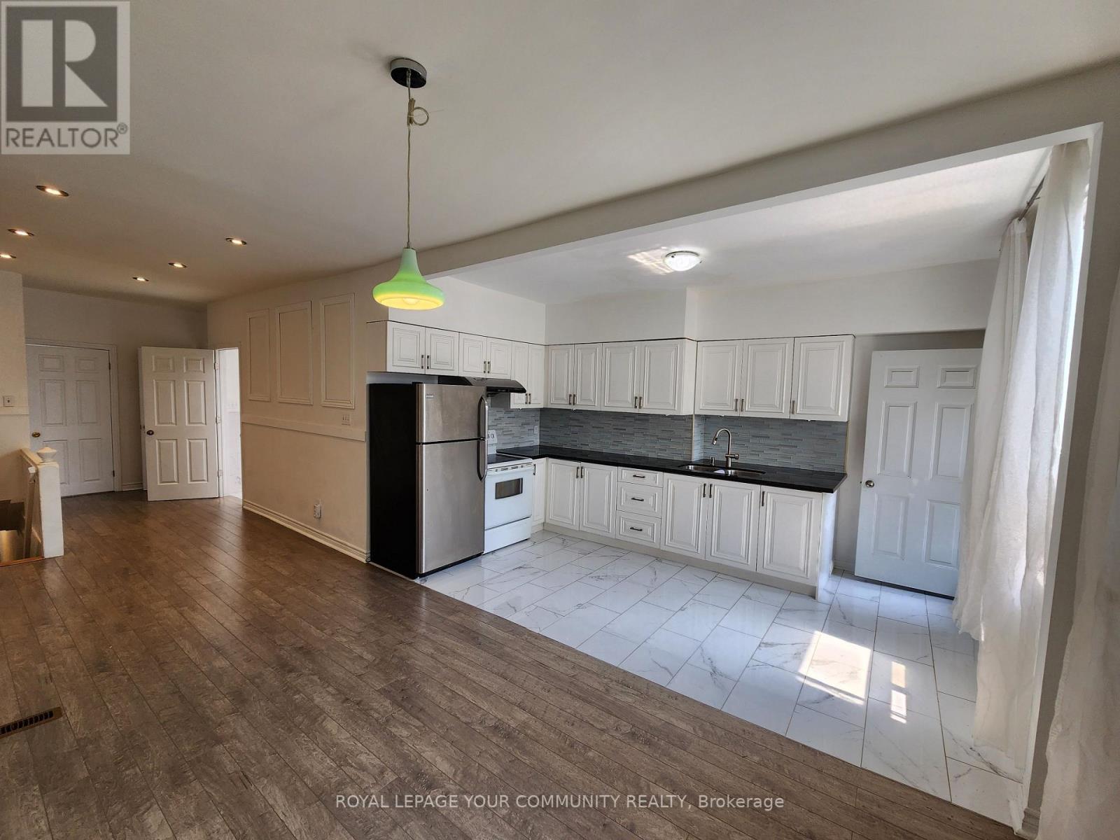206 Wellington Street
Chatham-Kent, Ontario
Luxury Living in Chatham-Kent ON - Newly Renovated Apartments for Lease at 206 Wellington St in Wallaceburg ON! Experience the best of Wallaceburg in these newly renovated apartments! Enjoy modern living with all the amenities you deserve. Choose from spacious one-bedroom, one-plus-one bedroom, and two-bedroom units, perfect for singles, couples, or families. Key Features:- 1) New Everything: From floors to fixtures, our apartments are completely renovated to provide a fresh start. 2) In-suite Laundry: Convenience at its finest with laundry facilities in every unit. 3) Parking Included: No need to worry about finding a spot parking is included with your rental.4) Condo-style Living without the Condo Price: Enjoy the luxury of condo-style living without the hefty price tag. 5) Long-term Security: Enjoy the peace of mind that comes with knowing you can stay in this secure and comfortable home for as long as you want. 6) Area Amenities:- Downtown Wallaceburg: Just a short walk away, enjoy local shops, restaurants, and waterfront views.7) Parks and Recreation: Nearby parks and trails offer plenty of opportunities for outdoor activities.-8) Public Transit: Easy access to buses and other transportation options.9) Community Events: Join in on local events and festivals that make Wallaceburg a great place to live. Available Date: October 1, 2025. Rent Starting at: $1,500 and up, depending on unit type. Don't Miss Out! Reserve your spot today and experience the best of Wallaceburg living! (id:60365)
290 Haynes Road
Cramahe, Ontario
Gorgeous Country home on 25 acres in beautiful Northumberland County. House set back from the road ensuring privacy and serenity. Spring fed pond, stunning in ground pool, extra large bonfire area, both perennial and vegetable gardens, acres of ATV/walking trails and stunning hillside views. The house is an entertainers dream featuring larger than normal room sizes and multiple patio's to take in the views and peace of country life. Each bedroom has a sitting room and ensuite bath. The house is completely wired with a back up generator and the gardens have an in ground sprinkler system. A truly magical setting. There are 2 large organic pastures of appox. 6-8 acres each for those looking to keep horses etc. on the property and the remnants of an old stone barn foundation near the front pasture that could be used as the base for a new barn. 15 minutes to Grafton and Warkworth. Enjoy world class spa's, farmers markets and summer theatre events. Basement has an additional 2 bedrooms and 1 bathroom rough in. Just over 1 Hr from the GTA by car or take the Via Train from Cobourg to Union Station in T.O. and enjoy great views of Lake Ontario. 25 minutes from Cobourg Hospital and all amenities you could possibly need. 7 minutes to Colborne, 15 minutes to Brighton. Make memories to last a lifetime!! (id:60365)
8 - 1370 Silver Spear Road
Mississauga, Ontario
Welcome to 1370 Silver Spear Road, a family-friendly townhome community nestled in Mississauga's established Applewood neighborhood. These well-maintained 3-bedroom homes offer a perfect balance of comfort, space, and convenience ideal for families or professionals seeking a peaceful suburban setting with easy access to urban amenities. Property Highlights: Three-Bedroom Townhomes: Generously sized units featuring functional layouts with 1.5 bathrooms, ideal for growing families or shared living. Modern Finishes: Each home features stainless steel kitchen appliances and tasteful interior updates that enhance everyday living. In-Suite Laundry: Enjoy the convenience of a private laundry area located in the basement of each unit. Private Outdoor Space: Select townhomes offer fenced yards or patio areas, perfect for relaxing or entertaining.Parking: On-site surface parking is available for residents and guests. *For Additional Property Details Click The Brochure Icon Below* (id:60365)
512 - 1421 Costigan Road
Milton, Ontario
Welcome To The Ambassador, Luxury Living. This Stunning 2-Bedroom Suite Built By Valery Homes Offers An Exquisite Living Experience. Featuring 9'0" Ceilings with Abundance Of Natural Light.The Attention To Detail Throughout The Suite Is Exceptional, With Tons of Storage room. Custom Kitchen With lots of storage and a unique Hiden Built-In Slide Out Dinnette Table Saving Space, Truly A Sight To Behold, Providing The Perfect Place To Prepare Gourmet Meals Or Entertain Guests. Sqft of 994 Sq/Ft Living Space, There's Plenty Of Room To Relax and Unwind. Large Ensuite Laundry Convenient Feature That Saves You Time And Effort, Featuring A His And Hers Closet Providing Ample Space For Wardrobes. One Highlights Of This Condo Is The Large Walk-Out Balcony That Offers Open Views Of The Surrounding Neighbourhood. Bring your offers !!! (id:60365)
1150 Cynthia Lane
Oakville, Ontario
Welcome to 1150 Cynthia Lane a beautifully maintained 4-bedroom, 3.5-bathroom home offering over 2,500 square feet of above-grade living space in one of the most desirable neighborhoods in Oakville. First time this home has been offered for sale in over 40 years! Nestled on a quiet, tree-lined street, this spacious family home boasts a private, resort-like backyard complete with a stunning inground swimming pool, composite and cedar decking and beautiful landscaping - perfect for summer entertaining or tranquil relaxation.Step inside to find a functional and flowing floor plan, featuring generous principal rooms, a bright eat-in kitchen, sunny and inspiring home office and a cozy family room with a fireplace. Upstairs, the large primary suite includes a private ensuite with heated floors, heated towel bar and a walk-in closet. There are three additional bedrooms ideal for family, guests, or a second home office. The fully finished basement has a separate entrance and offers additional living space with a recreation room, gym or media lounge, with a full bathroom for added convenience.This home is located within walking distance to some of the top-rated public and private schools in Oakville, parks, and trails, making it a prime location for families seeking both luxury and lifestyle. Do not miss this rare opportunity to own a true gem in Southeast Oakville! (id:60365)
7092 Beach Drive
Ramara, Ontario
Over 90 of stunning Lake Couchiching frontage with clean water, rock ledges and hard sand bottom. Enjoy the dock for your morning coffee, attach your boat or jump in for a great swim. Gorgeous sunset views over the lake. Charming 4 season waterfront home/cottage. Open concept kitchen with quartz counters to living room with large windows for lovely water views. Great room with fireplace also overlooks the water and walks out to a spacious deck. Wonderful 2nd floor Primary Suite with a cozy fireplace and a luxurious 6 piece ensuite and the oversized garage were added in 2020. 3 other main floor bedrooms. 2 super cute bunkies for the kids or guests to relax. Storage sheds for all your toys and gear. Enjoy the view of boats travelling the Trent Severn Waterway. Minutes to Washago or Orillia for all your amenities. Great lakeside community with community centre, public dock and boat launch close by. Septic system replaced in 2018. (id:60365)
142 32nd Street S
Wasaga Beach, Ontario
**WATERFRONT OPPORTUNITY** A warm welcome beckons you to 142 32nd St South, a detached bungalow with nearly 900 sqft awaits your personal touch! This year-round cottage has been lovingly maintained, with the convenience of connections to municipal water, sewers and natural gas. This property, with its 50 feet of Nottawasaga riverfront, offers an ideal setting for year-round living or peaceful weekend escapes. Set on a quiet dead-end street yet only a short walk to the longest fresh water beach in the world with miles of sandy beaches, stunning sunsets and dedicated dog beach. Picture your summers on the river, ideal for kayaks, paddleboards, jet-skis or fishing for dinner off your own deck with seasonal trout and salmon. Boasting 2 bedrooms plus a den (or possible 3rd bedroom), a full 3-piece bathroom, a spacious kitchen and inviting open concept living/dining space with vaulted ceiling and walk-out onto the rear deck, this home holds immense potential. With newer windows, forced air gas furnace, insulated crawl space, seize this opportunity to transform this property into your own riverside paradise! (id:60365)
332 - 16a Elgin Street
Markham, Ontario
Spacious 3 Bedroom With 2 Bathrooms In Thornhill. Upgrade Kitchen With Stainless Steel Appliances & Granite Counters. Step To York Farmers Market,Galleria Supermarket Thornhill,Restaurants,Shops On Yonge Shopping Mall,Public Transit.Amenities:Indoor Pool, Party Room, Sauna,Gym, Etc. (id:60365)
56 Mintwood Road
Vaughan, Ontario
Welcome To This Rare Opportunity In Highly Sought-After Thornhill Woods! This Exclusive 3-Bedroom End-Unit Townhouse Showcases A Premium Extra-Large Lot With A Spacious Backyard, Delivering Exceptional Outdoor Living And Endless Possibilities For The Entire Family. Inside, The Home Features A Bright, Functional Layout With Hardwood Floors Throughout, Generous Windows Filling The Space With Natural Light, And Thoughtful Upgrades That Elevate Everyday Living.The Main Level Offers Comfortable Family Spaces Perfect For Both Relaxed Evenings And Entertaining Guests, While The Upper Level Boasts Three Well-Sized Bedrooms And The Convenience Of An Upstairs Laundry Room. A Separate Entrance Leads To A Fully Finished 2-Bedroom Basement Apartment With Its Own Kitchen, Offering Flexibility For Extended Family, In-Law Living, Or Valuable Rental Income Potential.Parking For Two Vehicles On The Driveway Plus A Garage Adds Everyday Practicality, While The Coveted Thornhill Woods Location Delivers Outstanding Schools, Parks, Trails, And Amenities At Your Doorstep. With Its Unique Lot Size, Versatile Layout, And Prime Location, This Home Combines Comfort, Functionality, And Value In One Exceptional Offering. Don't Wait! (id:60365)
129 - 2 Dunsheath Way
Markham, Ontario
Welcome to this stunning 2-bedroom, 2-bathroom stacked townhome WITH 2 PARKING SPACES located in a vibrant, family-friendly neighborhood. This east-facing unit is bathed in natural sunlight throughout the day, creating a warm and inviting atmosphere. Step outside to your own private, oversized terrace perfect for outdoor dining, entertaining, or simply relaxing in the sun. The upgraded kitchen boasts modern stainless-steel appliances, a sleek quartz waterfall countertop, and ample cabinet space. Enjoy elegant hardwood flooring throughout the unit, providing both style and durability. The spacious living room features a built-in entertainment unit, maximizing space and functionality. Both bedrooms are well-sized with generous closet space, ideal for a young couple or growing family. The unit includes convenient in-suite laundry with a stacked washer and dryer for added ease. Parking is never an issue with two underground side-by-side spots located just steps from the garage entry. Additional storage is available within the unit for all your organizational needs. Located near major highways, commuting is a breeze. Enjoy the convenience of nearby SmartCentres for shopping, dining, and everyday essentials. Markham Stouffville Hospital is just minutes away, adding peace of mind for families. This home is surrounded by lush green spaces and parks, making it ideal for outdoor activities. Experience modern living with a community feels in this beautifully maintained home. Don't miss your chance to own this bright, upgraded, and move-in-ready townhome! (id:60365)
28 Silverthorne Drive
Cambridge, Ontario
Welcome to Your Ideal Family Home! Beautifully upgraded and meticulously maintained, this spacious 3-bedroom single detached home is nestled in a quiet, highly sought-after neighborhood. With no sidewalk and parking for up to 5 vehicles, you'll enjoy hassle-free snow removal and ample space for guests-a rare find!Step into your private backyard oasis, fully fenced and perfect for outdoor entertaining, gardening, or simply relaxing. The home is finished top to bottom and completely carpet-free, featuring solid hardwood and laminate flooring throughout. Freshly painted with modern pot lights on the main floor, it's move-in ready and shows true pride of ownership.Inside, the bright, open-concept main floor offers a welcoming great room, formal dining area, and a family-sized eat-in kitchen complete with a breakfast bar and brand-new stainless steel appliances-perfect for both daily living and entertaining. Upstairs, you'll find three generously sized bedrooms, each with large windows bringing in abundant natural light and ample closet space. The primary suite is your private retreat, featuring a 4-piece ensuite, while the 3-piece main bath adds style and comfort for the rest of the family. The finished basement features a private side entrance through the garage, a spacious bedroom, and a cozy living area-ideal for rental income, an in-law suite, or multi-generational living.Located just steps to parks, top-rated schools, and offering easy access to major transit routes and amenities, this home truly offers the perfect balance of space, style, and versatility. (id:60365)
Upper Floor - 1075 Gerrard Street E
Toronto, Ontario
Welcome to 1075 Gerrard Street E, Upper floor Toronto. This is a spacious & updated 2-bedroom apartment located on the second floor of a detached home in the heart of vibrant Leslieville/South Riverdale. This well-maintained unit features a large eat-in kitchen with custom cabinetry & granite countertops, matching his & hers bathrooms, and wainscoting throughout, adding timeless charm. Enjoy a private balcony, perfect for morning coffee or relaxing evenings. Steps to Gerrard Square Mall (Walmart, grocery, shopping), public transit, parks, elementary & high schools, and a wide variety of local restaurants. Streetcar right across the street for easy downtown access.Extras: Fridge, Stove, Washer & Dryer, A/C. Street parking available. Tenant responsible for hydro/water. Landlord covers central gas heating + air conditioning.Ideal for professionals or quiet tenants seeking a walkable, transit-friendly location with character and convenience. (id:60365)













