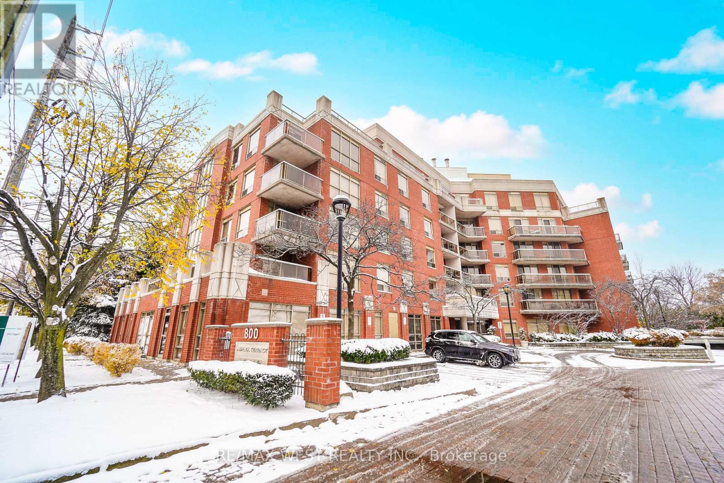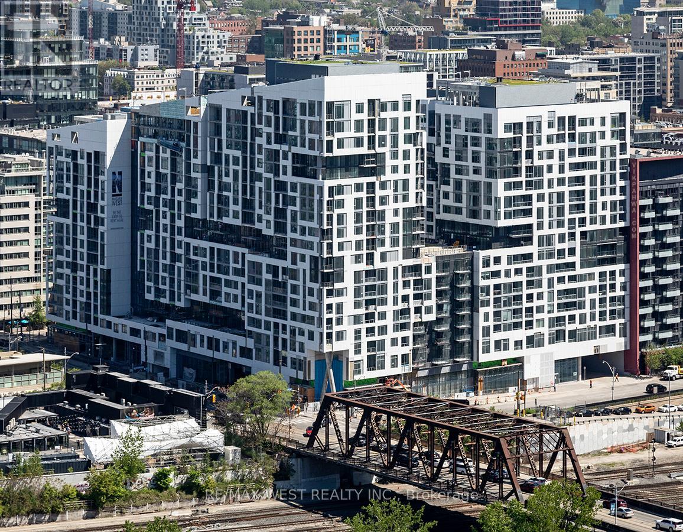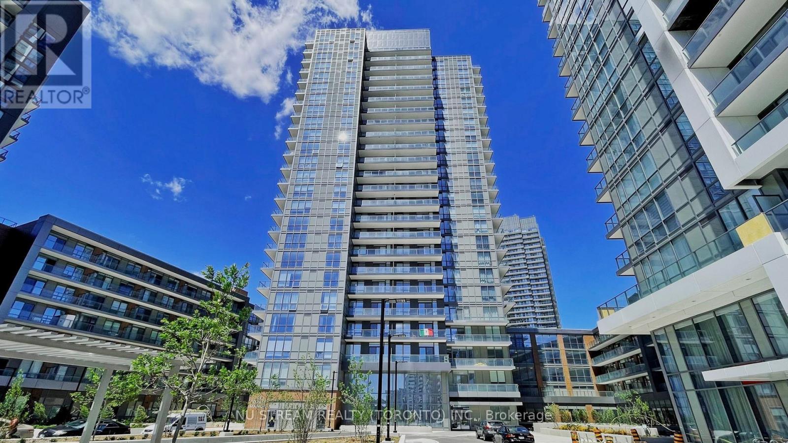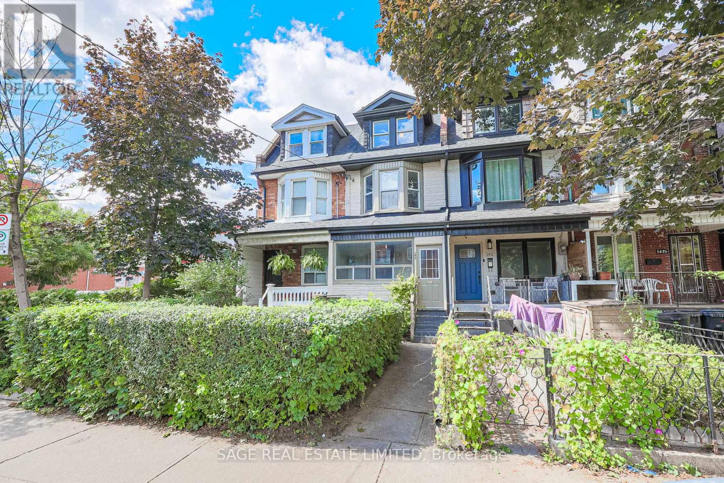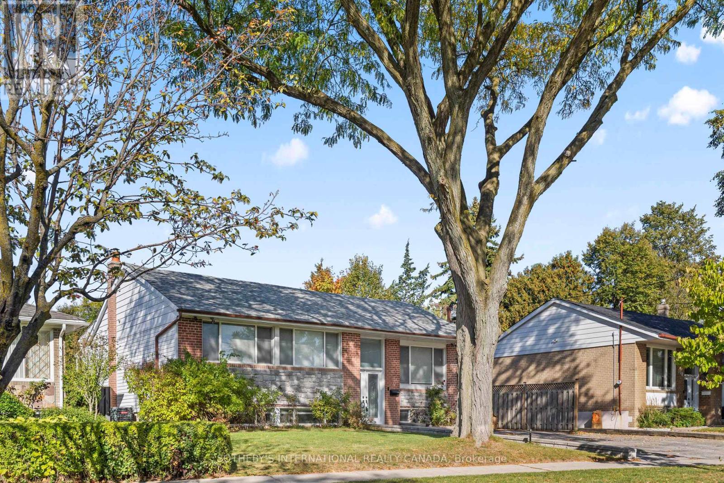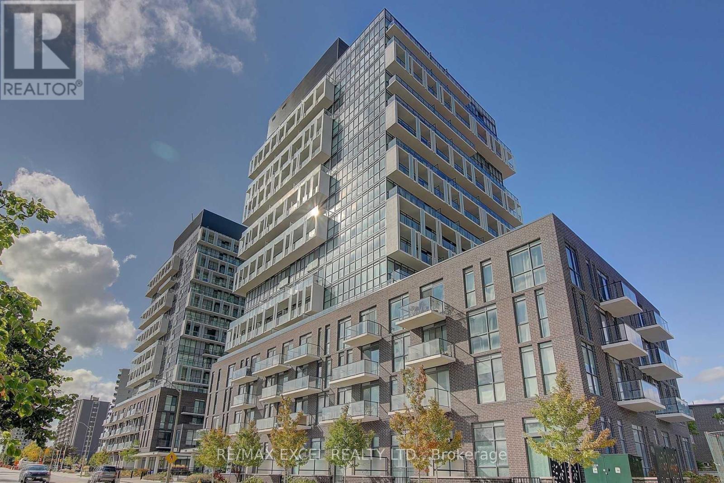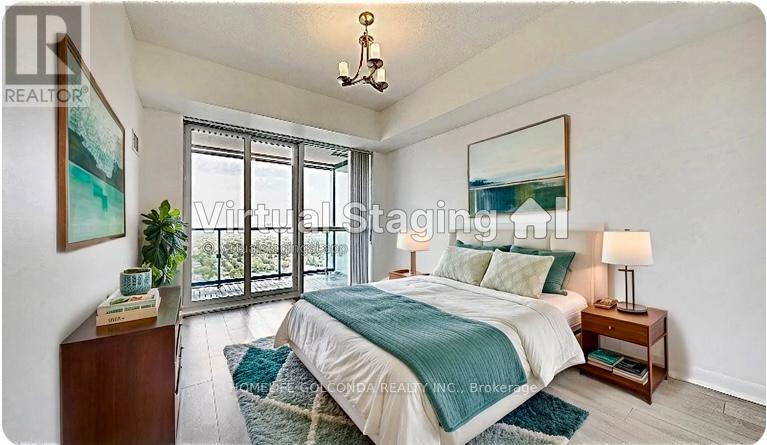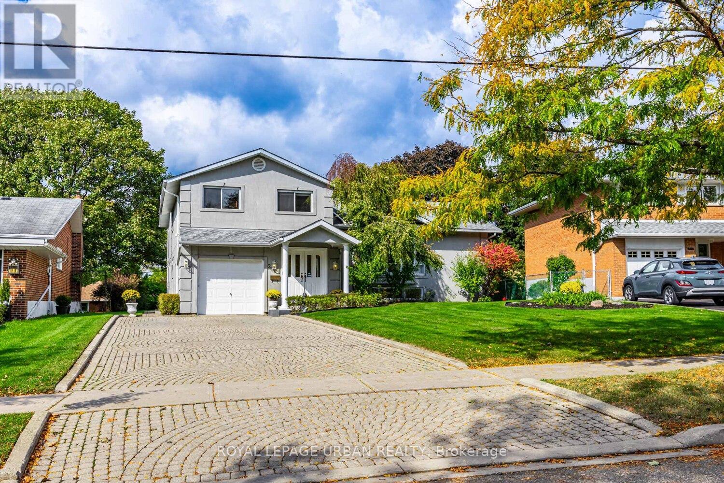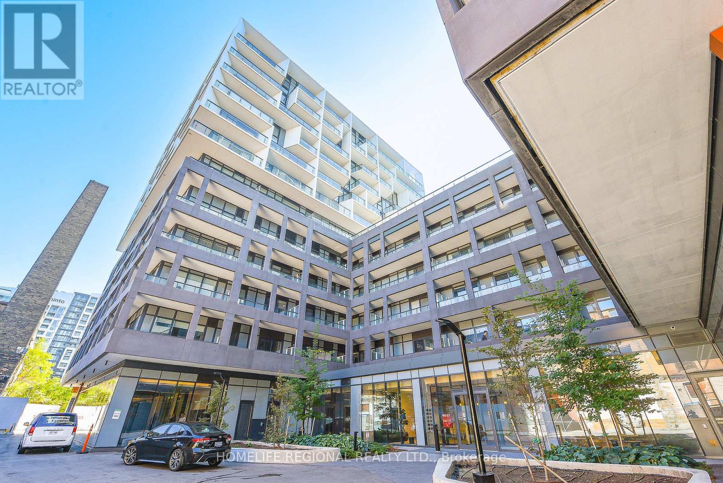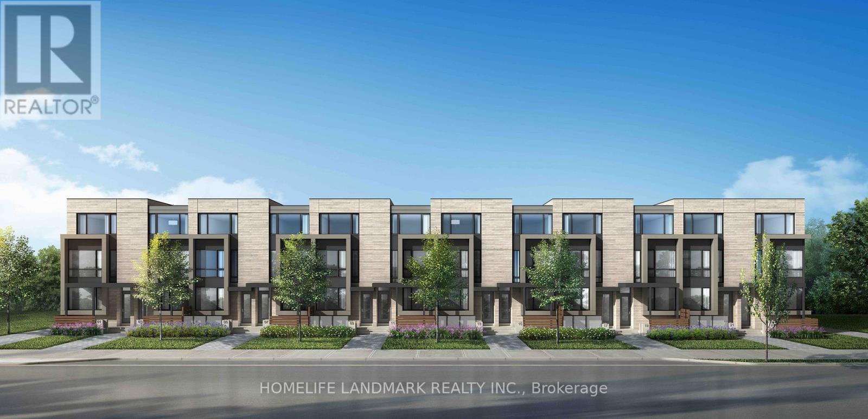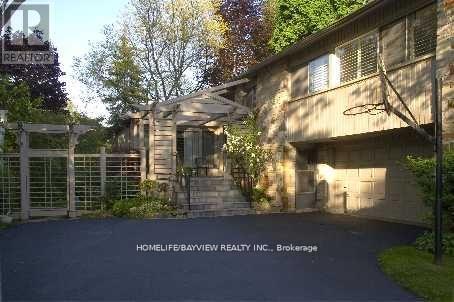C3 - 800 Sheppard Avenue W
Toronto, Ontario
Premier Medical Or Dental Office Space Available On Sheppard Avenue West Between Bathurst Street And Allen Road, Offering A Prestigious Setting With Outstanding Visibility And Accessibility. This Professionally Designed Corner Unit Features Expansive Floor-To-Ceiling Windows That Fill The Space With Natural Light, Creating A Bright And Welcoming Environment For Patients And Staff Alike. Thoughtfully Configured For Clinical Use, The Layout Includes A Spacious Reception And Waiting Area, Multiple Private Examination Or Treatment Rooms, A Staff Room, And A Secondary Entrance For Convenient Deliveries Or Discreet Access. Located Within A Thriving Residential Condominium Community And Surrounded By Ongoing Development, The Property Benefits From A Strong Built-In Patient Base And Consistent Pedestrian Traffic. Its Strategic Position Offers Easy Connectivity To Public Transit, Subway Stations, And Highway 401, Ensuring Accessibility For Both Local And Commuting Clients. Ample Free Parking Is Available On-Site, Providing Convenience For Patients And Visitors. Recently Renovated With High-End Finishes And Designed To Meet Professional Healthcare Standards, This Move-In-Ready Space Is Ideal For Medical, Dental, Physiotherapy, Chiropractic, Or Allied Health Practices Seeking A Premium, Turnkey Location In One Of North Toronto's Most Desirable Corridors. All Utilities, Including Heat, Hydro, And Water, Are Included In The Condominium Fees, Simplifying Operating Costs And Offering Exceptional Value For A Professional Healthcare Setting. (id:60365)
414 - 27 Bathurst Street
Toronto, Ontario
Bright 1 Bedroom Condo With Clear West Facing Views In Minto's Westside Condos. Located In The Heart Of Toronto's Entertainment District And Steps To Restaurants, Shopping, Toronto's Waterfront, Stackt Market And Everything Downtown Has To Offer. Modern Finishes Throughout With One Locker Included. (id:60365)
416 - 38 Forest Manor Road
Toronto, Ontario
Welcome To Dream Condo OWNER OCCUPIED 1 Bed Unit Features A Spacious And Bright Open-Concept Layout, 9 Ft Ceilings. Modern Kitchen W/ Stainless Steel Appliances. Floor To Ceiling Large Windows. Laminate Floor Throughout & Large Balcony. Enjoy Top-Tier Amenities, Including A 24-Hour Concierge, Indoor Swimming Pool, Gym, Theatre, Yoga Studio, Party Room, Outdoor Terrace & More! Walks To FreshCo From Basement Level! Mins To Highway 401/404/DVP, Steps To Don Mills Subway Station, Park, Fairview Mall, Restaurants And More!! (id:60365)
140 Strachan Avenue
Toronto, Ontario
Urban living meets turnkey versatility at 140 Strachan Avenue, offering exceptional value in today's market. Just steps to Trinity Bellwoods, Queen West, King West, and Ossington, this rare Edwardian blends timeless character with modern polish. Beyond its classic façade, discover 9-ft ceilings, exposed brick, recessed lighting, restored pine hardwoods, and gallery-style polished concrete floors. Four flexible levels provide 5 bedrooms plus a den with two separate entrances-ideal for multi-use living: live-with-income, co-ownership, investment, or an easy conversion back to a single-family home. A bright sunroom adapts as a dining space or office, while the new 2024 deck and treed backyard create a private urban retreat. Contemporary upgrades include modern European radiant heating (Viessmann 2023), stainless steel appliances, and spa-style baths with glass showers, rain heads, and a heated towel rack. A new roof in 2025 adds peace of mind, and west-facing light enhances every level. There's even potential for a rooftop patio (buyer to verify). Unbeatable location: stroll to Trinity Bellwoods, Liberty Village, Garrison Point, Stackt Market, BMO Field, and King/Queen West, with quick access to the Lakeshore, Gardiner, and DVP. Walk Score 97-and keep an eye out for the neighbourhood's famed white squirrel. Turnkey, multi-functional, and overflowing with charm-this isn't just a home, it's a lifestyle. (id:60365)
108 Lynedock Crescent
Toronto, Ontario
Stunning Family Bungalow in Prime Location, featuring three inviting bedrooms upstairs, each designed for comfort and privacy. The upper level also boasts modern pot lights that add a touch of elegance and brightness throughout. The main floor offers an open-concept living room, dining room, and family room with W/O to the Backyard, all adorned with rich hardwood floors that enhance the homes warmth and character. 3-bedroom home features a master suite with walk-in closet and 4 PC modern bathrooms. The fully finished basement is a versatile space, complete with a side entrance, providing added convenience and privacy. It includes three additional bedrooms with comfortable laminate flooring, and two full bathrooms, making it ideal for guests , extended family , an in-law suite or extra living space. Relax in the fully fenced backyard, ideal for kids, pets, or entertaining. Move-in ready, this home blends style, comfort, and functionality in a sought-after neighbourhood. This bungalow perfectly combines style, comfort, and functionality, offering a welcoming environment for any homeowner. (id:60365)
408 - 150 Fairview Mall Drive
Toronto, Ontario
Prime Location! This stylish 1-bedroom suite is perfectly situated directly across from Fairview Mall, offering convenient access to shopping, restaurants, banks, LCBO, T&T Supermarket, and a Cineplex theatre. Just steps from Don Mills Subway Station, with quick connections to the DVP and Hwy 401. The functional, open-concept layout features a modern kitchen with stainless steel appliances and a spacious living area. Residents enjoy premiu building amenities, including concierge service, fitness centre, outdoor patio, games room, and party room. (Photo from previous listing) (id:60365)
Lph107 - 5168 Yonge Street
Toronto, Ontario
2 Parking spots, Den can be used as 3rd bedroom, Lower Penthouse with excellent view , fresh paint , Under ground subway access, Fantastic floor plan, High class amenities, some photos virtually staged...Short term lease available as well. (id:60365)
Lph107 - 5168 Yonge Street
Toronto, Ontario
This Penthouse feels like 3 bedroom! Fantastic view from every room, Massive Penthouse, Den has door can be used as a 3rd bedroom, High ceiling, Floor to top windows, freshly paint. Well maintain one owner been living here for a long time. Amazing Floor Plan, Walking Closet and Modern Kitchen Premium Finishes. Direct access to public transit. High Demand Area, World class amenities and lobby, Party Room, Media Room, Game Room, Meeting Room, Gym, Indoor Swimming Pool, 24 hours Concierge. Access To Underground Path Connecting To Empress Walk & North York Centre Subway. Near Excellent Schools..... some photos virtually staged (id:60365)
206 Sloane Avenue
Toronto, Ontario
Bright, Spacious, And Oh So Gracious. Discover This Distinctive, Architecturally Expanded Family Residence Offering Nearly 3,900 Sq Ft Of Refined Living Space On A Generous Lot In Victoria Village. Thoughtfully Extended And Lovingly Maintained By The Same Family For Over 50 Years, This Home Blends Modern Livability With Enduring Design. A Double Door Entry Opens To A Sunlit Foyer And Welcomes You Into Expansive Principal Rooms. Natural Light Pours Through Skylights And Large Windows, Showcasing Dramatic Ceiling Heights, Crown Mouldings, And Rich Oak Hardwood Floors. The Living And Dining Rooms Flow Effortlessly For Entertaining Or Family Gatherings. The Bright, Functional Kitchen Features Built In Appliances, A Large Pantry, And A Breakfast Nook Overlooking The Lush Backyard, Ready To Enjoy Now Or Refresh In Your Own Style.The Main Floor Family Room, Anchored By A Gas Fireplace, Opens To The Patio And Garden For Seamless Indoor Outdoor Living. Upstairs, The Primary Suite Offers A Five Piece Ensuite With Jacuzzi Tub, Double Sinks, His And Hers Closets, And A Juliette Balcony. Three Additional Bedrooms Share A Renovated Four Piece Bath With Skylight. The Fully Finished Lower Level Extends The Living Space With A Bright Recreation Room, Private Office With Three Piece Ensuite, And Abundant Cedar Lined Storage. Multiple Entrances To The Home Provide Flexibility, Including Side And Garage Access. Cherished By One Family Since 1972, This Home Reflects True Pride Of Ownership And Craftsmanship Throughout. Updated Bathrooms, LED Pot Lights, Central Air, Central Vacuum, Security System, Cameras, And Ring Doorbell Offer Modern Comforts. Built In Garage With Shelving And Private Interlocked Driveway With Parking For Up To Seven Cars. Steps To Parks, Schools, Shopping, And The Upcoming Eglinton LRT. A Home Of Substance, Heart, And Promise, Ready For Its Next Chapter. (id:60365)
Ph#19 - 9 Tecumseth Street
Toronto, Ontario
Welcome to West Condos, PH19 a stunning, modern penthouse where style meets comfort. This sun-filled corner suite features soaring 10-ft ceilings and floor-to-ceiling windows that frame breathtaking, unobstructed views of the city skyline, Lake Ontario, and historic Fort York etc. With 2+1 bedrooms and a bright open-concept layout, this amazing Suite offers approximately 857sq ft plus 241 sq. ft. of wrap-around balcony space with the very desirable unobstructed south east exposure the perfect spot to entertain or unwind. Upgrades include: custom kitchen cabinetry with marble countertops and backsplash, upgraded appliances, marble-top vanities with designer faucets, Toto toilets, and a built-in wall-to-wall closet in the second bedroom. Every detail reflects sleek, contemporary living. This suite comes with owned parking and locker. Enjoy first-class amenities: 24-hour concierge, state-of-the-art fitness and yoga rooms, a stylish party lounge, games room, meeting room, a dog spa!, visitor parking, spacious outdoor terrace with BBQs. All this, just steps from vibrant King St. West District, Queen St. W, the waterfront, parks, bike trails, and Toronto's downtown core. Urban living at its finest! (id:60365)
Block 5c, Potl 53 - 416 Lawrence Heights Way
Toronto, Ontario
Assignment Opportunity: Rare-Find Brand New Legal 2 Units Townhouse In The Highly Sought-After New Lawrence Heights, An Exciting Master-Planned Community Built By Award-Winning Metropia! This Luxury Modern Townhouse Is Proud Of Its Exceptional Designer Finishes And Overlooks The Park! (Builder Charged $100K Premium For Park Location). Provides A Private Backyard And Single Car Garage In The Heart Of North Toronto. Offers 2641 Sq. Ft. Of Thoughtfully Designed Indoor Living Area, Including 636 Sq. Ft. In A Lower Level Secondary Suite Finished By The Builder. Main Unit Has 4 Spacious Bedrooms Plus A Large Den, 3.5 Baths, 2 Master Bedrooms With Own Ensuite Bath, Smooth Ceilings Throughout. The One-Bedroom Secondary Suite With Separate Entrance Is Very Bright With Big Windows, Has Its Own Kitchen And Laundry. Insulation Added Between Secondary Suite And Main Floor To Absorb Noise & Vibration.(Builder Charged $100K Premium For Building The Legal Secondary Suite). Live In One Unit And Rent Out The Other, Or Rent Out Both For Excellent Cash Flow! The Whole House Is Carpet Free, With Oak Staircase Throughout, Hardwood Floor For Main Unit and Laminate For Lower Unit, 9' Ceiling on Main Floor and 8' Ceiling For Other Floors. Both Kitchens Feature Quartz Countertops, Stainless Steel Appliances, Tile Backsplash And Other Upgrades. Walk To The World-Renowned Yorkdale Shopping Centre, Subway Station, Parks And Luxurious Amenities. Enjoy Quick Access To Go Transit, Hwy 401 & Allen Rd And The Future LRT. [416 Lawrence Heights Way Doesn't Have Address Plate On Wall Yet. It is Near 2 Deep Roots Ter, Located In Block 5C, POTL 53. Firm Occupancy Date: 4/15/2026] (id:60365)
409 Banbury Road
Toronto, Ontario
Exclusive Ucci Built Home On Ravine Lot In Exceptional High Demand Area On Quiet Cul-De-Sac Surrounded By Lush Greenery & Ravine Views. Close To All Amenities & Good Schools. 2 W/O's To Private Garden Backing Onto Ravine. Soaring 13' Ceilings On Main Fl. Premium Walnut Hdwd Flrs, Crown Moulding & Pot Lighting Thru-Out. Over 4000Sq.Ft. Of Lux Spacious Living. Kitchen W/O To 2 Tier Deck. Lots Of Large Windows & Natural Light. Finished W/O Basement W/ 4Pc Spa Bath. (id:60365)

