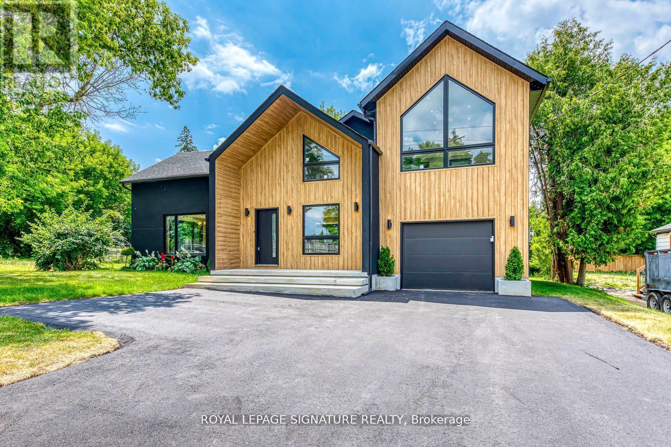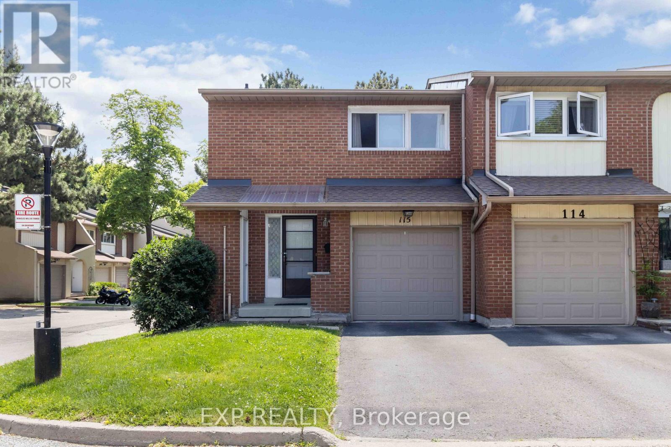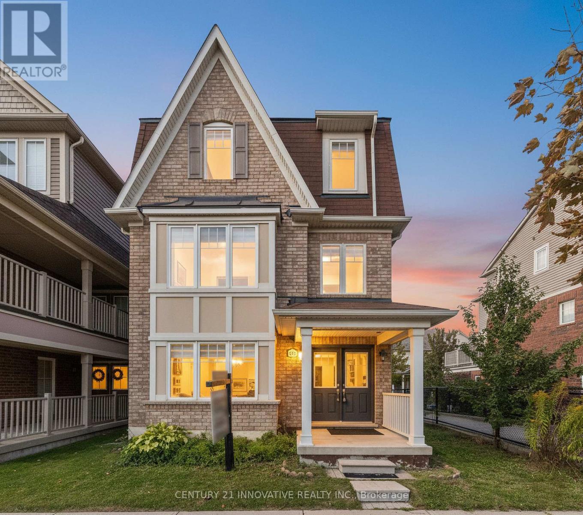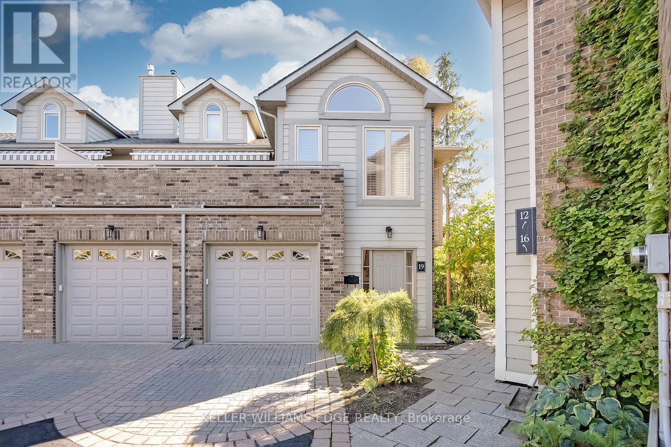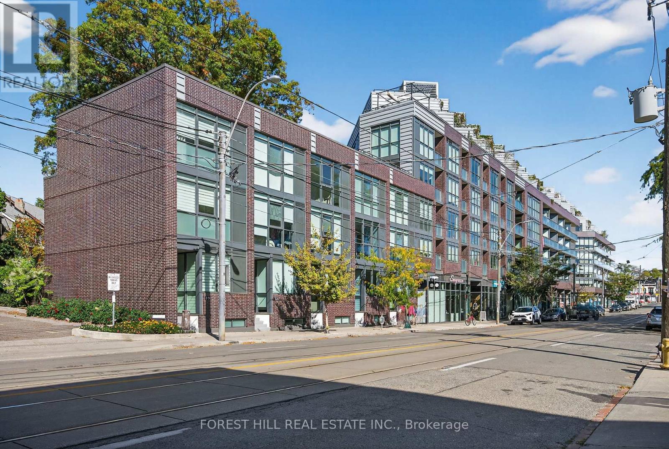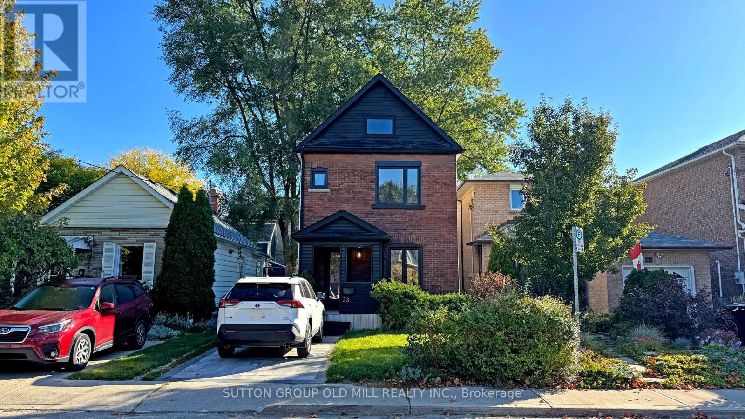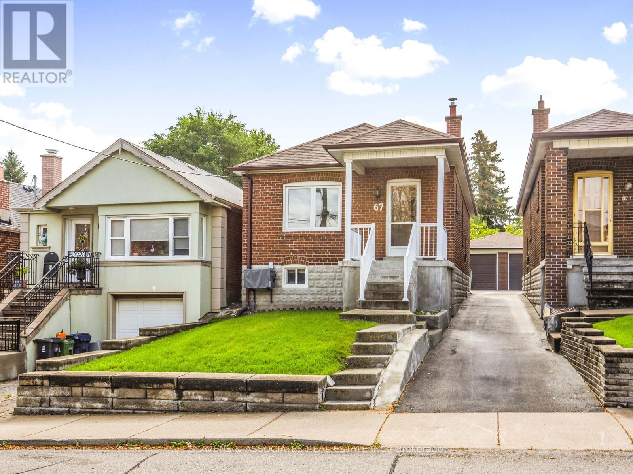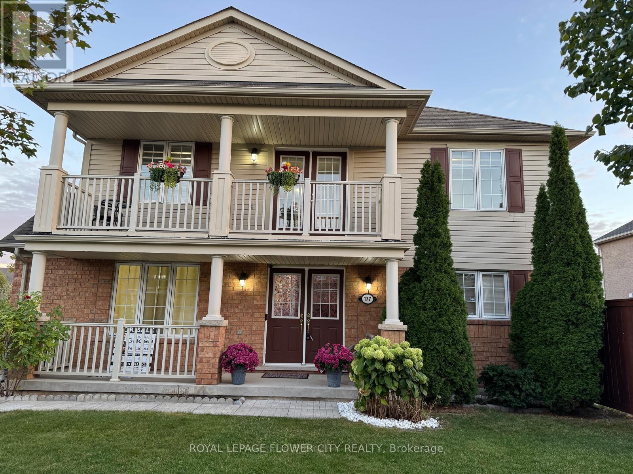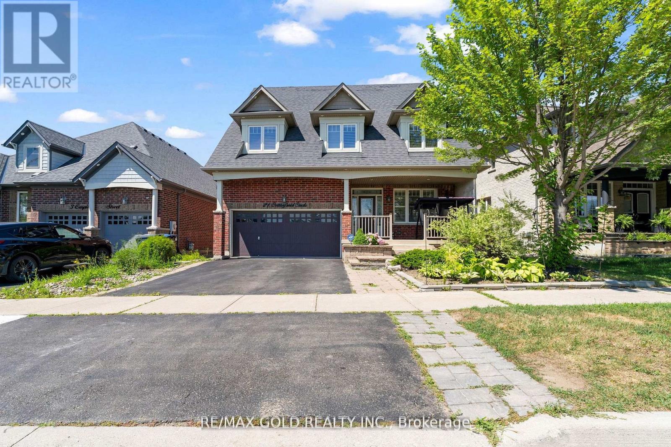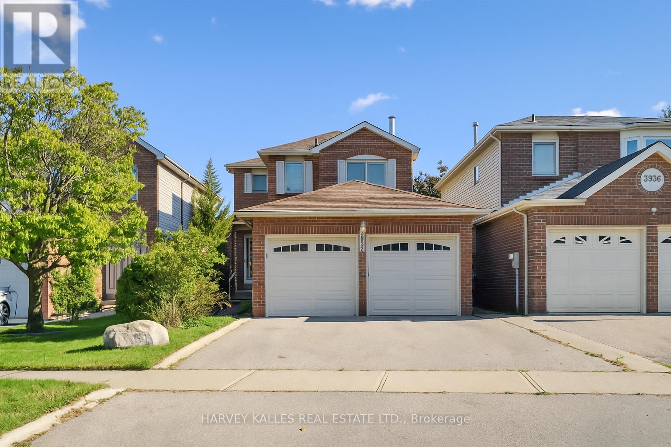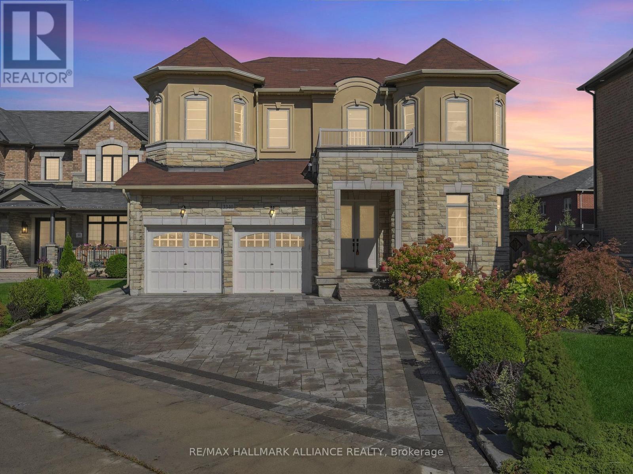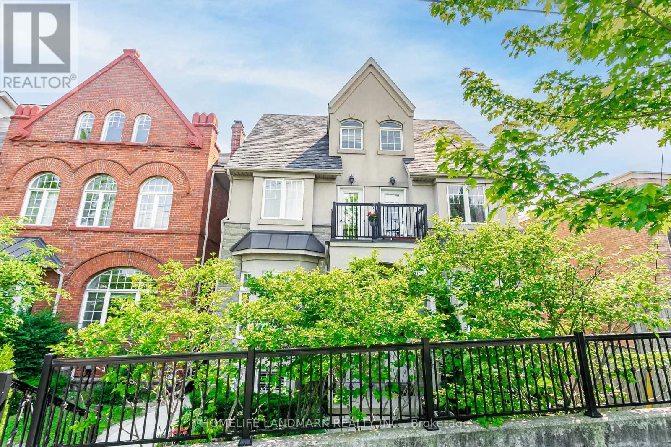11024 Trafalgar Road
Halton Hills, Ontario
Welcome to this stunning, custom-built residence never lived in and impeccably designed. Truly move-in ready, this home offers the perfect blend of luxury, comfort, and modern convenience.This home is equipped with designer high-end fixtures throughout, including custom millwork in the kitchen. The bathrooms are finished with modern fixtures such as linear drains and extra-large format tiles, offering a sleek, contemporary aesthetic that's both visually striking and easy to maintain. Mood lighting flows throughout the home, creating a warm and inviting ambiance in every room. Convenient second-floor laundry adds everyday functionality. Outside, the property features premium Camclad siding renowned for its durability, energy efficiency, and low maintenance delivering a clean, modern look. A freshly paved driveway adds to the homes impeccable curb appeal, while the expansive backyard offers endless possibilities for entertaining, recreation, or future customization. For added peace of mind, most plumbing fixtures come with a lifetime warranty. Located just 5 minutes from town, a few minutes to the golf course, and 10 minutes to Highway 401 and Toronto Premium Outlets, this home offers the best of peaceful country living with convenient access to amenities. Don't miss your chance to own this exceptional home - move in and start enjoying it today! (id:60365)
115 - 1180 Mississauga Valley Boulevard
Mississauga, Ontario
Welcome to this spacious and updated 3+1-bedroom, 4-bathroom townhome - perfectly designed for multi-generational living or savvy investors. The main floor features a practical layout with laminate flooring, oversized windows, and a neutral colour palette. The living and dining areas flow effortlessly, offering a warm and comfortable setting for daily living. The galley-style kitchen is outfitted with modern cabinetry, granite countertops, stainless steel appliances, and a stylish backsplash. Three well-sized bedrooms, including a primary with ensuite, provide ample space for rest and privacy. The fully finished lower level features an additional bedroom, a full bathroom, and a common room or home office space. The lower level also boasts updated flooring, pot lights, and neutral finishes throughout. The exterior includes a private driveway, mature trees, and a backyard ready to relaxation or entertaining. Located near schools, transit, parks, and shopping, this move-in-ready home checks all the boxes for comfortable family living or smart investment potential. (id:60365)
323 Dymott Avenue
Milton, Ontario
Welcome to 323 Dymott Avenue detached, three-storey home on a 32.32 x 60.70 lot in family-friendly Harrison, offering a flexible layout and room to grow. With over 2000 sqft of living space, this plan delivers multiple living zones: a ground-level flex room (ideal home office/guest suite/in-law suite), an airy open-concept main living floor perfect for entertaining, and a private bedroom level up top. Outdoors, enjoy a low-maintenance lot and a streetscape surrounded by parks, trails, and the Escarpment. Minutes to schools, transit, shopping, the Mattamy National Cycling Centre, and the future Milton Education Village its the lifestyle Harrison is known for. Close to neighborhood schools and everyday amenities; quick hop to the Velodrome and the planned Education Village. Live steps from green space with convenient access across Milton. Harrison is celebrated for its outdoor lifestyle and family focus exactly why homes here are so sought-after. Harrison community: parks, walking trails, Escarpment setting; improving access with the Tremaine/401 interchange area improvements. (id:60365)
19 - 3230 New Street
Burlington, Ontario
Welcome to The Terraces, an exclusive enclave in South Burlingtons desirable Roseland neighbourhood. This rarely available, light-filled end-unit townhome offers 1,656 sq. ft. above grade with 2 bedrooms, 2 bathrooms, and a thoughtfully designed open-concept layout that combines comfort and sophistication.The expansive living and dining area showcases vaulted ceilings, gleaming walnut floors, and a gas fireplace, creating a warm and inviting atmosphere. French doors open to a private terrace with an awning, perfect for morning coffee or evening relaxation.The bright kitchen provides generous counter and storage space, while the main floor primary suite features a 4-piece ensuite and his-and-hers closets. A second bedroom with a walk-in closet offers ensuite privileges to the 3-piece main bath. Convenient main floor laundry adds to the ease of one-level living.The fully finished basement extends your space with a recreation room, den, and rough-in for an additional bathroom. Enjoy inside entry from the attached garage plus ample visitor parking.Maintenance is effortless snow removal for the driveway and steps, landscaping, and all exterior upkeep are fully managed, allowing you to enjoy a carefree, lock-and-leave lifestyle. Ideal for snowbirds or those seeking a low-maintenance home without compromise.Perfectly situated near downtown Burlington, the waterfront, parks and trails, shopping, and highway access, this immaculate home offers the best in comfort, convenience, and community. (id:60365)
156 - 38 Howard Park Avenue
Toronto, Ontario
Experience modern urban living at its finest in this luxury designer executive townhome nestled in the heart of Roncesvalles Village. This exceptional 3-bedroom, 4-bath residence combines architectural sophistication with comfort, showcasing custom designer finishes and luxury upgrades throughout. A stunning floating staircase anchors the open-concept main floor, featuring wide-plank hardwood flooring, soaring ceilings, and an elegant chefs kitchen complete with premium built-in appliances, quartz countertops, and bespoke cabinetry. The spacious finished basement offers flexibility for a family room, home office, or gym, while the private backyard with a sitting area and garden provides a serene outdoor retreat. Upstairs, the primary suite is a true sanctuary complete with a custom walk-in closet and a spa-inspired ensuite bathroom featuring designer tilework, a glass shower, and double vanity. Enjoy all the conveniences and amenities of 38 Howard Park, along with the vibrant lifestyle that makes Roncesvalles one of Toronto's most coveted neighborhoods steps to trendy cafés, boutique shops, parks, and transit. (id:60365)
23 Priscilla Avenue
Toronto, Ontario
Stunningly Renovated 3-Bedroom, 3.5-Bathroom Detached Home in the Heart of Bloor West Village. This beautifully updated home offers the perfect blend of timeless charm and modern luxury. Ideally located near top-rated schools, boutique shopping, and convenient transit options, with The Junction and Bloor West Village just steps away. A recently completed two-storey luxury addition features a state-of-the-art chefs kitchen, elegant new bathrooms, and a serene, spa-inspired primary suite. Every detail has been thoughtfully designed for comfort, style, and functionality. Carson Dunlop Home inspection available upon request. Open House Saturday 15, Nov 2-4pm and Sunday 16, Nov 2-4pm (id:60365)
67 Belgravia Avenue
Toronto, Ontario
Welcome to the vibrant, up-and-coming Briar Hill-Belgravia neighborhood-Toronto's next big opportunity! This is more than just a house; it's a blank canvas in a prime location, packed with potential for First-Time Home Buyers, Savvy Investors, or End Users ready to customize their perfect space. Fall in love with the solid, classic charm of this gracious bungalow, cherished by the same family for over 60 years. Spacious + functional featuring 2 bedrooms + 2 baths. The kitchen offers a bright eat-in area, just waiting for your modern touch. The existing layout offers in-law suite potential, for multi-generational living. Set on a desirable 25 x 110-foot lot with a sun-drenched South-facing backyard, you have the perfect foundation for future renovation, expansion, or a stunning garden oasis. Plus, you get a mutual driveway leading to a solid brick single-car garage. Enjoy the benefits of a well-established community with room to grow.. Commuter's dream with TTC, future LRT, minutes to Allen Expressway, Highway 401 & Yorkdale Shopping Centre. Walk to Eglinton Ave W & Dufferin St to explore cafes, restaurants & shops. Close to Community Centres and great schools too. Main Floor Is Virtually Staged. (id:60365)
177 Fandango Drive
Brampton, Ontario
Viewcard- Picture Type House. One of a Kind, Mattamy-built, Detached, Two-storied House With Double Door Entrance on a Premium Corner Lot (54 x 95 Ft (Over 5,000 Sq Ft) in the Prestigious, Quiet, and Family Friendly Spring Valley Community in the Credit Valley Neighborhood of Brampton. This House Has 5 Bedrooms and Almost 2900 Feet of Living Space That Includes Main Floor (1008 Sq Ft), Second Floor (1070 Sq Ft), Basement (606 Sq Ft), and Two Balconies (94 Sq Ft Each). The Main Floor Features an Open-concept Layout With Separate Living and Dining Rooms and a Large Kitchen. The Second Floor Has 4 Bedrooms, With the Primary Bedroom Featuring a 4-piece Bathroom. The 2nd Floor Includes a Walk Out to Balcony and a Laundry. The Exterior Has a Spacious Front Porch, and 2 Built-in Garages With an Entrance From Garage to the House. Total of 6 Parking Spaces (4 on Driveway 2 in Garage).The Basement is Finished, With a Separate Entrance Through Garage, and Includes a One Bedroom Apartment of Over 600 Sq Ft Living Area. The House is a 3-minute Drive to Mount Pleasant Go Rail Station. Close to All Amenities Including Walmart, Home Depot, Grocery Stores, Gym, Schools. Located Across the Big Parks & Playgrounds. The Home is Exceptionally Well-maintained, Less Than 20 Years Old. New Furnace (2024), Upgraded Basement Windows, Freshly Painted Interior. Deep corner lot. (id:60365)
21 Cottonfield Circle
Caledon, Ontario
This Is the One You've Been Waiting For! Nestled on a quiet, family-friendly circle in the heart of Caledon's prestigious Southfields Village, this beautifully maintained detached home features 4 spacious bedrooms and 4 bathrooms, plus a finished basement with 2 bedrooms, 1 bathroom, and a separate entrance ideal for extended family or personal use. Offering over 2,500 sqft of bright, functional living space, it includes an open-concept layout, main floor family room, and walkout to a large deck perfect for entertaining. Located just steps from schools, Southfields Community Centre, parks, shopping, and transit, with quick access to Hwy 410only 30 minutes to Toronto. A rare opportunity to own in one of Caledon's most desirable neighborhoods! (id:60365)
3932 Rushton Crescent
Mississauga, Ontario
This detached home in Erin Mills has the size, it is just waiting for your style. 3932 Rushton Cres. features 3 bedrooms and 2.5 bathrooms in a fantastic layout. Wood burning fireplace in the welcoming living room, open family and dining room over looking the sunny backyard's peach and pear trees, main floor kitchen with dine in space + basement kitchen, large 2 car garage + 2 driveway spaces. Convenient access to schools, major highways and plenty of shopping. (id:60365)
3340 Meadow Marsh Crescent
Oakville, Ontario
Welcome to this fully upgraded 5 bedrooms luxury family home built by renowned Greenpark Homes, situated on a rare 69 x 152 ft large premium lot with professional landscaping in the heart of prestigious Upper Oaks. Offering over 5,200 sq.ft. of luxury finished living space, this residence combines timeless design, top-quality craftsmanship, and extensive upgrades.Step inside to discover a bright, elegant interior featuring upgraded flooring throughout, designer waffle ceilings in the living and dining rooms, crown moulding on both levels, and custom panelled accent walls in the living room, office, and primary suite. The main level is enhanced with luxury chandeliers, pot lights, and a beautifully upgraded fireplace as a stunning focal point.The chef-inspired kitchen boasts an upgraded backsplash and counter top, high end appliances, premium cabinetry perfect for entertaining and everyday family life. Upstairs, youll find 5 spacious bedrooms with 3 upgraded bathrooms and refined details throughout.The fully finished lower level extends the luxury living space, featuring a home theatre, private gym, large recreation area with accent TV wal and fas fireplace, custom wet bar/kitchen, and a 3-piece bathroom ideal for modern family living.Exterior upgrades include a natural stone front porch, interlock driveway, walkway, and backyard, along with professional landscaping, gardens, and exterior pot lighting that beautifully frame this property day and night.Located close to top rated schools, parks, trails, shopping, and highways, this is a rare opportunity to own a truly turnkey luxury home in one of Oakville's sought-after neighbourhoods. Offers any time with 24 hours irrevocable. (id:60365)
523b Royal York Road
Toronto, Ontario
Absolutely Stunning & Rare Semi In The Prestigious Stonegate-Queensway Community! This Beautifully Maintained 3-Storey Home Offers Modern Elegance With 9-Foot Ceilings And Hardwood Flooring Throughout Above-ground Levels. The Open-Concept Main Floor Features A Spacious, Sun-Filled Living And Dining Area Flowing Into A Modern Kitchen With Upgraded Cabinetry, Granite Countertops, Stainless Steel Appliances, And Built-In Bosch Espresso Machine. Step Out Onto Your Deck Enjoy Serene Morning Coffees Or Relaxing Evenings. Highlighted By The Oversized Master Retreat On Its Own Private Floor, Complete With A Large Walk-In Closet, Luxurious 5-Piece Ensuite With Jacuzzi Tub, And Extensive Private Large Deck. Finished Lower-Level Bedroom With Convenient 2-Piece Bath And Walkout To Spacious Garage, Easily Adaptable For Adding A Shower. Recent Updates Include Fresh Paint, Newer Roof, Air Conditioner, Water Heater, Garage Door Opener, And Dishwasher. Professionally Landscaped Front Yard, Direct Garage Access, Private Owned Driveway Parking, And Located In A Quiet, Fully Paved 10-Home Famous Eden Court With 2 Visitor Parking Lots. Ideally Situated Walking Distance To Mimico GO, Costco, No Frills, Parks, Waterfront Trails, And Beaches. Close To Cineplex Queensway, Ikea, Royal York Subway, Sherway Gardens, Minutes To QEW, Hwy 401, 403, Downtown Toronto, And Pearson Airport. Don't Miss Your Chance To Own This Rare Gem In Etobicoke's Desirable Stonegate-Queensway Neighborhood! (id:60365)

