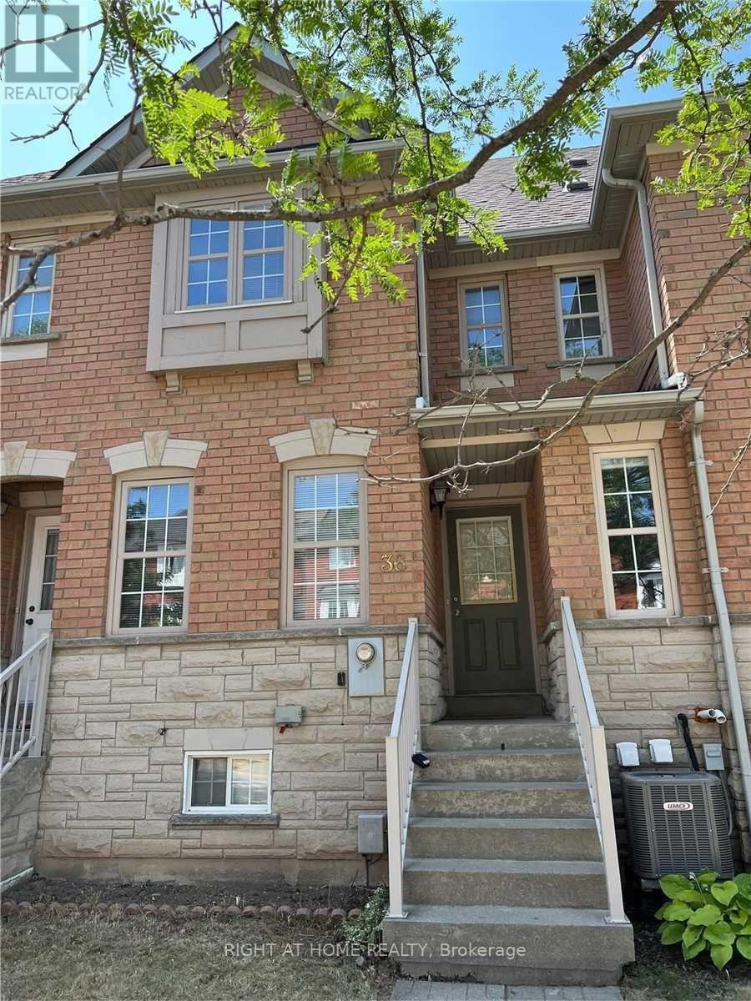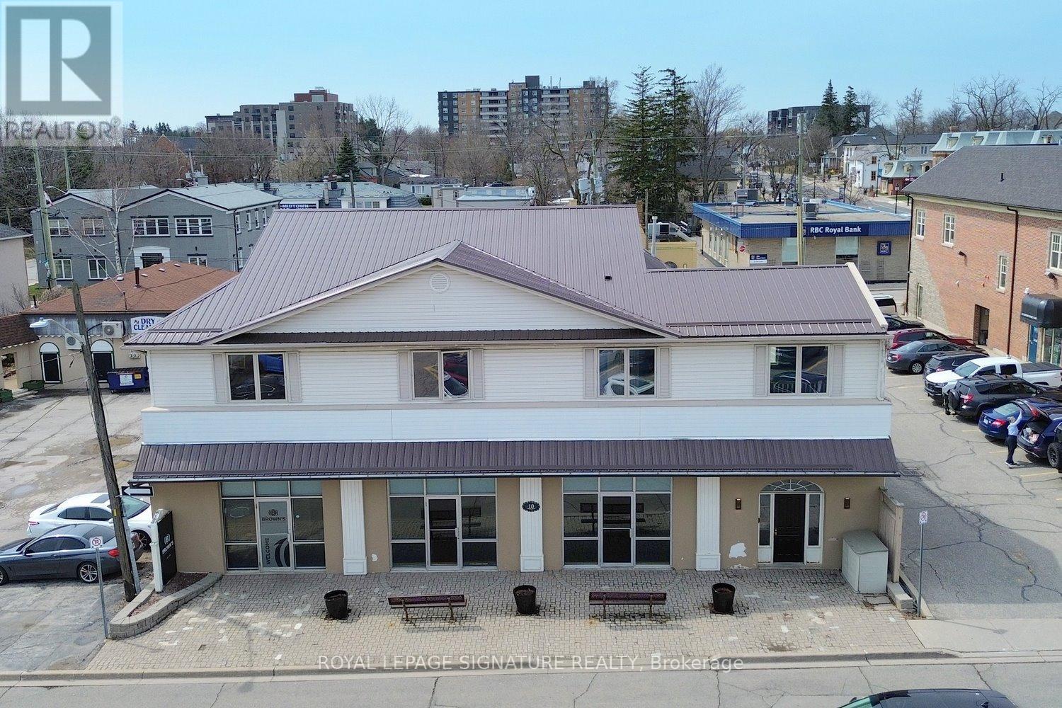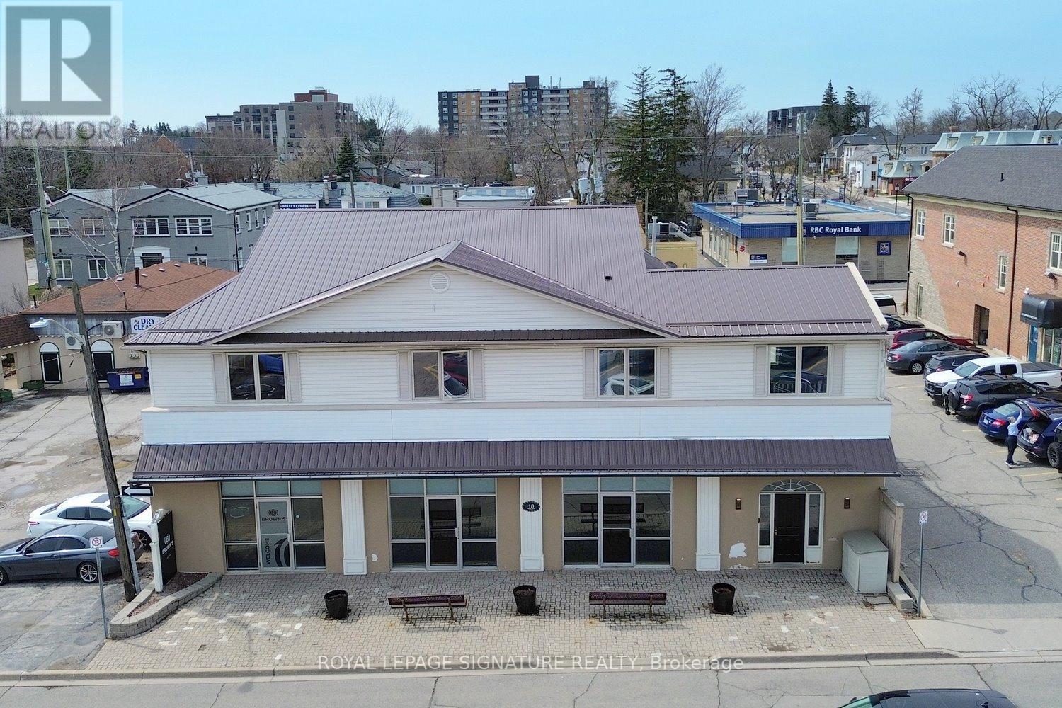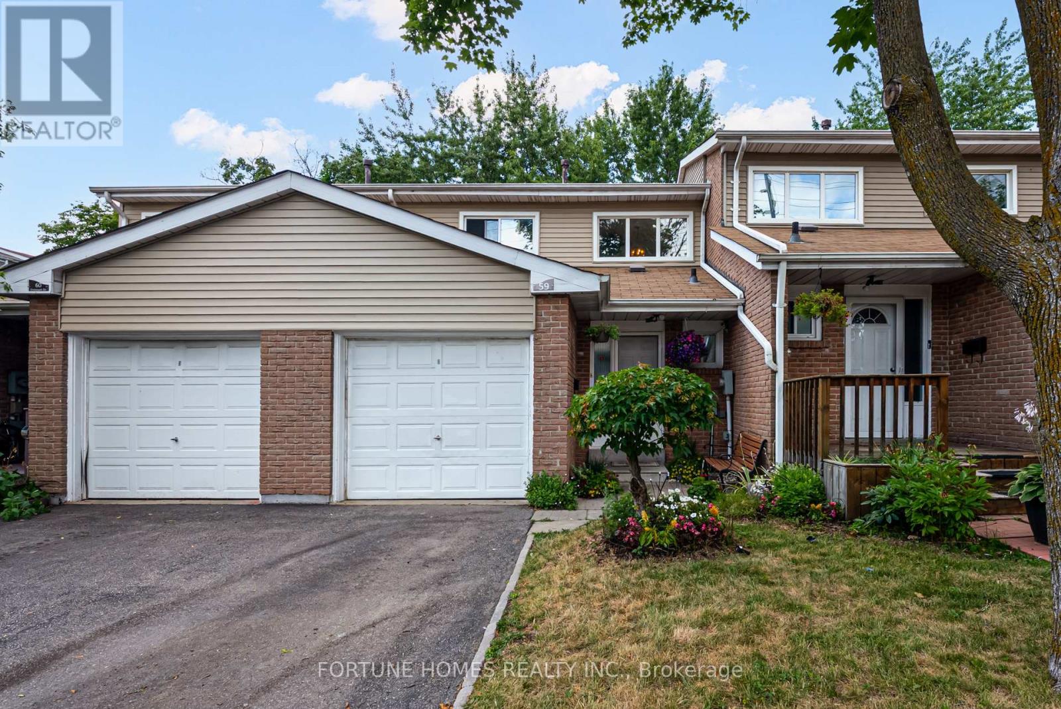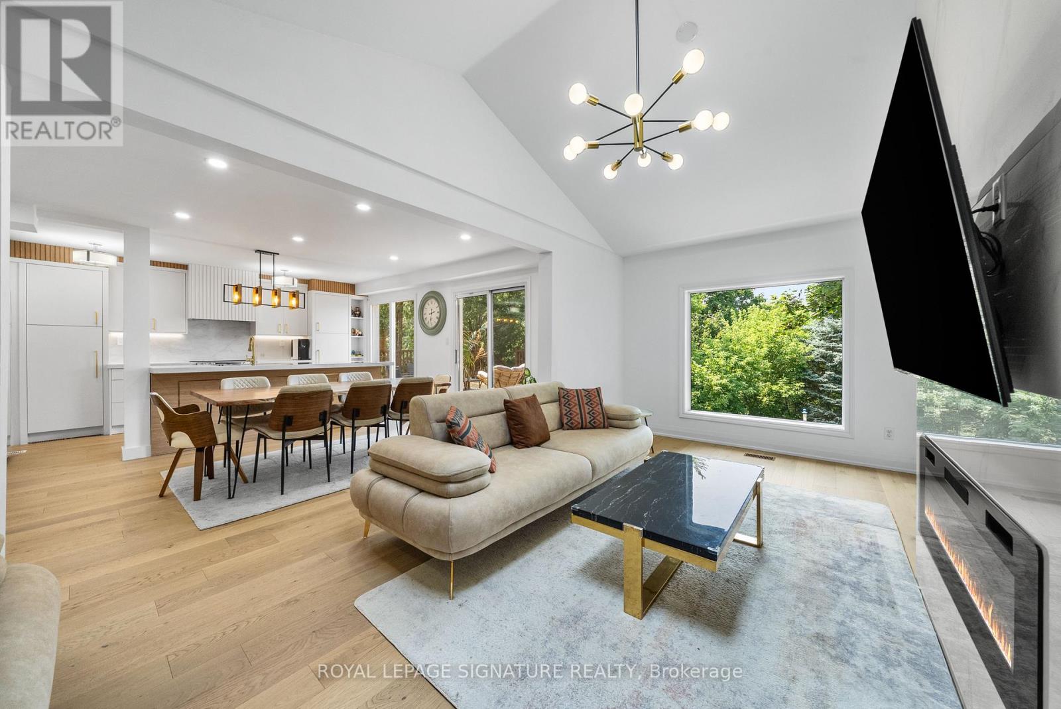15 Gray Park Drive
Caledon, Ontario
Welcome to 15 Gray Park Drive a beautifully upgraded residence nestled in the prestigious Humber Valley Meadows community of Bolton. Located on a quiet, family-friendly street, this home offers access to great schools and is just a short stroll to some of Caledon's lovely trails and expansive green space perfect for active families and nature lovers alike. Boasting approximately 1750 sq ft of thoughtfully designed living space above grade + walk-out basement (size per MPAC), the home features 9-ft smooth ceilings on the main floor and soaring approx 12-ft ceilings in the foyer, creating a bright and airy atmosphere throughout. The renovated kitchen showcases quartz countertops, stylish backsplash, built-in microwave, wine fridge, modern cabinetry, large pantry, and a must-see vaulted ceiling in the breakfast area. Elegant wide-plank engineered hardwood flows seamlessly through the main level, paired with custom California shutters and a striking accent wall in the living room that adds a sophisticated touch. The finished walkout basement is nearly all above grade, featuring large windows and direct backyard access an ideal space for a second family room, home office, or recreation area. Step outside to a concrete patio, offering a clean, low-maintenance area perfect for entertaining or relaxing outdoors. Additional stylish upgrades include refinished stairs with iron picket spindles and custom carpentry details throughout, including updated doors, trim, and elegant wainscoting. The primary bedroom offers a spacious walk-in closet and a well-appointed 4-piece ensuite complete with a large separate shower and soaker tub.Major updates provide peace of mind: Lennox furnace and A/C (2022), roof shingles (2017), and enhanced curb appeal with a new garage door and upper front windows (2025).A move-in-ready gem in one of Boltons most desirable neighbourhoods. (id:60365)
1595 Savoline Boulevard
Milton, Ontario
Step into luxury with this brand new, never-lived-in Great Gulf home the Large 4 bed Semi Detached offering an impressive almost 3000 Sqft of refined living space with 1 laundry on 2nd floor and 1 in the basement which is good for in-laws. Perfectly located in a family-friendly community with no homes behind, this residence blends elegance, convenience, and comfort.Enjoy a bright, open-concept layout featuring a chefs kitchen with a large island/breakfast bar, sleek smooth ceilings on the main floor, upgraded hardwood throughout, and quartz countertops in both the kitchen and bathrooms. The separate side entrance provides private access to the basement with a bathroom 2 bedroom living and kitchenette/bar for in-laws / immediate family use. .Positioned near newly built schools, Milton GO Station, shopping, dining options, and with quick access toHighways 401 and 407, this home delivers the perfect balance of style and practicality. (id:60365)
36 Ellesmere Street
Richmond Hill, Ontario
This well maintained townhouse offers engineered hardwood flooring throughout with carpeted stairs for added safety. Enjoy a large, family-sized kitchen with a walkout to the private backyard perfect for a small family to use for entertaining or relaxing. The finished basement provides additional living space for a rec room, home office, or guest area. Located in one of the top school areas (St Robert Catholic High School, St John Paul II Catholic Elementary School, Charles Howitt Public School). Easy access to public transit makes commuting a breeze. An ideal home for a small family seeking comfort, convenience, and community. (id:60365)
Basement - 179 Harmony Road N
Oshawa, Ontario
Welcome to this bright and spacious 2-bedroom, 1-bath legal basement apartment located in a quiet, family-oriented neighborhood near Harmony Road and Adelaide Avenue in Oshawa. ***FRESHLY PAINTED ***Offering over 1,000 square feet of comfortable living space, this unit features its own private entrance, central heating and air conditioning, in-unit laundry, and two-car tandem parking.Everything you need is just minutes away. Enjoy the convenience of being close to Costco, Metro, FreshCo, SmartCentres Oshawa North, and the Oshawa Centre Mall. Looking for dining or takeout? Youll find popular options like Kelseys, Pizza Pizza, Mary Browns, and Sunset Grill all within easy reach. Families will appreciate proximity to well-rated schools and parks including Easton Park and Attersley Park. The nearby Harmony Creek Trail offers scenic walking and biking routes, perfect for unwinding outdoors.Commuting is a breeze with Durham Region Transit bus routes just steps away and quick access to Highway 401 and Highway 407, making it ideal for professionals who work in or outside the city.Available Immediately for $1,600/month plus 40% of water and gas, and your own hydro (separately metered). Optional garage/shed rental also available. Backyard access available to tenants. (id:60365)
2307 - 403 Church Street
Toronto, Ontario
Welcome to Stanley Condo at Prime Location! Spacious 1 Bedroom Suite In Immaculate Condition W/ Floor To Ceiling Windows. Upgraded Laminate Floors, 9 Feet High Ceilings, Modern Kitchen W/Integrated Appliances & Quartz Counters. A Great Open Concept Layout With 559 sqft Living Area Plus 67 sqft Balcony. This Condo Offers Unparalleled Convenience. Steps To College Subway Station, TMU, U of T, St. Michael Hospital, TTC, Shops, Groceries, Restaurant and Eaton Centre. Residents Can Indulge in a Range of Amenities Including a 24-Hour Concierge, Gym, Game Room, Party Room, Theatre, Guest Rooms, Outdoor Terrace, and More, Ensuring a Lifestyle of Luxury and Convenience. Move In & Enjoy! (id:60365)
616 - 297 College Street
Toronto, Ontario
Perfect Location For U Of T, Spacious One Bedroom Plus Den Condo Suite By Tribute At College & Spadina. Full Size Den Can Be Use As 2 Brs, Minutes Walk To University Of Toronto, Kensington Market, Chinatown, Restaurant And Bars. Ttc And Groceries Shopping At Door Steps. Building Amenities With 24-Hour Concierge. (id:60365)
10 Franklin Street
Hamilton, Ontario
Downtown Waterdown Investment Opportunity Mixed-Use Gem with Endless Potential. Situated in the vibrant heart of downtown Waterdown, this exceptional mixed-use property offers over 6,000 sq ft of versatile space and unbeatable curb appeal on a premium 93.97 ft frontage lot. Whether you're an investor seeking steady income or a business owner looking for a flagship location, this property checks all the boxes. The main level boasts 3,285 sq ft of high-end commercial space, currently home to a state-of-the-art martial arts studio. With a flexible layout and the potential to be divided into two separate units, the possibilities are endless. Zoned C5a, the property allows for a wide range of permitted uses including medical, dental, veterinary, financial services, retail, and restaurant making it an ideal fit for professional offices or health-based businesses. Upstairs, a sprawling 2,739 sq ft residential apartment offers 3 bedrooms and 2 bathrooms, ideal for owner-occupancy, luxury rental, or conversion into upscale office space. The unit is currently tenanted, with the option for the tenant to stay or vacate offering added flexibility to suit your goals. Additional highlights include a newer steel roof (2017), ample on-site and nearby parking, excellent signage potential, and tremendous visibility in one of Waterdowns most desirable corridors. With a strong sense of community, vibrant local events, nearby parks and trails, and easy access to Hamilton, Burlington, and major highways, Waterdown continues to attract professionals, families, and entrepreneurs alike. The commercial unit is owner-occupied, with a potential leaseback agreement available making this a rare turnkey opportunity with built-in income potential. (id:60365)
10 Franklin Street
Hamilton, Ontario
Downtown Waterdown Investment Opportunity Mixed-Use Gem with Endless Potential. Situated in the vibrant heart of downtown Waterdown, this exceptional mixed-use property offers over 6,000 sq ft of versatile space and unbeatable curb appeal on a premium 93.97 ft frontage lot. Whether you're an investor seeking steady income or a business owner looking for a flagship location, this property checks all the boxes. The main level boasts 3,285 sq ft of high-end commercial space, currently home to a state-of-the-art martial arts studio. With a flexible layout and the potential to be divided into two separate units, the possibilities are endless. Zoned C5a, the property allows for a wide range of permitted uses including medical, dental, veterinary, financial services, retail, and restaurant making it an ideal fit for professional offices or health-based businesses. Upstairs, a sprawling 2,739 sq ft residential apartment offers 3 bedrooms and 2 bathrooms, ideal for owner-occupancy, luxury rental, or conversion into upscale office space. The unit is currently tenanted, with the option for the tenant to stay or vacate offering added flexibility to suit your goals. Additional highlights include a newer steel roof (2017), ample on-site and nearby parking, excellent signage potential, and tremendous visibility in one of Waterdowns most desirable corridors. With a strong sense of community, vibrant local events, nearby parks and trails, and easy access to Hamilton, Burlington, and major highways, Waterdown continues to attract professionals, families, and entrepreneurs alike. The commercial unit is owner-occupied, with a potential leaseback agreement available making this a rare turnkey opportunity with built-in income potential. (id:60365)
3372 Etude Drive
Mississauga, Ontario
Welcome to 3382 Etude Dr! All-brick detached home on a large 52x129 ft lot in the heart of Malton/Mississauga. This gem features 3 spacious bedrooms, a finished basement for extra living space, an oversized 2-car garage with ample driveway parking, and a huge backyard perfect for family gatherings.Main floor 4th bedroom added by seller, which can easily be converted back to the original living room if buyers prefer. Conveniently located within walking distance to Westwood Mall, Malton Community Centre, schools, library, bus terminal, places of worship, and clinicsthis home offers unmatched value and lifestyle. Dont miss it! (id:60365)
6059 Tillsdown Drive
Mississauga, Ontario
Olde English Lane is a Very Well Regarded Community. This Home Features a Spacious and Well Designed Layout with a Centre Floor Plan and Many Updates. There are Four Bedrooms plus a Second Floor Good Sized Sitting Room Suitable for a Large Family. There is a Generous Sized Master Bedroom with a Spa Like Five Piece En-suite Bathroom including a Rain Shower and Soaker Tub and Double Sink Vanity, Two Sided Natural Gas Fireplace and a Supplementary Through the Wall A/C System with Remote Control for Extra Comfort Cooling Capacity. The Over the Staircase Sun Tunnel provides Efficient Daytime Lighting. The Shaded, Leafy and Fenced Backyard Includes a Walkout Large Deck, a Natural Gas Connection for Family Barbecues, a Play Set with an Elevated Playscape, Swings and Slide. For Gardening Enthusiasts there is a Mini Greenhouse. For Pet Lovers there is a Fenced Enclosure. The Cherry and Clark Roof was done in May of 2020. The owned Hot Water Tank was installed in 2022. The Lennox Central A/C System installed May of 2025, Master Bedroom Lennox A/C System was installed June of 2025, The Furnace was installed in 2020. Two Insulated Garage Doors June 2025. There is Good Access to Major Highways 401, Britannia Rd., Heartland Shopping District, Streetsville Village Area, Schools, Parks, Walking Trails (id:60365)
59 Enmount Drive
Brampton, Ontario
Welcome to 59 Enmount Drive an ideal 3 bedroom home for first-time buyers or growing families, offering comfort, style, and an unbeatable location in the heart of Brampton. This beautifully updated property is move-in ready and features a range of recent upgrades designed to enhance everyday living. Step inside to a bright, welcoming foyer adorned with elegant porcelain tiles that continue into the kitchen and 2-piece powder room both stylish and easy to maintain. The main & second floor has been freshly painted, including ceilings, creating a clean, modern feel that complements the natural light flowing through the space. Enjoy a spacious and functional layout with open-concept living and dining areas, perfect for entertaining or relaxing at home. The kitchen offers ample cabinetry and workspace, making meal prep easy and enjoyable. Upstairs, you'll find three generously sized bedrooms, each recently updated with new laminate flooring for a fresh, modern look. These comfortable retreats offer plenty of space, storage, and light ideal for families, guests, or a home office. Located just minutes from Highway 407 & 410, this home offers excellent access for commuters. You're also close to key amenities including Chinguacousy Park, Bramalea City Centre, schools, public transit, shopping, and dining. This well-maintained home combines convenience, quality, and value in a vibrant neighbourhood a great opportunity for buyers looking for a solid investment and a place to call home. (Property is sold in AS-IS Condition) (id:60365)
134 Ridgebank Court
Caledon, Ontario
Highly renovated home with a finished walkout basement, located on a premium 8,655 sq ft pie-shaped lot in a quiet and peaceful court, backing onto green space. This rare offering blends elegance, functionality, and comfort. Enjoy a fully renovated main and second floor, plus a walkout basement ideal for rental income or a mortgage helper. Renovations completed in 2024 and 2025 include new framing and artistic redesign (2024), beautiful front entrance portico (2025), updated garage (2025), new front door (2024), modern stair railing (2025), fully renovated kitchen with a hidden pantry (2024), engineered hardwood flooring on the main floor (2024), pot lights (2024), refreshed fireplace (2024), powder room (2024), some windows replaced (2024), new laundry room (2024), primary ensuite and walk-in closet (2024), renovated second-floor bathroom (2024), and updated stucco and painted front façade (2025). Oversized picture windows provide ample natural light and scenic green space views. The spacious family room features a soaring cathedral ceiling, cozy fireplace, and a large picture window with a tranquil view. A freshly painted deck offers the perfect setting for outdoor dining, BBQs, and relaxation. The fully finished basement, with separate entrance, includes a kitchen, bathroom, and bedroom ideal for extended family or rental potential. Rarely does a home come to market with such a perfect combination of premium lot size, extensive renovations, stunning design, and peaceful location. A must-see! (id:60365)



