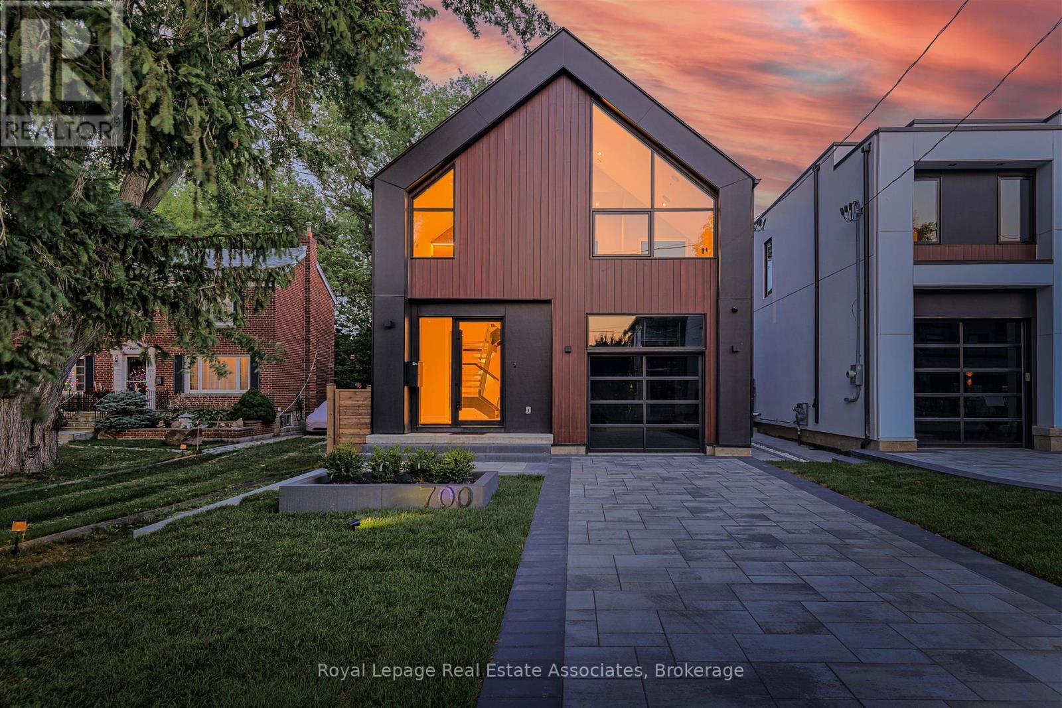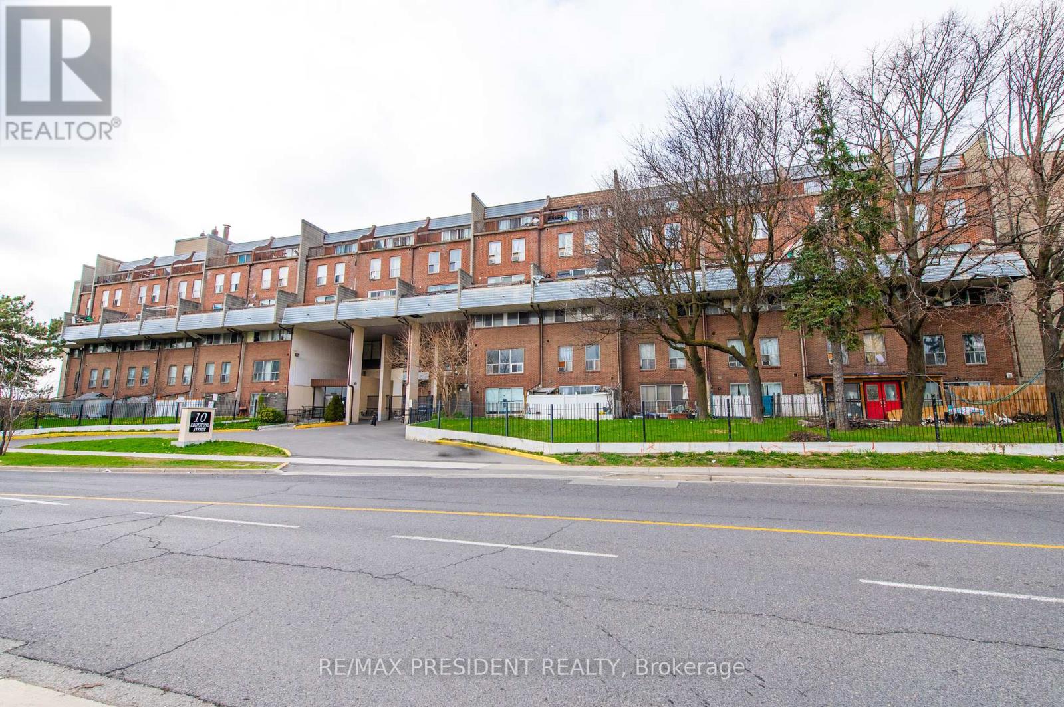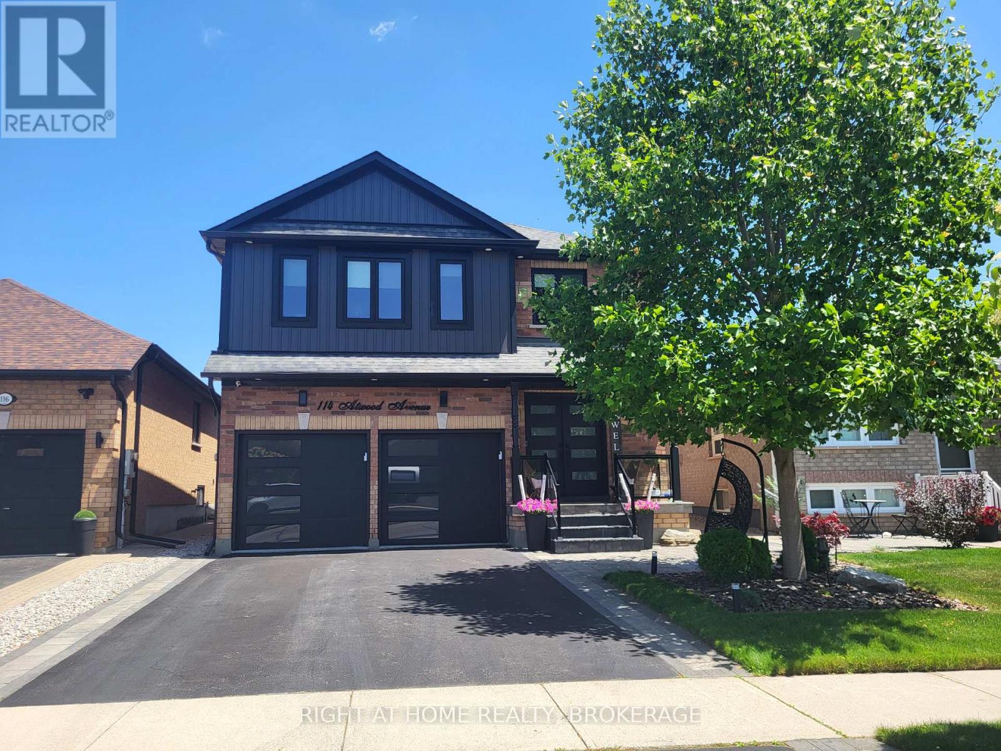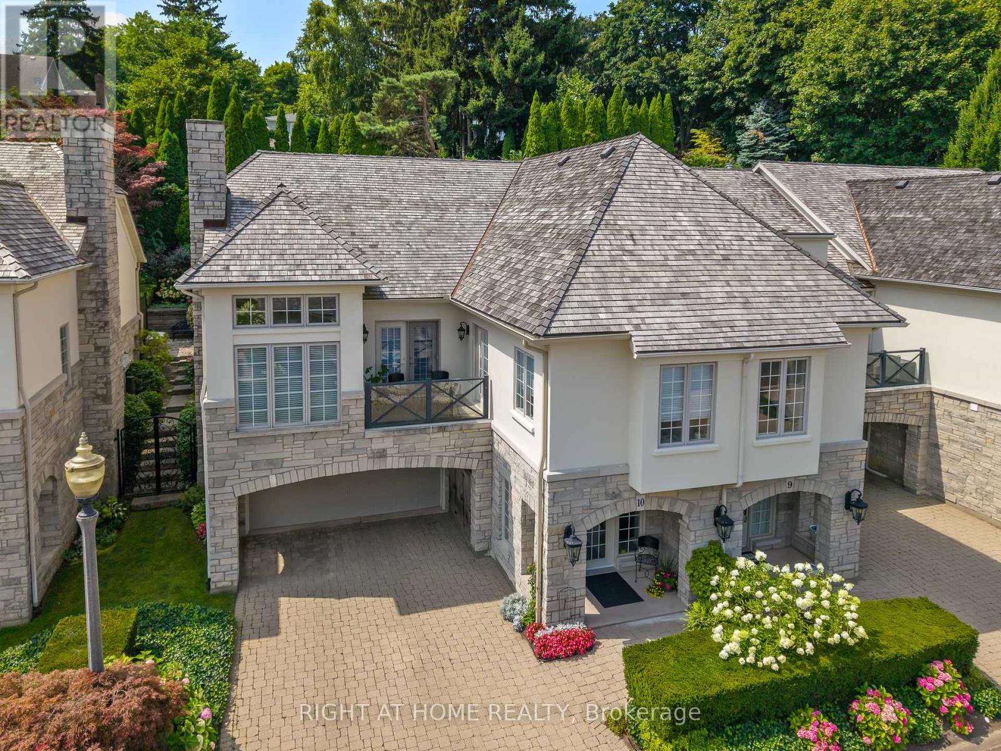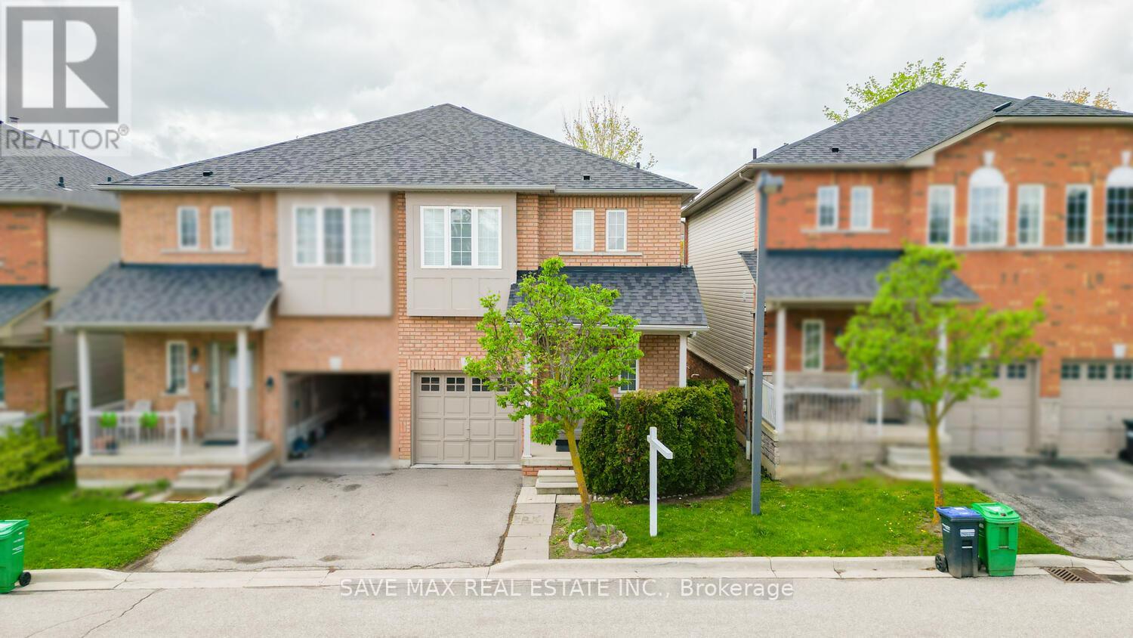607 - 65 Speers Road
Oakville, Ontario
Absolute Gem!! This bright, open-concept 1-bedroom plus den unit, spanning 693 sq. ft. (MPAC), features a spacious private terrace, ideal for entertaining. Enjoy premium upgrades, including a sleek kitchen with quartz countertops, an undermount sink, stylish backsplash, and stainless steel appliances. The suite boasts gleaming floors, 9-foot ceilings, a primary bedroom with a semi-ensuite bathroom and walk-in closet, plus a charming separate den, great for a home office. Unwind on your private terrace or take advantage of the stunning rooftop terrace on the same level, no elevator required for BBQs and gatherings, complete with great views! Located in an exceptional with top class amenities, including an indoor pool, hot tub, dry sauna, gym, party room, and BBQ facilities plus Public Access Wifi (Common Areas). Perfectly situated in vibrant Oakville, close to shopping, restaurants, parks, public transit, Go Station and the QEW, with Lake Ontario and Entertainment nearby. This unit is a must see!! (id:60365)
41 Rangeland Road
Brampton, Ontario
!!Welcome to this beautifully maintained home located on a premium pie-shaped lot in the highly sought-after Springdale area of Brampton. Featuring a detached double car garage and a fully concrete-wrapped exterior with an extended driveway, this property offers both functionality and curb appeal. Inside, enjoy a thoughtfully designed layout with separate living, family, and dining rooms perfect for comfortable family living and entertaining. Nestled in a quiet, family-friendly neighborhood, the home is just a short walk to Trinity Common Mall, Gurudwara Sahib, schools, grocery stores, Restaurant, Tim Hortons, gyms, the hospital, and public transit. The backyard is a private retreat with no house behind, a large deck, a serene pond with a fountain, and is secured with a noise-cancellation wall for added peace and privacy. Recent upgrades include a new roof (2018), fresh paint, and stylish pot lights. A true gem offering convenience, space, and tranquility don't miss this rare opportunity!! (id:60365)
6358 Longspur Road
Mississauga, Ontario
Detached 4-Bedroom Gem! Over 2,080 Sq. Ft above grade (MPAC) with a bright, spacious open-concept layout. Enjoy a large living and dining area, a family-sized eat-in kitchen with walkout to a beautiful backyard, ideal for entertaining. Cozy family room with fireplace, convenient main-floor powder room, and laundry. Gleaming hardwood floors plus a charming front patio. The generous primary bedroom boasts a huge walk-in closet and a 4-piece ensuite with soaker tub and separate shower, plus three additional well-sized bedrooms. Ample parking! Prime location near shopping, restaurants, transit, schools, and parks. ** Digitally staged for illustration purposes only ** (id:60365)
700 Montbeck Crescent
Mississauga, Ontario
Presenting a remarkable opportunity to own a spectacular luxury residence meticulously constructed by Montbeck Developments. Move in today! This masterfully curated open-concept home exudes sophistication with herringbone-laid white oak flooring, dramatic ceiling heights, floor-to-ceiling windows that invite an abundance of natural light throughout. Enjoy the pleasure of optimal indoor/outdoor flow from the living room, dining room and kitchen each opening to covered patio & landscaped backyard. The bespoke designer kitchen is a statement in form and function, appointed with top-tier Fisher & Paykel appliances, exquisite quartz countertops and full-height backsplash, an oversized waterfall island ideal for elevated entertaining, & a walk-in pantry offering both elegance and practicality. The adjoining living and dining spaces exude sophistication and warmth, featuring custom millwork and a sleek linear electric fireplace. The primary suite includes a bathroom with soaker tub, separate glass shower, and dual-sink vanity, with park & lake views. A fully customized walk-in closet featuring built-in illuminated lighting, tailored cabinetry, and thoughtfully designed storage to elevate everyday living. Three more thoughtfully designed bedrooms, featuring custom built-in desks, tailored closets, and stylish ensuites adorned with concrete-inspired porcelain tile and premium designer fixtures. The fully finished lower level enhances the homes living space, offering a spacious family or recreation room complemented by a sleek 3-piece bathroom. Designed with comfort and function in mind the fully finished lower level enhances the homes living space, also features radiant heated floors, a rough-in for a home theatre or fitness studio. Integrated ceiling speakers provide ambient sound throughout, a well-appointed mudroom with abundant custom storage, a stylish servery, & an attached garage is finished with a striking black-tinted glass door for a modern, architectural touch! (id:60365)
311 - 370 Martha Street
Burlington, Ontario
Absolutely Beautiful 3rd Floor 1 Bed, 1 Bath Lakefront condo in Burlington Core downtown. 70 Sqft of Terrace. 9Ft Ceiling. Modern Finishes, S/S Appliances, Laminate Floors & In-Suite Stacked Washer & Dryer. 1 Parking & 1 Locker Included! Tenants responsible for all utilities. No smokers. No Pets. Internet Included. Building amenities includes Swimming Pool/Whirlpool, Party Room, Fitness centre, Yoga studio, Fireplace Lounge, Outdoor Terrace etc. Quick QEW access, walking distance to shopping centre, restaurants and Parks. (id:60365)
3 Harridine Road
Brampton, Ontario
Fully Renovated Detached Home with Finished Basement & Separate Entrance.Turnkey 3-bedroom detached home with 1 Bedroom finished Basement & Separate entrance, 2-car garage with total of 6 car parking, in desirable Brampton West. Features include porcelain & hardwood oak stairs and Vinyl floors, brand new kitchen with quartz countertops, Backsplash & stainless steel appliances, fully renovated bathrooms, oak modern staircase, and finished basement with separate entrance perfect for in-law suite or rental potential. Enjoy a lush, grass-filled backyard with a private deck ideal for morning coffee or entertaining. Close to parks, schools, transit & amenities. Just move in and enjoy! Stunning Fully Renovated Detached Home in Brampton West. Modern luxury finishes throughout, this home is perfect for families. Modern bathrooms redesigned with premium fixtures. Sleek oak staircase with a contemporary finish.Bright, open-concept layout filled with natural light. Finished basement with separate entrance ideal for in-laws, guests, or rental income. Lush, grass-filled backyard with a private deck perfect for enjoying your morning coffee or hosting summer BBQs. Prime location close to parks, schools, transit, and shopping.Brampton West is one of the city's most sought-after neighbourhoods, known for its blend of urban convenience and suburban charm. This vibrant area offers excellent schools, lush parks, and a strong sense of community, making it ideal for growing families and professionals alike. With easy access to major highways, public transit, shopping centres, and cultural amenities, Brampton West strikes the perfect balance between peaceful living and city connectivity. (id:60365)
157 - 10 Eddystone Avenue
Toronto, Ontario
Spacious and beautifully maintained 4 bedroom ,3 story townhome featuring a freshly painted interior and recently renovated kitchen and powder room. Ideal for investors or families, this home offers generous living space and functional layout. Close to schools, shopping centers, York University and with easy access to Highways 400 & 401. (id:60365)
802 - 2481 Taunton Road
Oakville, Ontario
Sold 'as is' basis. Seller makes no representation and/or warranties. All room sizes approx. (id:60365)
114 Atwood Avenue
Halton Hills, Ontario
Your Dream Home Awaits: Fully Renovated with a true Backyard Oasis! Step into this meticulously transformed home, where every detail has been thoughtfully upgraded over the last five years. Simply move in and start living in this truly turnkey property! The heart of this home is the stunning eat-in kitchen, featuring gleaming quartz countertops, custom cupboards, new sink, hood fan, and sleek Stainless Steel Appliances. This space flows seamlessly out to your private backyard paradise. Discover an oversized, beautifully landscaped yard a true sanctuary with an 8-person hot tub, garden, and storage shed. Entertain effortlessly with outdoor Yamaha speakers and an outdoor BBQ kitchen connected to the home gas line. A 5-zone irrigation system ensures lush greenery all season. Inside, no detail was missed: enjoy crown moldings, 3-inch baseboards, all-new interior and exterior doors (including garage), and modern light fixtures and outlets. Enhanced security comes with a 6-camera system. Comfort is paramount with a newer furnace and larger A/C unit, plus a new water softener. The double car garage features durable epoxy flooring, and the upstairs bathroom boasts luxurious heated floors. A central vacuum system adds convenience. For added peace of mind, the roof and windows were replaced approximately seven years ago. The second level offers four generously sized bedrooms. This home is ideal for both family living and effortless entertaining, promising years of enjoyment. (id:60365)
10 - 222 Ricardo Street
Niagara-On-The-Lake, Ontario
THIS IS THE ONE YOU'VE BEEN DREAMING OF.....Custom built home over 3000 sqft of luxury living. This prestigious location is off the charts! Found in the historical Niagara-on-the-Lake desirable "dock area". The exclusive Greystone development is a small group of upscale sizeable townhomes. This being an end unit. Steps to the Niagara-on-the-Lake sailing club and the Niagara River. Stroll to the Old Town centre where you will find shops, restaurants, and cafes. 5 minute walk to the World-class Shaw Theatre. This lifestyle is for those who desire the top coveted location in town steeped in history, plus ease of living in a completely maintained and private home. Ricardo Street is lined with multi-million dollar homes. Stone exterior, manicured lush gardens - the curb appeal is unmatched! Enter the home through a large marble foyer. An elevator can take you up to the 2 floors above. The living spaces are generous with high ceilings and lots of light. 3 bedrooms, 4 baths in total, newly renovated kitchen, plus double garage. At the rear you will find an outdoor patio nestled in the escarpment and at the front there is a balcony off the main. These units rarely come up for sale, being a small complex and so desirable. Be the first to book a showing - you won't be disappointed! (id:60365)
18 - 2270 Britania Road W
Mississauga, Ontario
Beautiful 3-Bedroom Semi-Detached Home in the Desirable Streetsville Community and Top-Ranked Vista Heights School District! Minutes from all amenities, Heartland town centre. This bright and spacious home features 9 ft ceilings on the main floor with an open-concept living and dining area, elegant hardwood flooring, LED pot lights, and Cat 6 wiring for cable and internet throughout. The modern kitchen includes a stylish backsplash and breakfast bar. Both the primary and second bedrooms offer walk-in closets. The professionally finished basement boasts with windows. Conveniently located near Highways 401, 403, 407, GO Station, and public transit (id:60365)
200-B03 - 350 Burnhamthorpe Road W
Mississauga, Ontario
Discover your next business edge at this prime office location with fully furnished and serviced private spaces, offering seamless accessibility from major highways and transit options, including LRT, MiWay, Zm, and GO Transit. Nestled in a high-density residential area, this executive private and 'self-contained' space (block of 3 offices with a reception area) is within walking distance of Square One Shopping Centre, Celebration Square, City Hall, and the Living Arts Centre. The building features modern, flexible offices designed for productivity, with high-end furnishings and 24/7 access. Tailored membership options cater to every budget, while on-site amenities such as Alioli Ristorante and National Bank enhance convenience. Network with like-minded professionals and enjoy a workspace fully equipped to meet all your business needs. Offering budget-friendly options ideal for solo entrepreneurs to small teams of lawyers, accountants, architects, designers etc with private and spacious office space for up to 10 people. **EXTRAS** Fully served executive office. Mail services, and door signage. Easy access to highway and public transit. Office size is approximate. Dedicated phone lines, telephone answering service and printing service at an additional cost. (id:60365)




