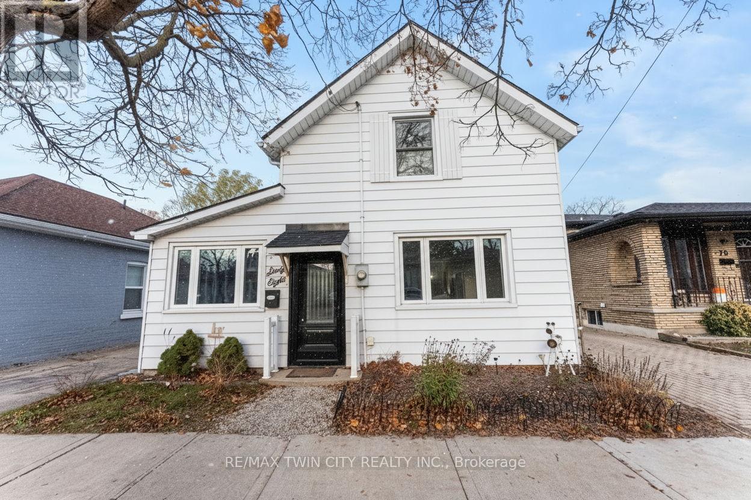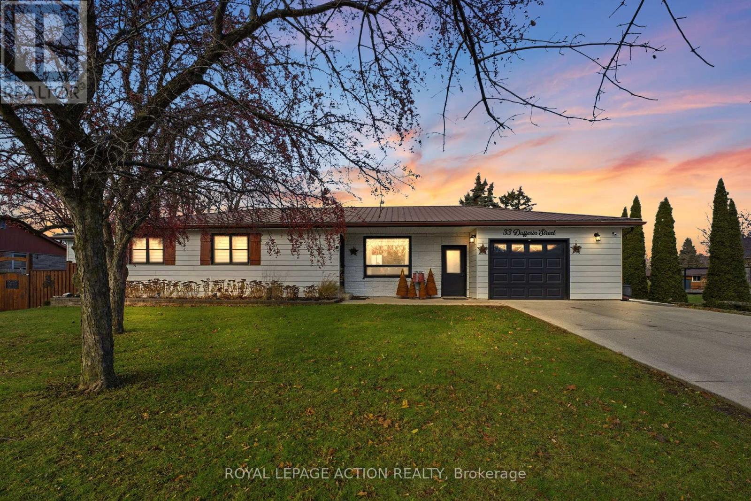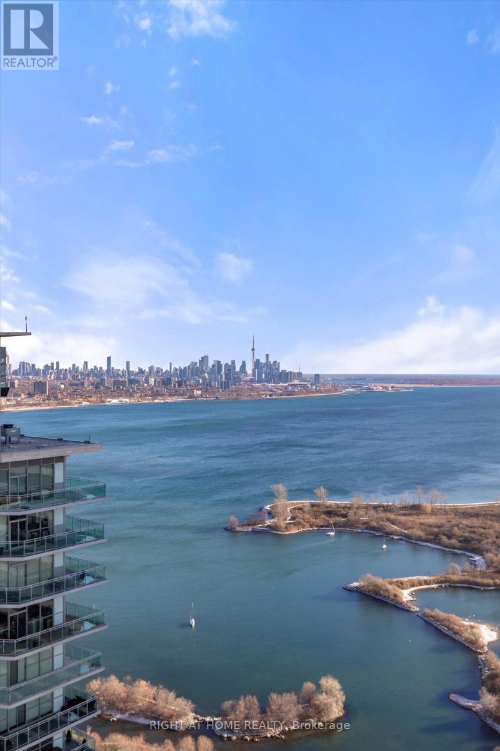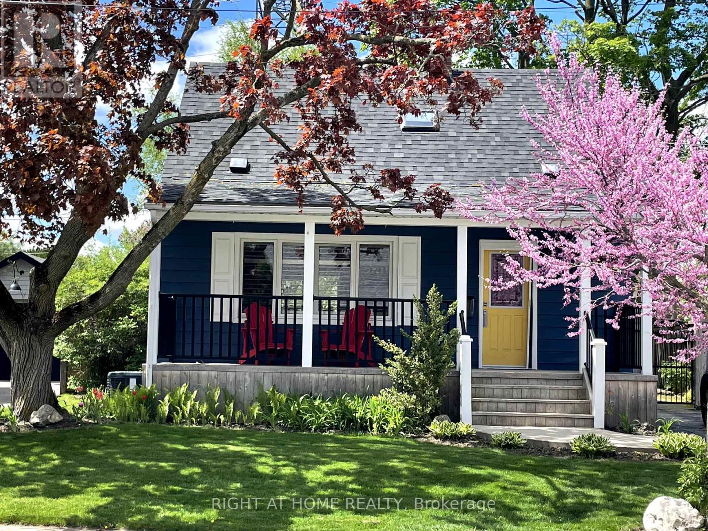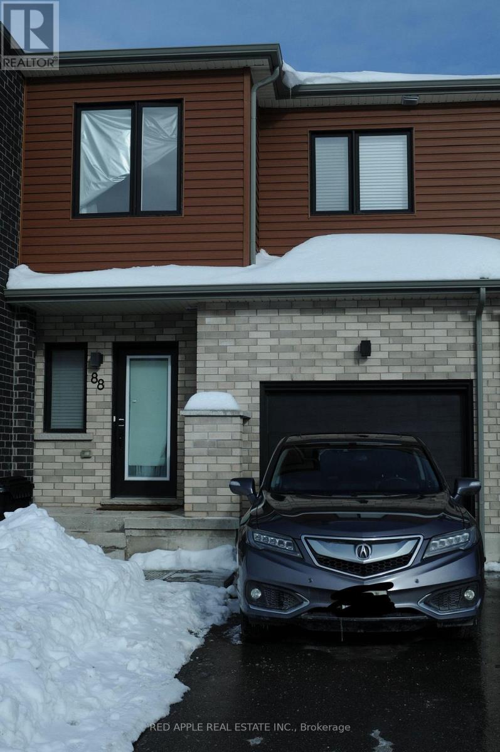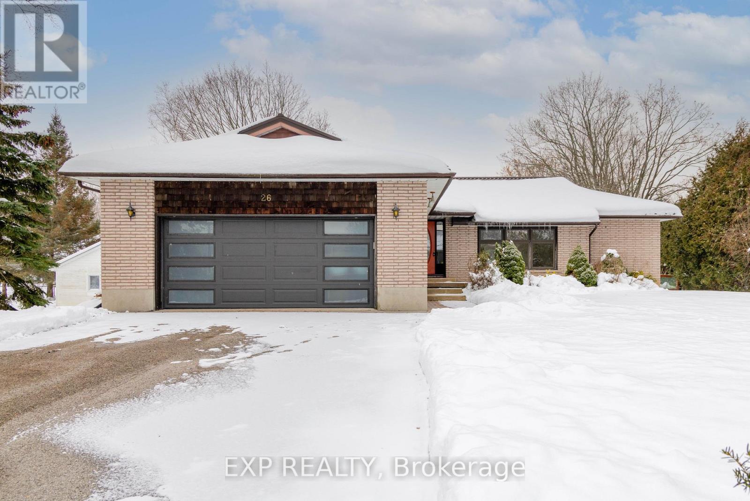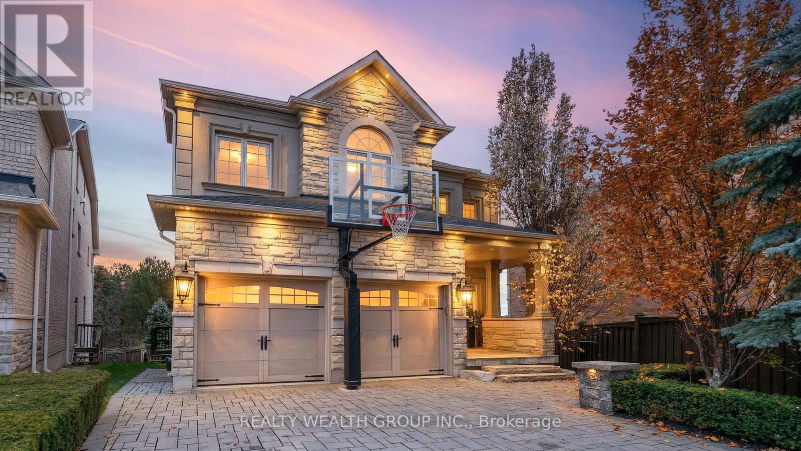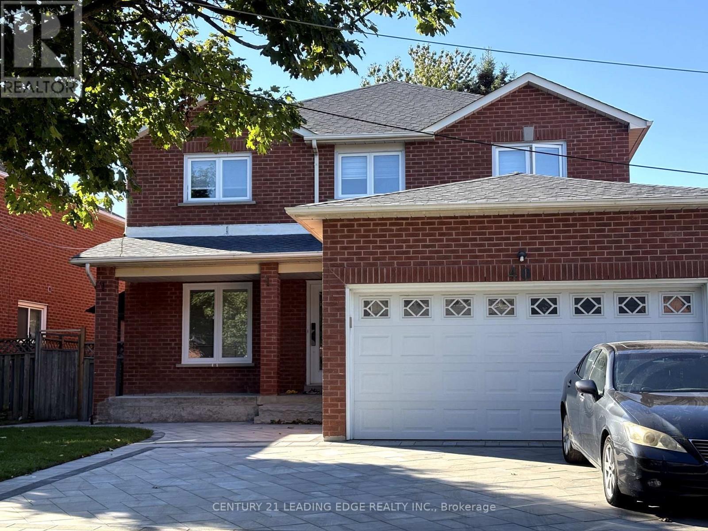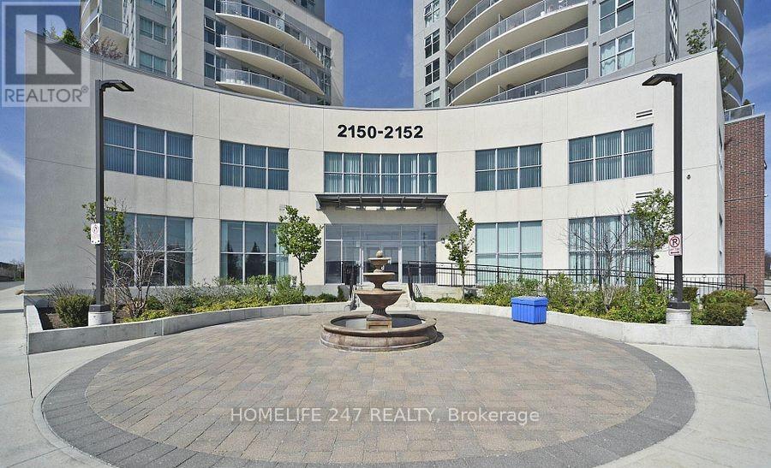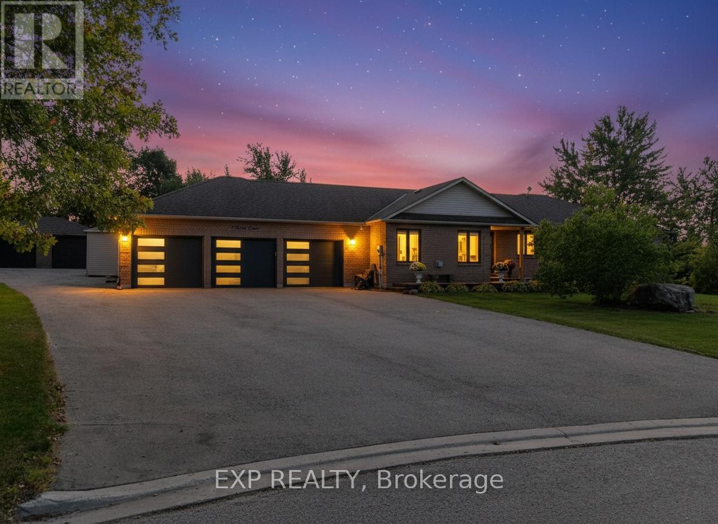68 Oak Street
Brantford, Ontario
Welcome to 68 Oak Street in the City of Brantford. This charming 2-storey, 3+ bedroom home blends original character with modern updates and is situated in a family-friendly neighbourhood in Old West Brant. Offering approximately 1,300 sq. ft. of living space, the home features a spacious living room, a main-floor bedroom, a beautifully updated bathroom, and a newly renovated kitchen with ample cabinetry. Recent updates include the roof (2019), windows (2019-2025), exterior doors (2019-2025), kitchen (2024), bathroom (2024), vinyl plank flooring (2025), fresh paint (2025), high-efficiency Daikin mini-splits (2025), 100-amp breaker panel (2025) and more! Conveniently located close to all amenities-including grocery stores, reputable schools, restaurants, shopping, walking distance to Dairy Queen and nearby scenic walking, hiking, and biking trails along the Grand River-this home offers both comfort and accessibility. The private, fully fenced backyard includes a storage shed and a cozy patio area, perfect for summer entertaining. Schedule your viewing today! (id:60365)
33 Dufferin Street
Brant, Ontario
Welcome to peaceful country living in beautiful Burford! This inviting ranch style home blends modern farmhouse charm with the privacy of no rear neighbors, backing onto open fields where you can enjoy breathtaking sunsets from your large deck accessed through an impressive 8 ft sliding patio door off the dining room. Inside the home offers 2 bedrooms on the main level and 2 additional bedrooms downstairs giving families and guest plenty of flexibility. The main living room is warm and spacious featuring a media wall with fireplace that creates the perfect gathering place. The primary suite includes it's own private sitting room ideal for unwinding , working from home or functioning as a guest or in-law suite. Downstairs you will find a beautifully finished lower level that offers the perfect lounge for the family complete with 3 piece bath, with a large shower, generous closets and storage space in addition to the 2 other bedrooms. Step out to a backyard designed for relaxation, an above ground heated saltwater pool, a cozy fire pit and wide open views of the countryside. Additional piece of mind comes from the generator keeping the lights on when the power goes out. With a double attached garage, modern finishes and a layout built for everyday living and entertaining this home delivers the best of rural comfort just minutes from town amenities. Book your personal tour today! (id:60365)
5163 Fourth Line
Erin, Ontario
Start Your Building Project this year! The ultimate ~2.7 acre building lot in the charming town of Erin! This extraordinary property offers the pinnacle of privacy, nestled back on a quiet road. Enjoy the serenity of nature while still being in close proximity to the fantastic amenities of Erin, Caledon, and all of Halton Hills. Dreamy treelined driveway sets the stage for the perfect building lot. The possibilities are endless on this pristine canvas, ready & waiting for your dream home to become a reality. Bonus: access to professional renderings of a grand traditional home. You've got to see it to believe it! Floor plans and drawings available and waiting for your inspired touch! Turn your dreams into reality by crafting the perfect home in an idyllic setting in this sought-after location. Easy commute to GTA and KW area. Under 20 Min to Go Station. Close to paved road. Fabulous Schools In Erin And The Friendliest Community. Survey Available. 10/10 Vacant Lot That Ticks All The Boxes. (id:60365)
4415 - 30 Shore Breeze Drive
Toronto, Ontario
Wake Up to a Waterfront CN Tower Skyline View! High Floor Luxury 1 Bedroom + Study Unit with Unobstructed Views of the CN Tower and Lake Ontario. Functional Layout with Modern Kitchen including Full-Size Stainless Steel Appliances and Full-Sized Washer/Dryer. Watch the Sunset on the huge 100 sq ft balcony with panoramic skies over the city. Over $20,000.00 in Upgrades, including Smooth Ceilings, Custom Built-In Bedroom Closet, Mirrored Bedroom Closet Doors, Newer Electrical Light Fixtures, Upgraded Backsplash, Upgraded Kitchen Cabinets and Countertops, Upgraded Tiles in Bathroom w Frameless Glass Shower, and Upgraded Laminate Floors. Includes 1 Parking and 1 Larger Locker. Live in Humber Bay's Newer Luxury Living at Eau Du Soleil with Private Club-Like Amenities (Saltwater Pool, Sauna, Jacuzzi, 24 Hr Concierge, Theatre Room, Gym, Yoga & Pilates Studio, Rooftop Patio with BBQs, Party Room in the Sky with Unobstructed 360 Lake and City Views, Guest Suites). Steps to the Waterfront/Lake (Humber Bay Park), Restaurants, Bars, TTC Transit and a short drive to Mimico GO station (downtown to Union in less than an hour by foot), Gardiner Expressway, Sherway Gardens, Costco, Cineplex, Many Big Box Retail Stores and more! (id:60365)
2316 - 88 Park Lawn Road
Toronto, Ontario
Welcome to The Collins, where Luxury Meets Lifestyle! This stunning 2-bedroom + den, 2-bathroom corner suite boasts over 1,200 sq. ft. of well-designed living space, including a rare 237 sq. ft. wraparound terrace ideal for outdoor dining, entertaining, or simply unwinding in the fresh air. Inside, the open-concept layout is bathed in natural light, with a spacious living and dining area (24' x 13'4") that flows seamlessly into a modern kitchen featuring a full-size island with breakfast bar seating, sleek cabinetry, and premium finishes. The split-bedroom floor plan ensures added privacy and comfort for both residents and guests. The primary bedroom offers a serene retreat with a walk-in closet and a spa-like 4-piece ensuite. The second bedroom is bright and generously sized, complete with large windows and a full closet. A versatile den provides the perfect space for a home office, reading nook, or creative studio. Elegant, functional, and filled with natural this exceptional suite at The Collins is the perfect place to call home. **Please note that the photos are virtually staged (id:60365)
710 Hager Avenue
Burlington, Ontario
Welcome to this beautifully maintained 3-bedroom, 2.5-bath carpet-free home ideally located in one of Burlington's most desirable downtown neighbourhoods. Just steps from the lake, Spencer Smith Park, and a vibrant array of restaurants, cafes, and shops, this property offers the perfect blend of charm, character, and convenience. Step onto the spacious covered front porch and into a warm, open-concept main floor that's ideal for both relaxing and entertaining. The updated kitchen features stainless steel appliances, a gas stove, and a large peninsula with seating. The exposed brick chimney, original hardwood floors, California shutters, and gas fireplace in the living room create a cozy yet stylish atmosphere. The generous dining area comfortably fits a large table and opens via double doors to the backyard deck, perfect for indoor/outdoor living. Upstairs, you'll find two bright bedrooms with built-in cabinets and a renovated 4-piece bath. The finished basement includes a spacious primary bedroom, a comfortable rec room/living area, and a bathroom with a walk-in shower - ideal for guests or as a private retreat. The private backyard is your personal oasis, complete with mature trees, a wooden deck, a hot tub, and a new shed for extra storage. Recent upgrades include: Furnace (Dec 2020); A/C (2021); Exterior paint (2021); Dishwasher (2022); Powder room (2023); Shed (2023); Hot tub cover (2025). Don't miss this rare opportunity to live in a charming, character-filled home in downtown Burlington - where you're never far from the lake, green space, and city amenities. Book your private showing today! (id:60365)
88 Fairlane Avenue N
Barrie, Ontario
Welcome to this exceptional townhome, ideally situated in the sought-after south end of Barrie, where convenience and amenities are just moments away. As you step inside you will be greeted by an interior featuring 9-foot ceilings on the main floor and 8 foot ceilings on the top floor. A direct entry to the garage offers added convenience, while the open-concept kitchen and great room create a flexible space ideal for both relaxing and entertaining. From the sliding door, step out into the yard or the enjoy the fully finished basement, complete with a 4 piece bathroom, perfect for that private bedroom, office or entertainment space. This home provides 3 bedrooms, including a spacious primary bedroom with 4 piece ensuite, 4 total bathrooms, perfect for accommodating guests or growing families. Located just steps away from the South Barrie Go Station, excellent schools, beautiful parks and the vibrant amenities, including a brand new Metro and Tim Hortons in walking distance, this home has an unbeatable blend of comfort and convenience. Do not miss out, schedule your showing today! (id:60365)
26 Joel Avenue
Georgina, Ontario
Welcome To This Charming 3-Bedroom, 2-Bathroom Bungalow, Perfectly Situated Just Steps From Beautiful Willow Beach. Enjoy The Peace, Tranquility, And Relaxed Lifestyle This Location Is Known For. Inside, You'll Find Spacious Bedrooms And Large, Open Living Areas Designed For Comfort And Everyday Living. The Home Has Been Thoughtfully Prepped And Refreshed, Making It Easy For You To Move In And Make It Your Own. With Everything You Need Just Minutes Away, This Property Offers The Ideal Blend Of Convenience And Calm. Whether You're Enjoying The Nearby Waterfront Or Settling Into The Cozy Comfort Of Your New Home, This Bungalow Is Truly A Wonderful Place To Call Home. (id:60365)
43 Catano Court
Richmond Hill, Ontario
Welcome to this beautifully upgraded original-owner home, perfectly set on a premium ravine lot almost a 1/4 Arce. on a quiet court in one of the area's safest and most family-friendly communities. Ideally located within walking distance to all amenities and inside the highly sought-after boundaries for Richmond Green Secondary and Bayview Secondary, two of the top-rated schools in the region. As you enter, you're welcomed by a custom floor-to-ceiling coat and shoe closet, elegant wainscoting, and a bright main-floor office/library with custom built-in cabinetry. The main level showcases 9-ft ceilings, hand-scraped engineered hardwood, custom chandeliers, modern drapery, crown moldings, and a stunning glass staircase that elevates the home's contemporary feel. The custom chef's kitchen features floor-to-ceiling cabinetry-some with built-in lighting-marble and granite countertops, a custom backsplash, top-of-the-line appliances, an oversized island, an eat-in area with bar seating, and extended cabinetry leading to the walkout that opens onto an oversized deck overlooking the ravine and backyard oasis. Upstairs, the primary suite offers its own floor-to-ceiling custom cabinetry and upgraded built-in closet organizers, while all additional bedrooms include walk-in closets with custom shelving and Some with B/I Desks.The above-grade walkout basement impresses with 9-ft ceilings, matching engineered hardwood, a full second kitchen equipped with a Sub-Zero fridge, Bosch gas cooktop, marble and quartz countertops, a full washroom, and abundant natural light-ideal for extended family or multi-generational living. Outside, enjoy a heated saltwater pool with waterfalls, custom lighting, a 7-ft deep end, interlock driveway and walkways, outdoor pot lights, irrigation system, and mature landscaping that enhances both privacy and curb appeal. Additional upgrades include 200-amp service, two hot water tanks, a 3-car tandem garage with noise-efficient door, and a newer roof. (id:60365)
Bsmt - 40 Norman Ross Drive
Markham, Ontario
Welcome to the Basement Unit at 40 Norman Ross Dr!This spacious and private 2-bedroom apartment offers its own separate entrance, full kitchen, private laundry, and generous living area! Located in the vibrant Middlefield neighbourhood, you're just minutes from top-ranked schools, Middlefield Community Centre, Milliken Park, Markham Green Golf Club, and everyday conveniences like Costco, Walmart, No Frills, and Markville Mall. Commuting is easy with quick access to Highways 407 & 401, public transit, and nearby places of worship, restaurants, and community amenities. (id:60365)
1508 - 2152 Lawrence Avenue E
Toronto, Ontario
Welcome to this bright and beautiful 2-bedroom, 2-bathroom corner condo apartment offering modern comforts and convenience. The spacious layout features stainless steel appliances in the kitchen and a great room perfect for entertaining or relaxing. The building amenities are impressive, including a well-equipped gym and a relaxing communal area, perfect for both active and leisurely lifestyles, Potential tenants will appreciate the attention to detail in the unit, from the high-end finishes to the practical layout that maximizes space. (id:60365)
8 Pardo Court
Scugog, Ontario
Welcome To This Exceptional Custom-Built Bungalow In The Charming Community Of Seagrave, Just Minutes To Port Perry And Beautiful Lake Scugog - Offering Boating Access To The Trent Severn Waterway, Excellent Fishing, And Endless Opportunities To Enjoy Lakeside Living. Set On Over An Acre Of Private Property On A Quiet, Family-Friendly Court, This Home Offers The Perfect Blend Of Comfort, Quality, And Design. Featuring A Well-Thought-Out Floor Plan, The Main Level Includes Three Spacious Bedrooms Plus An Office, Sunken Living Room With Vaulted Ceilings And Three Stylishly Updated Bathrooms. The Kitchen Showcases Stone Counters, Stainless Steel Appliances, And A Walk-Out To The Back Deck- Ideal For Family Living And Entertaining. Enjoy The Convenience Of Main-Floor Laundry And Direct Access To The Spacious Garage. In The Walk-Out Basement, You Will Find A Fully-Equipped In-Law Suite With Recently Updated Paint & Flooring. Two Additional Bedrooms, Full Kitchen, An Updated Bathroom With Huge Shower And Separate Laundry - Perfect For Extended Family Or Multi-Generational Living. Outside, Enjoy A Beautifully Landscaped Lot With A 12 X 24 Pool, A Large Paved Driveway, And Ample Parking Leading To A Four-Car Attached Garage With 240 Amp Plugs For Electric Vehicles. There's Also An Impressive 26 X 30 Detached Heated Garage/Workshop - Ideal For Hobbyists, Storage, Or All Your Toys. With Just Under 4,000 Sq. Ft. Of Total Living Space, This Property Provides Room For Everyone To Spread Out And Enjoy The Country Lifestyle Without Sacrificing Proximity To Town Amenities. (id:60365)

