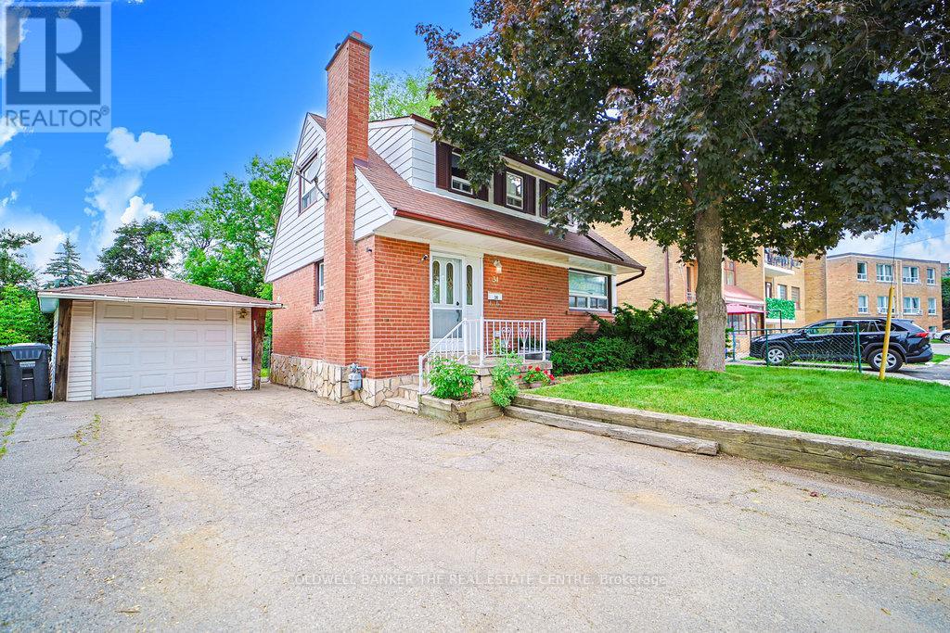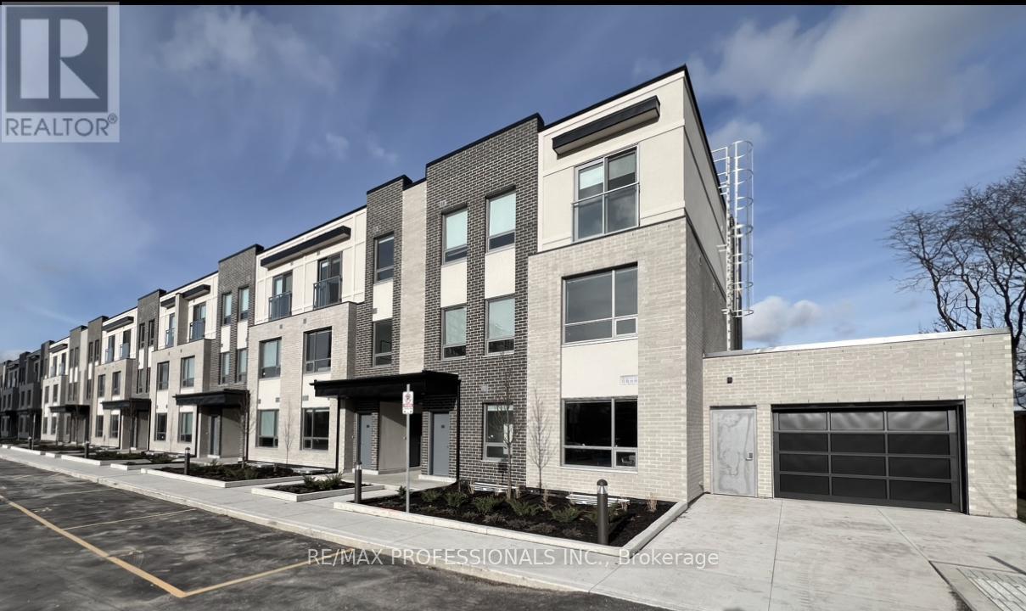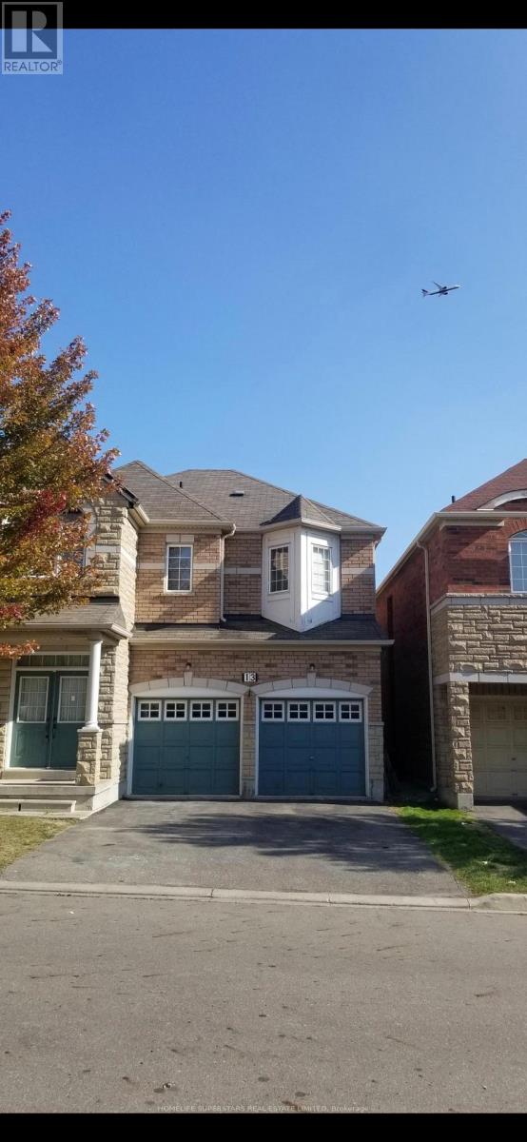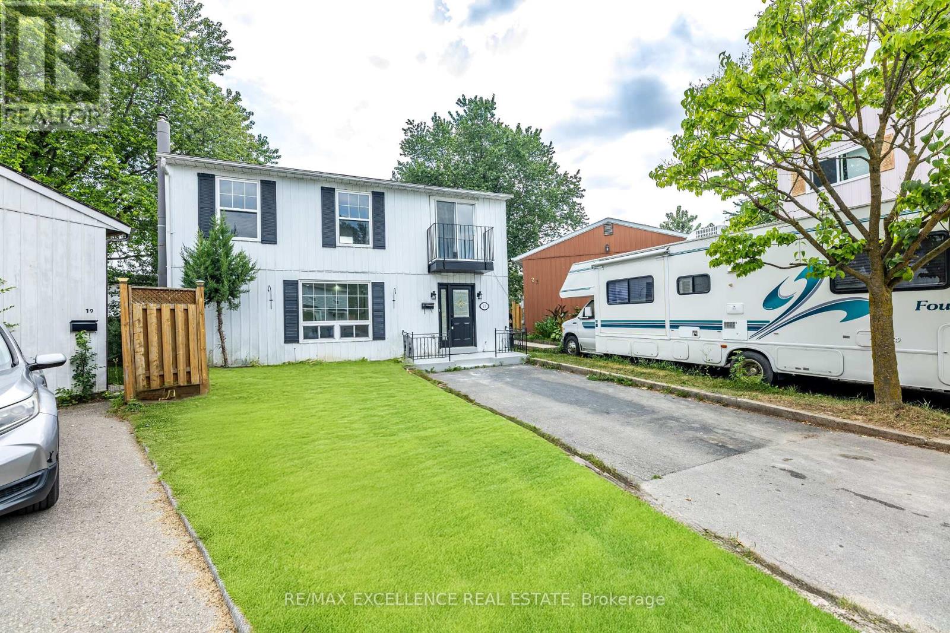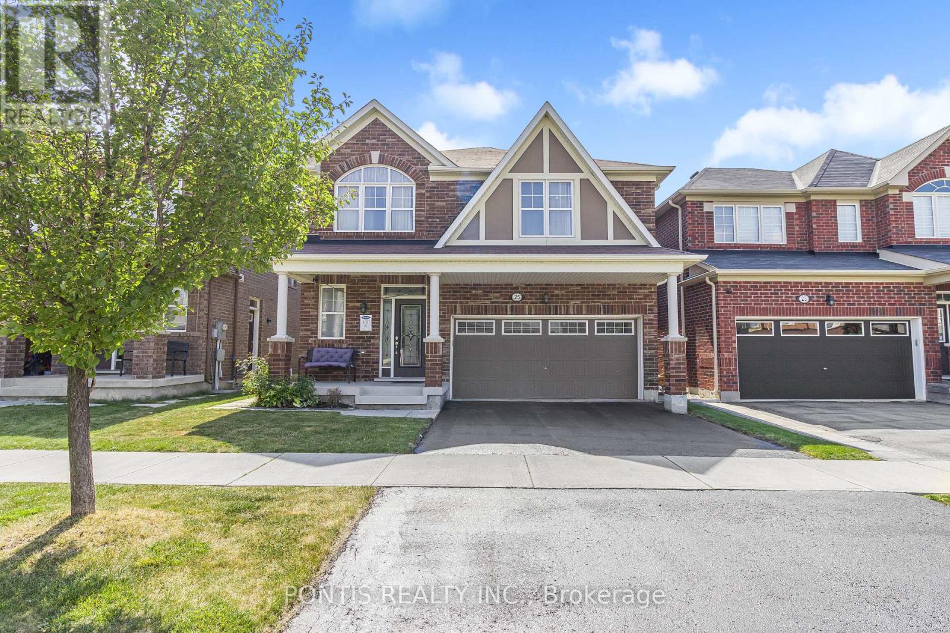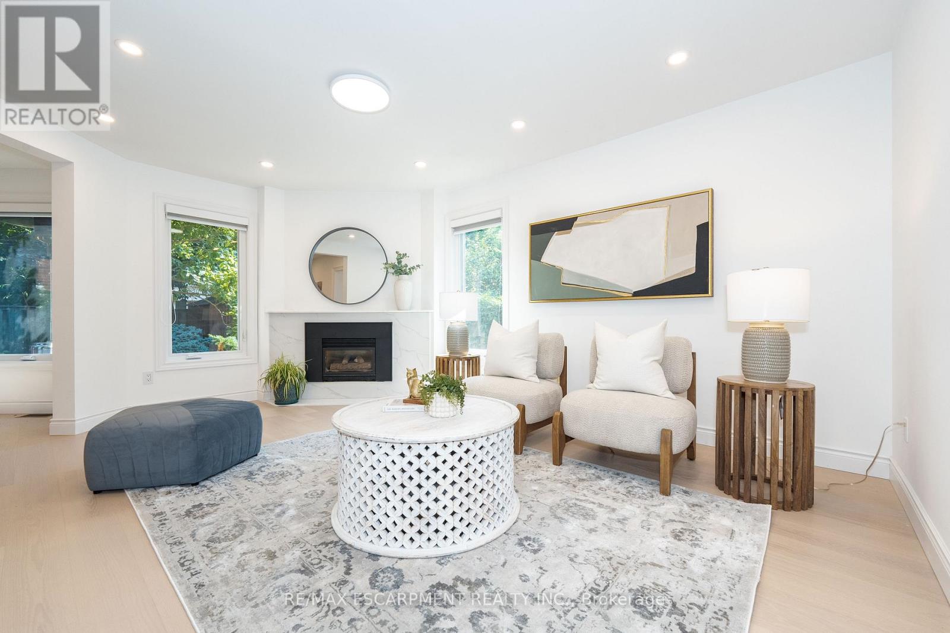34 Crestview Avenue
Brampton, Ontario
***Unbeatable Price, Motivated Seller*** The Property is PRICED TO SELL "as is where is" it is a fixer upper, the potential is limitless, offering you a chance to truly make this House your own Home! Welcome to 34 Crestview Ave in the Heart of the Vibrant Neighbourhood of Peel Village. Connected to a Variety of Amenities, Including, Go Transit, Schools, Parks, Golf Course and More. Long-term value in one of Brampton's most established and commuter-friendly pockets. Step into a world of opportunity with this Detached 1.5 story 3+1 bedroom, 2 bathroom home ideally situated on a large lot ready for your personal touch. The home provides ample space for a growing family! Eat-In Kitchen with stainless steel fridge, dishwasher and gas stove, loads of cabinets, custom microwave shelf, built in desk & porcelain floor tiles. Main Floor Laundry, Livingroom/Dining room combination. Detached Garage fits 1 additional car Plus an extra room w/electricity for Workshop/Man Cave. Enjoy the large 3 Season Sunroom perfect for entertaining or relaxing after a long day, with Heat/Cooling System. 2 separate double sliding glass doors walking out to a park-like sized backyard, with the versatility of a separate entrance to the basement. The partially finished basement provides a finished 4th bedroom and 3pc bathroom plus an additional 2 rooms on with Rough in for Kitchen in basement. Book Your Viewing Today, Offers accepted Anytime! Buyer/Buyers Agent verify to all measurements. NOTE: City Construction at front of house and on Crestview Ave will be cleaned up by City Contractor finish timeline November 2025. New sidewalks, curbs and sewers. https://peelregion.ca/construction/project-22-2300-a2-march-20-2025-update (id:60365)
132 - 62 Dixfield Drive
Toronto, Ontario
Welcome to 62 Dixfield Drive, Unit 132 a clean, modern 2-bedroom, 2-bath purpose-built rental spanning 895 sq. ft. over two levels, 2nd and 3rd floors. This townhouse-style home features 9 ft. ceilings, quartz countertops, stainless steel appliances, full-size washer & dryer, and blinds throughout, offering a bright and comfortable living space.Enjoy stress-free, move-in-ready living with no repair worries, and access building amenities including a gym and outdoor pool. Perfectly located for convenience, this home is just minutes from Pearson Airport and the 400-series highways, with transit, parks, schools, Centennial Park, Sherway Gardens, and Etobicoke Olympium nearby.Across from Wellesworth Park. Minutes from elementary, middle and secondary schools. Great location to use the future transit and the subway line running from the hub at Renforth and Eglinton.Ideal for renters seeking modern, brand-new style and comfort in a prime location. Utilities and parking are extra. Refundable $50 key deposit. (id:60365)
C-105 - 243 Perth Avenue
Toronto, Ontario
Welcome to Suite C105 at 243 Perth Ave, a rare 2-bedroom, 2-bath residence in the sought-after Arch Lofts. This suite stands out with its expansive 460SF, private grade-level terrace, a true extension of your living space. Whether you are entertaining, gardening, or simply relaxing outdoors, this one-of-a-kind terrace offers a private urban oasis rarely found in condo living. Inside, Scavolini kitchen, built-in appliances, clean architectural lines, and modern finishes/design, create a stylish yet comfortable atmosphere. The primary suite is complete with a spa-like ensuite and view of the garden terrace, providing a serene retreat. One car underground parking space and 2 lockers add everyday convenience. Set in the heart of the Junction Triangle, Arch Lofts combines peaceful residential living, in a boutique building, with unbeatable city access. Just steps from Bloor GO/UP Express, making downtown or Pearson Airport commutes, a breeze. Stroll to Sterling Roads arts and culture hub for a coffee and visit to the MoCa, the West Toronto Railpath, or explore the areas cafés, breweries, and restaurants that give the neighbourhood its unique character. With High Park, Roncesvalles, Bloordale, and the Junction all nearby, this location offers the best of Toronto living at your doorstep. (id:60365)
593 Settlers Road W
Oakville, Ontario
Upgraded Rosehaven Semi built in 2017 on an extended, wide lot, tucked away in a quiet pocket of Oakville. This stunning home leaves nothing to spare, 9' ceilings on the main floor, 7" hand-scraped oak hardwood floors, custom crown moulding, a modern kitchen with porcelain tiles, stainless steel appliances, LED pot lights, granite countertops, and a stylish backsplash. The entire home is carpet-free! All washrooms are upgraded, including a spa-like master ensuite. The fully finished basement offers an additional bathroom and versatile space perfect for recreation, a play area, or a home office. The open-to-above foyer with arched ceilings adds a dramatic touch. Spacious laundry room on the 2nd floor. Even the garage has been modernized with epoxy floors and a built-in slat wall storage system. Upgraded custom zebra and room darkening blinds. Truly, nothing is left to do but move in! Close to top schools, amenities, parks, trails, and highways, this home is gorgeous, hard to find a comparison in the area at this price. ** See virtual tour for 3D tour and all photos/floorplans ** OPEN HOUSE Sat Sept 12 2-4pm (id:60365)
70 Hunter Road
Orangeville, Ontario
In Orangeville's West-End sits 70 Hunter Road, a wonderful neighbourhood for families, conveniently located within walking distance to local shopping, amazing schools, parks and walking trails this home has the ideal location. Walk into this bright and airy home and be welcomed by an open concept dining and living room, combined with a lovely spacious kitchen perfect for cooking your favourite meals. You will also find a bonus space with French doors on the main floor, perfect for another living space, an office or kids play room! This main floor offers great space for you & your family to enjoy. Head upstairs to the primary bedroom with lots of closet space and a spa-like en-suite! The second level also features 3 other generous sized bedrooms and a separate 4-piece en-suite! Lets head down to the fully finished basement where you will see new flooring throughout! This awesome recreation room is the perfect spot for a kids hangout, family movie nights, or your growing teenagers! The basement also offers 2 additional bedrooms and a 3-piece washroom. Wow! 6 bedrooms in total making this the perfect home for a large or growing family! Finished on all levels, and a spacious backyard with a great sized patio for your summer BBQs and morning coffees, this home has it all! Dont miss out on this spectacular home! * UPDATES * Kitchen 2017, Kitchen Appliances 2015, Roof 2014, Flooring Main & Second Floor 2019, Powder Room 2022, 2nd Floor Washroom 2022, All Toilets Replaced 2022, Basement Flooring/Stairs 2025, Backyard Stonework 2021, Front Patio 2023, Washer & Dryer 2021, Furnace 2024, EV Charger 2024, Central Vac, Water Softener 2018 (owned) (id:60365)
13 Grover(Bsmt) Road
Brampton, Ontario
Detach House- 2 Bedroom & 2 Bath- Bsmt; Bright Sunlight, 3-Big Windows. Vinyl Floor-No Carpet, Both Bedroom with Closet/ window/ Ceiling light. 1 Driveway Park'g, Separate Entrance; Laundry, A/C, Walk To School, No-Frills,Bank, LCBO, Plaza, Transit. 4-Pcs Bath With Tub; 2nd- Bath with Sink, Toilet & Standing Shower; Close To Shoppers World, Access To Parks, Close To Hwy 401 & 407. Very Clean; Utilities cost shared. Tenants/Agent Verify All Info/Data, No Smoker, No Pets. Full Kitchen With Back Splash, Dbl Sink, Tile Floor; (id:60365)
20 Hedgeson Court
Brampton, Ontario
Amazing 3-Bedroom Detached Home Situated on a Premium Lot at the End of a Quiet, Child-Safe Court! This Beautifully Renovated Property Offers Comfort, Style, and Income Potential. Step Inside to an Open-Concept Great Room Featuring a Bright Layout, Corner Gas Fireplace, and Walk-Out to a Private Deck .Perfect for Entertaining. The Renovated White Kitchen Showcases New Stainless Steel Appliances, Modern Lighting, and Ample Cabinetry. The Spacious Master Bedroom Includes an Upgraded Laminate Floor, Walk-Out to a Private Balcony, and Plenty of Natural Light. Additional Upgrades Include High-Efficiency Gas Furnace, Central Air, Energy-Efficient Vinyl Windows, Glass Insert Front Door, Fresh Paint, and Contemporary Fixtures. The Fully Finished Legal Basement Apartment Offers 1 Bedroom Plus Den, Providing Excellent Rental Potential or Space for Extended Family. A Perfect Blend of Elegance and Functionality, This Move-In Ready Home Offers Modern Living in a Peaceful Court Location, Close to Parks, Schools, Shopping, , Bramalea city center, BusTransit,. (id:60365)
5 Riverstone Drive
Brampton, Ontario
Discover timeless elegance and exceptional craftsmanship in this distinguished executive detached residence, This Five Bedroom & Five Bathroom Home is situated on a coveted 50-foot lot, offering exquisitely appointed spaces across the main and second floor. Designed with refined living and grand-scale entertaining in mind, this stately home offers a seamless blend of sophistication, comfort, and versatility with over 4,500 sqft of combined living space. The main level welcomes you with rich hardwood flooring throughout, a private office retreat, a gracious family room with a gas fireplace, and a sprawling dining area, ideal for hosting unforgettable gatherings with family and friends. Upstairs, the elegant primary suite serves as a luxurious sanctuary, featuring dual walk-in closets and a lavish 5 piece spa-inspired ensuite. All secondary bedrooms are generously sized to accommodate king-sized furnishings and enjoy convenient access to Jack & Jill bathrooms, offering comfort and privacy for every member of the household. A separate entrance to the basement enhances the homes flexibility, providing access to a spacious living area, an oversized bedroom and full bathroom, plus two additional unfinished rooms perfectly suited for a future kitchen and additional bedroom. Step outside to your private oasis backyard, where lush landscaping creates a serene escape perfect for summer entertaining or quiet relaxation. Elegant, expansive, and thoughtfully designed this is a rare opportunity to own a residence of distinction in a class of its own. Minutes to Hwy 427. Steps to Claireville Conservation Area, schools and public transit. ******* New A/C 2025, New Furnace 2022***** (id:60365)
101 Church Street
Orangeville, Ontario
Beautiful 2 Storey on Large Back Corner, Mature Treed Lot. Newly Renovated from Top to Bottom. 5 Bed, 3 Bath In Quiet Downtown Neighborhood. Covered Front Porch Entry into Bright & Modern Home with New Vinyl Plank Floors & Pot Lights Throughout. Combined Living & Dining Room w/ Large 3 Panel Picture Window to the Front. Dining Area w/ Sliding Door Walk Out to Back Deck and Amazing Full Fenced Private Lot. Stylish Kitchen w/ Quartz Counter, SS Range Hood & Appliance, Plus 2 Lg Bright Windows to the Back, Providing Lots of Natural Light. Convenient Main Flr 2pc Bath, Basement Entry & Mud Room Walk Out to Stone Patio & Side Gate. 2nd Floor with 4 Good Size Bedrooms & Main 4pc Bath. Large Finished Bsmt with Rec. Room, Full 4pc Bath, Laundry Area/Utility Rm and 5th Bedroom, Office. or Hobby Rm. Perfect Space to Relax & Enjoy Family Time. Potential In Law Suite. Private Fully Fenced Backyard w/ Mature Trees, Shrubs, Gardens & Landscaping. Fabulous Yard to Unwind or Entertain with Family & Friends. Amazing Location, Close to Schools, Parks & Downtown with All Amenities. 1 Car Garage with New Door w/ Opener. Newly Sealed Driveway. New Windows 2023. Kitchen, Bathrooms, Basement All Fully Upgraded. Move in Ready. A Must See! (id:60365)
10 Drew Brown Boulevard
Orangeville, Ontario
Beautiful All Brick Home with Great Curb Appeal. 4 Bed, 3 Bath 2 Storey in Quiet Neighbourhood. Covered Porch with Double Door Front Entry into Open Concept Foyer & Main Living Area. Spacious Dining & Living Room Areas with Lg Bright 4 Panel Window, Gas Fireplace, Hardwood Floors, California Blinds & Pot Lights. Modern Kitchen with Brkfst Bar/Storage Island, SS Appl., Granite Counter & Walk Out to BBQ Deck & Back Yard. Convenient Inside Access to Garage with Hallway Mudroom. 2nd Level with Lg Primary Bedroom w/ Walk In Closet & 5pc Ensuite w/ Dbl Sink Vanity, Wall Mirror, Soaker Tub & Sep. Glass & Tile Shower. 3 Other Good Size Bedrooms ea. w/ Dbl Closets & Lg Windows. Main 5pc Bath with Dbl Sink Wall Vanity. Convenient 2nd Flr. Laundry Rm w/ Window. Large Partially Finished Basement Rec. Room w/ Walkout to Deck & Fully Fenced Yard. Bright 4 Panel Window Brings in Lots of Natural Light. Storage Closet & Under Stair Storage Areas. Great Space to Make It Your Own. Double Car Garage with Door Openers and Fully Fenced Backyard Yard with Garden Shed & Vegetable Gardens. Home Backs Onto Walking Trail and Near Children's Park. Minutes to Schools, Recreation & Downtown with All Amenities. (id:60365)
25 Francis Lundy Street
Brampton, Ontario
Beautiful single owner Mattamy home in the most preferred area of Brampton with 4 Bedrooms plus Den, 4 Washrooms ready to be your home. Carpet free and Luxury Vinyl Tiles have been installed as flooring. Close to shopping plazas, banks, school and located in a quiet neighbourhood. Well kept and recently renovated for you to move in. Unfinished basement but has a separate entrance from the side. Don't think twice, book a showing else it will be gone!!!! Show & Sell!! (id:60365)
327 Northwood Drive
Oakville, Ontario
Newly renovated 4-bedroom, 4-bathroom detached home with a fully finished basement featuring an additional room, offering over 3,200 sq. ft. of stylish living space. Nestled on a quiet street in a peaceful, family-friendly neighbourhood, surrounded by mature trees, scenic trails, and serene water streams. Prime location with easy access to the QEW, just 7 minutes to Oakville GO, steps to public transit, and minutes to Glen Abbey Golf Club. Close to top-rated schools and high schools. Enjoy an open-concept layout with hardwood flooring throughout, new cabinets, and fresh paint. Upgrades include newly installed windows (2025), new roof (2025), and AC/furnace (2023). Move-in ready with timeless finishes and modern comfort in an unbeatable location! (id:60365)

