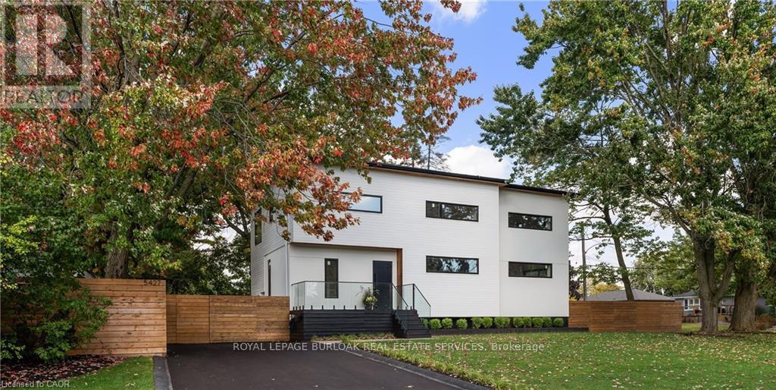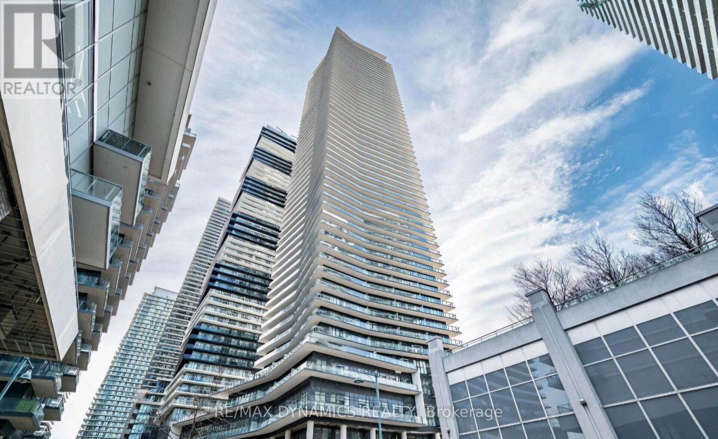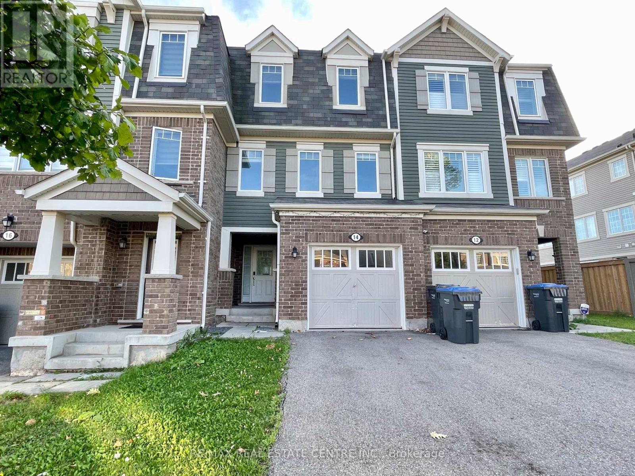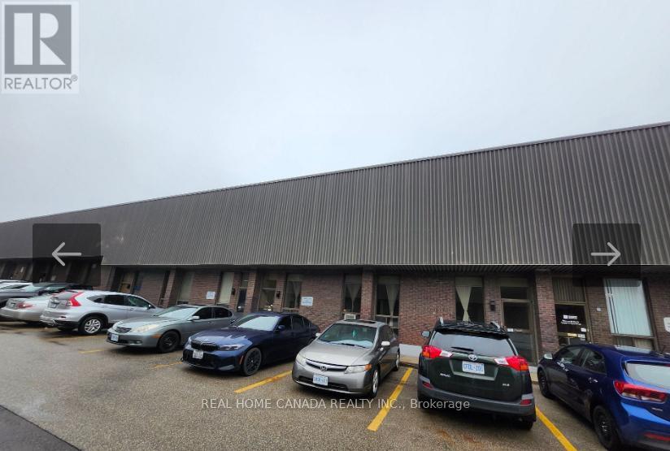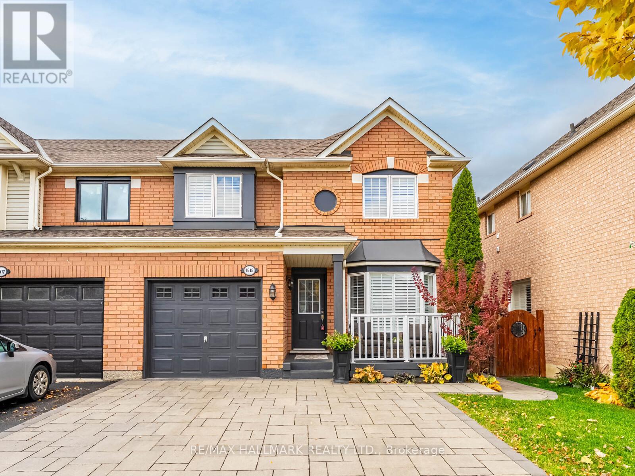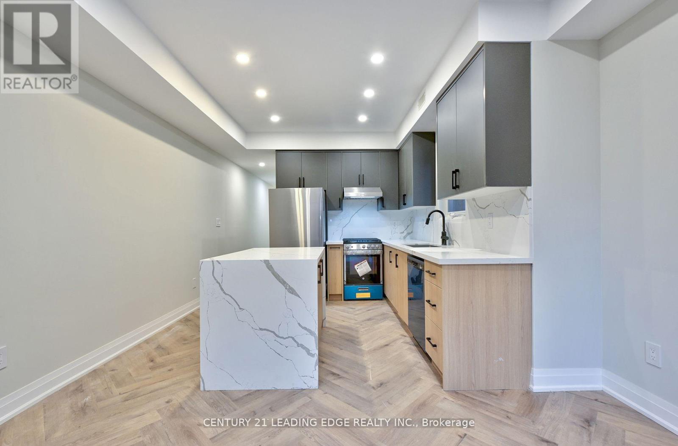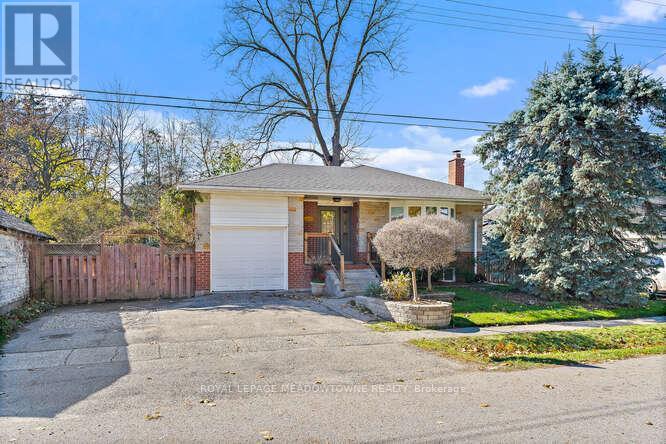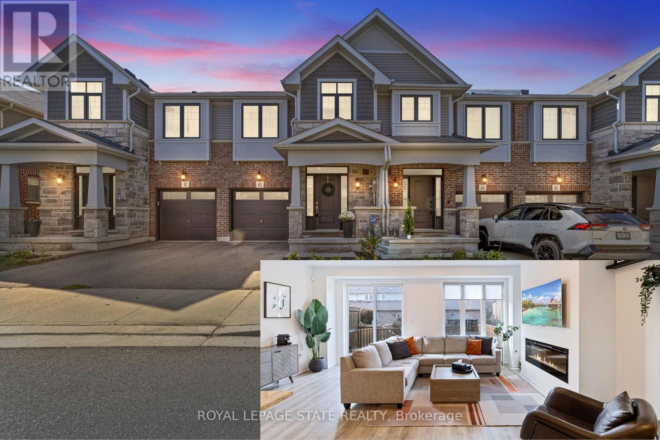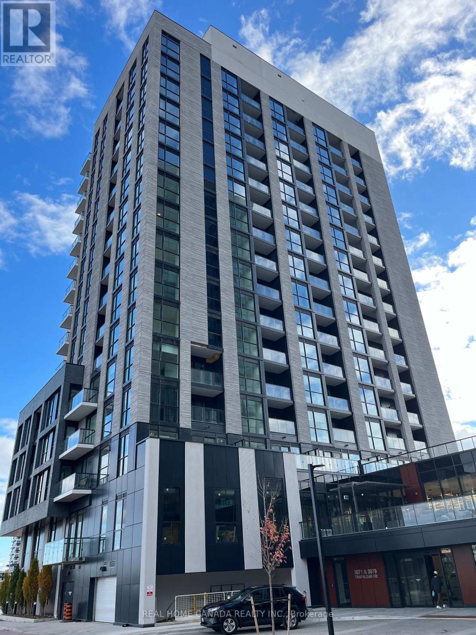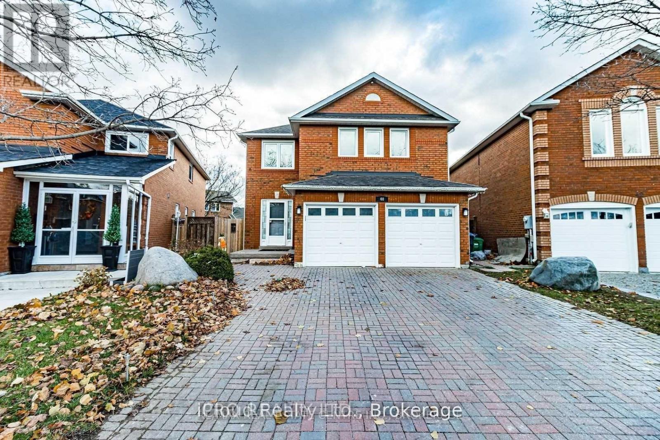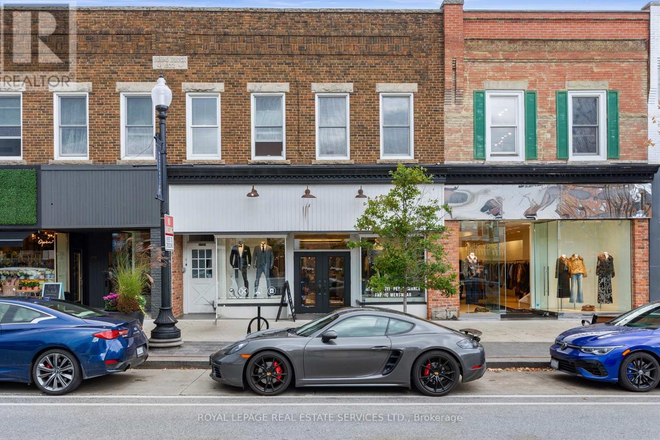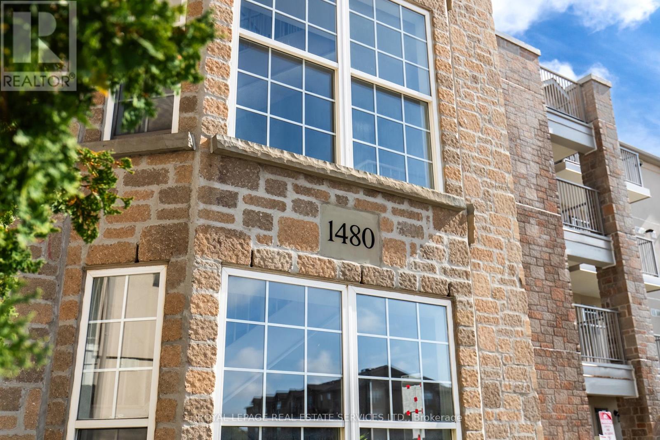5427 Anthony Place
Burlington, Ontario
Immediate possession for this stunning, sharply priced custom home completed in fall of 2023. This high performance home is offered at a price comparable to a basic code-built home, providing luxurious family-friendly living, with the utmost in function, comfort & energy efficiency. 2023 construction includes: first storey & second storey. House is fortified with 14 approximate walls for superior insulation, built on existing foundation (1958) with full basement update (2023). White oak hardwood floors, with master carpenter built focal walls/ceiling. Exterior: Maibec wood siding, clear cedar & stucco. Truly unique high-performance home is built using principles of the Passive House standard. Rheem hot water heat pump, Daiken air source heat pump, Hero-HRV, triple glazed windows, EV charger. Square feet: 2472 above grade, 1186 below (3658 gross) as per builder's plans. Main floor office, 3 large baths with heated floors & large main floor powder room with large storage closet. Upstairs: den/storage/play room. Ceilings just under 9 feet. Oversized double and barn door closets. Kitchen: island, quartz counters, with 36 sink and Thermador appliances. Lower level: Oak wine cellar with tasting table (listed as games room). Media room with 16 speakers (basement & main floor). Wet bar/beverage center, bar fridge. Sound resistant bedroom, music room, playroom or office. Upstairs laundry area in large main bathroom with 9'6 counter for folding. Bonus room/den/storage with sliding barn door. Great room: eating & living area off kitchen. Mudroom with double closets. Driveway paved 2023. Stone patio 239 x 1610. Fully fenced (mostly double sided) Some room sizes irregular; most room measurements as per floor plans. See floor plans in supplements. Furniture negotiable. Some photos digitally staged (furniture). (id:60365)
38 Annie Craig Drive
Toronto, Ontario
Welcome to the brand new Water Edge Condos, located in Toronto's Prestigious Humber Bay Shores! This stunning, never-lived-in suite features a highly sought-after open-concept layout with floor-to-ceiling windows that fill the space with natural light and showcase breathtaking city and skyline views. The contemporary kitchen boasts sleek cabinetry, quartz countertops, and stainless steel full-sized appliances, while the spacious bedroom offers ample closet space and semi-ensuite access for added privacy. Step out onto your private balcony to relax or entertain with ease. With soaring 9-foot ceilings, premium finishes, and a bright, airy ambiance throughout, this home exemplifies stylish city living. Residents will enjoy exceptional amenities, including a fully equipped fitness centre, indoor pool, party and media rooms, guest suites, and an outdoor terrace with BBQs. Complete with one parking spot and one locker, this suite delivers the perfect combination of luxury, comfort, and convenience in one of Toronto's desirable new communities. (id:60365)
14 Quillberry Close
Brampton, Ontario
Elegant & Spacious 3 Bedrooms, 3 Bathrooms, 3 PARKINGS, Freehold Townhouse! Move-In Ready! 6 Minutes To Mount Pleasant GO Station! Open Concept Living With Laminate Flooring In Living And Dining Rooms. Big Living Area With Windows. Huge Kitchen With Breakfast Area - Eat-In Space. Access From Garage To Home. NO SIDEWALK! Extra Long Driveway- Can Park 2 Cars. Total 3 PARKINGS! Master Bedroom Has An Ensuite Bath & Walk-In Closet. 2 Other Good Size Bedrooms. Main Floor- Family Room/ Extra Bedroom / Office Space / Recreation Room - Walk Out To Backyard. Garage To backyard Access! Close To The Go Station, Public Transit, Schools, Library, Parks, Grocery, Dairy Queen, Gas Station. Newer Appliances! **No Pets **No Smoking** (id:60365)
3 & 4 - 1110 Kamato Road
Mississauga, Ontario
**Great Opportunity to lease a 5,519 sq. ft. unit. **Great location: close to major routes and highways. **No automotive, food, cannabis, stone manufacturing, logistics, trucking or Ltl uses as per Landlord. (Landlord will accept frozen food uses & woodworking uses). *Deposit to consist of 1st & Last Gross, and Security Deposit consisting of Last Month's Gross Rent - All plus HST (id:60365)
1519 Evans Terrace
Milton, Ontario
Welcome to 1519 Evans Terrace a bright and welcoming end-unit semi tucked into one of Milton's most family-friendly neighbourhoods. From the moment you walk in, the space feels warm and inviting, with an open main floor that flows easily from the living area into a kitchen featuring stainless steel appliances, plenty of prep space, and a clean, classic tile backsplash. Upstairs, you'll find three comfortable bedrooms, including a spacious primary with great light and a calm, relaxed feel. The backyard is beautifully set up with a gazebo lounge, outdoor dining area, and just the right amount of green space to enjoy without spending your weekends on upkeep.You're close to great schools, parks, trails, and everything you need day-to-day all in a quiet, connected part of town that's hard to beat. (id:60365)
1 - 53 Boon Avenue
Toronto, Ontario
Step into luxurious living with this brand new one-bedroom, one-bathroom apartment in the vibrant heart of Corso Italia. This elegant home features a spacious backyard deck, perfect for outdoor relaxation and entertaining. The open-concept design offers a seamless blend of comfort and style, with modern finishes and plenty of natural light. Located in a prime area, you'll enjoy the convenience of being close to the subway, making your daily commute effortless and providing easy access to all the attractions and amenities that Corso Italia has to offer. This is an exceptional opportunity to live in a great location with everything you need right at your doorstep. **EXTRAS** Easy to show. (id:60365)
405 Draper Street
Halton Hills, Ontario
Offer has been accepted but conditionally sold until Monday, November 17, 2025. Still Showing. This charming 3 bedroom bungalow with great curb appeal is situated on a quiet dead end street on the edge of Georgetown in the town of Norval. Newly refinished hardwood floors through-out, new porcelain tiles in the kitchen, quartz counter and breakfast bar with stainless steel appliances. Lovely open concept living & dining rooms with smooth ceilings, wood insert fireplace & fabulous bay window for loads of light to pour in. Step out from the side entrance to a covered patio and fully fenced yard. The basement is finished except for flooring with a large laundry/storage area and 2 separate family room/games areas & cold cellar. The primary bedroom is large enough for a king sized bed with double closet + organizer. New electrical panel (2025), 50 year shingles (2018), newer sump pump, newer garage door, septic was pump May 2025. A fabulous location, close to the Credit River and easy access out of town. (id:60365)
43 - 1890 Rymal Road E
Hamilton, Ontario
This beautifully crafted two-storey townhome by Branthaven Homes boasts a striking brick and stone exterior that exudes curb appeal. Step inside to discover refined finishes and thoughtfully designed living spaces, featuring soaring 9-foot ceilings and stylish laminate and ceramic flooring throughout. The modern kitchen is equipped with granite countertops and stainless-steel appliances, perfect for both everyday living and entertaining. Upstairs, you'll find three generously sized bedrooms, including a primary suite with a walk-in closet and a private ensuite. A spacious laundry room and an additional full bathroom add to the home's convenience. Ideally located on Stoney Creek Mountain, this home sits across from the scenic 192-acre Eramosa Karst Conservation Area and is just minutes from the Red Hill Valley Parkway. It's also steps away from Bishop Ryan Catholic Secondary School. This exceptional home won't last long (id:60365)
601 - 3071 Trafalgar Road
Oakville, Ontario
Welcome to brand-new 1 bedroom , 1 bathroom condo on the 6th floor at 3071Trafalgar Rd in Oakville. This modern suite offers approximately 604 sq. ft. Open-concept layout with 9-foot ceilings, engineered laminate flooring, and smart home technology including a keyless entry system, smart thermostat, and built-in alarm. A modern kitchen showcasing quartz countertops, integrated stainless steel appliances, and a comfortable living area that opens to a large private balcony. Residents enjoy access to exceptional amenities such as a 24/7 concierge, fitness centre, yoga and meditation rooms, infrared sauna, co-working lounge, games and party rooms, outdoor BBQ terrace, pet wash station, bike repair area, and parcel storage. Conveniently located just steps from shopping, dining, parks, and transit, with quick access to major highways and Oakville GO. According to the the tenant's needs, the landlord can provide some furniture. (id:60365)
40 Muirland Crescent
Brampton, Ontario
Absolutely Stunning!! 4 Bedroom Detached House With 2 .5 Washroom On A Premium Pie Shaped Lot With 149 Feet Deep In Most Desirable Area Of Brampton. Sep Living & Family. Quartz Counter Top,Backsplash In Kitchen.Upgraded Bathrooms, Maple Hardwood Flooring On The Main Floor With Cozy Fireplace Magnificently Landscaped Backyard Perfect For Family Gatherings.Interlocked Driveway And Backyard.The Master Suite Is A True Retreat With A Spacious Layout, An 4 Pc Ensuite Bathroom Offering Both Comfort And Convenience. Additionally, There Are Three Other Generously Sized Bedrooms On The Second Level, Each With Ample Closet Space, Ensuring That Everyone In The Household Has Their Own Private Haven. With One Main Full Washrooms On This Level.ONLY MAIN FLOOR & 2ND FLOOR FOR RENT (id:60365)
2 - 179 Lakeshore Road E
Oakville, Ontario
Great location and lots of character in this one bedroom apartment in the heart of Downtown Oakville. Freshly painted, bright unit has high ceilings, hardwood floors in living room and bedroom, kitchen with skylight window and a 4pc bathroom. Updates include freshly painted kitchen cabinets with new hardware, new countertops and backsplash, new bathroom faucets and 4 new light fixtures. Fabulous location - close to shops and restaurants, Lake Ontario, library, arts centre, rec centres and public transit. Laundry on site. Water is included, tenant pays hydro, cable and internet. Non-smoker. Rental application, credit check and employment letter required. (id:60365)
308 - 1480 Bishops Gate
Oakville, Ontario
Located in Oakvilles prestigious Glen Abbey neighbourhood, this beautifully updated 1 Bedroom + Den, 1 Bathroom condo offers an open-concept layout with new flooring (2025) and a living/dining area with walk-out to balcony. The kitchen features stainless steel appliances, as well as updated: countertops, backsplash, new lighting including under-mount, sink, faucet and dishwasher (2025). The 4-piece Bathroom offers updated vanity and lighting. The Bedroom includes built-in closet organizers and the versatile Den is perfect for home office or second bedroom. Additional features include convenient in-suite laundry, linen closet and private locker storage accessible from the balcony. Amenities include: fitness centre, party room and visitor parking. Close to parks, shopping, top schools, Oakville Hospital, highways and GO, this condo is a perfect choice for first-time buyers, down-sizers, or investors seeking a stylish, low-maintenance home in one of Oakvilles most desirable communities. (id:60365)

